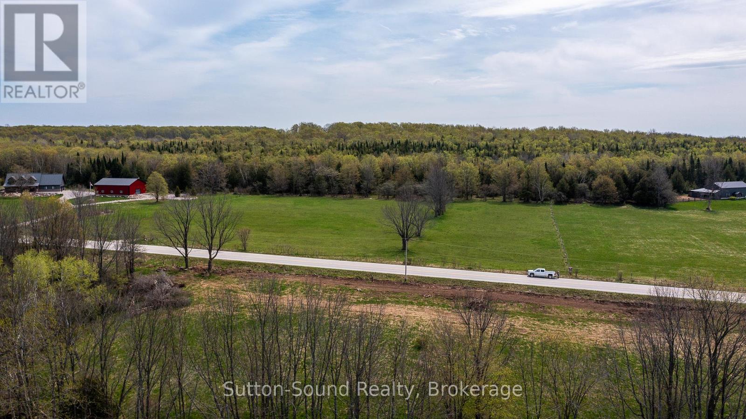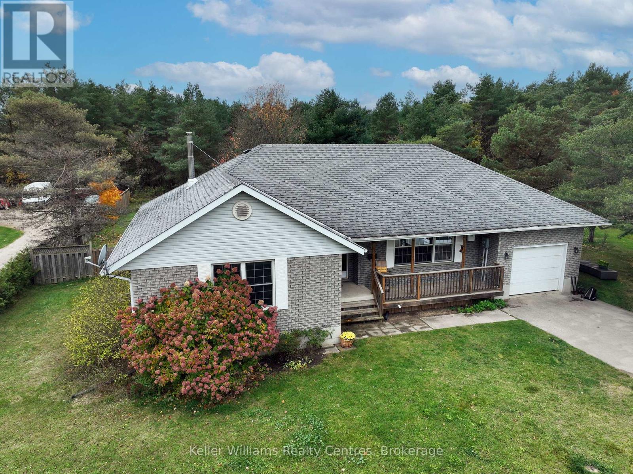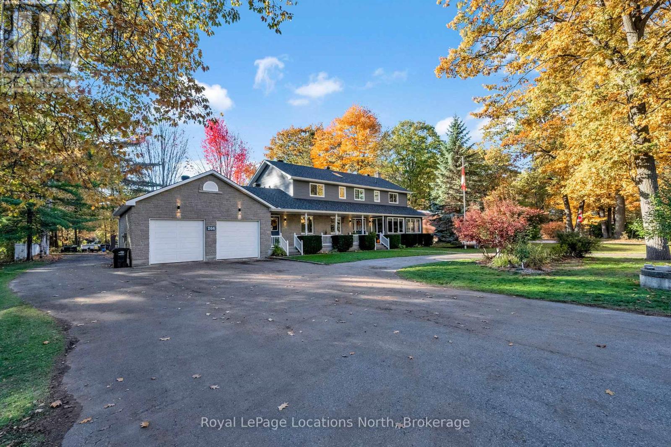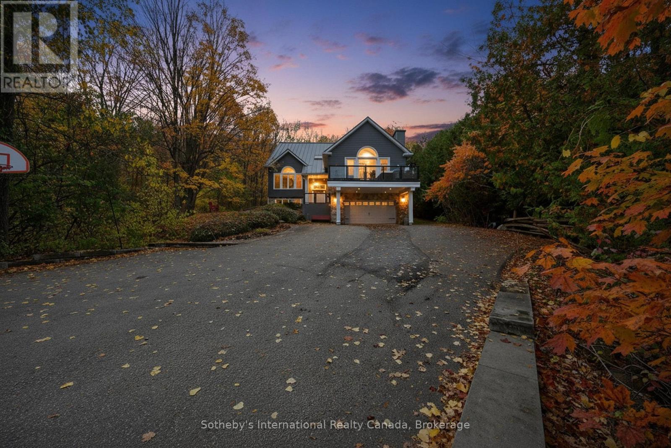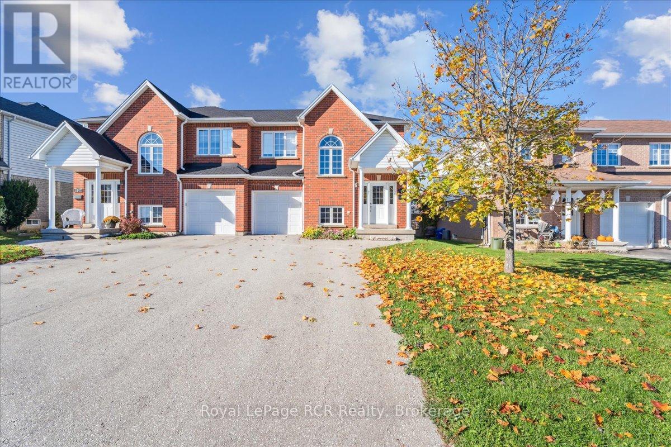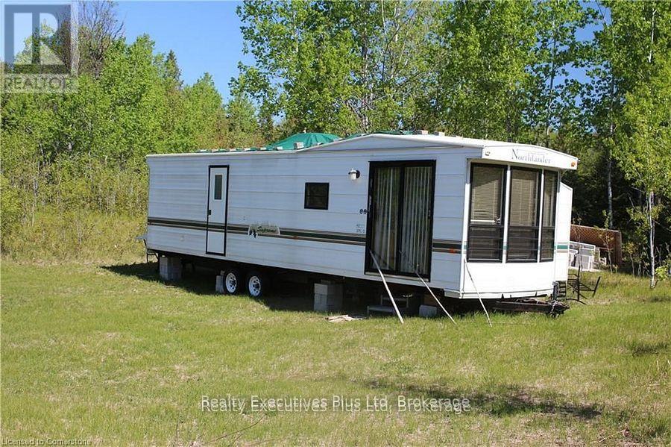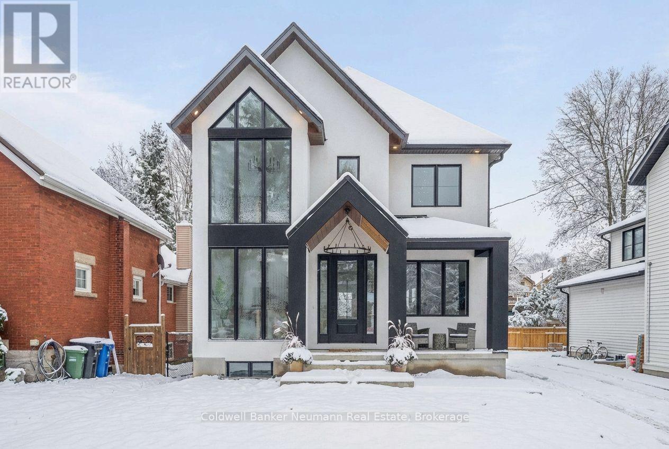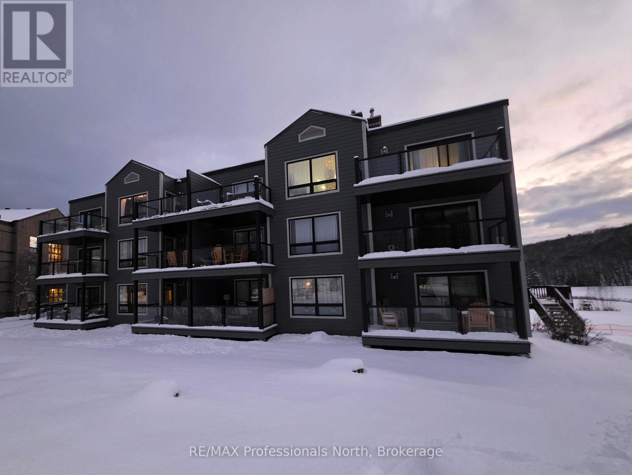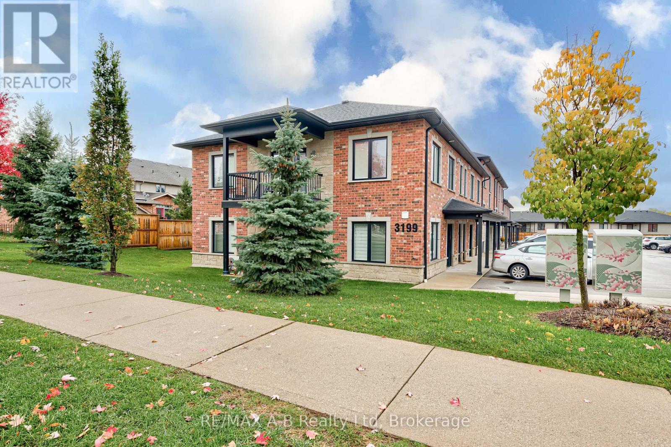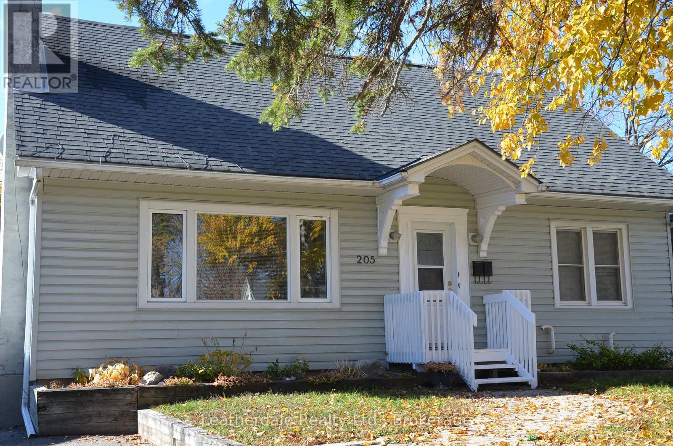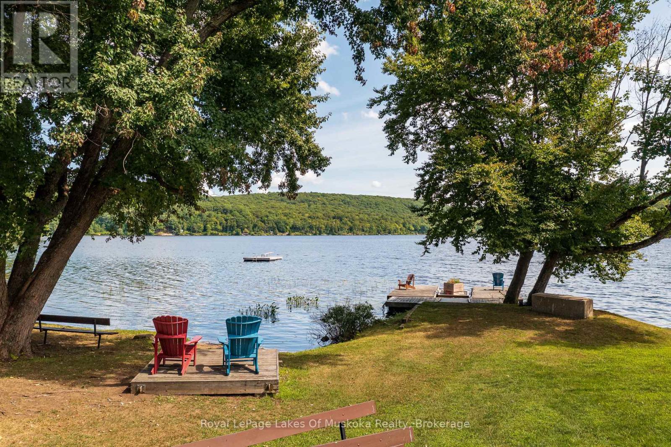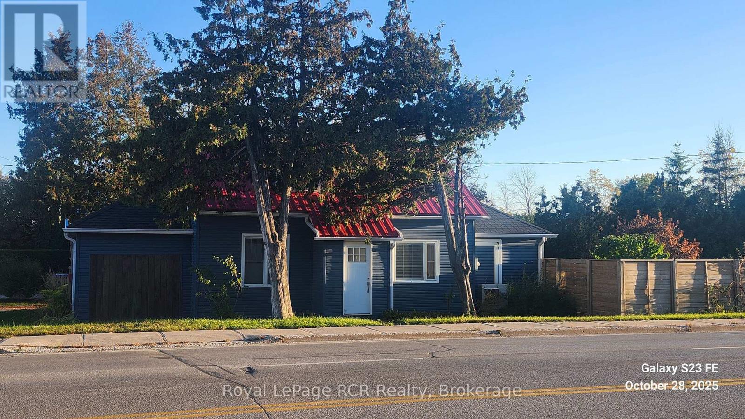502054 Grey Rd 1 999 Road
Georgian Bluffs, Ontario
Unique 16 acre parcel over looking the beauty of Colploy Bay landscape. Open field on the front providing a perfect setting for the home of your future. Nestle your home near the edge of a tree line and rock face. Privacy you have been looking for. Entrance installed. Fenced area. Well drilled. Bruce caves and Bruce trail nearby. (id:42776)
Sutton-Sound Realty
12 Pine Tree Drive
South Bruce Peninsula, Ontario
Tucked away on a peaceful dead-end street surrounded by lovely homes sits 12 Pine Tree. Picture yourself coming home to this spacious 4-bedroom, 3-bath bungalow, in one of Hepworth's most sought-after neighborhoods. Thoughtfully designed for comfort and everyday living, this welcoming home offers plenty of room for family life, entertaining, and future possibilities. Step inside to a bright, open layout that feels both warm and functional. A unique second staircase connects the basement to the garage, kitchen, and backyard-adding incredible convenience and versatility. The attached garage provides ample space for parking, hobbies, or storage, while the semi-fenced backyard is perfect for kids and pets to play safely. Step outside and you'll find your own private retreat-complete with an above-ground pool and a soothing hot tub, ready for summer fun or evening relaxation. Whether hosting backyard barbecues or enjoying quiet nights under the stars, this outdoor space is designed for making memories. Located just 10 minutes from Sauble Beach, 10 minutes to Wiarton and 20 minutes to Owen Sound, you'll be centrally situated from amenities for every season. Follow a path out backyard to a short walk to Hepworth Central Public School that has a French immersion program. Enjoy and nearby parks, sawmill ski trails, this property blends small-town charm with everyday convenience. A home like this-spacious, inviting, and ready for both comfort and connection-doesn't come along often. Schedule your private showing today and start imagining life in this Hepworth gem. (id:42776)
Keller Williams Realty Centres
266 45th Street S
Wasaga Beach, Ontario
Welcome to 266 45th Street - a rare in-town property that truly has it all! Set on over two-thirds of an acre, this thoughtfully updated 4-bedroom, 4-bathroom home offers exceptional space, privacy, and a long list of highly sought-after features. Located within walking distance to the largest fresh water beach and neighbouring ski towns Collingwood and The Blue Mountains. The first thing you'll notice as you pull into the drive, is the incredible outdoor space. A multi-level deck-complete with a hot tub and surrounded by mature trees-creates the perfect setting for relaxing, entertaining, or enjoying the peaceful surroundings. Car enthusiasts, hobbyists, and DIYers will love the impressive outbuildings. In addition to the attached double garage with both main-floor and lower-level access, there's a heated 38' x 32' detached shop equipped with a wood stove, electricity, and water-ideal for projects, storage, or potential small business needs. The circular driveway with dual entrances makes coming and going effortless while providing ample parking for guests, RVs, and/or trailers. Inside, a sky-lit front foyer welcomes you with natural light, setting the tone for the home's bright and inviting interior. The main floor offers a flexible layout with thoughtful updates throughout-and the potential to act as a main-level primary bedroom if desired. The separate entrance to the basement expands your options further, whether for extended family, a private workspace, or potential rental income. It's incredibly rare to find a property with this much to offer right in town. The moment you pull into the driveway, you'll know you've discovered something special at 266 45th Street. (id:42776)
Royal LePage Locations North
112 Arrowhead Crescent
Blue Mountains, Ontario
5500+ sq ft Luxury Mountain Retreat at the Base of Craigleith & Alpine Ski Clubs. Experience four-season resort living at its finest in one of Ontario's most prestigious ski community locations - a rare property where you can walk to the slopes or ski right from your door. Nestled on a private wooded lot with a soothing creek, fire pit, putting green, and picturesque bridge path, this residence offers the perfect balance of natural beauty and refined luxury.Boasting views of the ski hills and Georgian Bay, this fully renovated (2016) home features soaring ceilings, expansive windows, and three fireplaces-including a floor to ceiling stone gas fireplace in the great room, a cozy wood-burning fireplace in the upper living area, and additional gas fireplace in the family room creating a relaxing ambiance in multiple areas . The gourmet kitchen is a chef's dream, featuring high-end appliances, an oversized island with seating for eight. The open-concept dining area, framed by expansive bay views, comfortably seats ten, beer taps & multiple wine/beverage fridges-perfect for hosting après-ski dinners and family gatherings. Home includes a games room, gym, and lower-level walkout. After a day on the slopes, enter through the grand mudroom with custom cabinetry and heated floors, offering seamless comfort and function. Main floor primary suite opens directly to the back deck and features a spa-like ensuite with a glass shower, soaker tub, and dual sinks. Additional luxuries include two laundry rooms with stainless steel front-load appliances and whole-home speaker system.Outdoors, enjoy beautifully landscaped grounds with a winding, illuminated driveway, a hot tub overlooking the bay, and a basketball hoop. The steel roof adds enduring quality and peace of mind.Whether you're skiing, hiking, snowshoeing, or teeing off at nearby golf courses, this is the ultimate four-season lifestyle. Just minutes from Blue Mountain Village, Thornbury, and Collingwood's shops and bistros. (id:42776)
Sotheby's International Realty Canada
1462 14th Avenue E
Owen Sound, Ontario
Welcome to this bright and inviting 3-bedroom, 3-bathroom semi-detached brick home, perfectly located within walking distance to the hospital, Georgian College, East Ridge School, and shopping. With an attached 1-car garage and a classic 2-storey layout, it's an ideal fit for families, professionals, or anyone looking for comfortable modern living in a great neighbourhood. Step inside and you'll find a warm, welcoming interior with wood flooring throughout. The main level offers a spacious living room that connects seamlessly to the kitchen and dining area, perfect for both everyday life and entertaining. Built-in speakers in the living room and dining room set the mood for gatherings or quiet nights in. Sliding doors open to the backyard, extending your living space outdoors for summer BBQs or morning coffee in the sunshine. A convenient 2-piece bathroom and inside access to the garage complete this level. Upstairs, the primary bedroom is a true retreat featuring built-in speakers, a walk-through closet to a lovely 4-piece ensuite. Two additional bedrooms and another full bathroom provide plenty of space for family, guests, or a home office setup. The basement is ready for your finishing touches, whether you dream of a cozy rec room, gym, or extra storage, the options are all yours. Bright, comfortable, and well located, this home offers the perfect blend of convenience and style. Move right in and enjoy easy, modern living in one of Owen Sound's most convenient east side areas. (id:42776)
Royal LePage Rcr Realty
00 Pickerel & Jack Lake Road
Armour, Ontario
PERFECT ACRAGE FOR NATURE LOVERS! Plenty of wildlife including deer, moose, rabbits and more! Enjoy the wildlife, and take advantage of having a trailer already situated on the property to enjoy quiet nights. Beautiful large acreage just minutes to Burk's Falls on a year round paved road. This 70 acres gives spectacular views of the distant hillsides and rolling land. The natural gas pipeline provides large clearings the length of the property with mature bush remaining. There is an unopened road allowance that runs along the west boundary of the property which may give opportunities for building or severance. An access permit has been granted by the township to allow for the installation of a driveway. The property offers a few great level building areas ready to host your dream home or cottage. There is a one bedroom trailer on the property that is included in the purchase which provides all of the comfort of home! A spacious living area, generous kitchen and 3 piece bathroom. 2001 Northlander providing 2 entries to a quiet lovely home away from home to kick up and relax! (id:42776)
Realty Executives Plus Ltd
126 Oxford Street
Guelph, Ontario
Welcome to 126 Oxford Street - a brand new luxury home built with exceptional attention to detail by Everest Homes, ready for you to make it your own. From the striking modern stucco exterior to the nine-foot ceilings and white oak flooring on the main floor, every feature exudes sophistication. The front foyer sets the tone with its distinctive hardwood, while the main level offers a bright home office, an open-concept Barzotti kitchen, and custom built-ins in the dining and living areas-anchored by a stunning 74" Napoleon fireplace. Upstairs, you'll find three spacious bedrooms, including a primary suite that truly impresses, complete with a large walk-in closet and a five-piece ensuite featuring a custom walnut vanity. A convenient upper-level laundry room adds practicality to the elegant design.The lower level offers even more potential, with large windows, a separate entrance, and rough-ins for a kitchen, bathroom, and laundry-making it ideal for an in-law suite or future 2 bedroom apartment. Beautifully situated in Guelph's downtown core, this home is steps from Exhibition Park, schools, and all amenities-offering luxury living in one of the city's most desirable locations. (id:42776)
Coldwell Banker Neumann Real Estate
54-207 - 1235 Deerhurst Drive
Huntsville, Ontario
This Summit Lodge unit shows very well. It is not on the resort rental program, therefore HST does not apply. This suite is on the second floor, which means fewer stairs to climb. It is furnished, as seen in the pictures. The comfortable unit has a single King bed in the bedroom. There is a cozy gas fireplace in the living room. The view from the windows and balcony beautiful, especially in the Fall. Also, if you're looking to go for a swim in the nearby outdoor pool - you can scope out if it's busy or not right from the comfort of your suite. Being conveniently located close to the Main Building at Deerhurst Resort, you have convenient and easy access to the many activities, restaurants and other amenities. Owners receive discounts on food and beverage as well as some activities plus free use of cross country skis, snowshoes, canoes and kayaks plus the waterfront which has both deep water as well as a shallow beach. There are so many activities to do that no members of the family will be bored in either summer or winter: paintball, tree top trekking, cross country skiing, downhill skiing, snow shoeing, snowmobiling, hiking trails, beach, boating, fishing, indoor and outdoor swimming pools, tennis courts, golf, and much more! This is truly an amazing Resort. All utilities including WIFI and Cable TV are included in the condo fee. (id:42776)
RE/MAX Professionals North
5 - 3199 Vivian Line 37
Stratford, Ontario
Built in 2019 by award-winning builder Pol Quality Homes, this beautifully finished 1-bedroom condo offers modern living in one of Stratford's most desirable north-end locations. Step inside to an open-concept kitchen, living, and dining area featuring stainless steel appliances, premium vinyl plank flooring, and ample counter space and cabinetry perfect for both cooking and entertaining. The primary bedroom includes a large closet and direct access to the bathroom, which is equipped with a full-size in-suite stacked washer and dryer for your convenience. Designed with efficiency in mind, each suite is fitted with on-demand water heaters, hydronic heating systems, and a water softener to ensure comfort and cost-effectiveness year-round. This unit also includes one exclusive parking space and a private storage locker, offering both practicality and peace of mind. Located on the north end of Stratford, you'll enjoy convenient access to major routes making travel in and out of town a breeze. Whether you're a first-time buyer, downsizer, or investor, this condo combines modern finishes, efficient design, and exceptional build quality in one perfect package. (id:42776)
RE/MAX A-B Realty Ltd
205 West Street N
Orillia, Ontario
A true gem in Orillia's desirable North Ward - this timeless storey-and-a-half home, built in 1952 on an expansive lot and lovingly owned by one family, is awaiting your personal touches. Located within walking distance to Lake Couchiching, Orillia's charming downtown, schools and restaurants and on the city's bus line, this home offers many opportunities including income possibilities. The spacious main level includes a living/dining area, with wood burning brick fireplace, kitchen, updated 3 pc bath and 2 bedrooms. Upstairs is a one bedroom apartment ready to be transformed into a comfortable living space. Downstairs is a large laundry room with storage, a 3 pc bathroom, bedroom and a spacious recreation room with a stunning fieldstone fireplace, all in need of some loving care.A large back deck overlooking a large, private backyard in an established neighbourhood with mature trees, is great for entertaining. plus there is a 10 x 10 storage building and fenced yard. (id:42776)
Leatherdale Realty Ltd.
Lot 133 Brennan Circle
Huntsville, Ontario
Own Your Lake Life at Norvern Shores: A Smart Community Investment. Don't miss this excellent chance for affordable lake access and community living at Norvern Shores! This offer includes a private 1-acre lot on the association's large 450 (approximate) acres of natural land, giving you a quiet place to call your own. As a member of the Norvern Shores Association, you get exclusive use of the Lake Vernon shoreline. This includes a great sandy beach, private boat slips, a playground, a volleyball court, and a pavilion right by the water. Plus, you'll be connected to about 40 km of continuous boating on the chain of lakes, meaning endless fun on the water. This property is a great value for joining a lakefront community. There's a one-time membership fee of $10,000 and a yearly maintenance fee of only $1,275 (for $2025). Since the association has been around since 1958, you can be confident in the long-term use of the land. It's important to know that rentals are not allowed, which helps keep the community feeling peaceful and residential. This is a unique way to gain long-term recreational access to a beautiful northern lake. (id:42776)
Royal LePage Lakes Of Muskoka Realty
80 Huron Street
Collingwood, Ontario
POWER OF SALE. 3 Bedroom 1.5 Storey Home. Fully Fenced 54 ft X 175 ft Back Yard. Minutes To Georgian Bay And Downtown Collingwood. A Short Drive To Blue Mountain Ski Resort. Main Floor Family Room And Master Bedroom. Buyer To Verify All Details. Seller Makes No Warranties Or Representations. Property Sold 'As Is, Where Is' No Warranties Or Representations (id:42776)
Royal LePage Rcr Realty

