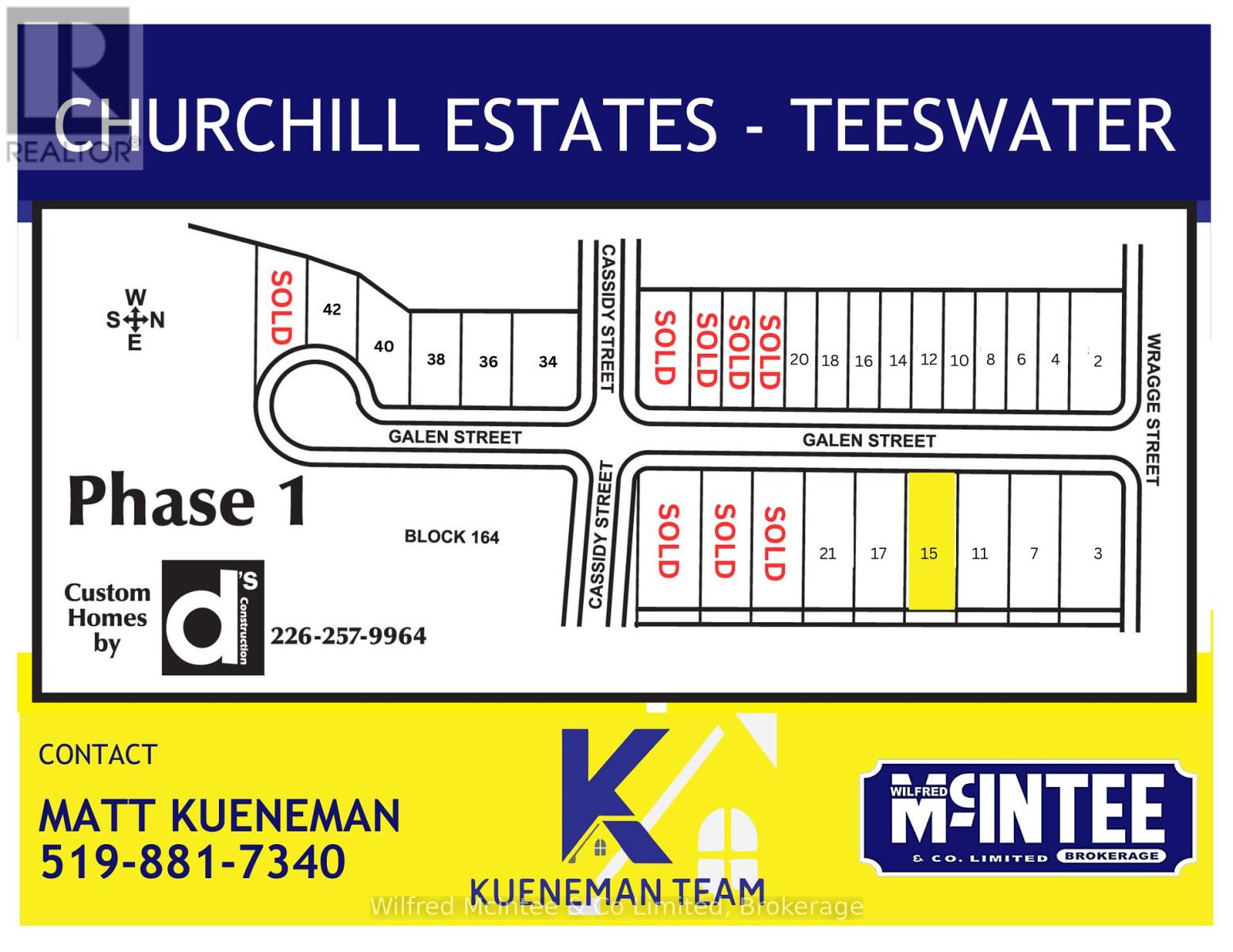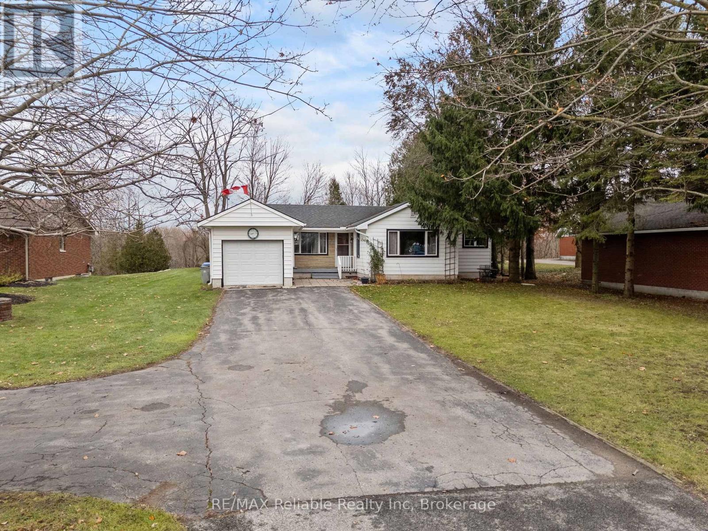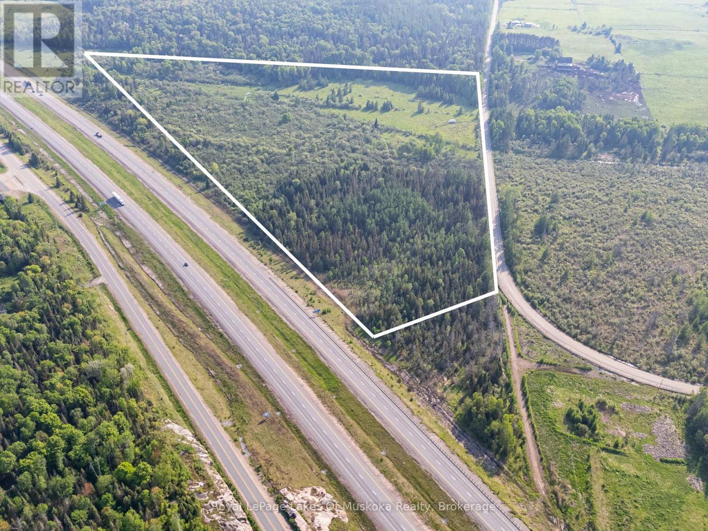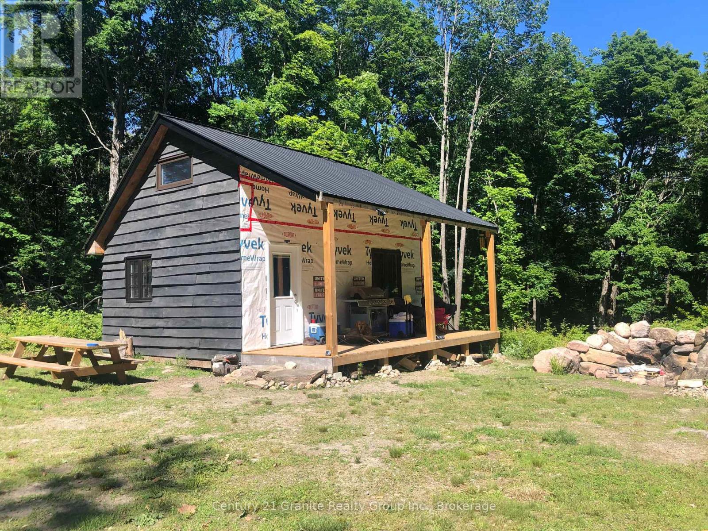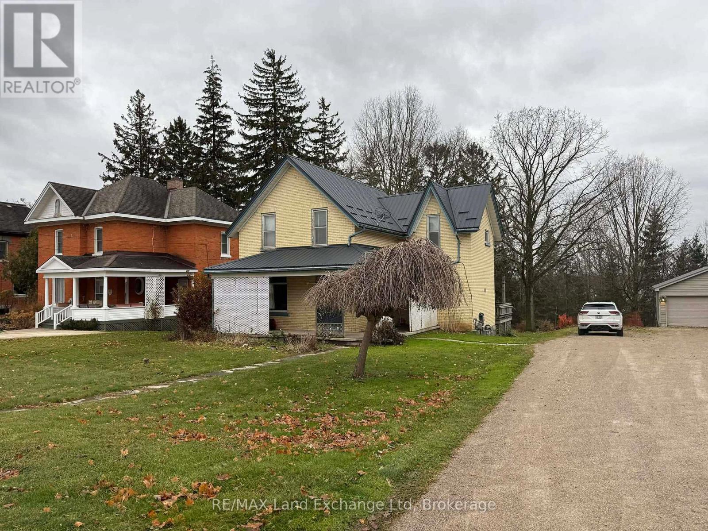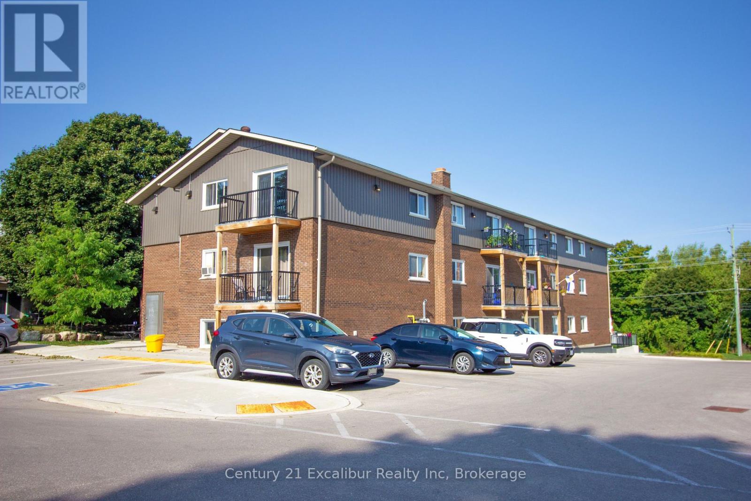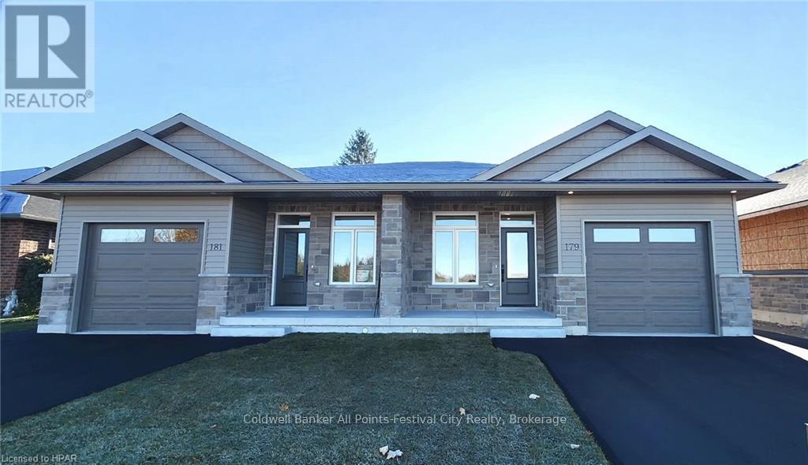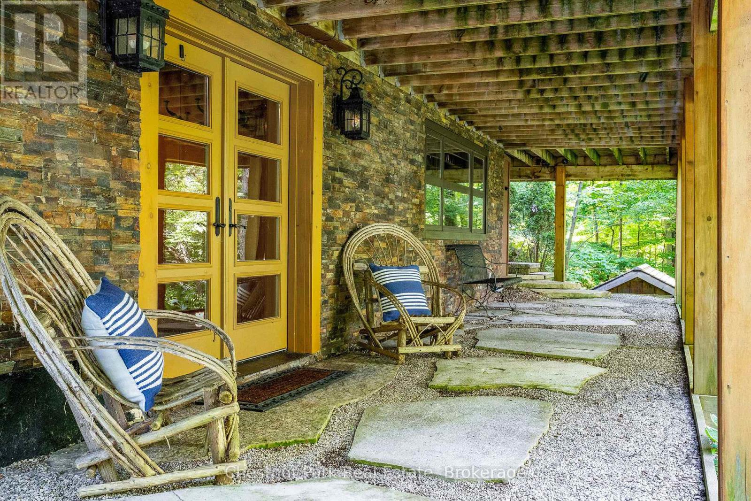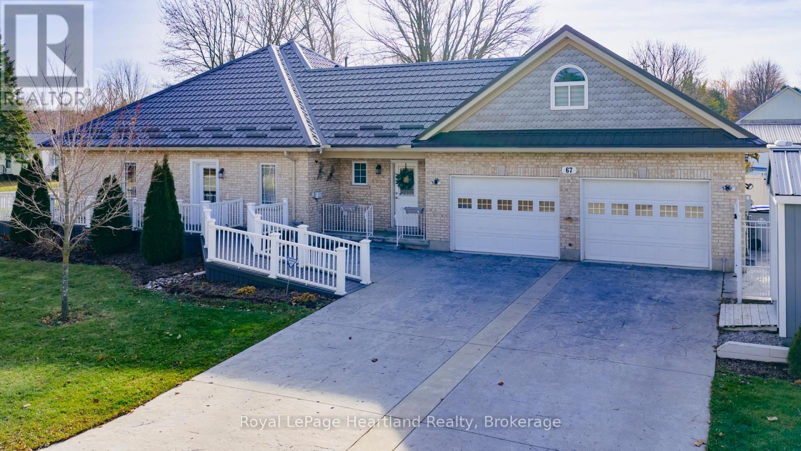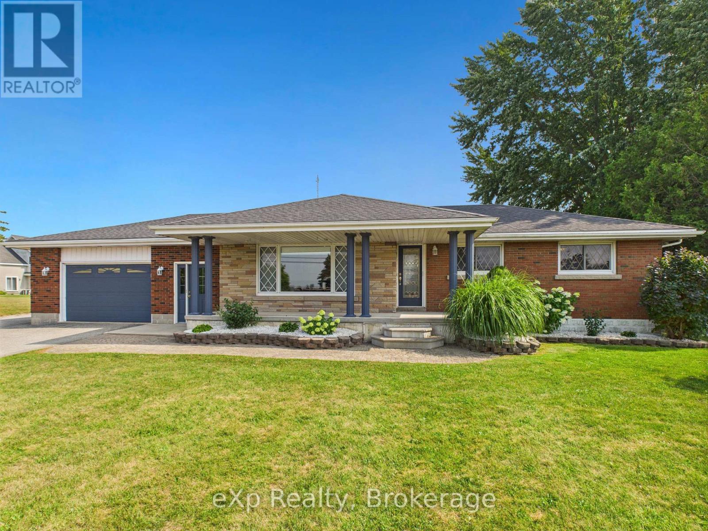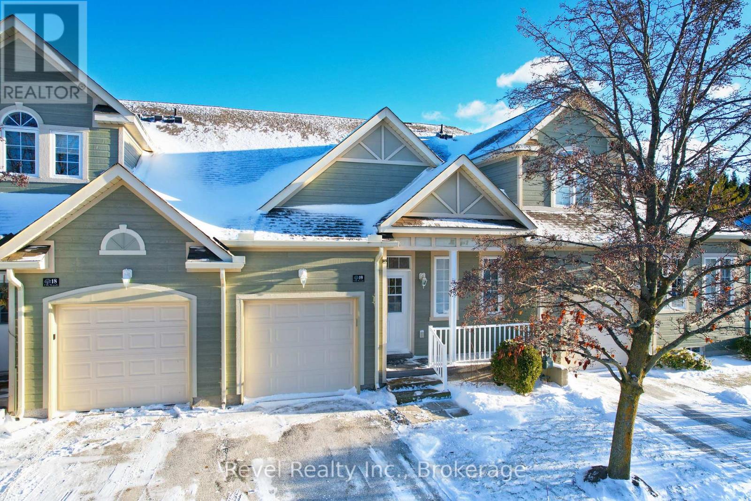15 Galen Street
South Bruce, Ontario
Welcome to Churchill Estates, Teeswater's newest subdivision! Were offering large serviced building lots ready for construction starting Spring 2025. You can purchase your lot and choose your own builder (some restrictions apply), or take the hassle out of the process by building with D's Construction! With D's, you can combine your lot price and build price into one simple package. D's offers custom quality built homes that come complete with a concrete driveway and a landscaping package. Take advantage of a low down payment and start your dream home this spring! Teeswater is a charming community located in Bruce County, just 25 minutes from Lake Huron and 35 minutes to Bruce Power. Call today for more details. (id:42776)
Wilfred Mcintee & Co Limited
40 Galen Street
South Bruce, Ontario
Welcome to Churchill Estates, Teeswater's newest subdivision! Were offering large serviced building lots ready for construction starting Spring 2025. You can purchase your lot and choose your own builder (some restrictions apply), or take the hassle out of the process by building with D's Construction! With D's, you can combine your lot price and build price into one simple package. D's offers custom quality built homes that come complete with a concrete driveway and a landscaping package. Take advantage of a low down payment and start your dream home this spring! Teeswater is a charming community located in Bruce County, just 25 minutes from Lake Huron and 35 minutes to Bruce Power. Call today for more details. (id:42776)
Wilfred Mcintee & Co Limited
77836 London Road
Huron East, Ontario
This charming one floor bungalow is ready for a new Owner. This three bedroom bungalow offers 1236 square feet of comfortable main floor living in a peaceful country like setting, just minutes from town. Bright main level living room with functional flow on main level with a very large entertaining size living room, great sized bright kitchen area. The basement is unfinished and will have great space for more finished space. Attached single garage for convenience and storage shed. Located on 70 by 245 feet deep lot, backing onto the river at the rear area, perfect for nature lovers. A great opportunity to own your own home . (id:42776)
RE/MAX Reliable Realty Inc
79 Brookside Road
Strong, Ontario
This 28-acre parcel on Brookside Rd has a lot going for it - plenty of road frontage, a driveway already in, and a potential building envelope that makes getting started easier. There's a small stream that cuts through the land, adding a nice bit of character and natural appeal. Zoning allows for a wide mix of uses, whether you're planning to build a home, start a hobby farm, run a small business from the property, or just keep it for recreational use. Permitted uses include a home or recreational dwelling, farm, conservation, home occupation or industry, farm sales, resource management, a vet hospital, or even boarding stables or a riding school. There may also be potential for a future severance, depending on how the lot is developed and local approvals. It's a versatile property with room for both ideas and long-term plans to take shape. (id:42776)
Royal LePage Lakes Of Muskoka Realty
00 Ross Trail
Dysart Et Al, Ontario
Lovely 2.5- acre retreat featuring a blend of open space and stunning mature maple forest. The property offers a large cleared area with a firepit, a driveway already in place, and beautiful views throughout. Property lines are clearly marked. A small, cozy off- grid cabin with pine interior provides a great starting point for your getaway. The cabin includes a main open-concept living/kitchen area ( 15' x 21') and an upper loft. NOTE: this non-compliant cabin requires building approval from local township. A separate 9' x 9' outbuilding has been started and is ready for completion as a future bathroom (septic required). Steps from Ross Lake public access- ideal for kayaking and canoeing- with winter glimpses of Haliburton Lake. Hydro is available at Ross Lake Road. Selling as is, with the buyer to satisfy themselves regarding all local regulations. A wonderful opportunity for those seeking a peaceful nature escape or a project with potential. (id:42776)
Century 21 Granite Realty Group Inc.
126 Diagonal Road
North Huron, Ontario
Welcome to this spacious 2-storey, 4-bedroom yellow brick home, a hidden gem waiting for your creative touch! Situated on a large lot and conveniently located near both elementary and high schools, this property is perfect for families looking for a prime location. With its distinctive metal roof and inviting large porch, the home greets you with character and charm. Inside, you'll find ample living space, offering endless possibilities for renovation and customization. The layout is versatile, making it an excellent option for a duplex or in-law suite, catering to multi-generational living or rental potential. This home features four generously sized bedrooms and two bathrooms, providing plenty of room for everyone. While significant work is needed to bring it back to its full glory, the size and potential of this property are truly remarkable. Don't miss out on the opportunity to transform this large home into a stunning residence that suits your needs. Schedule your viewing today and explore the potential that awaits in this fantastic location! (id:42776)
RE/MAX Land Exchange Ltd
9 - 320 Queen Street E
Centre Wellington, Ontario
Enjoy bright, airy living in this beautifully updated 1-bedroom, 1-bathroom condo on the second floor. With newly installed flooring, abundant natural light, and a private balcony, this inviting unit is move-in ready. Just minutes from downtown Fergus, you'll have shops, restaurants, and everyday conveniences right at your doorstep. It's the perfect option for first-time buyers, downsizers, or anyone seeking stylish, low-maintenance living. (id:42776)
Century 21 Excalibur Realty Inc
169 Wimpole Street
West Perth, Ontario
Introducing a charming haven nestled in the coveted Deni Rae Estates! This splendid semi-detached home offers an unparalleled blend of comfort, style, and functionality. Boasting a thoughtfully designed layout, this residence presents a perfect fusion of modern amenities and classic allure. Upon arrival, you're greeted by the timeless appeal of brick and vinyl exterior finishes, complemented by covered porches that invite you to unwind and savor the tranquility of the neighbourhood. As you step inside, an atmosphere of warmth and sophistication envelops you, courtesy of the open-concept design that seamlessly integrates the living, dining, and kitchen areas. The heart of the home, the kitchen/dining, featuring sleek quartz countertops is perfect for preparing a gourmet meal or enjoying a casual breakfast at the island; this space caters to your every need. The master suite boasts the luxury of an ensuite bathroom, complete with a glass walk-in tiled shower, offering a serene sanctuary to unwind after a long day. Convenience meets functionality with the inclusion of a full main floor laundry room, ensuring that household chores are effortlessly managed. The attached garage and paved driveway, along with a fully fenced in backyard offer ample parking space and storage options, enhancing the ease of daily living. Contact your agent today for more information. This unit to be built with March 2026 closing. Pictures are of Model unit #179. (id:42776)
Coldwell Banker All Points-Festival City Realty
RE/MAX A-B Realty Ltd
146 Chamonix Crescent
Blue Mountains, Ontario
TURN KEY OPPORTUNITY IN CRAIGLEITH. This charming and warm FULLY FURNISHED chalet located in the sought after Craigleith neighbourhood in the Blue Mountains offers year round recreational enjoyment. Move into this fully furnished chalet for thanksgiving. A short walk to Northwinds Beach, minutes to Blue Mountain village, local ski clubs, golfing, and just up the road from the Georgian Trail. The thoughtfully designed 3 bedroom and 2.5 bath chalet is offered FULLY FURNISHED including all housewares (some exclusions). The open concept upper level offers a large gourmet kitchen, living room with stone gas fireplace, vaulted ceilings plus a walkout to the deck overlooking the property. The primary bedroom is just off the main living area offering a 4 piece ensuite. The lower/entry level includes the cozy family room with gas fireplace, 2 bedrooms, and a spa like 4 piece bath with an immaculate sauna. This amazing opportunity awaits you! (id:42776)
Chestnut Park Real Estate
67 Brantford Street
Huron East, Ontario
Welcome to an exceptional custom brick bungalow, built in 2006 and located in the heart of Seaforth, offering complete barrier-free living with every detail thoughtfully designed for full accessibility. This rare home features extensive exterior concrete walkways and ramps for effortless entrance, automatic interior doors, in-floor heating, and tile and laminate flooring throughout. The beautifully finished cherry kitchen offers excellent functionality with customized cabinetry designed for wheelchair access and opens to a cozy living room with a gas fireplace. With three bedrooms including a primary suite fully equipped with ceiling tracking, lift systems, an automatic adjustable bed setup, and a completely barrier-free shower, this home is built for independence, comfort, and dignity. Additional highlights include an automatic generator, gutter guards, an invisible pet fence, a water softener, reverse osmosis drinking system, an alarm/security system, a heated two-car garage with lift and elevator access, a bonus room above the garage perfect for an office or guest space, two sheds, a fully fenced yard, an inground sprinkler system, a steel roof, and newer windows throughout. An extraordinary amount has been invested into concrete around the exterior for seamless mobility, making this truly a one-of-a-kind offering. If you were to build this home today with similar adaptive technology and features, the cost would be significant-proving that at this price, it is an exceptional value for anyone seeking a fully accessible home. Move-in ready and built to exceed expectations, this is barrier-free living at its finest. (id:42776)
Royal LePage Heartland Realty
1567 Bruce Road 4, R.r. 2 Road
Brockton, Ontario
Beautifully maintained all-brick bungalow on a 110' x 276' lot with commercial zoning, offering the perfect blend of country living and exceptional work-from-home opportunity just minutes from Walkerton. This 3 bedroom, 3-bath home features over 2,600 sq. ft. of finished space including a bright open-concept kitchen, cozy living room, reading nook, two main-level bedrooms, and a fully finished lower level with a spacious rec room, additional bedroom, bathroom, utility and storage areas. The private backyard includes a deck, space for a hot tub (As Is), lounging area, and firepit patio surrounded by mature trees. A standout 60' x 60' shop-heated by a wood stove and gas furnace-offers two large bays with a 10' overhead door, 2-piece bathroom, office, plus a lean-to addition with an 8' door and additional storage. Ideal for tradespeople, entrepreneurs, hobbyists, or anyone seeking both residential comfort and commercial functionality, with quick access to Walkerton, Hanover, and Bruce Power. (id:42776)
Exp Realty
19 - 110 Napier Street W
Blue Mountains, Ontario
Welcome to The Woods at Applejack Thornbury Living at Its Best. Discover effortless living in this beautifully appointed bungalow townhome with over 1800 sqft of living space located in the coveted community of The Woods at Applejack. Perfect for downsizers, weekenders, or those seeking a year-round retreat, this 3-bedroom, 3 update bathrooms residence offers a seamless blend of comfort, functionality, and style. Beautifully renovated kitchen with white cabinets, quartz countertops, stainless steel range and microwave. Thoughtfully upgraded with wood flooring and a neutral colour palette, the open-concept main floor is bright and welcoming. The living and dining areas, anchored by a cozy gas fireplace, flow seamlessly to a private composite deck, perfect for morning coffee or evening entertaining in a peaceful, natural setting. The spacious main-floor primary bedroom offers a walk-in closet and a generous ensuite with a quartz countertop, creating a private sanctuary. The finished lower level expands your living space with a large recreation room, a third bedroom, an updated full bathroom, and ample storage, ideal for hosting family and friends. Practical touches like a single attached garage and main-floor laundry make everyday living easy and efficient. Enjoy access to a full suite of community amenities, including two swimming pools, tennis and pickleball courts, and a vibrant recreation centre. Step outside your door to explore Thornbury's boutique shops, acclaimed restaurants, the waterfront park, and the harbour, or jump on the Georgian Trail for year-round adventures. Golf courses, farmers' markets, ski resorts, and more are all within easy reach. This is more than a home it's a gateway to the relaxed, active lifestyle Thornbury is known for. ***Condo Fees include cable and internet*** (id:42776)
Revel Realty Inc.

