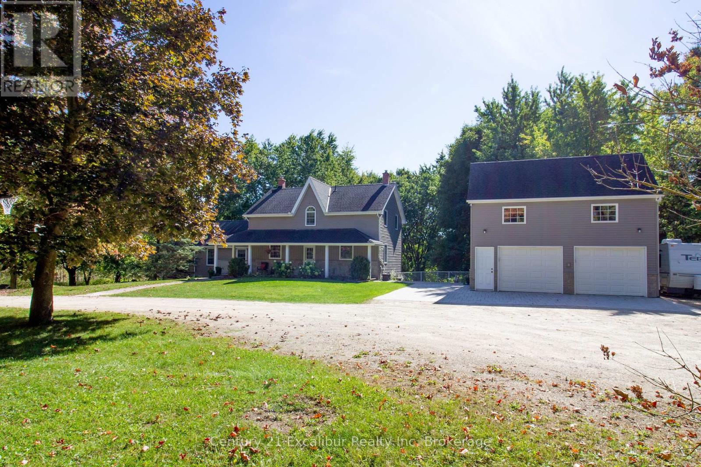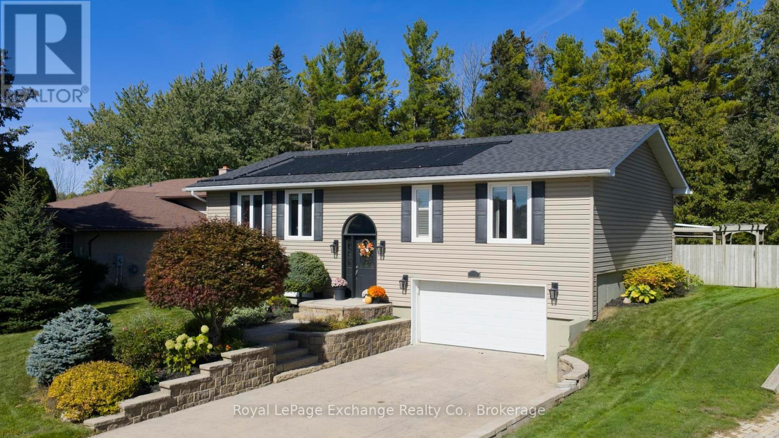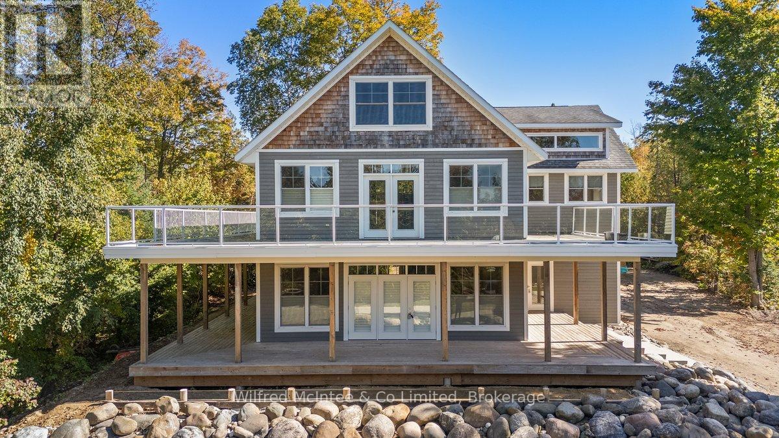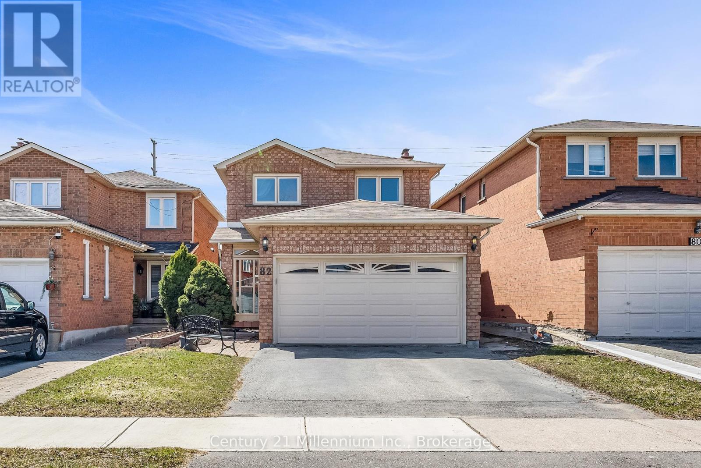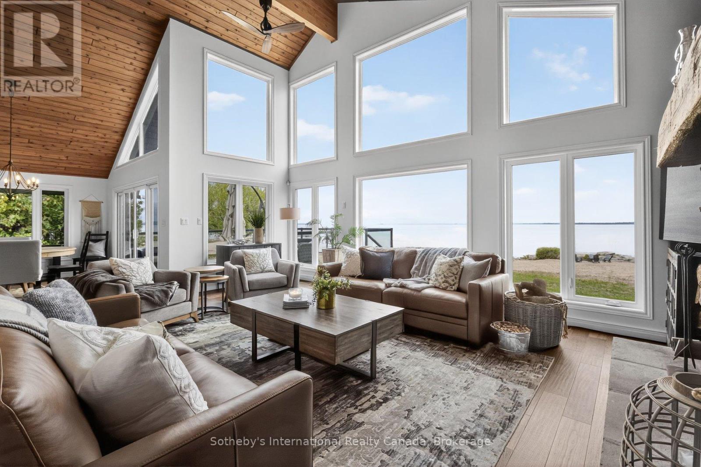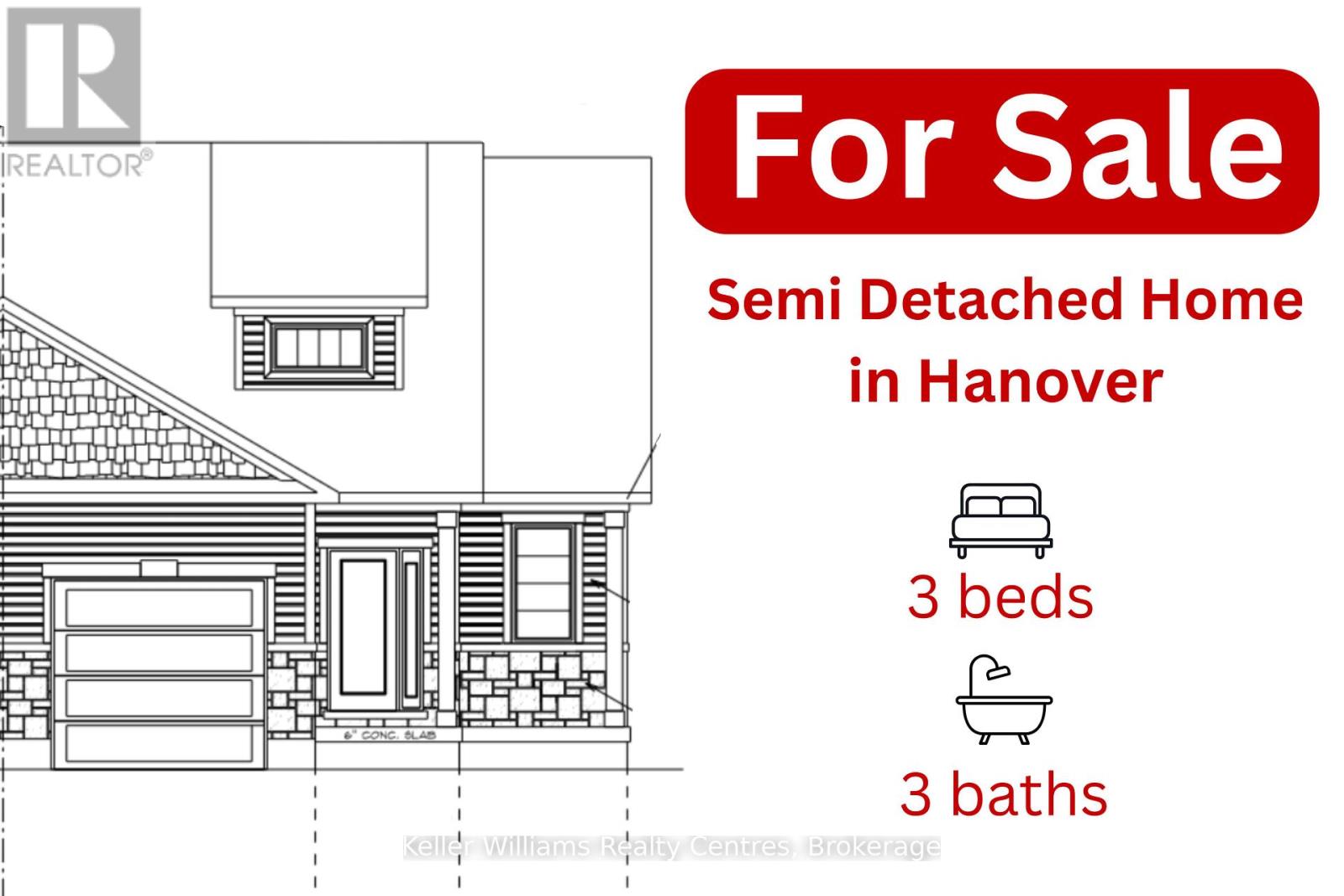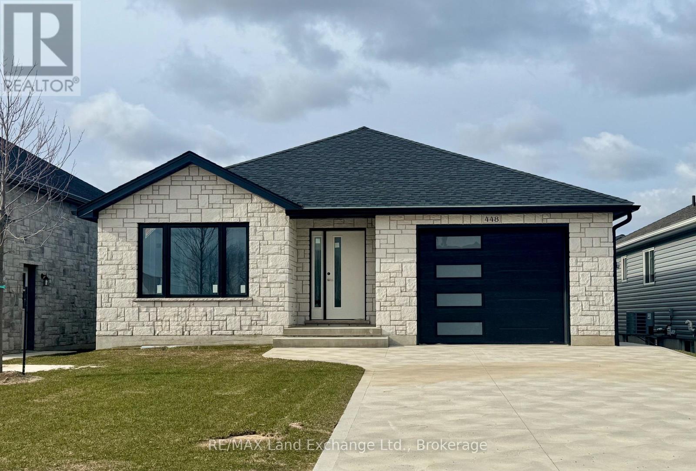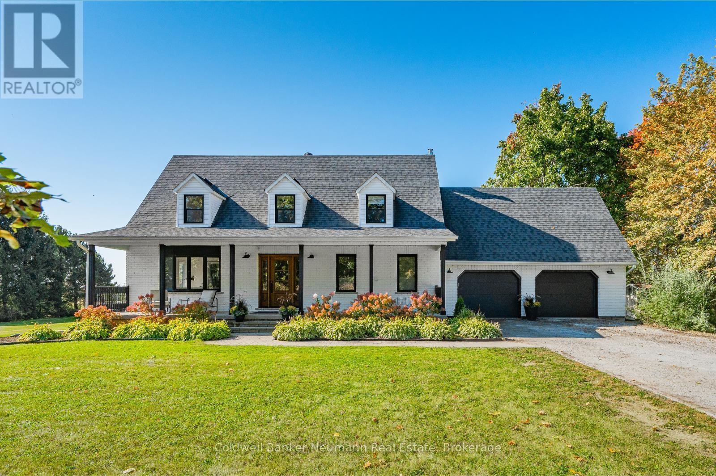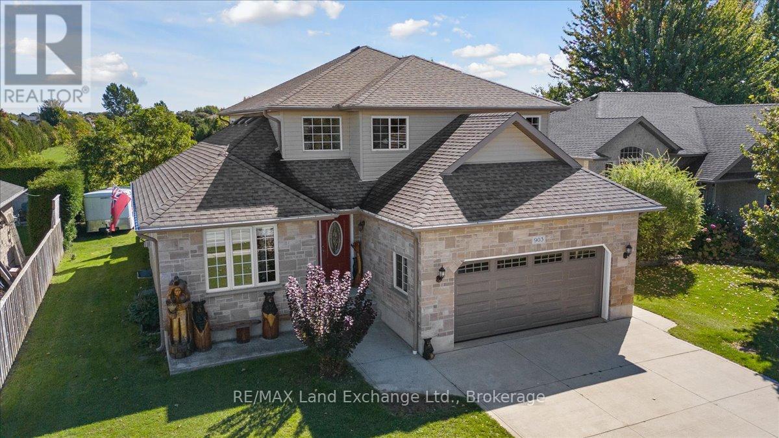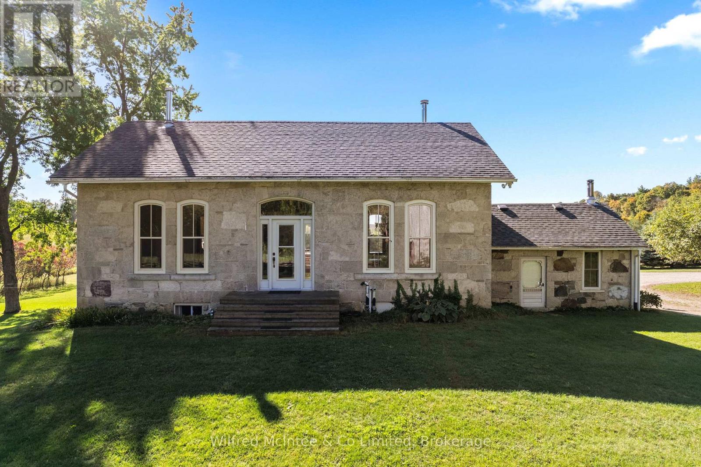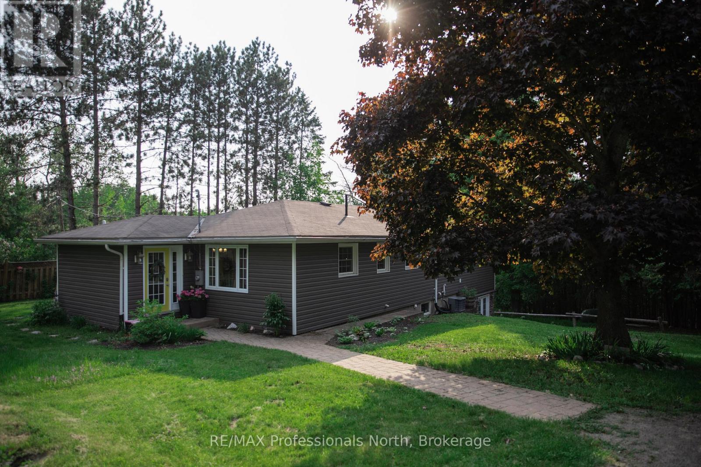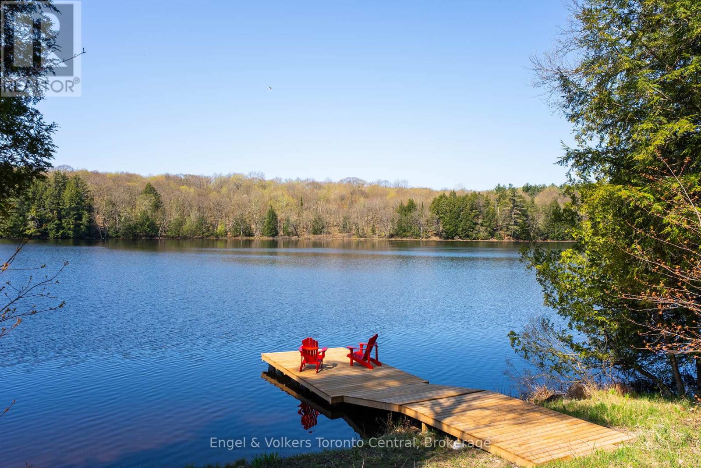8583 Sdrd 15
Centre Wellington, Ontario
Welcome to this spacious 5-bedroom, 4-bathroom home offering over 4400 sq. ft. of living space, set on a picturesque 5-acre property in a quiet, peaceful location. This home is the perfect blend of comfort, updates, and outdoor living. Step inside to find a beautifully updated kitchen (2020) with modern finishes, ideal for hosting family gatherings or entertaining friends. The generous floor plan provides plenty of room for everyone, making it a fantastic multigenerational home. A fully finished walk-out basement adds even more living space, perfect for extended family, a home office, or recreation. Recent upgrades include new siding (2018) for added curb appeal. The backyard feels like your own park-like retreat, with endless opportunities to enjoy nature, garden, host barbecues, or simply relax in the privacy of your own acreage. With space for hobbies, recreation, and future possibilities, this property truly offers not just a home, but a lifestyle. (id:42776)
Century 21 Excalibur Realty Inc
723 Goldie Crescent
Kincardine, Ontario
A picture-perfect location on a quiet cul-de-sac, backing onto greenspace, and easy access to the Davidson Centre with all of its parks and amenities. First time on the market in over 30 years for this beautiful custom-built family home that has been thoughtfully updated and well-maintained over the years. Pride of ownership is clear from the moment you pull in the driveway, with mature trees and tasteful landscaping, and updates to the windows, siding and roof shingles in recent years. Your first impression once in the main living space will be a a sense of warmth and welcome, with plenty of natural light, a cozy ambiance from the propane fireplace, and custom built-in cabinetry. The eat-in kitchen offers stainless steel appliances, granite countertop on the island, plenty of storage, and access to an oversized covered deck that overlooks the 18'x36' in-ground pool and fully-fenced private yard. Imagine long summer days enjoying the pool with your favourite people, hosting a backyard party on the two-tiered deck, or getting cozy with a good book on a rainy day, still free to BBQ and enjoy nature while remaining comfortable from the elements. A large, updated and spa-inspired main bathroom, plus three sizeable bedrooms on the main floor offers privacy and comfort for your family. Downstairs you will find a newly updated full bathroom, a spacious and versatile rec room with plenty of natural light, a functional laundry room and multiple well-configured storage options. What is notable about this desirable location is the walkability factor: you are steps from the trail system, and within a 15 minute walk to two local grocery stores and schools; without compromising on the tranquil neighbourhood. This is a house that truly feels like a home. There is nothing to do here but move in and enjoy. You won't want to wait! (id:42776)
Royal LePage Exchange Realty Co.
545 Eckford Avenue
Saugeen Shores, Ontario
Welcome to this stunning, one-of-a-kind 2.5-storey home just steps from the world-renowned shores of Lake Huron, located in the heart of the coveted Saugeen Shores community. Boasting over 4,200 sq ft of thoughtfully designed living space, this impressive residence combines modern comfort with timeless craftsmanship. Constructed with ICF (Insulated Concrete Form) for superior energy efficiency, the home is heated by a boiler system offering in-floor heating on three levels and an air handler providing forced air heat for added comfort. The main level is perfect for entertaining, featuring rich hardwood floors and a soft white décor that sets an inviting tone and includes a generous living, dining space, kitchen space, a 3 piece bathroom, bedroom, and coat room. Upstairs, the second level is a true retreat. The primary suite impresses with a private deck, and a spa-like ensuite complete with a steam room. This floor also offers two additional bedrooms, a 4-piece bathroom, a 2-piece bath, and convenient laundry facilities. Expansive third-floor loft, a bright, open area ideal for a home office, studio, guest suite, or entertainment space. Partially finished basement with utility room, family room and storage. Outdoor living is redefined here, with wraparound porches on both the main and upper levels providing stunning views and serene spaces to relax. The natural landscaping of the 90' x 197' lot enhances the tranquil setting. Partially constructed patio leading to a 24' x 40' garage shell. Whether you're looking for a family haven, a multi-generational home, or a unique investment property in one of Ontario's most beloved lakefront communities, this home delivers unmatched potential and location. (id:42776)
Wilfred Mcintee & Co Limited
82 Candy Crescent
Brampton, Ontario
Full brick 4 + 1 bedroom home in a desirable established neighborhood. 3 + 1 bathrooms, kitchen boasts cherrywood cabinets and granite countertops with an oak spiral staircase to the second floor. Wood burning fireplace in cozy family room, double door entry to the living room and primary bedroom. Private treed backyard with deck and interlocking brick patio for entertaining. No neighbours behind, finished basement with private outside entrance. Walking distance to David Suzuki Secondary School, grocery stores, drug store, various banks and public transit (id:42776)
Century 21 Millennium Inc.
1773 Champlain Road
Tiny, Ontario
From the first light of dawn painting the bay in soft pinks to fiery sunsets stretching across the horizon, 1773 Champlain Rd offers a front-row seat to the exquisite beauty of Georgian Bay. With a stretch of natural shoreline, it delivers a true beach house lifestyle, the kind of property where the water shimmers at your doorstep, inviting barefoot days & memorable nights. This 3-bed, 2-bath beach house strikes a harmony between warmth & sophistication. A stone path leads to the front door, where the open-concept main floor unfolds with soaring cedar ceilings & engineered hardwood underfoot. Custom millwork by Interior Works Inc. defines the home, with a bespoke kitchen & beautifully finished bathrooms. Anchored by a generous quartz island & farmhouse sink. It flows into the dining area, perfect for dinners that linger long into the evening. Sliding doors open to the deck, where alfresco meals are enjoyed with panoramic lake views. Floor-to-ceiling windows draw the Bay into the heart of the home, while a Napoleon wood-burning fireplace adds warmth & intimacy. Upstairs, the primary suite is a private sanctuary. A freestanding clawfoot tub creates a sense of enduring romance. A custom walk-in closet blends function with elegance. At the same time, the spa-inspired ensuite is elevated with a generous double vanity, heated floors, a heated towel rack, & a glass curbless walk-in shower. Two additional beds & a stylish 3-pc bath create a welcoming retreat for family & guests. A main-floor laundry adds convenience, while the oversized detached garage (1344 sq ft) provides ample storage & endless potential in the loft above. The unfinished basement offers space for future customization. Completely updated inside and out. Windows & doors(2017), Tankless HTW(2024), Metal Roof(2019), Kitchen(2018), Baths(2025), Engineered hardwood floors(2025), Generac Generator(2025), Irrigation System(2019), Water Softener(2023), A/C & Furnance(2023). (id:42776)
Sotheby's International Realty Canada
844 22nd Avenue A
Hanover, Ontario
Semi Detached home with finished basement built by Candue Homes! This home offers an open concept feel in the kitchen and living area with a patio door walk out to the private back deck. You'll find 2 bedrooms on the main level, one being the master with a walk in closet and 3 piece ensuite bath. Also on the main you'll find laundry, another 4 piece bath and access to the attached garage. The lower level of this home offers one more bedroom, a spacious rec room, lots of storage and a 3rd bathroom. Tarion Warranty, paved driveway, sodded yard and appliances are all included. *Interior photos are of a home by the builder with the same layout. (id:42776)
Keller Williams Realty Centres
448 Burnside Street
Saugeen Shores, Ontario
This beautiful 3+2 bedroom bungalow is drywalled at 448 Burnside Drive in Port Elgin, offering 1,303 sq ft of thoughtfully designed living space on the main floor. For those ready to move quickly, this home can be completed in as little as 60 days. The main floor features a stylish open-concept layout with hardwood flooring in the living room, dining area, and kitchen, while the bedrooms are finished with cozy carpeting. Convenient main floor laundry adds to the functionality. The finished basement extends the living space with two additional bedrooms, a full 3-piece bathroom, and a spacious family room perfect for guests or growing families. Additional highlights include a concrete driveway, sodded yard, gas forced-air furnace, and central air conditioning for year-round comfort. Prices subject to change without notice. (id:42776)
RE/MAX Land Exchange Ltd.
5458 Sixth Line
Guelph/eramosa, Ontario
Welcome to your modern farmhouse retreat, surrounded by scenic farmland and offering a peaceful escape from city life. Set on a one-acre lot, this thoughtfully updated home blends contemporary style with everyday functionality.A charming covered porch welcomes you as you arrive, perfect for peaceful moments or greeting family and friends. Inside, you'll find over 2,300 square feet of finished living space, along with a spacious unfinished basement. With 3 bedrooms and 3 fully renovated bathrooms, there is plenty of space to relax or entertain.The main floor offers a flexible layout that includes a bright living room, a separate office (or formal dining or playroom), a cozy family room, and a convenient laundry area. Sunlight pours in through large rear-facing windows, showcasing picturesque views of the private backyard. The entire home has been updated from top to bottom, including brand new flooring throughout in 2023.Upstairs, two generously sized bedrooms, a renovated four-piece bathroom (2018), and a cozy reading nook provide comfortable living space. The spacious primary suite features a walk-in closet, a newly renovated ensuite (2024), and room for a private seating area.Step outside to enjoy a backyard oasis with a newly finished deck (2022), surrounded by mature trees and open farmland. Evenings can be spent around the fire pit while the kids play and swim, creating the perfect summer scene.This home offers rural tranquility with modern updates and is located just minutes from town. Recent upgrades include heat pump (2025) windows, doors, soffits and eaves (2018), fireplace insert, lentil and chimney liner (2019), powder room (2020), well pump (2022), water heater (2023), water softener (2023), washer and dryer (2023), dishwasher (2024), and ensuite bathroom (2024).This is more than just a home. It is a lifestyle designed for comfort, connection and lasting memories. (id:42776)
Coldwell Banker Neumann Real Estate
903 Highland Street
Saugeen Shores, Ontario
Welcome to this great 2-storey home in the heart of Port Elgin, tucked away on a mature lot just minutes from downtown, the beach, and top-rated schools. With over 2,100 sq.ft. of thoughtfully designed living space, this home perfectly balances comfort and style. The bright eat-in kitchen boasts quartz counters, a large island, and views of the private backyard. Upstairs, the spacious primary suite features a walk-in closet and a spa-like ensuite with a stand-up shower and separate soaking tub. Two additional bedrooms and a full bath complete the upper level. The main floor also offers a powder room, laundry, and a versatile den ideal for a home office. The fully finished lower level expands your living space with a large recreation room anchored by a cozy gas fireplace, two extra bedrooms, a full bath, and abundant storage options. Outside, unwind in your backyard oasis with tiered decking and a hot tub. An oversized double garage adds the finishing touch to this exceptional property. (id:42776)
RE/MAX Land Exchange Ltd.
302148 Con 2 Sdr
West Grey, Ontario
An exceptional stone farmhouse set in the middle of 71.65 acres of rolling hills, mature forest and beautiful views. This functional estate includes 35 workable or cleared pasture acres, and 35 acres of woodland with ponds and trails. Ultimate privacy is assured via the long, tree-lined lane leading to the historic 1870s stone house. With its unmistakable character and modernized farmhouse charm boasting over 2200 sq.ft of space, 3 bedrooms and 2 full bathrooms with space for more. Perfectly blending history and modernity, featuring hardwood floors and an updated modern kitchen. The home retains its original trims and moldings, cozy certified woodstoves (plus the convenience of propane forced air furnace with a/c), a full walk-out lower level with a bathroom featuring in-floor radiant heat, and an inviting exposed stone bedroom or bonus family room with propane stove. The clean and prepared open attic (35'6x11'7) is ready for conversion into additional living space, a cozy bedroom suite or office- the inspiring canvas is ready. The property's crowning jewel is the original 54x53 bank barn. The upper barn space is ideal for storage but well enough maintained and preserved to set the stage for event hosting with carriage lights mounted on the beams and fairy lights strung along the rafters. While the lower level workshop/garage is perfect for multiple vehicles, equipment storage, or a clean slate for horse stable and tack room conversion. The truly inspiring aspect of this property's location is how it backs onto the desirable unassumed sand road providing direct access for activities like quiet walks, horseback riding, or cross-country skiing into the vast 428 acres of Allen Parks forested lands. With groomed trails and the most beautiful and bountiful natural trillium blooms in Ontario. Your search is over for an unique estate offering both historical charm and vast functional potential as a hobby or horse farm, rural retreat, event host, and private oasis. (id:42776)
Wilfred Mcintee & Co Limited
22 Robert Drive
Faraday, Ontario
Welcome to this bright, spacious 3+1 bedroom home. The home is modern, updated and awaiting a family or couple to begin their next chapter. The kitchen is sleek and designed for function and ease. The dining area is perfect for large family functions or friends over for dinner. As you move through this flowing home you will find a large master bedroom, 2 well sized bedrooms and a family friendly main bath. In the lower level there is an additional bedroom and 3 pc bath. An oversized family room is perfect for those cozy family night gatherings. A converted garage provides a recreation room with plenty of space to hang out, yep the pool table is included! With nearly 2 acres of land there is plenty of room for the family to play, grow gardens, or house your toys. There is a trail system just minutes from your front door. Conveniently located off Hwy 62S you can be in Bancroft in minutes or Belleville/Hwy 401 in as little as an hour. (id:42776)
RE/MAX Professionals North
1457 Lake Joseph Road
Seguin, Ontario
Embrace the beauty of fall in Muskoka with this exceptional opportunity on the serene shores of McTaggart Lake. Set on 2.82 acres with 192 feet of private frontage, this property is more than just a cottage - its a four-season lifestyle investment. Two fully updated cottages provide the ultimate flexibility: a multi-family retreat, a rental opportunity, or a year-round home base. Recently refreshed with new appliances, stylish finishes, and light-filled interiors, both cottages are move-in ready perfect for cozy weekends by the firepit or gathering with family as the leaves turn. Outside, newly landscaped grounds create a low-maintenance backdrop for fall entertaining, while the detached garage/workshop adds functionality for hobbies, storage, or preparing for winter projects. With a drilled well, ample parking, and quality workmanship throughout, you can relax knowing this property is designed for comfort in every season. Swim off the dock in summer, sip cider by the water in autumn, or enjoy snowshoeing and skating when winter arrives. With 5 bedrooms, 5 bathrooms, soaring cathedral ceilings, expansive decks, and two finished walkout lower levels, there's space for everyone to gather and make memories. Perfectly located just minutes from a public boat launch on Lake Joseph and Rocky Crest Golf Resort, and with convenient year-round access off Lake Joseph Road just a few minutes from Highway 400, you'll enjoy seamless seclusion and connection. This is your chance to secure a turnkey waterfront escape before winter - a property that blends privacy, modern convenience, and timeless Muskoka charm. (id:42776)
Engel & Volkers Toronto Central

