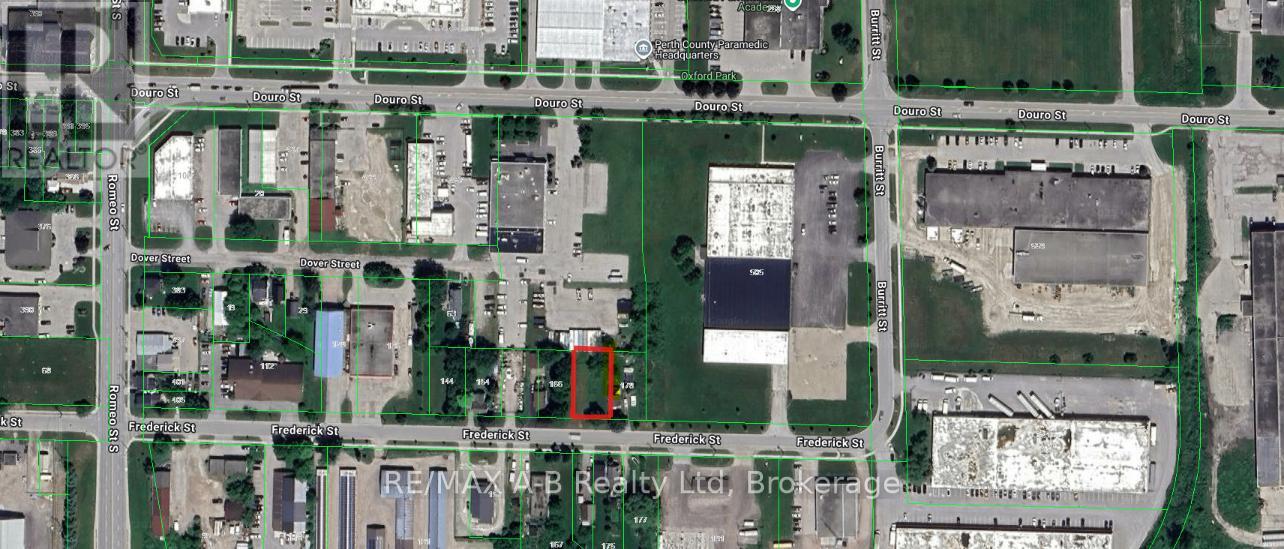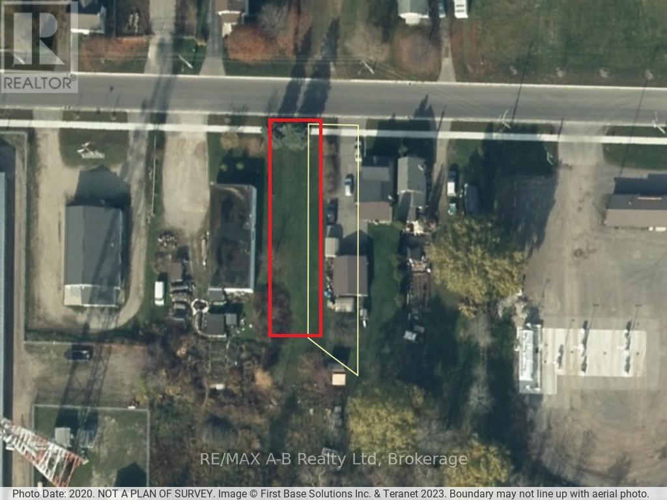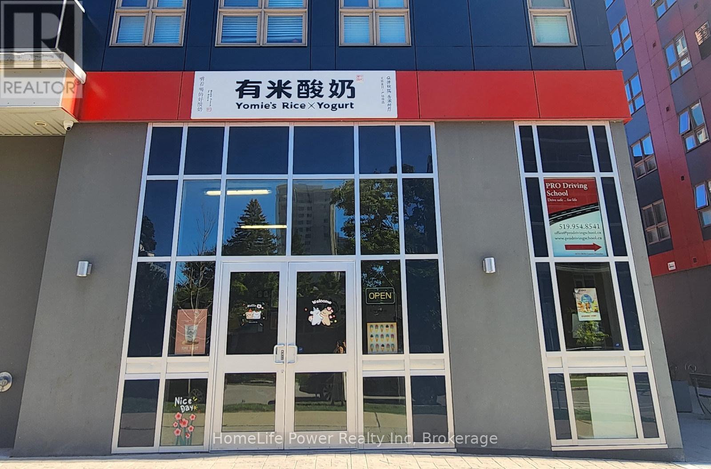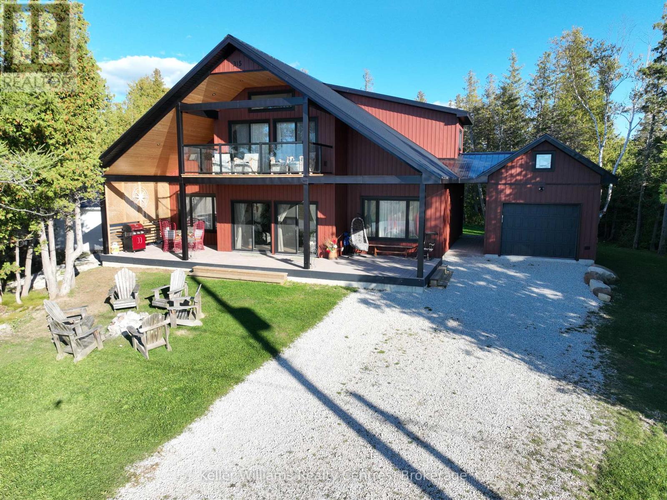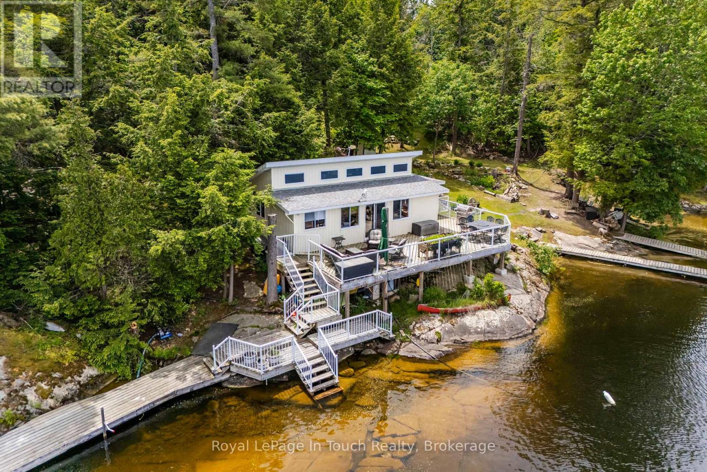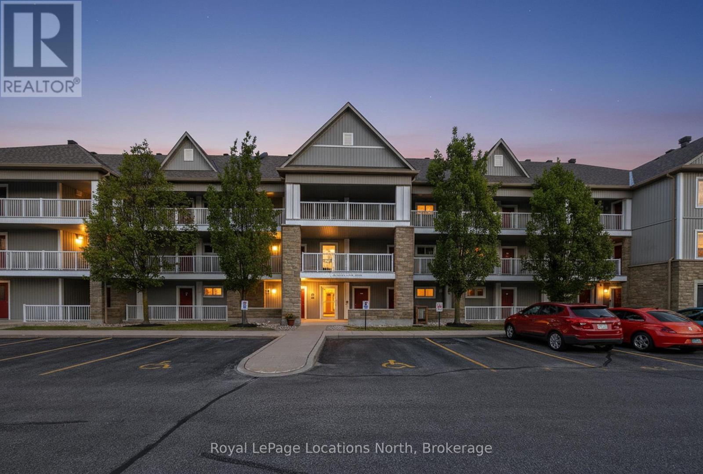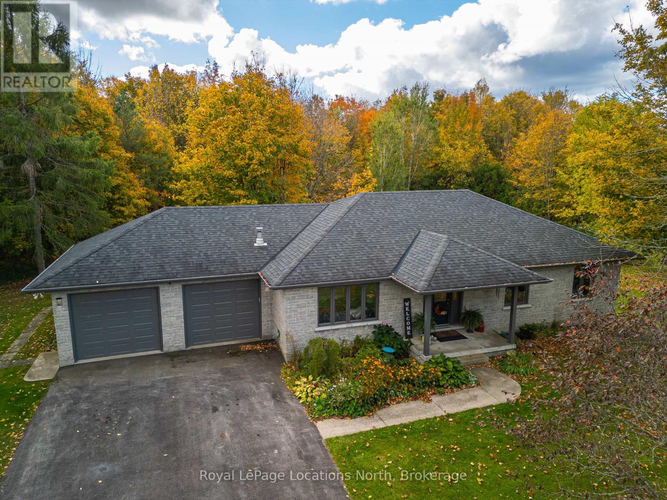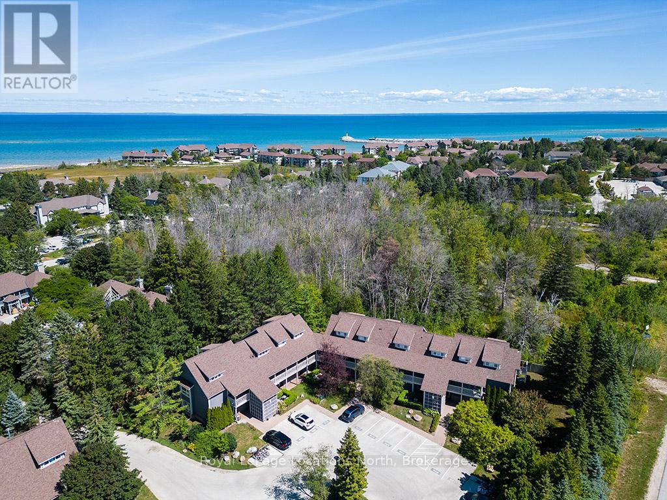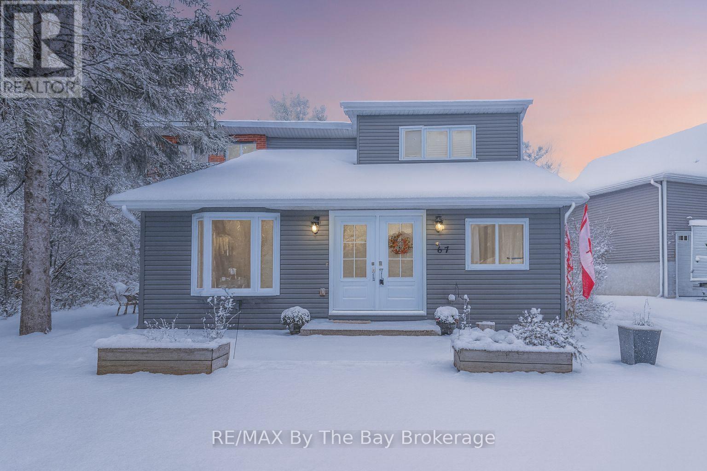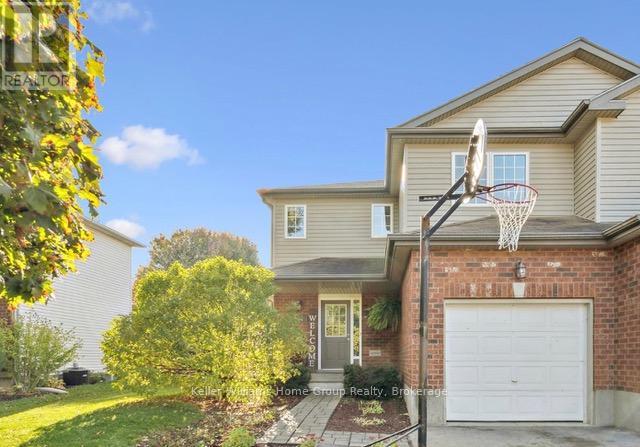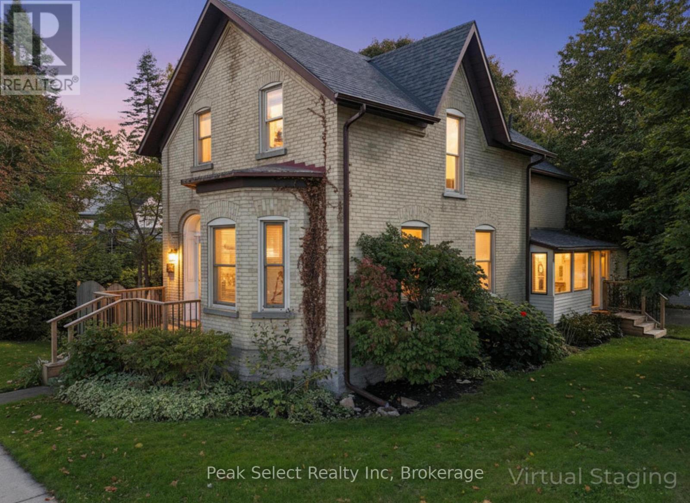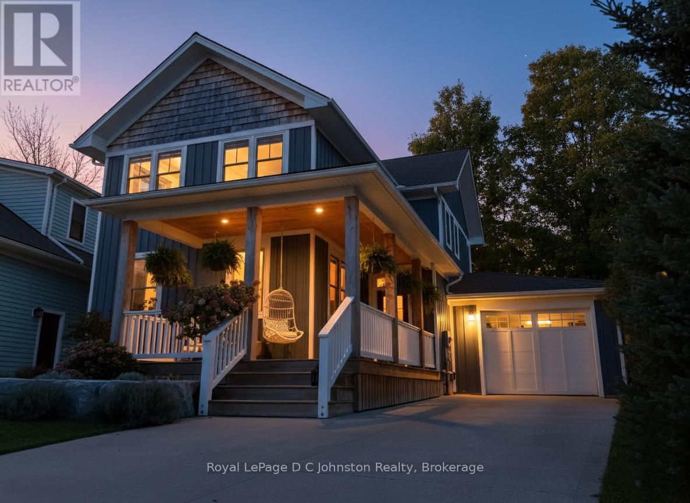172 Frederick Street
Stratford, Ontario
This lot is being offered in conjunction with 169 Frederick Street. Great site for a new commercial/industrial building with additional space for parking or storage across the street at 169 Fredrick. The door is open to a unique design opportunity and option to build a shop with accessory dwelling pending city approval. Call today for more information. (id:42776)
RE/MAX A-B Realty Ltd
169 Frederick Street
Stratford, Ontario
Property being sold in conjunction with 172 Frederick Street immediately to the north of this property for additional parking and storage. The 2 lots have plenty of potential with the desirable I2 Zoning and it's many uses. Call today for more information and details on this rare opportunity in Stratford's east end. (id:42776)
RE/MAX A-B Realty Ltd
311 - 258 C Sunview Street
Waterloo, Ontario
Rare Opportunity: Profitable, Health-Focused Yomie's Rice Yogurt Franchise Waterloo. Own a thriving Yomie's Rice Yogurt franchise, offering delicious, plant-based, rice-based yogurt in the heart of Waterloos university core. Ideally located beneath a busy student residence and surrounded by multiple high-density student apartments, this location serves a market of over 75,000 students across UW, WLU, and Conestoga campuses.Consistently ranked in the top 10 on major delivery platforms, supported by a strong social media presence and loyal customer base. With no leased equipment, overhead remains low, and the gross lease includes utilities. Independent water and power systems ensure uninterrupted operations even during area-wide outages. This business is perfect for owner-operators or investors seeking immediate, reliable cash flow in the growing health-conscious market. Key Sale Details: (1) Rent: $4,000/month + HST, including utilities and TMI; (2) Lease: 2 years remaining with 3-year renewal options; (3) Equipment Value: Approximately $30,000; (4) Staff: Trained employees willing to stay if preferred; (5) Franchise Fees: No ongoing franchise fees, as the seller has already paid them in full upfront. This is a turnkey opportunity to step into a well-established, profitable business with strong growth potential in the health-food sector. (id:42776)
Homelife Power Realty Inc
315 Shoreline Avenue
South Bruce Peninsula, Ontario
Imagine owning a custom-built home or cottage in Oliphant with breathtaking western views over Lake Huron - where every evening ends with an unforgettable sunset. Sitting on the shores of Lake Huron and Sandy Bay Beach, famous for its calm, shallow waters perfect for swimming, kayaking, fishing, and kiteboarding, this property captures the essence of Bruce Peninsula waterfront living. Step inside this modern, move-in-ready home and discover a bright, open layout designed for comfort and connection. Large windows frame lake views while inviting natural light throughout. Whether you're looking for a family getaway or a high-performing short-term rental, this versatile property offers exceptional lifestyle and investment appeal. Conveniently located just 15 minutes from both Wiarton and Sauble Beach, you'll enjoy easy access to shopping, restaurants, groceries, medical services, and local attractions - all while returning home to the peace and beauty of Oliphant's shoreline. Road between the home and the waterfront. Experience the relaxed rhythm of Lake Huron living - where comfort meets nature and every day ends with a perfect Oliphant sunset. (id:42776)
Keller Williams Realty Centres
4 Is 270 Six Mile Lake Island
Georgian Bay, Ontario
Welcome to 4 Island 270 on stunning Six Mile Lake, a private island retreat with over 400 feet of clean, natural waterfront and some of the most breathtaking north-facing views the lake has to offer. This beautifully maintained property features a charming 2-bedroom, 1-bathroom cottage, perfect for relaxed lakeside living, along with a 300 sq. ft. bunkie ideal for guests or extra family. Step outside and enjoy fantastic swimming right off the deck, or take advantage of the waterpark-style waterslide for endless summer fun. With ample docking space, there's plenty of room for boats, water toys, and entertaining. The landscape is thoughtfully curated with lush gardens throughout the property, adding vibrant color and tranquility to the natural surroundings, wheather you're sipping coffee at sunrise or winding down as the sun sets across the bay, the north facing exposure ensures you enjoy both start and ends of the day with unparalleled views. This is a property designed for making memories offering privacy, recreation, and comfort in one of Muskoka's most sought-after lake communities. 4 Island 270 is the perfect island getaway for families, friends, and anyone who loves the magic of cottage life on Six Mile Lake. ** This is a linked property.** (id:42776)
Royal LePage In Touch Realty
205 - 40 Mulligan Lane
Wasaga Beach, Ontario
Welcome to your serene retreat just off the Marlwood Golf Course in beautiful Wasaga Beach. This spacious 2-bedroom, 2-bathroom condo offers the perfect blend of comfort, convenience, and nature ideal for those seeking a peaceful lifestyle with easy access to Georgian Bay and the areas best amenities. Step inside to find open-concept main-floor living designed for both relaxation and entertaining. The bright living and dining area flows seamlessly into a well-appointed kitchen, creating a warm and inviting atmosphere. Enjoy your morning coffee or unwind in the evening on your private balcony, overlooking a tranquil backdrop of mature trees and walking trails. Recent updates include newly installed carpet throughout, with hard flooring remaining underneath should you prefer an alternate finish. The spacious primary suite features a private 4-piece ensuite, while the second bedroom and full bath provide plenty of room for guests or a home office. This quiet, well-maintained community is surrounded by walking trails and natural beauty, offering a lifestyle that feels miles away from the hustle yet you're less than a 10-minute drive to the sandy shores of Wasaga Beach and moments from Georgian Bay and Marl Lake. Additional Whether you're looking for a full-time residence, a weekend getaway, or a low-maintenance investment, this condo checks all the boxes for a relaxed, active lifestyle in one of Ontario's most scenic four-season destinations. (id:42776)
Royal LePage Locations North
103478 Grey 18 Road
Meaford, Ontario
Beautiful Custom-Built Home on 2 Acres Minutes from Owen Sound! This quality-built home by respected custom builder Tom Clancy offers the perfect blend of country charm and modern convenience. Set on a picturesque 2-acre lot surrounded by mature trees and forested trails, this property provides a peaceful retreat just minutes from town. The main level features hardwood flooring throughout the living areas. Enjoy a spacious living room, formal dining area, and a bright eat-in kitchen with a walkout to a large deck ideal for relaxing or entertaining. Convenient main-floor laundry ensures easy one-level living. The lower level offers excellent potential for a separate apartment (currently rented short term to an Owen Sound Hospital Dr. for $1,800/mth) or in-law suite, complete with its own entrance, kitchen, bedroom, 3-piece bath, living area, and a walkout to a private patio. This home has been exceptionally well maintained and showcases true pride of ownership. The double car garage (23' x 22') includes direct access to both the lower level and the backyard.A must-see property offering space, flexibility, and tranquility all within close proximity to Owen Sounds amenities. (id:42776)
Royal LePage Locations North
918 Cedar Pointe Court
Collingwood, Ontario
Welcome to 918 Cedar Pointe Court. This beautifully updated 3-bedroom, 2-bathroom ground-floor corner unit is located in the highly sought-after Lighthouse Point community, one of Collingwood's most desirable waterfront developments.This bright and spacious home features a modern open-concept kitchen and living area with granite counter tops, stainless steel appliances, a gas fireplace, and a convenient pantry/laundry room. The primary suite includes a 4-piece en-suite bathroom, while large windows throughout fill the space with natural light. Step outside to your generous private patio backing onto mature trees, offering peace, privacy, and the perfect space for outdoor dining or relaxation.Included with this unit is a 30-foot boat slip in the private marina, ideal for those who want to enjoy direct access to Georgian Bay.Lighthouse Point offers resort-style living with incredible on-site amenities, including indoor and outdoor swimming pools, tennis and pickleball courts, scenic waterfront walking trails, a large recreation centre with gym, games room, sauna, hot tubs, a playground, and more.Whether you're looking for a full-time home or a luxurious weekend retreat, 918 Cedar Pointe Court offers a unique opportunity to enjoy comfort, style, and an active waterfront lifestyle in one of the areas most prestigious communities. Don't miss this rare opportunity schedule your private showing today. (id:42776)
Royal LePage Locations North
67 Constance Boulevard
Wasaga Beach, Ontario
"Cookie Cutter" homes & new subdivisions are springing up everywhere. Is a stylish, unique 4 level home more your style, where lakeside living meets custom design and endless potential. Over 2,500 sq ft of living space, steps from the water, this unique, custom-built home sits on a spacious one-third acre lot. From the moment you walk through the front door, the open layout & vaulted ceilings immediately make an impression.The bright living, dining, and kitchen areas flow together with natural light from oversized windows & patio doors. Step outside to your private patio & fire pit perfect for evening gatherings or quiet mornings with a coffee.The thoughtful design continues with a convenient powder room & laundry area, complete with its own exterior entrance. The home blends style & function. Both upper floors have open views of the main living area, creating a true sense of space & connection throughout the home. The second floor with two bedrooms, a full bathroom & a versatile bonus room overlooking the backyard provides flexibility for family a guests. Do you need an office, tv room or children's play room or will you build a deck off the sliding doors. A few steps up to your private third-floor master suite complete with a four-piece ensuite & a walkout to your own secluded balcony. Do you need more space? Fully finished basement offers a generous recreation area & walk out with easy access to the backyard, ideal for entertaining or relaxing year-round. Cosmetic updates are needed inside. Increase value immediately and personalise the space to your tastes.The exterior is perfect for enjoying the Wasaga Beach lifestyle to the fullest. Whether it is entertaining, relaxing or family fun, space will not be a problem. Practical touches include a newer oversized garage & ample parking.The west-end location offers easy access to the popular amenities of Collingwood & Ontario's largest ski resort, The Village at Blue Mountain, is just 25 minutes away. (id:42776)
RE/MAX By The Bay Brokerage
73 York Street E
Centre Wellington, Ontario
So much space!!!! Let's start with the extra-wide fenced lot that greets you as you make your way up the paved drive over the covered porch and into the spacious foyer. From there, let your eyes take in the open concept main floor with all new luxury vinyl plank flooring throughout and a refinished bright white kitchen that will bring a smile to your face! All of this flows nicely into a generous sized dining area which is seamless with the living room which welcomes you through the 2021 sliding door onto the gazebo covered rear deck! The fenced private rear yard includes a good-sized quality garden shed with plenty of room for more than just all your garden tools. Inside are four good-sized bedrooms -- three up and one down -- as well as two full bathrooms -- one 4-piece and another 3-piece -- plus a lovely finished rec-room downstairs for watching the games or movie night. Between the attached garage, furnace room, cold storage and shed, there are plenty of storage options. Take in all the upgrades -- kitchen cabinets professionally redone this month, fresh paint and trim, mostly windows with newer sealed glass units, a smooth-sliding patio door, and an owned water softener that is barely a month old. This is a great free-hold home that has been well cared for and is ready to welcome a new family to the beautiful community of Elora. On a bus route, walkable to down-town, close to parks and walking trails and everything you need! (id:42776)
Keller Williams Home Group Realty
382 Queen Street E
St. Marys, Ontario
Welcome to 382 Queen St. E., in the picturesque town of St. Marys, ON. This 1890 solid-brick beauty has been extensively modernized and is ready for a new family to call her own. Renovated in 2023 for those who love to entertain or host family gatherings, key features include a large dining room directly off of the kitchen, a separate bar area ideal for preparing cocktails or for use as a coffee bar, and a separate living room with bay window. The kitchen stands as the hallmark trait of the home, with modern cabinetry, a large centre island with breakfast bar, a 48" gas range, an apron farmhouse sink, and a built-in, beautifully-crafted walnut cutting board counter. The focal point, however, is the magnificent wine refrigeration cabinet built in under a staircase, which could be repurposed to house fruits, cheeses, or other beverages if wine isn't your thing. The magnificent coffered ceiling that flows from kitchen, dining to living room levels up the elegance. Travel up the curved staircase to an upstairs that hosts 3 bedrooms, including a large Primary suite with natural gas fireplace, a 4-piece bath with glassed-in shower, a claw-foot tub and spacious vanity. A back "servant's staircase" leads from this bedroom to the kitchen for those urgent early-morning coffee runs. Outside you will find a large raised wood deck and private, fenced-in backyard. Take a short walk to the downtown core to enjoy the fabulous shops, cafes and restaurants. (id:42776)
Peak Select Realty Inc
81 Cedar Bush Drive
Saugeen Shores, Ontario
Welcome to this stunning custom Devitt Uttley home, completed in 2018 on a picturesque pie-shaped lot along Cedar Bush Drive in the heart of Southampton. Set on a deep 190-foot lot backing onto a protected natural area with tranquil forest views & a little creek, this 2-storey, 5-bedroom, 3.5-bath home offers over 2700 sq. ft. of living space and perfectly balances craftsmanship, luxury, & nature. Beautifully landscaped grounds & a covered front porch with pine underlay invite quiet mornings, while Maibec siding with shake accents & a concrete driveway enhance its curb appeal.Inside, discover 9' ceilings, white oak floors throughout, shiplap detailing, designer lighting, & Caesarstone quartz in the kitchen & primary ensuite. The chefs kitchen by Wellington Millwork features dovetail cabinetry, a Jenn-Air range with double ovens & griddle, a Franke farmhouse sink, & a built-in paneled Fisher & Paykel refrigerator with articulating doors & matching Bosch dishwasher.Two custom LePage 8' sliding glass doors with double-hung windows between them create a beautifully balanced expanse, filling the living & dining area with light & serene forest views. The space opens to a private backyard oasis with flagstone patio, firepit, & gas BBQ hookup- ideal for entertaining or unwinding under the stars.Upstairs offers 4 well-planned bedrooms, including a luxurious primary suite with a custom built-in wardrobe & spa-inspired ensuite with Oceania freestanding tub. Two of the bedrooms feature custom built-in beds with storage drawers beneath showcasing efficient use of space.The finished lower level includes radiant heated floors, a 5th bedroom & bath, recreation room, & laundry. Completing this incredible property is a drive-through garage with double-sided doors, perfect for easy backyard access or boat & trailer storage. Every detail has been intentionally designed for comfort, & enduring beauty - on a quiet street, close to the beach, with a true sense of community. (id:42776)
Royal LePage D C Johnston Realty

