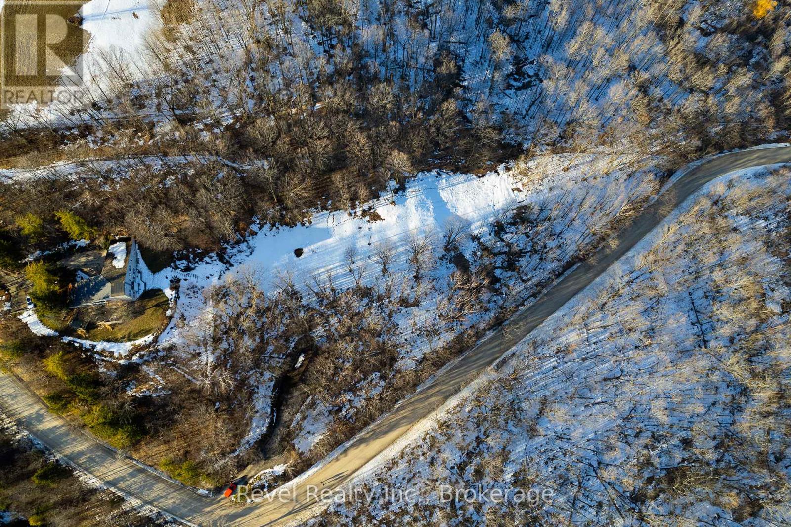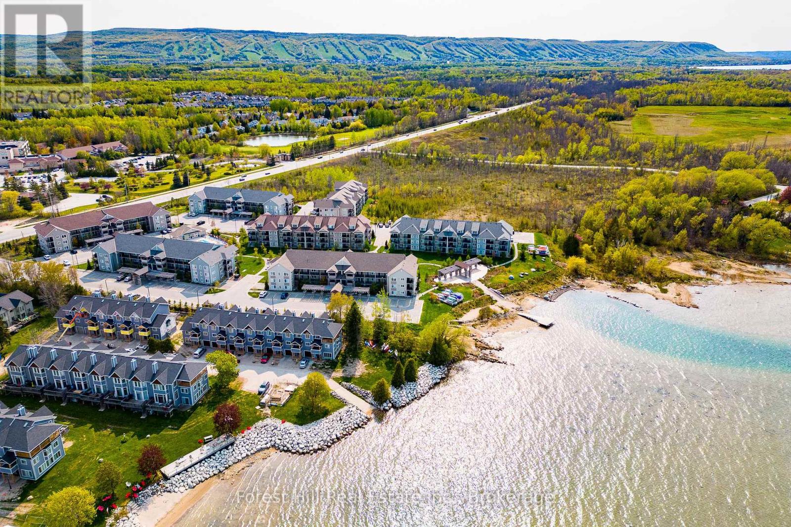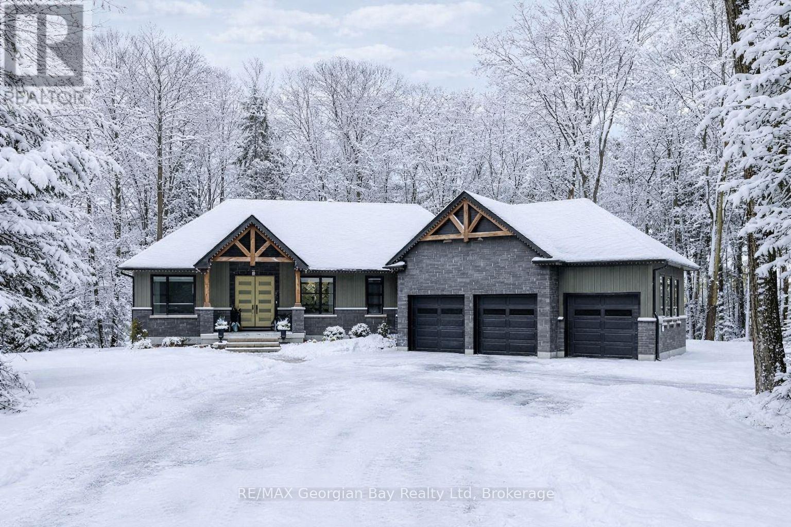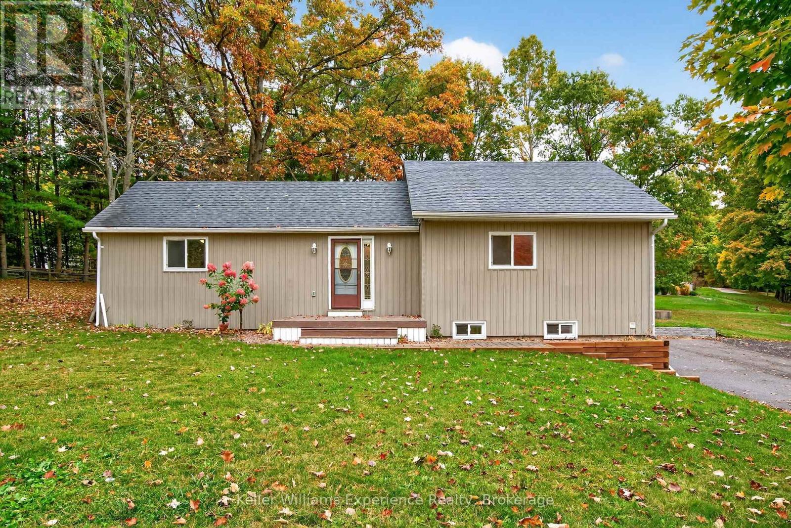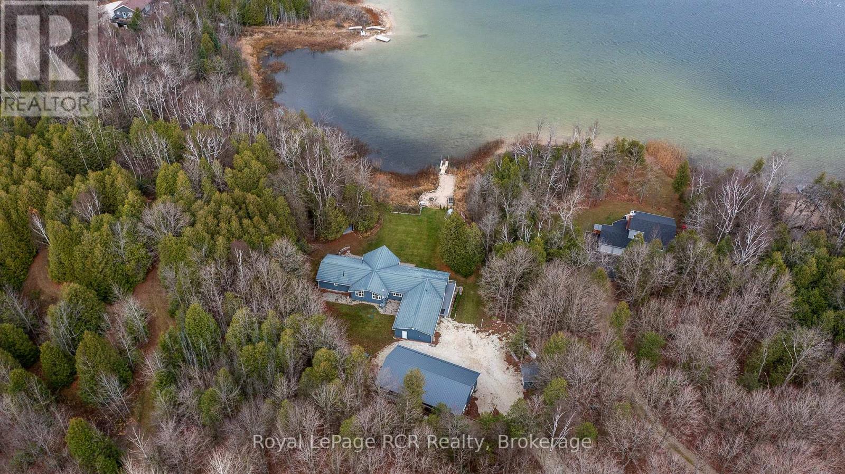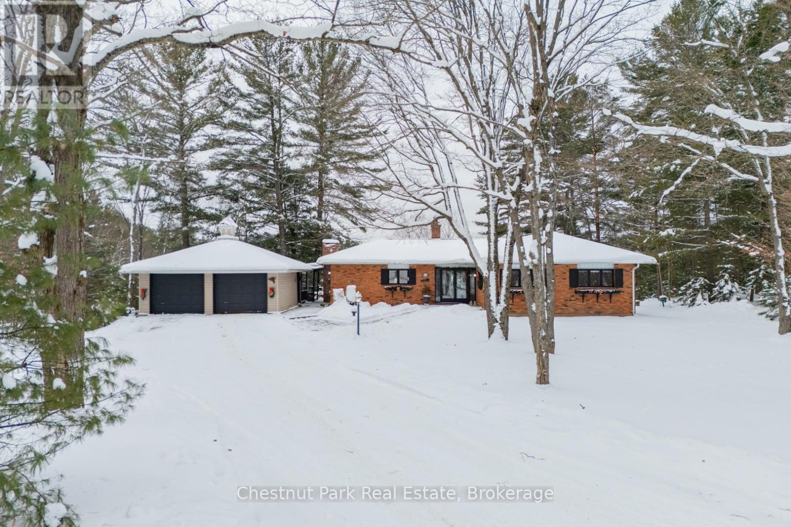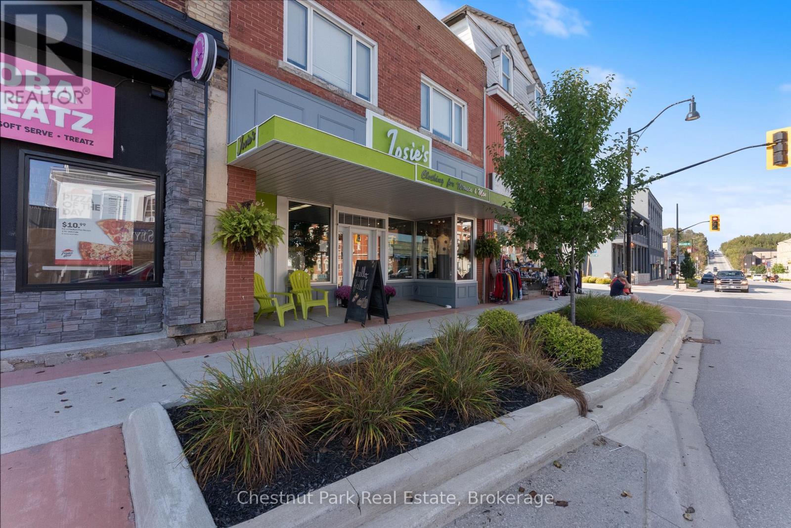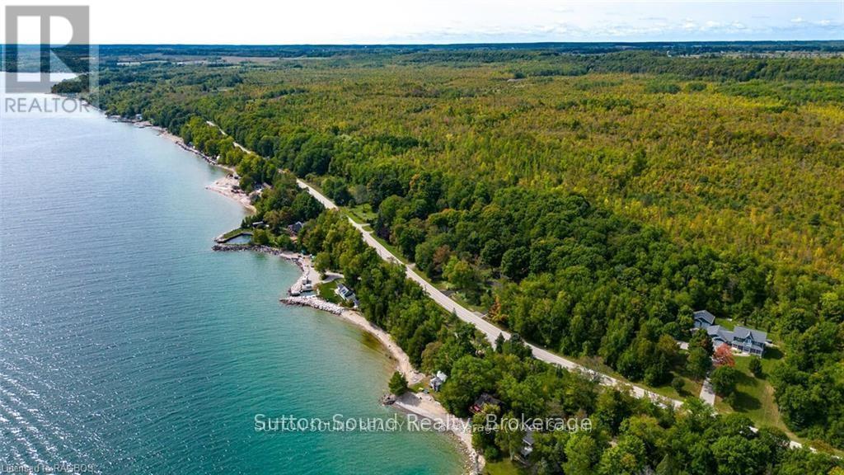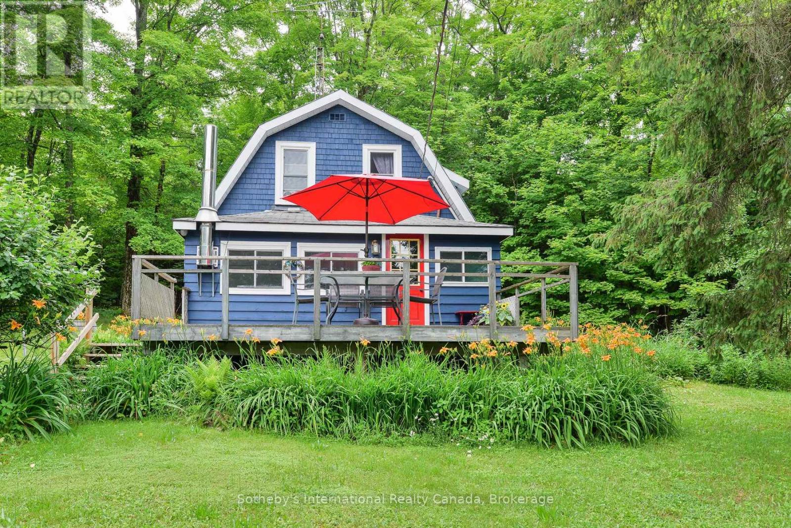609669 12th Side Road
Blue Mountains, Ontario
VTB AVAILABLE - 2 Acre BUILDING LOT WITH A VIEW and NEC APPROVAL FOR BUILDING and SEPTIC LOCATION - no objections, Town of Blue Mountain APPROVAL- no objections for 3-storey 3200 sq ft on each level ( 900 sq m) single dwelling unit with a maximum height of 11 m on an existing 0.80 ha (1.97 ac) lot., Beautiful mature trees. Stunning location with a view. Looking to build your dream home tucked away in nature and high enough on the edge of the escarpment with views of the Georgian Bay's horizon? A perfect opportunity for a multi-level or even a multigenerational home. The building area has remained clear to preserve the view. Planning Approval Documents are available upon request. Located 10 minutes from downtown Collingwood and minutes to Blue Mountain. A very desirable location within minutes of all local amenities, shopping, restaurants, healthcare, recreation and events. Easy access to hiking on the Bruce Trail, Skiing at Scenic Caves, Osler or Blue Mountain and close proximity to several Golf Courses. An old well exists - no well record available, no warranties, no well representations. Exceptional property located in a desirable location. Locals know this as the Sixth St. Extension en route to Castle Glen and the Bruce Trail access for hiking and snowshoeing. (id:42776)
Revel Realty Inc.
108 - 2 Anchorage Crescent
Collingwood, Ontario
Perfect for Investors or First-Time Buyers! Welcome to Wyldewood Cove! Your four-season playground and waterfront in Collingwood. This ground-level, 1-bedroom, 1-bathroom corner end unit offers the ideal opportunity to get into the market or expand your investment portfolio in one of Collingwood's most desirable waterfront communities. The open-concept layout features a modern kitchen with stainless steel appliances, new (2023), vinyl flooring throughout, large windows, a cozy fireplace, and french doors that open to a private balcony with gas BBQ hookup. Additional highlights include in-suite laundry, a 4-piece bathroom, and a dedicated storage unit for your skis, bikes, or seasonal gear. Residents enjoy year-round access to a heated outdoor pool, fitness room, and Georgian Bay, with dock and kayak storage available for an additional cost. One assigned parking space is included, with visitor parking available on-site. Located just 10 minutes from Blue Mountain and close to golf courses, ski hills, trail systems, and downtown Collingwood. Whether you're looking for a weekend escape, an income property, or your first home, this unit delivers location, lifestyle, and value. Quick closing available. (id:42776)
Forest Hill Real Estate Inc.
50 Windermere Circle
Tay, Ontario
Live in luxury. Welcome to Windermere Estates - Executive-style custom-built home, nestled in the highly sought subdivision. Designed with both function and luxury in mind, this home checks all the boxes. Step into the heart of the home, custom kitchen with quartz countertops and island, perfect for everyday meals or hosting family and friends. The open-concept dining and living area features a stunning gas fireplace and a walkout to a covered porch, ideal for relaxing summer evenings. With 3 bedrooms upstairs and 2 more on the lower level, there's plenty of space for family, guests, and a home office setup on main level. With 3 baths in total the primary bedroom suite boasts a beautiful ensuite bath, while the other 2 bathrooms throughout the home ensure convenience for all. The fully finished walkout basement offers even more living space, including a large rec/family room, a second fireplace, and an open layout that's perfect for In-law potential or entertaining family or friends. Outside, you'll find a 3-car heated garage with epoxy floors, a paved driveway, and a landscaped yard all designed for style and practicality. With gas heat, central air, ICF foundation and thoughtful finishes throughout, this home offers comfort year-round. Centrally located between Barrie, Orillia, and Midland, and just minutes from town and the stunning shores of Georgian Bay. This is the one you've been waiting for you wont be disappointed. (id:42776)
RE/MAX Georgian Bay Realty Ltd
1504 Golf Link Road
Midland, Ontario
You'll love this welcoming 2-bedroom, 1-bath home situated on nearly an acre in a highly desirable area just minutes from Midland. The main floor offers an easy, functional layout with an open living space, main-floor laundry, and a comfortable flow throughout. With the golf course located directly across the road, you can simply walk your clubs over and enjoy a round anytime. The finished basement adds valuable living space, featuring a large rec room and a flexible den perfect for a home office, guest room, or hobby area. Outdoors, you'll appreciate the fully fenced yard, a newly built driveway retaining wall, and generous parking for vehicles, trailers, or recreational toys. An impressive 24' x 24' insulated and powered shop provides ideal space for trades, storage, or creative pursuits. The septic system was updated within the last 10 years for added peace of mind. With nearly an acre at your disposal, there's plenty of room to garden, entertain, or simply relax and enjoy the natural surroundings.This property offers an exceptional blend of privacy, practicality, and convenience, all within close reach of Georgian Bay and local amenities including shopping, trails, and more. (id:42776)
Keller Williams Experience Realty
123 Lakeview Road
Grey Highlands, Ontario
Brewster's Lake - over 200' waterfront with a bungalow, shop and garage on a 3.2 acre hardwood lot. Lake views from nearly every room in the home. Spacious rooms throughout the 2,500 square foot main level including open concept kitchen, dining and living areas with vaulted ceilings and a wood-burning fireplace. The walkout basement is fully finished with massive family room, office or 5th bedroom with ensuite; walkout to hot tub, patio and lakeside. SHOP 30x52 with in-floor heat, spray foam insulation, Trusscore interior, 3 roll up doors; detached single garage and attached double garage with in-floor heat. On demand hot water, generator back up, metal roof, new windows (2018), central air, water system, greenhouse, hot tub and more. The private waterfront boasts a sandy beach, dock and firepit. Four season living in a four season playground 20 minutes to Collingwood and Blue Mountain, 10 minutes to Devils Glen Country Club (private) and minutes away from year-round trails and recreational activities. Includes part ownership of additional waterfront lot. (id:42776)
Royal LePage Rcr Realty
652 North Waseosa Lake Road
Huntsville, Ontario
Nestled along the tranquil shores of Lake Waseosa, this 3-bedroom, 3-bathroom waterfront bungalow with a walkout offers 123 feet of water frontage and 2,679 sq. ft. of living space. With ideal southwest exposure, enjoy stunning Muskoka sunsets and crystal clear waters perfect for swimming, fishing, kayaking, and boating.The functional layout features large windows on the main level, filling the home with natural light and highlighting picturesque lake views. The kitchen and adjoining dining room, featuring a double sided wood burning fireplace, create a warm and welcoming space for family gatherings. A three season sunroom allows for extended outdoor enjoyment, while the living room walkout leads to a deck and seating area, ideal for relaxing summer evenings by the lake.The walkout lower level includes a spacious recreation room with a wet bar, an office ideal for remote work, a laundry room with a walkout to the side yard, and direct access to a generous lower patio, offering additional outdoor living space.Located just 15 minutes from downtown Huntsville, this property provides quick access to shops, dining, schools, and essential services, North Waseosa Lake Road maintained year-round and is easily accessible in all seasons, ideal for year-round living or a four season cottage escape. (id:42776)
Chestnut Park Real Estate
668, 662 Gustavus Street
Saugeen Shores, Ontario
Welcome to 668 and 662 Gustavus Street, a beautiful and well-maintained yellow brick home full of character, sitting proudly on a large corner lot in the desirable lakeside community of Port Elgin. This spacious two-story home offers four comfortable bedrooms, making it an ideal fit for growing families or those in need of extra living space. With its charming curb appeal and inviting layout, the home blends traditional warmth with thoughtful modern updates. Over the past 10 years, the home has seen numerous upgrades including a new gas furnace equipped with a central air cleaner for improved indoor air quality, new central air conditioning for year-round comfort, and updated windows upstairs and in the dining room to enhance both energy efficiency and natural light. A new set of sliding doors leads directly from the living space to your private backyard oasis, where you'll find a gorgeous in-ground pool perfect for enjoying summer days with family and friends. The pool area has been completely refreshed with a new liner, pump, filter, solar blanket, and winter cover, offering peace of mind and low maintenance for years to come. A new fence around the pool area is already underway and will be fully completed before closing. The large yard provides plenty of green space for kids or pets to play, and the corner lot allows for additional privacy and future landscaping opportunities. Located just minutes from schools, parks, shopping, and the sandy shores of Lake Huron, this home offers an exceptional combination of character, comfort, and location. Don't miss your chance to own this one-of-a-kind property in the heart of Port Elgin. (id:42776)
Sutton-Huron Shores Realty Inc.
75 Pond Crescent
Huntsville, Ontario
Privately enveloped by mature trees, this spacious and inviting home sits on a beautiful 1.33-acre level lot just minutes outside of Huntsville. Offering over 4,200 sq. ft. of finished living space, this property is designed for comfort, flexibility, and everyday living - ideal for growing families, entertaining, or creating dedicated hobby and work areas. The main level features a warm, functional kitchen with custom cabinetry, granite countertops, a pantry, and a matching hutch with seating that can remain. The adjoining living area offers a cozy electric fireplace, while the bright sunroom is the perfect place to enjoy morning coffee overlooking the backyard. A convenient 2-piece bath completes this level. Upstairs, the primary suite offers a generous sitting area, walk-in closet, and a private ensuite with jetted tub and separate shower. An additional bedroom and a well-designed laundry space with custom cabinetry complete the second floor. The finished third level provides flexible space for a bedroom, studio, playroom, or home office.The lower level features a large, naturally lit recreation room with custom cabinetry, a hobby/storage room, and plenty of space for future personalization. Outside, enjoy evenings under string lights, gather around the fire pit, or cool off in the above-ground pool (approx. 3 years old, sand pump included). The yard is beautifully landscaped with mature evergreens, apple and pear trees, productive grape vines, and a blueberry bush. A wrap-around, fully lit porch and perennial-lined walkways add charm and character. Additional updates include shingles and eavestroughs (2023), owned hot water tank, oil-forced air heating with humidifier, garbage disposal, sunroom window coverings, and outdoor dining table with benches. A peaceful setting with easy access to Huntsville amenities, this home offers space, comfort, and a beautiful natural backdrop. (id:42776)
Chestnut Park Real Estate
662, 668 Gustavus Street
Saugeen Shores, Ontario
WELCOME TO 662 AND 668 GUSTAVUS STREET. EXCEPTIONAL OPPORTUNITY IN THE PROGRESSIVE COMMUNITY OF SAUGEEN SHORES ON THE SHORE OF LAKE HURON. THIS PREMIER OFFICE BUILDING IS PERFECTLY LOCATED IN THE CC-3 ZONE ALLOWING A MULTITUDE OF USES.THE BUILDING CURRENTLY HAS 2550 OF USUABLE SQUARE FOOTAGE LEASED TO A PREFERRED TENANT. OFFERING A GREAT RETURN ON INVESTMENT. YEARLY MINIMUM RENT IS $49,200.00. IN ADDITION UTILITIES AND MAINTENANCE PAID BY TENANT. THIS PROVIDES A SIGNIFICANT CAP RATE . ALSO ALLOWS 1,300 SQUARE FEET FOR POSSIBLE ADDITIONAL RENTAL OPPORTUNITIES OR FOR THE OWNER'S USE. THIS 3889 SQ. FT. BUILDING HAS BEEN METICULOUSLY CARED FOR AND PROFESSIONALLY RENOVATED IN 2019 WITH THE WINDOWS REPLACED AND IS MOVE IN READY. CONVENIENTLY LOCATED AND CURRENTLY PARTIALLY LEASED AS A MEDICAL CLINIC AND PERFECTLY LAID OUT FOR USE AS A MULTI DISCIPLENARY PRACTISE. CURRENTLY CONFIGURED WITH 9 TREATMENT ROOMS, 1 OFFICE, EXERCISE AREA, RECEPTION/WAITING ROOM, STAFF AREA, AND 2 WASHROOMS. THE UNLEASED LARGE STORAGE ROOM AND LOADING DOCK OFF THE REAR LANE WITH A SEPARATE REAR ENTRANCE MAY OFFER MANY OTHER OPPORTUNITIES. THERE IS ON-SITE PARKING AS WELL AS PUBLIC PARKING NEARBY. THE BUILDING IS IDEALLY LOCATED CLOSE TO BRUCE POWER, AND OPPORTUNITIES OF DEVELOPMENT MAY ALSO BE AVAILABLE. NOTE: THE IGUIDE VIRTUAL TOUR WAS BUILT PRIOR TO THE CURRENT LEASE. (id:42776)
Sutton-Huron Shores Realty Inc.
618 Berford Street
South Bruce Peninsula, Ontario
Iconic Main Street Commercial Building with Established Retail Business & Residential Potential. Josie's, an iconic Wiarton retailer since 1994 has been a staple in the community for over 30 years, known for its curated men's and women's clothing and genuine commitment to customer happiness. This is your chance to take over a long standing, successful business ideally located on Wiarton's vibrant Main Street, offering excellent visibility, steady foot traffic, and bonus online sales through Shopify. The main level features a spacious retail floor with charming character details, including a decorative tin ceiling and an original wall safe. The space has been tastefully updated, providing a welcoming atmosphere for customers and a turnkey setup for the new owner. The upper level offers residential space with outstanding potential. Currently one unit with potential to be designed as two separate apartments one 1 bedroom and one 2 bedroom. The layout provides flexibility for income generation, owner occupied living, or further development depending on your vision. At the rear, the property offers 3 private parking spaces with additional municipal parking nearby, making access convenient for customers and tenants alike. Whether you're looking to continue a thriving retail legacy or explore new possibilities, this rare commercial and residential opportunity on Main Street Wiarton is ready for its next chapter. (id:42776)
Chestnut Park Real Estate
505404 Grey Road 1
Georgian Bluffs, Ontario
This is your opportunity to build your dream home on a Fully treed lot in a sought after area. This 1+ acre lot offers a blank slate to build in a quiet area on Grey Road 1 (affectionately known as Island View Drive). 20 minutes from Owen Sound, 15 Minutes from Wiarton. ***** Seller's have already installed the waterline under the road to gain access to a shore well and will grant an easement as part of an offer. ***** Grey Road 1 has been experiencing a huge influx of building and renovations. This desirable street is home to 2 waterfront parks and the Bruce Caves, Georgian Bluffs golf course and of course famous Big Bay, yet is not on a main path for tourists. Truly an area to call Paradise!!! (id:42776)
Sutton-Sound Realty
1079 Hewlitt Road
Muskoka Lakes, Ontario
Nestled in a peaceful, rural setting in Milford Bay, this charming home offers the perfect balance of tranquility and convenience while presenting an opportunity to update as you see fit. This home featuring spacious living area with a cozy interior, ideal for relaxation or entertaining and a solid front deck great for hosting and enjoying your morning coffee in peace. Beautiful exterior with a steel hip roof and a well-maintained yard with a beautiful forest surrounding the home while offering a 2-car garage for convenient parking and miscellaneous storage. This address provides a solid opportunity for first-time buyers or active retirees seeking a serene retreat. Nearby attractions: Huckleberry Rock Lookout, Milford Bay Manor for golf, and conveniently located outside of Bracebridge, and a 10-minute drive to Port Carling for shopping and dining. Located minutes from essential amenities, this property promises a peaceful lifestyle with modern comforts. Don't hesitate to schedule your viewing today! (id:42776)
Sotheby's International Realty Canada

