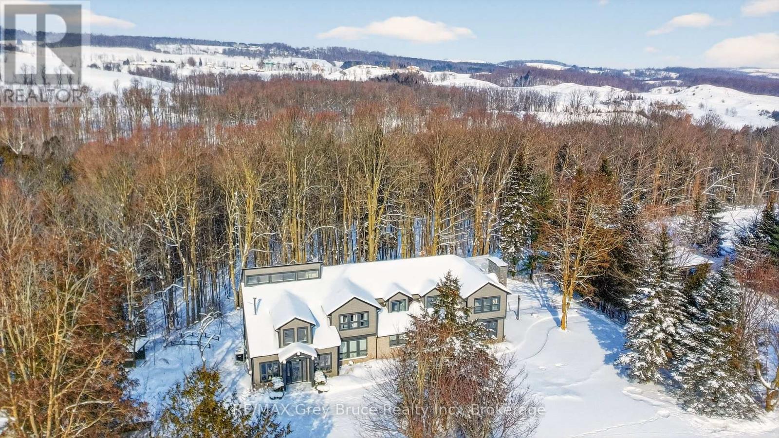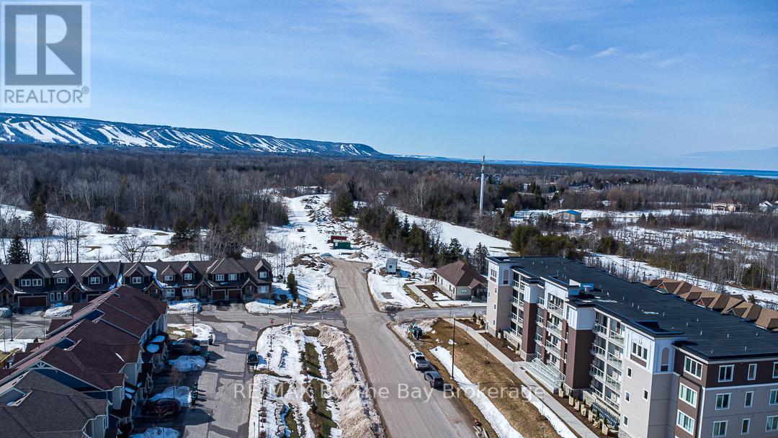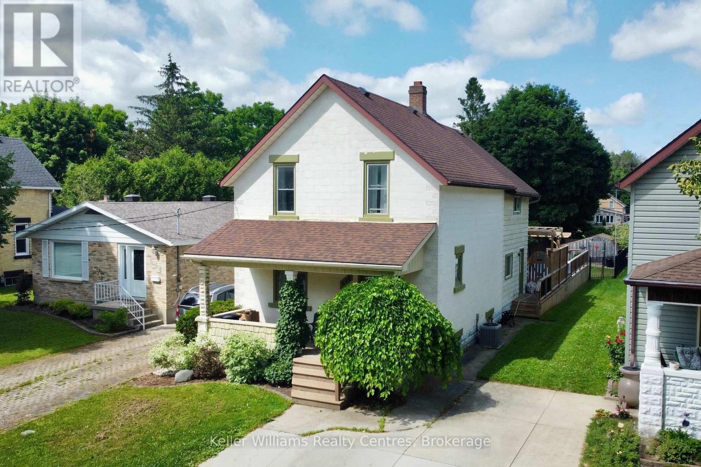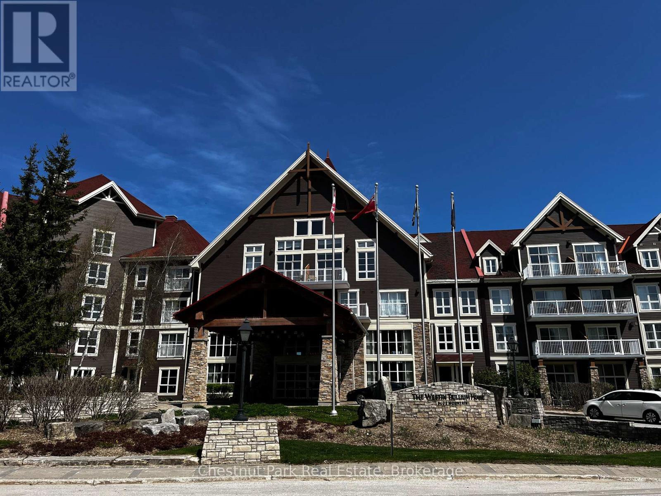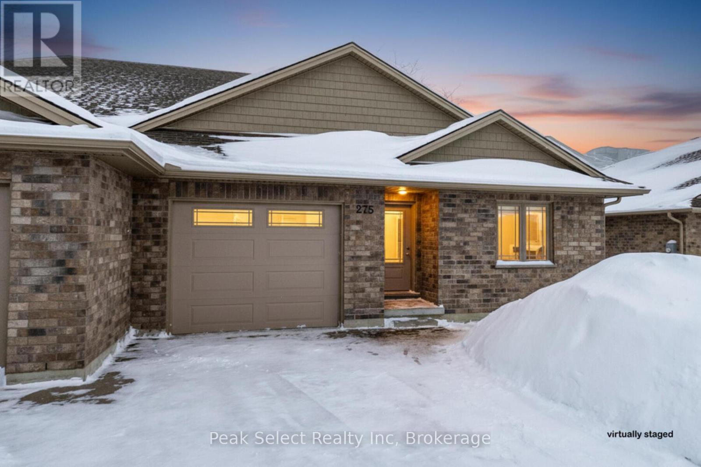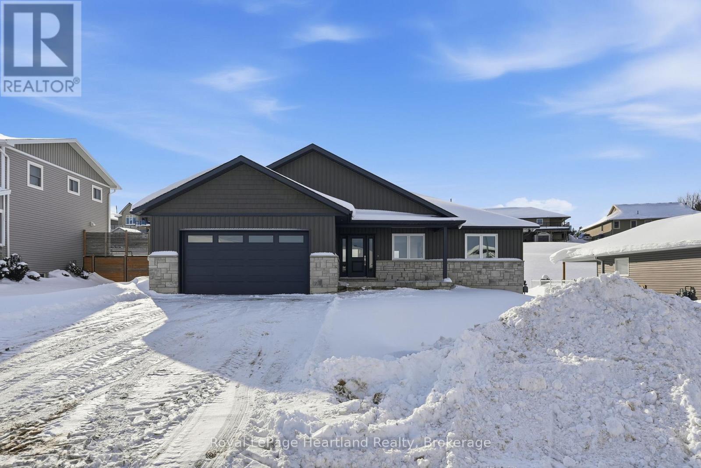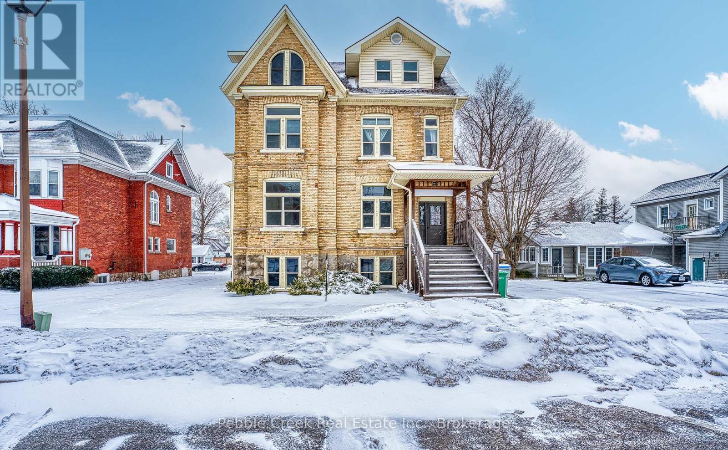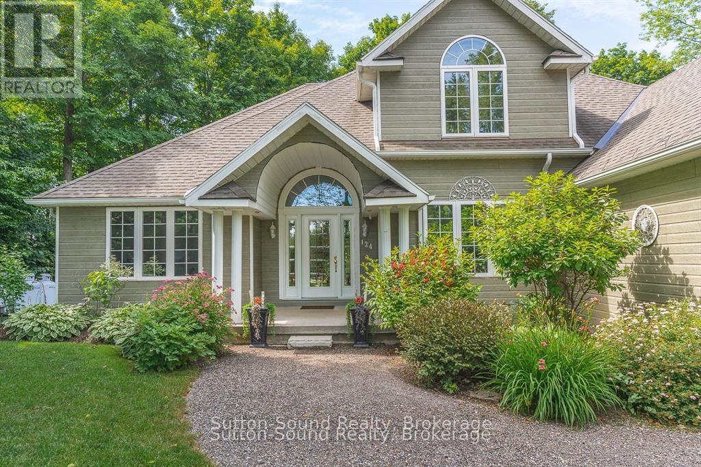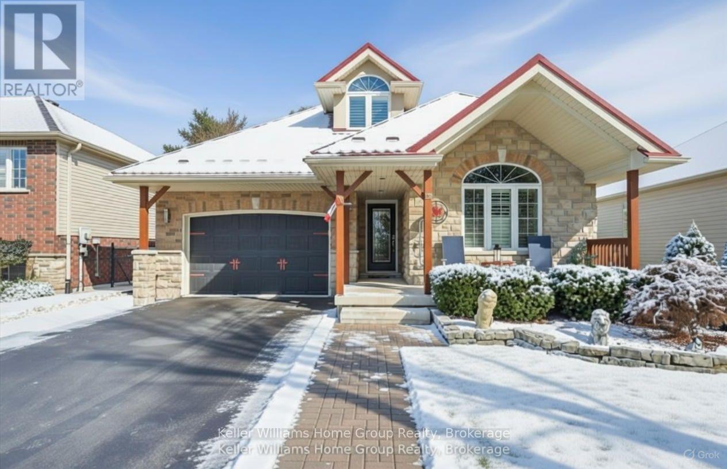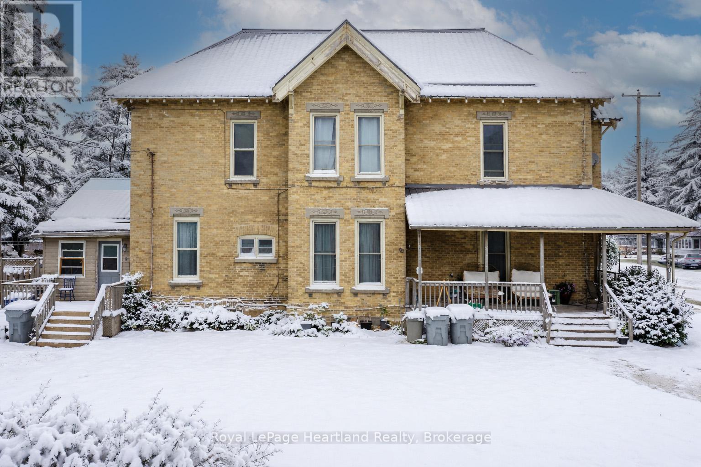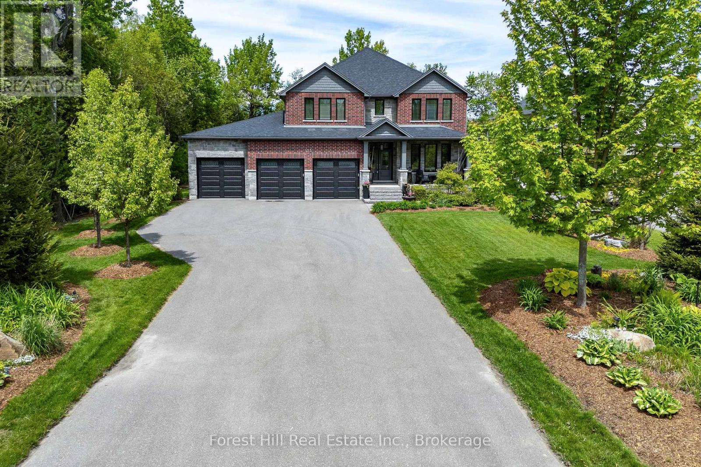3476 Garden Of Eden Road
Clearview, Ontario
Set on an extraordinary 50-acre parcel just minutes from the heart of Creemore, this exceptional executive home offers refined living surrounded by a thriving natural ecosystem. With 700 feet of private frontage on the Noisy River, the property blends luxury, privacy, and environmental stewardship in a truly rare offering.Originally built in 1989 and fully renovated in 2013, the residence features heated floors throughout and a robust 400-amp electrical service. The home is anchored by a dream chef's kitchen, complete with stainless steel countertops and premium stainless steel appliances, designed for both everyday living and entertaining at scale.The layout includes seven spacious bedrooms, 5 each with ensuite.. Two dedicated dining areas and a stunning great room with a wood stove create warm, inviting spaces for gatherings large and small. A fully equipped gym supports an active lifestyle, while the lower level offers three additional bedrooms, ideal for extended family, in-laws, or income potential.Resort-style amenities elevate the experience, including a saltwater pool, sauna, hot tubs, and expansive outdoor living and recreation spaces designed to maximize enjoyment of the surrounding landscape.The land itself is exceptional:18 acres of open fields 32 acres of forest 14 acres of Ontario Managed Forest, offering valuable tax benefitsNo pesticides used on the land for over 10 years, supporting a rich and healthy ecosystemThe property includes multiple workshops, storage sheds, and a barn with concrete floors-perfect for hobbyists, agricultural use, or equipment storage.Located just 10 minutes from Devil's Glen, this estate offers four-season recreation, privacy, and convenience in one of the region's most desirable rural settings.A rare opportunity to own a legacy property where luxury living meets nature at its finest. (id:42776)
RE/MAX Grey Bruce Realty Inc.
205 - 17 Spooner Crescent
Collingwood, Ontario
QUICK CLOSING AVAILABLE. Are you looking for a simple, stress-free place to call home or escape on weekends? This bright and modern condo at The View at Blue Fairway could be just what you need. One of the most affordable homes in the building and perfect for first-time buyers, retirees, or weekend getaways.Step inside the "Eagle" model and enjoy an open layout with tall 9-foot ceilings that make the space feel light and welcoming. The kitchen features granite countertops and stainless steel appliances. With two bedrooms and two full bathrooms, there's space for guests, family, or visiting friends. The primary bedroom includes a sleek glass shower.Relax on the large, covered balcony with privacy walls on both ends. Fire up the BBQ and enjoy peaceful views of the golf course, executive townhomes, and Blue Mountain.Comfort comes easy here. A heated breezeway and wheelchair ramp make winter days simple, while a climate-controlled elevator adds year-round ease. Enjoy the fitness centre and outdoor pool, plus in-suite laundry, private parking, and an oversized heated storage unit ((8' x 5.5' x 9' tall.)Walk to shops and restaurants at Cranberry Mews, drive five minutes to downtown Collingwood, or head to Blue Mountain Village in under fifteen. Whether you're starting out, slowing down, or escaping the city, this condo is a place to relax and feel at home. (id:42776)
RE/MAX By The Bay Brokerage
618 8th Avenue
Hanover, Ontario
Welcome to this spacious 1.5 storey home located just minutes from downtown Hanover and all amenities. Set on a 165 ft deep, fully fenced lot, this home is packed with features both inside and out. The large eat-in kitchen offers plenty of space for entertaining and walks out to your private backyard oasis. Enjoy summer days by the above-ground pool (currently empty but includes all necessary equipment), relax on the stone patio with a cozy fire area, or tend to your garden with the help of a handy storage shed. Inside, you'll find 3 bedrooms and 3 bathrooms, along with flexible spaces to suit your lifestyle. One room on the second floor is currently used as a gym but could easily become a walk-in closet or extra storage. The basement offers storage and a large hobby room, currently set up as a bedroom. A covered front porch adds charm and a welcoming touch to this already inviting property. Whether you're looking for room to grow, space to entertain, or a quiet retreat near town, this home has it all! (id:42776)
Keller Williams Realty Centres
23 - 409 Joseph Street
Saugeen Shores, Ontario
Welcome to Number 23 at 409 Joseph St.-a bright, well-kept 2-storey townhouse condominium offering 3 bedrooms, 3 baths, and three compelling reasons to make it yours. First, it's freshly painted in neutral tones with updated carpet, making it truly move-in ready. Second, it's vacant, allowing for immediate or flexible possession. Third, the home faces west and backs east toward Bruce St., offering peaceful views of the open greenspace across the road. The open kitchen provides ample room for a future island-ideal for meal prep, entertaining, or casual dining. The living room offers versatile space for relaxing or hosting, with views of the rear patio and the expansive greenspace of Northport School, the Biener ball diamonds, and the Saugeen Shores Cricket Ground. A 2-piece powder room, front foyer and closet complete the main level. Tile flooring spans the entry and kitchen, with updated carpet in the living room and on the stairs. Upstairs, the spacious primary suite features a walk-in closet and 4-piece ensuite. Two additional bedrooms and a full bath complete the upper level. The unspoiled basement includes laundry, rough-in for a future full bath, and plenty of open space-perfect for a family room, home theatre, gym, and storage. Low condo fees cover lawn care, gardens, and exterior maintenance. The built-in single-car garage provides ample storage, plus you have an exclusive parking space out front. Garbage and recycling areas, along with visitor parking, are conveniently close to the unit. Located in a family-friendly neighbourhood near schools, shopping, and just minutes from the sparkling shores of Lake Huron, this home offers comfort, convenience, and excellent value. (id:42776)
Century 21 Millennium Inc.
157 - 220 Gord Canning Drive
Blue Mountains, Ontario
This 1 bedroom ground floor, recently renovated resort home, in the Westin Trillium House is right off the lobby, only 15 steps to the Oliver & Bonacini Restaurant and Bar and quick access to the fabulous Westin Amenities without taking an elevator. Check in at the beautiful lobby with the friendly staff and concierge service, walk down the hall a very short distance to your cozy personal getaway. Relax by the gas fireplace and gaze out to the lovely grounds. Your spacious unit has 10 ft ceilings which provide added light and air. Your kitchenette provides a stove top burner, bar fridge, dishwasher and everything you need to make up a snack or meal. Room Service is also available right to your door from your lobby restaurant. The location of this unit is perfect for you to take a break from the slopes as you have the ability to ski right to your patio, take off your skis, leave them on the patio and pop inside to grab a snack or cup of hot chocolate! When you're done for the day throw on your Heavenly Westin Robe and meander down to the Year-Round Heated outdoor swimming pool, hot tubs, and indoor sauna. The well-equipped Exercise Room is so close for those that want to start or end their day working out. End of the day hop into the spacious shower and enjoy a wonderful comfortable sleep in the Westin Heavenly Bed. Unit is currently in the fully turn-key Blue Mountain Rental Program which offers you the opportunity to use your resort home for up to 10 days per month, subject to the rental agreement terms and generate revenue to offset your expenses. Owners in the rental program receive their revenue deposits monthly. The Westin is a Pet Friendly building so room for your Pup to be with you. HST is in addition to sale price but can be deferred if an HST registrant. (id:42776)
Chestnut Park Real Estate
275 Mccourt Place
North Perth, Ontario
Welcome home to a place where life slows down and community truly matters. This thoughtfully designed 2 + 1 bedroom, 3 bathroom semi-detached home (built in 2019) offers modern comfort paired with the welcoming charm of Atwood's close-knit small-town lifestyle. From the moment you step inside, the bright and spacious layout feels inviting and functional, with main floor laundry and well-planned living spaces that make everyday living easy.Upstairs, you'll find generous bedrooms, including a serene primary retreat complete with a private ensuite, your own quiet place to unwind at the end of the day. Step outside onto the back deck, the perfect spot for morning coffee, summer BBQs, or simply enjoying the peaceful surroundings. The partially finished basement offers exciting potential to create extra living space tailored to your needs, whether that's a family room, home office, or play area.Set in the heart of Atwood, this home is just minutes from the local public school, park, community centre, and walking trails, making it ideal for families and anyone craving a strong sense of community. Enjoy the calm and comfort of small-town living while staying connected, with Kitchener-Waterloo only 45 minutes away and Stratford just 35 minutes. This is more than a house-it's a place to put down roots, build memories, and truly feel at home. (id:42776)
Peak Select Realty Inc
6 Noeckerville Hill Drive
South Bruce, Ontario
Here is your opportunity to enjoy the little things with peace of mind and envelope yourself in small town living. This beautifully built (completed 2025) 3 Bedroom, 2 Bath Bungalow is pouring with natural light and quality finishes including quartz countertops, a stunning primary ensuite with tiled walk in shower, walk in closet and main floor laundry. Large glass sliding doors lead you out to your covered back deck where you can enjoy family BBQ's or just listen to the quietness of this welcoming community. A main floor featuring a functional and purposeful, open concept design as well as a blank canvas on the lower level where you can let your imagination run wild - add in a rec room, additional bedrooms, bathroom, or simply leave it as an unfinished space for family gatherings, quilting, or floor hockey and rollerblades as the kids grow up, what more could you ask for? The attached garage, appealing exterior, spacious yard (75'x160' more less) and desirable location in a quiet newly built neighbourhood complete this home. All there's left to do is move in. Built by a local reputable builder with TARION Warranty adds the ideal peace of mind. Conveniently located walking distance to two elementary schools, playground, swimming pool, arena, sports fields, and downtown shopping, dining and local gym, a quick bus ride to two secondary schools in Walkerton, as well as 10 minutes to groceries and bigger box store shopping and 40 minutes to the beaches of Lake Huron. Call Your REALTOR Today To Learn More About HST Rebates on New Homes and to Schedule a Time to View What Could Be Your New Home at 6 Noeckerville Hill Drive, Mildmay. (id:42776)
Royal LePage Heartland Realty
59 North Street N
Goderich, Ontario
Welcome to 59 North Street, a well-maintained and updated six-unit residential investment property ideally located in the heart of downtown Goderich, known as Canada's Prettiest Town. This prime location offers close proximity to the historic town square, Lake Huron's beaches, and a full range of amenities. The property consists of five one-bedroom units and one two-bedroom unit, all of which are separately metered. Extensive renovations have been completed, and the building is fully compliant with current fire code requirements, offering peace of mind for investors. Additional features include a spacious rear yard and a storage shed, providing added functionality for tenants and owners alike. This property presents excellent income potential with flexible options: owner-occupy one unit while generating rental income from the remaining units, or fully lease the building for maximum return. A solid, turnkey investment opportunity in a highly desirable and walkable lakefront community. (id:42776)
Pebble Creek Real Estate Inc.
124 Golden Pond Drive
South Bruce Peninsula, Ontario
EXECUTIVE HOME ON GOLDEN POND ESTATE! This stunning 3+2 bed, 5 bath home is situated on a beautifully manicured and treed lot in the Gould Lake community. The main level showcases elegant cathedral ceilings, an open concept kitchen/dining area, office or formal dining room, an abundance of windows and natural light and french doors that open onto the 18 foot back deck. The main floor primary bedroom features a luxurious ensuite, walk-in closet and glass doors opening onto the deck with hot tub. The upper level offers 2 more bedrooms and another full bath. The spacious lower level has a family/rec room, a bedroom, den, full bath and tons of storage. This is truly an idyllic area that offers waterfront living, perfectly blended with a communal feeling. The Waterfront community of Golden Pond offers partial ownership in the waterfront, through the Golden Pond Association. This offers multiple access paths to the lakefront, including a beach front, boat launch and a great boat slip. You get the best of all worlds... waterfront living without the waterfront premium, on a private lake with amazing fishing, skiing and boating!!! (id:42776)
Sutton-Sound Realty
28 Harcourt Place
Centre Wellington, Ontario
This 4-bedroom, 4-bathroom bungaloft is tucked into one of Fergus's most loved neighbourhoods. The layout is bright and open, with a kitchen that's made for both everyday life and entertaining granite counters, stainless steel appliances, and a breakfast bar where everyone seems to gather. One of the stand out spaces is the four-season sunroom, featuring an insulated floor and cozy gas fireplace. Its a spot you'll enjoy year-round, from morning coffee to evenings with friends. The main floor primary suite makes day-to-day living easy, while the loft offers extra bedrooms and flexible space for family, guests, or a home office. The fully finished basement adds even more room for hobbies, movie nights, or extended family. Practical upgrades include a steel roof by Superior Steel Roofing with a 50-year limited warranty, a gas line for your BBQ, and a well-maintained exterior. All of these just minutes from schools, shopping, and downtown Fergus with its restaurants, shops, and trails. A spacious, thoughtfully updated home in a sought-after location ready for you to make it your own. (id:42776)
Keller Williams Home Group Realty
190 Albert Street
Central Huron, Ontario
Two Homes. Endless Possibilities. This stately brick semi-detached duplex offers incredible flexibility-now fully vacant, allowing the next owner to set their own rents, move in, or create a multigenerational living arrangement. Live in one unit and let the other help pay the mortgage, or take advantage of both units as a smart income property-the choice is yours. The front unit, 190 Albert Street, features three bedrooms, one and a half baths, an inviting covered porch, an eat-in kitchen, and a mix of hardwood and hard-surface flooring, making it a warm and comfortable main residence. The rear unit, 9 John Street, offers two bedrooms, one bath, an updated kitchen, and a cozy living space-perfect for extended family, guests, or tenants. Both units are separately metered, each with its own driveway and ample parking. A shared storage shed adds extra convenience, and the steel and membrane roof (installed in 2014) provides long-term peace of mind. Whether you're an investor, a homeowner looking for help with monthly expenses, or a family seeking space to live together while maintaining privacy, this property checks all the boxes. (id:42776)
Royal LePage Heartland Realty
155 Glenlake Boulevard
Collingwood, Ontario
Welcome to your dream home, a breathtaking 4-bedroom, 4.5-bathroom, two-story masterpiece built in 2019, designed for unparalleled luxury and comfort. Nestled in a serene setting, this residence boasts stunning curb appeal with professionally landscaped grounds and evergreen trees ensuring backyard privacy. The expansive composite deck and charming outdoor wood-burning fire bowl, surrounded by lush landscaping, create an idyllic space for relaxation and entertaining. Step inside to a light-filled, open-concept main level featuring gleaming hardwood floors and a cozy natural gas fireplace in the living room, perfect for gathering with loved ones. The chef-inspired kitchen is a culinary haven, equipped with high-end appliances, sleek Cambria quartz countertops, a scullery with additional storage and sink, and premium light fixtures that elevate the ambiance. Convenience abounds with a beautifully finished main-level laundry room boasting wall-to-wall built-ins and a central vacuum system for effortless cleaning. Upstairs, hardwood floors flow through the hallway and into the primary bedroom, a true sanctuary with an oversized walk-in closet and a luxurious 5-piece ensuite bathroom, complete with a soaker tub and glass-surround walk-in shower. All four bedrooms are generously sized, with a large shared bathroom featuring a double-sink vanity and tub-shower combo, while the second bedroom enjoys its own ensuite with a spacious vanity and shower-tub combo. The fully finished basement, with durable luxury vinyl plank flooring, is an entertainers delight, offering a kitchenette, a full bathroom, a versatile living space, and ahome gym area. This home also includes a 3.5 car garage with natural gas heating for year-round comfort. With every detail meticulously crafted, from the central vacuum system to the sophisticated design, this property blends modern elegance with unmatched functionality. Don't miss your chance to own this extraordinary home . (id:42776)
Forest Hill Real Estate Inc.

