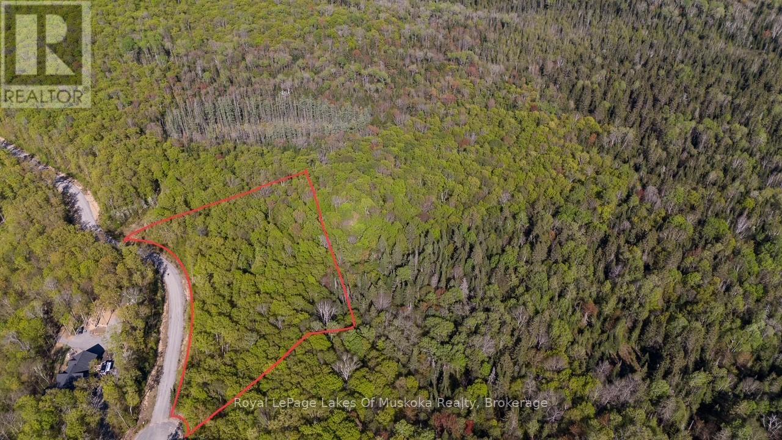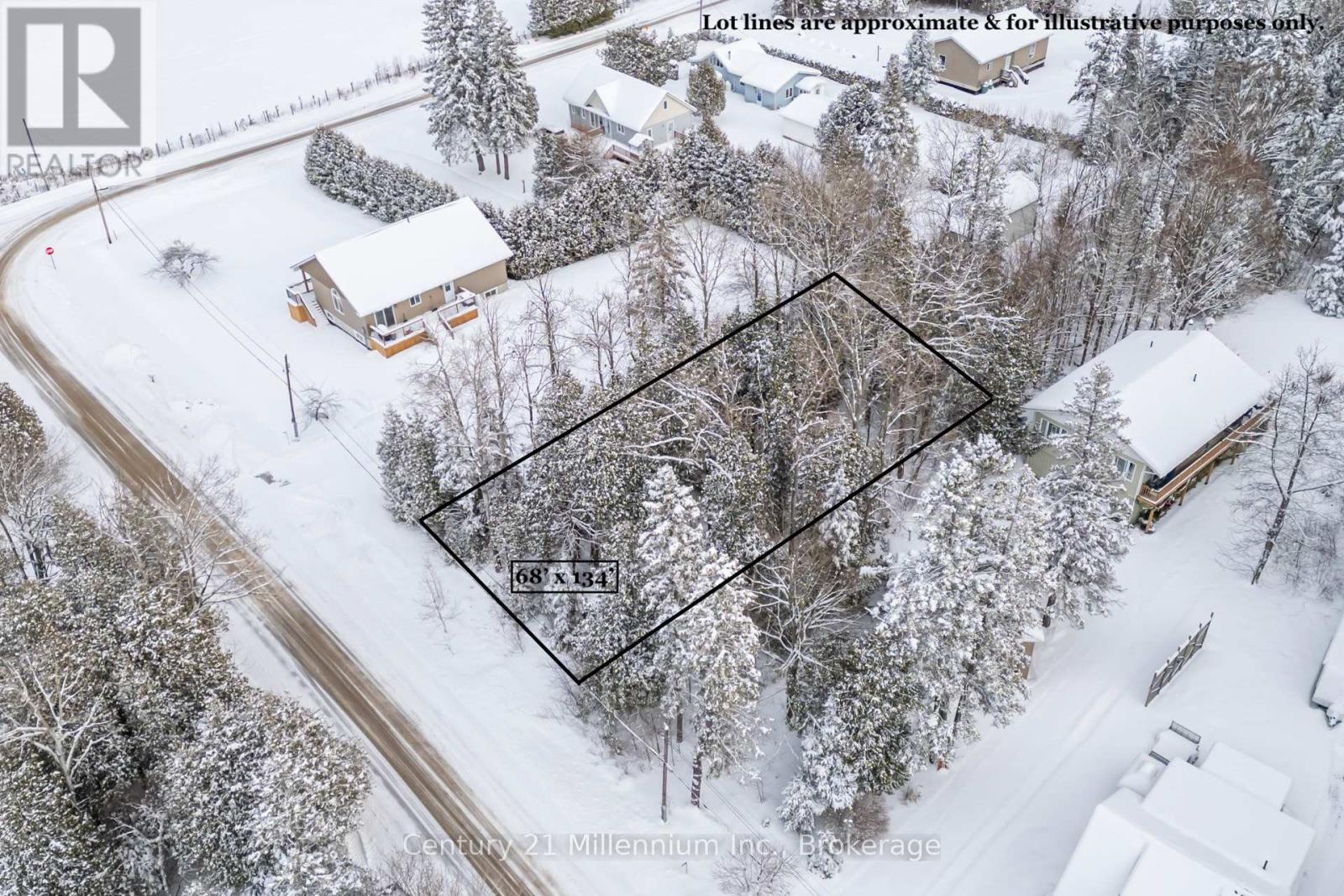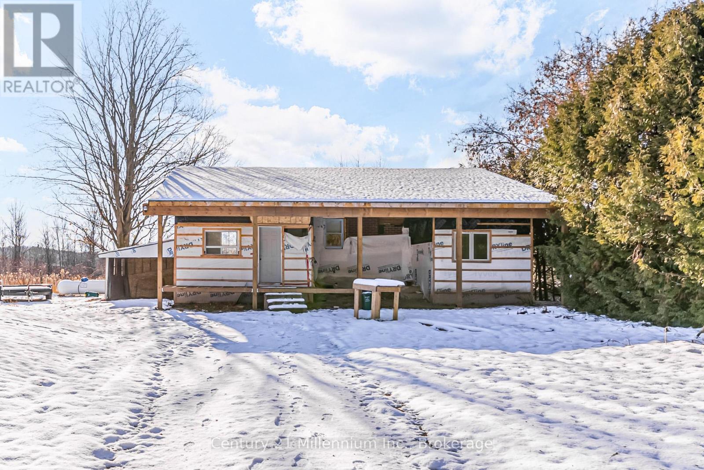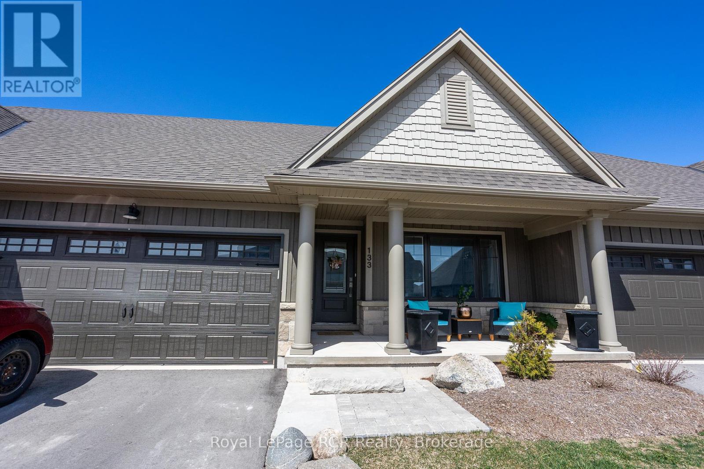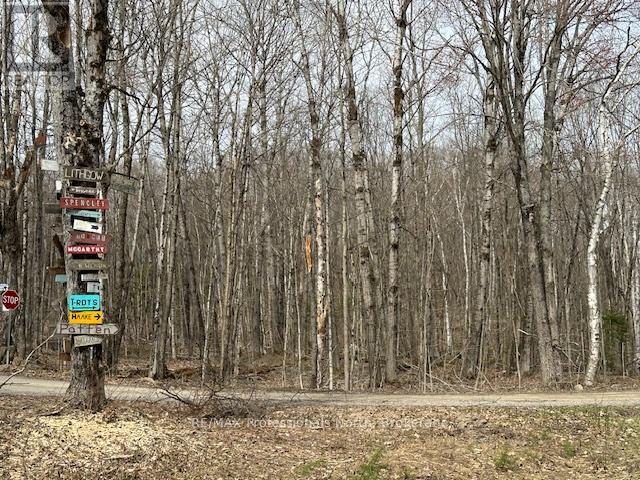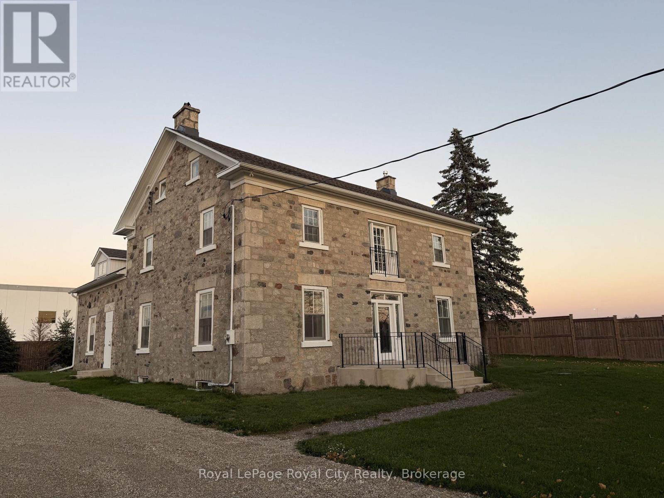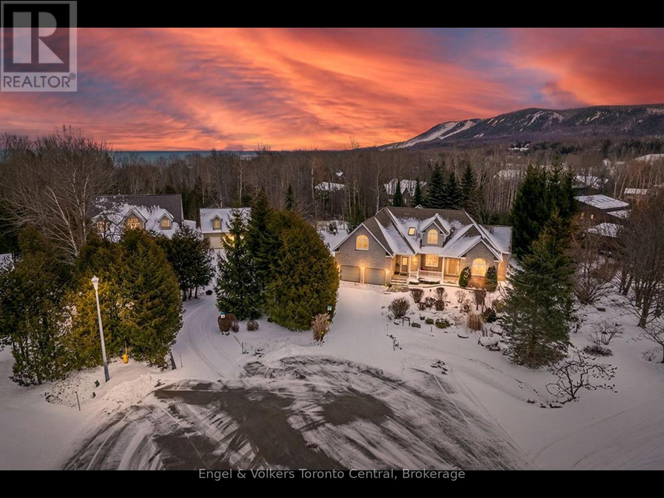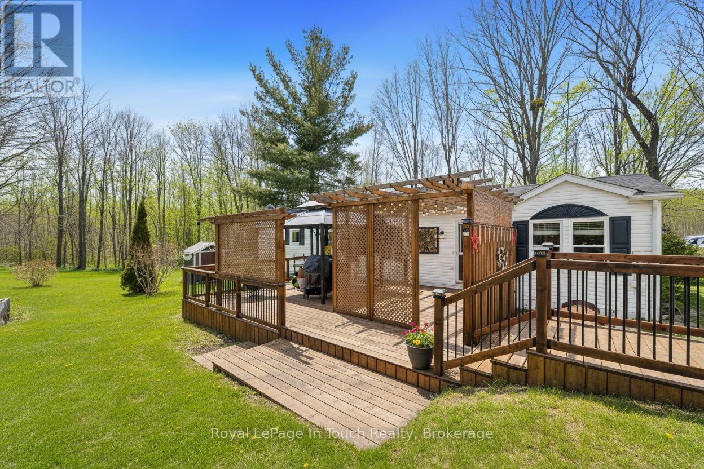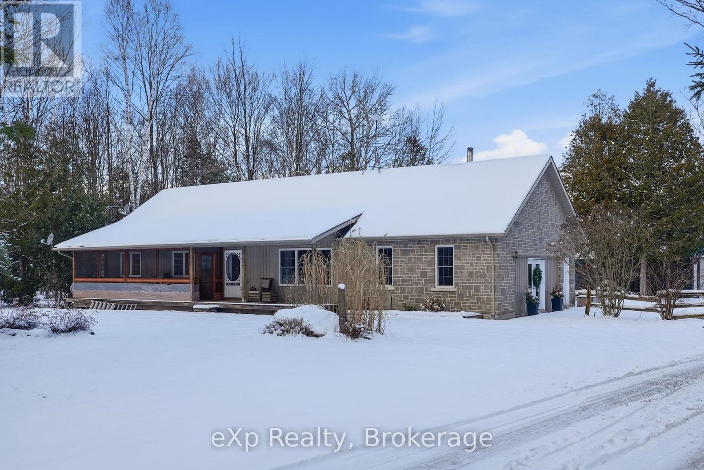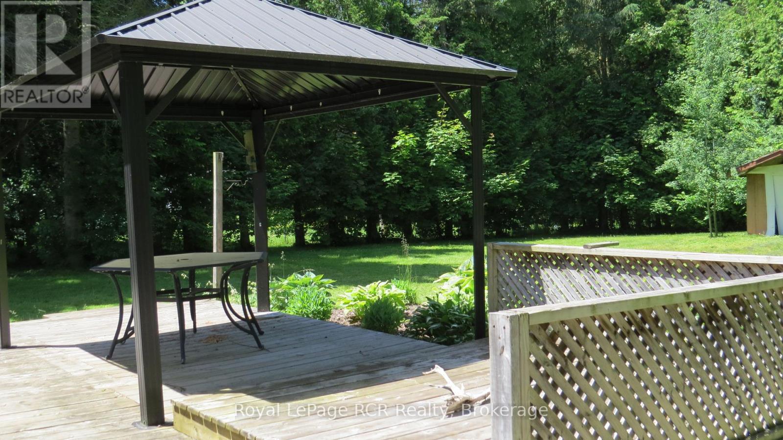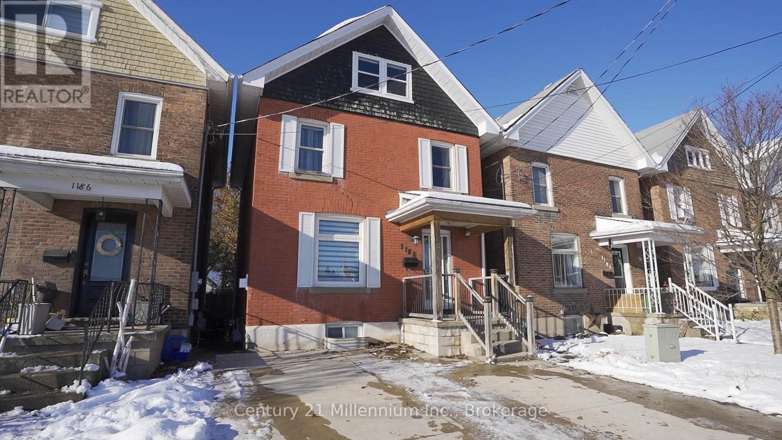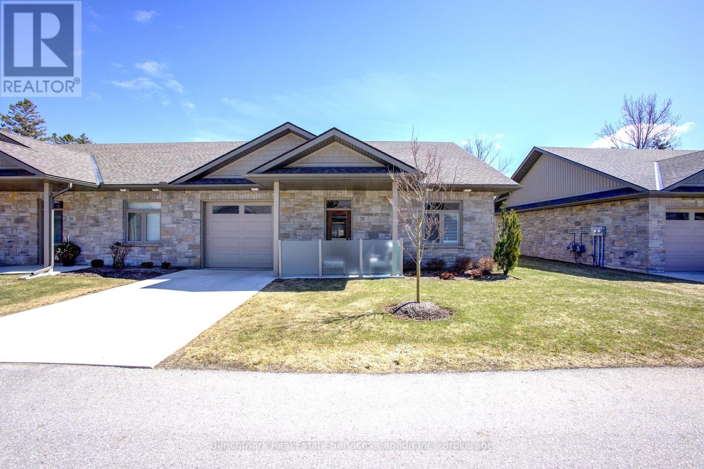Lot 2 Riverside Drive
Kearney, Ontario
Nestled at the end of a year round municipal road adding to your privacy this beautifully treed lot with a driveway already installed spans a generous 2.57 acres. Located in an area of exclusive homes and cottages this level lot is a blank slate for your dream home and your imagination. A short drive away lies the quaint village of Kearney where you can enjoy charming amenities like locally owned restaurants and a warm, welcoming community atmosphere. The area boasts a public beach nearby and an abundance of smaller lakes and lake chains which are perfect to explore by boat, canoe, or kayak. For more outdoor adventures world renowned Algonquin Park is close by as well offering an escape to the wilderness. Living in this area easily lets you escape the hustle and bustle of city life and allows a tranquil retreat at the end of the day. Easy access to the highway for a commuter working in the neighbouring towns and villages. Easy access to the lot when you're ready to build. A VTB (Vendor Take Back Mortgage) is possible depending on approved, negotiated terms. (id:42776)
Royal LePage Lakes Of Muskoka Realty
0 Pcl 13-1 U13
Northern Bruce Peninsula, Ontario
Discover the charm of Stokes Bay, a peaceful hamlet in the heart of the Bruce Peninsula. This vacant parcel is zoned R1 with no conservation or environmental zoning impacts, offering excellent flexibility for your future build. Measuring approximately 68 x 135 feet, the lot enjoys year-round municipal road access with hydro at the lot line-ideal for a home or cottage retreat. The location offers the best of the Peninsula, with nearby access to Lake Huron's shoreline and the Stokes River, and is conveniently positioned 30 minutes from both Tobermory and Wiarton. An existing garage structure remains on the property and is included in AS IS condition. (id:42776)
Century 21 Millennium Inc.
303240 33 Side Road
Meaford, Ontario
Desirable Annan area! This 3 bedroom, 1 bathroom bungalow sits on just under 1/2 acre with mature trees offering privacy, serenity, and the charm of country living just minutes from Georgian Bay. With all main-floor living, this home is convenient and accessible for every stage of life. The interior has been thoughtfully updated with new flooring and fresh paint throughout, a fully renovated bathroom featuring a stand alone tub, a bright new kitchen, and a convenient new laundry area. Practical upgrades include a whole-house Culligan water filtration system and new sump and septic pumps (2025), giving you peace of mind. The exterior is a blank canvas, perfect for a handy buyer or contractor to put the finishing touches on and truly unlock the home's potential. A barn/shop with hydro (18'4" x 29'5") offers additional workspace and storage for projects or hobbies. Enjoy all that the area has to offer: Georgian Bay beaches, scenic nature trails, and Scenic City Golf Course are just minutes away, while Owen Sound is only a 10-minute drive for shopping, dining, and everyday amenities. This is a rare opportunity to combine an updated interior with a customizable exterior in one of Annan's most desirable locations, perfect for buyers looking to make a property their own! (id:42776)
Century 21 Millennium Inc.
133 Hawthorn Crescent
Georgian Bluffs, Ontario
Welcome to your dream lifestyle on the shores of Georgian Bay! This stunning 3-bedroom, 3.5-bath townhouse offers an unparalleled living experience, nestled on a prestigious golf course and boasting breathtaking Georgian Bay views. Step inside to find a spacious and open-concept floor plan with elegant finishes and modern touches throughout. The bright and vaulted ceiling living room features large windows that bathe the space in natural light, while offering serene views of 10th green. The gourmet kitchen is a chef's delight, equipped with stainless steel appliances, sleek countertops, and ample storage space. A charming dining area is perfect for entertaining. The primary suite on the main floor is a tranquil retreat, featuring a spa-like ensuite bathroom and a walk-in closet. Upstairs, you'll find another bedroom with its own private ensuite bathroom and access to a lovely balcony. This covered outdoor oasis is perfect for enjoying your morning coffee. The lower level boasts a third generously sized bedroom and large family room that provides comfort and versatility for family, and guests. The home includes a convenient two-car garage, ensuring ample parking and storage space. This condo townhouse includes access to exclusive Cobble Beach Golf Course Resort amenities, such as a clubhouse, swimming pool, hot tub, tennis courts, private beach and 60' day dock. Take advantage of reduced residence rates for the prestigious golf course, spa and restaurant. All this is located minutes away from the amenities of Owen Sound. Don't miss the opportunity to own a piece of paradise in one of areas most sought-after locations! (id:42776)
Royal LePage Rcr Realty
Lot Silverwood Road
Minden Hills, Ontario
3.53 acres at the corner of Silverwood Road and Porky's Road. his bush lot has a cleared area for parking, rolling bush with a creek running through it. This is close to the dam at Canning Lake and Drag River, public access to launch a canoe. 10 minutes to Minden or 20 minutes to Haliburton. (id:42776)
RE/MAX Professionals North
264 Crawley Road
Guelph, Ontario
264 Crawley Road presents a rare opportunity to own a distinctive and beautifully maintained commercial property in the south end of Guelph. This standalone office building offers the character, privacy, and charm that so many professional users seek, while remaining only minutes from the south-end's full range of amenities, Highway 6, and quick access to the 401.The property's warm stone exterior and historic appeal create an impressive and welcoming arrival for clients. Its peaceful setting lends itself perfectly to law offices, medical-professional practices, consultancies, boutique firms, or any owner-operator looking to establish a long-term base in a refined, quiet environment that stands apart from conventional commercial plazas.Ownership at this location provides meaningful advantages: full control of the space, predictable long-term occupancy costs, and the ability to customize the building to suit your business without the restrictions of a typical lease structure. With ample on-site parking, excellent regional access, and a setting that blends professionalism with natural charm, 264 Crawley Road is a rare offering within the Guelph market. A unique combination of convenience, curb appeal, and timeless character-ideal for an end user or an investor seeking a quality commercial asset. (id:42776)
Royal LePage Royal City Realty
110 Aberdeen Court
Blue Mountains, Ontario
Welcome to Georgian View Estates - an exclusive, highly sought-after enclave just minutes from the Georgian Bay Club. This impressive 5 bedroom, 5 bath residence offers more than 4,000 sq. ft. of beautifully finished living space on a private, half-acre lot surrounded by mature trees. Perfectly positioned between Thornbury, Craigleith, Blue Mountain Village and Collingwood, it's also a short stroll to the sparkling shores of Georgian Bay at Council Beach. Crafted with exceptional attention to detail, the home features a timeless, maintenance free, all stone exterior and two spacious rear decks, ideal for hosting guests or enjoying peaceful outdoor moments. The expansive main deck provides a stunning setting for alfresco dining and year-round entertaining. Step inside to a bright, airy interior highlighted by cathedral ceilings in the great room, flowing effortlessly into the kitchen, dining nook and four-season sunroom. With 4 ensuite bedrooms, comfort and privacy define the home's design. The main floor primary suite boasts a walk-in closet and a luxurious 5 piece ensuite, your personal retreat at the end of the day.The fully finished lower level is built for family fun and entertaining, complete with a recreation area and pool table, cozy family room with gas fireplace, two more bedrooms and a convenient kitchenette. Dedicated, pre-wired media room. Beautiful landscaped backyard invites you to relax and reconnect with nature. Enjoy curated gardens, vibrant flower beds and a charming firepit area, perfect for intimate evenings and marshmallow roasting under the stars. Seeking a full-time residence or a weekend escape at the base of the escarpment? This home offers an unmatched blend of luxury, comfort and four-season recreation. Located close to exceptional dining, boutique shopping, ski clubs, golf courses, marinas, the Georgian Trail and world class hiking and biking routes, this property is your gateway to the very best of Southern Georgian Bay living. (id:42776)
Engel & Volkers Toronto Central
7 - 5411 Elliott Side Road
Tay, Ontario
Welcome to Candlelight Village, a well-established 50+ Adult Community in Midland, located just minutes from Beautiful Georgian Bay and the conveniences of the downtown area. This Meticulously cared for 2-Bedroom, 1-Bath, 1,041 sq ft, 16' Wide modular home sits on a Large, Beautifully Landscaped Lot featuring Numerous Perennial Gardens, Mature Trees, Manicured Lawns, a New 20' x 26' Deck and Large Gazebo for added Privacy. Inside, the Bright, Open-Concept Layout offers ample Storage with multiple Large Closets and a Kitchen Pantry, along with Recent Updates including a Remodeled 4-Piece Bathroom and newly Updated Kitchen Countertops and Cupboards. The home includes 200-Amp electrical service with Economical Electric Forced-air Heating and Air Conditioning as well as an Optional Generator available to be purchased for added peace of mind. Residents of Candlelight Village have access to a Clubhouse with weekly Activities and an optional Social Club. Enjoy the Beauty of Country Living while still being close to Midland's Essential Health Care services, Shopping, Marina's, Walking Trails, and all the Recreational Opportunities living in Simcoe County has to offer. The home is only minutes to Hwy400, and a short drive to Barrie and Orillia! This home presents a Comfortable, Secure, and Economical option for those looking to Enjoy a Relaxed Retirement Lifestyle in the Georgian Bay area. 2026 Monthly Land Lease Fee $595.00 Monthly Water Testing Fee $32.97 Monthly Taxes $59.62 (2025) (id:42776)
Royal LePage In Touch Realty
401309 Grey Road 17 Road
Georgian Bluffs, Ontario
Charming 3-Bedroom, 2-Bathroom Bungalow on 1.5 Acres - Just 5 Minutes from Wiarton, this beautifully maintained bungalow offers the perfect blend of privacy, comfort, and modern upgrades. Nestled on 1.5 acres, this home provides peaceful country living while still being only minutes from all the amenities of Wiarton. Inside, you'll find a bright, open-concept layout with large windows that fill the home with natural light. The spacious family room-renovated in 2021-features in-floor heating, creating a warm and inviting space for gatherings. The main-floor living design adds convenience, while the generous mudroom provides ample space for coats, boots, and everyday storage. A new heat pump system ensures efficient year-round comfort. Outside, the property continues to impress. The oversized backyard is ideal for campfires, entertaining, and enjoying the outdoors. A large 40' x 30' detached garage offers exceptional storage or workshop potential. The 16' x 16' bunkie provides extra space and flexibility-perfect for a home office, yoga studio, or guest accommodation. If you're seeking privacy, modern comforts, and a move-in-ready home close to town, this property is a must-see. (id:42776)
Exp Realty
164 Edward Street
Saugeen Shores, Ontario
Perfectly situated, you're just a short drive from Bruce Power, Port Elgin, and the stunning Bruce Peninsula, Nestled on a peaceful residential street in the beautiful shoreline community of Southampton, this charming 3-bedroom, 2.5-bathroom, 1.5-story home offers a wonderful slice of this incredible area making it an ideal base for work or exploration. This property boasts an expansive 99 x197foot lot, providing ample space and privacy, especially with the added bonus of backing onto green space. The home itself has seen a thoughtful array of improvements and upgrades under current and prior ownership, ensuring modern comfort and style. Step inside to a bright and inviting atmosphere. The living room is bathed in natural light thanks to windows replaced in 2003, creating a warm and welcoming space. The heart of the home, the kitchen, was beautifully upgraded in 2018 and features gorgeous white cabinetry, a convenient island, and durable laminate and luxury vinyl flooring throughout the main level. A separate dining room, complete with built-in china cabinets, is perfect for family dinners and entertaining. Completing the main floor is a huge laundry room that also offers dedicated office space. The primary bedroom on the main floor is a true retreat, offering a 3-piece ensuite bathroom and a convenient walk-out to the back deck, perfect for enjoying your morning coffee or evening breeze. Upstairs, you'll find two additional spacious bedrooms and a 2-piece bathroom, ideal for guests or children Step outside to discover your private outdoor oasis. A large deck extends off the back of the house, overlooking lovely perennial gardens that add vibrant color throughout the seasons. For those who love to tinker or need extra storage, a fantastic 11' x 19' workshop awaits, complete with a concrete pad, insulation, and power. Imagine spending your summers at the Southampton Beach, then unwinding in the evenings around a cozy fire on your gorgeous treed lot (id:42776)
Royal LePage Rcr Realty
1188 2nd Avenue W
Owen Sound, Ontario
Welcome to 1188 2nd Avenue West, a well-maintained home filled with character, warmth, and modern updates. Charming curb appeal, manicured landscaping, and a welcoming front porch set the tone as you enter a bright foyer with hardwood floors and abundant natural light.The spacious living room features a cozy fireplace, large backyard-facing windows, and an easy layout for everyday living or entertaining. The kitchen offers granite countertops, stainless steel appliances, ample cabinetry, and a functional island, flowing seamlessly into the light-filled dining area. The 3rd floor primary bedroom includes a walk-in closet and convenient 2 pc ensuite, while additional bedrooms provide flexibility for family, guests, or a home office. All bathrooms have been tastefully refreshed with modern finishes. Step outside to a private backyard ideal for barbecues, gardening, or relaxing. The basement adds valuable extra storage space. All this and conveniently located a block from the inner harbor, walking trails and Family Team health clinic. A short stroll to downtown for abundant shopping and dining options. (id:42776)
Century 21 Millennium Inc.
33 - 375 Mitchell Road S
North Perth, Ontario
Welcome to Sugarbush, Listowels newest retirement community, designed for folks 55 and over. This Sugarbush Aspen II model, the largest of the Sugarbush model homes, features extensive upgrades including crown mouldings throughout the main house, built in TV credenza & cabinets. Built in office desk and storage, Wilson Solutions customized closets. Kitchen upgrades include oversized island and granite counters, customized range hood, drawer microwave, farmhouse sink, to name a few. The home is heated with a Navien Natural Gas Boiler providing in floor, hot water heat for the ultimate comfort on cooler days. A Daikin mini split Air Conditioner bonnet/condenser with heat pump provides all season comfort. Outside you will be able to entertain or relax on one of the two cement patios, featuring a natural gas fire pit and natural gas hook up for your bbq, while the second patio offers a privacy glass enclosure for quieter times. Each patio provides shade at the touch of a button with automatic retractable awnings. This Aspen II home offers an oversize three piece bathroom with tiled shower as well as a three piece ensuite which also has a tiled shower. Situated in a desirable location within the Sugarbush community, offering a large exclusive use common area back yard with privacy fence, this home truly needs to be seen to be appreciated. (id:42776)
Benchmark Real Estate Services Canada Inc.

