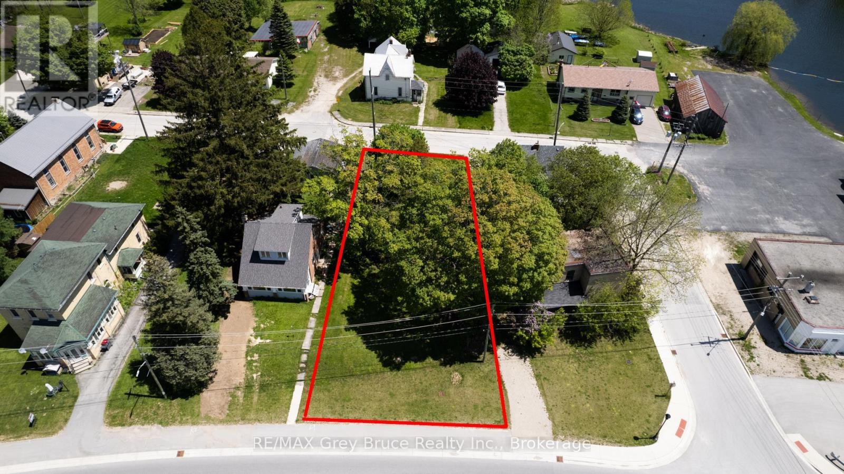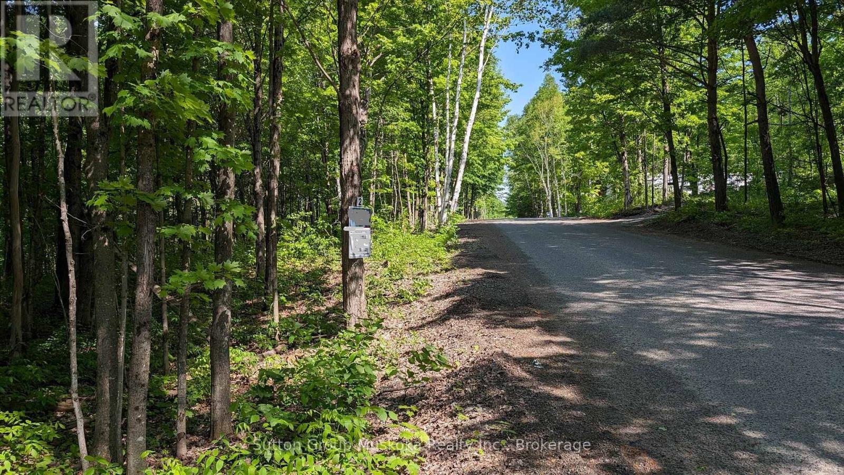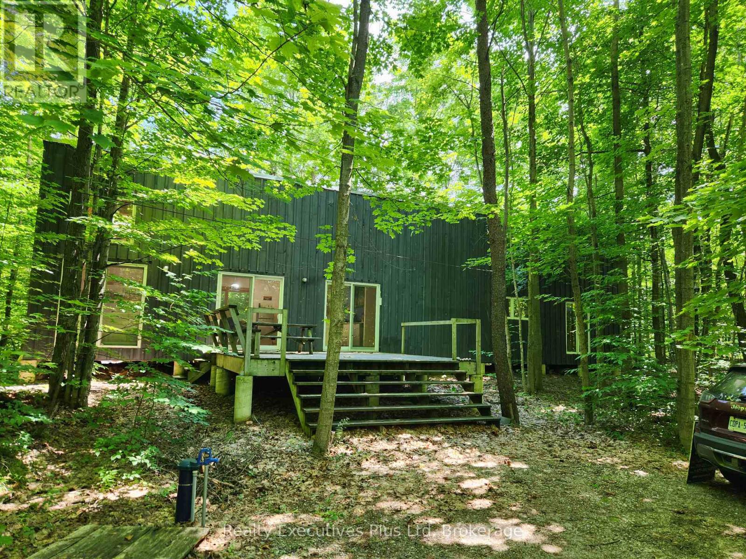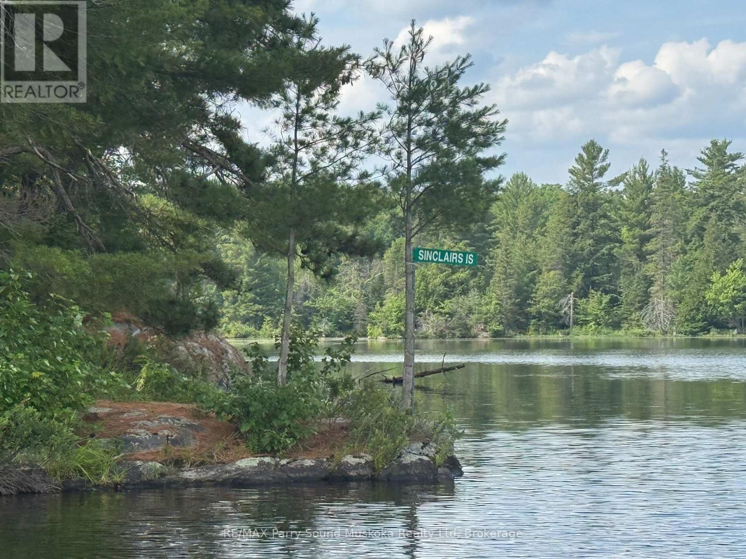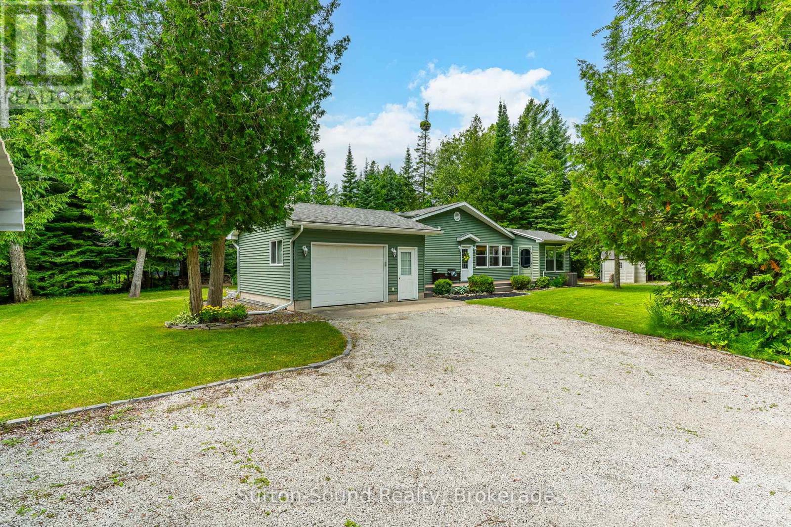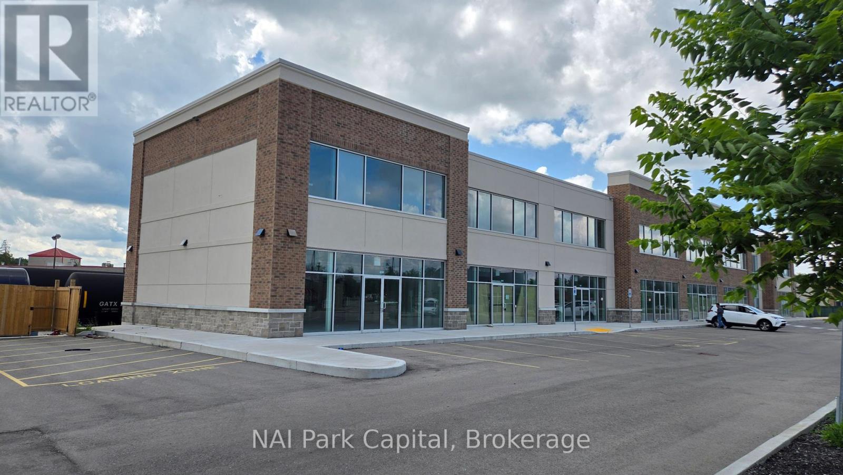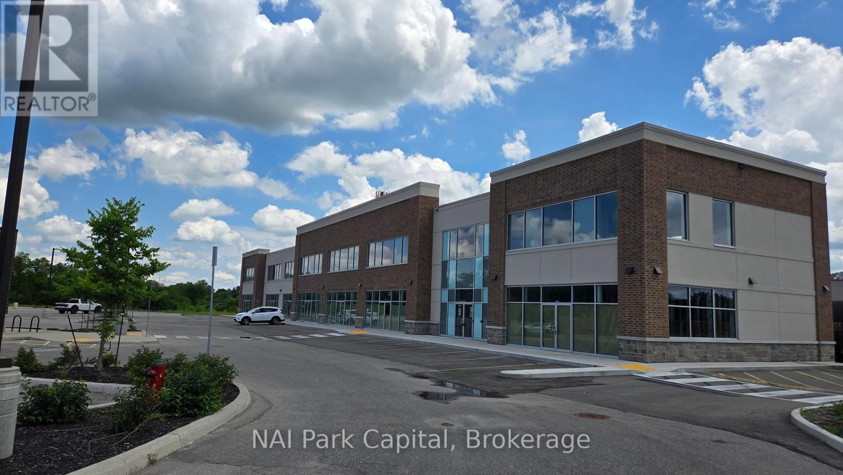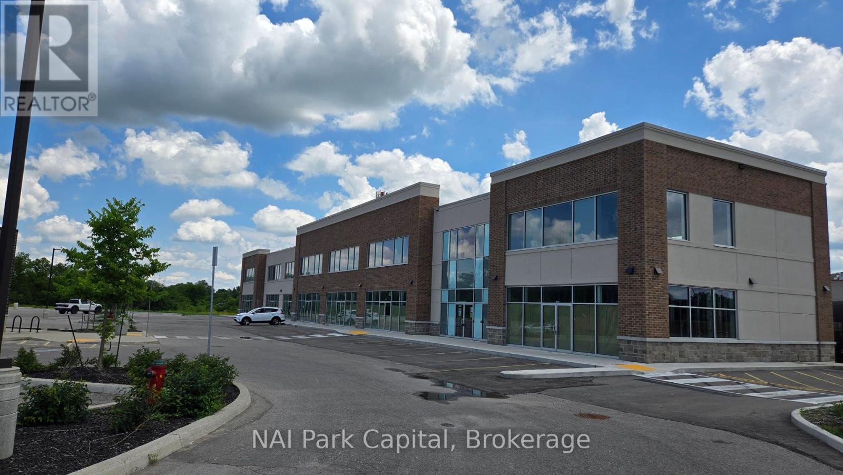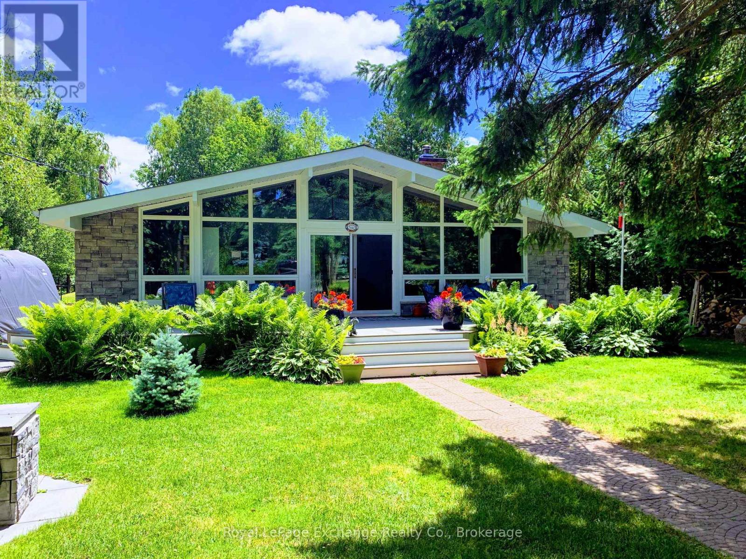37 1st Avenue N
Arran-Elderslie, Ontario
Ideally located, just steps from the downtown core of Chesley, sits this fantastic building lot. Fronting onto the main corridor road, but going all the way back to 2nd ave NE, allowing entrances from either side. Plenty of room to build a home and a detached shop, or possibly a secondary accessory dwelling. Chesley offers all the amenities of the larger urban centres, but retains the small town charm. Fibre optic internet, Natural Gas, and one of the areas best tax rates, this needs to be considered as the perfect spot to build you next home or investment property (id:42776)
RE/MAX Grey Bruce Realty Inc.
780 Eastwood Drive
Saugeen Shores, Ontario
This charming 3-bedroom, 1-bath home is ideal for first-time home buyers or savvy investors. Featuring a spacious primary bedroom and two generously sized family rooms, theres plenty of space to relax, entertain, or work from home. Enjoy summer BBQs on the private side patio, and take advantage of the functional layout that offers comfort and flexibility. Dont miss your chance to own this well-maintained gem with great potential! (id:42776)
Sutton-Sound Realty
Lot 2 Tally-Ho Winter Park Road
Lake Of Bays, Ontario
Newly created building lot with the entrance/driveway install and approved. The lot is located on Tally Ho Winter Park Road, a paved road year round municipal road. The lot is only two minutes away from a public boat launch on Peninsula Lake - Great location for your dream home. Lot offers 280 ft frontage on Tally Ho Winter Park Road road and 3.4 acres of land. Lot is well treed with multiple excellent building sites. Lot offers easy access to Hwy 60 with the Town of Huntsville only 10 minutes from the lot and the Town of Dwight only 5-minutes away. Also, in the area you will find the Limberlost Forest Reserve, Algonquin Park, a fantastic public beach in the town of Dwight as well there many lakes and attractions in the area to discover. Take a look today! Call for further information. HST is applicable to the sale and is in addition to the asking price. (id:42776)
Sutton Group Muskoka Realty Inc.
169 Park Drive
North Huron, Ontario
Luxury Executive Home | 4,000 Sq Ft | In-ground Pool | Outdoor Living Oasis with river view! Welcome to this exquisite 4,000 sq. ft executive home, meticulously crafted with unparalleled attention to detail and designed for luxury living and entertaining. The back of this home is wrapped in expansive windows, offering breathtaking views of the flagstone patio, in-ground pool, professionally landscaped yard and your very own private view of the Maitland River. Sit back and enjoy the ultimate outdoor living space, equipped with an outdoor kitchen, covered hot tub, and relaxing, shaded lounge area. Inside you are greeted by high ceilings and a gorgeous winding wood staircase. On the second level, the primary bedroom suite features a large walk-in closet and a spa-like en-suite with soaker tub and glass enclosed shower. The lower-level recreation room is an entertainers dream, complete with a massive wet bar, two wine fridges, an extra bar fridge, a second dishwasher, an entertaining area along with a fitness or games area and last but not least, direct walkout access to the pool and patio area. Every inch of this home was designed to impress inside and out, combining modern luxury and thoughtful design. Make this dream home a reality. (id:42776)
Royal LePage Heartland Realty
2 Zhingos Miikaans Lane
Christian Island 30, Ontario
NESTLED IN THE WOODS OF BIG SAND BAY ON CHRISTIAN ISLAND, YOU WILL FIND A 2 BEDROOM, 1 BATHROOM COTTAGE WITH STORAGE LOFT THAT WAS CONCEPTUALIZED BY THE ARCHITECT TO REFLECT AN INDIGENOUS LONGHOUSE. THE DESIGN WHICH INCLUDES FLOOR TO CEILING WINDOWS AND SLIDING GLASS DOORS AND THE HIGH VAULTED BEAM CEILINGS ALLOWS ALL THE WONDERFUL LIGHT THAT IS PEAKING THROUGH THE LEAVES TO ENTER THE STRUCTURE. THE OPEN CONCEPT KITCHEN DINING AND LIVING ROOM AREA (GREAT ROOM) IS WONDERFUL FOR ENTERTAINING AND OPENS ONTO A LARGE FRONT DECK AND A SMALLER REAR DECK. WALK DOWN THE BEACH ROAD AND YOU HAVE ACCESS TO THE BEACH AT BIG SAND BAY. THE HORSESHOE SHAPED, BEAUTIFUL SAND DUNES AND CRYSTAL CLEAR WATER MAKE YOU FEEL LIKE YOU ARE IN THE CARIBBEAN. THE 20 MINUTE FERRY RIDE FROM THE MAIN LAND TO THE ISLAND IS THE PERFECT OPPORTUNITY TO DECOMPRESS. NO SUBLEASES ALLOWED ON THE ISLAND SO THIS IS A VERY SAFE PLACE TO HAVE YOUR COTTAGE AT AN AFFORDABLE ALTERNATIVE. NO TAXES AS THIS IS INDIGENOUS LAND. ANNUAL LEASE AMOUNT IS $2,925.00 & THE ONLY ADDITIONAL COSTS ARE YOU PAY YOUR OWN ELECTRICITY (APPROX. $820 FOR 2024) & A FEE FOR EMERGENCY SERVICES, GARBAGE/RECYLCING PICK UP WHICH IS $872.76 FOR 2025. 30 YEAR RENEWABLE LEASE WITH 16 YEARS REMAINING ON THIS TERM (id:42776)
Realty Executives Plus Ltd
2 Wolf River
Parry Sound Remote Area, Ontario
Here is a chance to own your own 4+ acre island in an Unorganized Township allowing you the opportunity to build the camp or cottage of your dreams. There is an old cabin that can either be fixed up, used while building or torn down. Thousands of acres of Crown Land in immediate vicinity. OFSC Snowmobile trails are in close proximity allowing for winter access. The camp is going to require some physical labour to clean up and remove debris and trees but the end result should be fantastic. (id:42776)
RE/MAX Parry Sound Muskoka Realty Ltd
749 Oxford Crescent
South Bruce Peninsula, Ontario
Just a short stroll from the sandy shores of Sauble Beach, this charming three-bedroom, two-bathroom bungalow offers the perfect blend of comfort, privacy, and Beach life. The home features an attached garage plus a detached carport, ideal for extra storage or guest parking. Inside, vaulted ceilings and an open-concept layout create a bright, airy atmosphere, with natural light flowing through the spacious main living area. The sun room adds a cozy space to relax year-round, while the well-designed floor plan offers seamless flow throughout the home. Outdoors, enjoy generous yard space, perfect for entertaining or unwinding after a beach day and don't miss the outdoor shower, a thoughtful touch for rinsing off the sand. Whether you're looking for a year-round residence or a seasonal escape, this property is your ticket to beach side living with the privacy you crave. Fibre optic internet makes for a seamless work from home environment. To ensure comfortable year round living, this home is equipped with a forced air natural gas furnace and central air conditioning (2020) and a generac standby gas generator (2019). (id:42776)
Sutton-Sound Realty
207 - 561 York Road
Guelph, Ontario
Newly constructed Commercial/Office condominium with excellent exposure to York Rd and Victoria Rd, offering high visibility for your business. Strategically located near Guelph's Innovation District, a hub for future development and in close proximity to University of Guelph. Zoned SC, this versatile space is ideal for a wide range of businesses including medical or professional office uses and more. Shell space provides the opportunity to design the space to your requirements. Space features lots of windows providing ample natural light. Don't miss this opportunity to establish your business in a rapidly growing and highly accessible area! Huge parking lot. Universal handicapped washroom in lobby. Realty Taxes not yet assessed. (id:42776)
Nai Park Capital
203 - 561 York Road
Guelph, Ontario
Newly constructed Commercial/Office condominium with excellent exposure to York Rd and Victoria Rd, offering high visibility for your business. Strategically located near Guelph's Innovation District, a hub for future development and in close proximity to University of Guelph. Zoned SC, this versatile space is ideal for a wide range of businesses including medical or professional office uses and more. Shell space provides the opportunity to design the space to your requirements. Space features lots of windows providing ample natural light. Don't miss this opportunity to establish your business in a rapidly growing and highly accessible area! Huge parking lot. Universal handicapped washroom in lobby. Realty Taxes not yet assessed. (id:42776)
Nai Park Capital
201 - 561 York Road
Guelph, Ontario
Newly constructed Commercial/Office condominium with excellent exposure to York Rd andyet assessed.Victoria Rd, offering high visibility for your business. Strategically located near Guelph's Innovation District, a hub for future development and in close proximity to University of Guelph. Zoned SC, this versatile space is ideal for a wide range of businesses including medical or professional office uses and more. Shell space provides the opportunity to design the space to your requirements. Space features lots of windows providing ample natural light. Don't miss this opportunity to establish your business in a rapidly growing and highly accessible area! Huge parking lot. Universal handicapped washroom in lobby. Realty Taxes not yet assessed. (id:42776)
Nai Park Capital
6 Lane Street
Centre Wellington, Ontario
Are you ready for a fun, fulfilling life with plenty of activities? Welcome to 6 Lane Street Fergus. Year round living at its best. Maple Leaf Acres is know as one of the best recreational parks in Ontario. Keep busy with two rec centres, darts, dancing, shuffle board, pickle ball, indoor and out door swimming pools, a sports field, and a hot tub. If you are a fishing enthusiast, you have access to a boat launch to enjoy Belwood Lake. This mobile home is move in ready featuring 3 beds, 2 baths, 1025 sqft of living space, a fenced yard, and a shed with 100 amp service. There is also a large back deck to soak up the sun. If you don't feel like cooking in your updated kitchen, stroll down to the take out restaurant. Book your showing today. (id:42776)
Red Brick Real Estate Brokerage Ltd.
10 Jarrell Lane
Kincardine, Ontario
Welcome to your modern oasis. This beautifully updated 1,000 sq.ft. bungalow, offers the perfect blend of charm and contemporary living, ideally situated just a short walk to a stunning sandy beach. Nestled on a large private lot with forest on two sides, this home underwent a complete renovation in 2017, transforming it into a stylish and comfortable retreat. With a spacious layout, the 25' X 40' main house plus an additional 160 sq.' ft. in the newly constructed Bunkie (10x16, built in 2023), this property is perfect for entertaining or accommodating guests. You will be impressed by the extensive list of upgrades that have been meticulously executed. A new raised bed septic system was installed in 2013 along with a groundwater management system, followed by a durable composite roof added in 2014.The renovations in 2017 included new drywall, stylish flooring, modern interior doors, and a stunning kitchen featuring new cabinets and elegant quartz countertops. Top notch water quality is supplied by a new well & updated RO drinking water filtration system. Advanced PEX plumbing enhances reliability, while the new propane forced air furnace and AC unit provide year-round comfort. Energy efficiency is a highlight, with newly drilled well water and triple-glazed R8.2 front windows. Insulation improvements include urethane spray foam insulation throughout, ensuring warmth in winter and coolness in summer. The exterior was revitalized with new composite siding, stone facia, new soffit, fascia, & eavestrough and a 47' composite patio that complete the home's curb appeal. 2023 brought even more enhancements, including new composite decking (22.5'X11') with upgraded framing and the construction of the versatile Bunkie, three storage sheds, along with a new water heater. Experience the perfect combination of modern amenities and outdoor bliss. This property is truly an exceptional find! Don't miss your chance to make it your own. Call your favourite Realtor today! (id:42776)
Royal LePage Exchange Realty Co.

