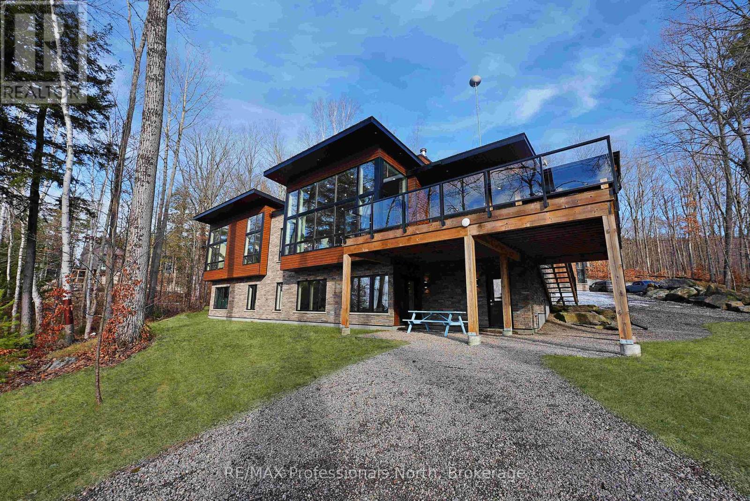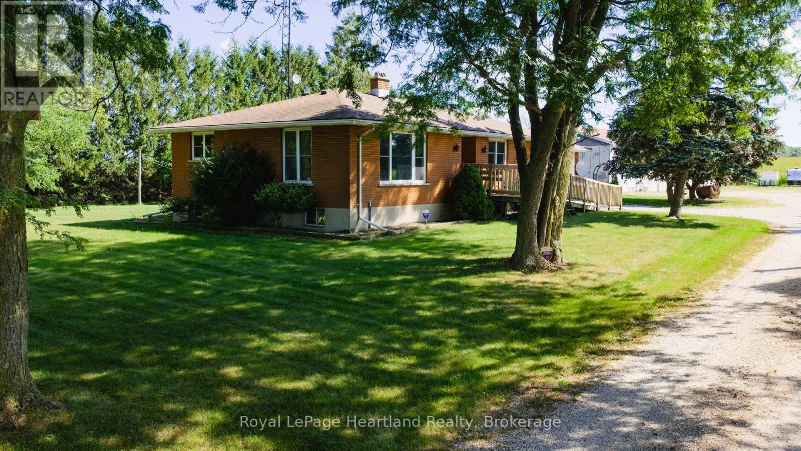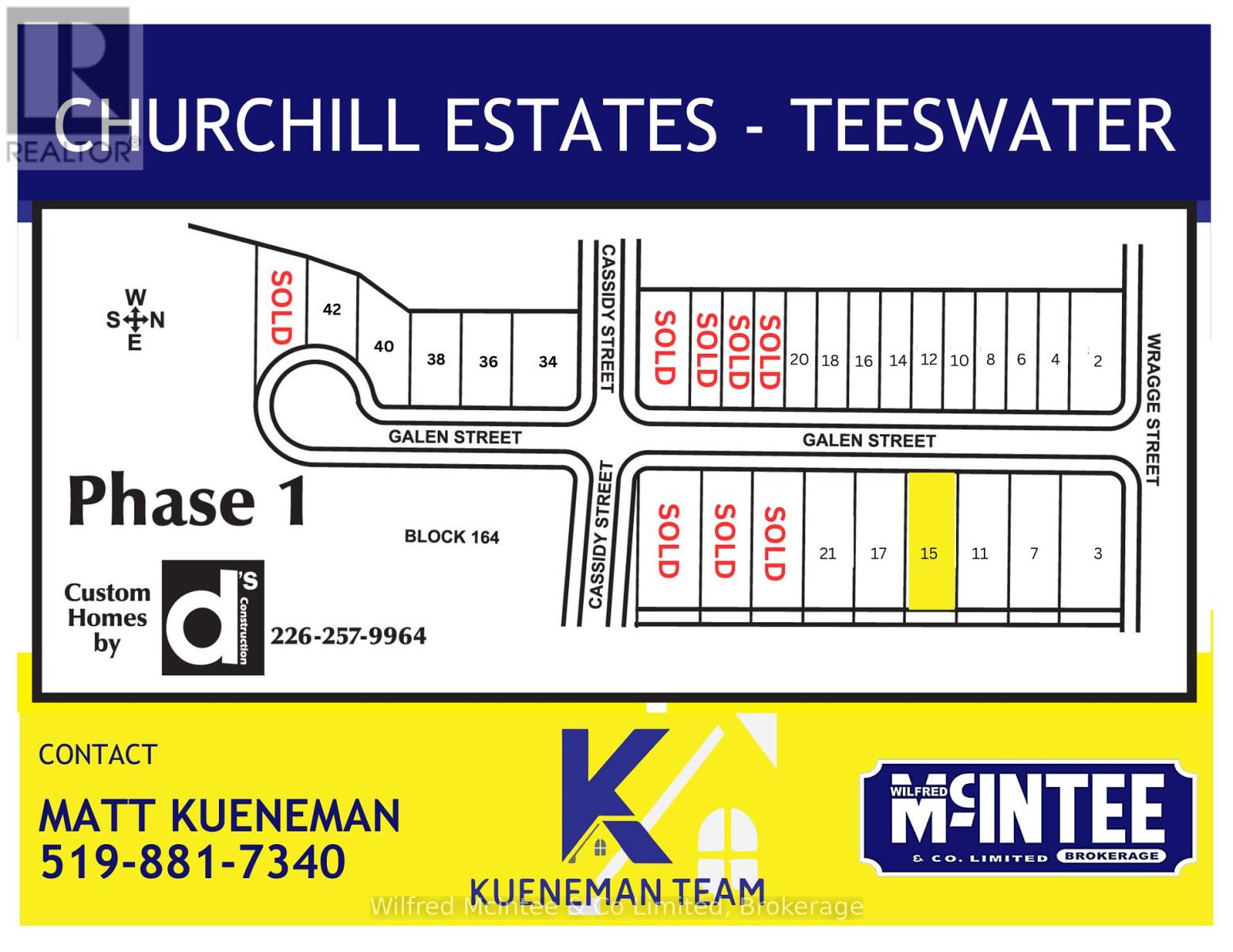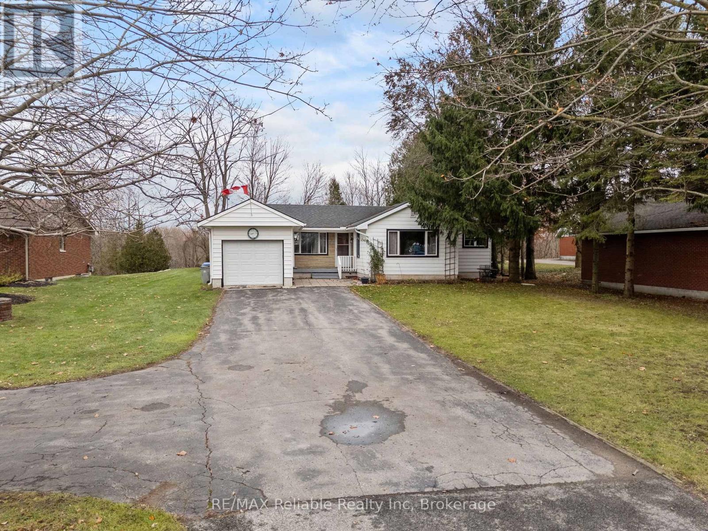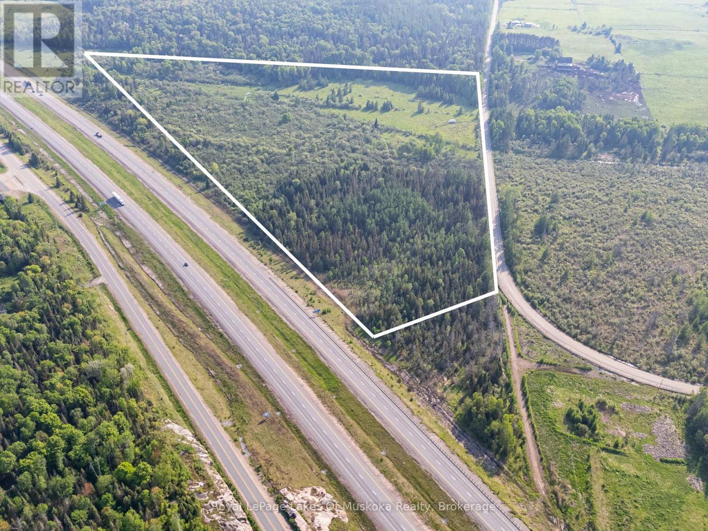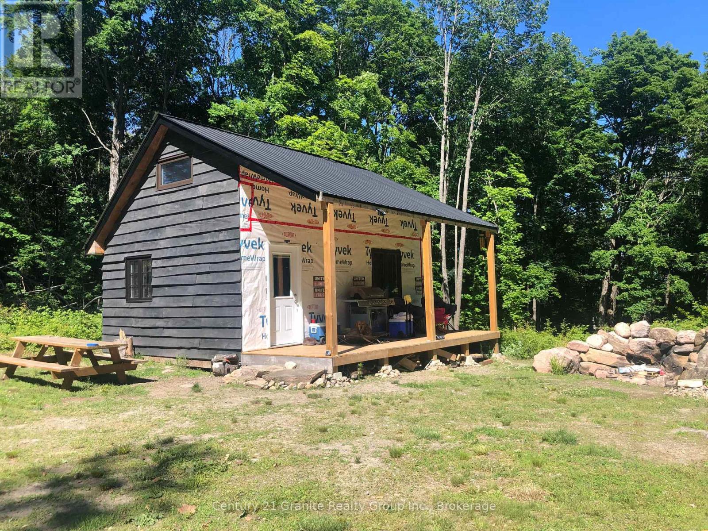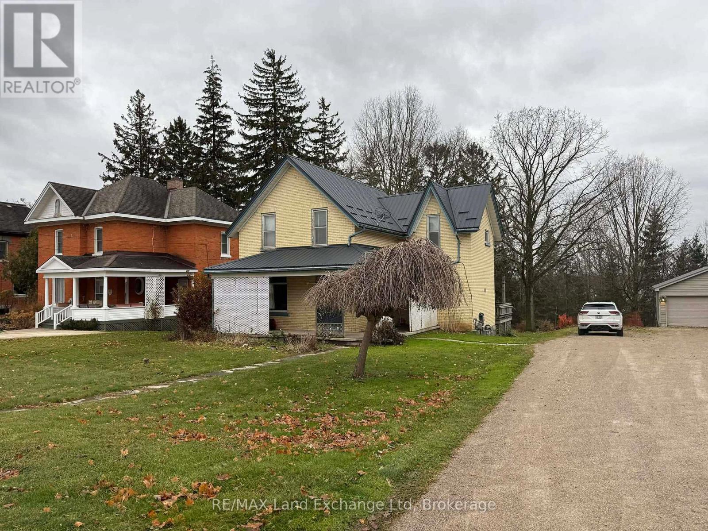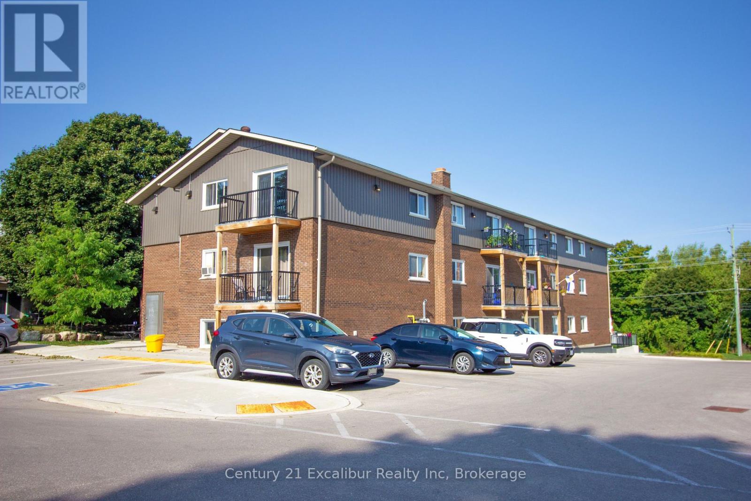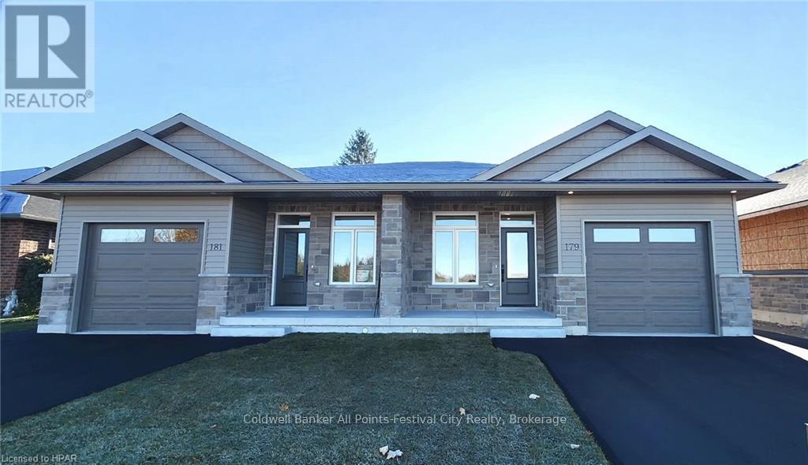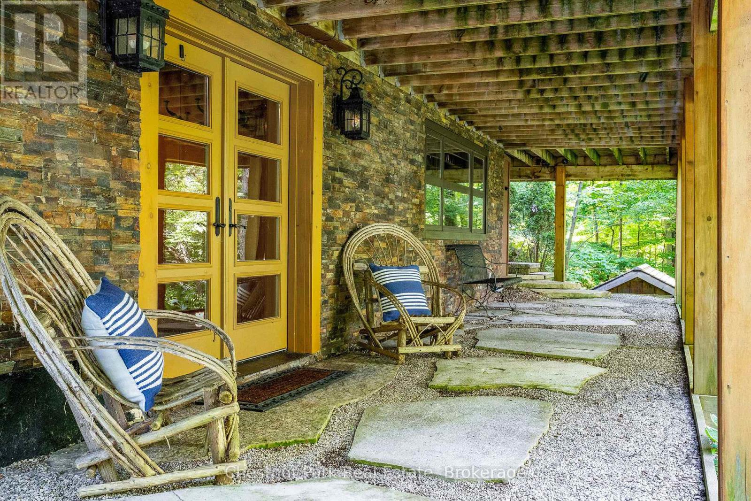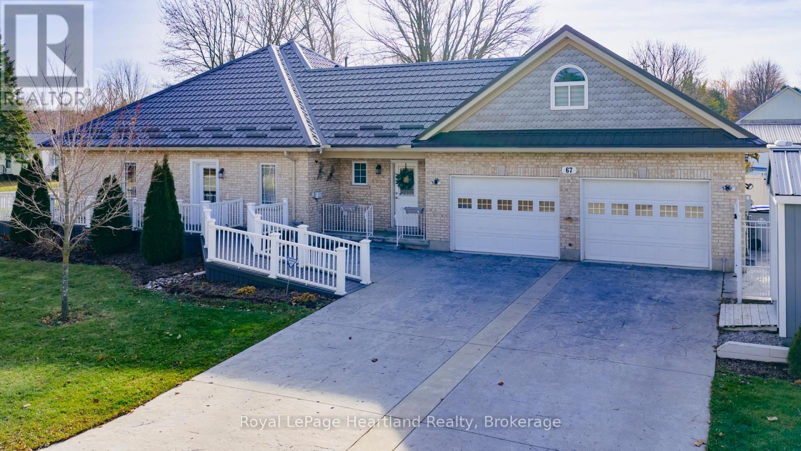1237 Burlywood Trail
Dysart Et Al, Ontario
Discover luxury and meticulous craftsmanship in this spacious turn-key 5 bedroom, 3 bathroom home located on nearly 10 acres of Haliburton Lake waterfront. The heart of the main living area features a stunning wood-burning fireplace that creates an inviting focal point, perfect for cozy evenings after a day on the lake. The expansive windows flood the space with natural light and frames those spectacular western sunset views, while the open concept layout flows seamlessly for both intimate family gatherings and larger entertaining. A generous screened-in room extends your living space outdoors, offering a bug-free retreat where you can enjoy morning coffee, al fresco dining, or simply relax with a book while listening to the gentle sounds of the lake. Premium vinyl plank flooring flows throughout the bedrooms and main living areas, while all 3 bathrooms feature heated floors that add a touch of everyday luxury. The exterior of this property is equally as impressive, featuring landscaped steps that gently guide you to the waterfront where an oversized dock sits on a pristine rocky shoreline. The clear, weed-free water provides ideals swimming with big lake views. A fire pit creates the perfect gathering spot for family evenings. Engineered for superior comfort and year-round efficiency, this residence showcases comprehensive spray foam insulation, an advanced membrane wrap system around the foundation for absolute waterproofing, and thoughtfully designed roof overhangs that maximize passive solar gains-welcoming winter warmth while providing summer shade. The fully insulated 1500 sq. ft garage features over R15 under-slab insulation with R30 above grade walls and radiant electric floor heating, creating a comfortable workspace or storage area in any season. Access 1200 acres of shared land, complete with trails for endless opportunites to explore untouched nature. Experience 1237 Burlywood Trail on one of Haliburton's most sought after lakes. (id:42776)
RE/MAX Professionals North
77850 Tipperary Line
Central Huron, Ontario
Country Opportunity Knocks Between Clinton and Bayfield! This 2.5-acre property offers an opportunity to embrace rural living with easy access to amenities and the Lake Huron Coast. The solid 3-bedroom brick bungalow features a living room, an eat-in kitchen, three bedrooms, and a 4 pc bath. The main floor also includes the convenience of laundry, a spacious foyer, a practical side porch with an accessibility ramp, patio doors to a rear deck, and a 2-car carport. The partially finished basement offers a large rec room, a flexible bonus room, storage space, and a utility area which houses the propane furnace (2023), A/C (2013), and hot water tank (2023). There is also a water softener. All that is required is for you to apply your personal preferences to make it your home. A Large 136' X 40' steel-clad shed is a major asset. It boasts a 40' x 40' heated and insulated shop with cement floor, two storage lofts, impressive 20' ceilings, a large electric powered roll-up door - perfect for accommodating vehicles and equipment, and a wood-burning furnace. The balance of the building is 96' X 40' of storage area with a loft, and 3 large doors. Don't miss this opportunity to acquire this first-time offered property. (id:42776)
Royal LePage Heartland Realty
15 Galen Street
South Bruce, Ontario
Welcome to Churchill Estates, Teeswater's newest subdivision! Were offering large serviced building lots ready for construction starting Spring 2025. You can purchase your lot and choose your own builder (some restrictions apply), or take the hassle out of the process by building with D's Construction! With D's, you can combine your lot price and build price into one simple package. D's offers custom quality built homes that come complete with a concrete driveway and a landscaping package. Take advantage of a low down payment and start your dream home this spring! Teeswater is a charming community located in Bruce County, just 25 minutes from Lake Huron and 35 minutes to Bruce Power. Call today for more details. (id:42776)
Wilfred Mcintee & Co Limited
40 Galen Street
South Bruce, Ontario
Welcome to Churchill Estates, Teeswater's newest subdivision! Were offering large serviced building lots ready for construction starting Spring 2025. You can purchase your lot and choose your own builder (some restrictions apply), or take the hassle out of the process by building with D's Construction! With D's, you can combine your lot price and build price into one simple package. D's offers custom quality built homes that come complete with a concrete driveway and a landscaping package. Take advantage of a low down payment and start your dream home this spring! Teeswater is a charming community located in Bruce County, just 25 minutes from Lake Huron and 35 minutes to Bruce Power. Call today for more details. (id:42776)
Wilfred Mcintee & Co Limited
77836 London Road
Huron East, Ontario
This charming one floor bungalow is ready for a new Owner. This three bedroom bungalow offers 1236 square feet of comfortable main floor living in a peaceful country like setting, just minutes from town. Bright main level living room with functional flow on main level with a very large entertaining size living room, great sized bright kitchen area. The basement is unfinished and will have great space for more finished space. Attached single garage for convenience and storage shed. Located on 70 by 245 feet deep lot, backing onto the river at the rear area, perfect for nature lovers. A great opportunity to own your own home . (id:42776)
RE/MAX Reliable Realty Inc
79 Brookside Road
Strong, Ontario
This 28-acre parcel on Brookside Rd has a lot going for it - plenty of road frontage, a driveway already in, and a potential building envelope that makes getting started easier. There's a small stream that cuts through the land, adding a nice bit of character and natural appeal. Zoning allows for a wide mix of uses, whether you're planning to build a home, start a hobby farm, run a small business from the property, or just keep it for recreational use. Permitted uses include a home or recreational dwelling, farm, conservation, home occupation or industry, farm sales, resource management, a vet hospital, or even boarding stables or a riding school. There may also be potential for a future severance, depending on how the lot is developed and local approvals. It's a versatile property with room for both ideas and long-term plans to take shape. (id:42776)
Royal LePage Lakes Of Muskoka Realty
00 Ross Trail
Dysart Et Al, Ontario
Lovely 2.5- acre retreat featuring a blend of open space and stunning mature maple forest. The property offers a large cleared area with a firepit, a driveway already in place, and beautiful views throughout. Property lines are clearly marked. A small, cozy off- grid cabin with pine interior provides a great starting point for your getaway. The cabin includes a main open-concept living/kitchen area ( 15' x 21') and an upper loft. NOTE: this non-compliant cabin requires building approval from local township. A separate 9' x 9' outbuilding has been started and is ready for completion as a future bathroom (septic required). Steps from Ross Lake public access- ideal for kayaking and canoeing- with winter glimpses of Haliburton Lake. Hydro is available at Ross Lake Road. Selling as is, with the buyer to satisfy themselves regarding all local regulations. A wonderful opportunity for those seeking a peaceful nature escape or a project with potential. (id:42776)
Century 21 Granite Realty Group Inc.
126 Diagonal Road
North Huron, Ontario
Welcome to this spacious 2-storey, 4-bedroom yellow brick home, a hidden gem waiting for your creative touch! Situated on a large lot and conveniently located near both elementary and high schools, this property is perfect for families looking for a prime location. With its distinctive metal roof and inviting large porch, the home greets you with character and charm. Inside, you'll find ample living space, offering endless possibilities for renovation and customization. The layout is versatile, making it an excellent option for a duplex or in-law suite, catering to multi-generational living or rental potential. This home features four generously sized bedrooms and two bathrooms, providing plenty of room for everyone. While significant work is needed to bring it back to its full glory, the size and potential of this property are truly remarkable. Don't miss out on the opportunity to transform this large home into a stunning residence that suits your needs. Schedule your viewing today and explore the potential that awaits in this fantastic location! (id:42776)
RE/MAX Land Exchange Ltd
9 - 320 Queen Street E
Centre Wellington, Ontario
Enjoy bright, airy living in this beautifully updated 1-bedroom, 1-bathroom condo on the second floor. With newly installed flooring, abundant natural light, and a private balcony, this inviting unit is move-in ready. Just minutes from downtown Fergus, you'll have shops, restaurants, and everyday conveniences right at your doorstep. It's the perfect option for first-time buyers, downsizers, or anyone seeking stylish, low-maintenance living. (id:42776)
Century 21 Excalibur Realty Inc
169 Wimpole Street
West Perth, Ontario
Introducing a charming haven nestled in the coveted Deni Rae Estates! This splendid semi-detached home offers an unparalleled blend of comfort, style, and functionality. Boasting a thoughtfully designed layout, this residence presents a perfect fusion of modern amenities and classic allure. Upon arrival, you're greeted by the timeless appeal of brick and vinyl exterior finishes, complemented by covered porches that invite you to unwind and savor the tranquility of the neighbourhood. As you step inside, an atmosphere of warmth and sophistication envelops you, courtesy of the open-concept design that seamlessly integrates the living, dining, and kitchen areas. The heart of the home, the kitchen/dining, featuring sleek quartz countertops is perfect for preparing a gourmet meal or enjoying a casual breakfast at the island; this space caters to your every need. The master suite boasts the luxury of an ensuite bathroom, complete with a glass walk-in tiled shower, offering a serene sanctuary to unwind after a long day. Convenience meets functionality with the inclusion of a full main floor laundry room, ensuring that household chores are effortlessly managed. The attached garage and paved driveway, along with a fully fenced in backyard offer ample parking space and storage options, enhancing the ease of daily living. Contact your agent today for more information. This unit to be built with March 2026 closing. Pictures are of Model unit #179. (id:42776)
Coldwell Banker All Points-Festival City Realty
RE/MAX A-B Realty Ltd
146 Chamonix Crescent
Blue Mountains, Ontario
TURN KEY OPPORTUNITY IN CRAIGLEITH. This charming and warm FULLY FURNISHED chalet located in the sought after Craigleith neighbourhood in the Blue Mountains offers year round recreational enjoyment. Move into this fully furnished chalet for thanksgiving. A short walk to Northwinds Beach, minutes to Blue Mountain village, local ski clubs, golfing, and just up the road from the Georgian Trail. The thoughtfully designed 3 bedroom and 2.5 bath chalet is offered FULLY FURNISHED including all housewares (some exclusions). The open concept upper level offers a large gourmet kitchen, living room with stone gas fireplace, vaulted ceilings plus a walkout to the deck overlooking the property. The primary bedroom is just off the main living area offering a 4 piece ensuite. The lower/entry level includes the cozy family room with gas fireplace, 2 bedrooms, and a spa like 4 piece bath with an immaculate sauna. This amazing opportunity awaits you! (id:42776)
Chestnut Park Real Estate
67 Brantford Street
Huron East, Ontario
Welcome to an exceptional custom brick bungalow, built in 2006 and located in the heart of Seaforth, offering complete barrier-free living with every detail thoughtfully designed for full accessibility. This rare home features extensive exterior concrete walkways and ramps for effortless entrance, automatic interior doors, in-floor heating, and tile and laminate flooring throughout. The beautifully finished cherry kitchen offers excellent functionality with customized cabinetry designed for wheelchair access and opens to a cozy living room with a gas fireplace. With three bedrooms including a primary suite fully equipped with ceiling tracking, lift systems, an automatic adjustable bed setup, and a completely barrier-free shower, this home is built for independence, comfort, and dignity. Additional highlights include an automatic generator, gutter guards, an invisible pet fence, a water softener, reverse osmosis drinking system, an alarm/security system, a heated two-car garage with lift and elevator access, a bonus room above the garage perfect for an office or guest space, two sheds, a fully fenced yard, an inground sprinkler system, a steel roof, and newer windows throughout. An extraordinary amount has been invested into concrete around the exterior for seamless mobility, making this truly a one-of-a-kind offering. If you were to build this home today with similar adaptive technology and features, the cost would be significant-proving that at this price, it is an exceptional value for anyone seeking a fully accessible home. Move-in ready and built to exceed expectations, this is barrier-free living at its finest. (id:42776)
Royal LePage Heartland Realty

