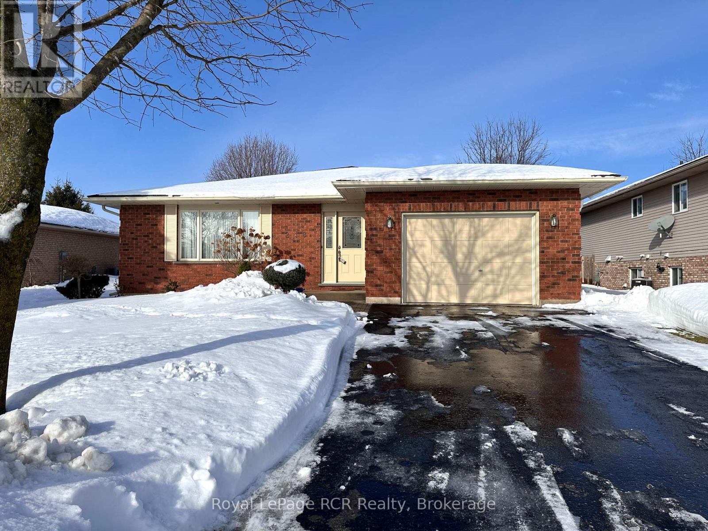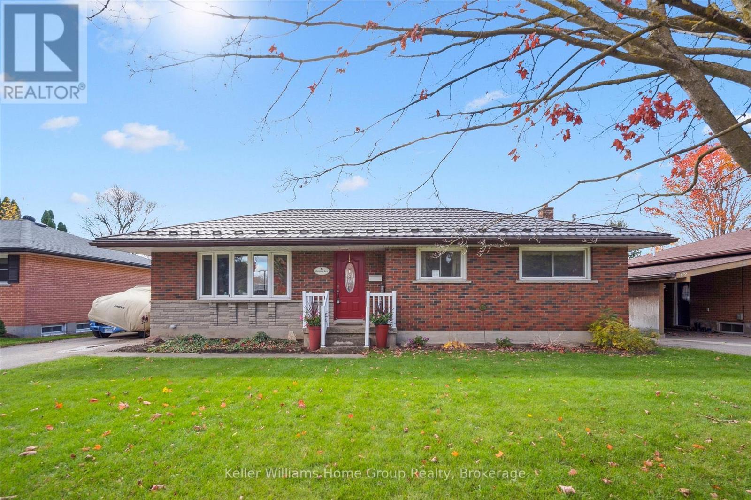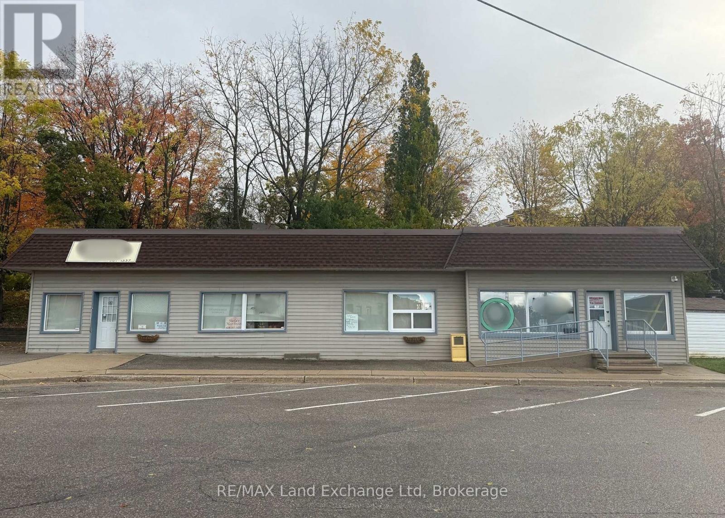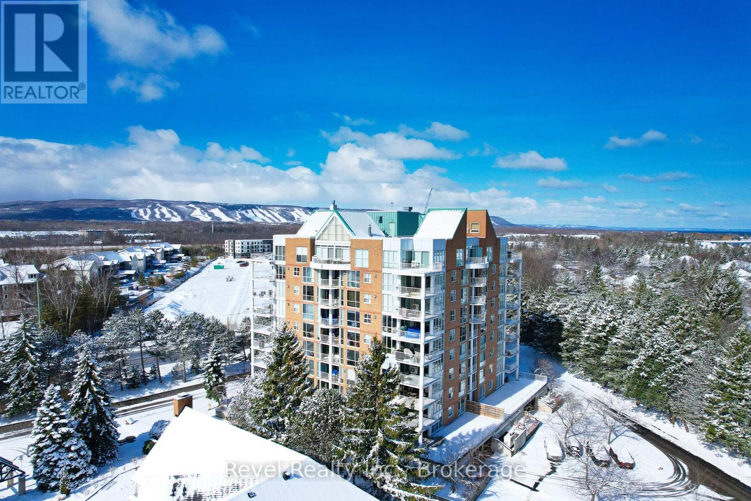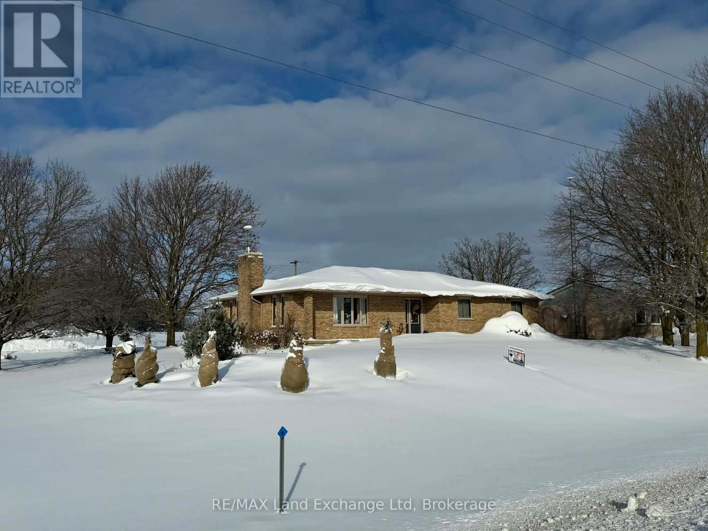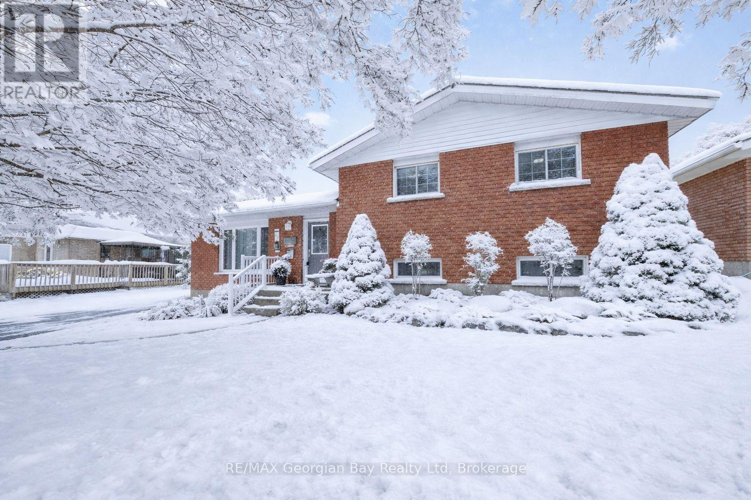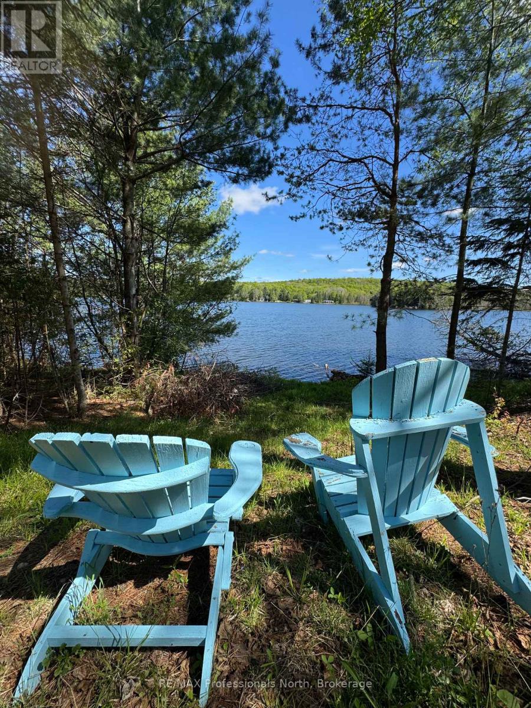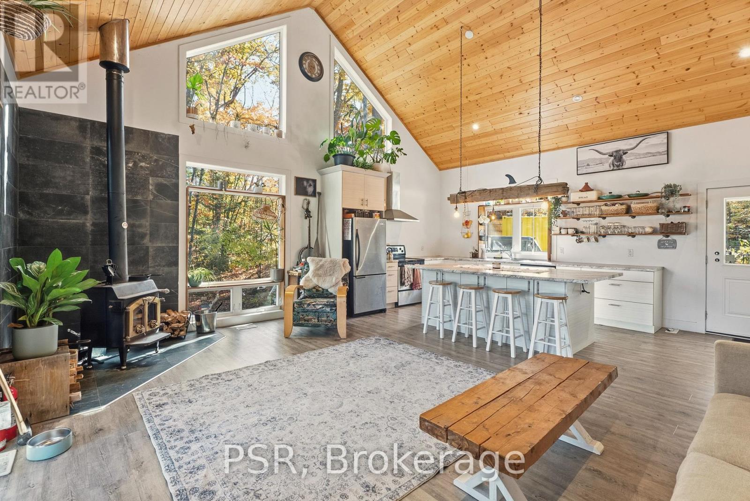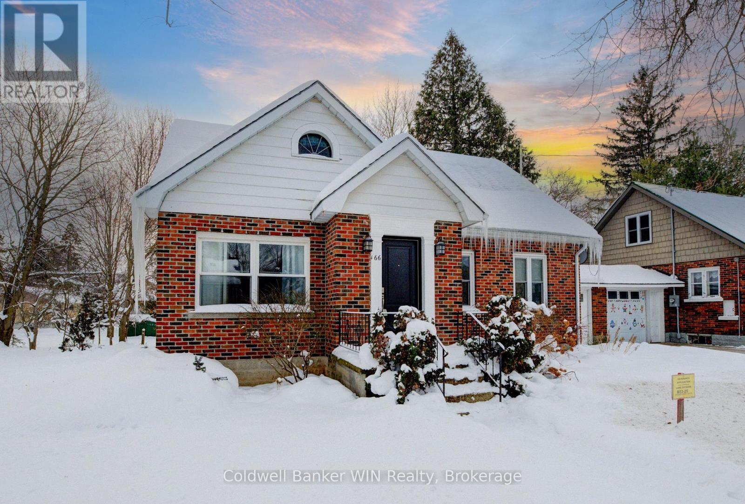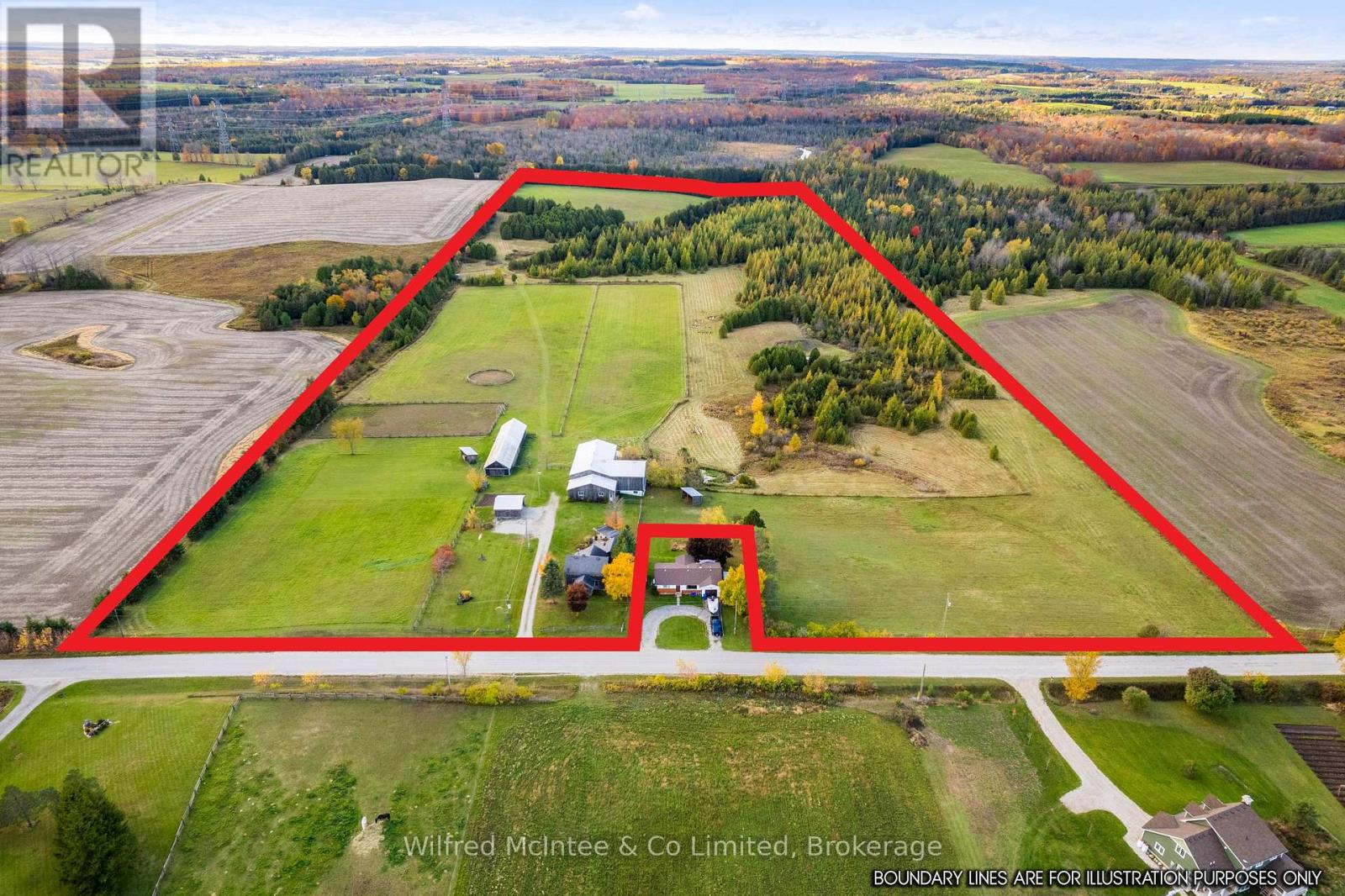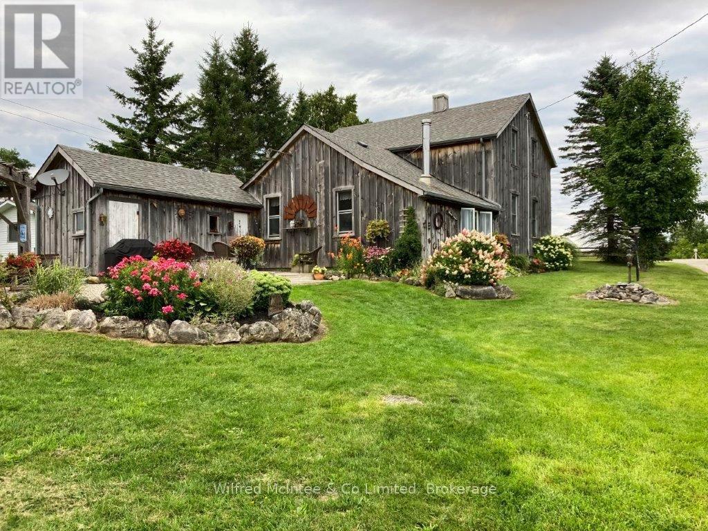218 4th Street Crescent
Hanover, Ontario
This well-maintained 5-bedroom, 3-bath 3 level backsplit at 218 4th St Crescent is located in one of Hanover's top subdivisions. Built in 1992, it features hardwood floors, a large foyer, interior garage access, spacious family and dining rooms, and eat-in kitchen. Upper level offers 4 bedrooms, main bath, ensuite, and an office/den with full glass French door to the deck. The lower level includes a rec room, additional bedroom, 3pc bath, laundry, ample storage, and a workshop with rear yard access that is landscaped with perennials. It is a great area that is within walking distance to restaurants, the raceway, P&H Centre, and Food Basics. This subdivision also offers its own updated Optimist Park that is perfect for the kids! Contact your Realtor for a private showing. (id:42776)
Royal LePage Rcr Realty
5 Bergin Avenue
Centre Wellington, Ontario
Beautiful Bungalow on a Spacious Lot. Welcome to 5 Bergin Avenue - a wonderfully maintained all brick bungalow set on a 66' x 122' mature lot in a quiet Fergus neighbourhood. With 1,052 sq ft of finished space above grade, this home offers comfort, charm, and functionality. Step inside to find hardwood flooring, a tastefully updated kitchen, and renovated bathrooms. Offering three bedrooms, this layout is perfect for families or those needing a home office or guest space. The finished basement adds even more living space with a rec room warmed by a gas fireplace and a 3-piece bathroom, making it ideal for entertaining or relaxing. Outside, enjoy a large concrete patio, gazebo, and a detached 12' x 20' shed-perfect for storage or hobbies. The durable metal roof provides long-term peace of mind and low maintenance. This home is truly move-in ready and located close to parks, schools, and all that Fergus has to offer. Don't miss out. (id:42776)
Keller Williams Home Group Realty
11 Veterans Road
North Huron, Ontario
Don't miss this great opportunity - large building with 3 commercial units, all fully leased and recently updated. A turnkey investment with steady income! (id:42776)
RE/MAX Land Exchange Ltd
305 - 24 Ramblings Way
Collingwood, Ontario
Welcome to Unit 305 in Bayview Tower at Ruperts Landing one of Collingwood's most desirable waterfront communities! This 2-bedroom, 2-bathroom condo offers a blend of comfort and low-maintenance resort-inspired living. Step into a bright, open-concept layout featuring expansive windows that bring natural light inside. The kitchen is thoughtfully designed with appliances included- Fridge, stove, dishwasher, washer, dryer, ample cabinetry, and a convenient breakfast bar perfect for everyday living or entertaining guests. Relax in the spacious living room, complete with walk-out to a private covered balcony, where you can enjoy the fresh Georgian Bay air. The primary suite is spacious with a walkout to the balcony, ensuite bathroom and large closet. The second bedroom is ideal for guests, a home office, or family use. Residents of Ruperts Landing enjoy exclusive access to a wealth of amenities, including a private marina with kayak and paddleboard storage, an indoor pool, hot tub, sauna, fitness centre, tennis and pickleball courts, and a fully equipped renovated clubhouse offering social and recreational activities. Rupert's Landing is located along the Georgian Trail, just minutes from downtown Collingwood, Blue Mountain, premier golf courses, and easy access to Blue Mountain, this vibrant community is the perfect four-season lifestyle destination. Unit 305 includes one outdoor surface parking space and access to common parking. (id:42776)
Revel Realty Inc.
417 Pheasant Lane
Midland, Ontario
Stunning views from this prime Midland Point waterfront home with 93.87 feet of frontage on Georgian Bay. This Pan-Abode log bungalow offers 2 bedrooms, 3 baths, and a finished basement family room-perfect for year-round living or a weekend escape. Enjoy panoramic views from the boathouse deck, relax in the hot tub, or spend the day on your sandy beach with deep water for swimming and boating. A detached double garage, Bunkie, and updated windows add convenience, while the steel roof, furnace, A/C, and water heater (all new in 2021) plus a Generac generator provide peace of mind. With its open-concept design, natural light, and warm log interior, this home blends rustic charm with modern comfort-an exceptional opportunity to own a true piece of Georgian Bay waterfront. (id:42776)
Keller Williams Co-Elevation Realty
1a Crawford Street
North Huron, Ontario
Discover the charm of 1A Crawford St, located in a serene country setting just minutes away from the Maitland Links Golf Course, Lake Huron, the Blyth Festival, and local hospitals. This prime location offers the perfect balance of rural tranquility and urban convenience, with a short drive to London, Waterloo, and Cambridge. This beautiful home features three spacious bedrooms and three well-appointed bathrooms, making it ideal for families or those seeking extra space. Step outside onto the back deck to enjoy breathtaking views of the surrounding farmland, perfect for relaxation or entertaining guests. The property boasts a full basement with an amazing recreation room, providing ample space for leisure and activities. The large open kitchen is designed for entertaining, offering a welcoming atmosphere for family gatherings and dinner parties. The seller is able to accommodate a long closing date if needed! Don't miss the opportunity to make this exceptional property your new home! (id:42776)
RE/MAX Land Exchange Ltd
32 Bonaventure Place
Penetanguishene, Ontario
A perfect 3-bedroom family home in a highly desirable neighbourhood! This beautiful all-brick property offers a bright kitchen, open living and dining spaces, and 2 bathrooms. The fully finished basement features a spacious rec room, plus an additional lower level with an abundance of storage. Outside, enjoy a meticulously maintained backyard complete with a deck, manicured trees, and charming garden spaces-an ideal setting for relaxing or entertaining family & friends. Additional highlights include a paved driveway, gas heat, forced air with central A/C, and true pride of ownership throughout. Conveniently located close to amenities, walking trails, and bilingual schools, this home checks all the boxes! (id:42776)
RE/MAX Georgian Bay Realty Ltd
15180 Highway 118 Highway
Dysart Et Al, Ontario
Welcome to your ideal building lot on the serene shores of Paradise Lake (aka Haas Lake). This picturesque 0.62-acre property features 126 feet of southeast-facing waterfront, offering stunning views and peaceful sunrises. Whether you're envisioning a cozy cottage or your forever home, this lot provides the perfect foundation. Located just minutes from the charming Village of Haliburton, you'll enjoy both the tranquility of lakeside living and the convenience of nearby amenities. The lot is part of a well-established waterfront community, with hydro and telephone services already available. Year-round access is a breeze, with a driveway installed and approved. Embrace the opportunity to create your waterfront escape and savour the relaxed lakeside lifestyle that awaits you in this beautiful corner of Haliburton . Don't miss out - secure your slice of Paradise today and start planning the lifestyle you've always dreamed of. (id:42776)
RE/MAX Professionals North
1194 Muskoka Road 38
Muskoka Lakes, Ontario
Welcome to your modern Muskoka escape on the Moon River, a stunning newly built, four-season Bungaloft that perfectly fuses contemporary design with the natural charm of cottage country. With 138 feet of pristine frontage, this property strikes the ideal balance between luxury, comfort, and connection to nature. Step inside and be captivated by soaring 20-foot cathedral ceilings and expansive windows that flood the great room with natural light while framing breathtaking river views. The open-concept layout flows seamlessly into a four-season Muskoka room, the perfect spot for morning coffee, evening sunsets, or cozy winter nights by the fire. This thoughtfully designed home features three spacious bedrooms and one elegant bath, ideal for year-round living or weekend retreats. The generous loft offers added versatility, easily transforming into a guest space, home office, or quiet reading nook. The property's septic system is already sized to accommodate an additional bathroom, making future expansion effortless. Outside, the Moon River invites you to explore 8.5 km of scenic, navigable waterways, perfect for boating, swimming, kayaking, or simply watching the current drift by. A garage has been pre-approved and included on the site plan, ready for you to build when the time is right. Just minutes from downtown Bala, you'll have easy access to boutique shops, dining, live music, and the area's famous cranberry marshes. Only two hours from Toronto, this is Muskoka living made effortless, a modern retreat where every season brings something to love.1194 Muskoka Rd 38 isn't just a property, it's your front-row seat to the best of Bala and the timeless magic of the Moon River. (id:42776)
Psr
166 Birmingham Street E
Wellington North, Ontario
First time offered for sale !!! This home is the former manse for St. Andrew's Presbyterian Church. It is situated on a lovely lot with mature shade trees. The view from the deck overlooks the rear yard as well as the rear yards of a number of properties providing a parklike setting. It features 3 bedrooms including a ground floor bedroom, a single bath and an open concept kitchen/dining/living room. This home is situated on a quiet, tree-lined street close to shopping, public and high schools. (id:42776)
Coldwell Banker Win Realty
233116 Con 2 Wgr
West Grey, Ontario
Your perfect 40 acre horse farm nestled in the peaceful countryside of Varney, West Grey, ON - central to Hwy 6. This turn-key property offers a beautifully renovated 3-bedroom, 1.5-bathroom farmhouse set amidst a lovely, maturely landscaped yard. Enjoy the best of country living with modern comfort and fantastic features for both rider and horse. A well-maintained 10-stall barn provides ample space and is efficiently designed with feed room, tack room, and an additional standing stall. Fenced turnout with shelters with four separate, safely fenced paddocks and 2 paddock shelters. Superb riding fascilities have been established allowing you to hone your skills in the 100ft x 200ft outdoor sand ring and the dedicated 60ft round pen for training and groundwork. Driveshed is 100ft x 24ft. The property features sprawling, scenic pasture and feilds- offering a picturesque backdrop for your riding and farm life. This is an excellent opportunity to own an established, ready-to-use property. (id:42776)
Wilfred Mcintee & Co Limited
233116 Con 2 Wgr
West Grey, Ontario
Your perfect 40 acre horse farm nestled in the peaceful countryside of Varney, West Grey, ON - central to Hwy 6. This turn-key property offers a beautifully renovated 3-bedroom, 1.5-bathroom farmhouse set amidst a lovely, maturely landscaped yard. Enjoy the best of country living with modern comfort and fantastic features for both rider and horse. A well-maintained 10-stall barn provides ample space and is efficiently designed with feed room, tack room, and an additional standing stall. Fenced turnout with shelters with four separate, safely fenced paddocks. Superb riding fascilities have been established allowing you to hone your skills in the 100ft x 200ft outdoor sand ring and the dedicated 60ft round pen for training and groundwork. The property features sprawling, scenic pasture, offering a picturesque backdrop for your riding and farm life. This is an excellent opportunity to own an established, ready-to-use property. (id:42776)
Wilfred Mcintee & Co Limited

