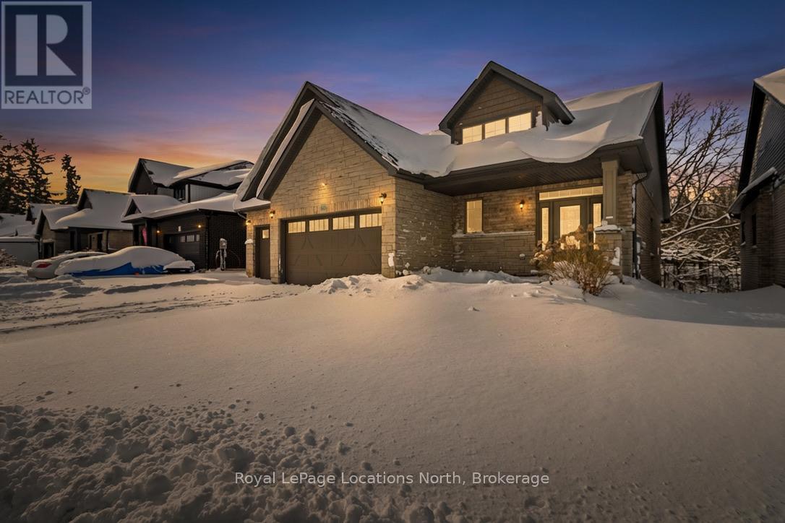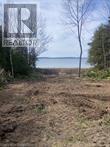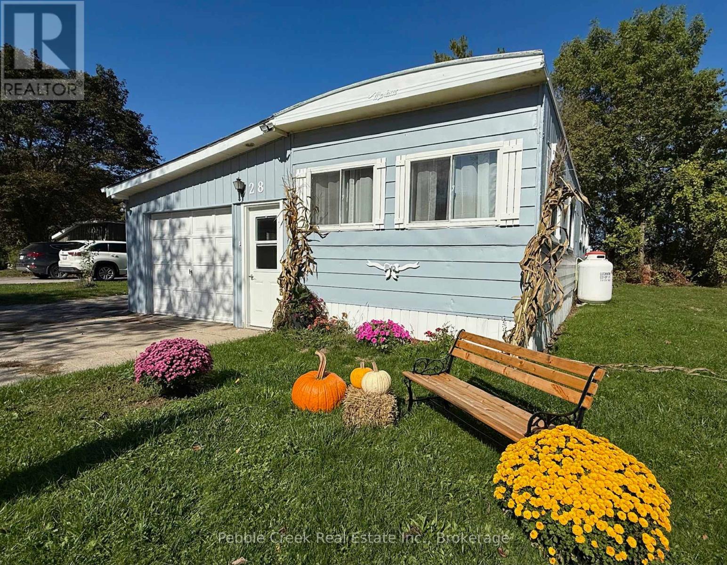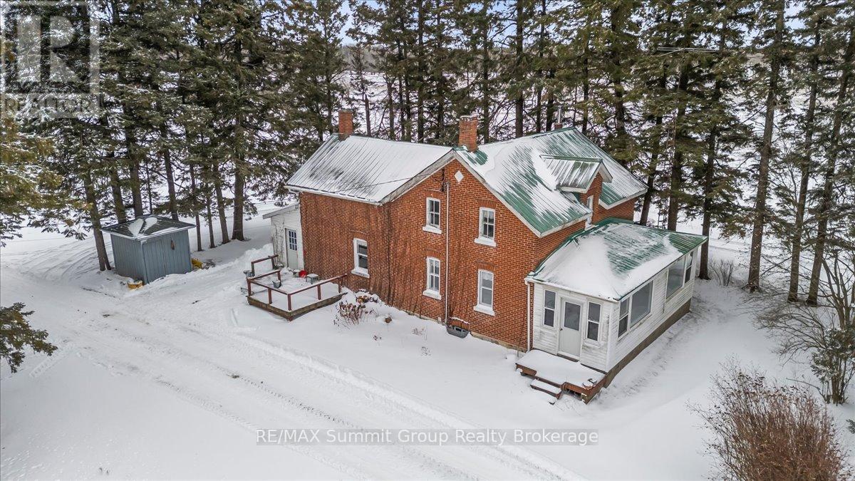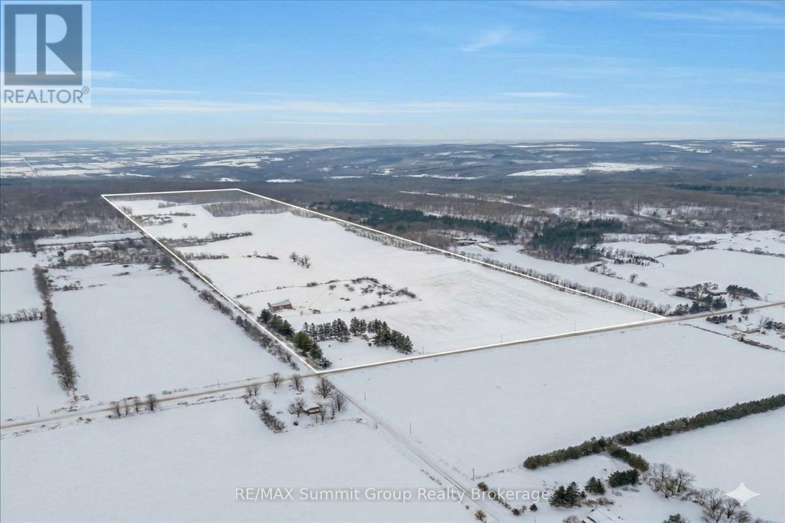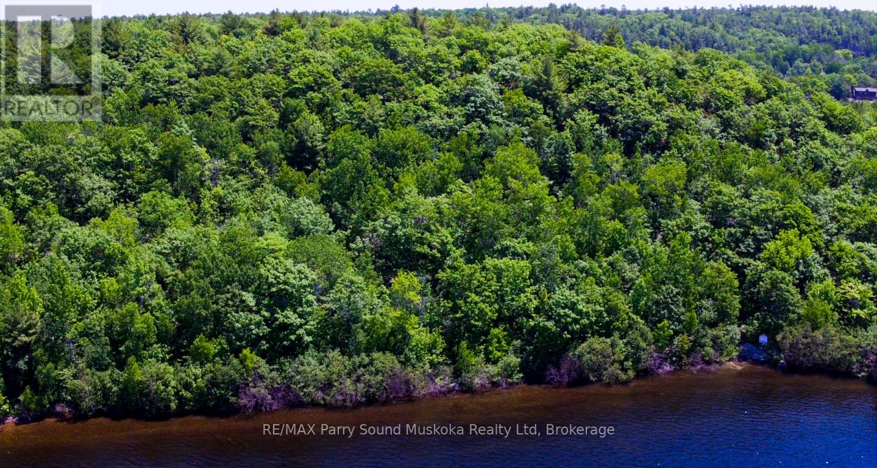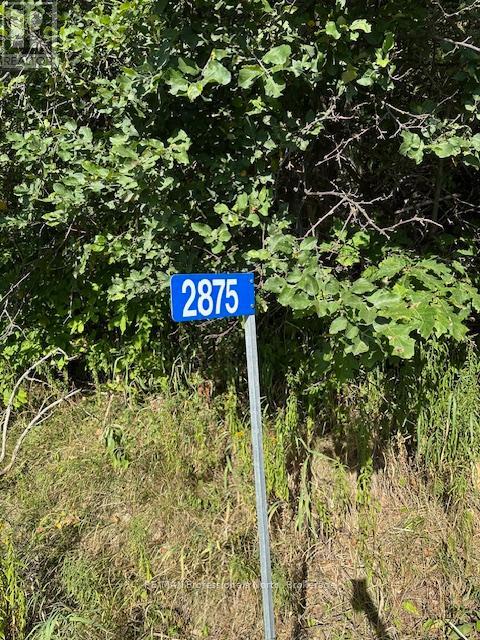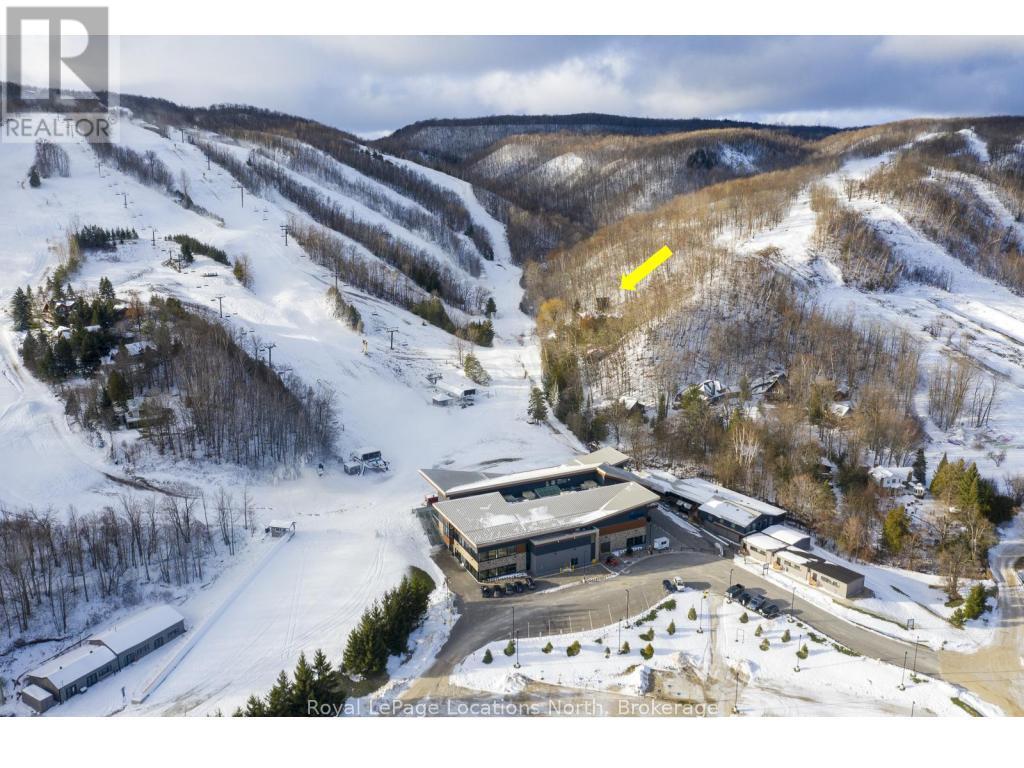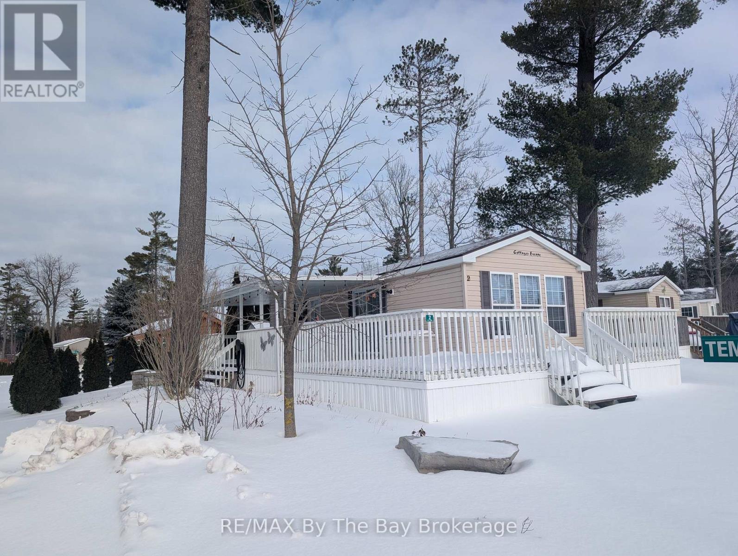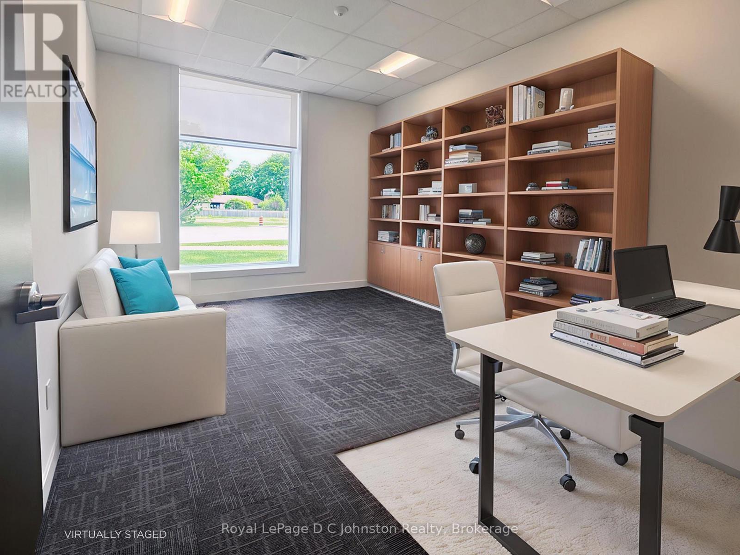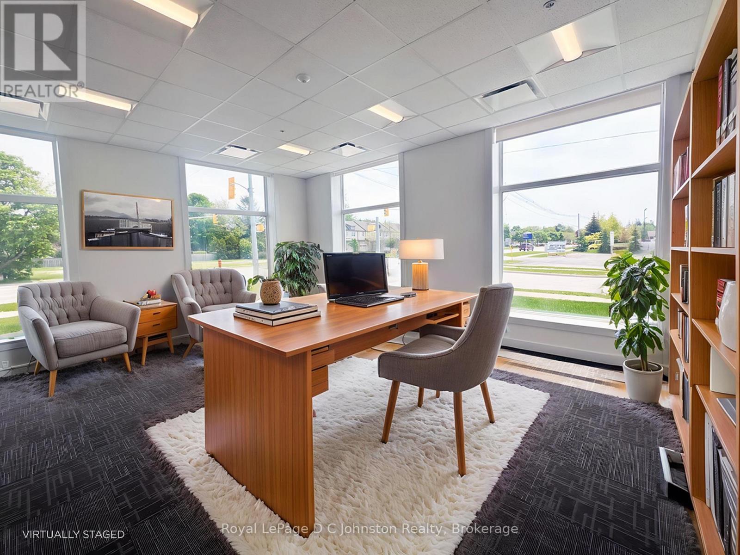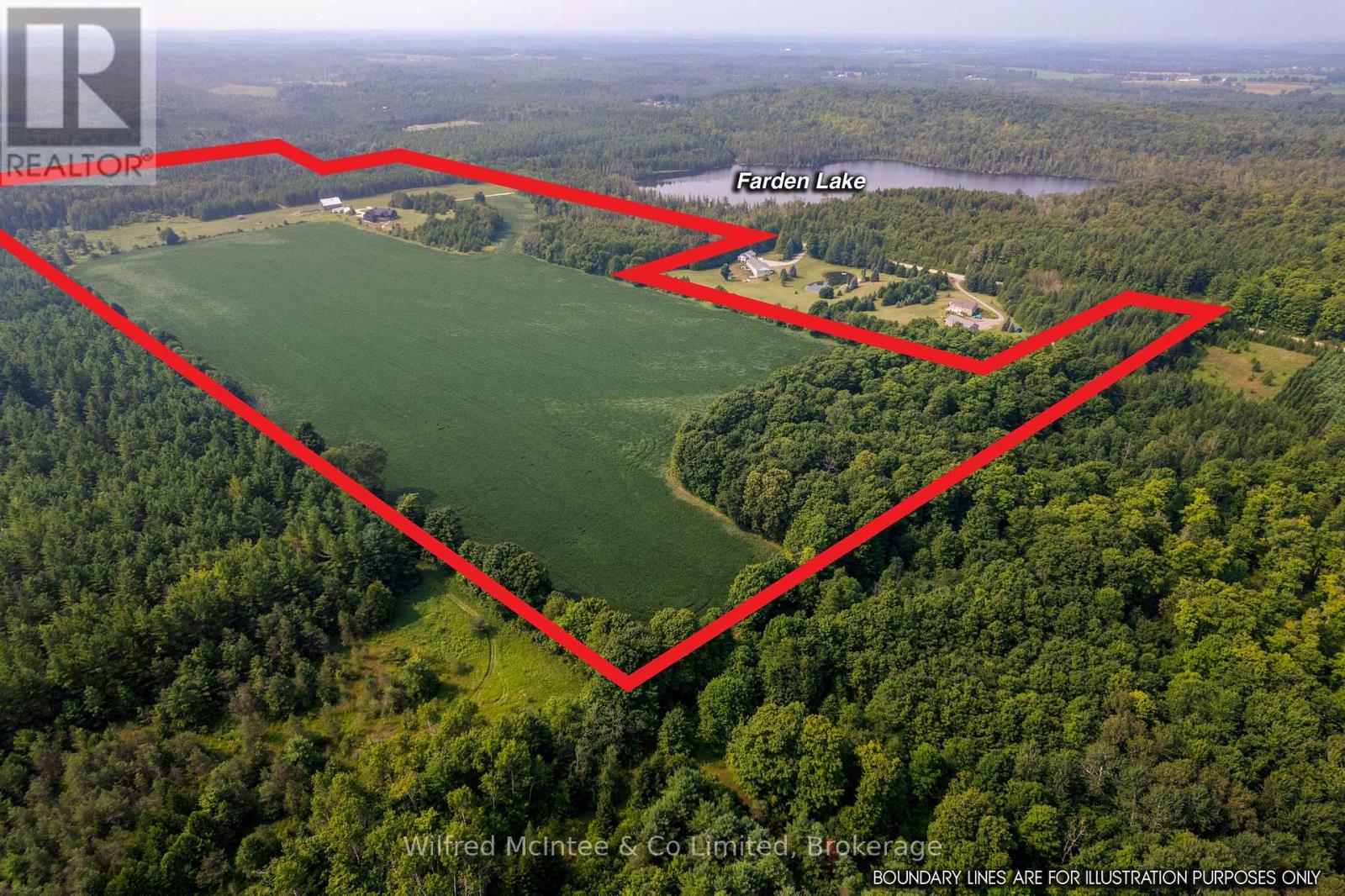160 Eccles Avenue
West Grey, Ontario
Welcome to this exquisite model home by award-winning builder Sunvale Homes. This impressive open-concept bungalow features 3 bedrooms and 2 bathrooms, offering refined living at its finest. The main level welcomes you with a bright, inviting foyer that flows seamlessly into a chef's kitchen adorned with elegant white quartz countertops, a dedicated dining area, and a spacious living room highlighted by a gas fireplace and 12' sliding doors. Step through the expansive sliders onto the large covered deck, where breathtaking views of towering mature trees provide exceptional privacy and a serene, natural backdrop. The grand primary suite includes a generous walk-in closet with custom built-ins, a beautifully appointed 3-piece ensuite, and direct access to the covered deck. Two additional bedrooms-each with walk-in closets-share a stylish 4-piece main bathroom. Additional features include a 3-car garage, convenient secondary stairs from the garage to the basement, and a full-size walkout lower level with two 6' patio sliders-an ideal canvas awaiting your personal design. Crafted with superior quality, Sunvale Homes is known for exceptional craftsmanship, luxurious finishes, and Energy Star-rated construction. This home exemplifies modern elegance, comfort, and timeless design. (id:42776)
Royal LePage Locations North
504329 Grey Road 1 Road
Georgian Bluffs, Ontario
Opportunity and an outstanding view awaits at this rare and remarkable waterfront lot. This 3 bed, 1 bath home is a perfect fit for a handyperson or contractor looking for a winter project. The sunsets views are no joke here in beautiful Georgian Bluffs. Property is being sold as is where is. (id:42776)
Century 21 Heritage House Ltd.
28 Sutton Drive
Ashfield-Colborne-Wawanosh, Ontario
Wow! A spacious home with attached garage for under 200K!! This attractive mobile home with several additions including attached garage and workshop, located just minutes north of Goderich in Huron Haven! This well maintained home is bright and cheery and has seen numerous renovations including replacement windows, paint and flooring. There's also a newer water heater and propane furnace. Features include a spacious eat-in kitchen with an abundance of cabinets and updated pot lighting in the ceiling, large dining/living room, a cozy den, 2 bedrooms and a bathroom with jet tub and laundry. Outside, there's paved parking for 2 vehicles, and a walkway leading to a covered deck, spacious open deck and workshop access. This is a wonderful opportunity to own your own home in a quaint land lease community with new rec center and pool, close to shopping, golf courses and the shores of Lake Huron! Bonus - double-wide fridge, stove and washer/dryer included! Call your agent today for a private viewing! (id:42776)
Pebble Creek Real Estate Inc.
595181 4th Line
Blue Mountains, Ontario
Just over 100 acres only 15 minutes from Collingwood, offering a quiet rural setting with plenty of space to spread out. The property includes approximately 60 to 65 workable acres, 5 acres of pasture, and 25 acres of hardwood bush, creating a mix of open land, privacy, and natural beauty. The soils are a combination of Listowel Silt Loam and Osprey Loam, both known for good drainage, strong nutrient holding capacity, and suitability for crops. The home is a solid red brick two-storey built around 1900 with about 1,600 sq ft of living space. It features five bedrooms, a 3 piece main floor bathroom, and a 3 piece ensuite on the second floor, along with original hardwood floors, older windows, a metal roof, a covered front porch, and a back mudroom. The layout works well for families or anyone looking for a country home with character. The stone foundation with poured foundation addition is in good condition and the basement includes the laundry area, a cold room, and the forced air oil furnace with convenient exterior access. Outbuildings include a 20' x 20' garage with a concrete floor, a 30' x 60' drive shed with two large doors and a dirt floor, and a traditional bank barn with water. This is an excellent farm with a practical and workable setup, and it also offers the space, privacy, and charm that appeal to residential buyers looking for a rural lifestyle with room to grow. (id:42776)
RE/MAX Summit Group Realty Brokerage
595181 4th Line
Blue Mountains, Ontario
Just over 100 acres, located only 15 minutes from Collingwood, offering approximately 60 to 65 workable acres, 5 acres of pasture, and 25 acres of hardwood bush, with the balance made up of the home and outbuildings. The workable land is a combination of Listowel Silt Loam and Osprey Loam soils, both known for good drainage, strong nutrient-holding capacity, and suitability for crops. The house is a solid red brick two-storey built around 1900 with about 1,600 sq ft of living space and features five bedrooms, a 3-piece main floor bathroom, and a 3-piece ensuite on the second floor, along with original hardwood floors, older windows, a metal roof, a covered front porch, and a back mudroom. The stone foundation with poured foundation addition is in good condition and the basement includes the laundry area, a cold room, and the forced air oil furnace with convenient exterior access. Outbuildings include a 20' x 20' garage with a concrete floor, a 30' x 60' drive shed with two large doors and a dirt floor, and a traditional bank barn with water. This is an excellent farm with a practical and workable setup, quality loam soils, useful buildings, and a farmhouse ready for its next chapter. (id:42776)
RE/MAX Summit Group Realty Brokerage
0 Roncaster Lane
Seguin, Ontario
Rare Development Opportunity in the Harbour of Parry SoundWith Georgian Bay waterfront land in the Harbour becoming increasingly scarce, this exceptional 15-acre parcel offers a prime opportunity. Located just south of Sound Boat Works marina, the property features approximately 535 ft of clean, gradual gravel shoreline-perfect for a variety of waterfront visions.Stretching from the Seguin Township/Parry Sound border along Rose Point Rd to Roncaster Lane, the land offers excellent elevation, abundant sunshine, and sweeping western views that showcase iconic Georgian Bay sunsets. Full access is available from the north side of Roncaster Lane, with additional access points along Rose Point Rd, presenting flexible options for potential road development.An untouched natural landscape, ready for future possibilities-be sure to take in the aerial perspective through the accompanying video to truly appreciate the scope and beauty of this property. (id:42776)
RE/MAX Parry Sound Muskoka Realty Ltd
2875 County Road 21 Road
Minden Hills, Ontario
Lovely 1.25 Acre building lot on County Road 21 ready for developing. Gravel Laneway is installed to a of couple cleared areas for development and septic. Shade trees, rock outcroppings are a start to the development. Septic test holes were previously done. Build between Minden and Haliburton on this county maintained road. (id:42776)
RE/MAX Professionals North
16 - 242 Arrowhead Road
Blue Mountains, Ontario
An unrivalled luxury OPPORTUNITY ON THE SLOPES of Alpine Ski Club. Lot 16 is one of the most EXCLUSIVE and irreplaceable properties on the Niagara Escarpment -- an ULTRA-RARE, grandfathered redevelopment site offering TRUE SKI-IN/SKI-OUT LIVING in a setting where new builds are no longer permitted. Privately positioned with only one neighbouring property, this exceptional lot delivers sweeping MOUNTAIN VIEWS, unparalleled serenity, and the rare privilege of stepping directly from your door onto Alpine's pristine runs. This is a location reserved for only the most discerning buyers -- those seeking a legacy chalet in one of the most coveted winter playgrounds in Ontario. Every major step required for redevelopment has already been completed, making this a fully de-risked, BUILD-READY OPPORTUNITY. A comprehensive geotechnical study, four-season environmental assessment, engineer-stamped bridge design, architectural concept plans, and full correspondence with regulatory authorities, including GSCA and NEC, provide exceptional confidence and clarity for the next owner. Municipal water and hydro are connected, with sewer available at the lot line and natural gas line at the clubhouse. Established builder/architect teams are ready to proceed. Whether envisioned as a modern MOUNTAIN MASTERPIECE or a warm, alpine-inspired lodge, this site invites a design worthy of its surroundings. Lot 16 represents a RARE CHANCE to craft a world-class SKI RETREAT on the private property of Alpine Ski Club -- where luxury, exclusivity, and slope-side living converge. Opportunities like this do not often arise on the Escarpment. NEC (Niagara Escarpment Commission) restrictions. Yearly taxes, water & sewer fees are charged by Alpine. Membership with Alpine Ski Club is required upon acceptance of offer. PLEASE NO TRESPASSING on Alpine Ski Club property. Agent must attend all viewings. (id:42776)
Royal LePage Locations North
2 White Pines Trail
Wasaga Beach, Ontario
Enjoy your Seasonal Getaway at Wasaga Countrylife Resort! Now is the time to secure your seasonal cottage retreat! This immaculate 2009 Northlander Cottager Escape model offers the perfect blend of comfort and convenience in the highly sought-after Wasaga Countrylife Resort. Available from April 26th to November 17th, this charming 2-bedroom, 1-bathroom cottage is nestled on a quiet street, just a short stroll from the stunning sandy shores of Georgian Bay. Step inside to find a bright, open-concept kitchen and living area with vaulted ceilings, modern appliances, and ample cabinetry for all your storage needs. The primary bedroom features a cozy queen-size bed & walk-in closet, while the second bedroom includes bunk beds with generous under-bed storage ideal for families. Oversized covered deck is ready for entertaining. Firepit with interlock patio area and shed. Set on a fully engineered concrete pad, the unit also offers clean, dry storage space beneath, a paved driveway. This fully furnished cottage is turnkey and ready for your family to enjoy right away. Resort amenities include:5 inground pools & splash pad Clubhouse & tennis court, Playgrounds & mini-golf, Gated security and a short walk to the beach. Seasonal site fees for 2026 are $6,740+HST+ HST. Don't miss your chance to own this peaceful vacation retreat schedule your showing today and make every summer unforgettable! (id:42776)
RE/MAX By The Bay Brokerage
118 - 1020 Goderich Street
Saugeen Shores, Ontario
Looking for new home for your business? Welcome to Suite #118 at the innovative Powerlink Office Building in Saugeen Shores-Port Elgin's premier hub for modern professional spaces. This bright, ground-level exterior suite offers approximately 192 sq. ft. of thoughtfully designed space and features one massive window facing Goderich Street-filling the office with natural light. Powerlink offers sleek finishes, 24/7 secure access, and low operating costs, making it an ideal location for growing businesses. Collaborate in the dynamic first-floor business center, book meetings in the shared boardroom, and take advantage of centralized reception services. Imagine being able to bike to work with shower facilities available on the floor! Unwind or host clients casually on the stylish 8000 sq.ft. top floor! The Loft 1020 area features couches, a pool table and most importantly a café with excellent coffee and snacks available. With highway exposure, proximity to Bruce Power, and storage lockers available, Powerlink is redefining office ownership in Bruce County. Inquire today to elevate your professional presence. (id:42776)
Royal LePage D C Johnston Realty
119 - 1020 Goderich Street
Saugeen Shores, Ontario
Looking for a beautiful corner office with huge windows? Welcome to Suite #119 at the innovativePowerlink Office Building in Saugeen Shores, Port Elgin's premier hub for modern professional spaces. Thisbright, ground-level corner suite offers approximately 345 sq. ft. of thoughtfully designed space andfeatures four massive windows- two overlooking Mary Street and two facing Goderich Street filling theoffice with natural light. Powerlink offers sleek finishes, 24/7 secure access, and low operating costs,making it an ideal location for growing businesses. Collaborate in the dynamic first-floor business center,book meetings in the shared boardroom, and take advantage of centralized reception services. Imaginebeing able to bike to work with shower facilities available on the floor! Unwind or host clients casually onthe stylish 8000 sq.ft. top floor! The Loft 1020 area features couches, a pool table and most importantly acafé with excellent coffee and snacks available. With highway exposure, proximity to Bruce Power, andstorage lockers available for rent, Powerlink is redefining office ownership in Bruce County. Inquire todayto elevate your professional presence. (id:42776)
Royal LePage D C Johnston Realty
574461 Sideroad 40
West Grey, Ontario
81 acres with 45 acres workable Pike Lake Loam soil, pasture and forest trails. Built in 2022 this property showcases quality design, functional living, and farm life- perfect for horses, cattle or mixed use. Solid bank barn with yard, stalls and dry storage. Functional implement shed for additional storage. House has large attached 2 car garage. The house is 2000sq ft finished on the main floor with 3 bed, 2 bath, laundry room and mudroom, plus an additional 1750sq ft ready to be finished in the walkout basement. The exterior is wood siding and limestone, carrying a 50-year warranty. The bush on the South side of the property leads to owned frontage of Traverston Creek. Added bonus is the adjacent 25-acre public Farden Lake. Additionally, the Glenelg Klondyke Trail, offering 400 acres for riding, hiking, and groomed cross-country skiing, is within easy reach. This is not just a home; it is a lifestyle! (id:42776)
Wilfred Mcintee & Co Limited

