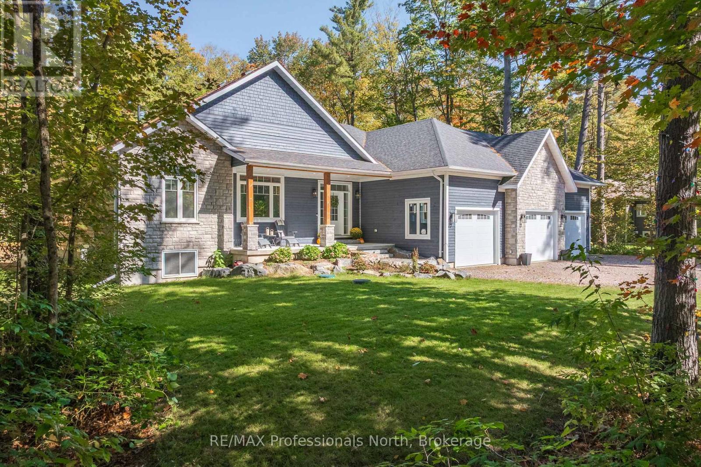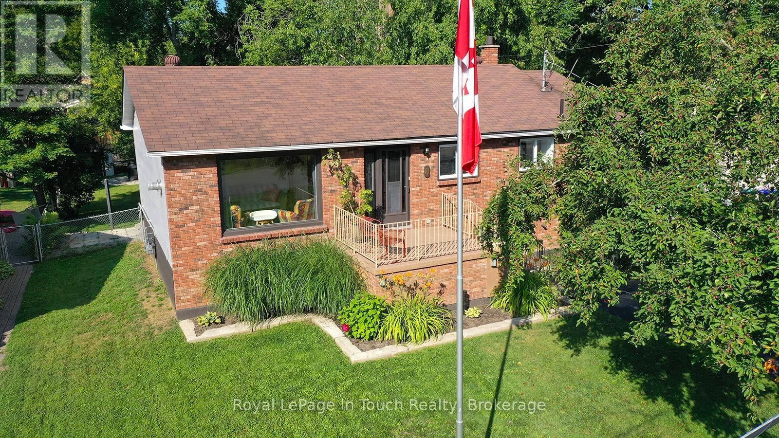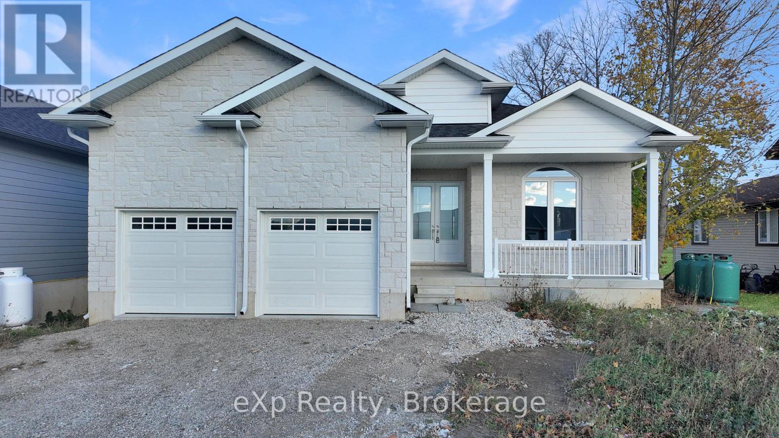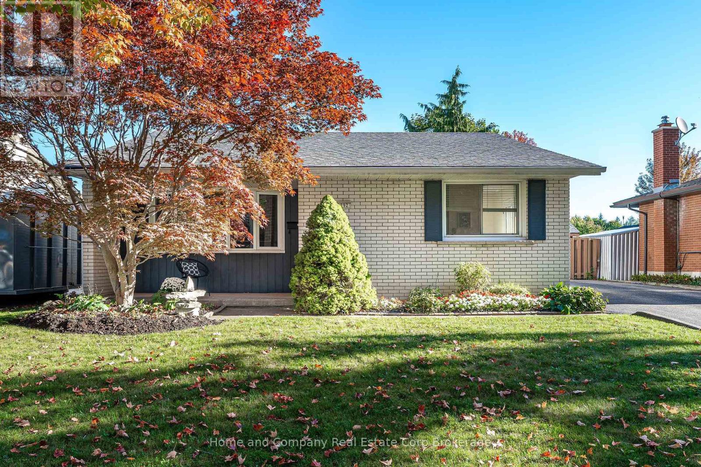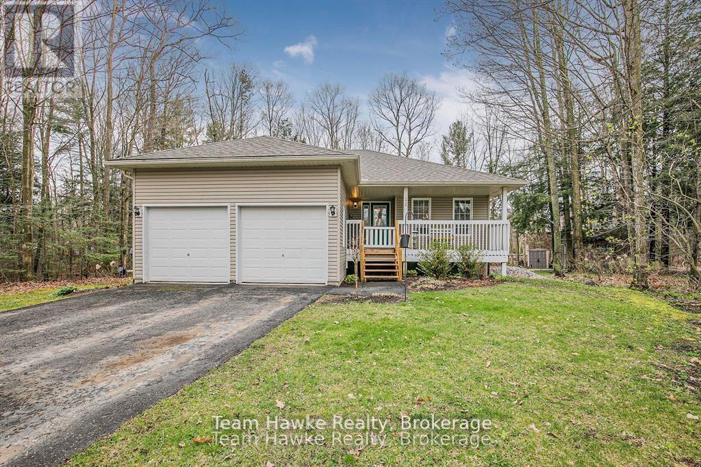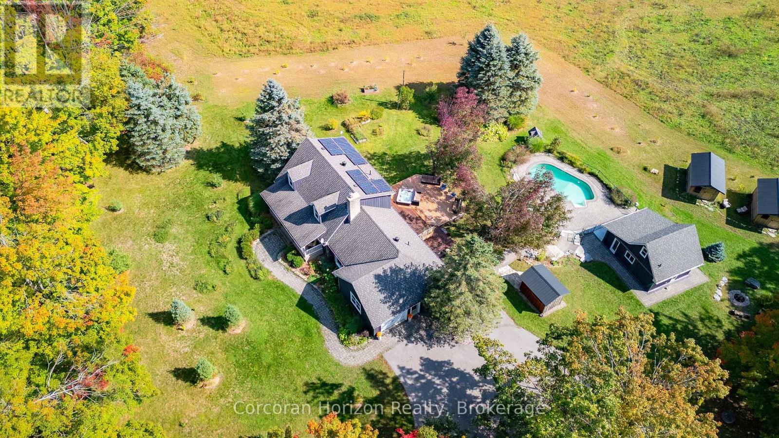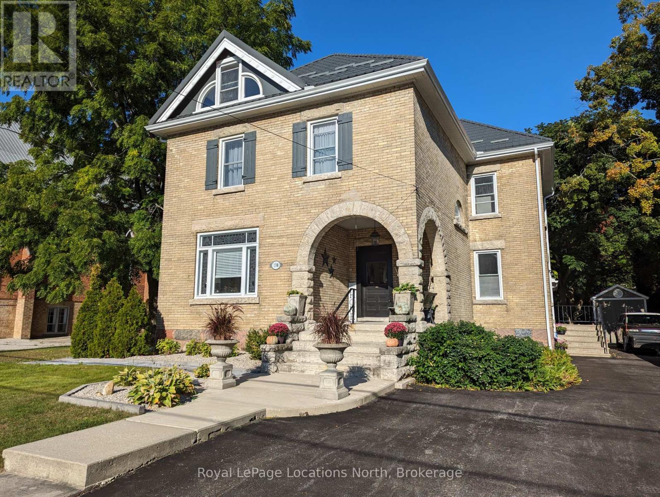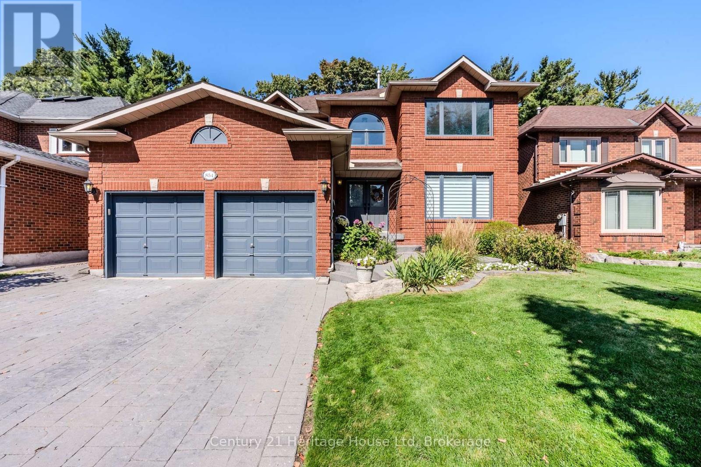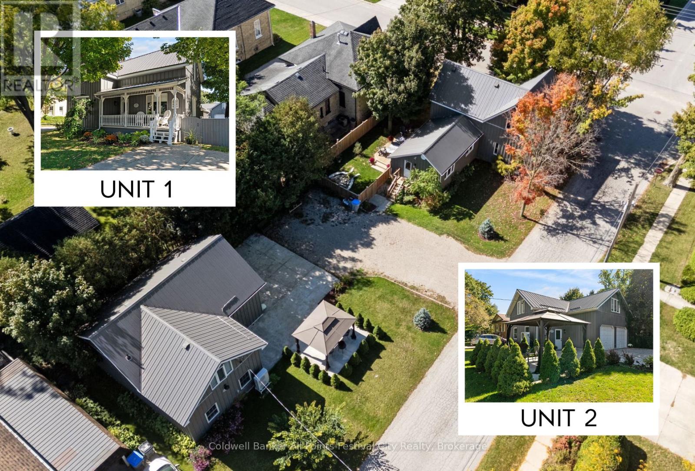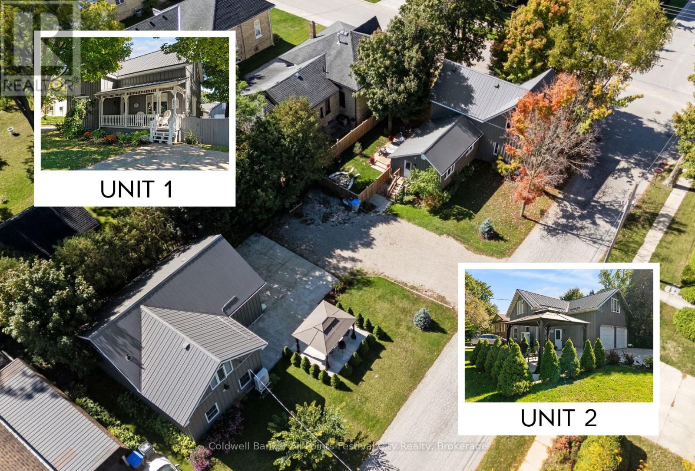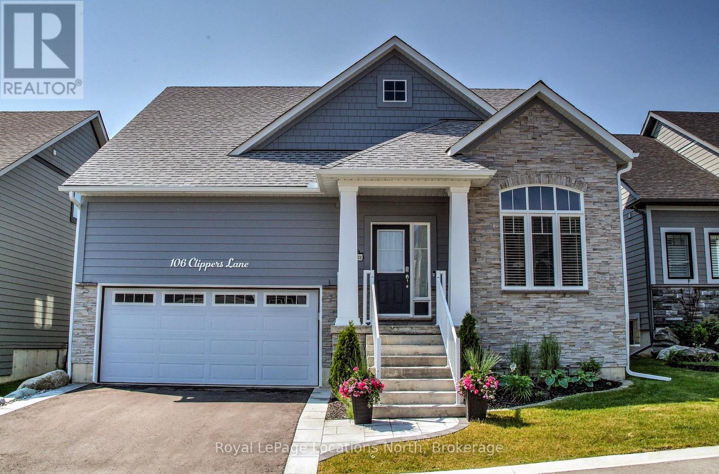563 21 Street W
Owen Sound, Ontario
Charming 3 brick Bungalow -West side Owen Sound. Nestled in this desirable west side location, is this well maintained 3-bedroom brick bungalow, offering, the outmost comfort and style. Step inside and find a bright and spacious main level featuring new hardwood flooring, an upgraded and cozy kitchen with granite counter tops, and cozy living room with a gas fireplace and elegant French doors. The dining room also features French doors, adding charm and flow to the space. The main bathroom is tastefully updated with a double vanity and walk in shower. enjoy the convenience of the attached single car garage with a garage door on the back as well, accessing the fully fenced back yard , perfect for pets, kids or private outdoor entertaining. The lower level has been newly renovated in 2025 with New flooring a modern bathroom and new windows, providing an excellent additional living space or in-law potential. a kitchenette add multi functions to the downstairs, with a huge living area enhanced by a gas fireplace. A new side entrance (2025) enhances accessibility and privacy. Additional upgrades and features include. New owned hot water heater (2025) R60 attic insulation, Gas furnace and Central Air (8 years old) . This move in ready home is suitable for anyone looking for a great home in a fabulous neighbourhood. Gas Dryer and a Gas hook up is at the back deck. New window in east facing bedroom and new bathroom window. Fireplaces have been serviced 2025. (id:42776)
RE/MAX Grey Bruce Realty Inc.
1034 Xavier Street
Gravenhurst, Ontario
*OPEN HOUSE SATURDAY NOVEMBER 15th 11-1pm* Welcome to your new home in Muskoka. Nestled in an exclusive enclave on a quiet, no-through street, this 3-year-old custom-built bungalow offers 2,200 sq. ft. of thoughtfully designed, one-level living. Set on a private one-acre lot framed by mature trees, the home is both a retreat into nature and a practical base for modern living. From the moment you step inside, you'll notice the generous sense of space and light. Each window draws in natural light and captures calming views of the surrounding trees, creating a seamless connection between the indoors and outdoors. With soaring 9-ft ceilings and an open, flowing layout, the interiors feel spacious and warm and inviting. The heart of the home is the custom kitchen, crafted by Kas Kitchens in Barrie, complete with a large pantry, quality finishes, and seamless connection to the dining area and deck for effortless entertaining. The primary suite is tucked to one side of the home for privacy and features his-and-hers closets. Two additional bedrooms on the opposite side of the house create balance and functionality for family living or hosting guests. Built with care and attention to detail, this home combines comfort and efficiency. Features include a forced-air propane system, ICF foundation, spray-foam insulation, an on-demand boiler, and radiant in-floor heating in the foyer, the two 4pc tiled bathrooms, and the insulated 3-car garage, perfect for year-round use.The full, unfinished basement is equal in size to the main level and boasts 9-ft ceilings and a cold cellar, offering endless potential for future living. The neighbourhood is a hidden gem, peaceful and surrounded by nature yet only minutes to the highway. Commutes are easy: Orillia (23 mins), Barrie (43 mins), with Bracebridge and Gravenhurst also nearby. Whether you're drawn to Muskoka for its natural beauty, small-town warmth, or easy access to larger centres, this location brings it all together. (id:42776)
RE/MAX Professionals North
8 Cyril Martin Place
Severn, Ontario
Welcome to your Coldwater Dream Home! This Beautifully updated 3-bedroom home is perfectly situated on a quiet dead-end street in the heart of Coldwater. A Short walk to Downtown Restaurants, School, Library, Curling, Arena and Fairgrounds as well as Highway access for commuters. Municipal transit between Coldwater and Midland/Orillia. The Homes 3 Bedroom Main floor boasts new trim/flooring, a gas fireplace, a stunning renovated kitchen with gleaming quartz countertops and all-new (never used) stainless steel appliances, plus a modern bathroom makeover you are certain to love. The Lower Floor features a partially finished basement with an updated, spacious family room that has a separate entrance. A laundry room designed with ample cupboard/counter space that keeps everything neat and organized. An expandable two-piece bath as well as a ton of storage space, ensuring plenty of room to expand and grow. Ready to start your next chapter. Step outside into this Spacious, Private, and landscaped backyard. Enjoy the multi-tiered decks as they are perfect for entertaining and family gatherings as well as the security of this fully fenced yard with children and pets. Take the Entertainment and play onto the large grassed level yard area or onto the Flagstone fire-pit area. A large ShelterLogic enclosure (Comes with a brand-new cover in the box) adds extra storage, while the paved double 5-car driveway extends through to the backyard, offering great potential for your dream garage. You will love living in Coldwater. This very welcoming community hosts multiple year-round events, a curling club, and an arena. Walk to the scenic Trans Canada Trail system, offering big adventure for hiking, cycling, and cross-country skiing. Plus, enjoy downhill skiing, snowmobile trails and golf just minutes away. Barrie is only 30 minutes to the South. AND As a rare bonus: this home stays dry even during multi-day power outages! Updates, charm, space, and location. (id:42776)
Royal LePage In Touch Realty
221 Forler Street
West Grey, Ontario
This Beautiful, Open Concept Bungalow Is The Perfect Combination Of Modern Design And Luxurious Living. This Gorgeous Home Is ~3000 Sq. ft. (1630 Sq. ft. Above Grade + Finished Basement). Enjoy Plenty Of Living Space With 4 Bedrooms (2 Main + 2 Basement) And 3 Bathrooms (2 Main + 1 Basement). The Main Floor Features A Gorgeous Kitchen With Quartz Countertops And A Large Island With Breakfast Bar. The Entire Home Is Carpet Free. With 10' Ceilings Through Main Floor And High Basement Ceilings, This Home Is Perfect For Entertaining. Attached 2 Car Garage With Ample Driveway Space. Located Just 10 Minutes From Hanover In The Village Of Neustadt, Enjoy A Quick Drive To Sulphur Spring Conservation Area, Waterfalls, Neustadt Springs Brewery, And More. Don't Miss Out On The Opportunity To Make This Stunning Bungalow Your Own! (id:42776)
Exp Realty
Icloud Realty Ltd.
292 Redford Crescent
Stratford, Ontario
Welcome to 292 Redford Crescent, Stratford, located in family friendly Hamlet Ward and featuring an incredible outdoor oasis. Backing onto one of Stratford's best kept secrets, Redford Park, and close to wonderful schools and trails, this location is top notch! This 3 bedroom, 2 bathroom home features a functional layout, with living spaces located on the main floor, bedrooms and updated full bathroom on the upper level and handy, newly renovated 3-piece bathroom with laundry and a spacious recreation room on the lower level, with walk up to your incredible back yard. The rear yard is fully fenced, showcases beautiful gardens and a swimmer's dream--a 20' x 40' heated salt water pool. Spend your mornings, sipping coffee on your covered front porch, your afternoons swimming the day away and your evenings relaxing in your hot tub! For more information or to view this property for yourself, contact your REALTOR today! (id:42776)
Home And Company Real Estate Corp Brokerage
22 Laurier Boulevard
Tiny, Ontario
Move in right away and start enjoying the lifestyle you've been waiting for! Immediate occupancy is available with this charming turnkey raised bungalow in the heart of Tiny Beaches. Offering 3 bedrooms, 2 full bathrooms, and a fully finished basement, this home is ready for you and your family without the wait. The open-concept kitchen and living area is perfect for everyday living, with a seamless walkout to the rear deck where you can soak in the hot tub under the stars. A beautifully landscaped backyard sets the stage for outdoor relaxation or entertaining, surrounded by the natural beauty of this peaceful community. The double car attached garage provides plenty of space for vehicles and storage, while the finished lower level offers room for family gatherings, a home office, or a cozy retreat. Located just a short stroll from the sandy shores of Tiny Beaches, you'll enjoy cottage-country tranquility with the convenience of being only 45 minutes to Barrie and under 2 hours to the GTA. This is your chance to settle in quickly and start making memories in a home and location that truly has it all. (id:42776)
Team Hawke Realty
707 Peter Street W
Oro-Medonte, Ontario
Private sanctuary in the heart of Oro-Medonte, a breathtaking 50+ acre estate where country charm meets upscale living. Beautiful home with 3 main bedrooms plus a separate, self contained 2 bedroom apartment (one of those two is partitioned from the living room) that accommodates two queen beds. Warm rustic elegance abounds, with solid wood floors, exposed brick and stone accents. A separate in law suite, multiple outbuildings (11) and a spa like personal resort with inground pool, hot tub, sauna, pool house, and cooking and sleeping facilities offer ample space for relaxation or hosting guests. The peaceful environment along a quiet treelined street is safe for people and pets to roam free. Its just 12 minutes to Midland, Georgian Bay and quaint small towns; 20 minutes to Barrie and Orillia; and 1 hour to Toronto a perfect balance of freedom, tranquility and privacy with restaurants, shops and healthy living activities close by. There's a loft bedroom and two cabins for extra guests, a 3,000 sq.ft. building for storage or working, plus a heated workshop, six horse stalls and a 2,275 sq.ft. fully open second floor above. The barn was rented out for weddings and workshops, and the fields were rented to farmers for income and a discounted tax. Solar panels provide approximately $5,500 income per year, and solar on the house reduces the utility bill. The mile track attached to a commercial service entrance offers other opportunities. Fields have been chemical free for three years, so they now qualify and could be certified as Organic. Whether you're housing animals, entertaining, running a business or simply enjoying the fields, beautiful mature trees and private space, this property offers an abundance of beauty and opportunities in one of Ontario's most desirable rural communities. (id:42776)
Corcoran Horizon Realty
138 Bruce Street S
Blue Mountains, Ontario
Renovated 4 bedroom, 2.5 bathroom home in the centre of Thornbury. This home offers a variety of inviting spaces including a formal living room, large dining room, generous kitchen, den/office, attic family/media room, patios, hot tub, large fenced yard and plenty of storage. Historic character combined with modern updates including, large covered porch with stone arches & stairs, stone window sills, original wood floors, stunning stained glass, double pocket doors, two interior staircases, exposed red brick, 9.5 foot ceilings, new kitchen & bathrooms, metal roof on main house, asphalt shingles on back roof, paved driveway, shed, two patios, landscaping, exterior wood board and batten on rear, updated electrical panel(200amp), gas fireplace, furnace, AC, in-floor heat and radiators. Centrally located within walking distance of school, community centre, library, trails, the marina, parks, downtown Clarksburg and Thornbury. Close to skiing, golf, hiking, cycling trails and of course Georgian Bay. Enjoy walking into town for dining, browsing the shops, Olde Fashioned Christmas and Canada Day Celebrations. (id:42776)
Royal LePage Locations North
854 Darwin Drive
Pickering, Ontario
Welcome to this stunning 4 +1 bedroom, 5-bathroom residence set on a breathtaking ravine lot, offering unparalleled privacy and natural beauty. Thoughtfully designed inside and out, this home boasts elegant landscaping, a sparkling pool, expansive patio, and a private deck overlooking the ravine, an entertainers dream and a serene retreat all in one. The fully fenced yard provides both security and style, with ample space for gatherings or quiet evenings at home. Inside, you'll find a sophisticated blend of modern upgrades and timeless charm. The main living spaces are open, inviting, and filled with natural light, while the fully finished basement offers exceptional versatility. With a separate entrance, a custom designer kitchen, a spacious bedroom, and a stylish 4-piece bath, its the perfect space for multigenerational living or private guest accommodations.Every detail has been carefully curated for comfort and elegance, from the tasteful finishes to the thoughtful layout. Ideally located close to all amenities, major highways, great schools, and beautiful parks, this home seamlessly combines luxury with convenience.Truly the perfect family home, offering space, style, and a lifestyle second to none. (id:42776)
Century 21 Heritage House Ltd
430 Albert Street
South Huron, Ontario
An incredible opportunity in Exeter! The property trifecta you don't want to miss - two stunning homes plus an insulated shop, all nestled on a spacious lot in the most desirable Heritage corner. Unit 1 is a beautifully restored Victorian home, featuring 3 bedrooms and 2.5 bathrooms. Unit 2 is the stunning Coach House - a 963 sqft, open concept studio apartment complete with its own gazebo garden, parking & laundry. Offering income potential for short or long term rentals or an ideal in-law suite for multi-generational living but with the convenience of separate homes. A short drive to the sunny shores of Lake Huron or all the amenities of London. The corner lot offers private parking for the two charming, urban farmhouse style homes, each with its own address. The main house welcomes you with a lovely gingerbread-style covered porch and features all the modern touches paired with original character throughout. The main floor features stunning primary with ensuite or great home office. The living space flows easily from the front living room through to the kitchen, featuring quartz counters, and into the dining room addition at the back of the home. The second floor offers 2 bedrooms and a spacious second-floor family bathroom with laundry, adding to the homes functionality. Step out your side door to the spacious deck, perfect for summer days and entertaining. The fully fenced yard and dog run are perfect for your furry family members. The Coach House was designed by Melabu Designs, meeting all code compliance & inspections, with dedicated utilities including a 200-amp service & an energy-efficient heat pump A/C. This legal ARU offers a generous layout that combines elegance & comfort. Additionally, the 606sqft. two-car garage has been recently insulated and finished to meet strict fire & sound standards - endless possibilities for this space. All together, this property forms a truly grand family compound! (id:42776)
Coldwell Banker All Points-Festival City Realty
430 Albert Street
South Huron, Ontario
An incredible opportunity in Exeter! The property trifecta you don't want to miss - two stunning homes plus an insulated shop, all nestled on a spacious lot in the most desirable Heritage corner. Unit 1 is a beautifully restored Victorian home, featuring 3 bedrooms and 2.5 bathrooms. Unit 2 is the stunning Coach House - a 1005 sqft, open concept loft-style space, complete with its own gazebo garden, parking & laundry. Offering income potential for short or long term rentals or an ideal in-law suite for multi-generational living but with the convenience of separate homes. A short drive to the sunny shores of Lake Huron or all the amenities of London. The corner lot offers private parking for the two charming, urban farmhouse style homes, each with its own address. The main house welcomes you with a lovely gingerbread-style covered porch and features all the modern touches paired with original character throughout. The main floor features stunning primary with ensuite or great home office. The living space flows easily from the front living room through to the kitchen, featuring quartz counters, and into the dining room addition at the back of the home. The second floor offers 2 bedrooms and a spacious second-floor family bathroom with laundry, adding to the homes functionality. Step out your side door to the spacious deck, perfect for summer days and entertaining. The fully fenced yard and dog run are perfect for your furry family members. The Coach House was designed by Melabu Designs, meeting all code compliance & inspections, with dedicated utilities including a 200-amp service & an energy-efficient heat pump A/C. This legal ARU offers a generous layout that combines elegance & comfort. Additionally, the 606sqft. two-car garage has been recently insulated and finished to meet strict fire & sound standards - endless possibilities for this space. All together, this property forms a truly grand family compound! (id:42776)
Coldwell Banker All Points-Festival City Realty
106 Clippers Lane
Blue Mountains, Ontario
Welcome to The Cottages at Lora Bay a charming and friendly enclave just steps from a private, residents only beach on the stunning shores of Georgian Bay. This beautifully upgraded Aspen Model bungaloft offers 3 bedrooms and 3 baths, nestled on a quiet street just minutes from a world-class golf course and Thornbury's dining and boutique shopping. Step inside to find a bright, open-concept living space featuring hardwood floors, soaring vaulted ceilings, and an abundance of natural light thanks to the desirable southern exposure. The designer kitchen is both stylish and functional, complete with upgraded cabinetry, an extended U-shaped island with seating for five, an instant hot water dispenser, and a generous walk-in pantry. The spacious living and dining areas are perfect for entertaining, and a walk-out leads to a professionally landscaped stone patio with a motorized awning, with privacy screen, ideal for private outdoor living and summer evenings. The main floor includes a primary suite with a luxurious ensuite bath and large walk-in closet, plus a second bedroom, that could also be used as a den or office, with impressive 11-foot ceilings. A convenient laundry room is also located on the main floor. Upstairs, a lofted family room overlooks the main level, offering a cozy retreat alongside a private third bedroom and a four-piece bath perfect for guests or family. The partially finished lower level offers a fantastic recreation area, a mini Pickleball court, wine cellar/cold room and loads of storage space along with a rough-in for a future washroom and plenty of room for two more bedrooms. Bonus: gas line rough-ins for a BBQ, patio fire pit, and both living and recreation rooms, whole home surge protection & battery backup sump pump. Enjoy the relaxed lifestyle and strong sense of community in this sought-after neighborhood where friendly faces and the beauty of Georgian Bay are always close by. (id:42776)
Royal LePage Locations North


