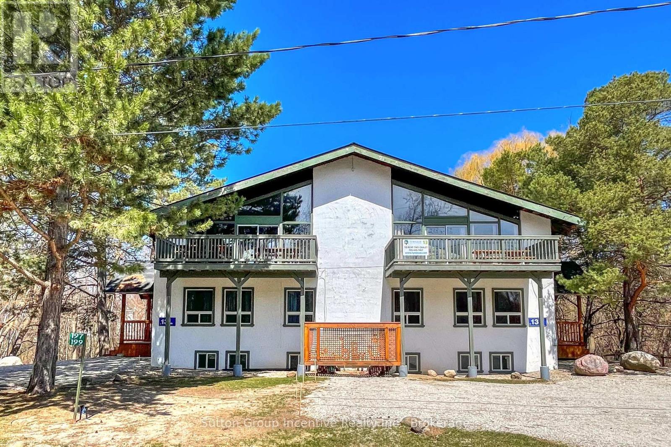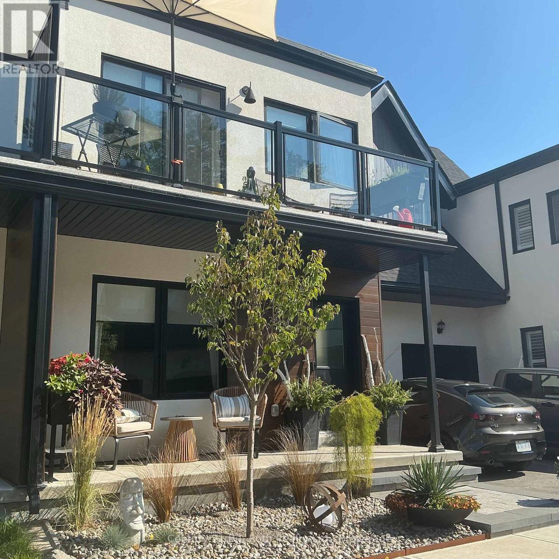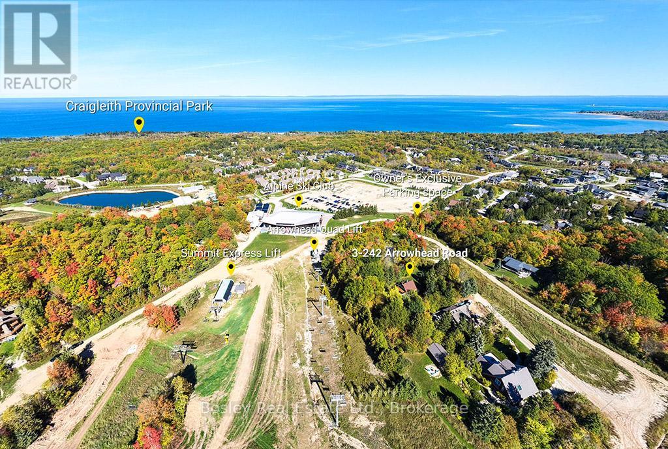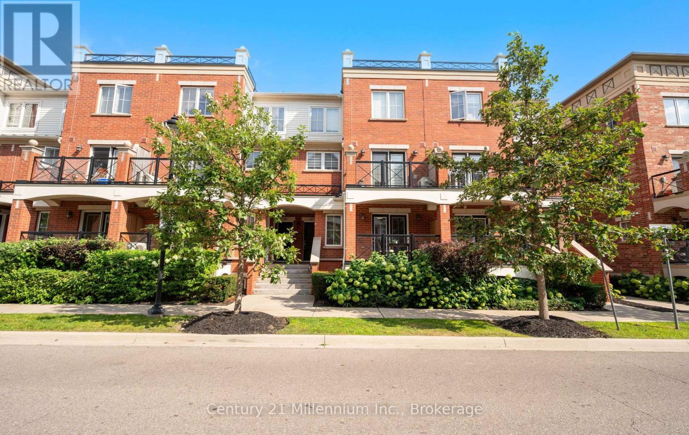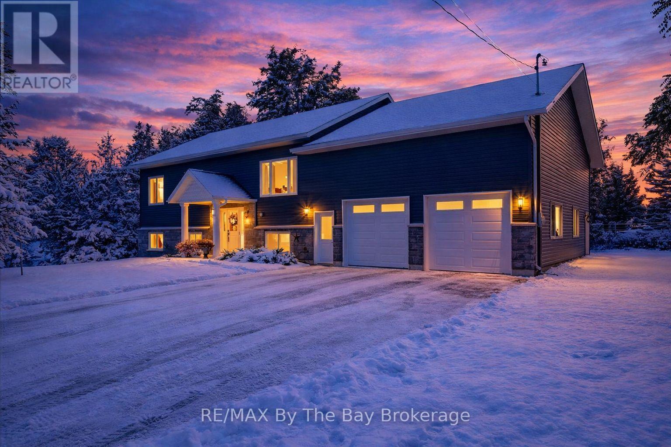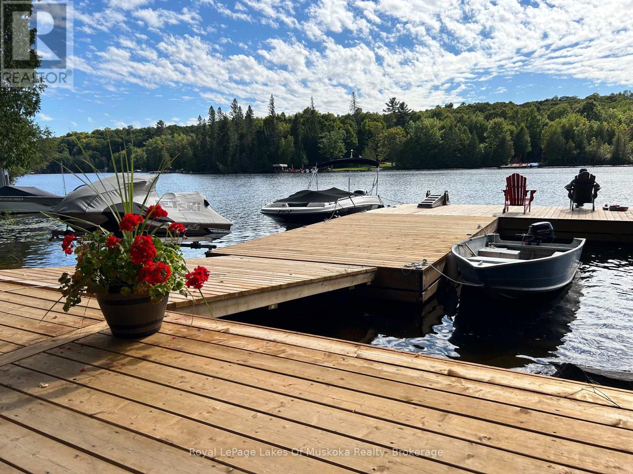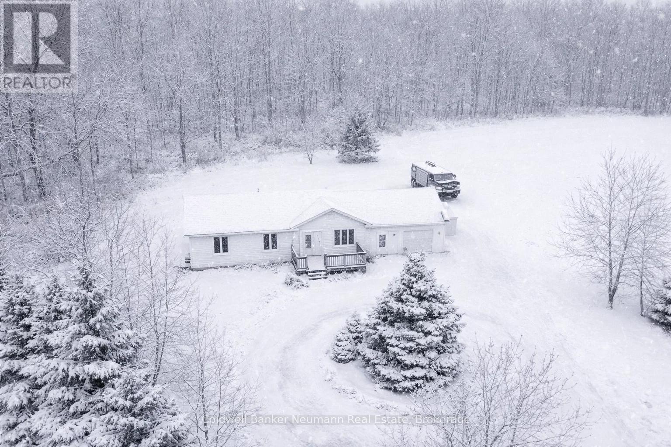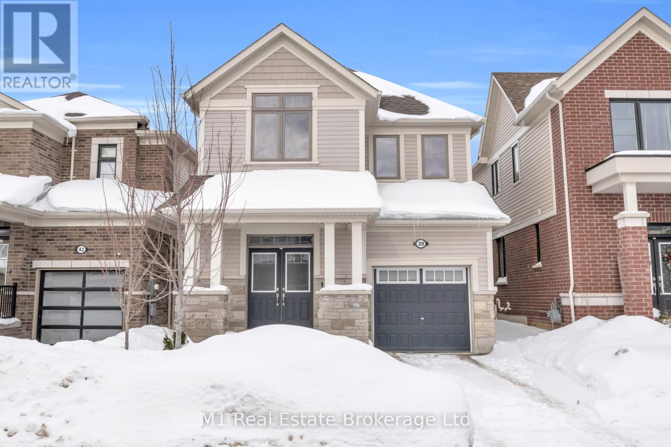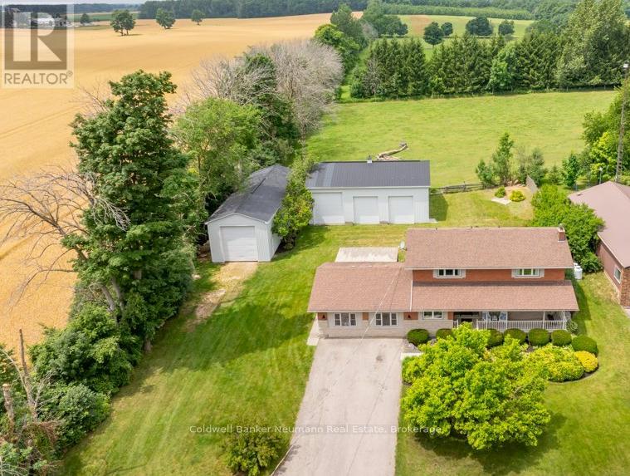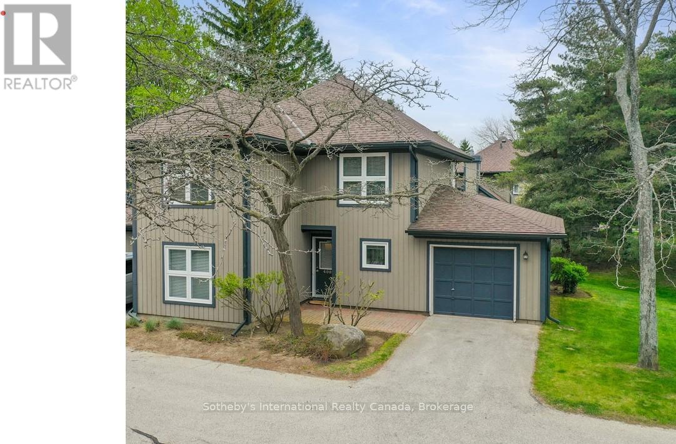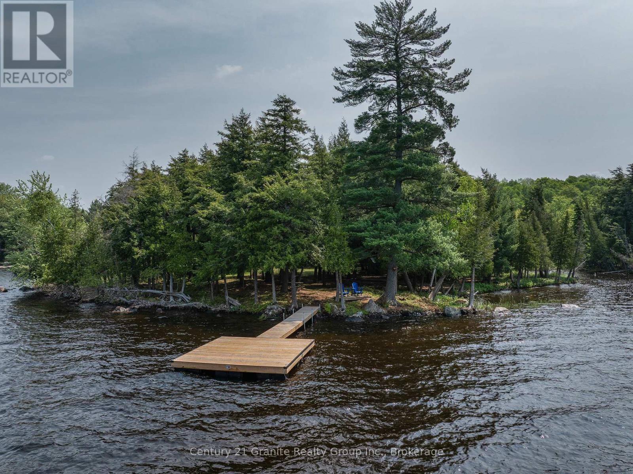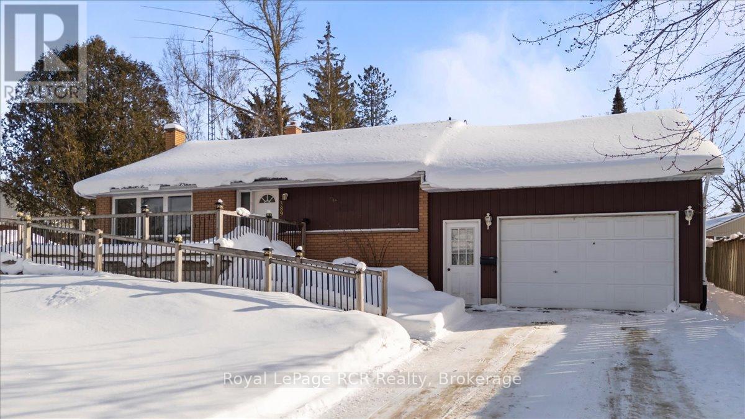13r - 199 Arlberg Crescent
Blue Mountains, Ontario
SHORT TERM RENTAL (STA) Licensed for 20 guests 8 Bdrm, 2Bth, hot tub sauna, 10 parking spaces and come fully TURN KEY. Private ravine, 10 min walk to Blue Mtn. Newly renovated with upgraded insullation, pot lights, kitch & bathrooms, metal roof, furance, on demand HW tank. Newly appraised Jan/26 @ $1.2M, yearly revenue forcast $130k Attached unit beside is also available. (id:42776)
Sutton Group Incentive Realty Inc.
34 Ruby Crescent
Orillia, Ontario
Welcome to a truly turnkey home in one of Orillia's most sought after gated waterfront communities. This beautifully upgraded home offers approx. 1613 sq ft above grade plus a finished lower level for roughly 2200 sq ft of thoughtfully designed living space. The professionally finished basement includes a family room with wet bar and fridge, bedroom, 3 piece bath, and flexible bonus space ideal for studio, fitness, or hobbies. Additional upgrades include hardwood staircases with upgraded railings, media loft above the garage, second floor laundry with sink, and a spa inspired ensuite with upgraded tub, walk in shower, double vanity, and premium tile finishes. The custom kitchen features upgraded countertops, extended island with shelving, 42 inch upper cabinetry, imported terrazzo backsplash, pull out recycling and spice cabinets, and a built-in coffee station. Further highlights include 200 amp electrical service with added pot lights and outlets, EV charger rough in, upgraded maple engineered flooring, large format porcelain tile, upgraded fixtures and toilets throughout, motorized rear window blinds, added gas line for outdoor firepit and BBQ, and professionally hardscaped and landscaped front and back yards. The beautifully stonescaped, low maintenance backyard offers a private outdoor retreat perfect for relaxing or entertaining. Enjoy exceptional community amenities including gated entry, two level clubhouse with elevator and outdoor patio and BBQ, pool, over 200 feet of shoreline, composite waterfront decks with pergola, seasonal dock slips, and landscaped paths and seating areas, with access to Lake Simcoe, Lake Couchiching, and the Trent Severn Waterway. More than a home, this is a complete lifestyle package. Move in and start enjoying waterfront community living at its finest. (id:42776)
Century 21 B.j. Roth Realty Ltd.
3 - 242 Arrowhead Road
Blue Mountains, Ontario
Rarely offered - live on the slopes of Alpine Ski Club! This original ski-in/ski-out chalet is bursting with original alpine charm and offers a lifestyle few ever experience. Nestled on an expansive 0.9 acre lot, this property provides direct access to the hill along with the convenience of exclusive private parking at the Club. Enjoy four seasons of recreation and relaxation: ski from your door in winter, hike the escarpment in spring, take in the vibrant fall colours, or spend summer days at nearby beaches on Georgian Bay. The wrap-around porch is the perfect vantage point to soak in stunning water views across the Bay and watch the activity of the slopes. This is a unique chance for Alpine Ski Club members to secure a true slope side property-ideal for creating a family retreat, seasonal getaway, or simply enjoying as-is with all the cozy character of a classic chalet. Or, build to suit on the footprint of 844 sq ft and design your dream chalet right on the hill. Opportunities like this are few and far between at Alpine Ski Club. (id:42776)
Bosley Real Estate Ltd.
4 - 2460 Post Road
Oakville, Ontario
Don't miss this remarkable 2-bedroom condo townhouse in Waterlilies, an exclusive Townhome community nestled in an oasis of natural beauty. Located in the family-friendly River Oaks neighbourhood, this bright and beautifully maintained, sun-filled home features a modern open-concept design with a spacious living and dining area, laminate flooring, and a walk-out to your own private balcony - perfect for relaxing or entertaining. The modern kitchen offers ample cabinetry, quartz countertops, stainless steel appliances, and a pantry provides added storage. Enjoy the ease of single-level living, providing seamless flow throughout. The generous primary bedroom includes a walk-in closet and private powder room ensuite. In addition there is a well-sized second bedroom, a full 4-piece main bathroom and ultra convenient in-suite laundry. Completing this offering is one underground parking space, and a storage locker. Ideally located just steps to schools, parks, trails, playgrounds, shopping, restaurants, and transit - and only minutes to Walmart, Superstore, and the hospital. You will love this low-maintenance, move-in-ready property and the premium, sought-after area. (id:42776)
Century 21 Millennium Inc.
146 Mary Street
Clearview, Ontario
*OPEN HOUSE SUN FEB 15 FROM 1pm - 3pm* A Rare Opportunity in Creemore! It's not every day you find a custom-built six-bedroom, three-bathroom home with a FULLY LEGAL apartment in the heart of Creemore - a true rarity for the area. This raised bungalow, just over two years old, offers nearly 3,400 sq. ft. of finished living space, including more than 2,000 sq. ft. on the main level. Designed for versatility, this home allows you to live upstairs while renting out the lower level, letting your tenants help pay the mortgage. The carpet-free main floor features an open-concept design with a bright kitchen boasting white cabinetry, granite counters, and plenty of storage. A 16' x 14' walkout deck (to be completed by the builder) with a gas BBQ hookup creates the perfect space for entertaining. This level also offers three spacious bedrooms and two full bathrooms, including a primary suite with ensuite.The finished walkout lower level is equally impressive, featuring three bedrooms, a full bathroom, and a rough in for kitchen. With separate laundry hookups and a private garage entrance, this space is ideal for extended family, guests, or as an income-generating rental unit. Car enthusiasts and hobbyists will appreciate the oversized 24' x 36' garage with 14' ceilings, insulation, drywall, and inside access to both levels - perfect for a hoist, workshop, or additional storage. Additional highlights include 200-amp service, hot water on demand, upgraded insulation, pot lighting, and abundant natural light throughout. Located within walking distance to Creemore's shops, restaurants, grocery store, library, and public school, and under five minutes to Airport Road for easy access to Toronto and the GTA. (id:42776)
RE/MAX By The Bay Brokerage
340 Wurm Road
Magnetawan, Ontario
As we come out of a long winter, buyers are already dreaming of summer days on the lake, and this Lake Cecebe property offers the perfect place to make those plans a reality. A true four-season home, it provides year-round enjoyment, from summer boating and watersports to cozy winter weekends, snowmobiling, and ice fishing. Imagine waking up to sparkling lake views, spending your days exploring over 40 miles of boating, and ending each evening with breathtaking sunsets from your private dock. This spacious 3+1 bedroom, 2-bath home offers over 2,500 sq. ft. of finished living space, including a bright walkout basement. With 122 feet of shoreline, south exposure for all-day sun, and stunning sunset views, this property blends comfort, style, and an exceptional waterfront lifestyle. The main floor features hardwood and ceramic flooring throughout the open-concept kitchen, living, and dining areas. A custom cherry kitchen with a large island makes entertaining effortless, while the adjoining 20' x 10' deck with glass railing showcases expansive lake views. Additional highlights include a Muskoka room, private bunkie, hot tub, new dock. Practical features such as a drilled well, attached single-car garage, and detached double garage add everyday convenience. With access to the Lake Cecebe and Magnetawan River system, this four-season waterfront property invites endless opportunities for adventure, relaxation, and making lasting memories-no matter the time of year. (id:42776)
Royal LePage Lakes Of Muskoka Realty
2540 Hespeler Road
Cambridge, Ontario
Private Country Bungalow on Nearly 14 Acres. Welcome to your own private escape in the heart of the countryside. Nestled on nearly 14 acres of mature trees, natural woodland, and open space, this well-maintained 3-bedroom, 2-bath bungalow offers the perfect balance of comfort, privacy, and endless potential. Surrounded by nature, you'll enjoy peaceful views in every direction, room to roam, and the freedom to create the lifestyle you've been dreaming of. Whether you're a gardening enthusiast, hobby farmer, or simply seeking a quiet retreat, this property offers incredible versatility. With ample space for a future workshop, garage, or storage for recreational equipment, the possibilities are truly endless. Inside, the home features a bright, functional layout with generously sized bedrooms and large windows that fill the space with natural light. The full, unfinished basement provides a blank canvas-ideal for additional living space, a family room, home office, gym, or studio. A rare opportunity to own a private country property with room to grow, explore, and unwind-experience rural living at its finest. (id:42776)
Coldwell Banker Neumann Real Estate
39 Spicer Street
Centre Wellington, Ontario
Imagine pulling up to your new home in charming Fergus and instantly feeling that cozy, small-town welcome.This 3-bed, 3-bath detached house offers 1,900 sq ft of bright, open living space perfect for families. Huge windows flood the main floor with light, and the brand new flooring feels fresh underfoot-ready for movie nights, homework battles, and everything in between.Upstairs you get three spacious bedrooms, including a primary suite with its own ensuite for that little extra peace.The unfinished basement is your blank canvas-rec room, gym, play area, you name it. Best part? You're steps from the brand new Grand River Public School (opened Sept 2025) and close to the new Groves Memorial Hospital. Walkable school runs and top care nearby-what more could you want? Fergus charm, family-friendly streets, and a home that's ready for your story.Ready to see it? This one won't last long. (id:42776)
M1 Real Estate Brokerage Ltd
7776 Mill Road
Guelph/eramosa, Ontario
Country living at its best! This spacious home loved by one family for over 35 years, sits on just shy of an acre of beautifully landscaped land with serene views of open countryside featuring two shops! Offering over 2,700 sq ft of living space, including a 400 sq ft above-grade bachelor style in law suite, ideal for multigenerational living. The main two story home features a large wood kitchen with stainless steel appliances, ample storage, and quartz countertops. In addition to a separate dining room, and a bright living room with an electric fireplace. Main floor laundry, a 4-piece bath, and a dedicated office/flex space provide everyday convenience. The homes second floor features 4 generous bedrooms, and a full 4-pc bath. The fully finished basement offers additional living space and abundant storage. Additionally - the property features a 20kw generator for an added peace of mind to the homeowner. Outside, you'll find two impressive shops: a 20x60 ft gravel-floor shop with 14ft door - perfect for RV or equipment storage - and a 32x47 ft three-bay shop with one, 12ft and two, 10ft doors boasting over 2,700 sq ft of combined shop space for hobbies, business, or storage needs. The backyard is private and landscaped with no rear neighbours. A perfect combination of function, space, and flexibility in a peaceful rural setting. Just minutes to town amenities with a quick drive into Guelph. A must-see! (id:42776)
Coldwell Banker Neumann Real Estate
408 Mariners Way
Collingwood, Ontario
Rarely available and highly sought-after 2-storey end-unit townhome in the waterfront community of Lighthouse Point. Bright and spacious 4-bedroom, 3-bath layout featuring an open-concept main floor with vaulted ceilings, wood-burning fireplace, large kitchen and walkout to a private deck. Ideal main-floor living with queen-sized bedroom, 3-piece bath, and laundry.Upper level offers a king-sized primary suite with 5-piece ensuite, two additional generous bedrooms, a 4-piece bath, and excellent storage throughout. Private driveway, garage, and visitor parking included. Steps to Georgian Bay and the on-site Rec Centre with indoor pool, hot tub, gym, and party room. Enjoy resort-style amenities including marina, playground, tennis & pickleball courts, two outdoor pools, beaches, and waterfront trails.Perfectly positioned in the epicentre of four-season recreation-minutes to golf, skiing, swimming, sailing, restaurants, theatres, and shopping. 10 min to downtown Collingwood, 10-15 min to Blue Mountain Village and skiing, close to Georgian Golf, 20 min to Thornbury, and approx. 2 hours to Toronto. Exceptional value - move in and enjoy! (id:42776)
Sotheby's International Realty Canada
0 Soyers Lake Road
Minden Hills, Ontario
A truly rare offering on one of Haliburton's most coveted lakes, this remarkable point lot delivers the ultimate combination of privacy, scale, and panoramic big-lake views. With over 533 feet of pristine, deep-water frontage, this west-facing property enjoys all-day sun and spectacular sunset vistas across Soyers Lake. Surveyed in 2025, this property includes ownership of the shore road allowance, providing extra privacy and direct access to the water. The expansive, level terrain offers an ideal building site for your dream cottage or luxury lakefront retreat, tucked into a quiet, natural setting that feels worlds away-yet remains conveniently close to town. A unique highlight of the property is exclusive access to the small island just offshore, which becomes walkable during lower fall water levels, creating a rare and memorable extension of your shoreline. Hydro is nearby, a driveway is already in place, and a dock is included, allowing immediate enjoyment of swimming, boating, and fishing on Haliburton's renowned five-lake chain. Cruise by boat to lakeside restaurants or venture all the way into Haliburton Village with ease. Located just 10 minutes to Haliburton and 15 minutes to Minden, this property offers peaceful seclusion without sacrificing convenience. Whether you envision a refined waterfront escape or a cherished family compound, this extraordinary parcel stands out for its exposure, frontage, and natural beauty. Opportunities like this are exceptionally rare on Soyers Lake. An alternative level driveway option is also available - contact us for details. (id:42776)
Century 21 Granite Realty Group Inc.
389 3rd Street
Hanover, Ontario
This is the solid house you've been looking for: great location, tons of potential, and exceptional value. This brick bungalow features a bright living room, kitchen, two bedrooms, a large bathroom with main laundry, and a generous rec room with ample storage. Additional highlights include an attached garage, expansive yard, front deck with ramp, back deck, and full accessibility. Priced right to make it your own! (id:42776)
Royal LePage Rcr Realty

