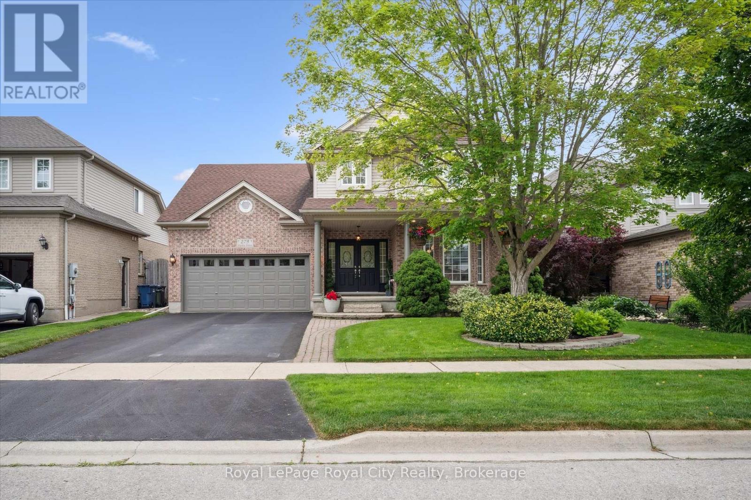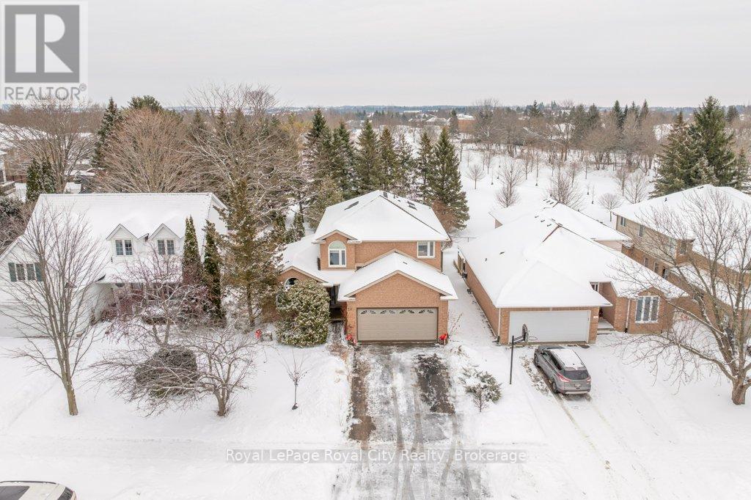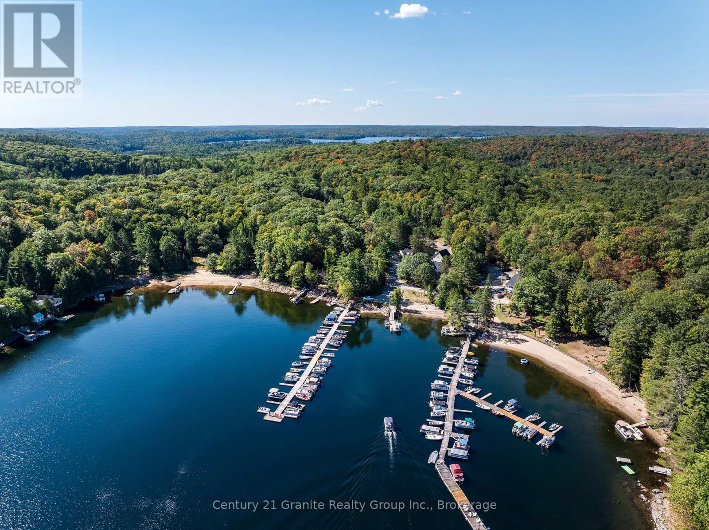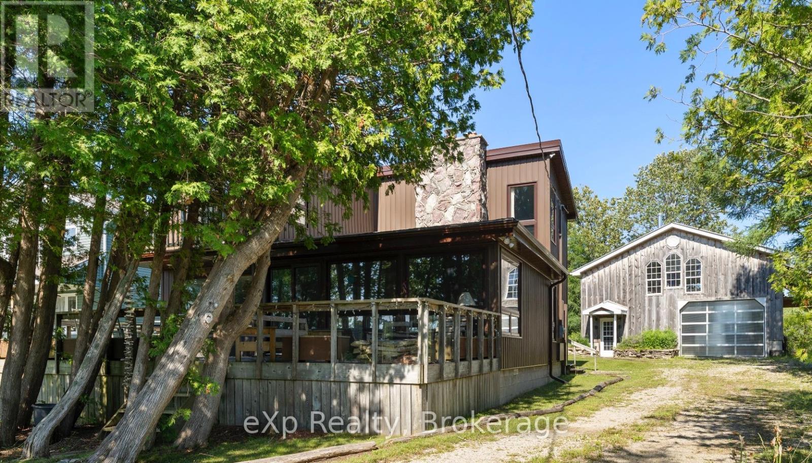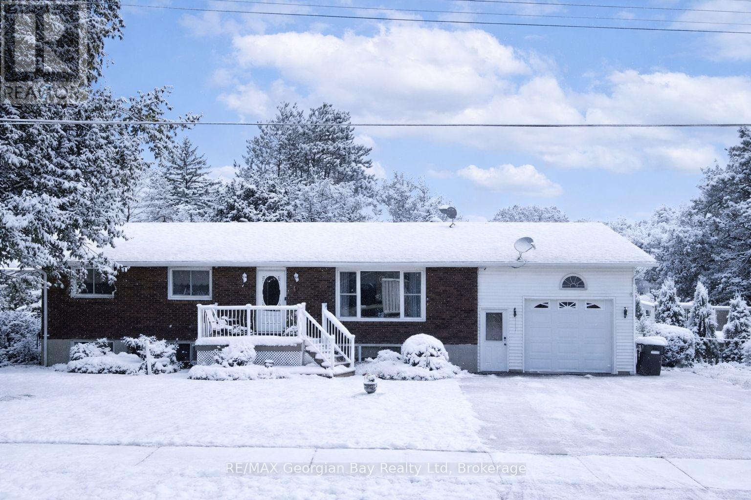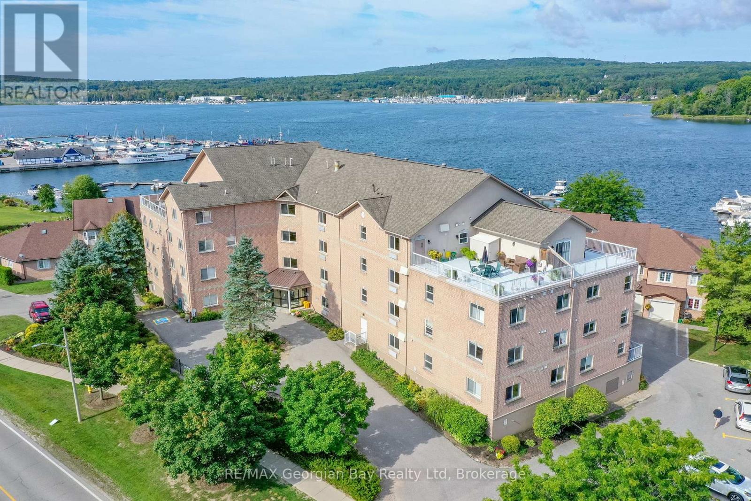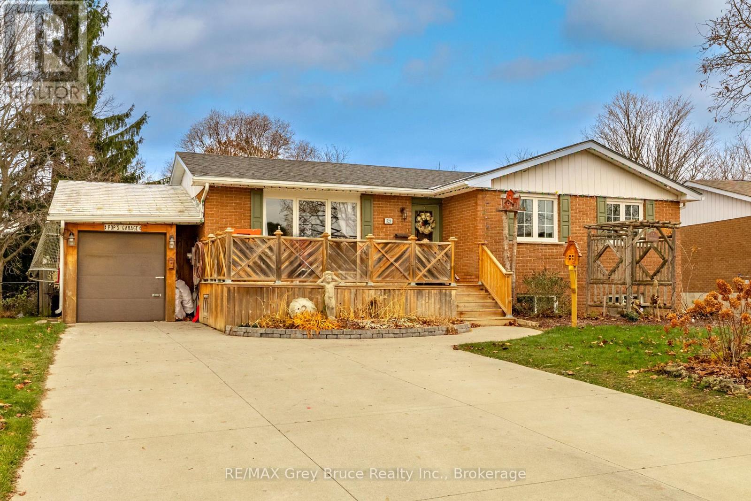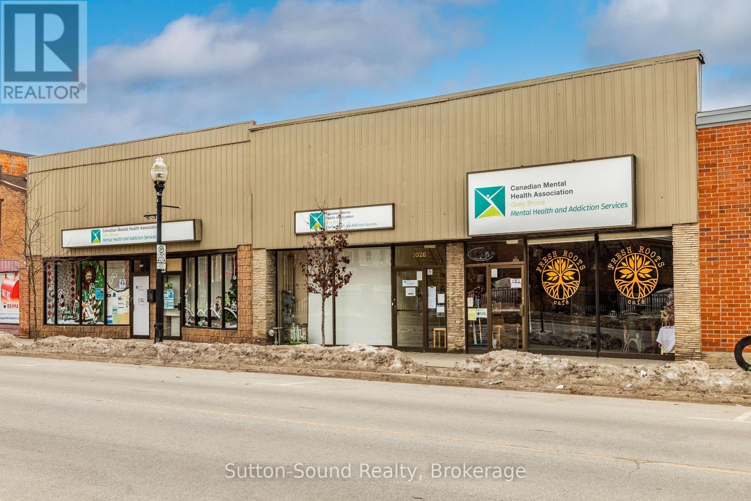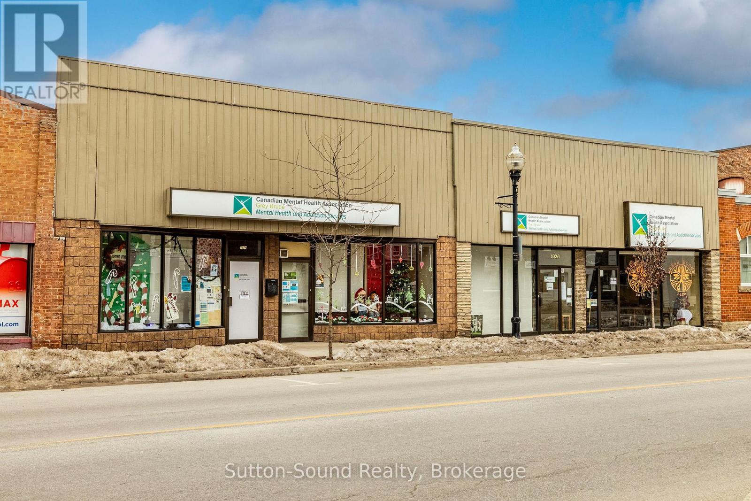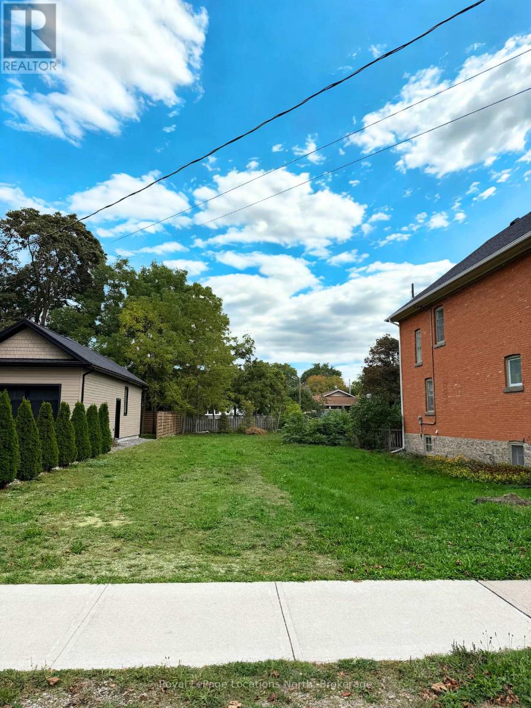279 Farley Drive
Guelph, Ontario
Stylishly Updated for Modern Living! Located in Guelphs sought-after south end, this beautifully upgraded home offers over 3,000 sqft of finished living space, including 3 bedrooms and 4 bathrooms perfect for todays busy family. With undeniable curb appeal, the home welcomes you with a charming covered porch and double-door entry into a bright, inviting foyer. The first floor boasts soaring 9-foot ceilings and hardwood floors, which continue throughout the second level. The formal dining room sets the tone for elegant entertaining, featuring full-height paneling, crown molding, and a striking contemporary chandelier.The heart of the home is the showstopping eat-in kitchen, complete with two-tone cabinetry, quartz countertops, stainless steel appliances, and a sunny breakfast area with walkout to the backyard. A cozy family room anchored by a gas fireplace and custom built-in bookshelves is the perfect space to unwind. Upstairs, rich hardwood flooring continues throughout, leading to the luxurious primary suite with a bay window, walk-in closet, and a spa-like 5-piece ensuite featuring a jetted Jacuzzi tub.The fully finished basement offers exceptional flexibility ideal for a home office, gym, playroom, or guest suite, complete with a full bathroom. Outside, the fully fenced yard is your private retreat, featuring an in-ground pool, mature landscaping, covered patio area, and an insulated pool house with hydro. Recent updates include a new pool liner, cover, heater, and equipment, as well as updated windows, furnace, AC, staircase, flooring, kitchen cabinetry, and much more! Located in a fantastic school district including St. Ignatius, Westminster Woods, St. Paul's, Sir Issac Brock, and Bishop Mac. The house is near parks, amenities, and the 401, this home truly has it all. (id:42776)
Royal LePage Royal City Realty
13 Ridgewood Avenue
Guelph, Ontario
Excellent opportunity to own a fully renovated legal duplex within walking distance to the University of Guelph. This property features two self contained units each offering three bedrooms one bathroom and a full kitchen for a total of six bedrooms. The main floor includes a bright modern layout while the lower level offers a spacious and well finished secondary unit. Renovated top to bottom this home features all brand new appliances and is currently vacant and ready for your personal vision. Ideal for investors or owner occupiers the property offers strong income potential with the ability to generate over $5000 per month as a student rental. Located in a highly desirable neighbourhood near downtown Guelph close to transit amenities and the university. Additional features include a large fenced backyard a one car garage and ample outdoor space making this a turnkey investment or versatile home in one of Guelph's strongest rental markets. (id:42776)
Keller Williams Home Group Realty
20 Tanager Drive
Guelph, Ontario
Welcome to 20 Tanager Dr! The perfect family home, backing onto Mollison Park. This classic floor plan offers plenty of room for the family. Upon entering the home, you're welcomed into a generous foyer. Next to the foyer is an open-concept living area. The living room sits at the front of the home, with a large arched window and a fireplace to centre the room. Next to the living room, you'll find the dining room with plenty of space for a grand table, chairs and more. The kitchen overlooks the backyard and park, with greenery galore. Featuring tons of cabinet and counter space, and room for a kitchen table. Off the kitchen, still overlooking the backyard, you'll discover a cozy family room complete with another fireplace. Upstairs, the primary bedroom boasts a spacious layout with large ensuite, jacuzzi tub and walk-in closet. The remaining two bedrooms offer generous space, with a closet in each. Outside, the backyard oasis has been designed to make the most of each season, hot tub and all. The location speaks for itself, tucked away in Kortright Hills on a quiet, mature street. Close to amenities, great schools, the YMCA and beautiful trails. With its endless potential, this home is ready for the next chapter. (id:42776)
Royal LePage Royal City Realty
2029 Little Hawk Lake Road
Algonquin Highlands, Ontario
Welcome to Oakview Lodge, a rare waterfront estate on the shores of Little Hawk Lake in Algonquin Highlands. Steeped in history & thoughtfully updated, this remarkable property offers an unparalleled opportunity to create a private family compound, legacy retreat, or cottage destination designed for gathering, relaxation, & memories. The main lodge spans over 8,500 SF across 4 levels, blending classic charm with modern comforts. A welcoming enclosed wrap-around porch sets the tone, offering breathtaking lake views. The main level features expansive sitting, dining, & living areas anchored by a stunning stone fireplace- ideal for cozy evenings after a day on the water. A chef's kitchen accommodates large family gatherings, with a walk-in pantry/laundry area & opens to a screened BBQ porch. Beyond, a beautifully landscaped & private backyard centres around a fire pit - perfect for nights under the stars. 2nd floor offers 6 beautifully updated bedroom suites, each with its own ensuite, creating private & comfortable accommodations for family or guests, complemented by access to a shared deck overlooking the lake. Occupying the 3rd floor is a self-contained 3-bedroom owner's retreat, showcasing exceptional craftsmanship throughout. This private suite features an open-concept kitchen, living & dining area, in-suite laundry, a private balcony, & sweeping lake views - a peaceful sanctuary within the estate. Beyond the main lodge, the property includes a 2-bedroom guest cottage suitable for year-round use, along with an oversized 2-car garage featuring a loft currently used as a seasonal art studio. Set on Little Hawk Lake, the property also includes a sand beach & dockage, providing effortless access to boating, swimming, & lakeside living. Surrounded by natural beauty & close to some of the area's most scenic hiking trails, offering the perfect balance of privacy, recreation, & refined cottage living. Arrange your private viewing of this iconic lakeside property. (id:42776)
Century 21 Granite Realty Group Inc.
329 Bay Street
South Bruce Peninsula, Ontario
Lakefront Living with a great beach and unforgettable sunsets. Welcome to your dream retreat on the shores of Lake Huron! This 3 bedroom, 2 bathroom Viceroy home boasts stunning cathedral ceilings and a stone fireplace that anchors the spacious living room. Beautiful water and beach views through the large windows and two patio doors; one leading to a water view 17 foot x 30 foot deck, the other to a private balcony with sweeping views of the sandy beach below. The oversized 30' x 30' heated four season garage is a great workshop, for all your tools and all your toys. Even better, the garage features a 2 bedroom, 1 bathroom loft with a full kitchen, ideal for guests and extended family. Whether you are looking for a year round home or a lakeside escape, this property has it all, comfort, space, and unbeatable waterfront views. All windows replaced in 2021 (Northstar, most triple pane), Siding 2021, Garage built 2003 with radiant in floor heat with separate zones upper and lower. New raised septic system in 2003, drilled well. Easy access to the fine sand beach directly across the road or walk north on Bay Street past 3 cottages to the sign "Hannigan Cottage", access the beach through the boardwalk. The beach and waterfront are great for kids and puppies as well as kayaking, fishing, paddle boarding, sailing power boating and all other watersports. Or just relaxing by the water. A rare find on this bay, this property has been owned by the same family for over 25 years. Properties like this don't come upon ofter... close to Sauble Beach, Southampton, Tobermory and Owen Sound (id:42776)
Exp Realty
739 Simcoe Avenue
Tay, Ontario
This well-cared-for family home offers space, comfort, and outdoor fun just minutes from town and the shores of beautiful Georgian Bay. Featuring 3+ bedrooms and 2 bathrooms. The bright and spacious eat-in kitchen opens to a cozy living room filled with natural light. The fully finished basement includes a rec room with a bar and gas fireplace perfect for movie nights or hosting guests. Step outside to your private backyard oasis: an inground saltwater pool, cabana, gazebo, mature gardens, and a manicured lawn all within a fully fenced yard. New roof with 40 year shingles. The attached garage and ample parking complete the package. A true entertainers dream and a wonderful place to call home! What are you waiting for? (id:42776)
RE/MAX Georgian Bay Realty Ltd
307 - 4 Beck Boulevard
Penetanguishene, Ontario
Welcome to Bayside Estates! This stunning corner end unit is one of the largest in the building, offering 1,600+ sqft of bright and spacious living, window exposure with views on all 3 sides of beautiful Georgian Bay. Enjoy the scenery from your private balcony or take advantage of your exclusive dock slip (#42) for direct access to the water, perfect for boating enthusiasts! Inside, this 2-bedroom, 2-bathroom home boasts an open-concept kitchen, living & dining area centered around a three-sided gas fireplace, creating a warm and inviting space. Additional perks include underground parking, owned outdoor parking space, locker storage, elevators, a common library, an exercise room, and a rooftop patio to take in the views. All of this is within walking distance to all amenities, a truly rare find! Pride of ownership is evident, what are you waiting for? Book your showing today! (id:42776)
RE/MAX Georgian Bay Realty Ltd
520 1st. A Street
Owen Sound, Ontario
Imagine a charming two-plus-one bedroom home nestled on a spacious lot in a coveted area, ideally located near parks, schools and public transit. 2 baths 1 on each floor, spacious Primary Bedroom, and a second bedroom on the main floor. The finished lower level is set up with a large recreation room and a 3rd bedroom as well as a 3 piece bath. The outside area, is a family dream, with Hot Tub, And Pool to keep you feeling like its your own personal retreat. This property combines comfort and convenience, making it perfect for families or anyone seeking easy access to local amenities. (id:42776)
RE/MAX Grey Bruce Realty Inc.
1028 2nd Avenue E
Owen Sound, Ontario
Ideally located in Owen Sound's sought-after Downtown River District, this versatile commercial property offers an excellent opportunity for both owner-users and investors. The property is currently occupied on a month-to-month basis, providing flexibility, and the existing café tenant has expressed interest in remaining, offering potential continuity of income. The building features two main Street entrances, allowing for the possibility of separating the space for multiple users or mixed-use configurations. The current layout includes a separate office component with its own main Street entrance, consisting of three offices, a large meeting room, washroom, and storage area. (See attached Floor Plans - measurements are approximate.) The café portion offers seating for approximately 24-30 patrons, two washrooms, an abundance of storage, and a large open rear area that includes three additional offices, providing flexibility for expansion or alternative uses. Additional features include two rear accesses to 1st Avenue East, parking for four vehicles, and a loading dock, enhancing functionality for retail, food service, or service-oriented operations. Note: This property is being sold in conjunction with 1024 2nd Avenue East, presenting a rare opportunity to acquire a significant presence in one of Owen Sound's premier downtown commercial locations. (id:42776)
Sutton-Sound Realty
1024 2nd Avenue E
Owen Sound, Ontario
Located in the heart of Owen Sound's vibrant Downtown River District, this well-positioned commercial property presents an excellent opportunity for both owner-users and investors. The building is currently occupied with month-to-month tenancy, offering immediate flexibility for future plans. The property features two main Street entrances, allowing for the potential to split the space or accommodate multiple uses. The current layout includes 11 private offices, two reception areas, and a large boardroom, making it ideal for professional, medical, or service-oriented businesses. (See attached Floor Plans - measurements are approximate.) Additional highlights include two washrooms, a kitchenette, and rear access to 1st Avenue East with parking for three vehicles. Note: This property is being sold together with 1028 2nd Avenue East, creating a rare opportunity to acquire a larger footprint in one of Owen Sound's most desirable commercial corridors. (id:42776)
Sutton-Sound Realty
896 Elgin Street N
Cambridge, Ontario
Bright and beautiful 3 bedroom home situated on a large oversized lot located steps to schools, parks, library, medical facilities, public transit and all major amenities. Freshly painted with new flooring (carpet free), trim, casings, door handles, hinges, switch and receptacle plates, light fixtures, and vent covers. Sliders from eat in kitchen to fully fenced backyard. Plenty of parking with lots of room to expand to left of driveway for more parking. (id:42776)
RE/MAX Real Estate Centre Inc
299 Beech Street
Collingwood, Ontario
This vacant lot is located on one of Collingwood's coveted tree streets. Nestled among charming heritage homes and quality new builds, this prime vacant lot offers a rare opportunity to build your dream home in one of Collingwood's most sought after neighborhoods. Just a short walk to downtown shops and dining, and minutes from trails, skiing, golf and Georgian Bay. Seller will consider a VTB to a qualified purchaser. (id:42776)
Royal LePage Locations North

