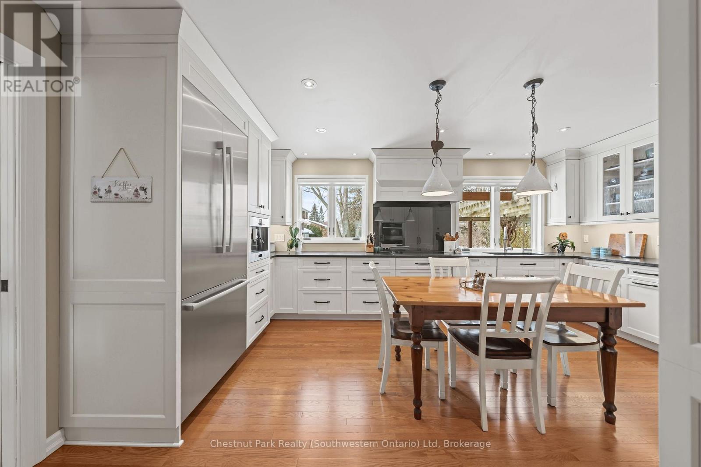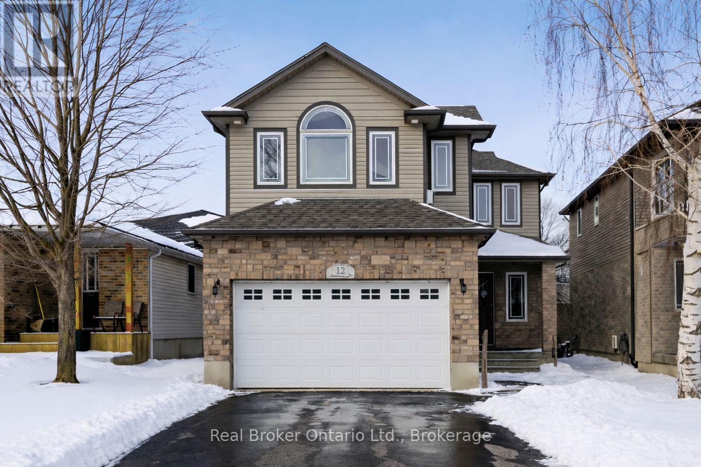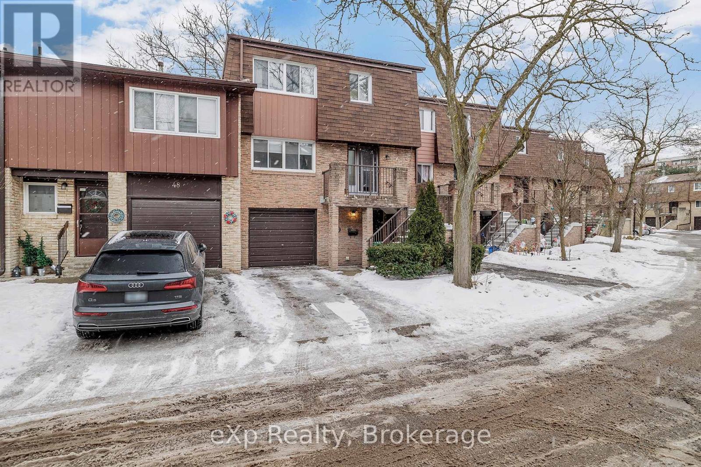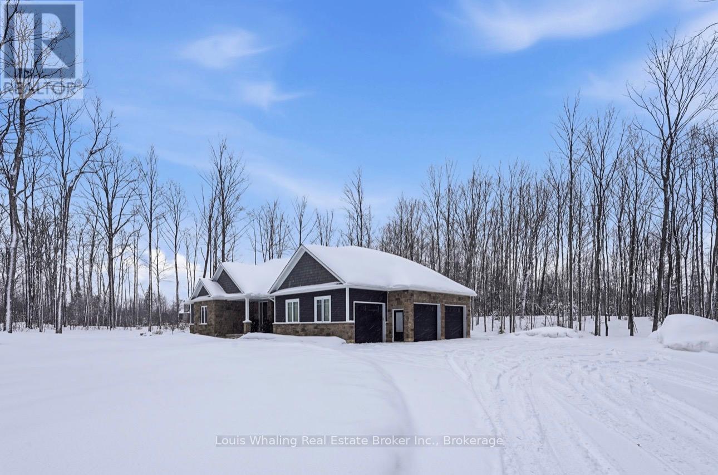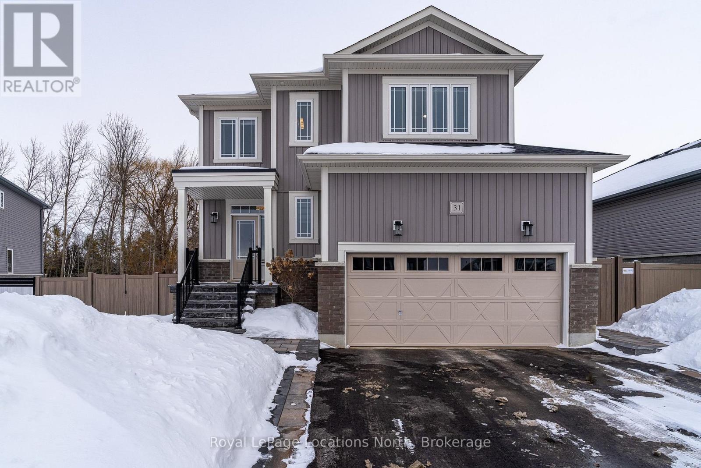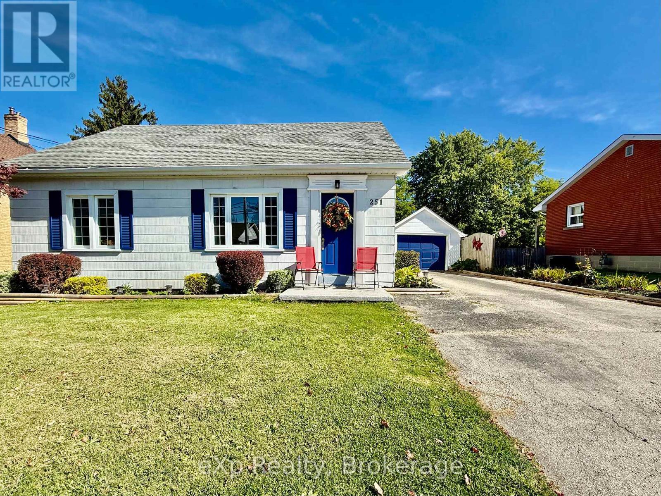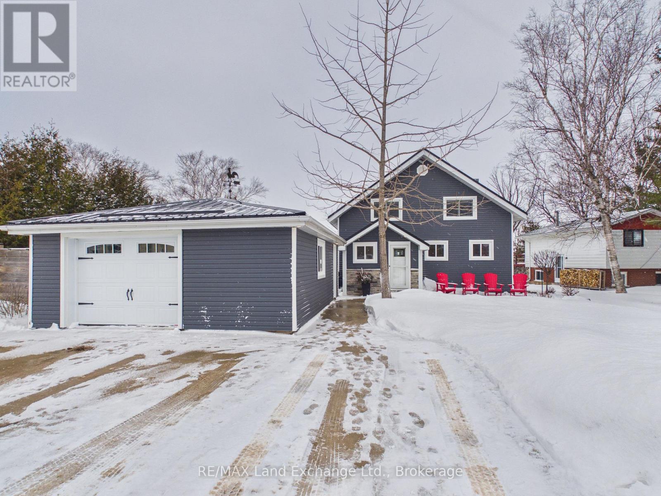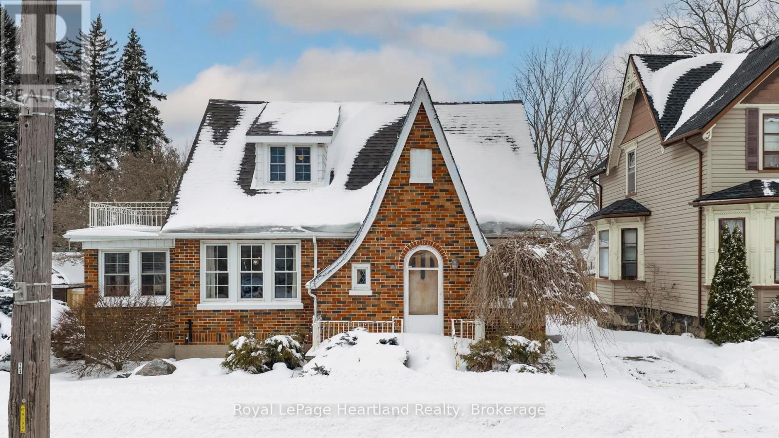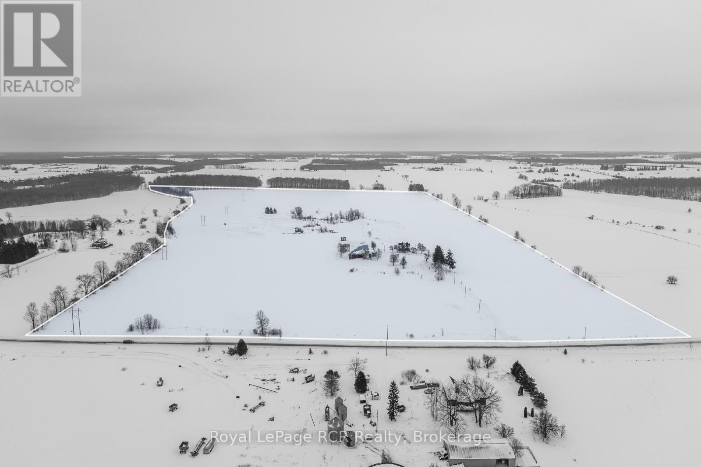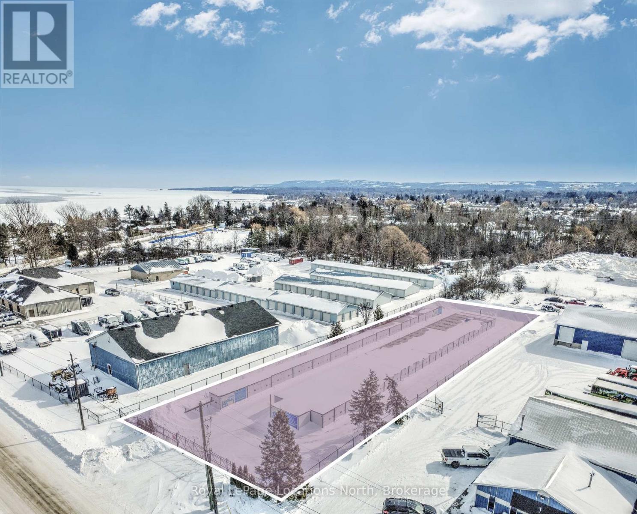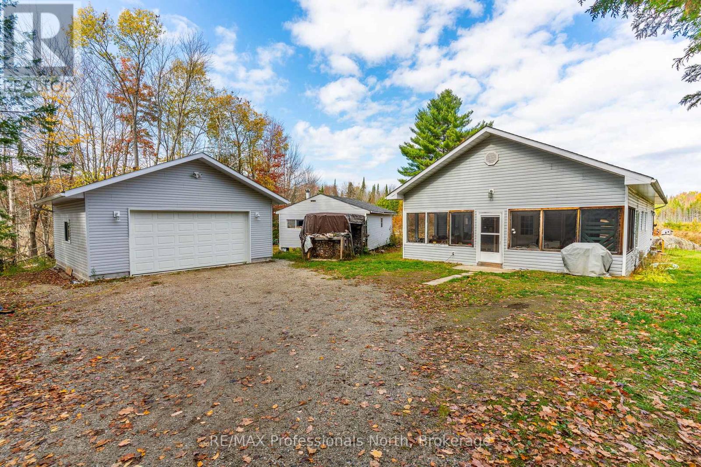20 Latenda Place
Guelph, Ontario
Story time: It's 2005, Kelly Clarkson is belting her heart out on the radio, the iPod shuffle makes its debut and MySpace is at the peak of social media. That same year, the current owners of 20 Latenda Place pulled into the double-wide driveway of this beautiful two-storey home, ready to make it their own. Full of hopes and dreams of raising their daughter and son on this quiet secluded south end court, close to schools, within walking distance to shops, surrounded by friendly neighbours they started a new chapter here. Twenty years later this home has been filled with just as many updates as it has had kid's birthday parties, family celebrations and long summer nights. Now, it's ready for a new family to fill it with happy memories, ready to last the next 20 years. The front foyer welcomes you with warmth, literally, thanks to the heated floors. Host dinner parties in the custom, high-end Sutcliffe Homes kitchen, which features top-of-the-line Miele and Bosch appliances and that lovely leathered quartz counter. The built in coffee machine is sure to turn around even the grumpiest mornings. If that perfect cup doesn't do the trick, the heated bathroom floors certainly will (yes, all 4 bathrooms have heated floors). Retreat upstairs to the primary suite of your dreams. Call it a home office, yoga room, craft room, whatever you want this bonus space leading into the primary bedroom is yours. There's an ensuite, walk-in closet with a sun-tube, it's all about the details in this home. From the fully fenced, professionally landscaped yard with a patio gas fireplace, to the newly updated basement rec room, this home truly has it all. Imagine cozy mornings by the fireplace to laughter-filled dinners in the heart of the home, this place is ideal for modern families who love to gather, entertain, enjoy life's little luxuries and be apart of this tight knit community. The list of updates is so long (and so luxurious) please contact us for the full details. (id:42776)
Chestnut Park Realty (Southwestern Ontario) Ltd
12 Langrell Avenue
Tillsonburg, Ontario
Welcome to 12 Langrell in Tillsonburg, a home that surprises you in the best way. The primary bedroom feels like your own getaway, complete with a walkout balcony and a large ensuite featuring a jetted soaker tub. The bright main floor is set up for real life, with a kitchen finished with stainless steel appliances and a layout that makes it easy to cook, host, and stay connected. The finished basement gives you bonus space you can actually use, centred around a gas fireplace, plus an extra bedroom that's ideal for guests, a teen, or a work-from-home setup. Step outside to a deck with a gazebo, a great spot to unwind, entertain, and enjoy the yard when the weather's on your side. (id:42776)
Real Broker Ontario Ltd.
49 - 7030 Copenhagen Road
Mississauga, Ontario
Discover this beautifully updated townhome in the highly sought-after Meadowvale community of Mississauga, set within a well-managed complex backing onto a park and surrounded by mature trees. This spacious 3-bedroom, 3.5-bath walk-out unit offers two separate entrances, a bright front-to-back living and dining area, and a large eat-in kitchen with walk-out to a private deck, perfect for everyday living and entertaining. The primary bedroom features an ensuite bath and two closets, while the lower level boasts a separate entrance with walk-out to a patio, providing excellent flexibility for extended family or future income potential. Recently refreshed with neutral paint and modern flooring throughout, this home is move-in ready. Enjoy unparalleled convenience just steps to transit, schools, parks, walking trails, tennis courts, and the community centre, with Meadowvale GO Station minutes away for effortless commuting across the GTA. Close to major highways 401 and 407, grocery stores including Metro, No Frills, Superstore, Walmart, and Longos, French Catholic schools, daycares, fitness centres, places of worship, and a wide selection of popular restaurants-this is a lifestyle opportunity not to be missed. (id:42776)
Exp Realty
161 Boyd Lake Road
West Grey, Ontario
This stunning custom built home is located in the Forest Creek Estates subdivision, just 15 mins from Hanover or Durham, is on almost 1.2 acres of land and has everything you could want in a home! Open concept main floor consisting of 9' high ceilings, beautiful kitchen with granite counters and center island, dining area with patio doors to a covered rear deck, living area with propane fireplace, 2nd full bath, large mud/laundry room, 3 bedrooms- primary bedroom with ensuite that has a soaker tub and tiled shower, walk in closet as well as doors to a smaller rear deck. The basement has an entertaining size rec room with propane fireplace, 4th bedroom, 3rd bathroom & mechanical area with tons of room for storage. The home is nestled among mature trees, 18'x14' trex deck surrounded by perennial gardens, the lawn & gardens have irrigation system, 10'x16' shed, 3 car garage with access to an unfinished storage area as well as access to the basement and the grounds are immaculately kept. The home is wired for generator back up (generator not included) and high speed fiber internet. (id:42776)
Louis Whaling Real Estate Broker Inc.
31 Emerald Street
Wasaga Beach, Ontario
So many newer homes in Wasaga Beach come with standard builder finishes - and a long to-do list after move-in. Not this one. Here, the upgrades are already done, so you can skip the projects and start enjoying the lifestyle. Built in 2022, this impressive 2700+ square foot, 5-bedroom, 5-bathroom home began with quality finishes including quartz kitchen countertops, upgraded lighting, and custom window coverings. Since then, it has been thoughtfully enhanced with a spacious kitchen island and pantry, hardwood flooring, upper and lower decks constructed with low-maintenance synthetic decking, a fully fenced yard (also synthetic) , and newly paved driveway with interlocking borders/pathways and a custom flagstone front porch. To enhance the functionality of the home a water softener and reverse osmosis filtration system, as well as a back up sump pump have been installed. The fully finished walk-out basement opens to a private backyard on a premium lot - perfect for families and outdoor enjoyment, with convenient access to the Wasaga Beach trail network. A kitchen rough-in is also already in place in the basement, offering excellent potential for a future in-law suite. Don't be fooled by the understated exterior - this home delivers exceptional space and functionality. Two of the upper-level bedrooms feature their own ensuite bathrooms, the main floor offers a practical laundry/mudroom, and the basement boasts a beautifully finished spa-inspired bathroom off the recreation room. Ideally located near golf, pickleball, the world's longest freshwater beach, and four-season recreation at Blue Mountain Village, Wasaga Beach continues to grow as a sought-after destination for both full-time living and weekend escapes. (id:42776)
Royal LePage Locations North
251 11th Avenue
Hanover, Ontario
Welcome to 251 11th Avenue in the Town of Hanover. This well maintained home sits on a large lot and is walking distance to some of the local amenities. The main level consists of an eat in kitchen, large living room, two bedrooms as well as a full bathroom. The upper story has an additional bedroom and large area that could be used as desired. The lower level is unfinished but has potential to be used as additional living space. The detached garage is an added bonus along with the privacy of the backyard. Be sure to check this listing out. (id:42776)
Exp Realty
283 Bricker Street
Saugeen Shores, Ontario
This home is waiting for you with stylish updates, functional space, and a convenient location all in one. This well maintained semi-detached bungalow offers 3 bedrooms and 2 full bathrooms, making it an excellent option for first-time buyers, downsizers, or anyone seeking comfortable living. The bright and welcoming kitchen is designed for both everyday living and entertaining, featuring a charming coffee bar area and great flow into the main living space. Thoughtful updates throughout the home create a fresh, modern feel while still maintaining warmth and practicality. Enjoy year-round comfort with natural gas forced-air heating and central air conditioning, along with the peace of mind that comes with a well-cared-for property. The layout offers flexibility for family living, guests, or a home office setup, depending on your needs. Located close to parks, shopping, and local amenities, this home provides the perfect balance of convenience and lifestyle. Whether you're starting out, simplifying, or investing, this property offers exceptional value and easy living in a desirable neighbourhood. (id:42776)
RE/MAX Land Exchange Ltd.
9 Macgregor Beach Road
Kincardine, Ontario
Completely transformed inside and out, this charming 3-bedroom, 1.5-storey home showcases stunning views of Lake Huron and exceptional attention to detail throughout. Fully renovated with care, this thoughtfully redesigned home blends modern style with warm, inviting comfort. Step inside to a bright, contemporary interior featuring elegant finishes and quality craftsmanship at every turn. The beautifully updated kitchen and bathrooms offer both functionality and sophistication, with upgrades too numerous to list. Every room has been carefully curated to create a cohesive, move-in-ready space you'll love coming home to. Whether you're relaxing indoors or enjoying the breathtaking lake views outside, this property delivers the perfect balance of comfort, style, and location, all just steps from scenic trails, sandy beaches, golf courses, and the local hospital. (id:42776)
RE/MAX Land Exchange Ltd.
108 Albert Street
Central Huron, Ontario
Welcome to 108 Albert Street, Clinton - a three-bedroom brick home with stunning Tudor style architecture. This home features the charm of a 1942 build, with modern updates throughout for comfortable living. Original flooring, trim and doors paired with updated windows, electrical, plumbing and a beautifully renovated custom kitchen with new appliances - this home is a unique gem in the heart of Huron County. The main floor features a sizeable entryway/coatroom and an open-concept dining and living space, with ample natural light. You will also find a bedroom and full bathroom for convenient main floor living. Upstairs, there are two more sizeable bedrooms with ample closet space, and a balcony off the second bedroom. The full, partially finished basement has been recently renovated (2025), providing another living space/rec-room, or office to suit your needs. The basement offers ample storage space and many mechanical upgrades, such as a new hot water heater. The home's exterior is just as impressive, featuring beautifully landscaped gardens, a detached garage and two driveways for ample parking. The large backyard features a newly poured pad for backyard hangouts, a blooming magnolia tree in the spring and a new fence. Located in the quaint town of Clinton, just 15 minutes from Lake Huron and an hour from London, this home is ready for its next owners. Don't hesitate to check this one out! (id:42776)
Royal LePage Heartland Realty
141510 Normanby 9 Road
West Grey, Ontario
Rarely do farms with good land come on the market in desirable Normanby Township and walking distance to Ayton. This 119-acre property offers approximately 99 acres of workable land, predominantly Harriston Silt Loam soil, with roughly 75 acres systemically tiled. Potential beautiful building sites with panoramic views on the property. An additional 11 acres of rolling pasture and 6 acres of forest provide natural beauty while approximately 3 acres surround the buildings, complete with mature cherry, pear, and apple trees. The property features a 1890 farmhouse offering 4 bedrooms and 1 bathroom. The main floor has a spacious, open-concept layout with a large country kitchen and generous living room which goes from the front to the back. A long laneway leads to the homestead, offering privacy and picturesque views across the countryside. A reliable, self-sufficient tenant is currently in place. Outbuildings include a 64' x 68' bank barn and a 30' x 90' shed. Land is available for the 2026 crop season. Property is subject to a wooden pole hydro easement. A rare opportunity to expand your land base or invest in productive farmland in a highly sought-after area. 97 acre farm two doors down for sale with very good house, land, barns, sheds-see MLS X12796530. This farm has more acres, great sites for building a home but average buildings, while the other farms has very good buildings but less acres. (id:42776)
Royal LePage Rcr Realty
59 Helen Street
Meaford, Ontario
This self-storage business is situated on .7 of an acre in Meaford and is a great investment opportunity. Meaford continues to experience steady growth, with increasing property values and population trends supporting long-term demand. The property requires no utilities and benefits from low operating and maintenance costs. The facility includes 75 storage units with a diverse unit mix, and enclosed by a gated security fence. The operation can be efficiently managed using self-storage software, website integration, and call centre support, allowing for streamlined remote management. (id:42776)
Royal LePage Locations North
2179 South Lake Road
Minden Hills, Ontario
PRIVATE COUNTRY BUNGALOW ON 33 ACRES WITH POND. Tucked away on 33 acres of peaceful privacy, this inviting one-level bungalow offers a quiet country lifestyle just 7 minutes to the town of Minden and all amenities. Enjoy the best of both worlds; a private natural setting with easy access to shops, restaurants, and several public beach access points only minutes away. Inside, you'll find practical living space with an open-concept kitchen and family room. The kitchen's large island makes a great spot for gathering, while the cathedral ceiling and woodstove add warmth and character to the main living area.There are two full bedrooms, including a 2-piece ensuite and a 4-piece main bath along with a third bonus room that is combined with laundry. Both back bedrooms have walkouts to a screened-in porch that spans the entire back of the home; the perfect place to enjoy a morning coffee or quiet evening surrounded by nature. A second screened-in porch runs along the front, offering even more space to relax and take in the peaceful surroundings. Outside, the property is a nature lovers dream. Explore your private pond, wander the acreage, or simply sit and listen to the sounds of the woods. A newly built 24x24 detached garage (2023) provides excellent storage for vehicles, tools, or recreational equipment. With a drilled well, septic and forced air propane furnace, this home is set up for comfortable year-round living. Whether you're looking for a quiet country residence or a weekend retreat, this property offers a relaxed, natural lifestyle surrounded by the beauty of Haliburton County. (id:42776)
RE/MAX Professionals North

