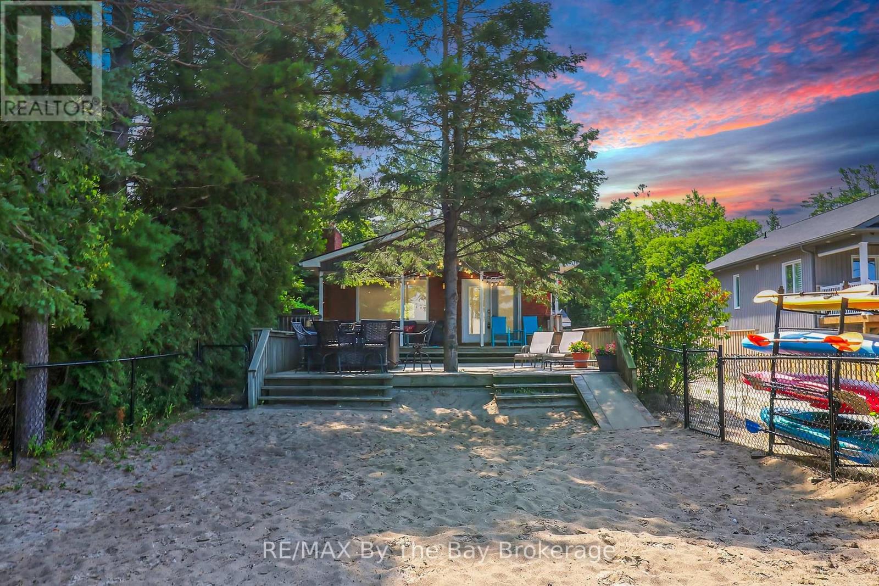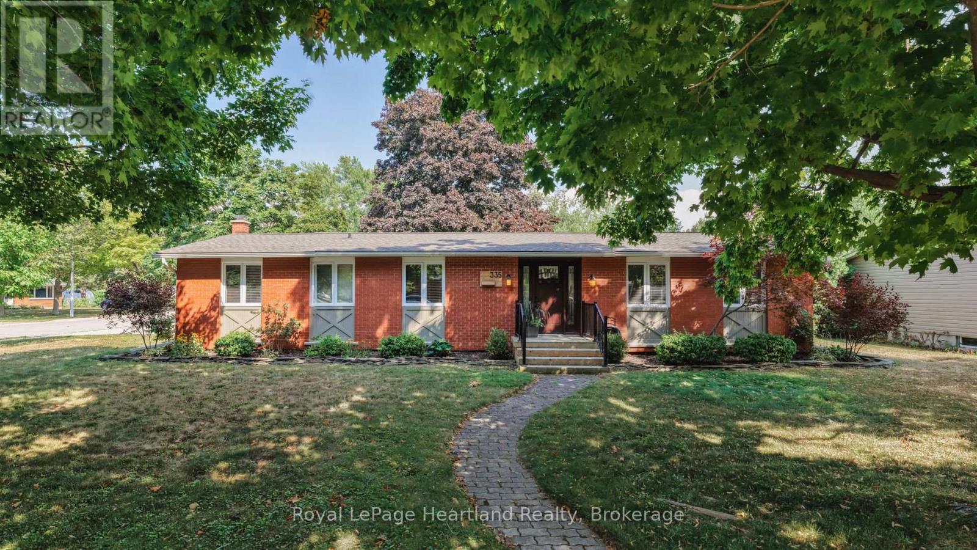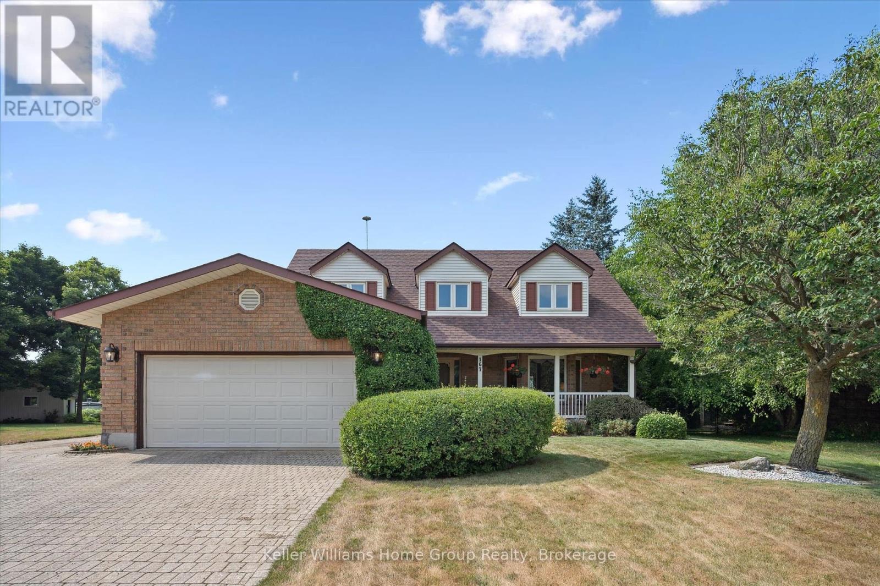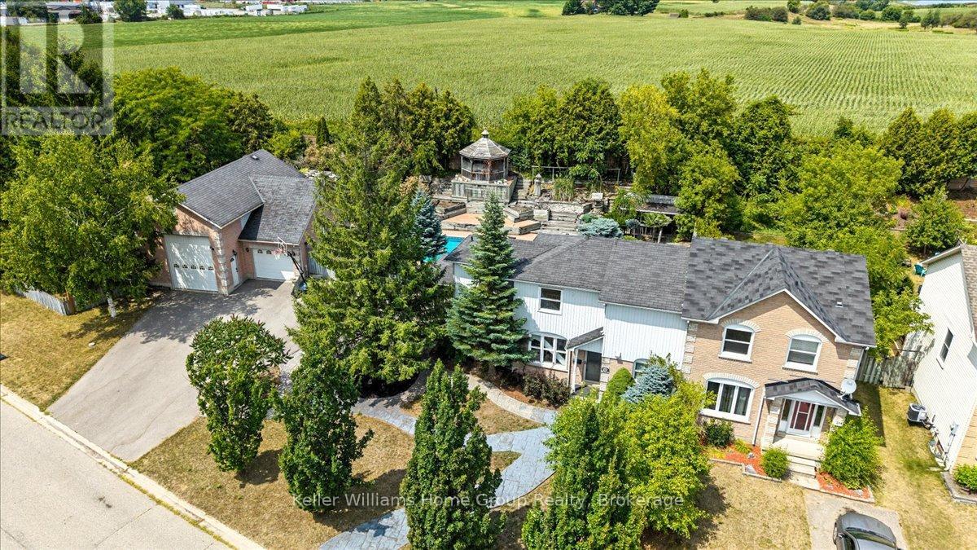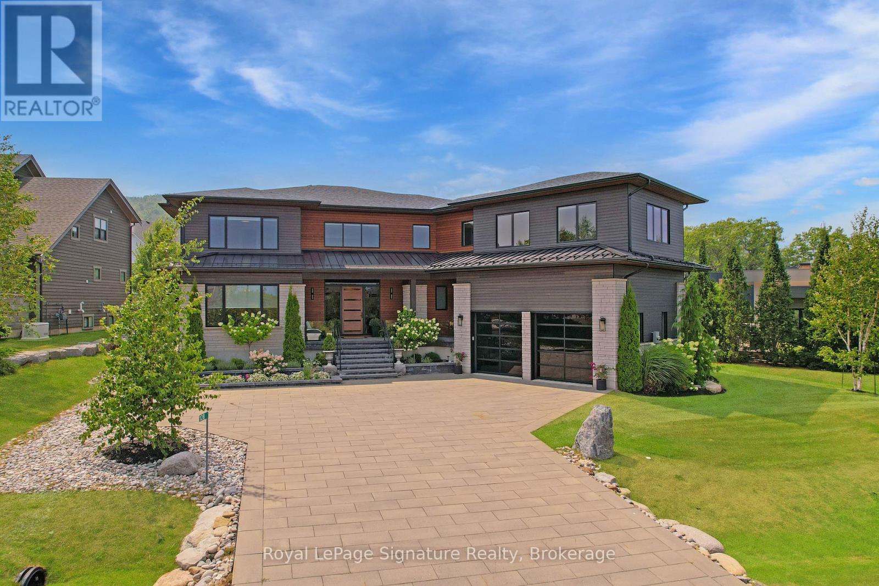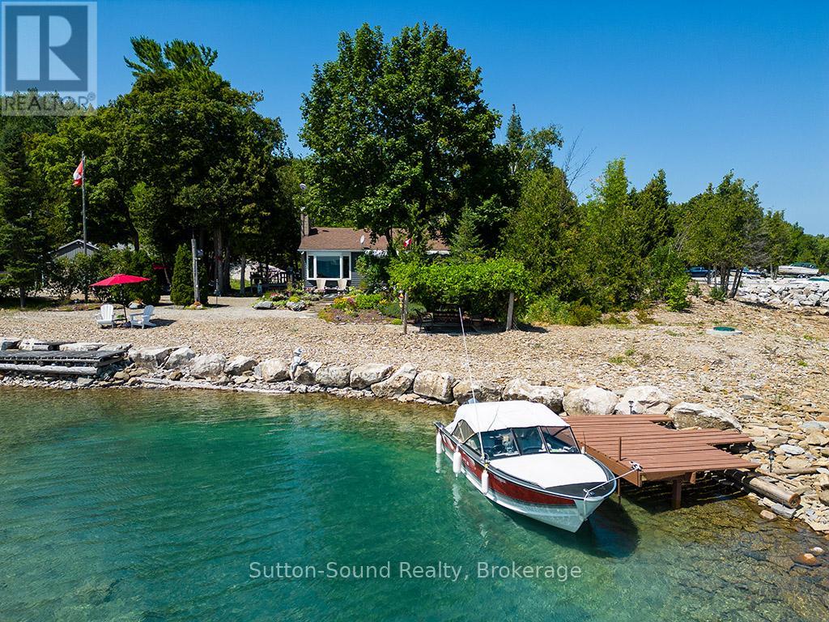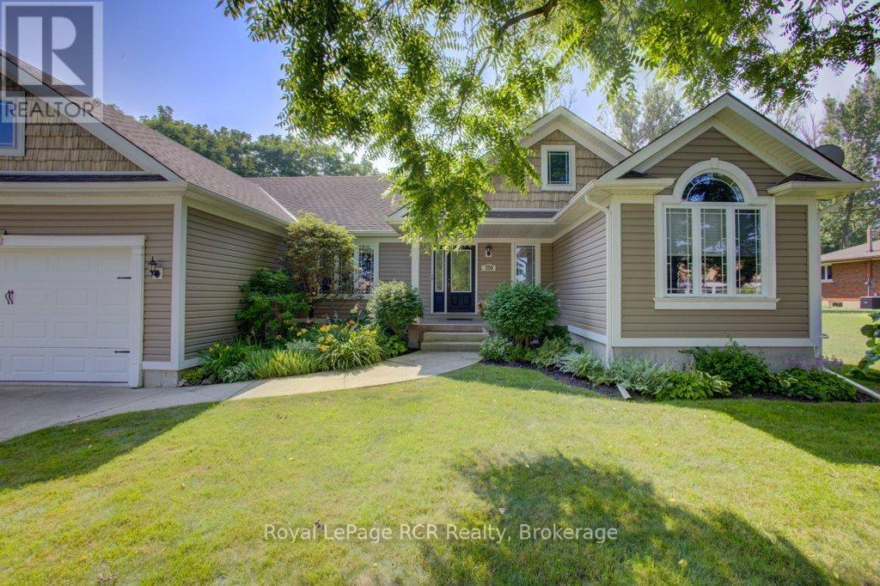355276 The Blue Mountains Euphrasia Townline
Blue Mountains, Ontario
Charming 1917 Schoolhouse Retreat in the Heart of the Blue Mountains & Beaver Valley Step into history and natural beauty with this converted three-bedroom 1917 schoolhouse, nestled amidst the serene countryside of the Blue Mountains and Beaver Valley. Original wood flooring, exposed brick from the historic schoolhouse, custom built-in bookshelves, and expansive windows create a charming, inviting interior. The flexible layout makes it ideal for full-time living or weekend escapes. Set on a manageable acreage and surrounded by large, peaceful properties, the home offers the privacy of rural life without the burden of extensive maintenance. Wander through the beautiful gardens, reimagine the charming outbuildings, or relax in the tranquil outdoor spaces. Adventure awaits just minutes away, with access to world-class rock climbing, hiking, and cross-country skiing in Kolapore and along the Bruce Trail plus easy access to renowned downhill ski hills. Enjoy the best of both worlds with vibrant towns like Thornbury, Collingwood, and Kimberley nearby, offering shopping, art galleries, and a flourishing culinary scene Perfect for those seeking a peaceful yet connected lifestyle, this is a rare opportunity to own a piece of Ontario's rich history in one of its most desirable four-season destinations. Discover the charm. Live the lifestyle. Welcome home. (id:42776)
Bosley Real Estate Ltd.
342 Coastline Drive
Wasaga Beach, Ontario
How would you like to live at Allenwood Beach with breathtaking views of Georgian Bay? Imagine the sand between your toes every day in this beautiful 3-bedroom, 2-bathroom home, plus a cozy 2-bedroom cabin for year-round use.There's a reason people say, "location, location, location." Coastline Drive is the perfect name for a beachside retreat. Is beachfront living your dream? Imagine a modern home that's great for full-time living or as a weekend getaway?The main level features open-plan living, dining, and kitchen areas with a big picture window showcasing stunning beach and bay views.Step out onto the large deck and take in the million-dollar sunsets with a gentle lake breeze.The sandy front yard feels like your own beach, ideal for relaxing, entertaining, and family fun. A small sand dune adds privacy.Just a few steps down from the main area, the rec room has a full bathroom, offering extra space or serving as a spacious master suite, like the current owner uses it.With 3 bedrooms and a full bathroom upstairs, the home has plenty of space for everyone. Need more room? The fully finished cabin with gas wall furnace in the back is your answer.This self-contained cabin includes 2 bedrooms, a living area, a full kitchen, and a bathroom. It's perfect for guests, family visits, or even rental income. Allenwood Beach is just on the edge of town. It's a peaceful spot but only a 5-minute drive to Stonebridge town centre, Wasaga Beach Main Street, and Beach 1. Nearby are stores like Walmart, Boston Pizza, and Tim Hortons.Exciting redevelopment at Beach 1 is underway, with plans for a 150-room boutique Marriott hotel, condos, and commercial spaces. These upgrades will boost property values significantly. Roof reshingled 2020. New siding 2021. New gas fire 2021. Surge protection on main panel. (id:42776)
RE/MAX By The Bay Brokerage
335 Oak Street
Goderich, Ontario
335 Oak Street West End Bungalow Steps to Lake Huron - Just a short stroll to the lake and some of the most breathtaking sunsets over Lake Huron, this west-end bungalow is bigger than it looks and bursting with charm. With over 1,300 sq. ft. of bright, spacious living on the main floor, plus a fully finished lower level and a list of big-ticket updates already done, this is move-in ready living at its best. Inside, you'll find three bedrooms plus a den, two bathrooms (including a primary ensuite), an eat-in kitchen with ample cupboards, an oversized living room with shiplap ceilings and main floor laundry. The lower level offers a finished rec room, bonus storage room, gas fireplace, and a convenient walk-up to the outside. Outside, enjoy a new composite deck with a hot tub, fenced yard, carport, storage shed, and attached storage off the carport. Major upgrades between 2019 and 2022 include a new roof, soffit, fascia, eavestroughs with leaf guards, central air, smart furnace, windows, exterior doors, gas fireplace insert, updated main bath, and natural gas BBQ hookup. With everything done, you just need to add your personal touch and start enjoying maintenance-free living. (id:42776)
Royal LePage Heartland Realty
167 Inverhaugh Road
Centre Wellington, Ontario
Welcome to 167 Inverhaugh Rd -- a beautifully maintained home tucked away at the end of a quiet cul-de-sac in the charming community of Inverhaugh, just 7 minutes from Elora. Built by Keating Homes and lovingly cared for by the original owners, this property offers exceptional quality and thoughtful design. Step inside to a bright and inviting main floor featuring a spacious family room with a cozy wood fireplace, a large dining area, and a powder and laundry room. The kitchen provides direct access to the private backyard, perfect for entertaining or relaxing outdoors. Upstairs, you'll find three comfortable bedrooms, including a generous primary suite with a walk-in closet and 3-piece ensuite, plus another full 4-piece bathroom. The partially finished basement adds versatile living space along with a cold room, storage room, and utility room. Outside, enjoy a car-and-a-half attached garage with inside entry, a large driveway, lush gardens, and a peaceful oasis-like yard complete with a 1,200-gallon pond and a backdrop of natural ravine. A 12x20 storey-and-a-half shed with hydro offers endless hobby or storage options. This home was built with 6" exterior walls and wet plaster construction, designed for efficient heating and cooling with a Bostech geothermal well-to-well open loop heat pump system and electric forced air backup. Major updates include the heat pump (2022), furnace (2022), dishwasher (2024), washer/dryer (2019), water heater (2021), and 40-year fibreglass shingle roof (2014). All utilities are fully owned, making this a move-in ready home in a peaceful, sought-after location. (id:42776)
Keller Williams Home Group Realty
212 Inglis Street
North Dumfries, Ontario
Over Half an Acre + Your Own Backyard Resort. This isn't your typical semi. Inground pool, hot tub, waterfall, gazebo, cabana, plus a bright and large sunroom overlooking the pool, and a 1,000 sq ft garage with loft - all on a rare oversized lot in Ayr. Step inside and outside and you'll quickly see why this property is unlike anything else in Ayr. Set on over half an acre, this 2-bedroom plus sunroom and finished basement semi-detached home offers an outdoor space you'd expect from a luxury estate, not a home at this price point. Enjoy summer afternoons in your inground pool, evening soaks in the hot tub, and weekend gatherings under the gazebo with the sound of a waterfall feature in the background. The pool cabana makes entertaining a breeze, and the sunroom provides the perfect year-round spot to relax and take in the view. Head downstairs and you'll find the ultimate hangout - a finished basement featuring a built-in bar, complete with a pool table, making it ideal for hosting friends and family. Car enthusiast? Hobbyist? Collector? The 40x40 detached 2-car garage features a workspace, loft, extra storage, separate power, and is gas ready for heating making it a dream setup for year-round projects.This is a property you need to see in person to believe and once you do, you wont want to leave. Recent Updates: A/C (2025), Furnace (2025), Bathroom floor upstairs (2025), Pool Liner (2021), Roof (2010). (id:42776)
Keller Williams Home Group Realty
61 Blake Street
Stratford, Ontario
Welcome to this beautifully maintained three-bedroom, two-bathroom farmhouse on an expansive corner lot in the heart of Stratford. Bursting with character and charm, this thoughtfully updated home offers a warm and inviting atmosphere from the moment you step inside. Enter through a welcoming foyer and into the cozy living room and a spacious dining area, all with refinished fir floors, that flows seamlessly into an oversized kitchen offering cork flooring, ample cabinetry, and plenty of counter space. The main floor also boasts a stylishly renovated bathroom, a convenient laundry area, and a bright, practical mudroom that opens to your private backyard oasis. Upstairs, you'll find three well-appointed bedrooms and a second full bathroom, all enhanced with clever storage solutions that complement the home's original charm. The backyard is a true highlight and urban gardener's dream with thriving organic gardens, fruit trees, and lush landscaping. There's still plenty of open space for children to play or for future expansion, making it a versatile outdoor retreat. Other updates include electrical (2015), furnace and roof (2016), and main floor bathroom (2017). If you're looking for the perfect mix of character and modern convenience, with that peaceful country feel right in the city, this Stratford gem is sure to impress and ready for you to call home! (id:42776)
Home And Company Real Estate Corp Brokerage
128 Arnot Crescent
Blue Mountains, Ontario
This custom-built home in the Nipissing Ridge community offers luxury mountain living at the base of Alpine Ski Club and Craigleith. Steps from skiing, hiking, and the shores of Georgian Bay, and minutes to the boutiques, restaurants, and golf courses of The Blue Mountains, it blends year-round recreation with upscale comfort. The 20-foot ceiling great room features expansive windows framing mountain views and a 48-inch linear gas fireplace. The chef's kitchen is equipped with a quartz waterfall island, prep area, beverage station, and premium appliances including a 48-inch Monogram gas range and fridge, Miele dishwasher, wine cooler, and beverage fridge. The main floor primary suite provides a private retreat with a floating vanity, double sinks, glass-enclosed double shower, freestanding tub, heated floors, and a custom dressing room. Engineered hardwood floors, a pre-wired sound system, and a dedicated office enhance everyday living. Upstairs offers a family/games room and three bedrooms, each with an ensuite. The finished lower level includes a family room, games area, two bedrooms, additional bathrooms, in-floor heating, and durable vinyl flooring. Exterior features include stone and wood finishes, an 8-foot glass-paneled entry door, and 9x9 garage doors with a lift system. Move-in ready, this is a rare opportunity to enjoy an active, four-season lifestyle in one of the areas most sought-after communities. (id:42776)
Royal LePage Signature Realty
505113 Grey Road 1
Georgian Bluffs, Ontario
PRIVATE BAY AND BOAT DOCK ON 222 FT OF WATERFRONT. Have you ever dreamed of having that special piece of property that is so unique and amazing that you thought it would cost you millions? Here is an unbelievable opportunity to own a huge waterfront property with a 4 season cottage, your own HUGE waterfront bay with a dock, and so much more. TRULY A MUST SEE!!! This exceptional waterfront property offers many different aspects. A FAMILY COMPOUND.. AN AMAZING INVESTMENT OR JUST AN OASIS!!! You have a 910 sq ft 4 season, 3 bedroom home/cottage with many updates. There is a detached bunkie (24 ft x 10 ft) with 3 garage bays. 24 ft x 12 ft & 24 ft x 22 ft. (could easily expand to living space) A 2nd bunkie approx 12 ft x 10 ft. and a few storage sheds for the toys. This home would make a great base to stay while you build a massive home or have the family camp on the flat protected shoreline. For the investment minded, there might be a possibility of severing the lot in half and selling separately. (due diligence required.) WAKE UP TO THE MOST SPECTACULAR SUNRISES ON GEORGIAN BAY....ON YOUR OWN SERENE WATERFRONT. TRULY A RARE OFFERING!!! (id:42776)
Sutton-Sound Realty
113 North Road
Mcdougall, Ontario
OPEN HOUSE - SUNDAY, AUGUST 17 - 12-2PM. Welcome to 113 North Road, McDougall, located in sought-after Taylor Subdivision! This is the place to raise your family while enjoying up all the perks of life near Parry Sound plus, you're just a short stroll to the sandy shores and playground at beautiful Mill Lake Beach and Park. Sitting on just over 0.8 acres, with a peekaboo view of the lake through the trees and even a small pond for added charm, this property invites you to slow down, stretch out, and enjoy living in this family-oriented subdivision. The upper level offers a generous 2,155 sq. ft. with 3 large bedrooms, 2 full bathrooms, a large open-concept dine-in kitchen and a family room, and a sprawling living room that could double as an office, playroom, or neighbourhood movie night space. Cozy up to the propane fireplace in the family room while you watch the big game, then head out to the deck to toss some burgers on the grill. This home, deck, and yard were all built for entertaining friends and family...think backyard BBQs, epic family game nights, campfire sing alongs, flashlight hide-and-seek, or growing that vegetable garden you've always wanted; there's even your very own tetherball pole out back! Downstairs, you'll find a large bonus space that's partially finished and full of possibilities: a rec room for air hockey battles, a home gym, or perhaps a home theatre. With a half bath, walkout to the yard, and direct access from the double garage, you could even add a hot tub outside for that resort at home vibe. There's also a good sized workshop and more storage space than you'll know what to do with. With room to grow, play, and create your dream family home, 113 North Road is ready for its next chapter. Come see it before someone else starts writing theirs! (id:42776)
RE/MAX Parry Sound Muskoka Realty Ltd
102 Asmus Street
Wilmot, Ontario
Step into this charming century home full of warmth, character, and timeless appeal, nestled in the heart of New Hamburg. Surrounded by mature trees and open meadow views, this property offers the perfect blend of peaceful country charm and small-town convenience. The beautifully updated main floor features a modern kitchen, separate dining room, cozy living room, bright sunroom, and a convenient 2-piece bath offering multiple inviting spaces to relax and unwind. Upstairs, you will find three comfortable bedrooms, a full bath, and a thoughtfully placed laundry area, blending practicality with comfort. The third-floor half-story adds valuable bonus space ideal for a guest room, office, or creative retreat. Enjoy your morning coffee or afternoon tea in the sunroom while overlooking lush, landscaped gardens, a true delight for any green thumb. The spacious yard also includes a detached studio or workshop, perfect for artists, hobbyists, or anyone seeking a quiet escape. From the moment you arrive, you will be captivated by the home's lovely curb appeal, lovingly maintained grounds, and the sense of calm that surrounds you. Whether you're dreaming of gardening, creating, or simply relaxing in a picturesque setting, this unique home invites you to slow down and enjoy the beauty around you. (id:42776)
Coldwell Banker Neumann Real Estate
320 Durham Street W
Wellington North, Ontario
Welcome to this charming 2007-built bungalow in Mount Forest, Ontario, offering a fantastic layout designed for modern living .The heart of the home features a spacious, open-concept kitchen, dining, and living room with a stunning vaulted ceiling that creates an airy and inviting atmosphere. Sunlight floods the space, making it perfect for both daily life and entertaining. The thoughtful floor plan provides privacy and functionality. On one side of the main floor, you'll find the serene primary bedroom complete with its own ensuite bathroom. On the opposite side, two additional bedrooms and the main bathroom are conveniently located, ideal for family or guests. The home is surrounded by mature trees and a lovely garden, providing a peaceful outdoor retreat. Downstairs, the unfinished basement with a rough-in for an additional bathroom offers a blank canvas, ready for you to finish and significantly increase your living space and value. (id:42776)
Royal LePage Rcr Realty
45 Fieldstone Road
Guelph, Ontario
Nestled in one of the city's most prestigious communities, this Custom Built Carson Reid Home is your Forever Home!! A one owner home for 30 years tells you everything you need to know about this most sought after south-end neighbourhood. Located on a forested lot with magnificent views from every vantage point. The outdoor living space is second to none! With kidney shape in-ground pool, gazebo, two-tiered wood deck and concrete patio offer an oasis of relaxation and wonderful memories for your family and friends. There is potential for an in-law suite with walk-out to the pool level, which offers a 4 pc bath, rec room and plenty of room for bedrooms and kitchen. The main level showcases a combo living / dining room, with updated cabinetry in the kitchen and breakfast nook that overlooks your magnificent backyard and large family room with gas fireplace. There are 3 spacious bedrooms on the upper level, with master ensuite and loft which is presently being used as an office, but could be used as a den, or exercise room with great views as well of the treed lot. You've heard the term, "You can Pick your Home but not your neighbours" Well here you can have both!! Your neighbours make living here a wonderful experience, where pride of community is important to everyone. (id:42776)
Realty Executives Plus Ltd


