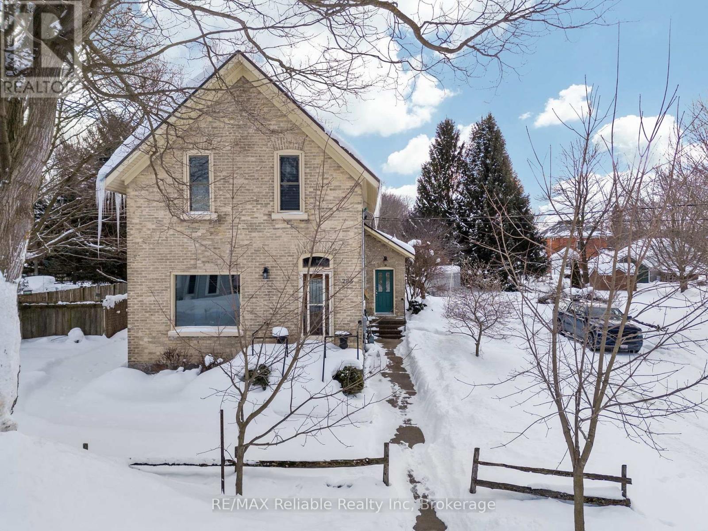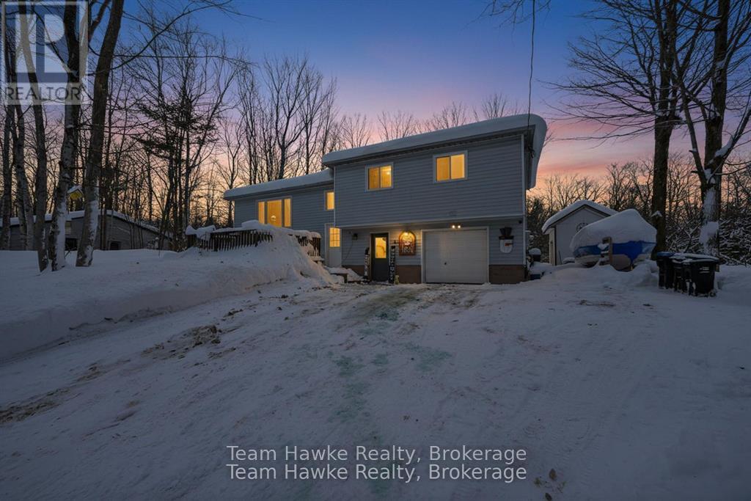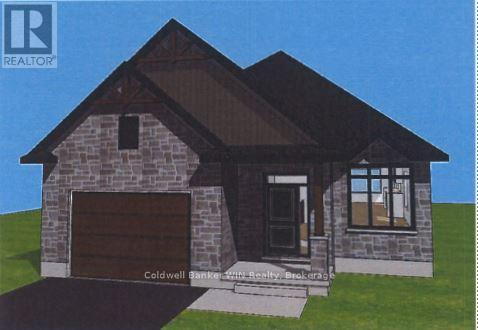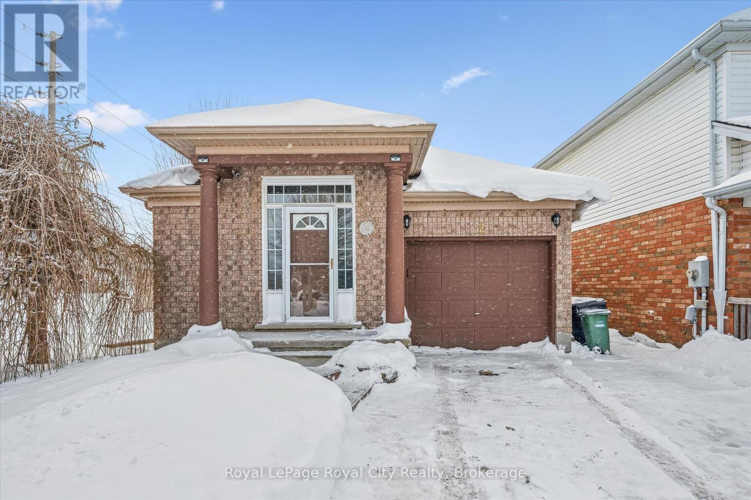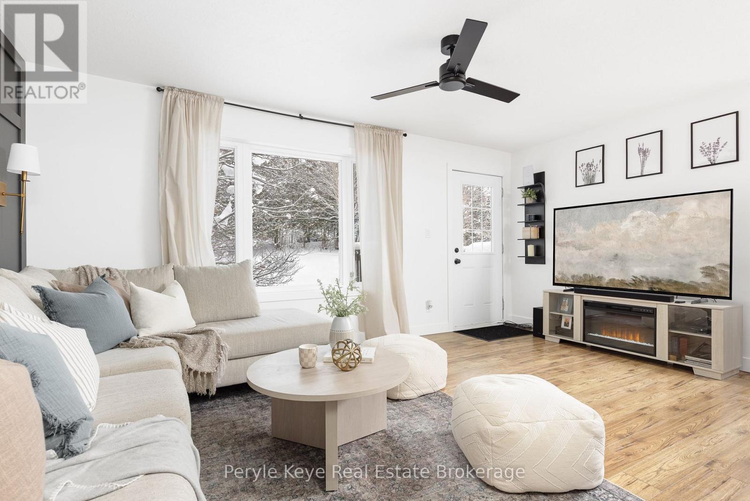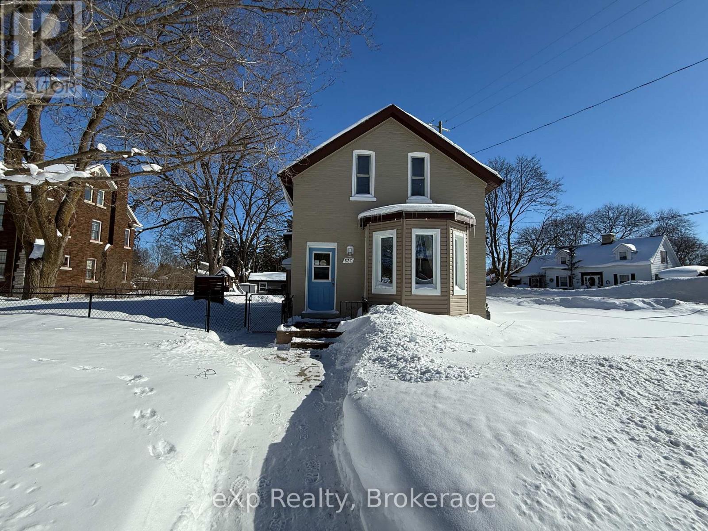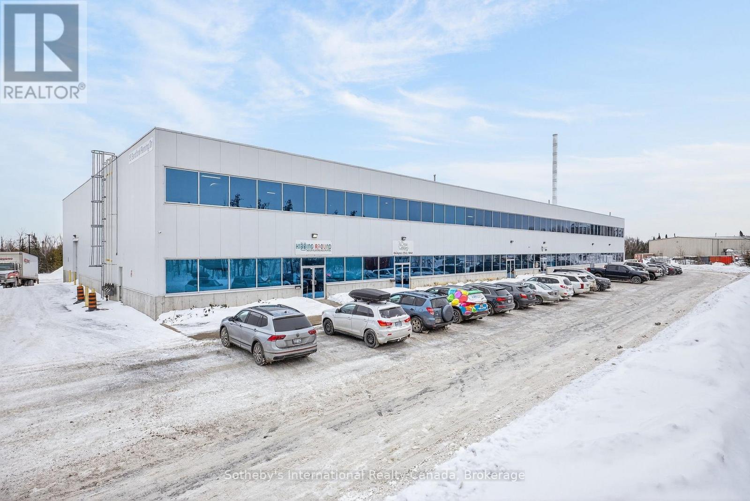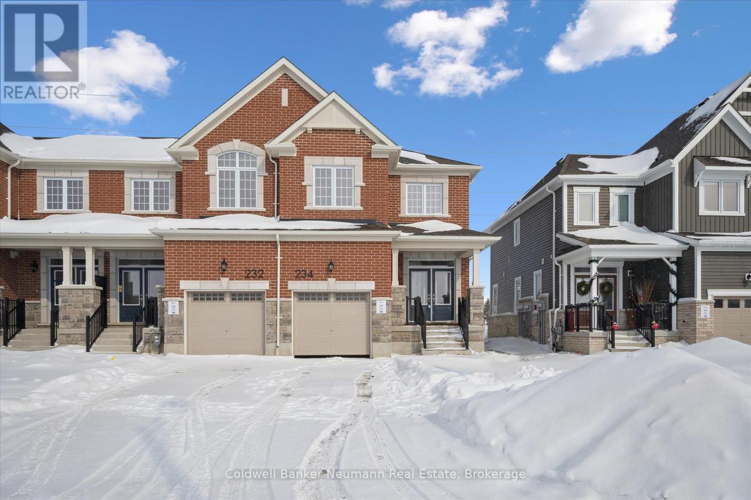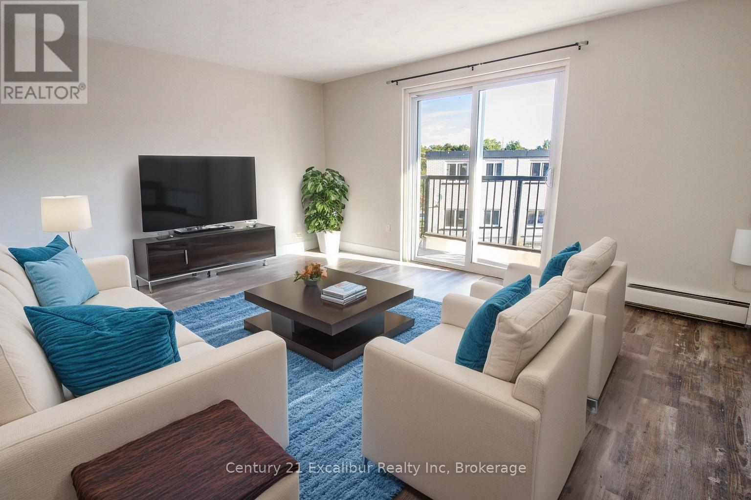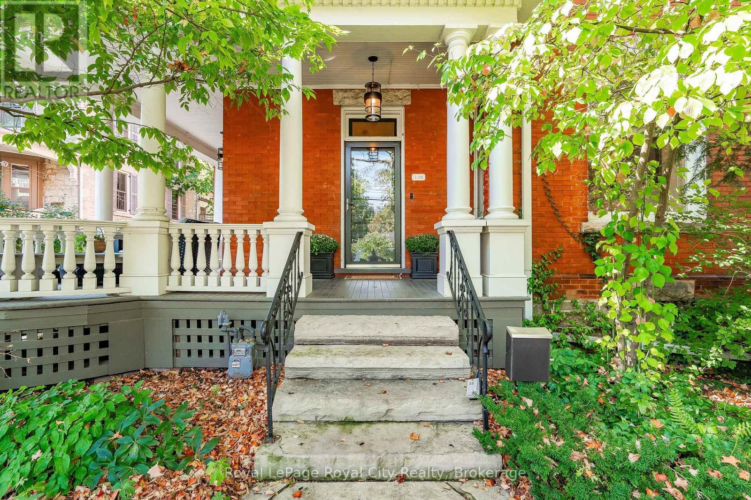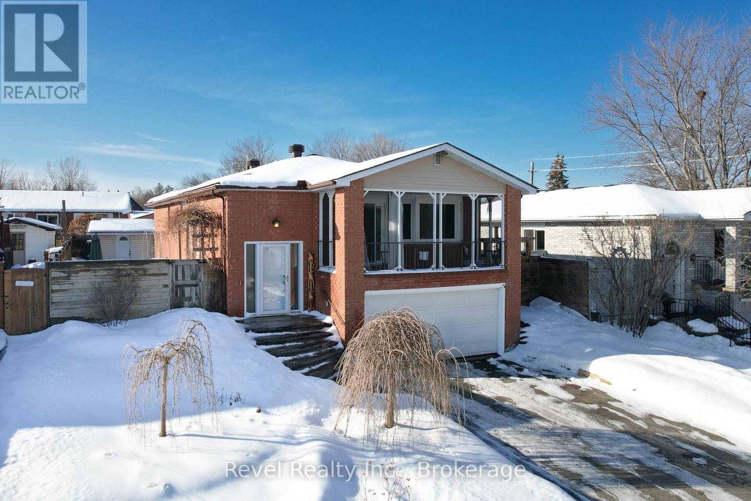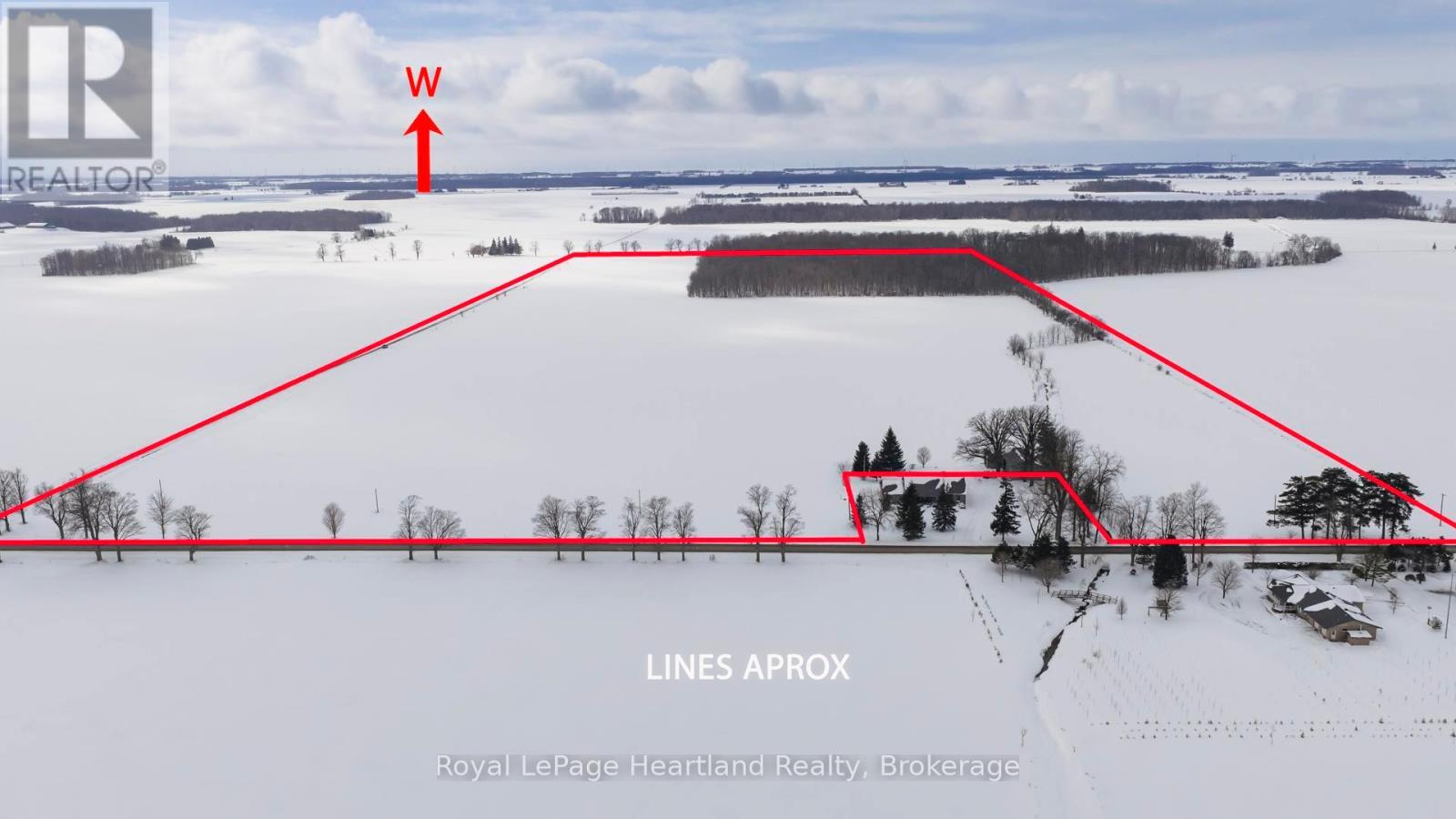293 Drummond Street
North Huron, Ontario
Solid brick home with loads of character, the main level features family room overlooking great backyard , 3 piece bathroom, eat in kitchen plus separate dining area with gorgeous wood ceiling. The bright living room is great for entertaining and leads to the open staircase. The upper level has three average sized bedrooms and a three piece bathroom with a great soaker tub. The exterior brick is in good condition along with a metal roof approx. 9 years old. The amazing lot and half gives lots of space for family, 99 feet frontage with 165 feet deep in a good Residential area. (id:42776)
RE/MAX Reliable Realty Inc
50 Laurier Boulevard
Tiny, Ontario
You've arrived at 50 Laurier Boulevard, a bright and well-maintained side-split nestled in a peaceful pocket of Tiny Township near the bottom of the 17th Concession; just minutes to some of the area's most loved sandy beaches, including Lafontaine Beach and Cove Beach. Set on a private, treed lot, this home offers a beautiful balance of space, light, and seclusion. Inside, you'll find three comfortable bedrooms and two tastefully renovated bathrooms, along with a functional layout that suits both everyday living and entertaining. Large windows throughout the home allow for an abundance of natural light, creating a warm and inviting atmosphere. The attached garage offers convenient inside entry, while the backyard is a true highlight, a serene outdoor retreat complete with an above-ground pool and a dedicated fire pit area, perfect for summer days and evening gatherings with family and friends. Surrounded by nature and beaches, just a 20 minute drive to amenities, and Fibe internet available, this is a wonderful opportunity to enjoy privacy, space, and the relaxed lifestyle Tiny Township is known for. NOTE: PROPERTY TAX INCLUDES MUNICIPAL WATER CHARGE. (id:42776)
Team Hawke Realty
208 Elgin Street
Minto, Ontario
Jema Homes is proud to introduce this new 2 bedroom, 2 bath home situated on a quiet cul-de-sac. Choices of colours and flooring are available from the builder's samples. You will be impressed by the quality of finish provided by this builder. The covered rear deck overlooks a quiet pasture setting. It is located close to shopping amenities. Palmerston is a full-service community with its own hospital and ancillary medical services. It has a public, French immersion and high school. There are ample parks and recreation facilities to provide an enjoyable lifestyle. (id:42776)
Coldwell Banker Win Realty
2 Buckthorn Crescent
Guelph, Ontario
Tucked away on a quiet crescent in Guelph's desirable east end, this beautiful brick bungalow sits on a generous corner lot and has been lovingly cared for as a family home. The open-concept main floor features a bright and inviting layout with a spacious living room, two well-appointed bedrooms, and a beautifully updated bathroom. The sun-filled kitchen completes the space with stainless steel appliances and a warm, functional design. Downstairs, the sizeable recreation room includes a second full bathroom and a custom walk-in closet, creating flexible space to be used how you see fit - perhaps as a guest room or even an in-law suite. You will also find a laundry room on this floor, along with plenty of storage. Back upstairs, step out to your private, fully fenced backyard where kids and dogs can play safely. Enjoy your morning coffee on the back deck, and even pick fresh apples from your own Red Delicious apple tree! An attached single-car garage and parking for three additional vehicles in the driveway complete this exceptional home. Set in a welcoming, family-oriented neighbourhood, this home sits directly across from Holy Trinity Catholic Elementary and Ken Danby Public School. Just a short walk away, Grange Road Park offers a playground, soccer field, scenic walking trails, and a natural skating rink in the winter. This is a fantastic oppourtunity to secure a lovely home and put down roots in a community where family-friendly amenities are right outside your door. (id:42776)
Royal LePage Royal City Realty
84 James Street
Burk's Falls, Ontario
Tucked away on a quiet street in the heart of Burk's Falls, this beautifully finished bungalow offers turn-key living, walkable convenience, and a space that instantly feels like home. Built in 2007, this home is designed for easy one-level living, complemented by a bright lower-level walkout and a backyard that feels quietly removed from the pace of town. Step inside and you're welcomed into the heart of the home - the kitchen. Bright, clean, and beautifully updated in 2025, this space features white cabinetry, quartz countertops, a full-height backsplash, new stainless steel appliances, and warm pendant lighting that gives the space a soft, inviting glow. A large centre island anchors the space, offering plenty of room for meal prep, casual breakfasts, and hosting friends and family. From here, the space flows effortlessly into the cozy living room, with convenient access to the back deck - a place where everyday life feels slower, warmer, and just a little more yours. The main level features a spacious primary bedroom, a guest bedroom, and a recently updated bathroom with the added convenience of a laundry area, complete with a new washer and dryer and built-in shelving. Downstairs, the bright walkout lower level opens into a generous family room with high ceilings and wide windows - a flexible space well suited for entertaining, a home office, or a gym. A third bedroom and ample storage add even more versatility, with space to create a future bathroom. Other recent updates include new flooring on both levels, fresh paint, and updated trim, offering a clean and cohesive, move-in-ready interior. With a forced-air gas furnace and full municipal services, enjoy low-maintenance living just steps from shops, restaurants, and the LCBO, plus only 30 minutes to Huntsville. A home that's been quietly upgraded, thoughtfully cared for, and ready for its next chapter. (id:42776)
Peryle Keye Real Estate Brokerage
630 Gibson Street
Brockton, Ontario
This home has been beautifully updated and features a modern, bright kitchen with recently updated cabinetry and countertops, along with many other updates, including living room, upstairs washroom and insulation. Offering three bedrooms, two bathrooms, an eat-in kitchen, spacious living area, and a den/office or a play area for the kids, this home is both functional and welcoming. Outside, you'll find a fully fenced yard - perfect for kids or pets and a detached 27' x 27' garage with hydro. Located close to grocery stores and within walking distance to both the public and Catholic schools. This home is waiting for it's new family to move-in and enjoy! (id:42776)
Exp Realty
1 - 95 Sandford Fleming Drive
Collingwood, Ontario
Welcome to Kidding Around Indoor Playground & Parties, a booming business located in Collingwood and servicing the wider community with a unique safe play space for children aged 10 and under. With 5000 sq.ft. of space including a seating area, 2 spacious rooms for events/parties, an office/storage space, 2 accessible bathrooms and a huge climbing structure this turnkey business is waiting for someone to take on this exciting opportunity. (id:42776)
Sotheby's International Realty Canada
234 Stamson Street
Kitchener, Ontario
What an opportunity, when I walked into this stunning, newly built home, I was taken aback. This home truly is worth checking out. From the floors to the quartz countertops to all the other finishes, this home is built to perfection. With 3 beds and 2 full bathroms up stairs and the main floor powder room. The layout is versatile to fit whatever your needs are. Maybe you have a growing family, or maybe you need extra space to work from home. I know sometimes the process of purchasing a new build can be streesful Not knowing exactly when the build will be done and waiting sometimes up to a year to move in, but no need to worry about any of that. The home is already built. Come take a look for yourself, I know you will love it! And dont forget about the location, schools, parks, grocery stores, and more just minutes away! If you're interested in starting a new chapter in your life reach out and book your showing today! (id:42776)
Coldwell Banker Neumann Real Estate
16 - 320 Queen Street E
Centre Wellington, Ontario
TOP FLOOR UNIT, Enjoy bright, airy living in updated 1-bedroom, 1-bathroom condo on the 3rd floor. abundant natural light, and a private balcony, this inviting unit is move-in ready, with affordable monthly payments, Why rent? Just minutes from downtown Fergus, you'll have shops, restaurants, and everyday conveniences right at your doorstep. It's the perfect option for first-time buyers, downsizers, or anyone seeking stylish, low-maintenance living. (id:42776)
Century 21 Excalibur Realty Inc
138 Dublin Street N
Guelph, Ontario
Step into the timeless elegance of 138 Dublin Street N, a captivating century home nestled in the heart of Downtown Guelph. From the moment you arrive, the charming wraparound porch beckons you into a residence where historic beauty meets modern sophistication. Every detail has been thoughtfully curated, from the exquisite stained-glass windows to the grand curved staircase in the foyer. Hardwood floors, crown moulding, and soaring ceilings create a sense of refinement, while the intricate artistry throughout sets this home apart. The inviting living and dining rooms boast quintessential century home features, including pocket doors and a new electric fireplace, perfect for cozy evenings. The main level also offers a versatile family room with walkout access to the porch. The heart of the home is the fully remodeled kitchen, showcasing custom Barzotti cabinetry, a spacious island, and top-of-the-line Viking and Miele appliances. A secondary staircase, convenient laundry/mudroom, two pantries, and a 2-piece powder room complete this level, leading seamlessly to your private backyard retreat. Upstairs, the primary suite is a sanctuary, featuring a custom walk-in closet and a luxurious ensuite. Two additional bedrooms and a sunroom with balcony access add to the charm. The third level offers a fourth bedroom and a versatile recreation space, ideal for hobbies, yoga, or quiet reflection. Outside, the low-maintenance backyard is an entertainers dream, with a spacious deck, new gazebo, hot tub, and detached garage equipped with a 50-amp EV charging station. The lower level provides ample storage and potential for additional living space. Enjoy the best of both worldsproximity to Guelphs vibrant downtown with its boutique shops, cafés, and restaurants, and the serenity of your own private oasis. This cherished gem is truly one of a kind. Schedule your private showing today and experience the magic for yourself! (id:42776)
Royal LePage Royal City Realty
4 Teskey Court
Collingwood, Ontario
Tucked away on a quiet cul-de-sac, this bright and airy all-brick raised bungalow is full of natural light and has been lovingly maintained and thoughtfully updated - with room left for your personal touch. Enjoy peaceful mornings on the screened-in balcony, surrounded by the calm of a quiet street. Inside, the open-concept kitchen features newer tile flooring, rich stained cabinetry, and a clear view into the spacious living/dining area with hardwood floors and dimmable lighting throughout.The fully finished lower level offers incredible versatility complete with an oversized recreation room, additional bedroom, bathroom, and second kitchen. With R2 zoning, a few simple modifications could transform this space into an income-generating suite, making it an ideal opportunity for investors or first-time buyers looking to offset mortgage costs. Step outside to a gardener's delight, with thoughtfully planted herbs, vegetables, edible flowers, and berries - a full list of this edible garden is available for the new owners to enjoy. Updates & Features: Windows (2010/2011) Furnace (2011) Roof (2022, 25-year warranty) Front entrance tiles, stairs & railing (2018) Lower-level bathroom (2012) Kitchen floor tiles (2019) Wall between kitchen and living room was designed to be removed at owners preference. Current owners completed this after purchasing in 2012***This charming home combines comfort, flexibility, and potential - all in a peaceful, sought-after location close to schools, trails, water access, Blue Mountain, and HWY 26 for commuting. Home Inspection Report Available. (Aerial Shot with views of rear yard has been virtually rendered with grass to show potential) (id:42776)
Revel Realty Inc.
73267 Airport Line
Bluewater, Ontario
Located in one of Southwestern Ontario's most productive farming areas near Hensall, this cash crop farm consists of 98.36 acres with approximately 74 workable acres and 24 acres of mixed Bush. Approximately 70 acres have been systematically tiled, the majority in 2012, and the balance in 2022, Tile maps available. This is bare land with no buildings, and unique in that there are roads bordering three sides of the property. Check out this opportunity to add this very desirable property to your operation. (id:42776)
Royal LePage Heartland Realty

