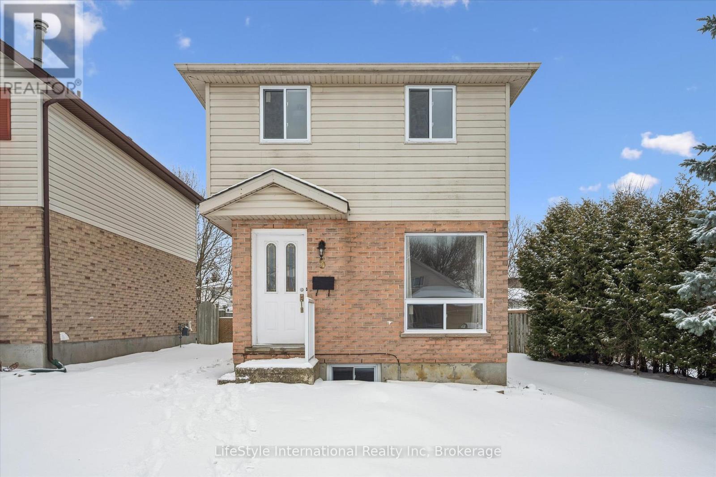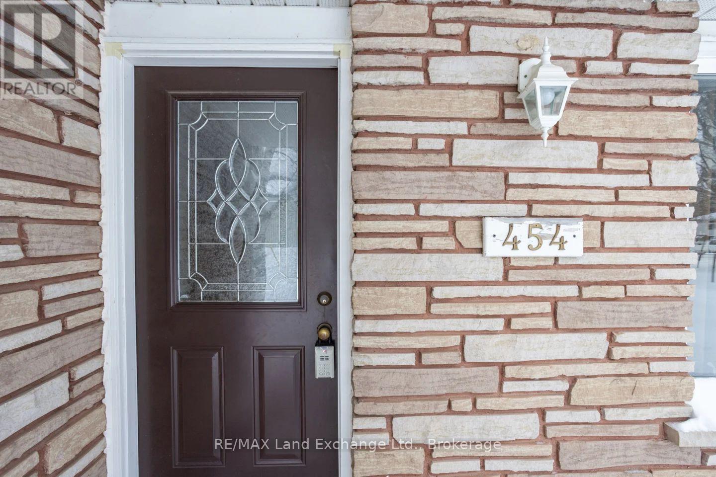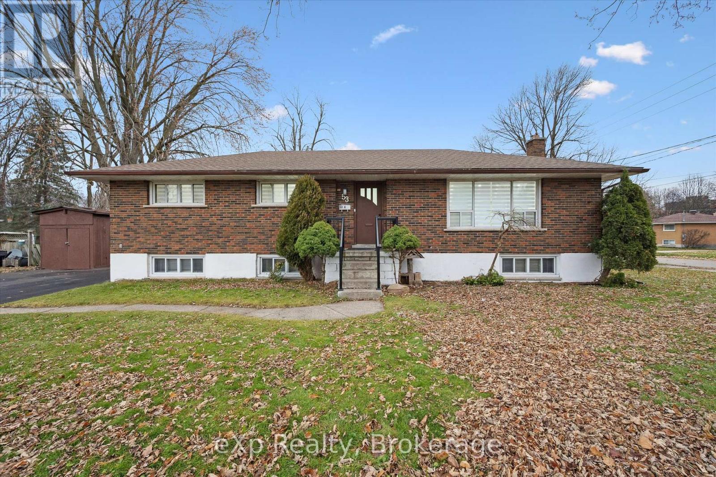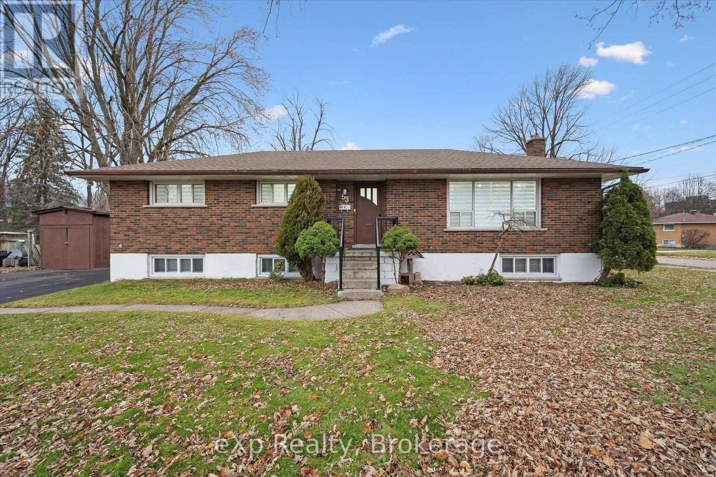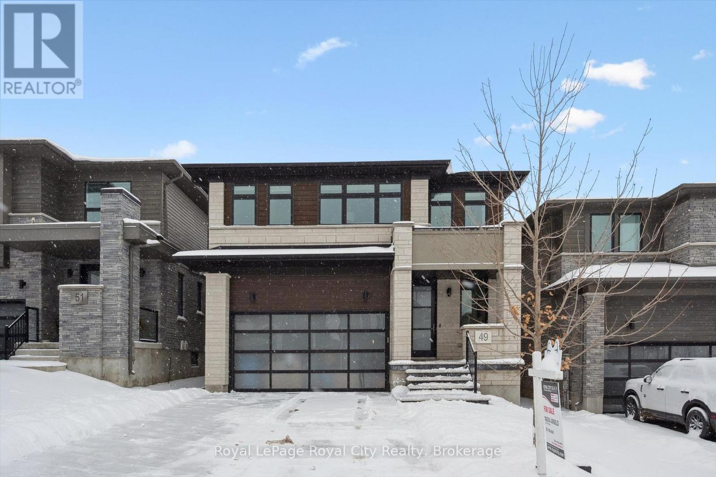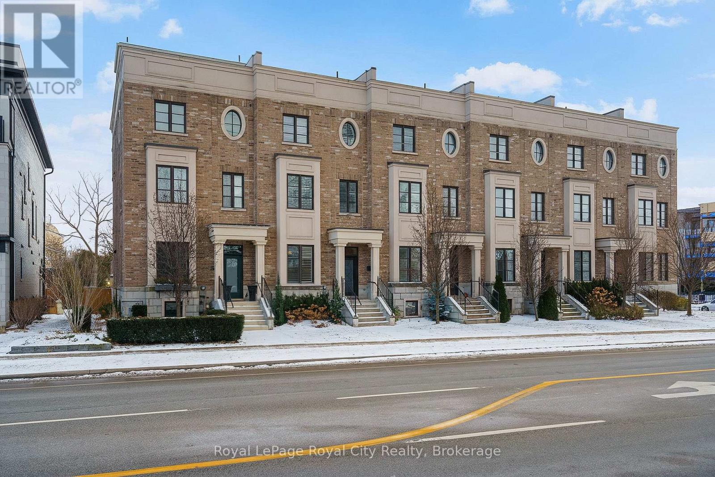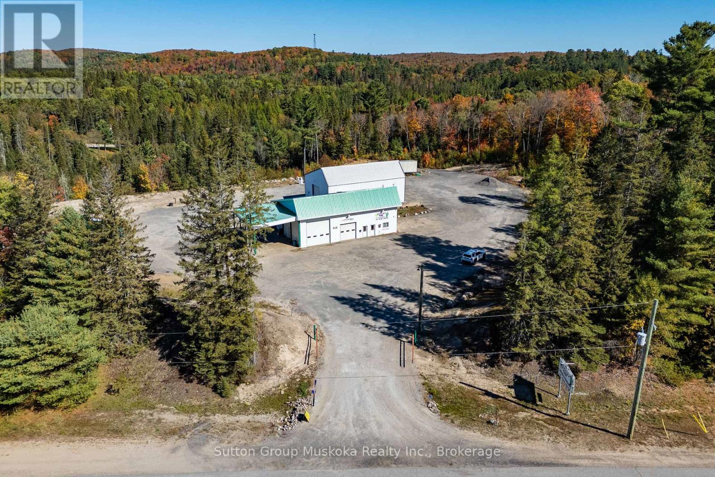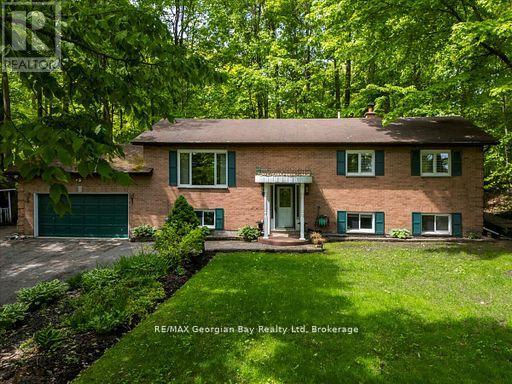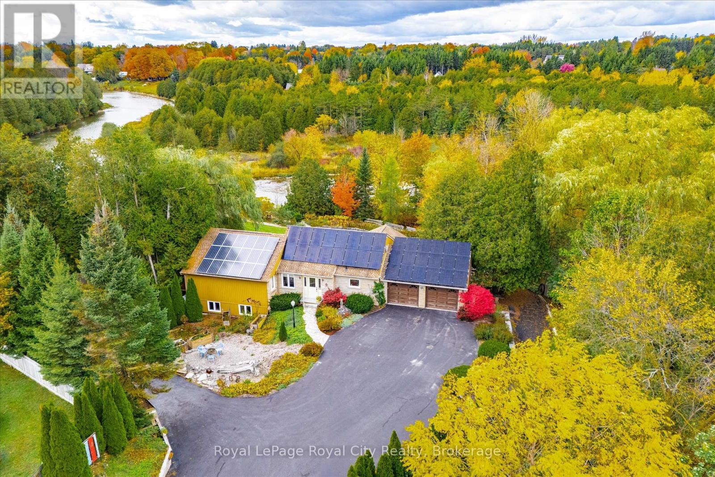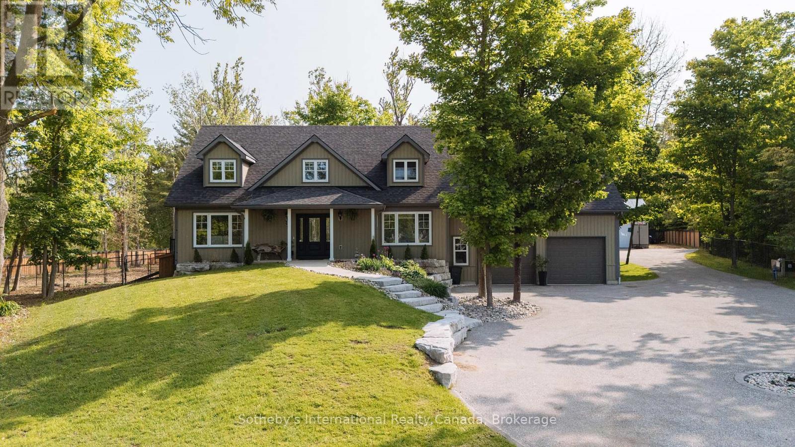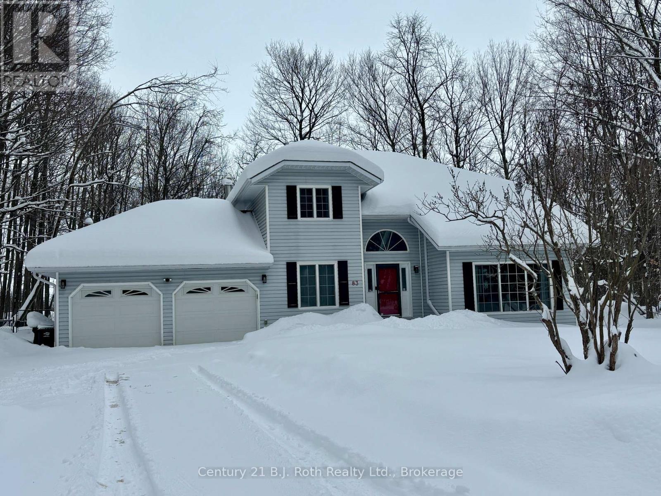5 Troy Crescent
Guelph, Ontario
Welcome to 5 Troy Crescent. Calling all investors & first-time buyers. This vacant home features a legal 1-bedroom basement apartment. The main unit features a spacious & sun-filled open concept living/kitchen area, 3 good-sized bedrooms, all with ample storage & a nicely updated 4pc bathroom. The basement is updated with brand new flooring , has a separate entrance and includes a delightful 1 bedroom legal apartment with with an open concept living/kitchen area, washer/dryer, a bedroom, a stylish 3pc bath & a storage/utility space. Other updates includes new roof shingles, basement countertop, flooring and more! (id:42776)
Lifestyle International Realty Inc
454 Victoria Street N
Arran-Elderslie, Ontario
A very tidy 2+1 bedroom bungalow in a prime location downtown in the Village of Paisley. The private lot extends along the Willow creek to the bridge on Cambridge St. The basement is fully finished with a huge bedroom and a spacious family room. There is ample space to add a second bathroom. The main floor features 2 good size bedrooms, a large main living room and lots of closet space. Ready for your decor ideas. The attached garage provides lots of room for one car. (id:42776)
RE/MAX Land Exchange Ltd.
53 Nicklin Crescent
Guelph, Ontario
Newly renovated LEGAL DUPLEX - Three bedrooms up, three bedrooms down and comes completely vacant! Live in one half and rent the other or choose your tenants for both units and start at market rents from day one. The home has just been renovated - new 6-car asphalt driveway, all new porcelain tile in the entranceway, kitchen and hallway. New laminate flooring in the living room, dining room and all three main level bedrooms, new kitchen with quartz counters and stainless steel appliances, new bathroom vanity with stone counters, new tub with all new tile surround. There is also newer trim, crown moulding and added pot lights. There is a private rear entrance to the three-bedroom basement apartment with an updated kitchen, laminate flooring in the family room and all three bedrooms which are a fantastic size. There is a very convenient self-contained shared laundry with private access for each unit. Situated on a corner lot, surrounded by parks, employment and the Conestoga Guelph campus. A rare find! (id:42776)
Exp Realty
53 Nicklin Crescent
Guelph, Ontario
Newly renovated LEGAL DUPLEX - Three bedrooms up, three bedrooms down and comes completely vacant! Live in one half and rent the other or choose your tenants for both units and start at market rents from day one. The home has just been renovated - new 6-car asphalt driveway, all new porcelain tile in the entranceway, kitchen and hallway. New laminate flooring in the living room, dining room and all three main level bedrooms, new kitchen with quartz counters and stainless steel appliances, new bathroom vanity with stone counters, new tub with all new tile surround. There is also newer trim, crown moulding and added pot lights. There is a private rear entrance to the three-bedroom basement apartment with an updated kitchen, laminate flooring in the family room and all three bedrooms which are a fantastic size. There is a very convenient self-contained shared laundry with private access for each unit. Situated on a corner lot, surrounded by parks, employment and the Conestoga Guelph campus. A rare find! (id:42776)
Exp Realty
1112 Sam Cook Road
Gravenhurst, Ontario
1112 Unit 2 Sam Cook RdMake your sunset dreams come true and experience year-round enjoyment at this incredible waterfront paradise. Peace and tranquility await on 440 feet of private shoreline spanning 8 acres of beautiful mature evergreens and deciduous trees, set on a pristine lake in the heart of Muskoka.With only five properties on Little Sunny Lake-the largest being Crown land-this is a rare opportunity to enjoy true privacy and nature at its finest. In the warmer months, soak in the calm lake views and stunning sunsets. In the winter, embrace classic Muskoka living with snowshoeing through your own woodedtrails, skating on the lake, and easy access to nearby snowmobile routes-a true four-season retreat.This property offers the ultimate escape from the hustle and bustle of everyday life and is an ideal setting to build your dream or retirement home. Act soon-opportunities like this don't last long.An older cottage with hydro exists on the property; the seller makes no warranties and the building is being sold as-is. For building permits, potential severance, road allowances, or other pertinent information, please consult the Planning Department at the Town of Gravenhurst (705-687-3412). (id:42776)
Century 21 B.j. Roth Realty Ltd.
49 Ryder Avenue
Guelph, Ontario
Welcome to 49 Ryder Avenue, a luxurious Net Zero Terra View home in Guelphs prestigious Hart Village where sustainability meets comfort and style! Designed with energy efficiency at its core, this home is equipped with rooftop solar panels that generate clean power and help lower monthly utility costs. The open-concept main floor is bright and modern, with pot lights throughout and a chefs kitchen featuring stainless steel appliances, a gas stove, large island, and walk-in pantry. The dining area opens to a fully fenced backyard with a covered deck and concrete patio - perfect for BBQs or morning coffee, while the cozy living room with an electric fireplace offers the ideal place to unwind. Upstairs, you'll find a sun-filled family room, three generously sized bedrooms, and a convenient second-floor laundry. The primary suite includes a walk-in closet and a spa-inspired ensuite with a soaker tub and double vanity. Custom built-ins throughout the home maximize storage and functionality. The fully finished basement is a standout feature: a legal 1-bedroom accessory apartment with its own private entrance, full kitchen with island, stainless steel appliances, bright windows, 3-piece bath, and in-suite laundry. This space is ideal for extended family, guests, or generating rental income - and can offset your mortgage by an estimated $250,000-$300,000, making this luxury home more attainable than you might think! Additional highlights include a sprinkler system for effortless lawn care, no sidewalk (extra parking and easier snow removal), driveway parking for up to six vehicles, and energy-efficient construction for year-round comfort. Located close to parks, top-rated schools, scenic trails, everyday amenities, and the University of Guelph. With quick access to Highway 6 this home offers thoughtful design, future-ready living, and a lifestyle that balances luxury with practicality. (id:42776)
Royal LePage Royal City Realty
216 Rebecca Street
Oakville, Ontario
Freehold executive townhome living just steps from everyday amenities, downtown Oakville, and the lake! Offering 3 bedrooms and 3 bathrooms across 3100+ total square feet, this beautifully designed residence is ideal for right-sizers, professionals, or modern families seeking a low-maintenance lifestyle without sacrificing space or comfort. Rarely offered features include a private elevator, parking for four vehicles (including an attached double garage), and multiple outdoor living spaces. Luxuriously finished throughout with rich hardwood floors, quartz countertops, custom millwork, and two fireplaces, the home delivers a refined, boutique-hotel feel. The main level is designed for entertaining, featuring a formal dining room, gourmet kitchen with chef-grade appliances, and a living room that walks out to a large terrace - perfect for summer barbecues. Indoor-outdoor living continues above with both north and south-facing rooftop terraces, ideal for morning coffees or sunset cocktails. The second level offers two spacious bedrooms, a beautifully appointed main bathroom, and convenient laundry. The entire third floor is dedicated to a serene primary retreat with dual dressing rooms and a spa-inspired five-piece ensuite showcasing a statement freestanding tub and stunning tilework. The finished lower level provides a versatile flex space ideal for a media room, home office, or gym. Enjoy a Saturday morning stroll to Kerr Street Café, window shopping downtown, or lakeside walks with your dog. This exceptionally walkable location is also moments from the Oakville GO Station and the QEW, making commuting and Toronto events effortless. 216 Rebecca Street isn't just a home - it's a (fabulous) lifestyle! (id:42776)
Royal LePage Royal City Realty
1891 Emsdale Road N
Perry, Ontario
What a great opportunity to bring your business idea here . This amazing package includes a 3.5 acre lot with very quick highway access, great visibility and offers enough parking for dozens of large trucks , boats etc. The buildings are less than 10 years old and look like new ! Service building was previously used for a Tire business which allowed large trucks / transports to pull in for service. This service building features a large open reception area , kitchen with employee washrooms, handicapped washroom and a mezzanine storage area. This building also features a rear door that gives easy access to the secondary metal clad , steel storage building. This property also features a dry hydrant with 2 20,000 reservoir tanks for fire protection. The property also has rear access behind to a cleared area for even more storage space and is not visible from the road. So many different things could be done here with Commercial General zoning. If you know Commercial lot prices + new construction costs of 4800 square feet, you will appreciate the opportunity to turn the key and start up your business in this solid build. This is a land and building ( s ) sale only. (id:42776)
Sutton Group Muskoka Realty Inc.
31 Lakeview Crescent
Tiny, Ontario
Luxury real estate is far more than a transaction - it's about elevating your lifestyle. Nestled in a sought-after 4-season location with serene views of Farlain Lake, this elegant brick bungalow offers the perfect blend of tranquility and function. Built in 1989 and immaculately maintained, this 4-bedroom, 3-bathroom residence sits proudly on a generous 79'x150' lot with deeded lake access just steps away. The main level features a thoughtfully designed layout with a separate living room, formal dining room, and a spacious kitchen, ideal for both relaxed family life and entertaining. A walkout from the dining room leads to your private back deck and gazebo, perfect for summer gatherings or quiet mornings. The expansive 26' x 22' recreation room on the lower level with windows provides flexible space for entertaining, home theatre, or a games room. Additional comforts include forced-air gas heating, a 200-amp breaker panel, water softener, sump pump, and a full-house generator. The double-car garage offers inside entry, with lower-level laundry and garage access adding convenience. The roof was replaced in 2017. Zoned SR and surrounded by scenic walking trails, this home offers immediate vacant possession, so you can move in and start enjoying the lake lifestyle without delay. SELLER TO PAY OUT ALL CONTRACTS ON CLOSING! (id:42776)
RE/MAX Georgian Bay Realty Ltd
8060 Wellington Rd 18 Road
Centre Wellington, Ontario
Grand River Paradise! Over 400 feet of arguably the nicest river frontage on the Grand. Your very own 2.2+ acre riverside park. This spectacular property has been enjoyed and loved for decades by the current owners. A family sanctuary where the kids (and grandkids) have enjoyed many nature, art and music lessons. Such a beautiful and creative setting. Now comes the bittersweet time for their next chapter - and the home is ready for a new family and new memories. The home itself offers over 2,750 square feet of living space including lower walk out level. (There is a separate 500 square foot workshop on lower level as well.) A total of 5 bedrooms and 3 bathrooms. A very unique layout that is perfect for family gatherings. (I should note this property would also be great for MULTI-GENERATIONAL living.) Far too many features to list here - but we have to mention all the large windows to enjoy the river and outside nature show. The vaulted ceiling makes the home feel even more spacious. Sunroom off the kitchen. Natural gas fireplace on lower level. Geothermal heating/cooling. Rooftop solar panels. Two car garage plus lots of extra parking space outside should you have an RV. There is a convenient large storage area at the rear of the home too. You will certainly fall in love with this place as you walk the property. Several species of trees (including fruit trees), riverside sitting area to watch (and hear) the river flow by - and hidden trails. Fly fishing and kayaking at your back door. This is one that needs to be seen in person to really appreciate how special it is! (id:42776)
Royal LePage Royal City Realty
129 Bass Line
Oro-Medonte, Ontario
Welcome home to 129 Bass Line - where serene luxury and family comfort seamlessly blend. Set on nearly 1.8 lush acres, this spacious 5-bedroom, 3-bath residence offers 3,400 sq ft of bright, inviting living space. The thoughtfully designed interior features a spacious kitchen perfect for entertaining, an airy dining room, and an inviting living area anchored by a custom stone propane fireplace and soaring ceilings. Upstairs, retreat to the expansive primary suite, complete with a private ensuite and calming forest views. Step outdoors to your own personal resort: a heated saltwater pool, pool house with bar and bathroom, and a relaxing hot tub set seamlessly into the deck. The beautifully landscaped grounds include vibrant gardens, mature trees, and a tranquil natural pond - creating a peaceful escape. A cozy 4-season bunkie with electrical and WiFi offers flexible space for guests, hobbies, or remote work. Perfect for hobbyists, the impressive 1,200 sq ft workshop is equipped with in-floor heating, 200-amp service, and ample workspace. Fully fenced and secured by automatic gates, the property provides privacy and peace of mind. Ideally located in the coveted Marchmont school district, you're just steps from Bass Lake and minutes to conveniences. 129 Bass Line isn't just a home - it's a lifestyle. (id:42776)
Sotheby's International Realty Canada
83 Wozniak Road
Penetanguishene, Ontario
Welcome to this beautifully updated 2-storey home, perfectly situated on a quiet street just minutes from the shores of Georgian Bay. Offering 4 spacious bedrooms and 3 bathrooms-including a private ensuite-this home blends modern style with everyday comfort.The updated kitchen and bathrooms showcase a contemporary flair, while the fully finished basement provides flexible living space ideal for a family room, home gym, or guest retreat. Step outside to a landscaped backyard oasis complete with a deck designed for entertaining, a relaxing hot tub, and multiple convenient storage sheds. Additional highlights include a double car attached garage and a full back-up whole home generator, offering peace of mind year-round. Nature lovers will appreciate nearby walking trails, easy access to marinas and Georgian Bay, and the short drive to all amenities in Midland and Penetanguishene.Located just 90 minutes from the GTA, this home is perfect for families, professionals, or anyone seeking a quiet lifestyle without sacrificing convenience. A move-in-ready property in an exceptional location-don't miss your opportunity to make it yours. (id:42776)
Century 21 B.j. Roth Realty Ltd.

