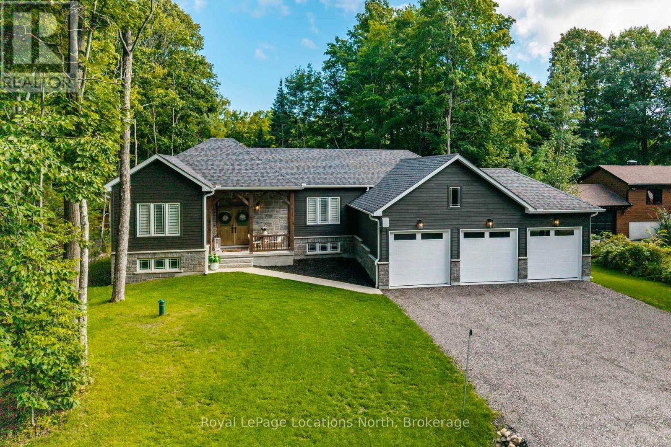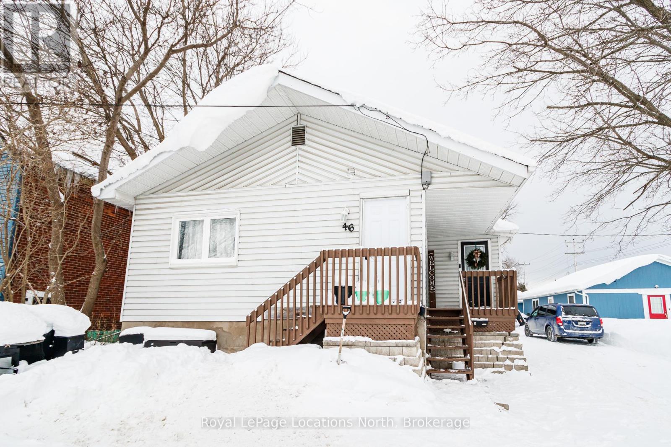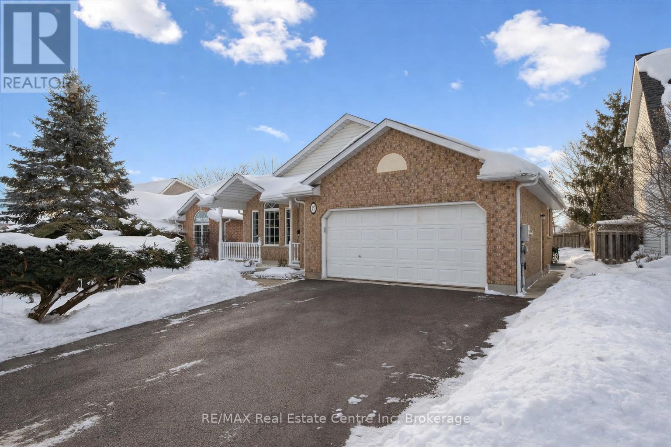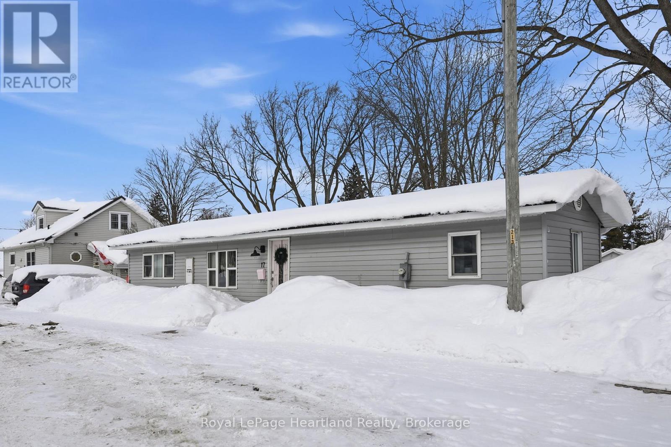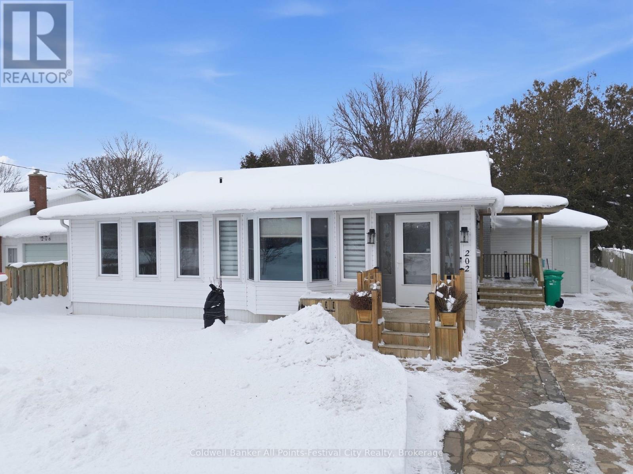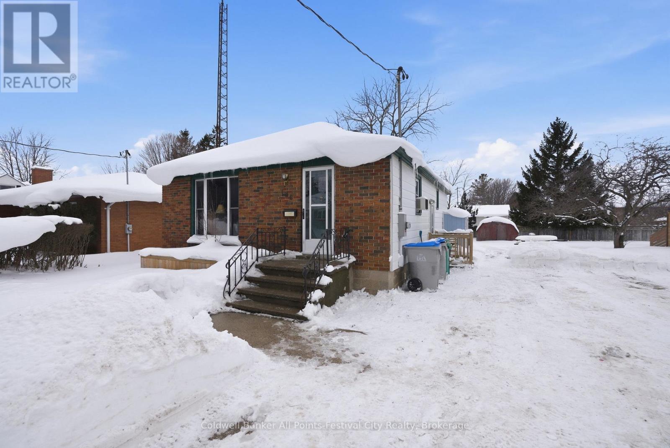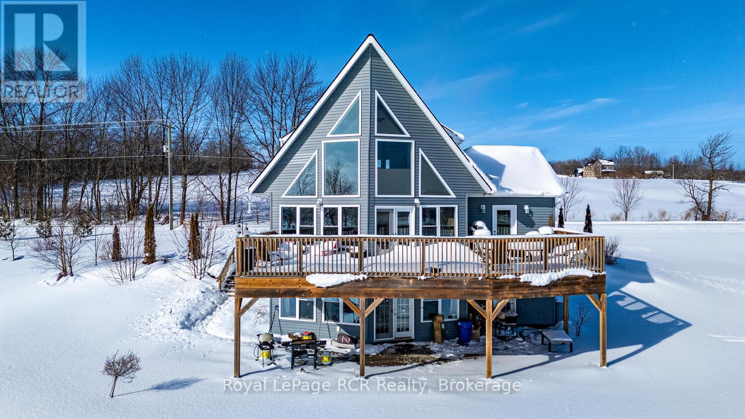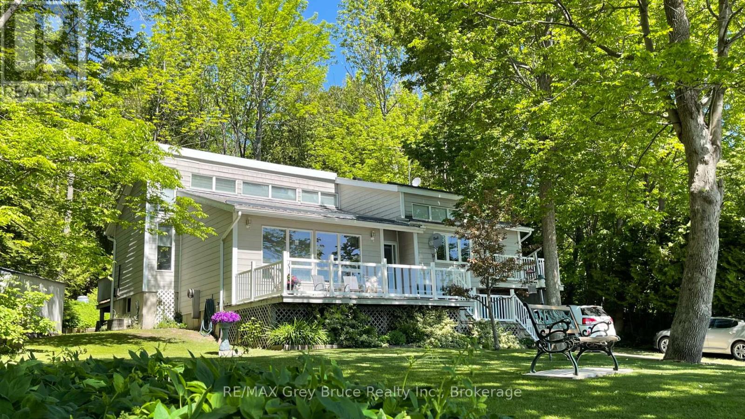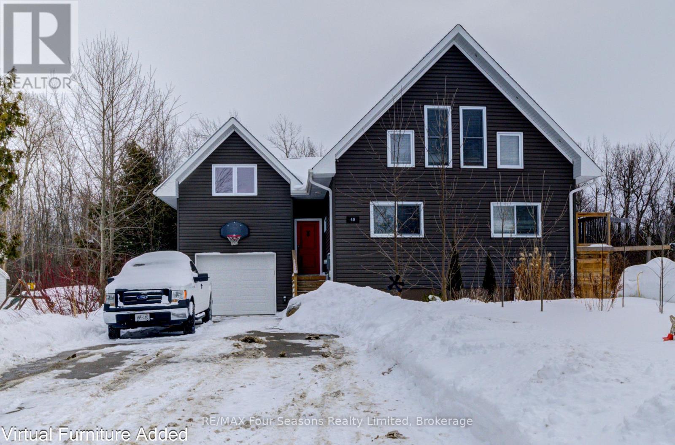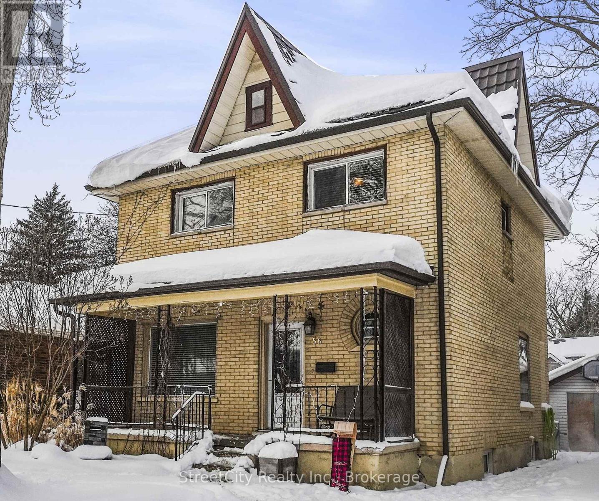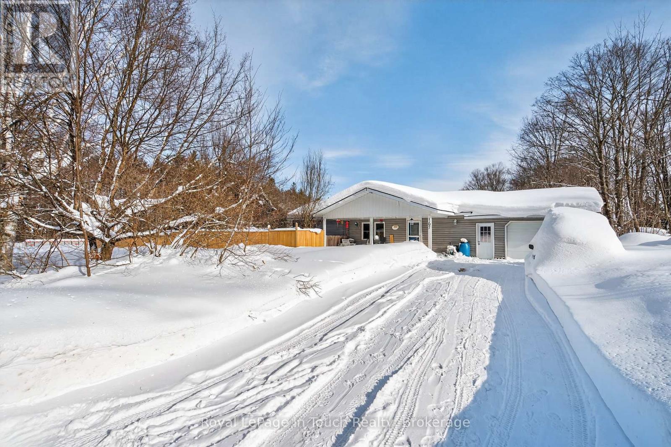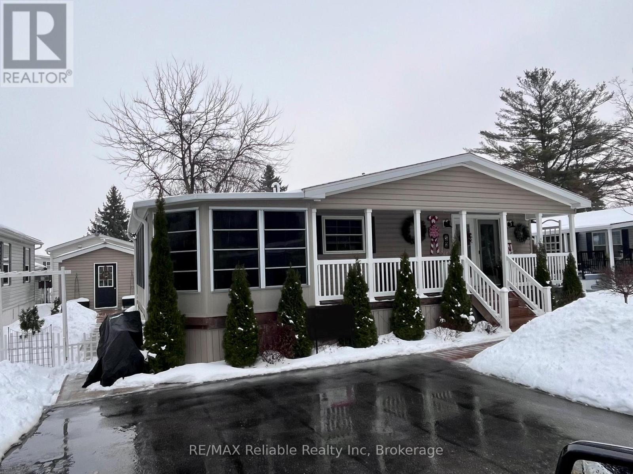15 Pinecone Avenue
Tiny, Ontario
Welcome to Pinecone Ave, a quiet picturesque street in Tiny- where refined living meets the relaxed pace of life by Georgian Bay. This exceptional bungalow offers the perfect combination of modern craftsmanship, timeless style & practical design, making it an ideal choice for those seeking either a full-time residence or a peaceful retreat just minutes from the water. From the moment you step inside, you'll notice the attention to detail & quality finishes that set this home apart. Wide plank engineered hardwood floors extend across the open-concept main living space, creating a sense of warmth & continuity. At the heart of the home is a custom-designed kitchen featuring sleek quartz countertops, an oversized island with abundant storage & thoughtful design elements that make both everyday cooking & entertaining effortless. The kitchen seamlessly flows into the dining/living areas, where tall windows welcome natural light & a dramatic floor-to-ceiling fireplace serves as the inviting focal point of the room. Step outside to your tranquil backyard. The spacious deck is complemented by a large metal gazebo, offering the perfect spot for summer gatherings. The 3-car garage provides plenty of room for all your toys, while the full-height unfinished basement offers endless potential to design the space you've always imagined. & of course it's ICF construction. This property is more than just a house, it's a lifestyle. Located minutes from sandy beaches, scenic trails & peaceful parks, you'll have endless opportunities to enjoy the outdoors. Imagine days spent swimming, kayaking, or paddleboarding on the Bay, followed by evenings gathered around the fireplace or relaxing on the deck under the stars. With its seamless blend of modern comfort, low-maintenance living & proximity to everything that makes Tiny such a beloved community, this bungalow is a rare find. This coastal vibe bungalow is waiting for its next owner to enjoy all that Georgian Bay living has to offer!! (id:42776)
Royal LePage Locations North
46 Fourth Street W
Midland, Ontario
This amazing home offers unparallelled opportunity for first time homebuyers, growing families and investors. On the main floor, you will find an open concept kitchen, dining room, and living room. A partial cathedral ceiling makes the space feel warm and inviting. The large patio doors open to a spacious deck, and beyond that a fully fenced backyard. The main floor continous with three bedrooms. The primary bedroom featuring a two piece en suite. A separate entrance to the downstairs offers endless possibilities for investors or income potential. An en suite like this can easily rent for $1500 a month, which can offset over half of the mortgage payments. Downstairs you will find a one bedroom in-law suite, complete with laundry, a gas fireplace, and an open concept, kitchen and dining room. This home shows extremely well and needs nothing! The love that the current owners have put into it is evident everywhere. Completing this incredible property is an oversized, two car garage. The new asphalt shingle roof on the house along with the steel roof on the garage will offer years of maintenance free living. The fully fenced backyard is ideal for pet owners and young children. This house must be seen to be appreciated. Priced to sell, and with the income potential from the in-law suite, this home offers the most affordable living. Renovated 2 full Bathrooms and bedroom in basement,Brand new side door, Furnace(2020), AC(2020),Gas Stove(2022), Fridge (2016) & Dishwasher (2025), Samsung Washer/Dryer(2018), Metal Garage Roof freshly painted. ** This is a linked property.** (id:42776)
Royal LePage Locations North
19 Merganser Drive
Guelph, Ontario
19 Merganser Dr is a spacious & well-maintained 4+1 bdrm home situated on large 50 X 120ft lot surrounded by mature trees in one of Guelph's most sought-after, family-friendly neighbourhoods! From the moment you enter you're welcomed by inviting living room W/hardwood, vaulted ceilings & arched picture window that fills space W/natural light. Hardwood floors continues into formal dining room creating perfect setting for hosting family dinners & special occasions. Glass pocket doors lead to spacious kitchen W/handsome dark cabinetry, tiled backsplash & breakfast bar W/seating for casual dining. The kitchen flows into dinette area W/large window & sliding doors overlooking the backyard, ideal spot to enjoy morning coffee while taking in peaceful outdoor views. Family room offers garden doors & fireplace creating a warm & welcoming atmosphere. This level is completed by generous bdrm W/large window & 3pc bath perfect for guests, extended family or home office. Upstairs the primary bdrm impresses W/vaulted ceilings, large window & ample closet space. 4pc cheater ensuite W/shower & sep jacuzzi tub. 2 add'l bdrms complete the upper level. Finished bsmt provides versatility W/rec room filled W/natural light from oversized window. Space is ideal for gym, playroom, media room or office. 5th bdrm W/closet & egress window adds even more functionality. Private backyard retreat features patio area ideal for outdoor dining & entertaining surrounded by mature trees that provide exceptional privacy. Expansive grassy yard offers lots of room for kids &pets to play making it a true extension of the home's living space. Roof has been recently replaced! At the end of the street you'll find access to Kortright Hills Public School & Mollison Park W/trails & off-leash dog park. Nearby YMCA offers gym, pool, daycare & community programs. Quick access to Hanlon Pkwy makes commuting easy & efficient. Fantastic opportunity to own a spacious well-located home designed for comfortable living! (id:42776)
RE/MAX Real Estate Centre Inc
17 Clarke Street S
Minto, Ontario
Small town charm meets modern vibes! If you've been searching for a home that feels "just right" without the "just way too much work" price tag, this tastefully updated 3-bedroom beauty in Clifford is calling your name. Step inside and feel that instant "ahhh." The interior layout is the perfect blend of cozy and functional, making it just as easy to host a Friday night game night as it is to curl up for a quiet Sunday movie marathon. Everything has been freshened up so you can stop scrolling through Pinterest and actually start living the dream.Why You'll Love It: 3 Bright Bedrooms: Plenty of space for the family, a home office, or that hobby room you've been dreaming of.Updates: All new flooring, kitchen & bath in 2024, new roof in 2022, furnace in 2018 plumbing in 2017, water heater in 2023 and endless cosmetic updates since 2024. Outdoor Freedom: The backyard is fully fenced, meaning the kids and the dog can burn off energy safely while you fire up the grill.Location! Forget the car keys-you're just a short stroll away from everything that makes Clifford great. Whether you're heading to the playground, sports fields, or the arena, it's all right there. Nature lovers will adore the nearby walking trails, and when hunger strikes, local shopping and dining are just around the corner.Fresh, fun, and move-in ready-17 Clarke St S is ready for its next chapter. Call Your REALTOR Today To View This Beauty and Finally Stop Swiping. (id:42776)
Royal LePage Heartland Realty
202 Bennett Street W
Goderich, Ontario
Welcome to 202 Bennett Street West, a thoughtfully updated 2+1 bedroom bungalow tucked into one of the most desirable pockets of Goderich's west end. Bright, airy, and move-in ready, this home offers the perfect blend of comfort, functionality, and stay-at-home resort living. Step inside to a spacious front living room filled with loads of natural light from the front bay window, complemented by a welcoming foyer and a versatile den or home office - ideal for today's flexible lifestyles. The kitchen feels modern & refreshed and offers great cabinet space. The separate dining area & coffee nook create an inviting space for everyday living and entertaining especially with the sliding doors out to the backyard oasis. Two bedrooms and a full 4-piece bathroom complete the main floor. Downstairs, the finished lower level expands your living space with a cozy rec room with gas fireplace, an updated 3-piece bathroom, laundry area, and abundant storage - making daily life both comfortable and convenient. Out back is where this property truly shines. Your private staycation oasis awaits with a well-maintained on ground pool w/ 3ft shallow end, 7ft deep end, over 50 ft of decking and a dedicated hot tub area - the kind of backyard where friends and family naturally gather. Adding incredible value and flexibility, the pool shed doubles as a guest bunkie with its own 2pc bathroom, offering excellent potential for hosting visitors or exploring short-term rental opportunities. This is a home that lets you settle in and start enjoying life right away - no projects, no compromises, just great living in a fantastic location. You are walking distance to all the great amenities that Goderich has to offer, take a stroll to downtown or the beach you choose. Book your showing today and see everything this exceptional property has to offer. (id:42776)
Coldwell Banker All Points-Festival City Realty
136 Elizabeth Street
Goderich, Ontario
OFFERS ACCEPTED ANYTIME! Located in Goderich's desirable west end, this 3+1 bedroom home is full of potential and ready for the right handyman to bring it back to life. Set on a generous 54 x 132 ft. lot, the property offers a functional layout, forced-air heating, and an owned water heater - solid fundamentals for a rewarding renovation project. Enjoy the convenience of being just blocks from Goderich Public School and Lake Huron beach access, all within a well-established, family-friendly neighbourhood. A true diamond in the rough with endless possibilities - come take a look and imagine the potential! (id:42776)
Coldwell Banker All Points-Festival City Realty
430099 Sydenham Lakeshore Drive
Meaford, Ontario
Set on 2 picturesque acres just outside of Annan, this newer built 2017 country home offers space, flexibility, and stunning views. The Nauta designed 2+2 bedroom bungaloft provides lots of possibilities! This open concept home features vaulted ceilings in the great room with huge windows for lots of natural light, creating an inviting space for everyday living and entertaining. A Primary loft area comprises of a spacious bedroom with computer nook, his and hers closets and ensuite bathroom. The 2nd bedroom is currently being used as an office with a Murphy Bed for guests. A fully finished walkout lower level has a separate entrance with kitchenette, 2 additional bedrooms and family room - perfect for multi-generational living, exceptional in-law or guest suite, or as income potential. Peaceful yet practical, this property combines modern construction with timeless country charm - an ideal setting for those seeking privacy, comfort, and unforgettable scenery. Hibou and Ainslie Wood Conservation areas are close by and Coffin Ridge Winery can be seen in the distance. Owen Sound is just a short drive away on the shores of Georgian Bay and convenient for shopping, walking trails and all amenities. Check out all the area has to offer and book your private showing today! (id:42776)
Royal LePage Rcr Realty
172 Bruce Road 9
South Bruce Peninsula, Ontario
Fabulous waterfront property on the shores of Colpoy's Bay and located just minutes north of Wiarton. Enjoy the panoramic views from your front deck and upper balcony off the Primary Bedroom patio. There is even another deck at the rear of the property to afford privacy and shade on a hot summer day. The primary rooms are generous in size and feature a formal living room, dining and kitchen along with 3 bedrooms and a full bath on the main level of the home. The lower level features sunken family room, laundry room, utility/storage room and a hobby room which could be a fourth bedroom. Home has new forced air propane heating system and central air for cooling. There is also an attached garage and 2 garden sheds. This is an affordable waterfront property at a great price! Enjoy the views and all the Bruce Peninsula has to offer! (id:42776)
RE/MAX Grey Bruce Realty Inc.
40 Braeside Street
Collingwood, Ontario
Located just a short drive from the Historic downtown Collingwood, a short walk to the lake and 20 minute drive to the ski hills. This 3 bedroom 2 bathroom home was built in 2019 with an addition added in 2021. Set on a large lot backing on to a wooded area gives you plenty of privacy and opportunity to enjoy the large wrap around deck. The long driveway leads to this spacious, light filled home. The main floor boasts a huge kitchen/dining area with soaring cathedral ceilings and large windows to let all that sunlight in to two bedrooms and 3 piece bathroom also on the main level. The loft area is a cozy bright family room. The primary bedroom is located in it's own private area separated by a long hallway, with bathroom and office space. The lower level is finished with a recreation room and laundry room. The garage is insulated, drywalled and has an inside entry door. (id:42776)
RE/MAX Four Seasons Realty Limited
56 Stratford Street
Stratford, Ontario
56 Stratford is a solid century home with a large backyard in a great location. Set on a quiet street just a short walk from downtown Stratford, this two-storey, 3-bedroom, 2-bath home offers 1400 sq ft of comfortable living space. The main floor features a large kitchen with stainless steel appliances and plenty of room to cook, gather, and linger. Just off the kitchen, a convenient 2-piece washroom offers the convenience of main floor laundry. The bright all-season sunroom is filled with natural light and leads out to the large, fenced rear yard with plenty of space to garden, and a greenhouse ready for the season ahead. Upstairs, find three generously sized bedrooms that include closets, as well as an updated full bath. The unfinished basement provides ample storage space. A paved private driveway accommodates up to three vehicles, and the detached workshop/garage with power adds excellent storage and workspace. With central air, a metal roof, and downtown shops, cafés, and amenities only minutes away, this is a home that feels established, comfortable, and easy to live in. Call your Realtor today for more information or to book your private showing. (id:42776)
Streetcity Realty Inc.
167 Timcourt Drive
Tiny, Ontario
Great home or 4 season cottage with the perfect blend of seculsion and amenities. Short walk to Farlain Lake or Awenda Park for all your outdoor enjoyment needs! This 2 bedroom bungalow offers all one floor living, large fully fenced yard, spacious attached garage (24.5 x 17.5ft) with inside entry. Updates in 2020 include roof, bathroom, gas fireplace, gas stove, flooring in kitchen/bath, windows in living room, quartz counter in kitchen (2023). Call today for your (id:42776)
Royal LePage In Touch Realty
52 Cherokee Lane
Ashfield-Colborne-Wawanosh, Ontario
Check out 52 Cherokee Lane, located at the lakeside, leased land community of Meneset on the Lake! This beautifully maintained home is move-in ready & offers 1365 sq ft of living space. The covered front porch invites you to relax, enjoy the peaceful setting and greet friendly neighbours as they pass by. Step inside to an open concept kitchen, dining & living room, featuring a stunning cathedral ceiling & an abundance of natural light. With 3 bedrooms and 2 full bathrooms, there's plenty of room for family, guests, or hobbies. The cozy fireplace in the living room adds ambience & warmth, perfect for cozy evenings. A centrally located 4 pc bathroom offers convenience to guests who are over for a short visit or staying in the 2 additional bedrooms. If you don't need 2 extra bedrooms, consider using one as an office or hobby/craft space. The spacious primary suite is a complete with a walk-in closet & a generous sized 3 pc ensuite. The large eat-in kitchen is ideal for everyday living & entertaining, with the laundry/utility room just off to the side for added functionality. From here, step into the awesome 3-season sunroom with tinted vinyl windows that provide extra privacy. Outside, you will fall in love with the beautifully landscaped yard. A 12' x 12' shed, with hydro, offers additional storage or the potential for a workshop. As a resident of this 55+ community, you will enjoy many social activities, access to a private sandy beach & the breathtaking Lake Huron sunsets, the perfect way to end your day! (id:42776)
RE/MAX Reliable Realty Inc

