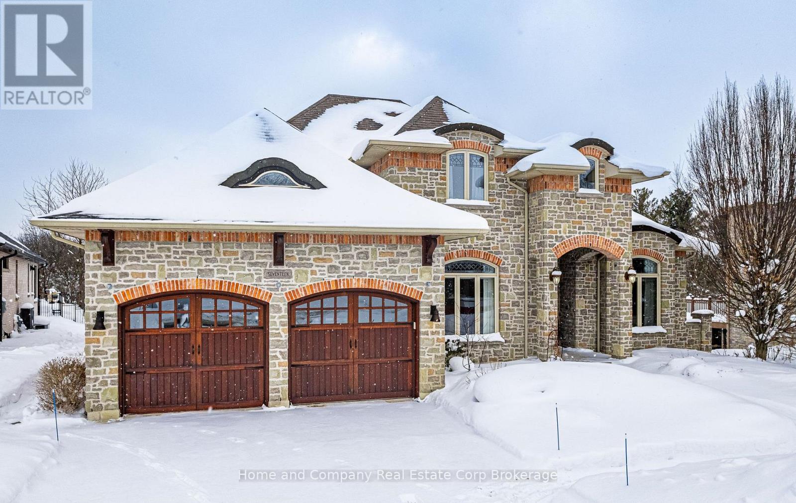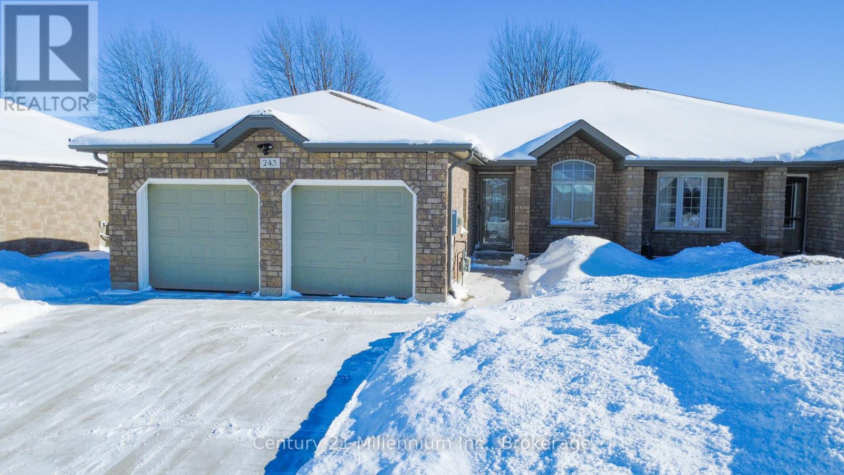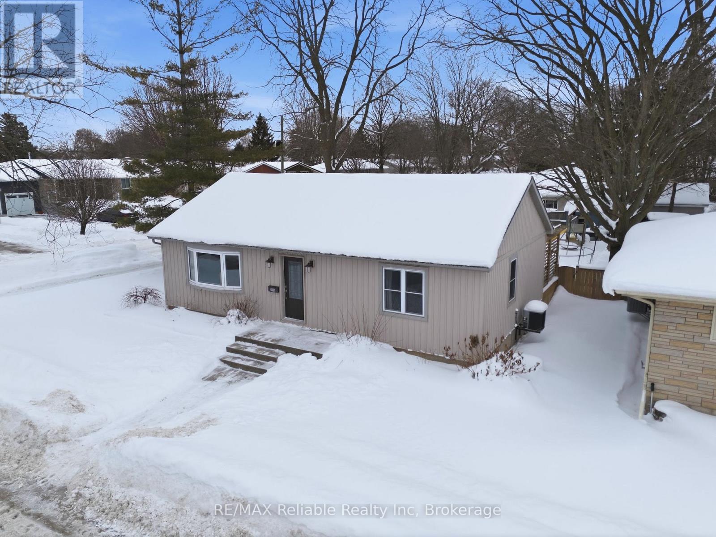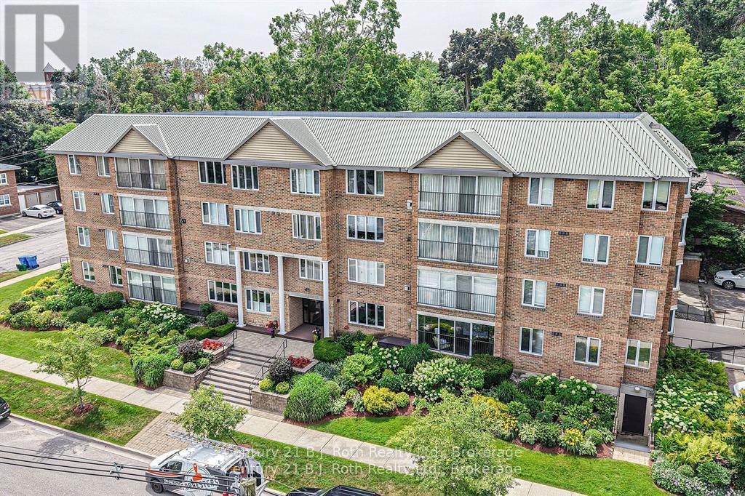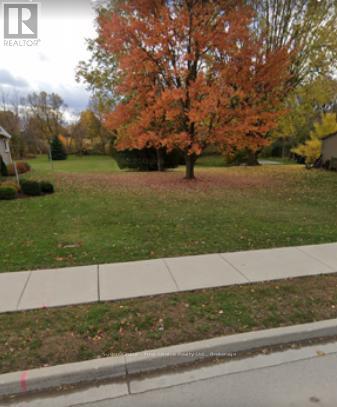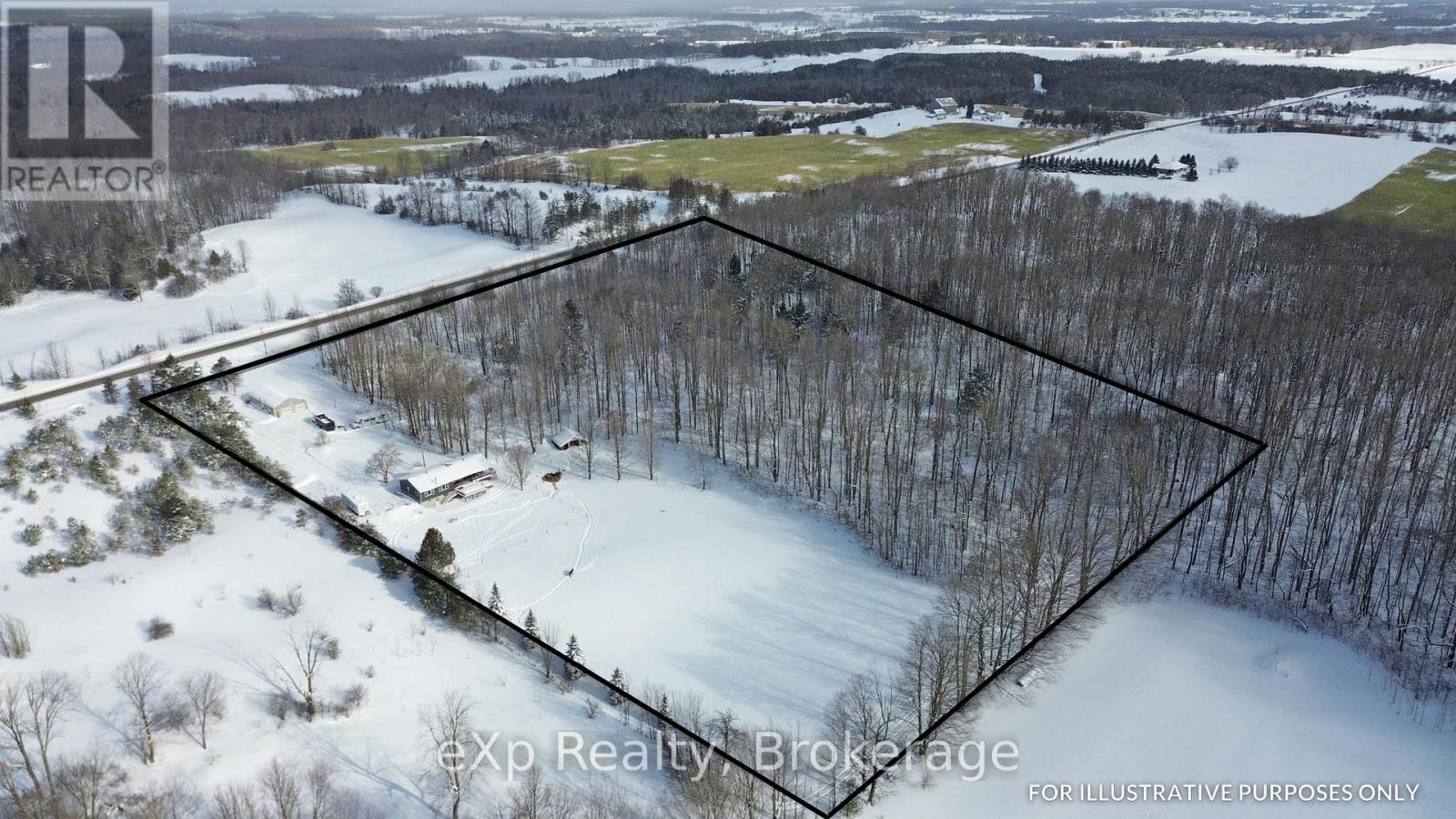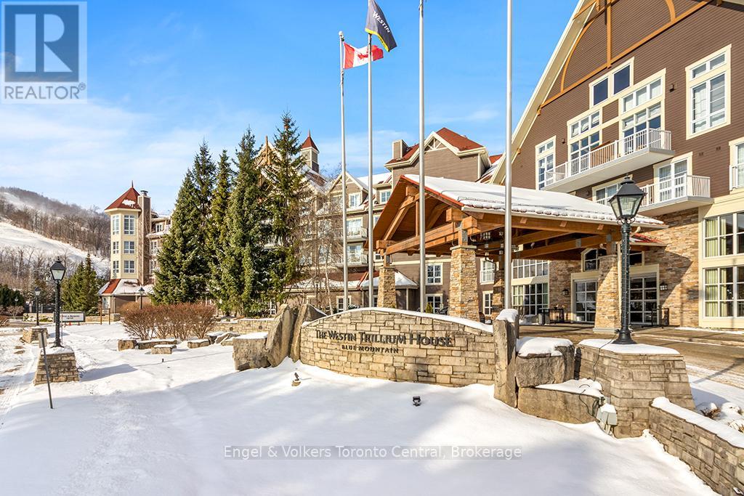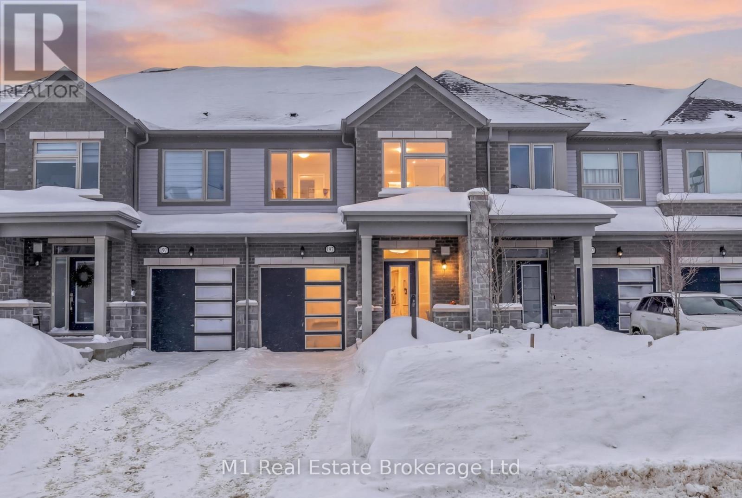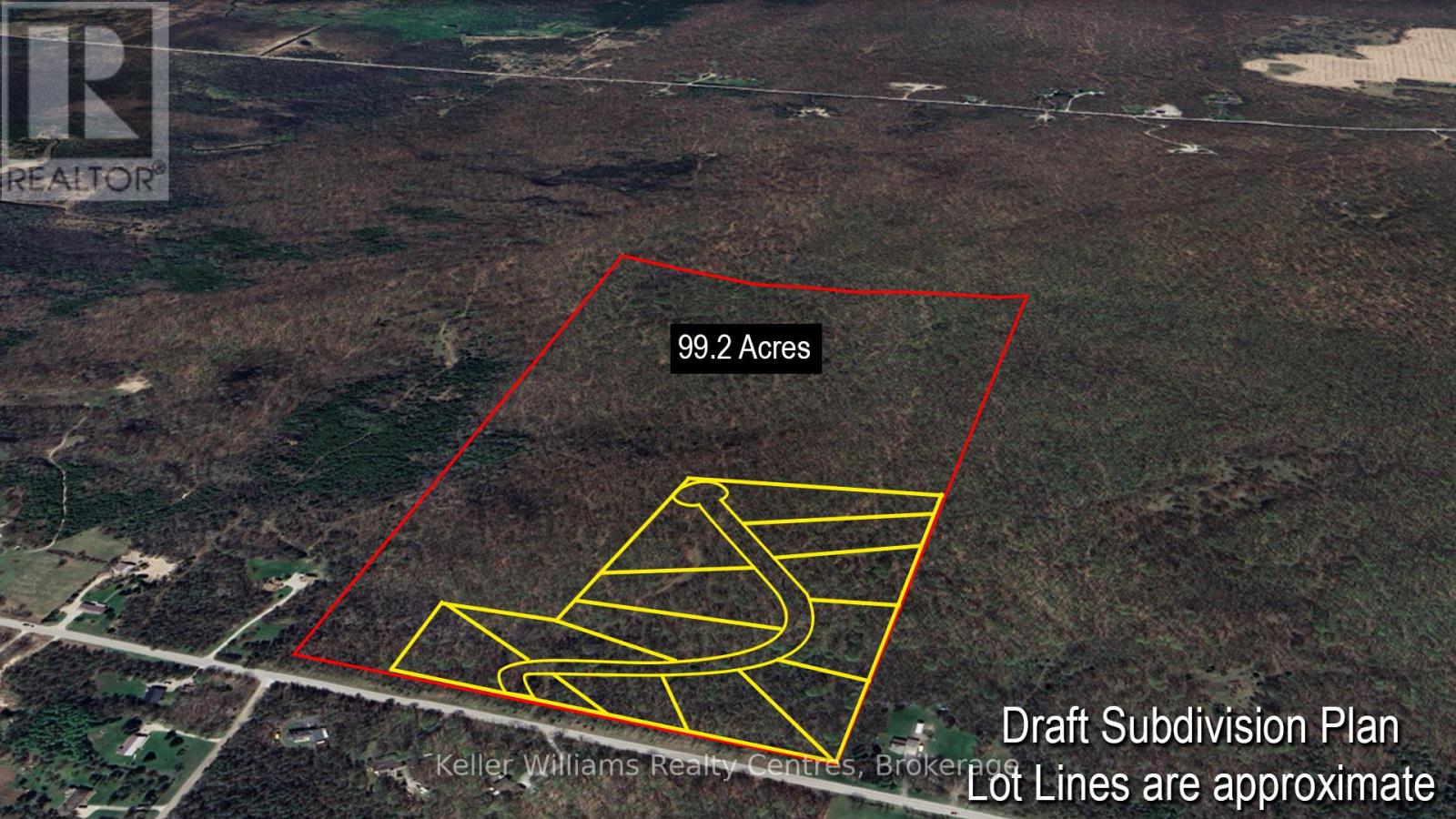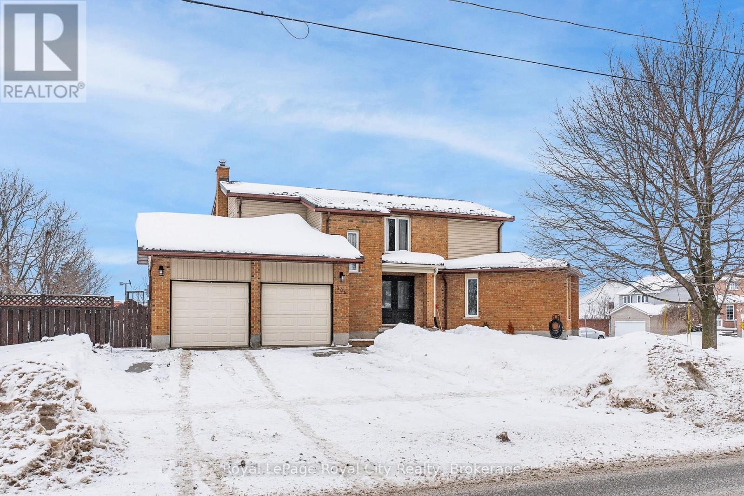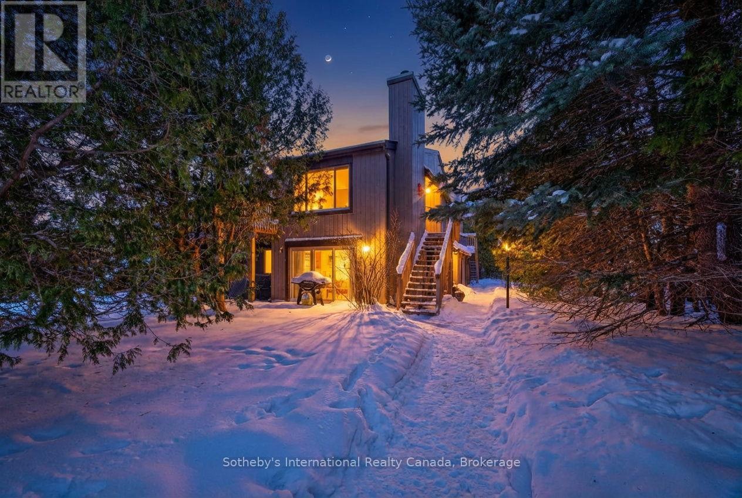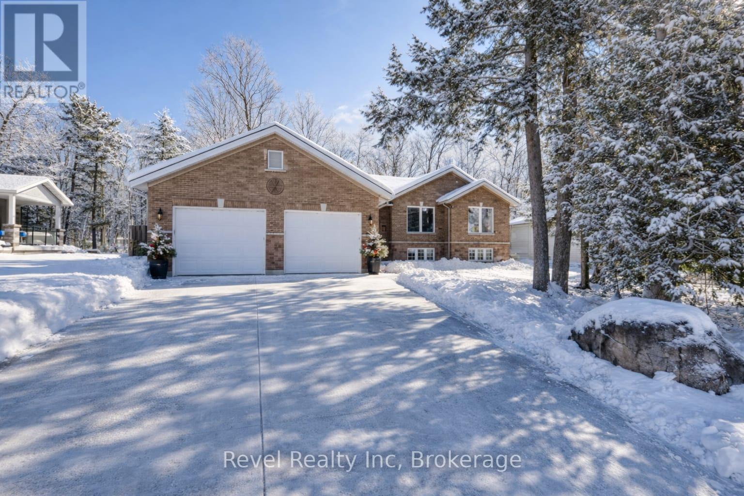17 Sir Adam Beck Road
Stratford, Ontario
Every now and then, a very special home comes to the Stratford market, 17 Sir Adam Beck is truly one of those homes. Beautifully nestled on the Cul-de-Sac end of Sir Adam Beck Road, this stunning, Custom-Built, 4+1 Bedroom, 3,395 sq. ft. (+ approx. 1,500 sq. ft. of superbly finished, lower-level space) home backs directly onto the T.J. Dolan Nature Trail. Significant to this French Country designed home, is the wonderful/private Main Floor Primary bedroom Suite, with 5pc Ensuite Bathroom, two walk-in closets, and views of the rear gardens. This home has had approx. $120K spent on updates and renovations since late 2023. Extensive List of Updates/Features/Inclusions can be sent upon request. From the Great Room (with floor-to-ceiling windows), to the separate Dining Room (which seats 10 comfortably), the outstanding kitchen design, charming Living Room, Billards area, Crafting Room, Home Media area, or Heated garage (with space for 4 vehicles)...Simply put, a must-see home!! (id:42776)
Home And Company Real Estate Corp Brokerage
243 Stickel Street
Saugeen Shores, Ontario
Welcome home to 243 Stickel Street. This thoughtfully designed 3+2 bedroom freehold townhouse with an attached garage offers comfortable, low maintenance living for retirees looking to simplify life or first-time buyers ready to put down roots. The bright main level features hardwood floors, fantastic natural light and a functional kitchen that flows seamlessly into the living space. A convenient walkout patio door provides easy access to the backyard, ideal for relaxing or entertaining. The fully finished basement adds excellent versatility with two additional bedrooms and flexible living space great for guests, hobbies or a home office. With two full bathrooms and a convenient powder room, the layout supports both everyday comfort and long term growth. Outside enjoy a fully fenced yard, concrete driveway, and stone patio all designed for easy upkeep. Ideally located close to the beach, shops, schools, parks and downtown Port Elgin, this home offers a relaxed lifestyle with everything you need nearby. Whether you're entering the market for the first time or downsizing without compromise, this home is a wonderful place to start your next chapter (id:42776)
Century 21 Millennium Inc.
116 Oxford Street
Goderich, Ontario
This centrally located 2 bedroom bungalow is efficient and well-maintained, offering a simple, convenient lifestyle. Attractive kitchen with stainless appliances. It features forced air gas heat and central air. The full, unfinished basement provides abundant storage space and plenty of potential. Outdoors, relax on the deck and enjoy the convenience of a fully fenced yard. You'll love the double drive with parking for 4. Don't miss this opportunity to own a great bungalow in Goderich! (id:42776)
RE/MAX Reliable Realty Inc
104 - 95 Matchedash Street N
Orillia, Ontario
Welcome to The Curtmoor, a highly desirable building in the heart of the North Ward! This beautifully maintained main floor condo offers 1,800 sq ft of comfortable living space with 3 bedrooms, 2 bathrooms, and a spacious in-unit laundry and storage room. Enjoy access to a peaceful back garden area, plus an additional storage room, for the exclusive use of this unit, conveniently located just across the hall. This is the only unit on the floor that includes an additional storage room. Features include underground parking, beautifully landscaped gardens, a welcoming common room, and regular social gatherings. All within easy walking distance to downtown shops, restaurants, and the waterfront. A rare opportunity to enjoy low maintenance living in a vibrant and peaceful community! (id:42776)
Century 21 B.j. Roth Realty Ltd.
3211b Vivian Street
Stratford, Ontario
Build your dream home in beautiful Stratford, nestled on the edge of town in a serene country-style setting. This exceptional 60' x 90' lot backs onto over 125 feet of greenspace, mature forest, and a tranquil creek, offering a rare sense of privacy and a true backyard oasis. Enjoy the best of both worlds with peaceful natural surroundings just a leisurely 20-minute walk on city sidewalks to the scenic Avon River and Stratford's renowned amenities. NOTE: THIS VACANT LOT (60FT X 90FT) IS WEST OF 3211 VIVIAN STREET. (id:42776)
Sutton Group - First Choice Realty Ltd.
122668 Grey Road 9
West Grey, Ontario
11-Acre Rural Retreat | 30x50 Heated Shop | A Turnkey Hobby Farm. Just minutes from Mount Forest and Ayton. This property offers a rare "turnkey" opportunity for those seeking a sweet homestead or a professional-grade workspace. The Home: Enjoy the ease of main-floor living in this bright, open-concept 2-bedroom home. The living space features a walk-out to a sprawling deck with stunning southerly views over your private pasture. The partially finished walk-out basement provides excellent flexibility for a home office, additional storage, or future finished living space. The Shop: Perfect for entrepreneurs or hobbyists, the 30x50 detached shop is fully equipped with heat, hydro, water, and a 12'900lb hoist. The Land: The 11-acre parcel is ready to work for you, featuring fenced pastures ideal for horses or hobby animals, alongside 6-7 acres of mature hardwood maple forest. From starting a local produce stand to simply enjoying the wide-open space to breathe, this property is uniquely equipped to make your rural dreams a reality. Located with easy highway access while maintaining total country peace. (id:42776)
Exp Realty
377 - 220 Gord Canning Drive
Blue Mountains, Ontario
ONE-BEDROOM RESORT CONDOMINIUM IN THE WESTIN TRILLIUM HOUSE WITH MOUNTAIN VIEW - Experience luxury at an affordable price. This superb third floor suite is being sold fully furnished and ready for the Westin Trillium House Rental Pool Program. Enjoy the Heavenly Queen Bed in the master bedroom and pull-out couch for children or guests in living room, making ample sleeping space for 4. The living area includes a gas fireplace and opens to a balcony on the quiet side of the property. Owners who participate in the rental pool program can use the suite for up to a maximum of 10 nights per month. While not using your resort condominium, generate revenue to help offset your ownership costs. Dine in the award-winning Oliver & Bonacini restaurant and lobby bar overlooking the village pond. The Westin also features room service, outdoor heated pool for summer and winter use , sauna, two year-round outdoor hot tubs, three high speed elevators and two levels of heated underground parking. A pet friendly option is available for those who would like to bring their furry friends. 2% Village Association entry fee applicable then Annual fees of only $1.00/sf. HST may be applicable but can be deferred as an HST registrant. (id:42776)
Engel & Volkers Toronto Central
197 Farley Road
Centre Wellington, Ontario
Welcome to 197 Farley Road, a well-designed freehold townhome located in the desirable Storybrook community of Fergus. This modern two-storey home offers approximately 1,742 sq. ft. of finished living space with three bedrooms and three bathrooms, providing a practical layout suited to everyday living. The main floor features a bright, open-concept design anchored by a contemporary kitchen with ample cabinetry, a large centre island, and quality finishes throughout, flowing seamlessly into the main living area. Upstairs, the primary bedroom includes a walk-in closet and a private four-piece ensuite, while two additional bedrooms share a full main bath. Upper-level laundry adds everyday convenience, and the unfinished basement offers excellent potential for future living space with existing rough-ins already in place. Exterior highlights include attractive brick and stone finishes, a covered front porch, and an attached garage with interior access. Ideally located close to schools, parks, trails, recreation facilities, and Groves Memorial Community Hospital, this home offers a low-maintenance lifestyle in one of Fergus's established newer neighbourhoods. (id:42776)
M1 Real Estate Brokerage Ltd
Lot 16 Grey Road 17
Georgian Bluffs, Ontario
Investment Opportunity "GREYSTONE ESTATES" is a distinctive 99.2-acre holding offering significant development potential. The property benefits from a Draft Plan of a subdivision for 12 estate-sized lots. These will be situated on a quiet cul-de-sac across approximately 27 acres, complemented by a 57-acre open space block and a 17.9-acre parcel designated as environmentally sensitive lands. The property is well treed, predominantly hardwood, and includes a County Forest reserve along the southern boundary, enhancing privacy and natural appeal. An unopened road allowance runs the full length of the westerly boundary, to the South into Mountain lake (Sideroad 315). Snowmobile and ATV trails are accessible along Grey Road 17 in this area. Ideally located just two minutes from Mountain Lake and approximately 8 minutes from Wiarton, this property offers a desirable balance of natural surroundings and proximity to town amenities. Buyer to complete their own due diligence regarding development approvals and progression. (id:42776)
Keller Williams Realty Centres
306 Imperial Road S
Guelph, Ontario
A beautifully updated home in Guelphs highly sought-after West End! Located in a top-rated school zone and minutes to Costco, Rec Centre, Deerpath Park, Hwy 6 & 401. With parking for up to 5 vehicles, this property is perfect for large or multigenerational families looking for space and comfort. Step inside to a bright, open-concept main floor. The updated kitchen features a stylish blue backsplash, quartz countertops, open shelving, an apron sink, and an island with a breakfast bar perfect for busy mornings. The kitchen flows seamlessly into the sun filled dining room, simply ideal for entertaining and everyday family dinners. Enjoy the luxury of both a family room and a living room with gas fireplace, both spaces are flooded with natural light, featuring new flooring and a neutral color palette ready for your personal touch. The main level offers a practical mudroom, two large storage closets, and a beautifully updated powder room. Upstairs, you'll find spacious, freshly painted bedrooms with cohesive neutral tones. The spacious primary bedroom includes a walk-in closet, and a spa-like ensuite equipped with double sinks, and a glass-enclosed shower. The main bathroom is as spacious as it is beautiful, offering double sinks, modern finishes, and natural light. A dedicated office area adds valuable flexibility, perfect for working from home or study. The finished basement provides additional living space, with a large rec room, 3-piece bathroom, laundry area, and a large fourth bedroom with a skylight. Step outside to a low-maintenance backyard with a two-tiered deck, perfect for summer barbecues and family time. Recent upgrades include: fresh paint throughout (2025), new flooring on main and second floors (2025), new carpeting on stairs (2025), upgraded lighting (2025), and a steel roof (2022) with a 50-year transferrable warranty. With room to grow and a location that supports every stage of family life, this is more than a home, its your place to thrive! (id:42776)
Royal LePage Royal City Realty
113 - 23 Dawson Drive
Collingwood, Ontario
Welcome to this beautifully updated 2 bedroom, 2 bathroom, single floor condo in sought after Cranberry/Living Stone. Perfect as a full-time residence, vacation property or investment, this condo has been updated with fresh paint throughout, new doors throughout and an updated kitchen including stone counters, stainless steel appliances and stylish cabinets. The open concept living room and kitchen boasts tons of natural light, a classic wood burning fireplace and walk-out to a spacious deck. The primary bedroom, complete with its own walk-out to the deck, a walk-in closet and 4 piece ensuite bathroom and the spacious guest bedroom and 3 pc guest bathroom provide ample space for family or guests. The added convenience of an in-suite laundry with new washer/dryer is the icing on the cake. Located just steps from Georgian Bay, Cranberry Golf course and the trail system and just minutes to downtown Collingwood and Blue Mountain Resort, you are in the heart of Southern Georgian Bays four season living! (id:42776)
Sotheby's International Realty Canada
89 Trout Lane
Tiny, Ontario
Your Next Chapter Awaits Near Georgian Bay. Backing onto acres of peaceful forest and just a short walk to the shores of Georgian Bay, this beautifully finished home offers one of the best values on the market today. With 3 bedrooms, 3 bathrooms, and a fully finished basement, it's perfectly suited for growing families, remote professionals, or retirees looking for comfort and tranquility. Built in 2006 and thoughtfully updated, the home features a bright open-concept main floor, cozy gas fireplace, forced-air gas heating, and central A/C for year-round enjoyment. Recent upgrades include newer main-level windows and updated vinyl flooring in the lower level. The fully finished basement is a true standout, offering large windows, two spacious family room areas, a third full bathroom, and a versatile bonus room ideal for a home office, guest space, or creative studio. Set on a deep, partially fenced lot, the professionally landscaped backyard feels like your own private retreat - perfect for summer evenings around the firepit, barefoot days on the grass, and quiet moments surrounded by nature. Enjoy public beach access just steps away for swimming, kayaking, or paddleboarding, and take advantage of the nearby village of Lafontaine, only five minutes away, with its bakery, shops, delis, and LCBO. The layout offers a thoughtful separation of the primary suite from the additional bedrooms, creating privacy and functionality for everyday living. With a new roof (2023), Generac generator (2019), updated flooring throughout, municipal water, Bell Fibe internet, and brand-new appliances (2025), this home has been carefully maintained and upgraded for peace of mind. More than just a house, this is an investment in a slower, richer way of life - with Georgian Bay, the marina, and nature at your doorstep. Your next chapter starts here. (id:42776)
Revel Realty Inc

