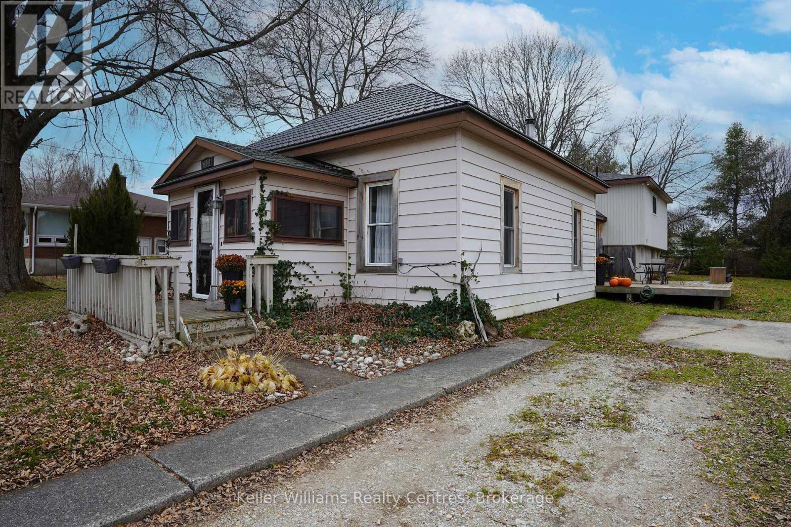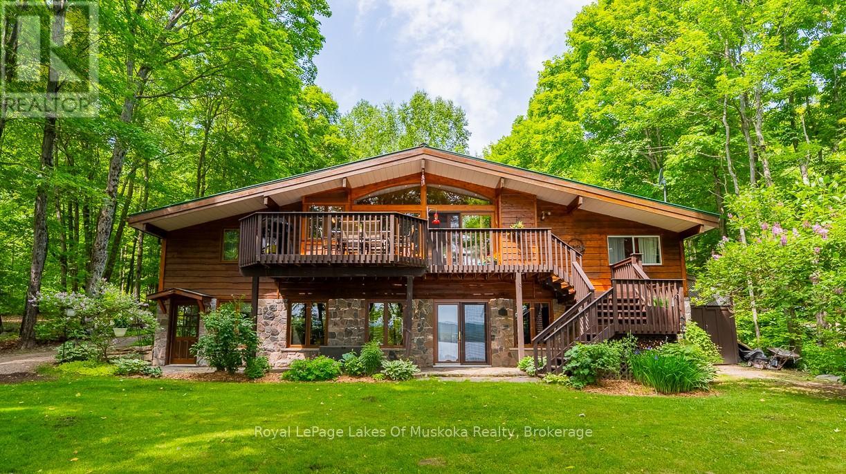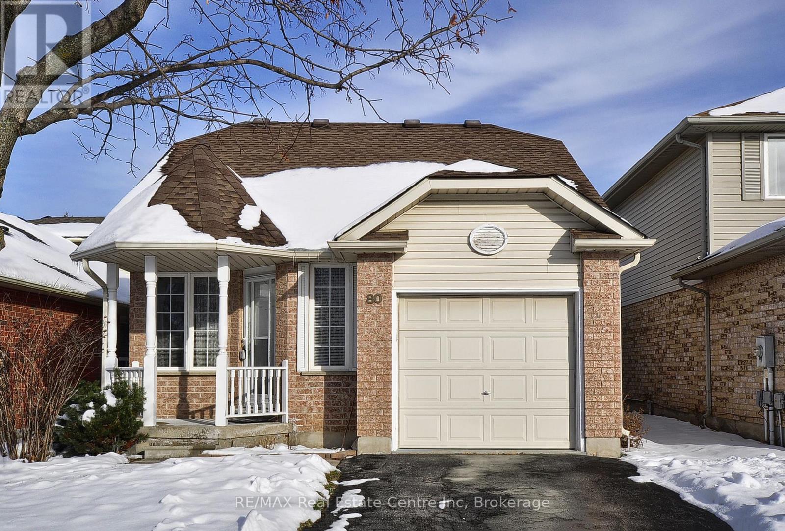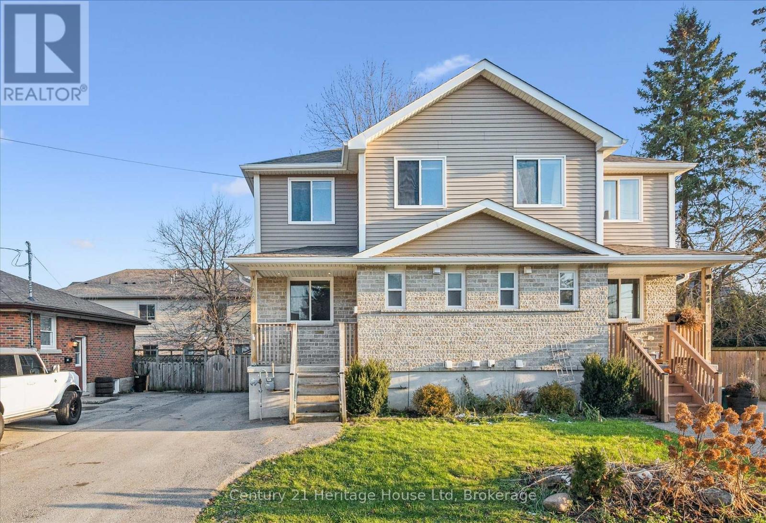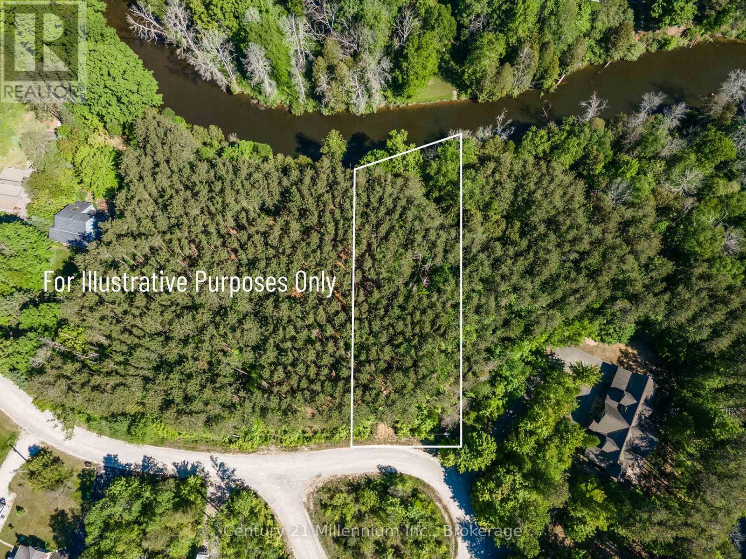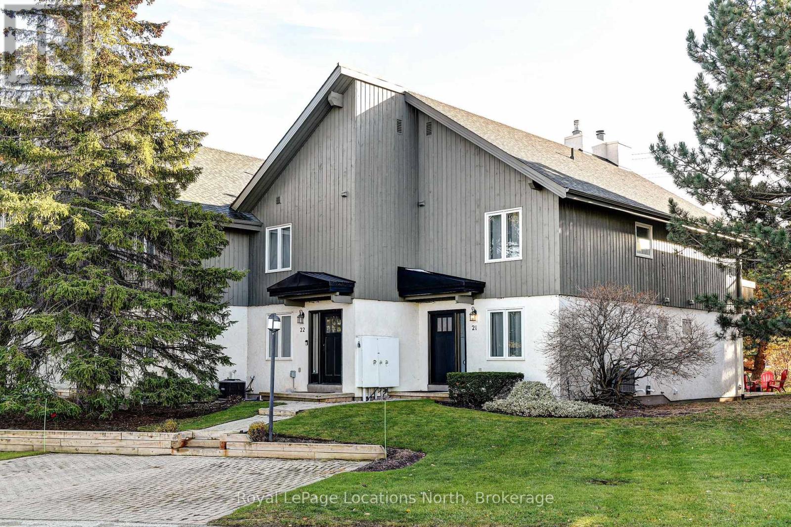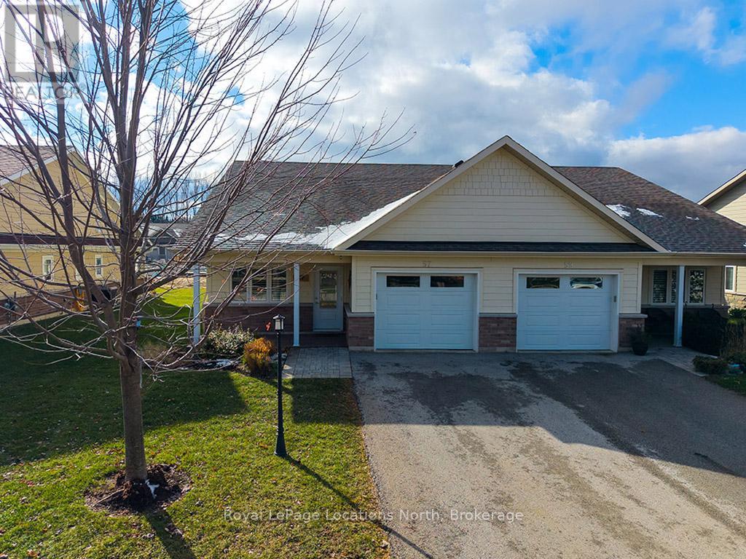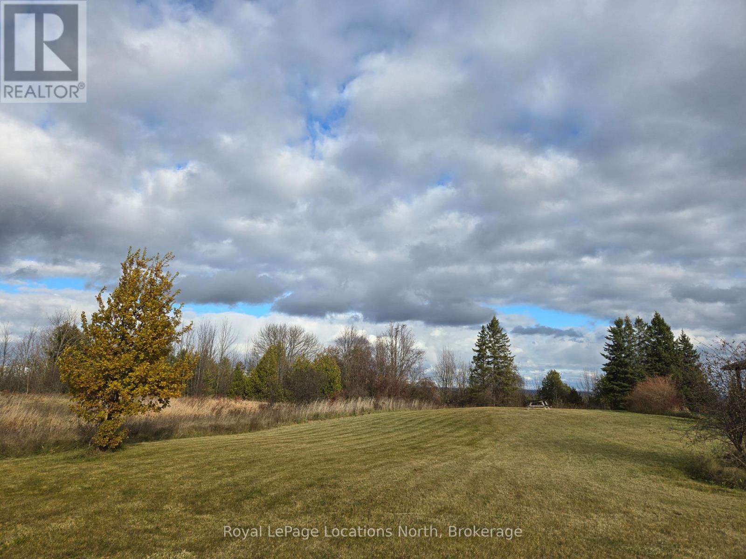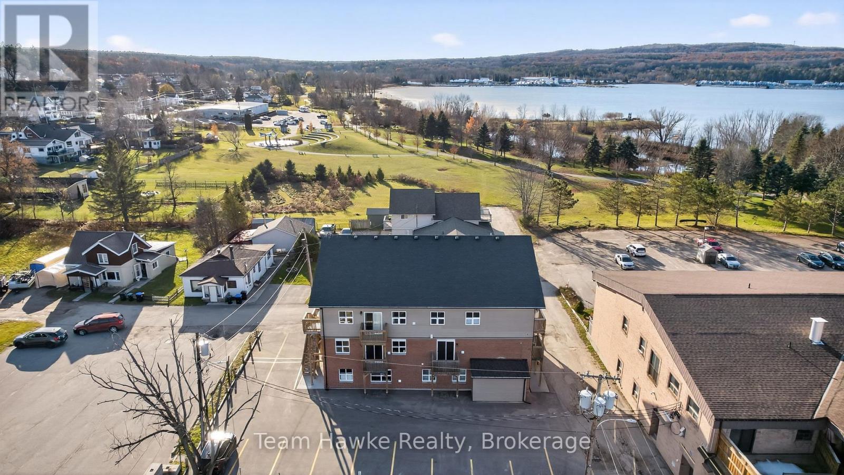494 Isaac Street
South Bruce Peninsula, Ontario
Large Starter Home With "Potential Granny Suite" or "Possible Triplex" with very minimal effort. View Of Colpoy's Bay [ Georgian Bay ]. Walking Distance to All The Town Of Wiarton Amenities Including a Waterfront Park, Arena, Hospital & Shopping. The Newer Addition With Fully Finished Upper Level And Potential Self Contained Apartment In Lower Level Was Built To R2000 Standards And Just Needs Interior Finished To Your Specs. Also Has A Separate Ground Level Walkout. 5 Bedrooms And 2 Bathrooms with a Home Office [FIBER OPTIC INTERNET] Is Just Waiting For Your Creative Touch. Nice Size Lot Completes This Package 68 Feet X 158 Feet Deep. 494 ISAAC STREET IS A WONDERFUL OPPORTUNITY TO CALL HOME.................. (id:42776)
Keller Williams Realty Centres
359 High Street
Saugeen Shores, Ontario
Centrally located raised bungalow within walking distance of downtown Southampton, the sparkling shores of Lake Huron, School, Museum and the Chantry Centre! Large living room flooded with light from the skylight in the cathedral ceiling! Large Eat-in kitchen overlooks the rear deck and yard. Main floor primary bedroom with spa inspired ensuite with whirlpool tub! 2 additional bedrooms and a 3 piece bath. Laundry conveniently tuck in a triple closet on the main floor. Lower level family room offer that additional living space plus a bonus office area or playroom! The whole home generator offers peace of mind year round! Raised decks both front and rear give many options to enjoy the outdoors. Private rear yard with a garden shed and mature gardens. (id:42776)
Century 21 Millennium Inc.
168 Lakeshore Road
Burk's Falls, Ontario
First time offered for sale! This cherished year-round waterfront home on Pickerel Lake, formerly known as 'Lasting Impressions', is ready for its next chapter. Nestled on a beautifully landscaped and private 0.8-acre lot with 100 feet of natural shoreline, this cherished retreat offers four-season comfort, tranquility, and endless recreation. Enjoy breathtaking lake views, sandy beach entry, deep water off the dock for swimming and boating, and a private snowmobile path to the lake. Mature trees, perennial gardens, and a peaceful waterfall beside a flagstone patio create a truly serene outdoor haven. You're welcomed by a striking granite stone entrance while beautiful flagstone steps lead to the lake, and front and rear decks offer multiple places to relax or entertain. Crafted with top-quality B.C. red cedar on all buildings, the main home features a warm and functional layout with 3+1 bedrooms upstairs and 2 more in the finished walkout basement. The inviting living room with lake views boasts a stunning fieldstone propane fireplace, and the stylish Cutters Edge kitchen has ample cabinetry, and a Vermont Castings propane stove in the dining area. Comfort and efficiency abound with propane radiant in-floor heating on both levels, a new heat pump with A/C, hot water on demand, drilled well, a woodstove (WETT certified), lake-drawn water system for the gardens, and a generator for backup power. Additional highlights include a massive 40' x 26' insulated/heated workshop with hydro, an oversized double garage, attached woodshed, propane BBQ hookup, invisible dog fence, and a charming cedar bunkie, ideal for guests, a studio, or a creative retreat. Plentiful parking accommodates vehicles, trailers, ATVs, snowmobiles, and more. Located on a well-maintained year-round road just 15 minutes from Hwy 11 and Burks Falls and close to OFSC trails! A rare and lovingly maintained property offering year-round lakeside living at its best -your Pickerel Lake paradise awaits! (id:42776)
Royal LePage Lakes Of Muskoka Realty
80 Hawkins Drive
Cambridge, Ontario
Fantastic home in popular area with 3rd bedroom potential! Top 10 Reasons to Love This North Galt Bungalow 1. Prime Location - Nestled in one of North Galt's most desirable neighbourhoods, minutes from schools, parks, shopping, highways, and daily conveniences. 2. Versatile Living - Perfect for first-time buyers, downsizers, or multi-generational families. 3. Bright & Open Spaces - The spacious living/dining room is filled with natural light, ideal for relaxing or entertaining. 4. Inviting Kitchen - Features a cozy breakfast nook and sliding doors to a large deck for morning coffee or summer BBQs. 5. Comfortable Main Floor - Two generous bedrooms and a 4-piece bathroom for low-maintenance, everyday living. 6. Finished Basement - Large recreation room, gas fireplace, open bedroom area, and full 4-piece bath - ideal for in-law suite, teen retreat, or home office. 7. In-Law Ready - Separate living space with full bath gives flexibility for family or guests. 8. Peace-of-Mind Updates - Roof shingles (2016), furnace motor (2019), sump pump (2019) mean move-in confidence. 9. Insulated Garage - Single-car garage fully insulated and drywalled, perfect for storage, hobbies, or workshop. 10. Move-In Ready & Charming - Well-cared-for, thoughtfully updated, and perfectly located - a North Galt gem waiting for you. (id:42776)
RE/MAX Real Estate Centre Inc
126 Forfar Street E
Centre Wellington, Ontario
Welcome to 126 Forfar St. E - a clean, bright, and move-in-ready semi in one of Fergus' most walkable pockets. This 3-bedroom, 1.5-bath home offers just under 1,300 sq ft of finished living space, plus a partially finished basement waiting for your ideas. The home has just been given a full refresh, including updated flooring, new paint throughout, a refurbished kitchen with new range hood, and new smoke/CO2 detectors, the result is a clean, comfortable space that feels current and welcoming the moment you step inside. Main floor features a large, bright and open kitchen and dining room, large enough to accommodate all your family dinners, even the large family gatherings over the holidays! Topped off with a convenient 2 pce bath and a cozy, yet comfortable living room, featuring sliding doors to an elevated back deck with stairs down to the fully fenced yard - a great spot to unwind or entertain. Upstairs, three comfortable bedrooms provide room for a growing family or a work-from-home setup, and an extra, separate walk in closet could easily cover all of your additional storage needs.The basement's layout offers buyers a chance to create additional living space, a rec room, office, gym, or anything else they envision - a great value-add for future growth. Just a short walk to downtown, groceries, parks, restaurants, and schools, this home combines comfort, convenience, and the small-town charm that Fergus is known for. A solid opportunity for first-time buyers or young families looking to settle in a friendly community. (id:42776)
Century 21 Heritage House Ltd
46 Riverside Place
South Bruce Peninsula, Ontario
Incredible Opportunity on a Prime Waterfront Lot! This exceptional property offers a rare combination of versatility, space, and privacy. As the deepest and widest developable vacant waterfront lot left on the street, it stands out for its development potential. With zoning that permits a variety of uses including a single detached home, bed and breakfast, short-term rental, home-based business, or child care, this lot is ideal as either a serene retirement destination, lucrative income property or a picturesque family home. Enjoy enhanced privacy with the lot to the east already established and set back from this property. This creates a beautiful and natural buffer between you and your neighbour to the east. This added seclusion is a unique advantage for those looking to run a quiet business or simply appreciate peace and quiet on the riverfront. Enjoy Riverfront living at its best! Spend your days fishing, kayaking, or hiking nearby trails. After your time on the river head to world-famous Sauble Beach with the family for sun-filled afternoons, sweet treats, good food and unforgettable sunsets. Whether you're looking for a peaceful escape or a thriving vacation rental investment, this property offers it all. Don't miss your chance to own one of the most desirable pieces of land in the area! Established building Envelope with GSCA from 2025 on file. Site plans have been sent to GSCA and a preliminary site evaluation has been complete. All information in the listing is based on current use of the property and is being provided for information purposes only. Buyer/agent to do due diligence on any government requirements (ie., encroachments and easements) that could affect a buyer's specific proposed use of the property. Well and septic required. Zoned R2-1741 & EH also under GSCA jurisdiction. (id:42776)
Century 21 Millennium Inc.
21 - 104 Kellie's Way
Blue Mountains, Ontario
Don't miss this 3 Bed, 3 Bath, 1303 SQFT townhome in the very popular Summit Green development with views of the Ski Hills! 1543 SQFT finished including the basement family room. Plus you get the extra value of it being an end-unit, with extra windows for more light & no unit joined on your right side! Walk to skiing & all the shops, restaurants & outdoor activities at the Blue Mountain Village. Short Term Rentals prohibited in this complex. Pets are allowed. Enjoy the oversized main floor primary bedroom, with ensuite, his & hers closets & separate entrance / walkout to a ground floor back deck. The main floor also features a 2nd bedroom, 4 piece bathroom, front foyer with a nook for a bench, a closet & ski racks. Upstairs is the open concept great room with a gorgeous vaulted ceiling and lots of light. The living room features UV film on the upper windows, a wood-burning fireplace, a wet bar & a walk-out to the 2nd floor deck. The dining area has room for a large table & chairs as well as bar stools at the breakfast bar. The attractive kitchen features ample cupboards & newer stainless steel appliances. And being an end unit, you can enjoy the extra light from the kitchen window. Adding to the thoughtful design of this unit is the 3rd bedroom on this floor (would also function well as a home office), a third full bathroom & a large pantry closet. The basement is partially finished with a good sized family room which also provides overflow guest space. There is a huge utility room area for storage and all your ski equipment, bikes, etc, the full sized washer/dryer with a laundry sink, the furnace & water heater. Private parking at your front door as well as extra common area parking. This unit had all doors & windows recently replaced, new shingles, eavestroughs, soffits & facia in 2022, new furnace & central A/C in 2016. Status Certificate available from the listing agent. Visit my REALTOR website for further information about this Listing (under my contact info). (id:42776)
Royal LePage Locations North
57 Napier Street W
Blue Mountains, Ontario
Welcome to Thornbury Meadows, a vibrant 55+ land-lease community where comfort, convenience, and friendly neighbourhood living come together. This beautifully maintained semi-detached 2-bedroom, 2-bathroom bungalow offers 1,233 sq. ft. of well-designed, main-floor living with an airy, open-concept layout and numerous thoughtful features. Inside, vaulted ceilings enhance the bright living and dining areas, anchored by a cozy natural gas fireplace and a walk-out to a patio-ideal for relaxing outdoors or hosting casual gatherings. The spacious kitchen provides excellent counter space and an easy flow for both everyday living and entertaining. The generous primary suite includes a walk-in closet and a 3-piece ensuite. A second bedroom and full 4-piece bath offer versatility for guests or a home office. Main-floor laundry, ample storage, and an attached single garage with inside entry add practicality and convenience. A charming covered front porch and landscaped exterior complete the welcoming curb appeal. Thornbury Meadows is known for its walkability and community feel, with close proximity to downtown Thornbury's shops, marina, parks, library, Georgian Trail, golf, and skiing. Monthly fees include water/sewer, property taxes, maintenance, administration fee, and the land-lease payment. One occupant must be at least 55. Move-in ready and available for flexible possession, this lovely bungalow is an ideal opportunity to simplify your lifestyle and enjoy everything Thornbury has to offer. (id:42776)
Royal LePage Locations North
135 Scotia Drive
Meaford, Ontario
Nice building lot on a highly desirable street with views of Georgian Bay. On this half acre lot you can build a home with a terrific view of Georgian Bay and the surrounding escarpment. A little bit country and a little bit neighbourhood means you have peace and quiet along with great homes around you. Services available include natural gas, hydro and municipal water. A short ride to many area amenities and 20 minutes to the slopes at Blue Mountain. (id:42776)
Royal LePage Locations North
2268 8th Avenue W
Georgian Bluffs, Ontario
Welcome to one of the best-kept secrets near Owen Sound, where peace, privacy, and convenience meet on a quiet dead-end street. Set on just over an acre of beautifully landscaped land, this property offers a level of serenity that's rarely found this close to town. Mature trees, open greenspace, and established perennial gardens surround you, making it truly an outdoor paradise. Whether it's morning coffee on the covered front porch, a peaceful afternoon in the gazebo, or watching the kids and pets play safely in the fenced side yard, the outdoor lifestyle here is second to none. Inside, the home is warm and welcoming, with a unique layout that offers both privacy and flexibility. There are two separate living areas, each with its own staircase leading to the second floor a great setup for families with children, guests, or those working from home. A central laundry room and powder room sit between the living spaces, making day-to-day life both comfortable and convenient. You'll find four bedrooms, two bathrooms, two gas fireplaces, and a recently updated kitchen that blends modern functionality with timeless charm. A mudroom off the kitchen adds valuable storage and space for a second fridge or freezer. Additional highlights include a detached, insulated 2.5-car garage with a wood stove and a full loft for storage, a 15' x 19' workshop/storage room, central vac, gas dryer, gas BBQ hookup, and hot and cold water taps on the back porch for easy outdoor use. Located in Georgian Bluffs but bordering Owen Sound, you get the best of both worlds: lower property taxes with the perks of city water, transit access, and close proximity to schools, parks, and shopping. Lovingly maintained by the same owners for 49 years, this home offers more than just space, it offers a lifestyle. One visit, and you'll understand why they never wanted to leave. (id:42776)
Century 21 Millennium Inc.
2 Tessier Drive
Penetanguishene, Ontario
If you are looking for an absolutely turn key 12-unit apartment building, this is it. Priced at a 6.2 cap rate. This building has had extensive renovations in the past 5 years. You will not find a better investment opportunity. 9 one-bedroom apts and 2 one-bedroom with dens and 1 two-bedroom with new kitchens, bathrooms, flooring, doors, trim, some new electrical and plumbing, drywall, heating, laundry room, security room, paved parking, appliances, fire and smoke system, and revamped decks. Great downtown Penetanguishene location, walking distance to shopping, restaurants, and a beautiful trail system along the waterfront park on Georgian Bay.Very easy to find quality tenants in this location. Minimum 36 hours' notice to show the building. First visit, we will set up only 3 apartments to give you a good feel of the property. Listing agent must be present for all showings. Financials available upon request. (id:42776)
Team Hawke Realty
3 Grenville Street N
Saugeen Shores, Ontario
Welcome to The Chantry, a beautifully crafted three-bedroom, two-storey home by Launch Custom Homes, located in the desirable Easthampton development just two blocks from the heart of downtown Southampton. Now featuring LP SmartSide exterior siding! This thoughtfully designed residence offers an open-concept main floor with gracious 9-foot ceilings and an abundance of natural light. The gourmet kitchen is a showstopper, featuring a large island with breakfast bar, quartz countertops, a walk-in pantry, and custom cabinetry. From the dining area, patio doors lead to an oversized covered cedar deck, perfect for enjoying meals indoors or out. The living room is anchored by a cozy gas fireplace with a custom surround, creating a warm and inviting space for relaxation. The main floor also includes a spacious primary suite complete with a walk-in closet and a luxurious four-piece ensuite bath with a glass and tile shower. A convenient family entry from the garage leads to a well-appointed laundry room with a folding table and built-in sink, as well as a two-piece powder room. Upstairs, you'll find a versatile open area ideal for a home office, reading nook, or study space, along with two additional bedrooms and a full bathroom. Clever storage solutions are tucked into the eaves, maximizing usable space. The unfinished basement offers exciting potential, with a separate entrance from the garage and room for two more bedrooms, a full bath, and additional living space. The utility room provides generous storage, and the home is roughed in for a whole-home generator panel. Wrapped in designer stone and LP SmartSide siding, this custom-built home also features a concrete driveway and a fully sodded yard. Move in and enjoy the perfect blend of craftsmanship, comfort, and location in your new Southampton home. Ask about Basement finishing options. Photographs from previous build with opportunity to choose your own finishes! (id:42776)
Century 21 Millennium Inc.

