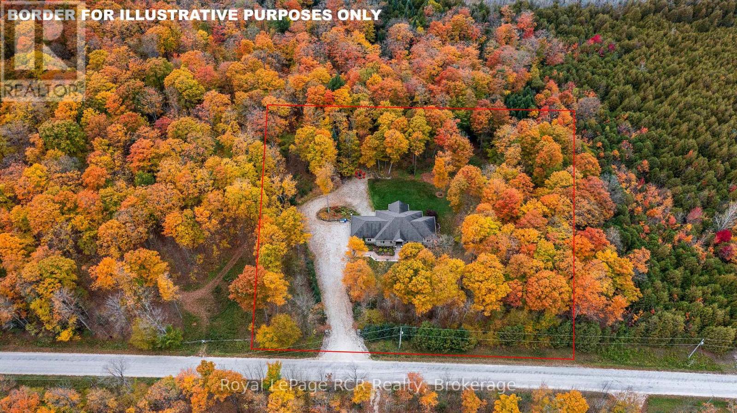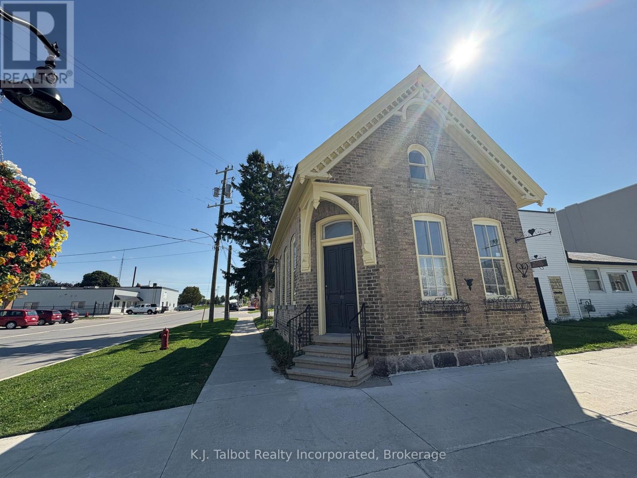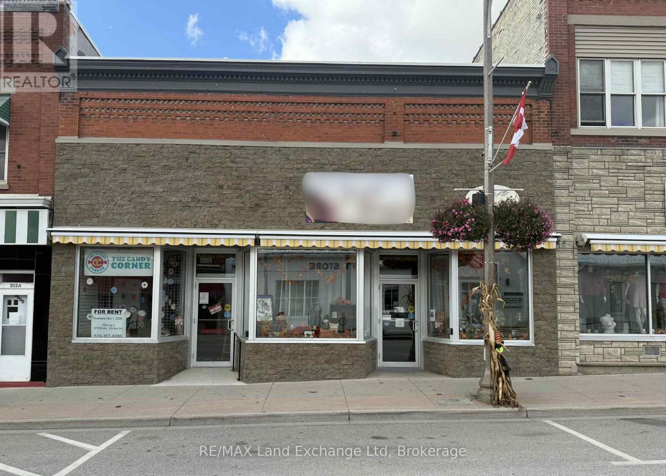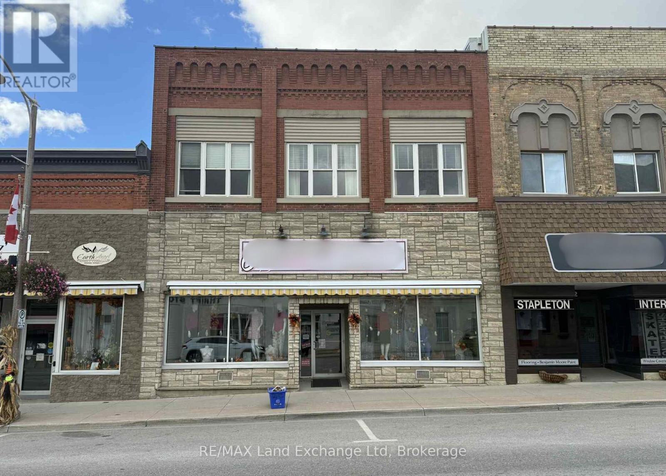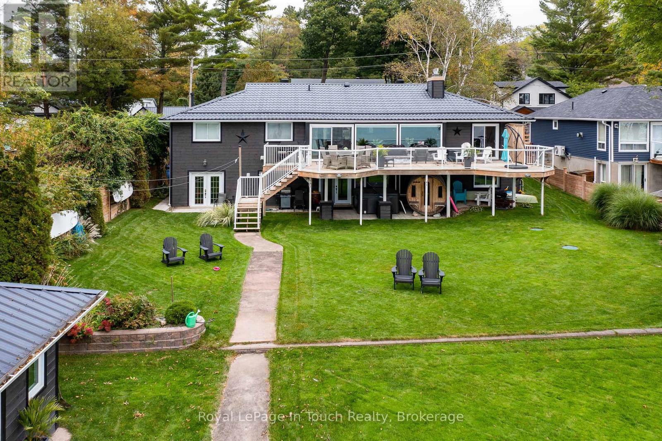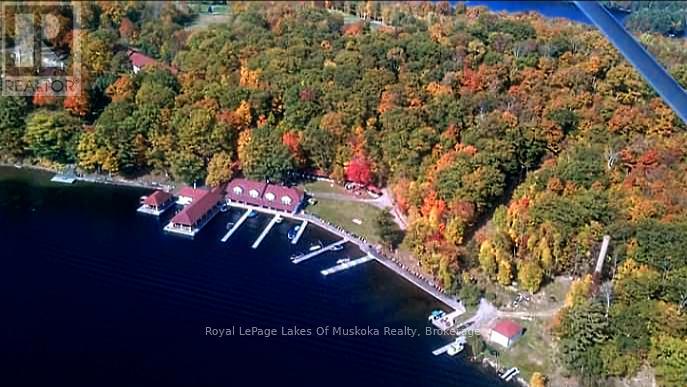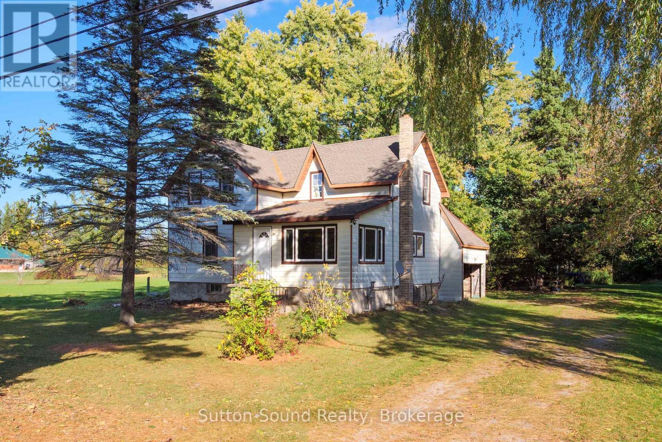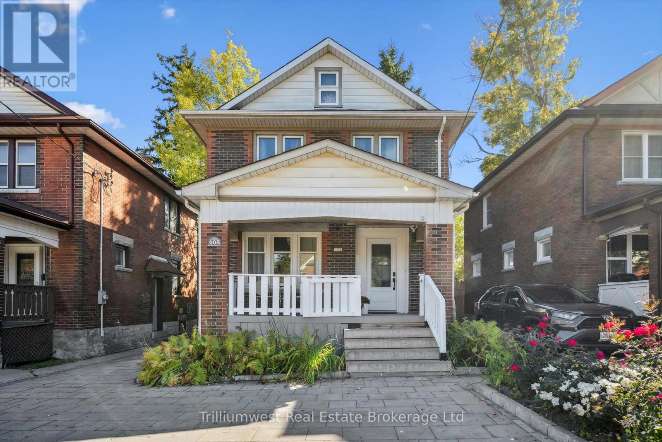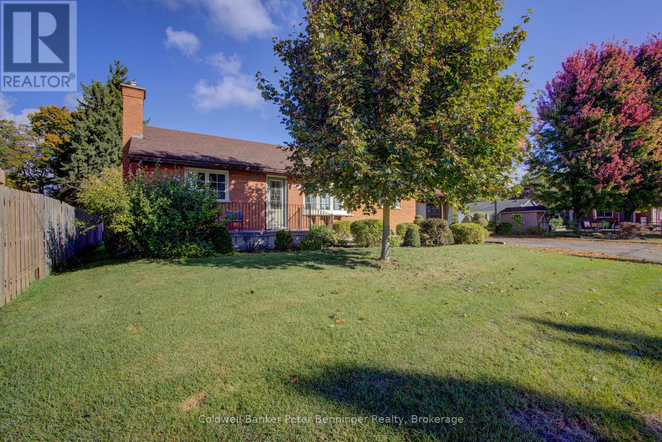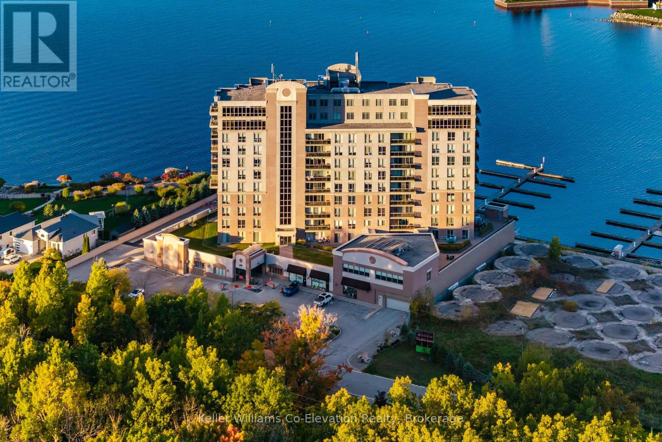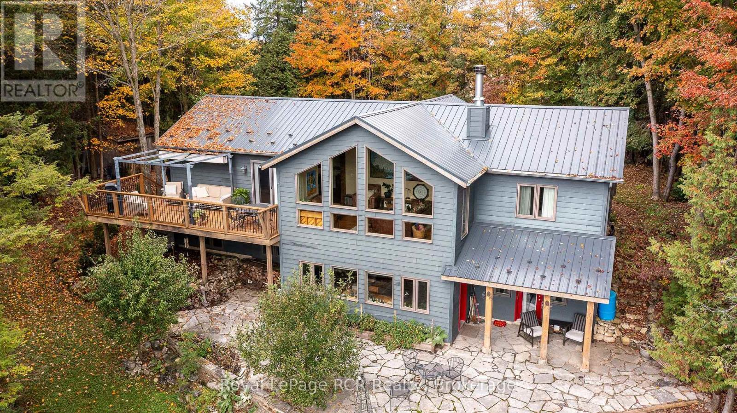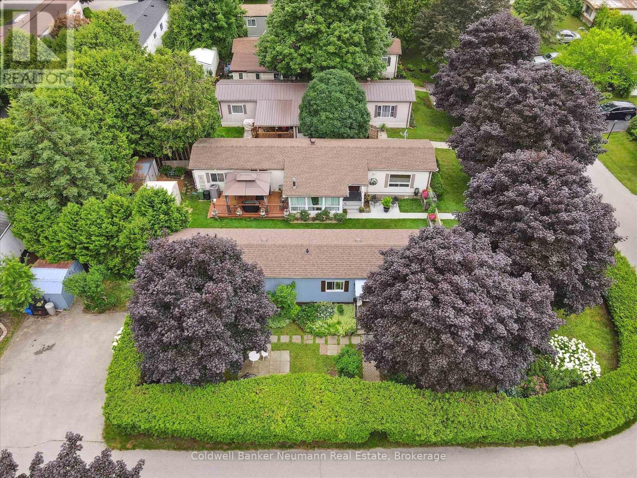414498 Baseline Road
West Grey, Ontario
Luxury meets country in this one of a kind brick bungalow situated on just under 2 acres. With almost 5000 sq ft of living space, this home has a lot to offer! The open concept main floor includes the living room with a propane fireplace, built in shelving and a double door walk out to the covered porch. There is an ample sized kitchen and dining area with nice finishes, plenty of cupboard space and a walk out to the covered deck. The master bedroom has nice views from the windows, an electric fireplace for those cozy nights, a walk out to the covered porch. Spacious 5pc ensuite and large walk in closet to finish it off. Two more bedrooms, a 4pc, powder room and mudroom with laundry complete the main floor. The lower level has recently been fully renovated featuring a brand new chef's kitchen with top of the line built-in Thermador appliances, custom cabinetry and a spacious island. There are two full bathrooms, one 4pc including a soaker tub and matching vanity and make up station, and the other 3pc with a large custom made walk in shower and vanity. The two bedrooms feature custom closet organizers and cabinetry. Along with a pantry and an office, the lower level also features a living room with a propane fireplace and walk out to the covered patio complete with a hot tub! The home has a 2 car attached garage on the main level and a bonus underground garage space utilized as a gym. The lot is nicely landscaped and with an efficient geothermal heating and cooling system, there's nothing left to do but move in! (id:42776)
Royal LePage Rcr Realty
79 Albert Street
Central Huron, Ontario
Attractive core area commercial building in Clinton on corner lot. Building has tons of character & charm plus great exposure. Ideal investment or location of numerous uses under the zoning of C4 commercial. Must see to fully appreciate. Call to schedule your private showing. (id:42776)
K.j. Talbot Realty Incorporated
206 Josephine Street
North Huron, Ontario
Incredible Investment opportunity! Fully leased commercial property with 2 renovated units - recently updated throughout and in excellent condition. For detailed income and expense information, please contact the listing agent. Seller requests this property to be sold together with 208 Josephine Street, Wingham and 211 Edward Street, Wingham. (id:42776)
RE/MAX Land Exchange Ltd
208 Josephine Street
North Huron, Ontario
Great investment property! Features a 3,000 square foot commercial retail store unit and 2,300 square foot 3 bedroom apartment, both fully leased and recently updated. Excellent opportunity for investors seeking solid rental income. For detailed income and expense information, please contact the listing agent. Seller requests this property to be sold together with 206 Josephine Street, Wingham and 211 Edward Street, Wingham. (id:42776)
RE/MAX Land Exchange Ltd
8 Tiny Beaches Road S
Tiny, Ontario
Here is your unique opportunity to own a pristine waterfront on the highly desirable shores of Georgian Bay in Tiny Township. Enjoy the stunning views of the bay and the majestic westerly sunsets, while also overlooking the ski hills of Blue Mountain. This 5-bedroom, 3-bathroom bungalow includes a fully equipped and ready to move into in-law suite with walkout to a beautiful, manicured lot and steps to the sandy beach. Modern features, a beautiful upper deck, and lower patio makes this property perfect for outdoor living yet close to the conveniences of restaurants, stores, and a park, that are within walking distance. 84 ft Ambulatory Water's Edge and almost 300 ft deep lot with a beautiful view of Georgian Bay from most of the house. There is plenty of room for the weekend toys in the heated double car garage and storage building with this gem. Don't miss this great opportunity and amazing value, you won't be disappointed. (id:42776)
Royal LePage In Touch Realty
307 - 12 Bigwin Island Island
Lake Of Bays, Ontario
Maintenance free Lifestyle on Lake of Bays on the Historical Site of Bigwin Island. This historic Building was built in 1920 and was home to the "Rich and famous for their "summer escapes" and is now a 4 season getaway with all the waterfront enjoyment on Muskoka's third largest lake with plenty of recreational opportunities available right from the dock. The unit is a third floor studio suite which is the top floor of this building so no one above and no one across the hallway on this level. Great location for those looking to relax, unwind and get away from it all. Enjoy village access by boat to Dorset, Dwight and Baysville for all your shopping supplies while the lake offers miles of boating enjoyment weather your waterskiing, tubing, fishing or just exploring. Many restaurants on the lake are accessible by boat for your leisure mealtime enjoyment whether you like to eat dockside or cozy up to a fire indoors the choice is always yours. There are outdoor BBQ where you can keep your personal BBQ for cooking outdoor meal and dining areas to enjoy family gatherings. You can also enjoy the tennis and pickle ball courts and the children's playhouse. located behind the building and walking trails for a leisurely stroll in nature. At the waterfront you will find open air docks (some are covered), a games room with a sauna, and plenty of water entry for swimming, kayaking, canoeing and everything water related. A large boathouse to store all those water toys for your convenience. Private docks are available for rent on a first come basis. (Max boat length is 23 feet which includes front to back of motor and swim platform) Come enjoy endless seasons all year round on Lake of Bays! Ferry service to and from the island runs from spring to late fall and once the lake freezes over you can walk, snowmobile, cross country ski or use the snowmobile service provided by the condo corp. to get you back and forth. View from this unit is a peaceful forest (id:42776)
Royal LePage Lakes Of Muskoka Realty
19733 Hwy 6 Highway
Georgian Bluffs, Ontario
19733 Highway 6, Georgian Bluffs. Nestled on nearly 2 acres surrounded by beautiful mature trees, this 1.5-story home offers plenty of potential and country charm. Featuring 3 bedrooms and 2 baths, a large eat in kitchen as well as main floor laundry, this property provides a spacious setting for those looking to create their dream home. The large lot offers privacy and room to enjoy nature or room for a garage, while still being conveniently located close to Wiarton and just a short drive to Sauble Beach and Owen Sound. With a bit of love and care, this home could be transformed into a peaceful retreat in the heart of Grey-Bruce. (id:42776)
Sutton-Sound Realty
405 Wellington Street N
Kitchener, Ontario
Experience the perfect blend of timeless character and modern comfort in this beautiful 3-bedroom, 2-bath century home near Downtown Kitchener. Full of charm and thoughtful updates, this home showcases detailed trim, updated flooring, and a beautifully renovated bathroom. The modernized kitchen features granite countertops, updated cabinetry, and stainless steel appliances - combining functionality with style.The spacious main floor offers a bright living room and a formal dining area with double sliding doors that open to the private backyard - perfect for enjoying the outdoors. Upstairs, three inviting bedrooms and an updated 4-piece bath provide plenty of comfortable living space.Outside, youll find both front and back porches where you can sit and soak up the sunshine, along with a fully fenced yard featuring mature landscaping and a deck ideal for relaxing or entertaining. With parking for up to 5 cars, this home offers convenience and character in equal measure.Located within walking distance to the LRT, Victoria Park, shops, restaurants, and more, this home beautifully combines century home charm with modern city living. (id:42776)
Trilliumwest Real Estate Brokerage
22 John Street
Arran-Elderslie, Ontario
Attractive and well maintained updated bungalow in Tara. Main floor living featuring updated kitchen, living room with gas fireplace, den/office, 2 bedrooms, 2 full bathrooms and laundry. Walkout to large attached deck with covered gazebo. Basement is partially finished featuring large rec room with cozy gas stove and with potential for 3rd bedroom. Private yard is partially fenced. Carport and large paved driveway. In addition there is a detached 18' x 34' garage/workshop, it is insulated and heated with natural gas. Also 2 smaller garden sheds. (id:42776)
Coldwell Banker Peter Benninger Realty
Lph01 - 699 Aberdeen Boulevard
Midland, Ontario
Stunningly Beautiful Panoramic Views of Midland Harbour can be Yours 365 Days of the Year! This Corner Unit has 10' High Ceilings which Combined with Multiple Walkouts & Floor to Ceiling Windows take Full Advantage of the Breathtaking Water Views, right out to the Channel, from all Bedrooms & Living Areas of this Home or Walk Out to one of the Balconies which total over 600 Sq.Ft. for Outdoor Living Space or Summer Parties with a Large # of Guests. This Spectacular Condo Features: 3 Bedrooms, all with Ensuite Baths; Open Concept Living w Ample Space to Accommodate Multiple Living Areas, Dining Room, & Custom Kitchen + a Convenient Laundry Room tucked behind the Kitchen and Heated Sunroom when it is a bit too Chilly to go outside. For those who love to Cook, the Expansive Granite Counters & Cabinets + Professional Grade Stainless Steel Appliances offer Plenty of Room to Create Your Own Gourmet Dinners for Get-Togethers w/ Friends & Family. Retreat to your 532 Sq.Ft. Primary Suite where you will still enjoy Fabulous Views while relaxing in your own Personal Space and taking full advantage of your own Jet Tub or Spacious Shower. The Built-in Organization of the Walk-in Closet is just one more bonus you will not want to live without as well as Numerous Other Storage Opportunities within the Unit and 2 Extremely Large Storage Lockers on Level A of the Building as well as your own Private Double Garage. Tiffin Pier also offers an Abundance of Amenities to take advantage of including: a Lovely Gazebo & Garden Area; a Gym, Endless Pool, Sauna, Hot Tub, a Guest Suite Visitors can Rent for up to 1 Week; & Boat Slips are also available for lease. The Rotary Trail passes right out front where you can Bike and Walk for Miles - If you would like to Boost your Social Life, Join in with a Curated List of Monthly Activities or Enjoy Peace & Relaxation within your own Space. If this sounds like the Lifestyle for you, don't wait or you might miss this Incredible Opportunity.. (id:42776)
Keller Williams Co-Elevation Realty
360458 Road 160
Grey Highlands, Ontario
Bungalow on 14 acres with 5 bedrooms and 3 bathrooms on a paved road just outside of Flesherton. Situated to take in the amazing property and natural light, the home faces away from the road and overlooks the natural landscape. On the main floor you will find Timber Frame accents, a spacious kitchen and dining room area with vaulted ceilings and walk-out to the deck. The living room features a beautiful view of the trees and spring fed pond with the interior focal point a stone wood-burning fireplace for those cozy days. A primary bedroom with a 3pc ensuite, 2 more bedrooms, a 4pc bathroom and laundry room complete the main floor. On the lower level there is a studio space with a walk-out, a family room with another walk-out, a 2pc bathroom and 2 more bedrooms. Flesherton creek crosses the back of the property and a managed forest agreement keeps the taxes reasonable, as well as efficient heating and cooling with a Geothermal system. Built in 2008 and on the market for the first time! (id:42776)
Royal LePage Rcr Realty
93 Maple - 1294 Concession 8 W Road W
Hamilton, Ontario
Privacy plus!! This well maintained 2 bedroom bungalow is surrounded by an 8 foot hedge, which allows ultimate privacy from others! The only thing to be seen from the road is the double paved driveway and shed. Inside you will find a generous size eat-in kitchen, living room with propane stove, updated 3 piece bathroom combined with laundry and a primary bedroom with wall to wall closet. The exterior vinyl siding was painted about 2 years ago, furnace and central air is about 7 years old, the windows and roof about 10 years ago. Located on a street with great neighbours! This modular home is located within Beverly Hills Estates, a residential modular home park, with a community centre and scheduled events for residents to join (or not!) All homes are owner occupied-no rentals! Come out and see this wonderful affordable home in a great community! (id:42776)
Coldwell Banker Neumann Real Estate

