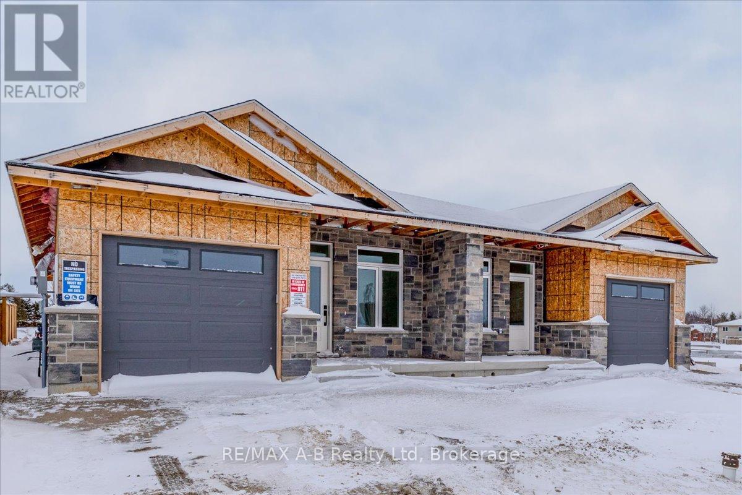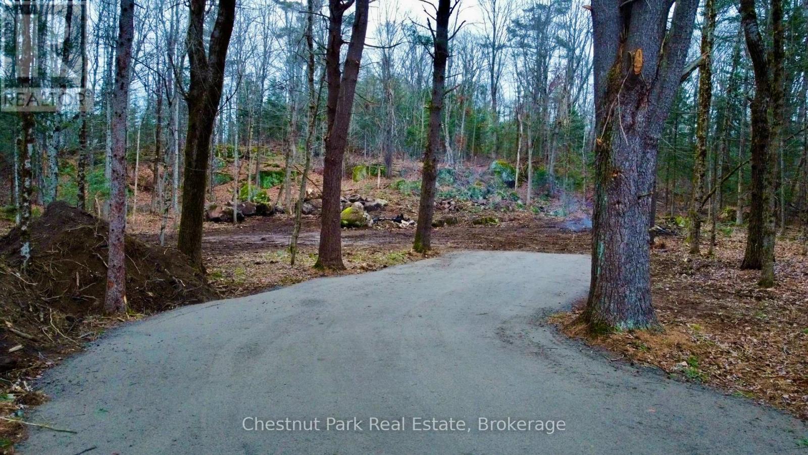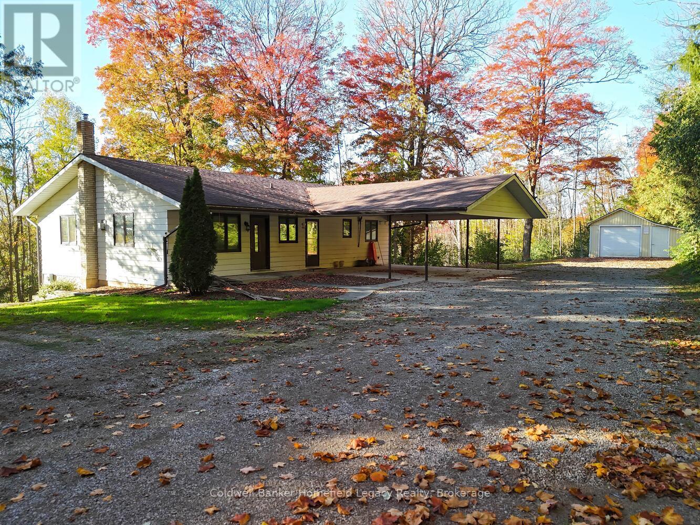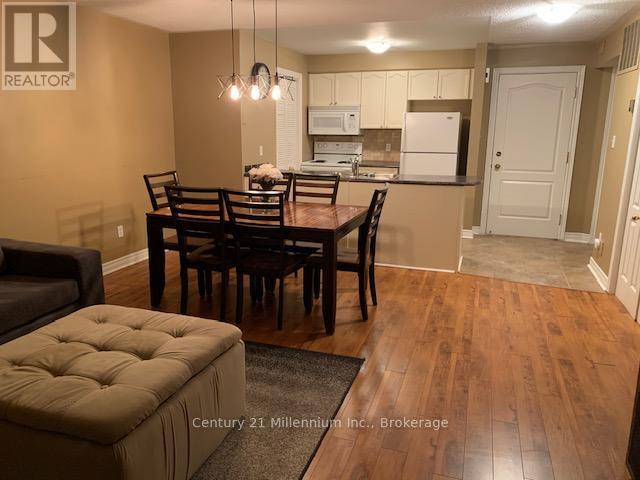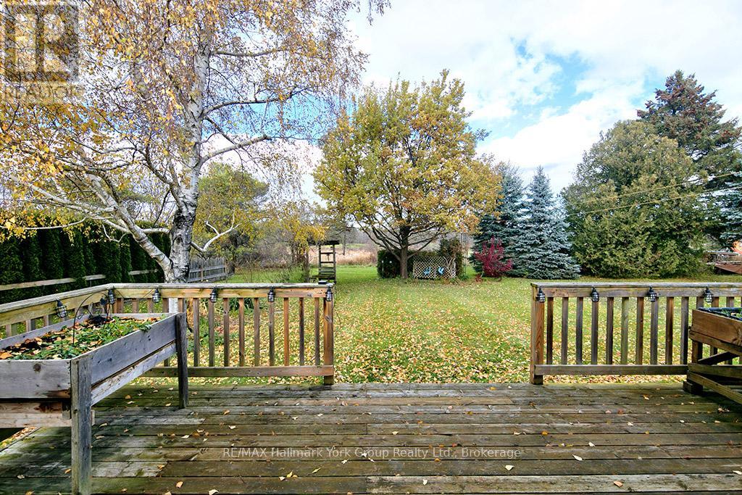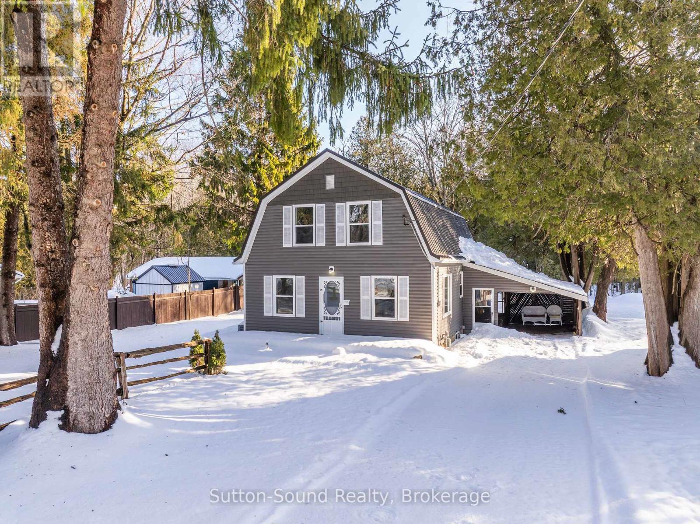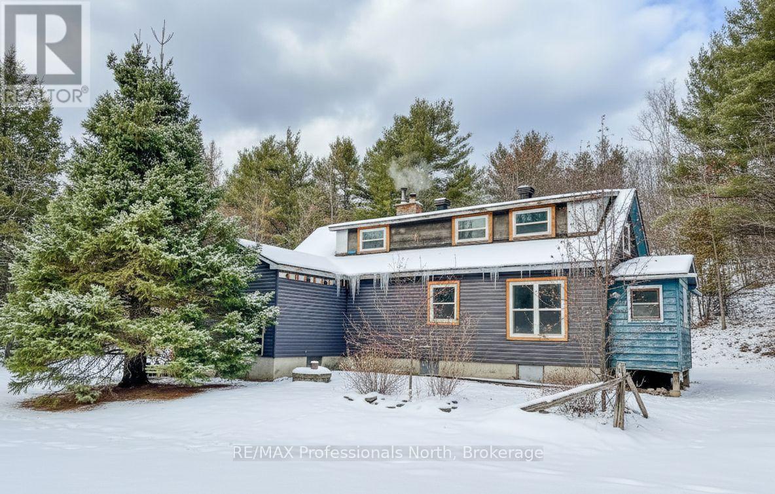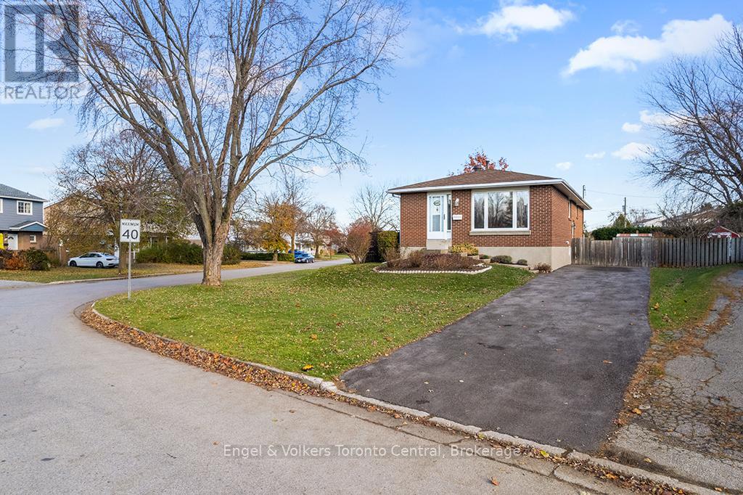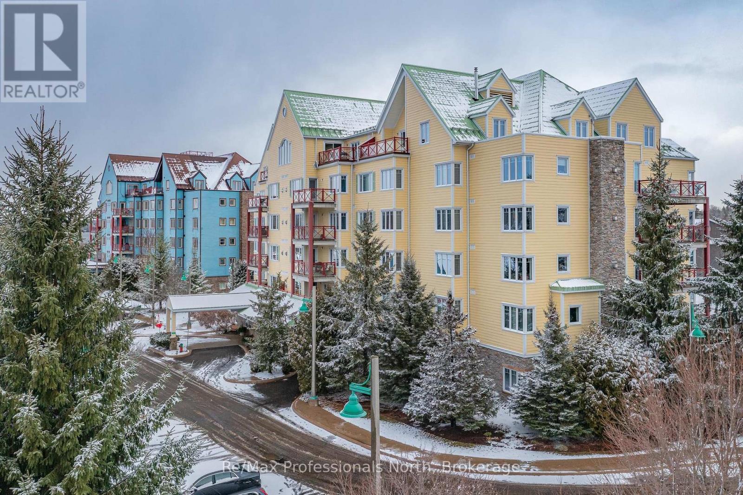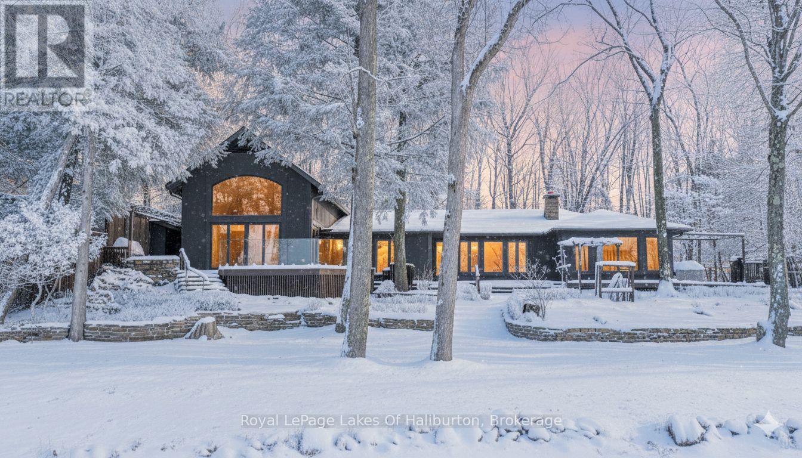163 Wimpole Street
West Perth, Ontario
UNDER CONSTRUCTION W/OCCUPANCY SPRING/26 - Introducing 163 Wimpole Street in Mitchell. Located 2 blocks from the Mitchell Golf and Country Club, this stunning brand new build by B&S Construction redefines modern living with energy efficiency and luxury finishes throughout. This 1232 sq ft semi-detached home boasts 2 spacious bedrooms and 2 pristine bathrooms, including a luxury walk-in glass shower and a walk-in closet. Enjoy cooking and entertaining in a kitchen adorned with granite and quartz countertops, while engineered hardwood floors add elegance and charm to the living spaces.The property's striking stone exterior makes a lasting first impression, and the absence of condo fees enhances its appeal. With an optional finished basement, you have the potential to tailor the space to suit your lifestyle needs. This is more than just a home; it's a lifestyle upgrade. Don't miss out on making this exquisite property your own. Schedule a viewing today! (Please note - this home has been virtually staged. All computer generated photos/videos accurately represent the size and finishes that come with the unit but may have an inverted floor plan). (id:42776)
RE/MAX A-B Realty Ltd
Coldwell Banker All Points-Festival City Realty
9 Maple Drive
Northern Bruce Peninsula, Ontario
Discover the perfect blend of comfort and functionality on this stunning 41-acre property! Featuring a beautifully updated 4-bedroom, 2-bathroom home with a semi-open concept layout, this home boasts hardwood floors throughout the main floor, a main-floor primary suite with a walk-in closet and ensuite, and a steam shower with dual heads. The finished basement adds extra living space, while the ducted heat pump, AC, and backup propane furnace ensure year-round comfort. The property also includes a 50x48 shop addition with in-floor heat ready to connect, an ICF foundation, and an unfinished second-story living space. A second garage near the trails is perfect for your toys, and new exterior siding on both the home and shop provides modern curb appeal. Enjoy the updated bathrooms, a newer kitchen and appliances, main-floor laundry, and peaceful country living just a few minutes walk from Miller Lake. (id:42776)
Chestnut Park Real Estate
0 Germania Road
Bracebridge, Ontario
A Blank Canvas to Build Your Dream! Discover over 5 acres of versatile, easy-to-work-with land - perfect for creating your new home, carving out your own nature trails, and tapping maple trees for syrup each Spring. Enjoy incredible privacy on a year round, municipally maintained road with no neighbours in sight, offering a peaceful retreat without sacrificing convenience. Some of the key site preparation is already complete, with a driveway installed, potential build site cleared and hydro at the lot line, plus Bell Fibe Internet currently in the works. This prime location places you just 5 minutes from Highway 11, 10 minutes to Bracebridge, and 15 minutes to Gravenhurst, keeping you close to everything you need while far enough away to truly unwind. RR zoning offers excellent flexibility and potential for your future plans. Buyer to complete all due diligence and cover any applicable development fees. Come explore this beautiful property and let the possibilities inspire you! (id:42776)
Chestnut Park Real Estate
4920 Line 10 Line E
Perth South, Ontario
Charming new listing in Perth South! The severance is now complete and this unique country property is officially available for sale. Nestled on a private, treed lot of nearly 0.75 acres, the home sits proudly with a commanding view of the valley below. Located just north of St. Marys and minutes from Science Hill Golf Course, this is a fantastic opportunity to enjoy the peace and space of rural living while remaining close to town amenities.Inside, this 4-bedroom, 2-bathroom home offers generous space for your family. The layout includes upper and lower kitchens, creating flexibility for multi-generational living, in-law or granny suite potential, or simply extra room for guests and entertaining (buyer to verify intended uses).The property features excellent outdoor space, mature trees for added privacy, and plenty of parking for you and your visitors. An attached carport and a detached workshop round out the package-ideal for hobbies, storage, or those who need extra utility space . Conveniently located within an easy commute to St. Marys, Stratford, and even London, this property combines rural tranquility with accessible living. A rare opportunity in a beautiful countryside setting-come explore the potential. (id:42776)
Coldwell Banker Homefield Legacy Realty
825 - 34 Dawson Drive
Collingwood, Ontario
Welcome to 34 Dawson Drive, Unit 825, a unique and versatile upper-level condo located in Collingwood's sought-after Cranberry/Living Stone Resort community. This spacious two-bedroom unit has been thoughtfully divided into two separate living areas, offering exceptional flexibility for multi-generational living, private guest accommodations, or a dedicated work-from-home space. The main suite features a generous one-bedroom layout with an open-concept living and dining area, a cozy fireplace, a full kitchen, in-suite laundry, a 4-piece bath, and a private balcony surrounded by mature trees. Up the enclosed interior staircase, the bright studio suite offers an inviting open layout with its own 4-piece bath and kitchenette (no laundry), ideal for visiting family, a private office, hobbies, or personal use. Situated just minutes from downtown Collingwood, Georgian Bay, golf, trails, and Blue Mountain, this condo is the perfect opportunity to enjoy a four-season lifestyle in a prime location while benefiting from an adaptable and smartly designed living space. Please note that this studio is not a legal rental unit. Heat source of one bedroom unit - 2 new heat pumps were installed in July 2024 - these provide heat and a/c. Pictures are prior to tenant occupancy. (id:42776)
Century 21 Millennium Inc.
448 Nelson Street W
Meaford, Ontario
Prime Meaford Living - Location, location! This charming brick bungalow with 3+1 bedrooms is the perfect blend of comfort, convenience, and lifestyle. Situated just minutes from Meaford's historic downtown, Meaford Hall, Georgian Bay, the waterfront, marina, restaurants, shopping, library, hospital, and a variety of local attractions including apple orchards, wineries, and scenic trails, this home places you in the heart of everything the area has to offer. You're also only a short drive to Thornbury, Blue Mountain Village, and nearby ski hills, making it an excellent year-round retreat. Nestled on a peaceful street and backing onto the Meaford Golf Course, the property provides a tranquil setting with beautiful views and privacy. Inside, you'll find gleaming hardwood floors, a bright and spacious kitchen and dining area with a walkout to the deck-perfect for entertaining or enjoying your morning coffee. With 2 bathrooms and a fully finished lower level ideal for in-laws, extended family, or additional living space, this home offers flexibility for a variety of lifestyles. A large driveway, bonus carport, and mature lot add to the overall convenience and appeal. Whether you're a first-time buyer, downsizing, or simply looking for a well-located home in a vibrant community, this property delivers outstanding value. The price is right-don't miss this opportunity! Quick Closing Possible. (id:42776)
RE/MAX Hallmark York Group Realty Ltd.
318777 Grey Road 1 Road
Georgian Bluffs, Ontario
Completely Redone, Modern & Move-In Ready - In an ideal Georgian Bluffs location. Recently renovated from the bottom up, this stunning 3-bed, 2-bath home offers the perfect blend of luxury, comfort, and practicality. Nestled on a spacious quarter-acre lot just minutes from the shores Georgian Bay and the conveniences of Owen Sound, the property provides an exceptional lifestyle in a highly desirable location. Step inside to a bright, open-concept kitchen and dining area featuring brand-new appliances, modern fixtures, and a must-see quartz countertop - ideal for both everyday cooking and entertaining enthusiasts. The two full bathrooms are beautifully finished with custom tile showers, and the upstairs laundry adds everyday convenience to this stylish layout. Designed with performance and efficiency in mind, the home includes spray-foam insulation for superior energy savings, noise reduction, and air sealing. Outside, enjoy a generous 24' x 28' workshop, perfect for projects, storage, or hobbies. No detail has been overlooked. This comprehensive renovation includes all-new: Steel roof, Windows & doors, Siding, soffit & fascia, Plumbing & electrical, Furnace, A/C & water heater, Septic system. With municipal water and natural gas, this property is truly move-in ready-offering all the benefits of a newer home in an established, sought-after setting. A beautifully rebuilt home in an unbeatable location-visit today to experience it for yourself. (id:42776)
Sutton-Sound Realty
89 Jack Lake Road
North Kawartha, Ontario
A charming family home located in the Heart of Apsley. Situated on over 6 acres this 3 bedroom home features a bright, spacious eat in kitchen with plenty of counter space and storage perfect for family meals. Natural light floods the living area, offering a bright space for family gatherings or cozy nights. On the main floor you will also find the primary bedroom and a 4 piece family bath. On the upper level are two more bedrooms. New windows with stylish wood trim installed in 2022 can be found throughout the home As you move outdoors you will find an enclosed porch to enjoy those fall evenings and a large deck. A new roof was installed in 2023 as an added value to this incredible property. The detached garage is an excellent space for storage or as a workshop. The property offers over 6 acres of naturally mixed tree and vegetation perfect for outdoor enthusiasts. The village of Apsley offers its residents all the amenities of a larger centre with a community centre, library, grocery store, hardware store, local shopping, eateries and more. Just 30 minutes to Peterborough or Bancroft off Highway 28N. A wonderful opportunity for a young family, couple or those looking to escape the hectic city life. (id:42776)
RE/MAX Professionals North
122 James Street
Arran-Elderslie, Ontario
Spacious Living by the Saugeen River. Welcome to this beautiful, oversized raised bungalow offering over 4,000 sq. ft. of finished living space in the charming village of Paisley. Just down the road from the Saugeen River and close to schools, the grocery store, parks, and all local amenities, this home delivers comfort and convenience in one perfect package. Sitting on a large double lot with the potential for future severance, the property provides exceptional space, privacy, and opportunity. Inside, you'll find 4 bedrooms and 2.5 bathrooms, along with an inviting open-concept main floor-ideal for hosting family gatherings or entertaining friends. The finished basement adds even more versatile living area, perfect for a family room, games area, gym, or home office. Enjoy year-round comfort with natural gas heating and central A/C.A large attached double garage offers plenty of parking and storage options. With its generous layout, excellent location, modern comforts, and rare lot size, 122 James Street is a standout opportunity in Paisley. Move-in ready and designed for easy living-this is a home you won't want to miss. (id:42776)
RE/MAX Land Exchange Ltd
RE/MAX Land Exchange Ltd.
997 15th 'b' Street E
Owen Sound, Ontario
Classic Comfort Meets Convenience: Welcome to 997 15th Street B East, a beautifully maintained solid brick bungalow perfectly positioned on a generous corner lot. Offering 1,046 square feet of main-floor living space, this home combines enduring durability with a warm, family-friendly layout. It is an ideal choice for first-time buyers, downsizers looking for one-floor convenience, or growing families. Step inside to discover a bright and inviting living room that flows into a functional layout featuring an eat-in kitchen with access to a deck, 3 main-floor bedrooms and a 4-piece bathroom. The potential continues downstairs! The fully finished lower level expands your living space, featuring a family room anchored by a cozy natural gas fireplace-perfect for chilly evenings, a 4th bedroom ideal for guests or a home office, a convenient 2nd bathroom and ample storage solutions to keep life organized. Location is everything - You are within walking distance to East Ridge Community School and just minutes from the Hospital and Georgian College, making this a prime spot for convenience and potential investment. Don't miss out on this solid gem! (id:42776)
Engel & Volkers Toronto Central
207 - 110 Steamship Bay Road
Gravenhurst, Ontario
Welcome to the Ditchburn Building at the Muskoka Wharf, a sought-after waterside condominium community. This spacious residence offers nearly 1,800 sq. ft. of open-concept living with three generously sized bedrooms, including a primary suite with walk-in closet and an oversized four-piece ensuite bath. The bright main living area features large windows, granite countertops, in-suite laundry, and a second full bathroom for family or guests. Step out to your private oversized balcony to enjoy pleasant views of Muskoka Bay, or take advantage of the vibrant waterfront setting with shops, restaurants, walking trails, and marina access just outside your door. Complete with covered parking that includes a storage locker, Unit 207 combines comfort, convenience, and the Muskoka lifestyle that is ideal for year-round living or a seasonal retreat. **Click on the Brochure Link to see the Virtual Tour** (id:42776)
RE/MAX Professionals North
1073 Grass Lake Road
Dysart Et Al, Ontario
The Ultimate Lakefront Lifestyle in the Haliburton Highlands - Experience year-round luxury in this elegant 4-bedroom, 4-bathroom executive lake house, perfectly situated in the Haliburton Highlands. This home is located on a rare, level lot with sandy lake frontage on the scenic Kashagawigamog five-lake chain, which allows you to boat directly into Haliburton and other various points of interest. Enjoy sought-after western exposure for spectacular, all-season sunsets. The home is an unbeatable blend of modern executive living and timeless charm, upon entry through a custom antique wood door, you're greeted by a breathtaking wall of windows that frame the unobstructed waterfront view. The open-concept living space features a cozy stone wood-burning fireplace, sitting area and breakfast nook with walkout to lakeside decking. The gourmet kitchen is a chef's dream, featuring $100K in high-end Thermador stainless steel appliances, including a wine fridge, an oversized sit-up center island, and dual deep sinks the open concept dining room has a cathedral ceiling and a walkout to the glass-paneled lakeside deck. The luxurious main-floor master bedroom is a private haven, offering a walkout to a lakeside deck, a massive walk-in closet, and a stunning 5-piece ensuite with a soaker tub, & glass shower with seat. A second main-floor bedroom with a 3-piece ensuite providing convenience, while two spacious upper-level bedrooms and 5 piece bathroom ensure comfort for family and guests. The flexibility to purchase the adjacent separately deeded waterfront vacant ($449,900) lot to build a completely separate dwelling would make for an ideal family compound . Seize the opportunity to own this extraordinary property, offering luxury, charm, privacy, and nature's beauty in a prime Highlands location all with having the unique advantage of being within walking distance to town, the hospital, medical center, and all local amenities. (id:42776)
Royal LePage Lakes Of Haliburton

