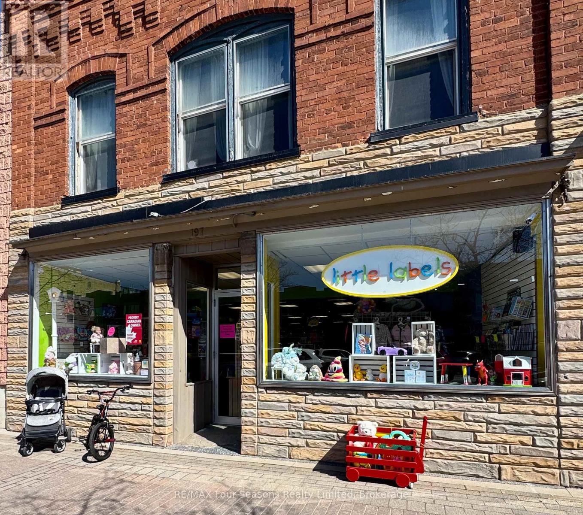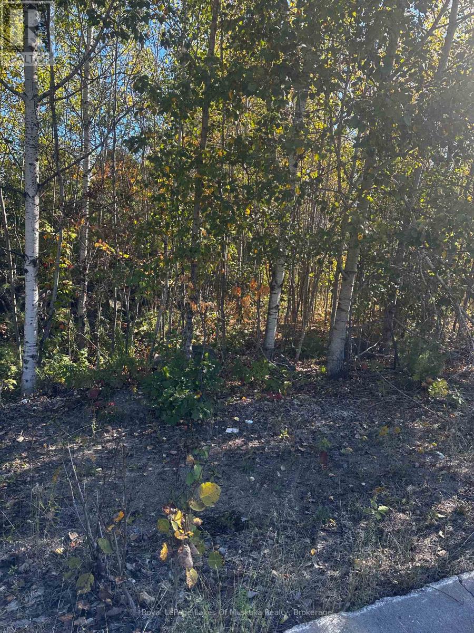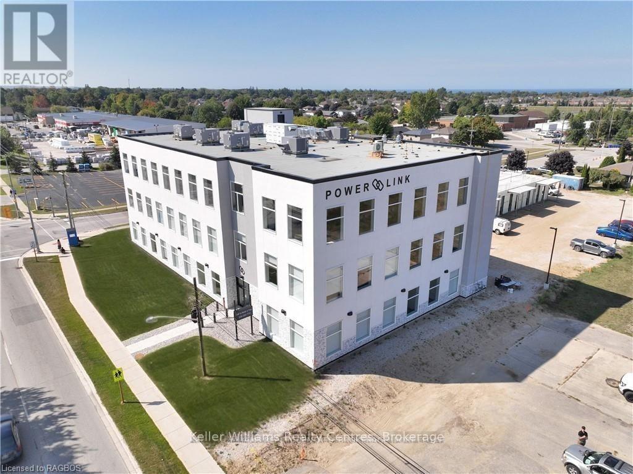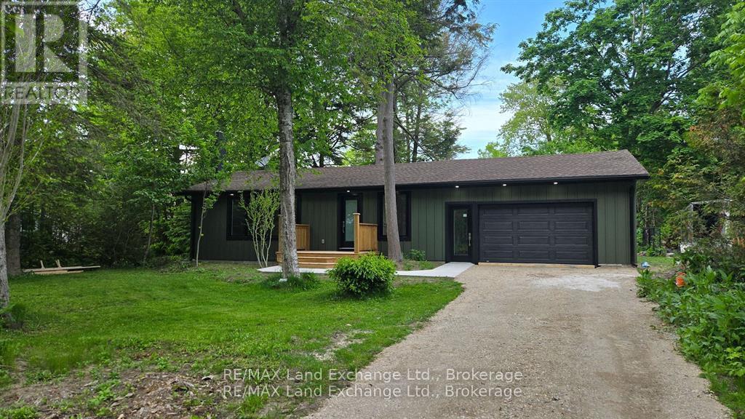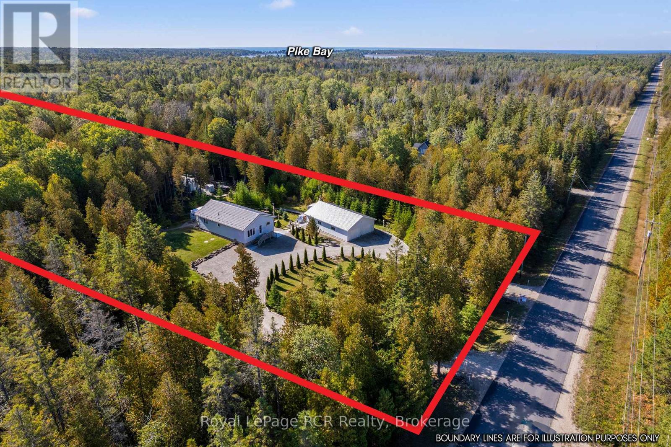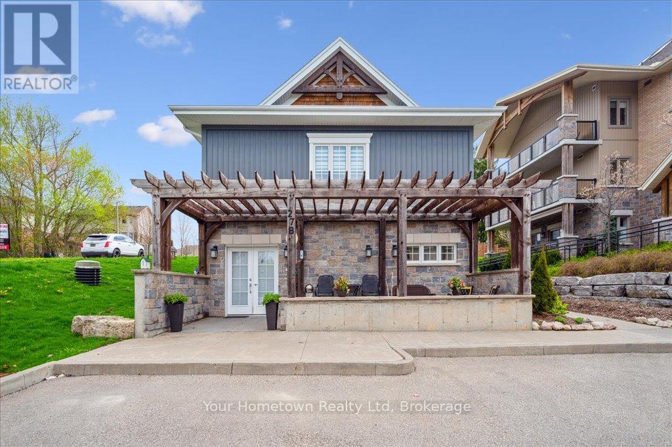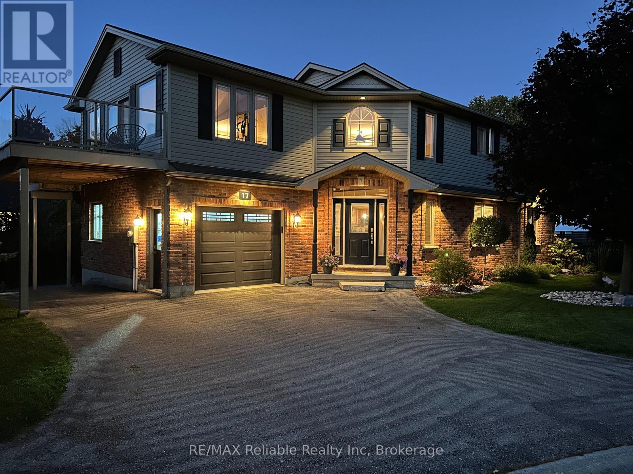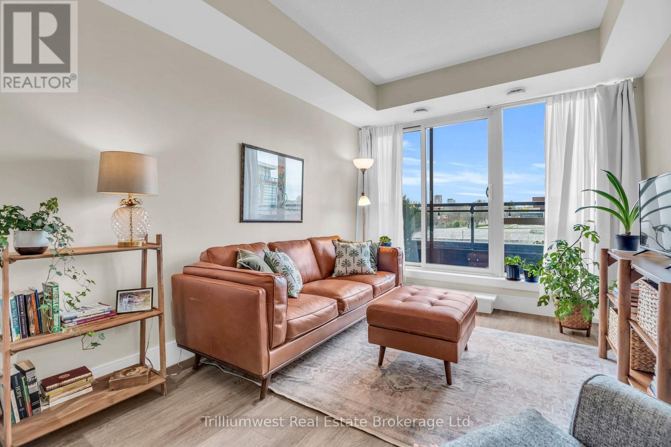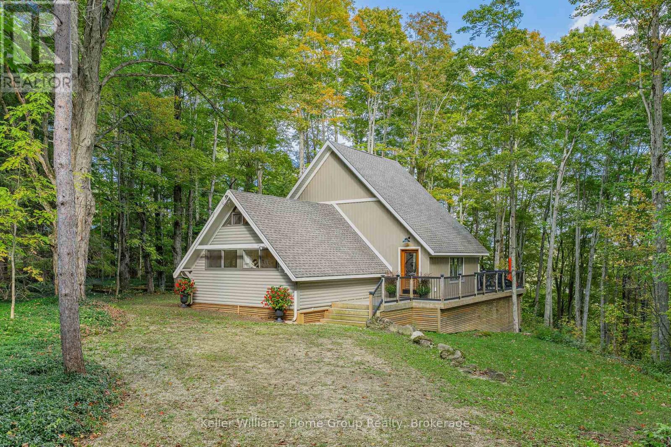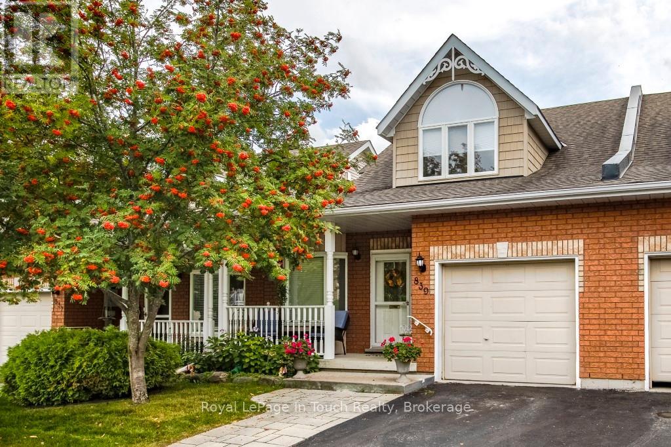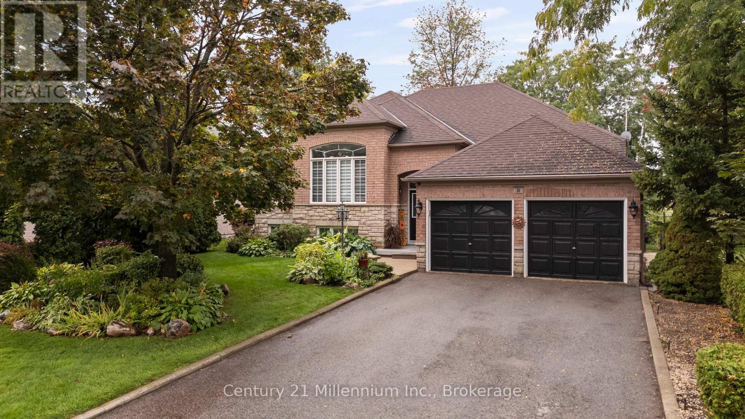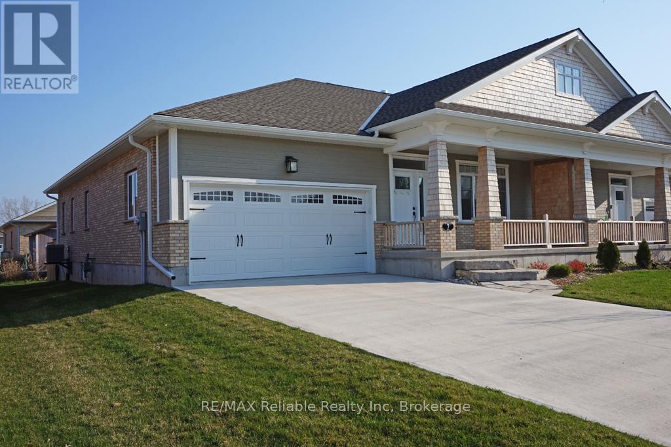197 Hurontario Street
Collingwood, Ontario
Discover a delightful opportunity to own a well-established children's used clothing store in a high-traffic area! This store offers a carefully curated selection of gently used, high-quality kids' apparel, shoes, and accessories at affordable prices. Situated in a prime location, downtown Collingwood with excellent visibility. This turnkey business offers a loyal customer base, all inventory, fixtures and equipment. Perfect for entrepreneurs passionate about sustainable fashion and family-friendly retail! Don't miss this chance to step into a local business with growth potential in the resale industry. Contact us today for more details or to schedule a private showing! (id:42776)
RE/MAX Four Seasons Realty Limited
23 Freeland Drive
Gravenhurst, Ontario
Beautiful treed lot in a nice quiet area of newer homes available for your build. All municipal services available. Close to schools, shopping, downtown and easy access to the highway. (id:42776)
Royal LePage Lakes Of Muskoka Realty
120 - 1020 Goderich Street
Saugeen Shores, Ontario
Elevate your business with Condominium Office Ownership at Powerlink, Port Elgins cutting edge workspace designed for visibility and growth. Unit 120, a 209 sq. ft. ground floor office, features a large window for abundant natural light, creating a bright, professional environment. This is a smart investment in a high visibility location with prime highway exposure in Bruce County. Why Powerlink? Unmatched Visibility: Strategically located in Saugeen Shores, near Bruce Power and Southwestern Ontario, ensuring your business captures attention. Modern & Secure: Sleek finishes with 24/7 secure access for flexibility and peace of mind. Cost Effective: Low operating costs make ownership an affordable, long term investment. Networking Hub: Connect with other businesses fostering collaboration. Premium Amenities: Enjoy a centralized reception, boardroom access, and an exclusive third floor residents lounge. Strategic Advantage: Powerlink's efficient floor plans and proximity to key industries make it ideal for businesses seeking growth and prominence. Additional lease and purchase options are available to suit your needs. Act Now, Secure this prime office in Bruce County's most innovative workspace. Contact us to schedule a viewing and explore how Powerlink can boost your business and investment portfolio! (id:42776)
Keller Williams Realty Centres
325 Ojibwa Trail
Huron-Kinloss, Ontario
Seller says LETS GET THIS ON THE MARKET! Full internal photos are just a week away as they are putting some of their final touches together. What was once a fixer upper has now been elegantly transformed into a jewel of a retirement/family home with a brand new Septic System. The transformation has been nothing less than stunning and the last finishing touches will be yours to make. Tasteful three bedrooms, 1 bath home has been totally redone with all the upgrades that must be seen to appreciate the entire transformation. Short 5 minute walk will have you on the shores of Lake Huron and when the weather turns to snow, park your car in your single attached garage. All the amenities are just a short 15 minute drive to Kincardine, and 30 min to Goderich. The property features a fenced back yard to protect small children and or your furry friends. New decks on both the front and rear of the yard will allow you to sit and enjoy the serenity of the area. (id:42776)
RE/MAX Land Exchange Ltd.
505 Pike Bay Road W
Northern Bruce Peninsula, Ontario
Your very own Peace of the fabulous Bruce Peninsula Paradise. This wonderful 1.84 acre property is absolutely perfect, offering Beautiful cedar bush surrounding and a well maintained 1150 sq ft, 2 bedroom home with full crawl space for tons of storage plus a 26ft X 24ft 2 car garage/workshop. There is also a 16ft X 8.6ft garden shed plus 2 other smaller metal sheds and your very own back yard trailer which your extra guests will just adore. Move right in and start enjoying this meticulously maintained property. Just minutes to Pike Bay and its wonderful waterfront park or head over to Lions Head for small town Ontario hospitality offering terrific shopping and dinning, full marina, public beach and even a hospital. Head further north and experience the famous Grotto and Tobermory to catch the ferry to Manitoulin Island. You are Located about 30 minutes north of Sauble Beach along the warm water shores of Lake Huron. Terrific Peninsula investment opportunity for short term rentals or your full time home or cottage. Its all here just listen to the loons calling, you should answer them right away. (id:42776)
Royal LePage Rcr Realty
27b - 27 Stumpf Street
Centre Wellington, Ontario
Charming 2-Bedroom Bungalow Condo in Desirable Elora Heights! Welcome to effortless living close to the heart of Elora! This fabulous 2-bedroom condo bungalow is tucked into the sought-after Stumpf Street Elora Heights complex where style meets convenience. Step inside through the grand double-door entry into a bright, welcoming space. The open-concept layout features a generous living and dining area, perfect for hosting friends or cozy nights in. The kitchen is a pure convenience, complete with stainless steel appliances, loads of cabinet space, and ample counters for all your culinary creations! Your primary suite is a true retreat, boasting two large closets and a beautifully tiled ensuite with a sleek glass-door shower. The second bedroom is equally spacious, with a large closet and a bonus walk-in utility/storage room. There's also a second full bathroom with a deep tub, ideal for relaxing soaks or hosting guests comfortably.Enjoy the ease of bungalow living with your own private patio, perfect for morning coffee or evening unwinding and your parking spot is right outside your door for ultimate convenience. Plus, you're just steps from the Grand River and minutes to downtown Elora, where you can explore boutique shops, top-rated restaurants, and vibrant local culture. Don't miss this rare opportunity to own a stylish, low-maintenance home in one of Ontarios most charming communities! (id:42776)
Your Hometown Realty Ltd
17 Harbour Court
Bluewater, Ontario
Spectacular Lakeside Living in Bayfield! Nestled at the end of a quiet cul-de-sac in one of Bayfield's most desirable neighborhoods, this stunning home offers the perfect blend of space, comfort, and lakeside charm. Perched above the Marina and North Side Beach, with deeded access, the huge sandy beach is just a 3-minute stroll away to the clear waters of Lake Huron, get your paddle boards and kayaks ready, and your beach blanket too, this property is all about lifestyle. Inside, you'll find open-concept living with soaring ceilings, a main floor primary bedroom with ensuite, and a bright, airy loft that leads to a private upper deck perfect for soaking in Lake Hurons legendary sunsets. The second floor offers two additional bedrooms and bathroom, while the beautifully finished lower level adds a spacious rec room plus two more bedrooms ideal for hosting family and friends. Step outside to an ample landscaped backyard complete with a newer shed, a relaxing hot tub, and a large back deck with outdoor fireplace/pizza oven designed for entertaining. Love to boat or sail? The Marina is just steps away, offering easy access to the sparkling blue waters of Lake Huron. Prefer to stay on shore? Main Street Bayfield's boutique shops, galleries, restaurants and parks are a short walk from your door. With fibre optic internet, working from home has never been easier so you can balance business with the pleasures of living in one of Ontario's most enchanting lakeside villages. If you're ready for a relaxed lifestyle, a welcoming community, and a home designed for both gathering and unwinding, this is the one you've been waiting for. Recent updates include kitchen countertops, newer bathroom vanities, lower bathroom shower, newer Moen water fixtures throughout, new black metal fencing, extended back deck, outdoor fireplace/pizza oven. Please check it out soon and start living the dream! Be sure to watch the VIDEO link below to see beautiful home & beach! (id:42776)
RE/MAX Reliable Realty Inc
412 - 155 St Leger Street
Kitchener, Ontario
Welcome to Victoria Common, a unique and luxurious midrise development just minutes from downtown! This bright and cheerful 1 bedroom plus den condo is the perfect blend of modern style, comfort, and convenience. Embrace the the bright and inviting atmosphere of this freshly painted unit, featuring vinyl floors, granite countertops, modern wood design cabinetry, and sleek glass backsplash creating a sophisticated and contemporary feel. The expansive 4th-floor balcony offers breathtaking southwesterly views of Kitchener's downtown skyline and spectacular sunsets. Imagine sipping your morning coffee or enjoying a glass of wine in the evening, surrounded by the energy of the city. Building features include: - State-of-the-art geothermal forced air heating and cooling system - Well equipped main floor gym/exercise room with floor-to-ceiling windows. - Large and luxurious party room perfect for special occasions or community hangouts. - 1 Underground parking space and ample visitor parking for guests. -1 Storage locker included and secure bike storage in the parking garage. The best of downtown Kitchener's amenities and natural beauty, just steps away: - Short walk to parks and trails. - Just a stone's throw to downtown restaurants, shops and cafe's. - Easy access to public transportation and bike trails. And, as a pet-friendly building, you can bring your furry friends along! (id:42776)
Trilliumwest Real Estate Brokerage Ltd
219 Bowles Bluff Road
Grey Highlands, Ontario
The term cozy is an understatement when it comes to this picturesque A-frame chalet situated directly on the escarpment, in the heart of the spectacular Beaver Valley area. If you are an outdoor enthusiast who enjoys every seasonal activity to the fullest, but also loves to relax at the end of the day, you are in luck! This charming property is a 2 minute drive (or 15 minute walk) to the Upper Chalet at the well known Beaver Valley Ski Club. Your family can make lasting memories of quality time together on the slopes each weekend, and then be home in no time flat to enjoy apres ski with family & friends. Autumn is a favourite season here as well, with the Bruce Trail at your fingertips, and views to die for! If you love to hike or cycle, the colours of fall cannot be missed in one of Ontarios best kept secrets. When summer finally rolls around again and your vibes switch to sun & fun, you can be at Lake Eugenia in no time, and a number of other beautiful beaches within a 30 minute drive.This old meets new abode on .57 acres, sits on a secluded, treed lot, with 3 bedrooms plus a sleeping loft, 2 bathrooms, and a wonderful open concept main living area with 16 foot ceilings, a massive wall of windows overlooking nature, magnificent Douglas Fir beams, and a grand Town & Country fireplace which anchors the space, providing an ambience like no other! The private, oversized deck creates a great outdoor living space with a partial view of the valley in the winter, and the feeling of living in a tree house in the summer & fall. Whether you have been thinking about a recreational getaway, or your full time home away from the hustle and bustle, look no further! (id:42776)
Keller Williams Home Group Realty
839 Sarah Boulevard
Midland, Ontario
Oh what a view!!! This rarely offered 1700 sq. ft. 4 bed/3 bath condo in sought after Little Lake is a bird watchers paradise with nature at your door. On a private cul de sac in a prime location in the heart of Midland. Features include incredible open concept living with abundance of natural light and walkout to balcony with an unobstructed view of the pond and lake. This property is truly amazing with a mix of rural and town living! Large principal rooms with multiple walk-outs. A beautiful updated eat-in kitchen, updated bath with walk-in shower, bedrooms and bathrooms on each level, large family room with walkout to patio. There are 4 fireplaces to create the ambience to entertain your family and guests. Added features include plenty of storage space, central vac, central air, water softener, convenient walk-out to garage, ample visitor parking, use of clubhouse. Maintenance fee covers exterior maintenance: window cleaning, landscaping, grass, snow removal. Centrally located to Georgian Bay, marinas, miles of trails, The Rec Centre, YMCA, Library, Curling Club, Hospital, Golf Course and all our lovely downtown shops and restaurants. Commuting distance to Barrie, Wasaga Beach, Orillia and only 1.5 hours from Toronto. Treat yourself to this care-free peaceful setting in an adult-oriented community. Not just a home but a lifestyle. Quick closing available. Don't miss out on this truly exceptional offering. Call today to arrange your own private viewing. (id:42776)
Royal LePage In Touch Realty
26 Regina Boulevard
Wasaga Beach, Ontario
SPACIOUS, UPDATED RAISED BUNGALOW WITH PERKS! Welcome to 26 Regina Blvd, a home with curb appeal, tasteful finishes and added bonuses that will win you over. This home offers an attractive layout, starting with a large front foyer with ample storage and access to the large double car garage. The main level provides flexibility, currently set up with two living spaces, formal dining area, and an open concept, upgraded kitchen with an eat in breakfast area. Two great sized bedrooms including a primary suite with walk-in closet and ensuite with soaker tub. The lower level is an entertainers' dream! Large rec/family room equipped with high ceilings, big windows, and a cozy gas fireplace. Sellers including the bar and pool table with purchase! Additional spacious bedroom, and a spa-like bathroom with large soaker tub and fully functioning SAUNA! Private backyard with large deck (gazebo included in purchase). Shed in backyard provides convenient storage for lawn maintenance. This home has been loved for a decade and shows great pride in ownership! Less than a 5-minute drive to school, Stonebridge Town Centre, beach, trails, restaurants, Marlwood Golf & Country Club and new twin-pad arena & library! (id:42776)
Century 21 Millennium Inc.
7 Thimbleweed Drive
Bluewater, Ontario
Built in 2020, this spacious and bright end-unit townhome in Bayfield Meadows offers comfort, convenience, and modern style. The main floor (1,458 sq. ft.) features an open-concept kitchen, dining, and living area with a cozy gas fireplace, a large primary suite with ensuite and walk-in closet, a second bedroom, 4-piece bathroom, and laundry. Finishes include easy-care vinyl plank flooring throughout, bright white kitchen cabinetry with a large island, craftsman-style doors and trim, and fresh neutral paint colours.The lower level includes a fully finished bedroom and 4-piece bathroom, along with a huge unfinished rec room ready for your personal touch. Added features include hook-up for an electric car making this home future-ready .Enjoy the convenience of a 2-car garage, concrete driveway, and a fantastic in-town location just a block from Lake Huron and a short walk to Bayfield Main Street. Monthly Neighbourhood Association fees of $125 cover lawn cutting, driveway snow removal, and future roof replacement, giving you easy-care living all year round. (id:42776)
RE/MAX Reliable Realty Inc

