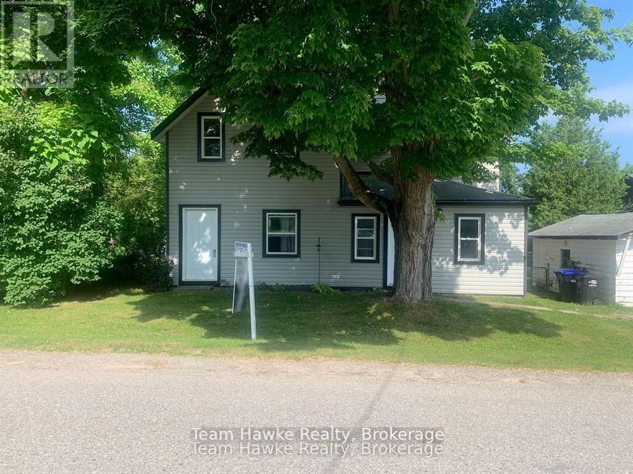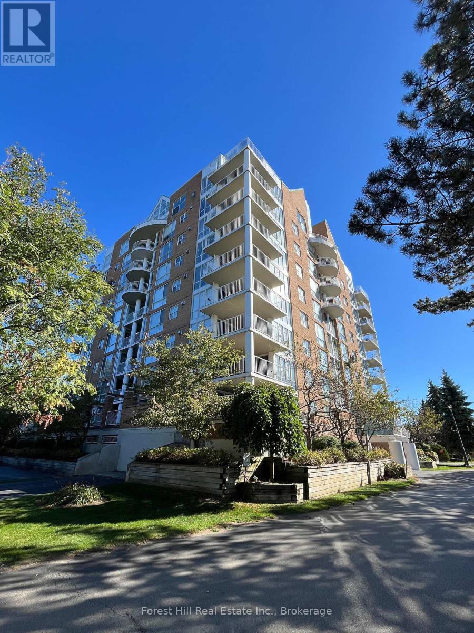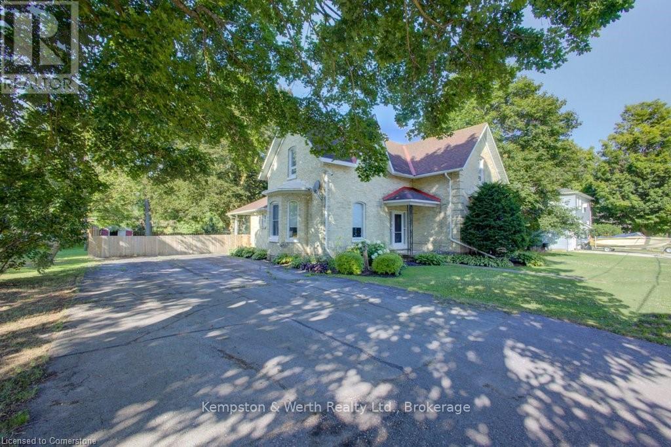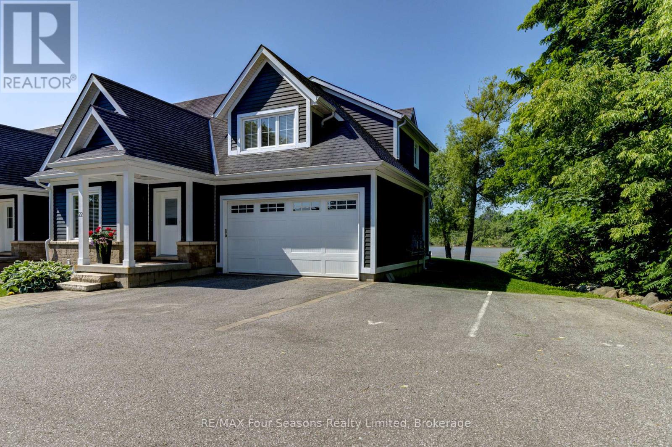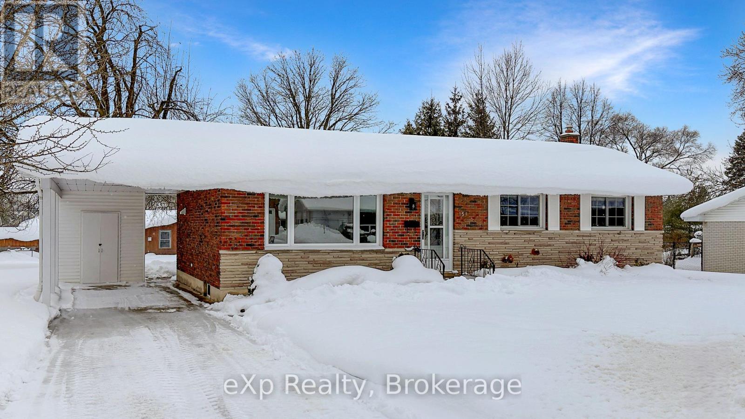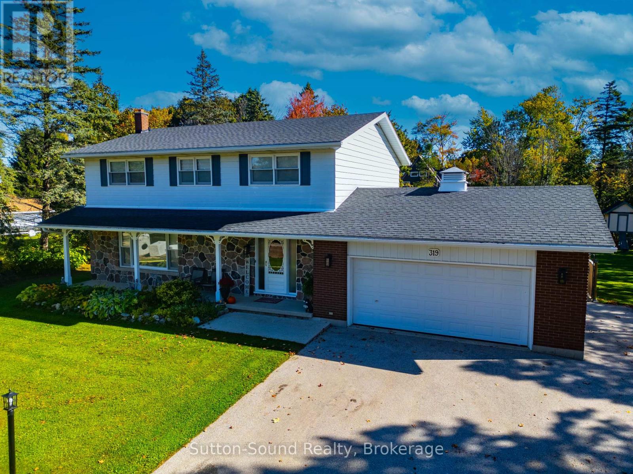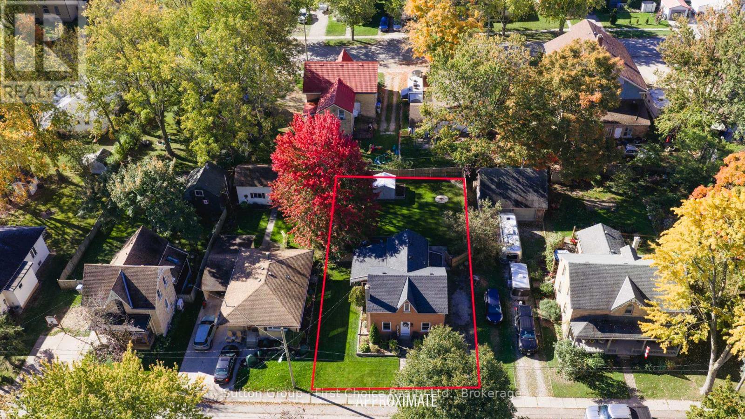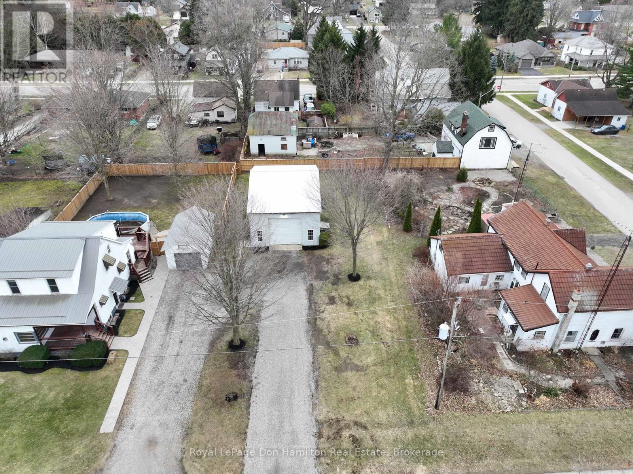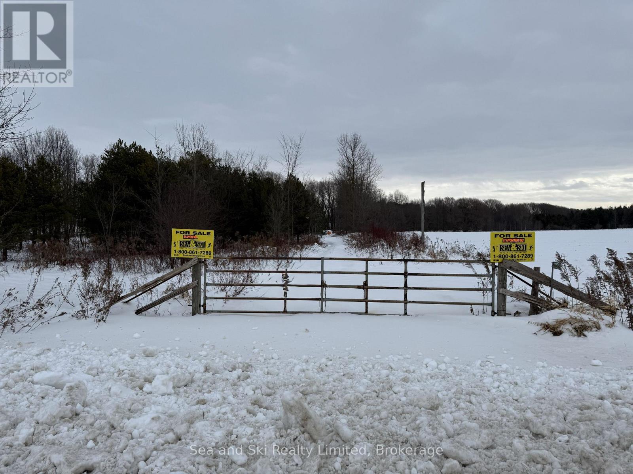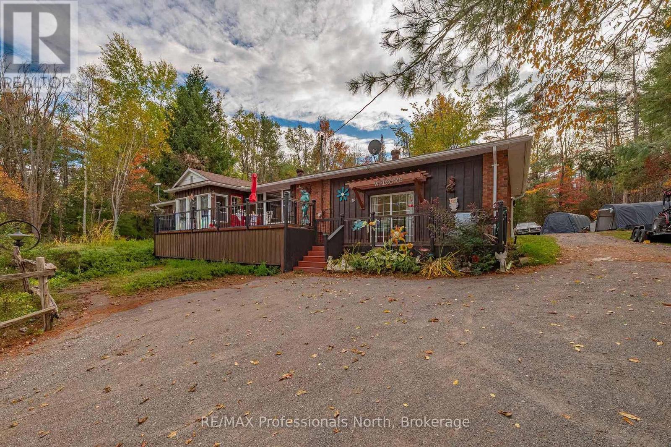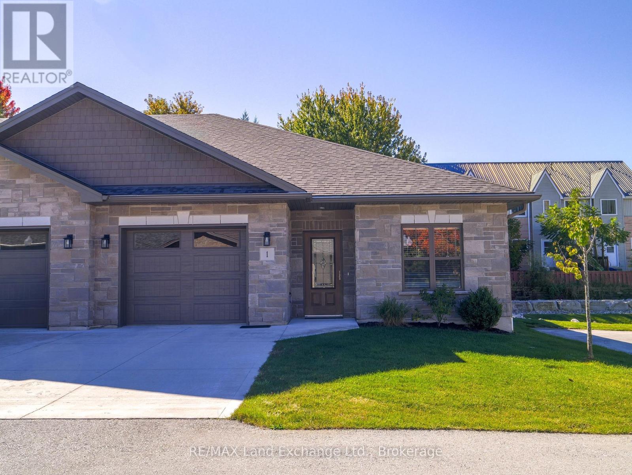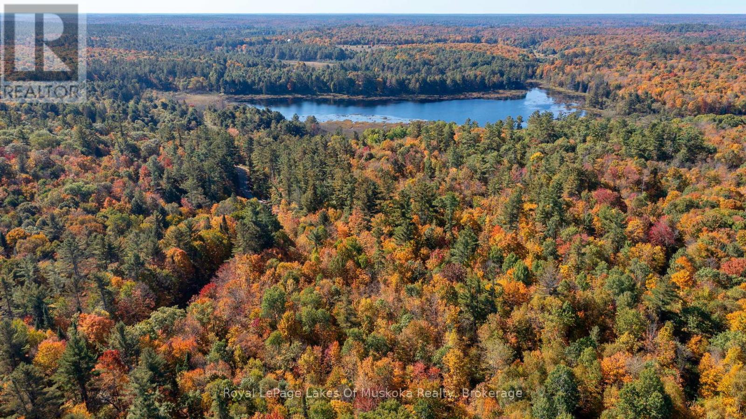54 Jephson Street
Tay, Ontario
This solid century home is move-in-ready and full of potential! Located in the heart of Victoria Harbour, this charming three-bedroom, two-bath home offers over 1,300 sqft of living space with a spacious open main floor, bright eat-in kitchen, and roomy main floor laundry room. Enjoy hardwood and laminate floors throughout, plus updated siding and lower windows in 2018. Situated on a large, fully fenced lot, the backyard offers ample room for outdoor enjoyment, from relaxing on the raised deck to playing catch on the lawn or taking on future outdoor projects. Located close to schools, parks, beaches, and just minutes from major amenities, including Highway 12, this is an ideal location for commuters heading to Orillia, Barrie, and beyond. Don't miss out on this opportunity to get into the market and add your personal touch to this lovely home. (id:42776)
Team Hawke Realty
402 - 24 Ramblings Way
Collingwood, Ontario
Welcome to Bayview Tower at Rupert's Landing. Collingwood waterfront living at an incredible value. This bright and well-maintained two-bedroom, two-bath condo offers the perfect combination of comfort, convenience, and access to one of the area's most desirable gated communities. The inviting layout features a kitchen with generous storage and included appliances, opening to a living area that walks out to a private covered balcony shared by both bedrooms. The primary suite offers its own balcony access, a large closet, and a private ensuite, while the second bedroom, also with it's own balcony access, provides flexibility for guests, family, or a home office. Enjoy every day like a getaway with Rupert's Landing's exceptional amenities: a private marina with kayak and paddleboard storage, an indoor pool, hot tub, sauna, fitness centre, clubhouse, and tennis and pickleball courts. Stroll through beautifully maintained grounds that connect to the Georgian Trail, ideal for walking, cycling, or exploring Collingwood's scenic shoreline. Perfectly positioned for four-season living, you're just minutes from Blue Mountain's ski slopes, Georgian Bay's sandy beaches, downtown Collingwood's shops and restaurants, and several premier golf courses.This condo includes one parking space plus visitor parking, offering low-maintenance living and year-round recreation. Experience the true Collingwood lifestyle with the best value on the waterfront. (id:42776)
Forest Hill Real Estate Inc.
34 Queen Street
Huron East, Ontario
Enjoy the serenity and comfort of a family home in the small and friendly community of Brussels. Come see this lovely two-story all brick home featuring a fully remodeled kitchen, updated bathrooms, new flooring, and tall ceilings. Bright and open throughout, your new home includes 3 bedrooms, 2 bathrooms, and is set on a large lot in a quiet family friendly neighbourhood. Move-in-ready, the home also boasts a formal dining room, large family room with natural gas fireplace, and ample storage throughout. Bring the kids and pets outside to the sprawling fenced back yard, enjoy the mature trees, perennial gardens, paved double wide laneway, & welcoming patio area for entertaining your guests. The quaint village of Brussels & surrounding area is filled with nature, snowmobile trails, gorgeous gardens, family restaurants, farmers markets and historical sites. A great location and home to raise your family. (id:42776)
Kempston & Werth Realty Ltd.
22 - 59 King Street E
Blue Mountains, Ontario
THE MILL POND in the heart of Thornbury presents a great waterfront opportunity. This 4 bedroom bungaloft home is the best location in this small enclave of homes where nature meets peaceful contemporary living. This million dollar unobstructed WATERFRONT VIEW offers peace and tranquility while watching the activities of swans, ducks, egrets, beaver, otters and more. Yet only a few minutes walk to the main street of Thornbury with it's boutique shops, art galleries and restaurants. Stroll down to the marina and Bayview Park or the fish ladder on the damn. For skiers it's only a 5 minute drive to Georgian Peaks and 15 minutes to Blue Mountain and other private ski clubs. This end unit bungaloft boasts the best location on the MILLPOND and the largest floorplan with a double car garage. MAIN FLOOR PRIMARY bedroom with ensuite and heated floors has large windows to take in the view of the water. A further bedroom on the main level can be an office or den. Open plan main floor living with beautiful hemlock flooring, a custom kitchen with granite counters, stainless steel appliances and island bar. Dining area and living room share soaring cathedral ceilings and a gas fireplace for those cold winter evenings. French doors open to the patio area with beautifully landscaped gardens. The lofted second level offers two further bedrooms, a large four piece bathroom and a sitting area overlooking the main level. Thoughtfully planned and constructed with extra insulation in the living room and master bedroom walls, energy efficient windows, HRV system, on demand hot water heater, The attached double car garage is insulated and has inside entry door. A shared dock offers you a place to watch beautiful s a place sunrises as well as access for your kayaks/canoes. On site rack for your canoes/kayaks. (id:42776)
RE/MAX Four Seasons Realty Limited
158 6th Avenue
Hanover, Ontario
This exceptional home is packed with both style and substance. A true stand-out in an awesome neighbourhood with wide streets, just steps from the hospital, grocery store, casino, and rec centre. Everything you need is conveniently located on the main floor, from 3 bedrooms to a beautifully renovated 5-pc bath featuring heated herringbone floors, a white oak vanity, and Kohler fixtures. You'll love this spacious kitchen and gathering in the bright, sun-filled living room. The finished basement is a bonus, offering a dedicated gym or play room with rubberized flooring and a custom oak bar. Upgrades like a new furnace and AC (2022), along with a whole-home water softener and filtration (2022). Step outside to enjoy a large, partially fenced yard with plenty of space for pets, play, or gardening. This home is a rare find: well-kept, thoughtfully updated, and ready for its next chapter. See it today and fall in love with comfort, convenience, and community. This move-in ready home has been well-kept and loved. All it needs is you. (id:42776)
Exp Realty
319 Gould Street
South Bruce Peninsula, Ontario
Small-town charm meets everyday comfort in this spacious 5-bedroom, 3-bathroom two-storey home located in the inviting village of Wiarton on the beautiful Bruce Peninsula. Offering the perfect balance of warmth, and modern convenience, ideal for families who value both togetherness and room to unwind. Set on a large, beautifully landscaped lot, this property offers a true backyard retreat. Spend summer afternoons relaxing by the above-ground pool with wrap around deck, host BBQs on the sunny deck or patio, or watch the kids laugh and play on the backyard play set. Mature trees and thoughtful landscaping create a sense of privacy and calm, making this the perfect setting for both everyday living and special occasions. Inside, the home features a bright and functional layout with defined spaces that make family life easy. The spacious kitchen offers ample cabinetry and counter space, while the adjoining dining area is ideal for casual meals and gatherings. A cozy living room with a gas fireplace invites you to relax and recharge, and large windows throughout the home fill each room with natural light.Upstairs, five comfortable bedrooms provide plenty of room for family, guests, or a home office. The primary suite includes double closets and a private ensuite bath, offering a peaceful retreat after a busy day. Additional features include partially finished lower level, cold room, laundry chute, central air conditioning, an attached garage, and full town services, ensuring year-round comfort and convenience. Located in a friendly, family-oriented neighbourhood, this property is just a short stroll to Wiarton's shops, parks, schools, and waterfront. Enjoy the relaxed pace of village life with the stunning Bruce Peninsula as your backdrop where outdoor adventures, scenic trails, and crystal-clear waters are never far away. (id:42776)
Sutton-Sound Realty
54 Waterloo Street
West Perth, Ontario
Welcome to 54 Waterloo Street, a charming brick 1.5 storey home that blends classic character with modern updates, all just minutes from downtown Mitchell. The fully renovated main floor is designed for both everyday living and entertaining, featuring a custom kitchen with quartz countertops, a large island with enough room for 4 stools and a bright dining area. Patio doors lead out to the composite deck, overlooking the spacious, fully fenced yard complete with a storage shed- perfect for outdoor gatherings. Inside you'll also find main floor laundry, 4pc bathroom, a comfortable living room with new flooring, and a versatile workout area that could easily serve as a home office or play area instead. Upstairs offers 3 bedrooms and a unique 2pc bathroom. A move-in ready home with thoughtful updates, great outdoor space and convenient location- 54 Waterloo St is one you won't want to miss. (id:42776)
Sutton Group - First Choice Realty Ltd.
Lt 6 First Street
Bayham, Ontario
Don't miss this opportunity to own a 65 x 125 lot in the heart of Straffordville, Ontario. This property features a heated 20 x 40 shop - located in a convenient and desirable area, it offers easy access to local amenities while providing plenty of space to make it your own. (id:42776)
Royal LePage Don Hamilton Real Estate
31313 Grey Road 14 Road
Southgate, Ontario
3+ Acre Country Lot In Grey County.Discover the perfect setting on this scenic 3.18-acre lot, ideally located near Mount Forest. Tucked away on a country road, this property offers a beautiful mix of open space and mature trees, providing both privacy and flexibility .A rough driveway is already in place, saving you time and money on initial site prep. This property offers the rare opportunity in the countryside while staying connected - with an easy commute to Guelph, Kitchener-Waterloo, Orangeville, and surrounding communities. (id:42776)
Sea And Ski Realty Limited
26 Reid Street
Trent Lakes, Ontario
Welcome to 26 Reid Street in the historical town of Kinmount, ON. This beautifully updated 3+1 bedroom, 2 Full Bathrooms, bungalow is situated on a serene and private lot. It backs onto a privately owned 30 acre forest and is across the road from the Kinmount Fair Grounds. **** Lots of storage. OPEN CONCEPT Living Room, Chef's Kitchen and Dining Room. ***MAIN FLOOR LIVING** 1, 4pc Bathroom & 1, 3pc Bathroom ***MANY RECENT IMPROVEMENTS:(dates are approximate) Roof - 2019, **Propane Furnace - 2019, **Crawl space Insulated and Spray Foamed - 2022, **Front deck - 2022, **Full Kitchen Reno - 2023 **Fridge and Dishwasher 2023 **4PC Bathroom Reno 2023,** Flooring throughout - 2023, **Back deck off dining room 2023, **Well Pump and Pressure Tank - 2023,** Stacking Washer and Dryer - 2024, **Primary Bedroom - Fully Renovated and Expanded, including New Flooring, Drywall, Potlights, Trim, Painted and Walk-in Closet - 2024 ** 2nd Bedroom - New Flooring, Drywall, Trim, Closet, Painted - 2024 ** 3rd Bedroom - Drywall, Trim, Closet, Painted - 2025 ** Main Hallway - Potlights, Closet, Drywalled, Trim & Painted 2024 **Livingroom - New Flooring, Drywall, Trim, Potlights and Painted - 2024 ** Family Room/4th Bedroom Drywall, Trim, Painted - 2024, ** Laundry Room -Drywall, Trim, Painted -2025 ** Water Treatment System - 2024, **Above Ground Pool and Surrounding Deck and Privacy Fence - 2024, **Hot Tub & Gazebo - 2024, ** Full 3PC Bathroom Reno - 2025.**New Eavestroughs back and sides - 2025. ALL YOU NEED TO DO IS MOVE IN ! (id:42776)
RE/MAX Professionals North
1 - 775 Campbell Avenue
Kincardine, Ontario
Welcome to Windermere Estates, where comfort, style, and convenience come together. This 4 year old end-unit bungalow townhome offers a relaxed lifestyle close to downtown Kincardine, steps from parks and walking trails, and just minutes to the lake. With 1,280 sq ft of thoughtfully designed living space, its ideal for retirees, downsizers, or anyone seeking easy, maintenance-free living. Built with quality and care, the home features a Shouldice stone exterior and in-floor gas radiant heat for cozy winters, while a heat pump keeps things cool in the summer. Natural gas hookup for BBQ make daily living simple and efficient. Inside, you' ll love the open-concept design, 9' ceilings, and a shiplap feature electric fireplace that adds warmth and charm. The living area open through patio doors to a 10 x 30 concrete patio with privacy fencing a perfect spot for morning coffee or evening gatherings. The primary bedroom includes a private ensuite with a tub/shower combo and a large room for side-by-side laundry, while the second bedroom and main bath with walk-in shower make hosting guests easy. A bonus craft room or office off the garage provides extra versatility, and the garage utility sink is a handy touch for any project. Enjoy peace of mind knowing the condo fee covers lawn care, snow removal, sprinklers, garbage, recycling, street lighting, and road maintenance. Just move in and enjoy! Centrally located near schools, the recreation centre, churches, and everything downtown Kincardine has to offer, this property truly combines modern comfort with small-town charm. Discover carefree condo living at its best and book your showing today! (id:42776)
RE/MAX Land Exchange Ltd.
0 Nipissing Road
Seguin, Ontario
Dream big on this extraordinary almost 700-acre canvas with private Blair Lake. Includes three adjacent and separate land parcels straddling the Townships of Seguin and Muskoka Lakes. Just minutes from the charming Village of Rosseau, this rare offering combines privacy, scale, and potential. With an independent planning options report highlighting the potential for future lot creation, the possibilities here are as vast as the land itself. Whether you envision a private estate, nature compound, development touch, or hunt camp, this property provides the foundation to bring your vision to life. The land unfolds in a tapestry of hardwood and deciduous forest, dramatic rock outcroppings, and serene lakefront, creating a setting that is both rugged and beautiful. Opportunities of this scale and character are rarely available in Muskoka Lakes or Seguin Townships. Build here. Invest here. Create a legacy. Contact now for more information. (id:42776)
Royal LePage Lakes Of Muskoka Realty

