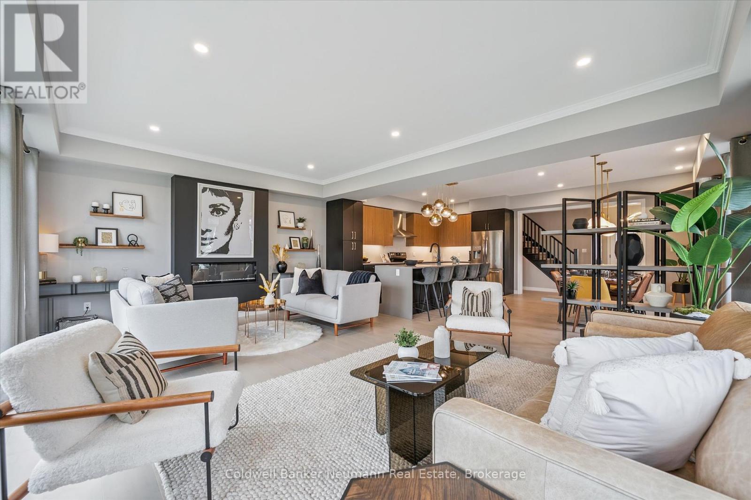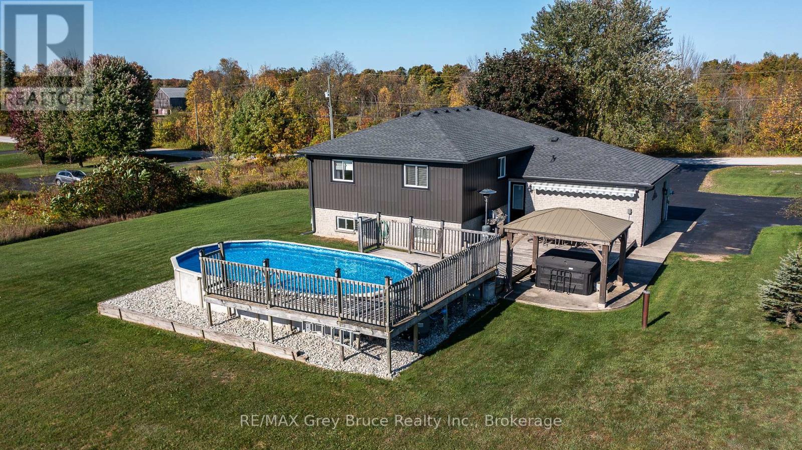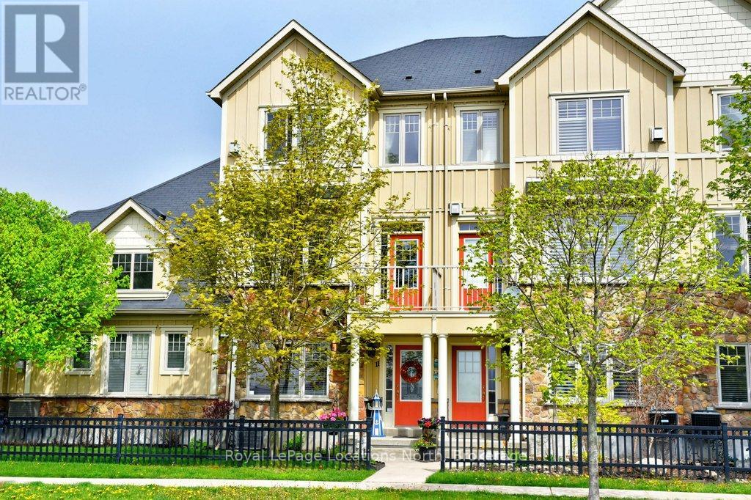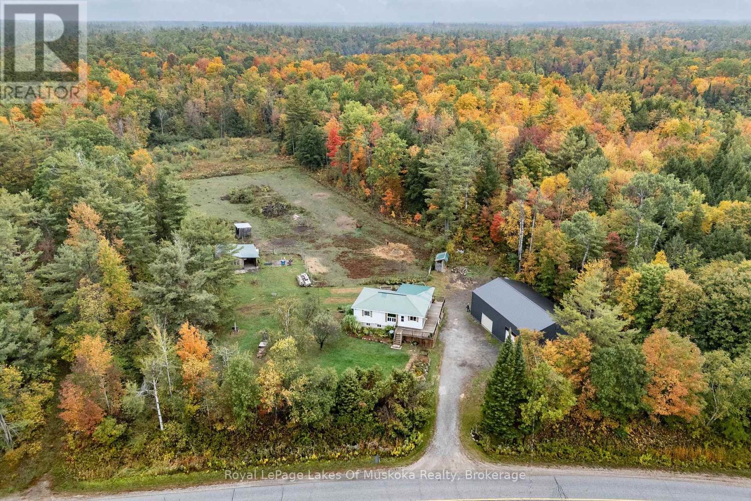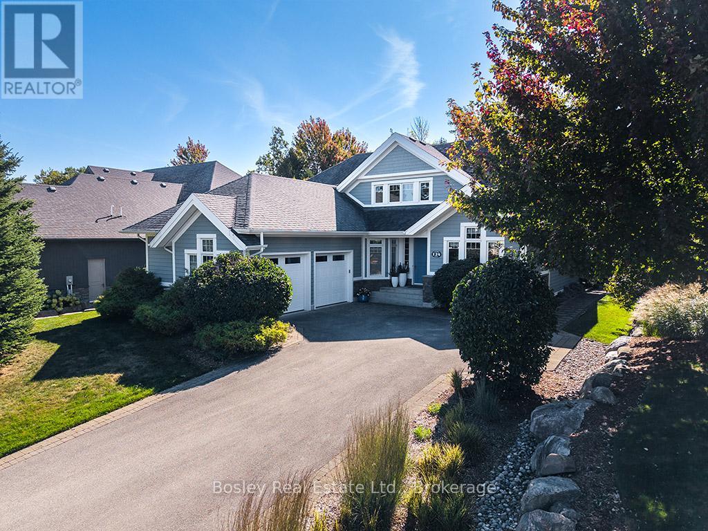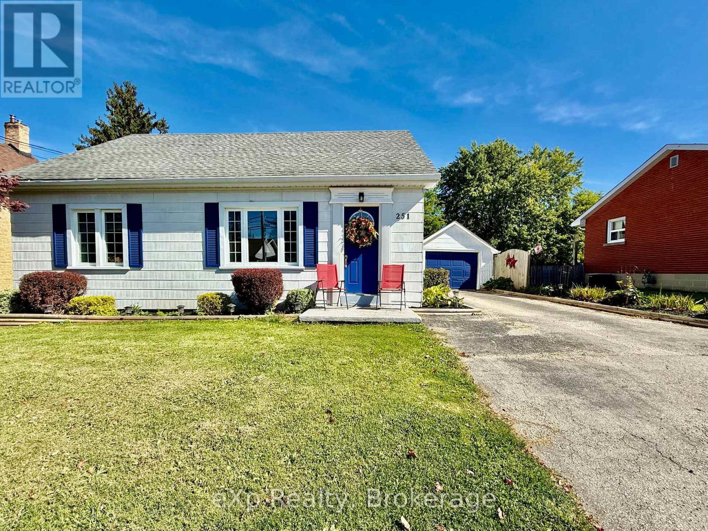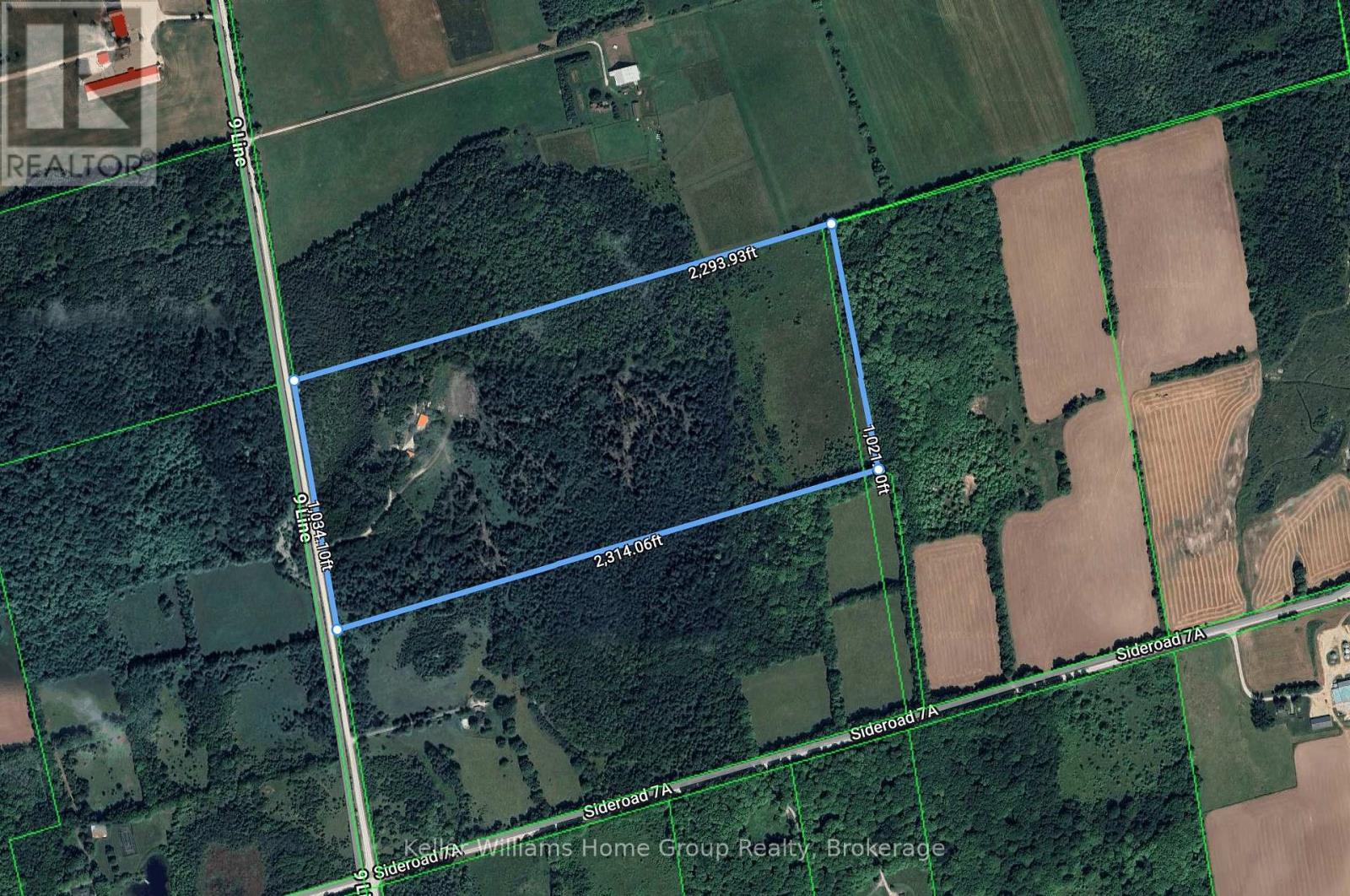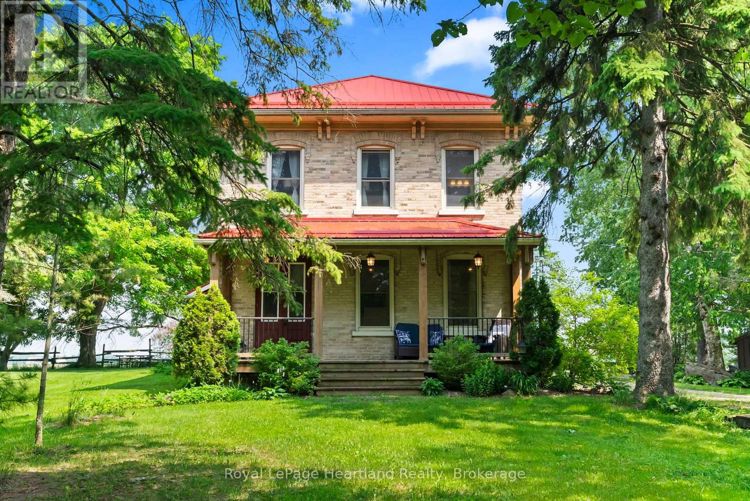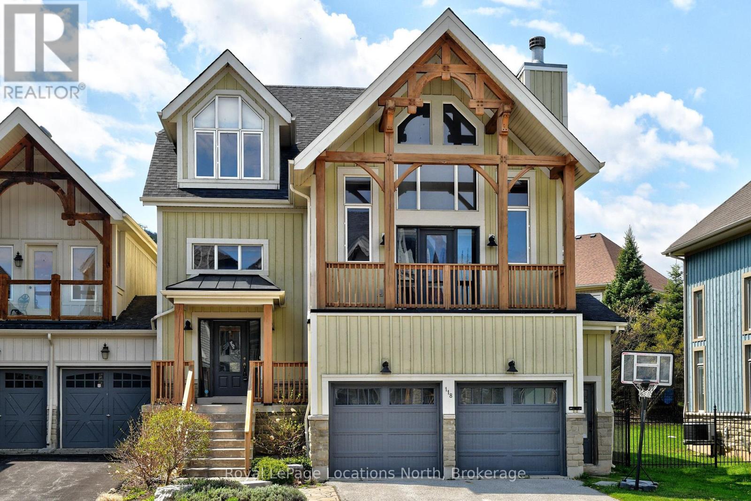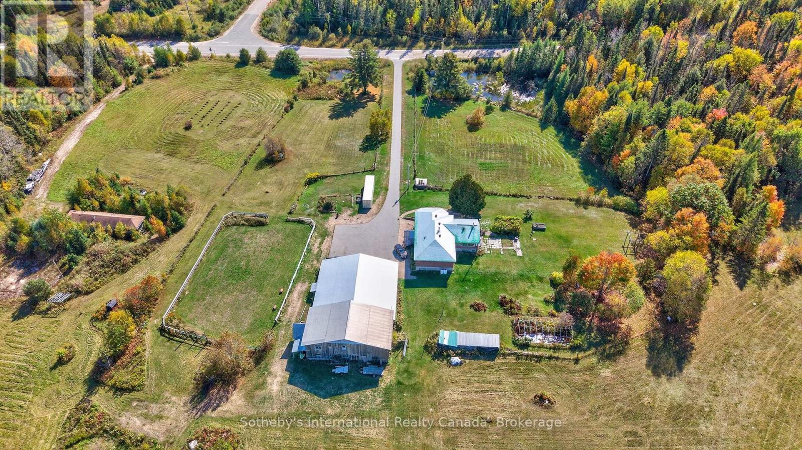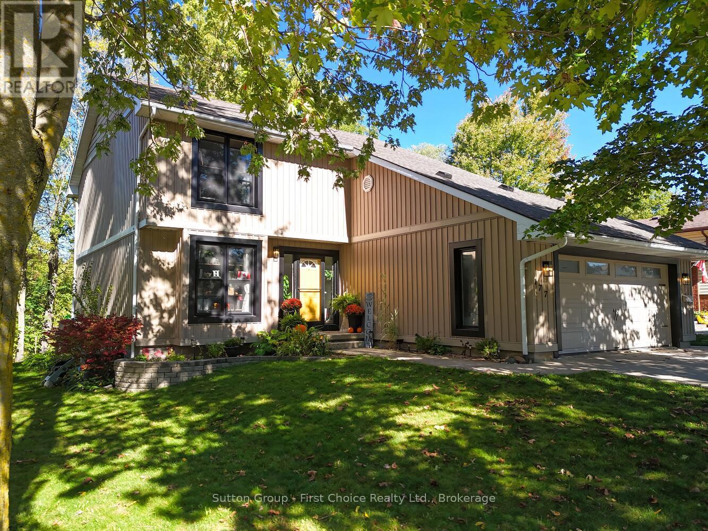43 Everton Drive
Guelph, Ontario
Welcome to 43 Everton Drive, the award-winning model home that set the benchmark for design excellence in Guelph's sought-after East End. Perfectly situated on a premium walkout lot, this sleek and sophisticated detached home blends modern style, timeless finishes, and the exceptional craftsmanship that Fusion Homes is renowned for. The main floor showcases wide-plank hardwood flooring, 9-foot ceilings, and floor-to-ceiling windows that fill the home with natural light. The chef-inspired kitchen features custom two-tone cabinetry, a quartz waterfall island, and designer lighting, a perfect setting for both entertaining and everyday living. Upstairs, discover a bright family room with balcony access, a luxurious primary suite complete with a walk-in closet and spa-like ensuite, plus two additional bedrooms, a full bath, and an upgraded laundry room. The finished walkout basement provides additional flexible living space, ideal for a recreation room, home gym, or future in-law suite. Built by Fusion Homes, this residence embodies the Fusion Homes Difference: a warranty that's 2X the industry standard for lasting peace of mind, 6X Tarion Award-winning customer satisfaction reflecting an unwavering commitment to excellence, and no hidden fees (development charges, registration, and Tarion fees already included in the purchase price)! This home is also available fully furnished for a negotiated price, offering a no-hassle turnkey move-in experience that combines comfort and designer sophistication. Move-in ready and truly one of a kind, 43 Everton Drive delivers sleek sophistication and modern comfort in a vibrant, family-friendly community, surrounded by parks, trails, schools, and everyday urban amenities. (id:42776)
Coldwell Banker Neumann Real Estate
200050 10 Side Road
Georgian Bluffs, Ontario
Welcome to 200050 Sideroad 10, Georgian Bluffs a raised bungalow on a beautiful 1.5-acre lot, offering country charm and outdoor living at its best. Enjoy summer days in your above-ground pool, relax on the spacious property, and take in the peace and privacy of rural living. Inside, the raised bungalow design fills the home with natural light. The main level features a functional kitchen with instant hot water tap, a dining space and living room, 3 well-sized bedrooms, with a cheater ensuite bathroom & heated towel bars. The lower level provides additional living space perfect for a recreational room, guest room or hobby space. The yard is ideal for entertaining, gardening, or play, this property offers something for everyone. Newly built (2023) 20x20 detached garage with a concrete floor. Siding, soffit and eavestrough 2021, Roof 2021, Boiler 2021, all doors replaced in 2023 including garage door. Located just minutes from Owen Sound, you'll love the convenience of town amenities while still enjoying the quiet of Georgian Bluffs. This property is the perfect balance of comfort, recreation, and rural lifestyle ready for your next chapter. (id:42776)
RE/MAX Grey Bruce Realty Inc.
6 Law Drive
Guelph, Ontario
Welcome to 6 Law Drive, a bright and inviting semi-detached home in Guelph's sought-after east end. Perfectly designed for modern family living, this home offers a thoughtful layout, abundant natural light, and functional spaces for both everyday life and entertaining.The main floor features a spacious living room, a dedicated dining area, and an eat-in kitchen with direct access to a brand-new deck and private backyard, ideal for family gatherings or relaxing outdoors. Upstairs, you'll find three well-appointed bedrooms, including a generous primary with walk-in closet, all designed with comfort in mind.The fully finished lower level adds valuable living space, including a rec room, full bathroom, laundry area, and an additional bedroom or office.This home has also seen many recent updates, making it beautifully move-in ready for its next owners. Beyond the home itself, this east-end location is unbeatable. Law Drive is a family-friendly street with a welcoming atmosphere. The area is known for excellent schools and is just minutes from Eastview Park, featuring soccer fields, volleyball courts, a splash pad, and Guelph's popular new pump track. Plus, you'll find several other parks and trails nearby, giving your family endless ways to enjoy the outdoors. 6 Law Drive isn't just a home, it's a place where your family can thrive in a vibrant community. Book your private showing today. (id:42776)
Coldwell Banker Neumann Real Estate
11 Wally Drive
Wasaga Beach, Ontario
Well - appointed 1902 sq ft Townhome with significant upgrades including granite counter tops in new kitchen. Walk-out to balcony from kitchen, with views of ever-changing sunsets. Living room has a gas fireplace and an outdoor balcony. Master bedroom has en-suite and walk in closet. Huge double garage (24'10" x 17'2") with room for 2 cars plus tools and storage. Parking for 4 cars, plus visitor parking nearby. The ground level bedroom can be converted to a home office. hardwood floors on 2nd level. Smoke and pet-free home. Gas hook up for BBQ Stonebridge by the Bay is an active and caring community with a recreational lifestyle and plenty of social activities. Common Elements include shared use of salt water pool, Zen Garden and waterfront beach house. Snow clearing on a private road. Good walk score to nearby services and just a 5 minute walk to Walmart. Easy access to beaches and golf courses. Short drive to Collingwood, Blue Mountain and Barrie. (id:42776)
Royal LePage Locations North
1741 Doe Lake Road
Gravenhurst, Ontario
Calling all hobby farmers and homesteaders! Offered is a great opportunity to plant your roots close to town. Over 4 acres featuring a partially renovated raised bungalow, a large and well set up shop, a two stall horse barn, a chicken coop, small pond and excellent privacy. Move right into this 2 bed, 2 bath home and add your own flair by finishing the walkout basement. Plenty of work has been done recently on the home including a new breaker panel, newer windows, hot water tank, renovated bathrooms, propane furnace, decks, pellet stove and more! Outside you'll find a 36'x56' shop with 16' ceilings, heated floors and a car lift. The shop has a timber framed partially finished mezzanine for storage and great built in storage cabinets. The property is fairly level, has a large fenced paddock, raised garden beds, a homemade wood fired cold smoker and great landscaping. Well located only 10 mins from Gravenhurst on sought after Doe Lake Road. This is the whole package. Call now. (id:42776)
Royal LePage Lakes Of Muskoka Realty
124 Landry Lane
Blue Mountains, Ontario
Introducing a stunning 5-bedroom custom residence by renowned builder Dezign2000, perfectly situated in the exclusive Lora Bay community. Backing onto the driving range and surrounded by mature trees and landscaped gardens, this home offers luxurious seclusion and refined living. Inside, wide-plank oak floors, soaring ceilings, and timeless design set the tone. The gourmet kitchen features white shaker cabinetry, granite counters, gas cooktop, and walkout to a private terrace. The great room impresses with vaulted ceilings, custom built-ins, and a dramatic gas fireplace. The main-floor primary suite is a tranquil retreat with garden access, walk-in closet, and a spa-like ensuite with heated floors, soaker tub, and glass shower. A formal dining room (or office), powder room, laundry with garage access, and oversized double garage complete the main level.Upstairs offers two guest bedrooms, a sitting area, and a beautifully appointed bathroom. The finished lower level expands your space with two more bedrooms, a den, spacious rec. room, bathroom with heated floors, large storage room, and cold cellar. Additional features include a built-in home audio system (ceiling and in-wall speakers, home audio connection), whole-house air purification system, brand-new furnace (March 2025). The exterior was fully painted in 2023.Outdoors, enjoy stone pathways, lush perennial gardens, and a private patio oasis. Just a short walk to the beautiful Georgian Trail system and minutes from Thornbury. Lora Bay residents enjoy two private beaches, championship golf, members lodge, dining, and curated social events. Indulge in a four season lifestyle that's sure to impress. Community fees (GCECC): $2,280/year. (id:42776)
Bosley Real Estate Ltd.
251 11th Avenue
Hanover, Ontario
Welcome to 251 11th Avenue in the Town of Hanover. This well maintained home sits on a large lot and is walking distance to some of the local amenities. The main level consists of an eat in kitchen, large living room, two bedrooms as well as a full bathroom. The upper story has an additional bedroom and large area that could be used as desired. The lower level is unfinished but has potential to be used as additional living space. The detached garage is an added bonus along with the privacy of the backyard. Be sure to check this listing out. (id:42776)
Exp Realty
135431 9th Line
Grey Highlands, Ontario
Welcome to your own secluded hideaway!This remarkable property, spanning approx. 52.74 acres, is an outdoor enthusiast's dream come true. Located on the 9th line, nestled amidst a picturesque landscape of trees. This property offers the perfect opportunity for those seeking tranquility away from the city. The existing home on the property is a handyman's dream, with great potential for renovation and customization.The land boasts approximately 40 acres of bush, adorned with a mix of cedar, pine, and various other tree species.Beyond that, you'll discover 10 acres of pasture at the back, which has previously served as a rental for cattle pasture. Imagine waking up to the serenade of birds and the gentle hum of nature. When winter arrives, embrace the snowy wonderland and embark on thrilling snowmobile adventures by making use of local trails. For hiking enthusiasts, the renowned Bruce Trail is just a stone's throw away, inviting you to embark on picturesque explorations. As the day draws to a close, picture yourself gathered around a roaring bonfire, gazing up at a sky filled with a million stars. With no traffic or noise pollution, you can relish in the simple pleasure of listening to the soothing sounds of wildlife and crickets. This property truly offers an unparalleled sense of peace and harmony with nature.Conveniently located just 10 minutes from the charming town of Markdale, you'll have easy access to amenities and essentials. Additionally, Beaver Valley Ski Resort is a mere 15-minute drive away. The renowned Blue Mountain is only 35 minutes away. Meaford is a short 30-minute drive, and Owen Sound is just 40 minutes away. Don't miss out on this extraordinary opportunity to create your own secluded haven. Whether you're seeking solace in nature or yearning for exhilarating outdoor adventures, this property offers it all. Contact us today to seize this chance to own a slice of paradise!Directions (id:42776)
Keller Williams Home Group Realty
9540 Ayton Road
Minto, Ontario
Escape to the country and embrace yourself in the character, charm & craftsmanship of yesteryear in this stunning 4 bedroom, 2 bathroom, 2 storey brick home nestled in a private, storey book setting. Find yourself enveloped in nature in this peaceful and private 1.77 acre property that provides endless space to unwind, for the kids and pets to play while being secluded from the rest of the world. The detached shop provides the perfect space for tinkering on toys, completing projects and storing the old car. Inside you are greeted with stunning brick feature walls, gorgeous hardwood flooring & grand rooms all flooded with natural light, coupled with tall ceilings and stunning original wood trim, baseboards, doors and fireplace features. Two living rooms and a formal dining room allow for ample space to host family and friends; all complimented by the bright and airy kitchen (& butler's pantry) for expansive meal prepping. A den/bedroom, enclosed porch, laundry and mud room complete the remainder of the main floor. Your expansive primary bedroom featuring walk-in closet, 3 pc bath with soaker tub, 3 additional bedrooms, a third living room space and third spa-like 3 pc bath are all accessible on the second level of the home from two grand staircases. Whether you enjoy relaxing on the front porch, playing a game of horse shoes, tinkering in the workshop or hosting grand family dinners and gatherings you will find the perfect space to enjoy and envelope yourself in this peaceful, story-book setting. Call Today To View What Could Be Your New Home at 9540 Ayton Road, Harriston. (id:42776)
Royal LePage Heartland Realty
118 Venture Boulevard
Blue Mountains, Ontario
Mountain Style chalet in the Orchard at Craigleith with panoramic ski hill views! This is the popular Blackcomb model and also an Elevation "B" with the addition of the attractive posts & beams on the front deck! This large semi is only joined at the garage with 2,748 SQFT above ground; 2,891 SQFT total finished. 3 bedrooms all with ensuites + a Family Room + a Den/Office, 3.5 bathrooms; Oversized Double garage with Floortex floor coating system (superior to epoxy) & custom wall racking system included; SW exposure; Open Concept Great Room; Designer kitchen with Island + Breakfast Bar, all stainless steel Jenn-Air Appliances; Living Room with a 2 story ceiling & wood burning Fireplace; sitting area with panoramic ski hill views & built-in office desk; upper covered BBQ & viewing deck; also enjoy the ski hill views from the large dining area; wide-plank scalloped wood floors on the 2nd level; Family Room on the main level (wall mounted TV included) with a walkout to the landscaped backyard, patio & hot tub; large mudroom off the garage with a separate side entrance plus a garage entrance; room finished in the basement needs a larger window installed to be a 4th bedroom or use as an office/den. Brand new High Efficiency (96%) Furnace installed. Walk to skiing at the Craigleith Ski Club and the TSC (Toronto Ski Club). The homes and lots in The Orchard are freehold ownership (owned outright by the owner) with a Condo Corporation in place to maintain the roads (including snow clearing), trails, green spaces, guest parking lots & pond. Membership to the Craigleith Pool & Tennis courts is available. Visit the REALTOR website for further information about this Listing. **EXTRAS** Features a shuttle bus to the Craigleith Ski Club or use the connected walking trail; a trail system for walking/jogging around the neighbourhood; a trail link to hike or snowshoe up the escarpment (id:42776)
Royal LePage Locations North
122 Mcfadden Line
Powassan, Ontario
Welcome to 122 McFadden Line, a rare offering of nearly 100 acres of private land in a peaceful country setting. This remarkable property combines natural beauty, privacy, and endless potential-an exceptional opportunity for buyers seeking acreage for living, recreation, and/or farming. The land features a diverse landscape of mature hardwoods and evergreens, open meadows, and gently rolling terrain. Winding riding trails through the bush invite exploration on horseback, ATV, or foot, providing endless opportunities to enjoy the beauty and serenity of the outdoors. A large barn includes a workshop, woodshop, carport, and paddock, providing excellent opportunities for equestrian use, hobby farming, or additional storage. The property also boasts a maple syrup bush with 35 existing taps and the capacity for up to 1,500 taps, an exciting prospect for those interested in developing a maple syrup venture. For nature lovers, the grounds provide a sanctuary filled with wildlife and the tranquillity of an untouched environment. For those with development in mind, the expansive property offers multiple building sites with potential for privacy, sweeping views, and a true estate-like presence. Accessed directly from McFadden Line, the property offers peace and seclusion while still maintaining excellent convenience. Highway 11 is just minutes away, providing easy access to nearby towns, lakes, and year-round amenities. Whether you're envisioning a family retreat, equestrian property, or a private estate, this property offers the flexibility to make those plans a reality. Opportunities of this scale are becoming increasingly rare. With almost 100 acres, a substantial barn and paddock, picturesque riding trails, and proximity to major routes, the possibilities are as limitless as your imagination.122 McFadden Line is more than just acreage; it's a chance to own a truly special piece of countryside with room to grow, explore, and enjoy for years to come. (id:42776)
Sotheby's International Realty Canada
177 Toronto Street
West Perth, Ontario
Charming 4-Bedroom Family Home in Mitchell. Tucked away at the end of a quiet cul-de-sac, this updated 2-storey home offers the perfect blend of space, comfort, and family living. The main floor features a bright front office, an open-concept kitchen and dining area, and a welcoming family room complete with a cozy fireplace. A convenient main floor laundry room and 2-piece bathroom add to the functionality. Upstairs, you'll find 4 spacious bedrooms, including a generous primary suite with an ensuite, walk-in closet, and a private balcony overlooking the trees and river, ideal for morning coffee or quiet evenings. A large 4-piece bathroom serves the additional bedrooms. The backyard is designed for entertaining, with a deck and patio area perfect for gatherings. An attached garage offers ample parking and storage space. Located in the friendly community of Mitchell, this home combines small-town charm with modern conveniences. Additional upgrades include first and second floor windows and a back deck. (id:42776)
Sutton Group - First Choice Realty Ltd.

