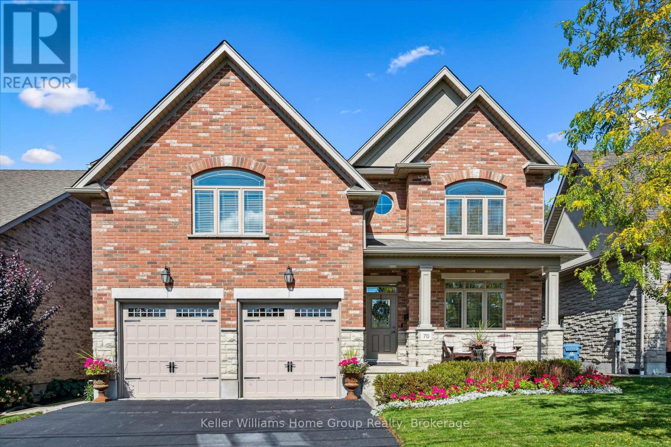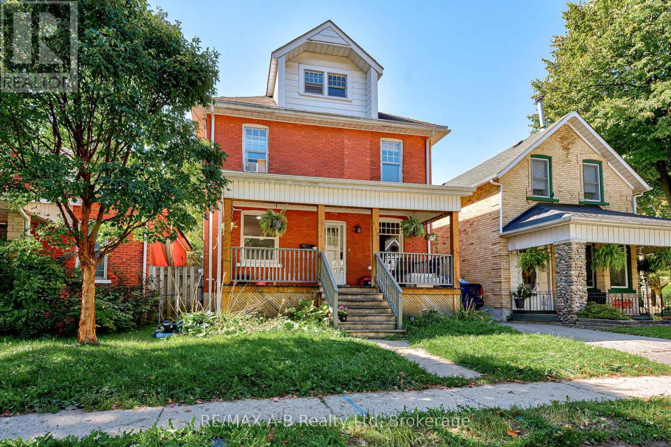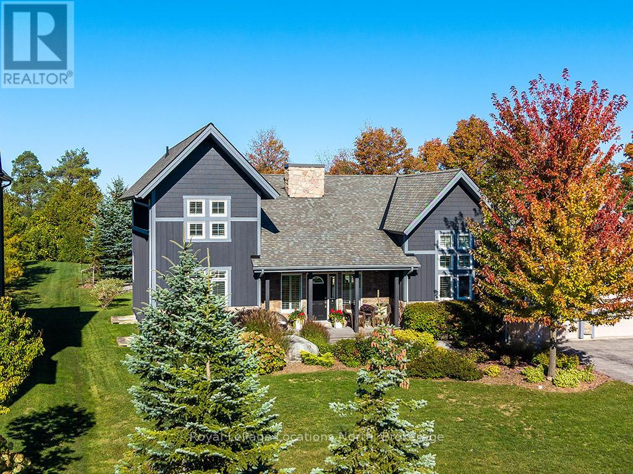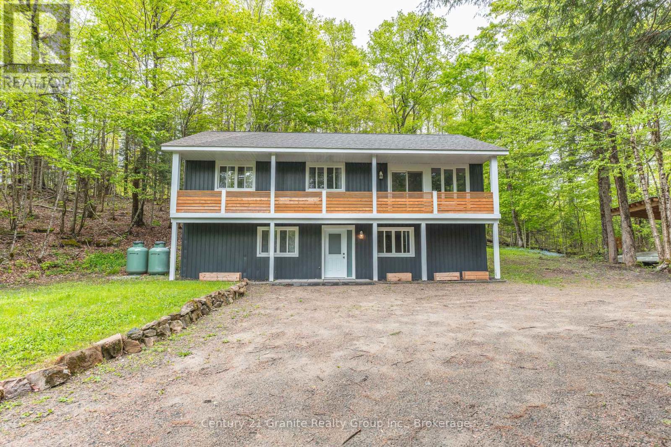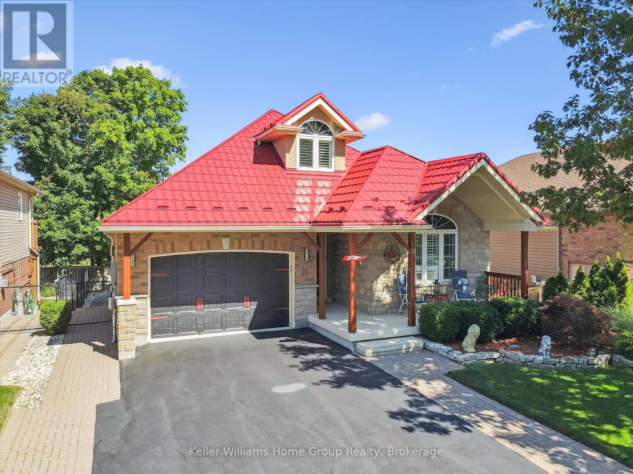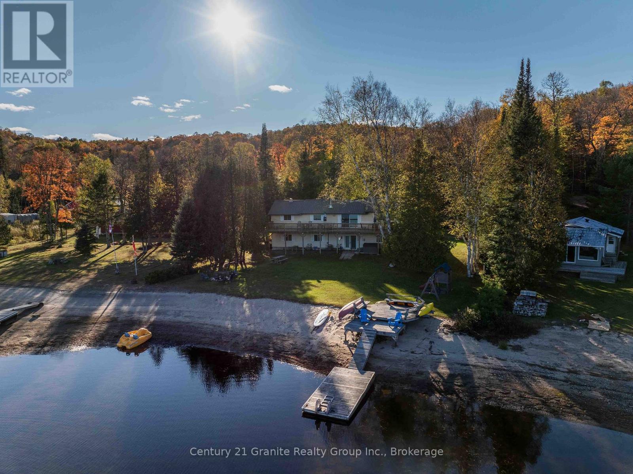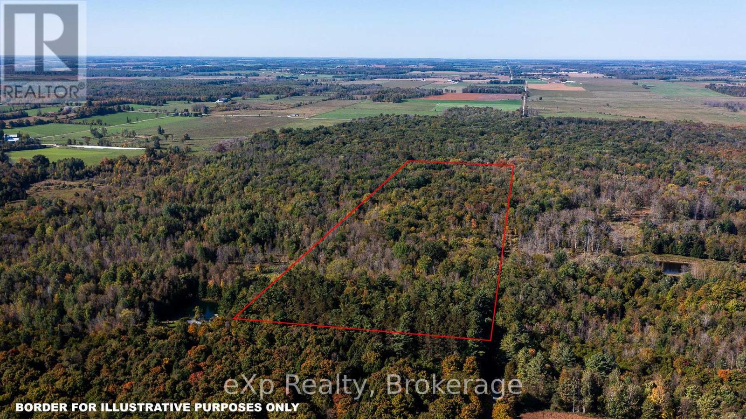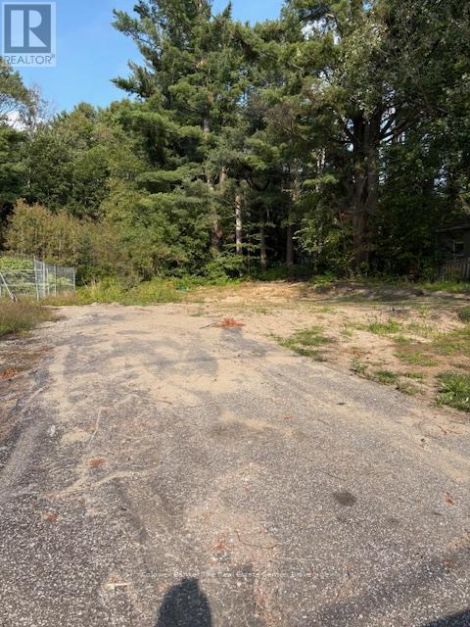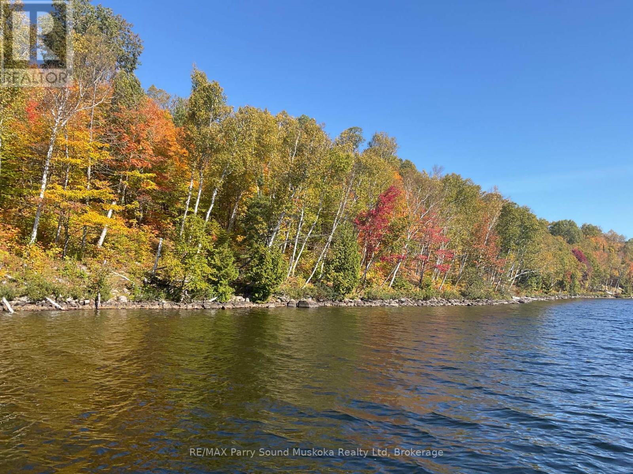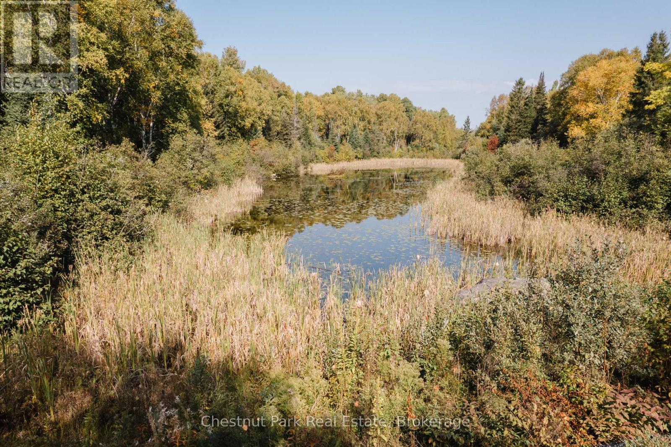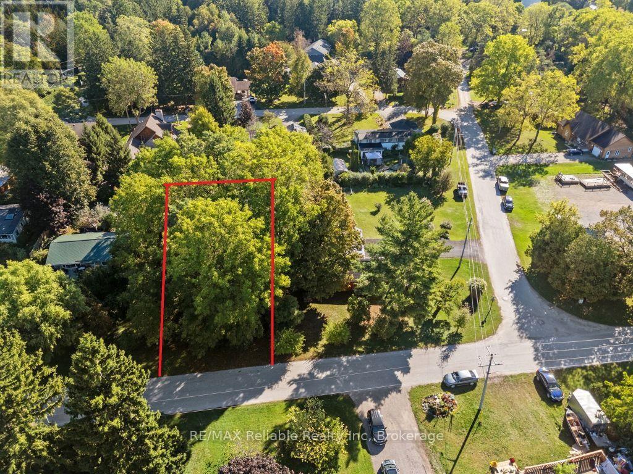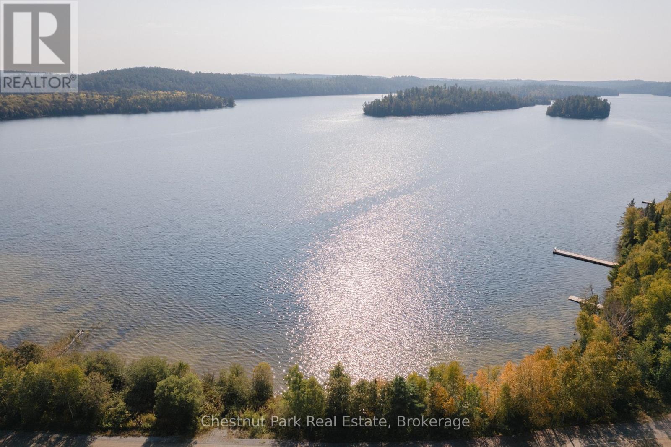70 Waverley Drive
Guelph, Ontario
Magnificent Riverside Park Home on the Golf Course! Welcome to a rare opportunity to live in a beautiful, custom-built, 5-bedroom, 5-bathroom home backing directly onto the fairways of Guelph Country Club. With over 4,900 sq ft of finished living space, this exceptional property offers flexibility for multigenerational families. Step inside to a grand main floor featuring 9-ft ceilings, porcelain tile, and rich hardwood flooring throughout. The chef's kitchen is a showstopper with quartz countertops, built-in appliances, and an oversized island with double sinks, making it perfect for preparing your favorite meals. It opens onto a large family room with a stunning stone-surround and gas fireplace, and to the sunwashed dining room that extends outdoors to the custom cedar deck with gorgeous, treeline view. Plus the spacious yard--your own private retreat--backs onto the picturesque Guelph Golf & Country Club. Upstairs, the spacious primary bedroom retreat offers 2 walk-in closets and a spa-inspired ensuite finished with Quartz countertops, full-sized corner soaker tub, and custom glass shower. And there are 2 more bedrooms and a 5-piece bath ideal for a growing family or extended household. What sets this home apart is the legal 1-bedroom apartment, perfect for guests or independent family living. The fully finished basement offers additional space with oversized windows, gas fireplace, large entertaining space, bathroom, and bedroom with side entrance, which can be converted to a separate apartment. The extra-deep garage is fully insulated with an EV charger. Tucked into North Guelph's peaceful Riverside Park area, you're minutes from outdoor fun (golf, walking/hiking//bike trails, cross-country skiing, tobogganing, and playgrounds), shopping, and Guelph's vibrant downtown. Whether you're housing family or craving a peaceful view from your back deck, this home is thoughtfully designed, meticulously maintained, and move-in ready for your extended family. (id:42776)
Keller Williams Home Group Realty
512 Downie Street
Stratford, Ontario
Embrace Stratfords charm in this stunning 2storey red-brick home on Downie Street! Boasting 4 spacious bedrooms plus an unfinished loft ideal for an office, playroom, hobby area, or future second master suite. The inviting covered porch sets the stage for morning coffees and evening gatherings .Enjoy peace of mind from recent upgrades: new breaker panel, furnace (2021), on demand hot-water, water softener (2022), a modern main bath, fresh paint, and some new windows. Ideal for enjoying vibrant Stratford: walk to downtown shops, restaurants, parks, schools, and river trails. Plus, easy commuting 30 min to Kitchener/Woodstock, 45 min to London, 30 min to Hwy 401.Schedule your showing today and unlock the full potential of this character-rich, future-ready home! (id:42776)
RE/MAX A-B Realty Ltd
174 High Bluff Lane
Blue Mountains, Ontario
Welcome to 174 High Bluff Lane in the sought-after Trailwoods neighbourhood on the edge of Thornbury. This unique custom-built bungalow with loft blends contemporary style with rustic accents and offers over 3,600 sq. ft. of finished living space backing onto a protected ravine. From the moment you enter, you'll appreciate the craftsmanship and thoughtful details: 7" alder plank flooring, soaring vaulted ceilings, post and beam accents, shaker trim, and a grey-washed pine ceiling over the dining and kitchen. The open-concept great room impresses with custom cabinetry around a suspended linear gas fireplace, stone feature walls, and expansive windows that frame the professionally landscaped yard with slate patios and walkways, decking, gas outdoor fireplace, fire pit, and a garden shed with running water and hydro. The chefs kitchen boasts a massive waterfall island, upgraded appliances including a gas stove, custom cabinetry, under-cabinet lighting, and a walkout to the patio with a gas line for the BBQ. The main floor primary retreat features a walk-in closet and a spa-inspired ensuite with glass shower, and custom built double vanity. An office, powder room, and laundry with built-ins complete the main level. Upstairs you'll find two more bedrooms, a full bath, and a loft overlooking the living space. The fully finished lower level offers two additional bedrooms, a full 3-pce bath, storage room which could easily be used as a home gym, and a spacious family room ideal for gatherings. With the Georgian Trail across the street, Thornbury's shops, restaurants, harbour, and waterfront just a short walk or cycle away, and incredible skiing and golf just a short drive away, this property offers the perfect blend of modern luxury and four-season lifestyle. (id:42776)
Royal LePage Locations North
7032 County Road 121
Minden Hills, Ontario
Welcome to this beautifully renovated raised bungalow, offering over 2,200 sq. ft of luxurious living space set on 1.5 acres of private, wooded land. With no visible neighbors, this home perfectly blends seclusion and tranquility, just minutes from the charming town of Minden, the Gull River, and several lakes, beaches and restaurants. The upper level features and open-concept design with stunning oak-engineered hardwood flooring throughout. The spacious living area boasts large windows that flood the space with natural light, while the electric fireplace adds warmth and ambiance. Sliding doors lead to a covered porch, providing the ideal spot for relaxation as you overlook the serene stream and lush forest. This home offers three generous bedrooms on the main level, including a large master suite with a 4-piece semi-ensuite bathroom and convenient main floor laundry. The lower level features and additional bedroom, a 3-piece bathroom and a den; perfect for guests or as a home office. The modern, sleek design includes waterproof vinyl flooring on the lower level, and the home is equipped with a UV & sediment water filter, ensuring clean and safe water throughout. Enjoy year-round comfort with a newly installed propane furnace and central air (2022). Outside, the backyard deck offers beautiful views of the surrounding forest, while the covered carport provides convenient protection for your vehicle. Modern vinyl siding and 2019 asphalt shingles complete the home's exterior, offering both curb appeal and durability. Located near ATV and snowmobile trails, this home is a nature lover's dream, yet still offers easy access to all the amenities of nearby towns. Whether you're looking for a peaceful year-round retreat or weekend getaway, this home has it all. Schedule your showing today and experience the perfect blend of comfort, privacy and natural beauty. (id:42776)
Century 21 Granite Realty Group Inc.
28 Harcourt Place
Centre Wellington, Ontario
This 4-bedroom, 4-bathroom bungaloft is tucked into one of Fergus's most loved neighbourhoods. The layout is bright and open, with a kitchen that's made for both everyday life and entertaining granite counters, stainless steel appliances, and a breakfast bar where everyone seems to gather. One of the standout spaces is the four-season sunroom, featuring an insulated floor and cozy gas fireplace. Its a spot you'll enjoy year-round, from morning coffee to evenings with friends. The main floor primary suite makes day-to-day living easy, while the loft offers extra bedrooms and flexible space for family, guests, or a home office. The fully finished basement adds even more room for hobbies, movie nights, or extended family. Practical upgrades include a steel roof by Superior Steel Roofing with a 50-year limited warranty, a gas line for your BBQ, and a well-maintained exterior. All of these just minutes from schools, shopping, and downtown Fergus with its restaurants, shops, and trails. A spacious, thoughtfully updated home in a sought-after location ready for you to make it your own. (id:42776)
Keller Williams Home Group Realty
1317 Sullivan Drive
Dysart Et Al, Ontario
Wake up to sunrise views over Haliburton Lake, spend your afternoons swimming from your private sandy shoreline, and end the day soaking in your own lakeside hot tub. This stunning 5-bedroom, 3-bathroom year-round home or cottage offers the perfect blend of modern comfort and relaxed waterfront living on the highly sought-after Haliburton-Oblong 2-lake chain. With 2,256 sq ft of finished living space across two bright, above-grade levels, there's plenty of room for family and friends. The main floor features an open-concept living and dining area with a cozy brick wood-burning fireplace and a walkout to a wrap-around deck with sweeping lake views. The spacious chefs kitchen includes an island, ample cabinetry, and picturesque sightlines over the water. A versatile den is ideal for a reading nook, office, or media room. Three bedrooms complete the main level, including a large primary suite with a beautifully renovated ensuite. The lower level is designed for entertaining, offering a sunlit rec room, games area, two generous bedrooms, and a 3-piece bath. Step outside to the hot tub overlooking the lake, perfect for unwinding after a day of boating, fishing, or swimming. Outdoors, the level lot makes lakeside living effortless. Enjoy your private sand beach, dock your boat with ease, and explore the 2-lake chain at your doorstep. A detached 1-car garage provides storage for all your gear. This turn-key property has been recently upgraded with a new HVAC system (2023) and comes fully furnished, just arrive and enjoy. Whether you're seeking a family retreat, a year-round home, or a rental investment, this property offers it all. Located just 5 minutes from Fort Irwin, 30 minutes to Haliburton Village, and only 2.5 hours from the GTA, this lakeside getaway is both accessible and private. Rare opportunities on Haliburton Lake don't last long, book your private showing today and start your lakefront lifestyle. (id:42776)
Century 21 Granite Realty Group Inc.
Ne 1/4 Lt 3 Conc 10 Sideroad 3
Georgian Bluffs, Ontario
Private and peaceful 25-acre lot tucked away on a quiet dead-end road, offering the perfect escape into nature. The property features a beautiful treed setting with large, mature pines along the frontage and a 4-season road for year-round access. The Seller reports there is an artesian well on the property. With no hydro at the lot line, its an ideal opportunity for those seeking an off-grid retreat, recreational property, or a secluded spot to build your dream getaway. (id:42776)
Exp Realty
379 Manitoba Street
Bracebridge, Ontario
Prime tree lined building lot in the heart of Bracebridge. Close to all amenities including public and high schools as well as the Sportsplex and the new Muskoka Lumber Community Centre. Shopping is a breeze and this property is walking distance to many of Bracebridge's attractions. From the Farmer's Market in the summer to the Santa Claus Parade in the winter you won't find a better location that allows you to take part in all of what this majestic town has to offer. Buyers to do their due diligence in regards to building regulations and zoning changes or restrictions. (id:42776)
Coldwell Banker The Real Estate Centre
522340146 Little Long Lake
Parry Sound Remote Area, Ontario
"Wow" - 21 acres with over 600 feet of water frontage on Little Long Lake. This boat to property is an ideal location for building your dream cabin or just setting up your tent and enjoying some of Natures finest. Little Long Lake is part of the well known Pickerel River System offering access to approximately 65 kms of waterway. Fishing, boating, swimming, snowmobiling, hunting, are all popular activities. This property is situated in the Unorganized township of Wilson in the Remote Parry Sound District. Hydro transformer (#1727) is at waters edge along with a Bell Telephone box. Permits required for Hydro and Septic but No other permits required to build - just build to Ontario Building Code - get started on your build. OFSC snowmobile trails in close proximity. (id:42776)
RE/MAX Parry Sound Muskoka Realty Ltd
445 Fox Run
Temagami, Ontario
7.22-Acre Residential Lot in White Bear Estates, Temagami. Nestled in the exclusive White Bear Estates Subdivision, this 7.22-acre building lot offers a rare opportunity to own a piece of Temagami's breathtaking landscape. Acreage like this is incredibly hard to find, making it a prime location for your dream home or cottage. With stunning south-facing views over Cassels Lake, this property provides an unmatched setting for those seeking tranquility and natural beauty. Beyond the incredible views, the property features a protected pond that is home to a fish habitat, and Blanding's and snapping turtles, reflecting the areas strong commitment to environmental stewardship. Located on a year-round municipally maintained road with hydro at the lot line, this lot is ready for development in a community of executive homes. For outdoor enthusiasts, Cassels Lake access is across White Bear Court, offering endless opportunities for canoeing, kayaking, and swimming. The Cassels - Rabbit Lake water system boasts over 30 miles of boating, along with excellent Lake Trout and Walleye fishing. A municipal boat launch and docking are conveniently located less than one kilometre away, making it easy to explore the surrounding waterways. This vibrant community features essential amenities, including the Temagami Family Health Team, full-time ambulance service, and a local pharmacy for your healthcare needs. Families will appreciate the Temagami Public School (JK-Grade 6) and daycare services, ensuring quality education and childcare close to home. Enjoy the charm of small-town living with a library, arena, hardware store, churches, marinas, restaurants, and unique local shops. This is a truly unique and desirable property, perfect for those looking to build in a peaceful yet accessible location. Don't miss out on this rare chance to secure a large residential lot in one of Temagami's most sought-after neighbourhoods. (id:42776)
Chestnut Park Real Estate
12 Sarnia Street
Bluewater, Ontario
Build your dream home or cottage on this lush, green property in the heart of Bayfield. Measuring 76' x 143', this spacious lot is surrounded by mature shade trees and established gardens, offering a private and picturesque setting. A large storage shed is already in place, adding convenience and utility as you plan your build. Located in Bayfield's east side, this property combines natural beauty with small-town charm, just waiting for your vision. Water and sewer will be available as early as 2026 when the Municipality expands the sewage system. (id:42776)
RE/MAX Reliable Realty Inc
30 White Bear Court
Temagami, Ontario
Tucked away in the prestigious White Bear Estates subdivision, this expansive 2.5 -acre residential lot presents a rare opportunity to own a private slice of Temagami's stunning wilderness. This prime lot boasts unobstructed views of Cassels Lake, offering the perfect location for your dream home or off-water cottage. Surrounded by towering pines and dense forest, the property provides a peaceful retreat. Conveniently located on a year-round municipally maintained road, this lot ensures effortless access in all seasons. With hydro available at the lot line, development is seamless, allowing you to bring your vision to life without compromise. Just across White Bear Court, Cassels Lake invites outdoor enthusiasts to embrace the water with endless opportunities for canoeing, kayaking, and swimming. The Cassels-Rabbit Lake system, boasting over 30 miles of navigable waterways, is a boaters paradise, while anglers will delight in the trophy-sized Lake Trout and Walleye that call these waters home. A municipal boat launch and docking facilities, less than one kilometre away, provide easy access for those eager to explore the interconnected lakes. Beyond the natural beauty, Temagami offers essential services and small-town charm. The community is well-equipped with the Temagami Family Health Team, a full-time ambulance service, and a local pharmacy, ensuring healthcare needs are met close to home. Families will appreciate the presence of Temagami Public School (JK-Grade 6) and daycare services, making it an ideal setting for those with young children. The town also features a hardware store, library, arena, churches, marinas, restaurants, and unique local shops, providing everything needed for a comfortable lifestyle. This is a rare chance to secure a property in one of Temagami's most desirable neighbourhoods. Don't miss out on this incredible opportunity - your future in Temagami awaits! (id:42776)
Chestnut Park Real Estate

