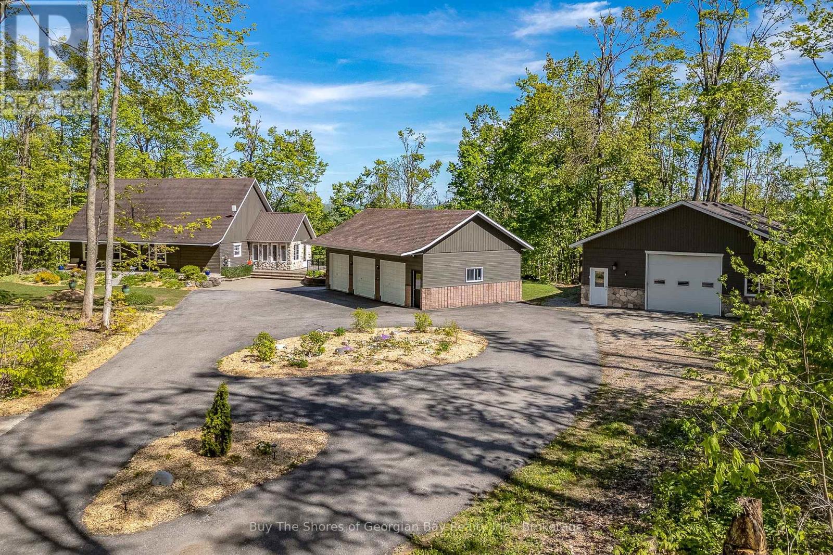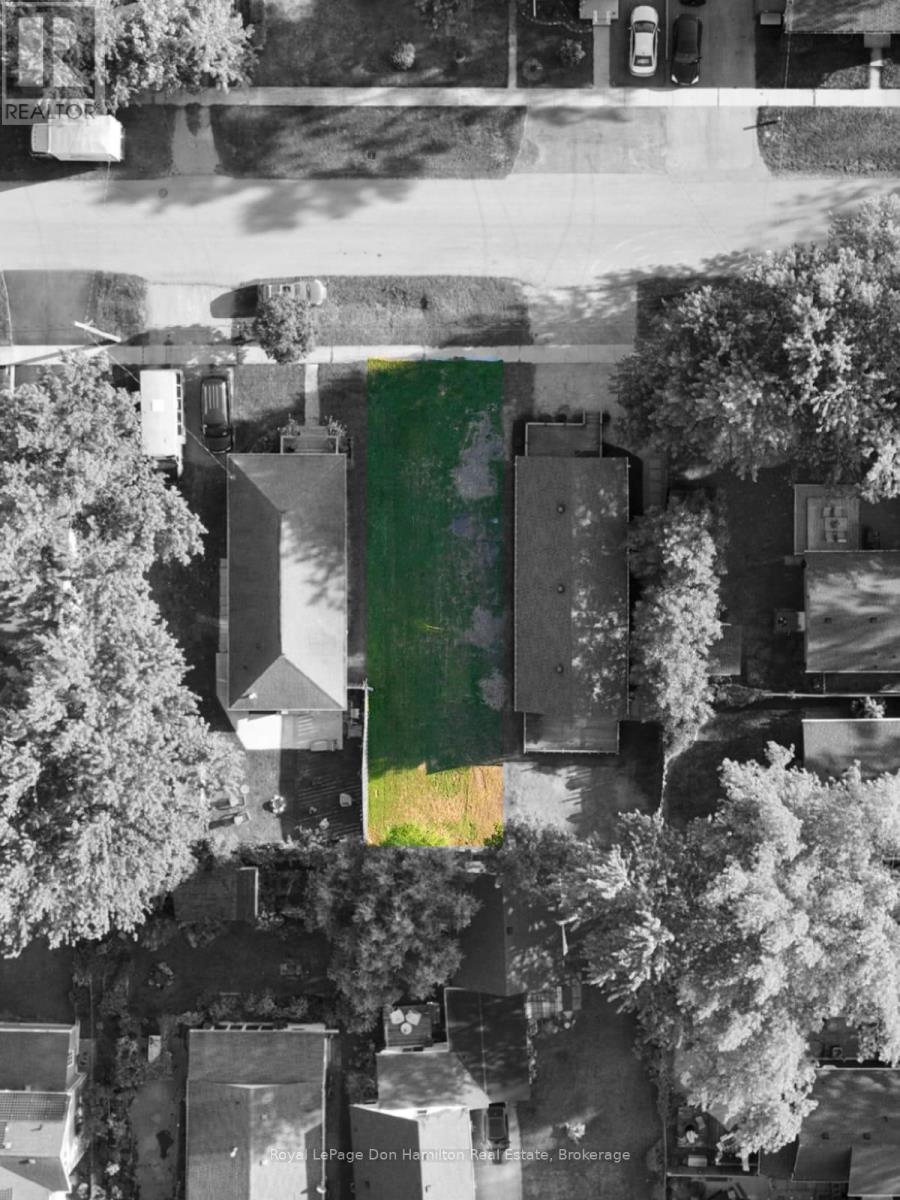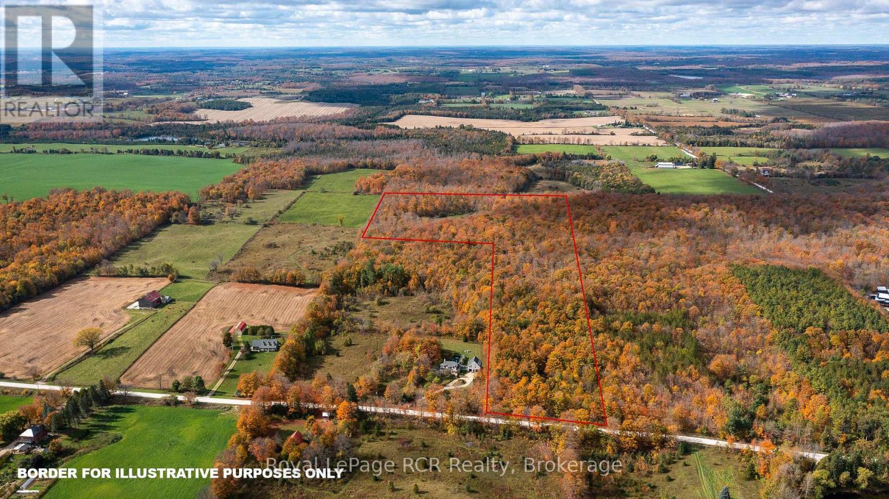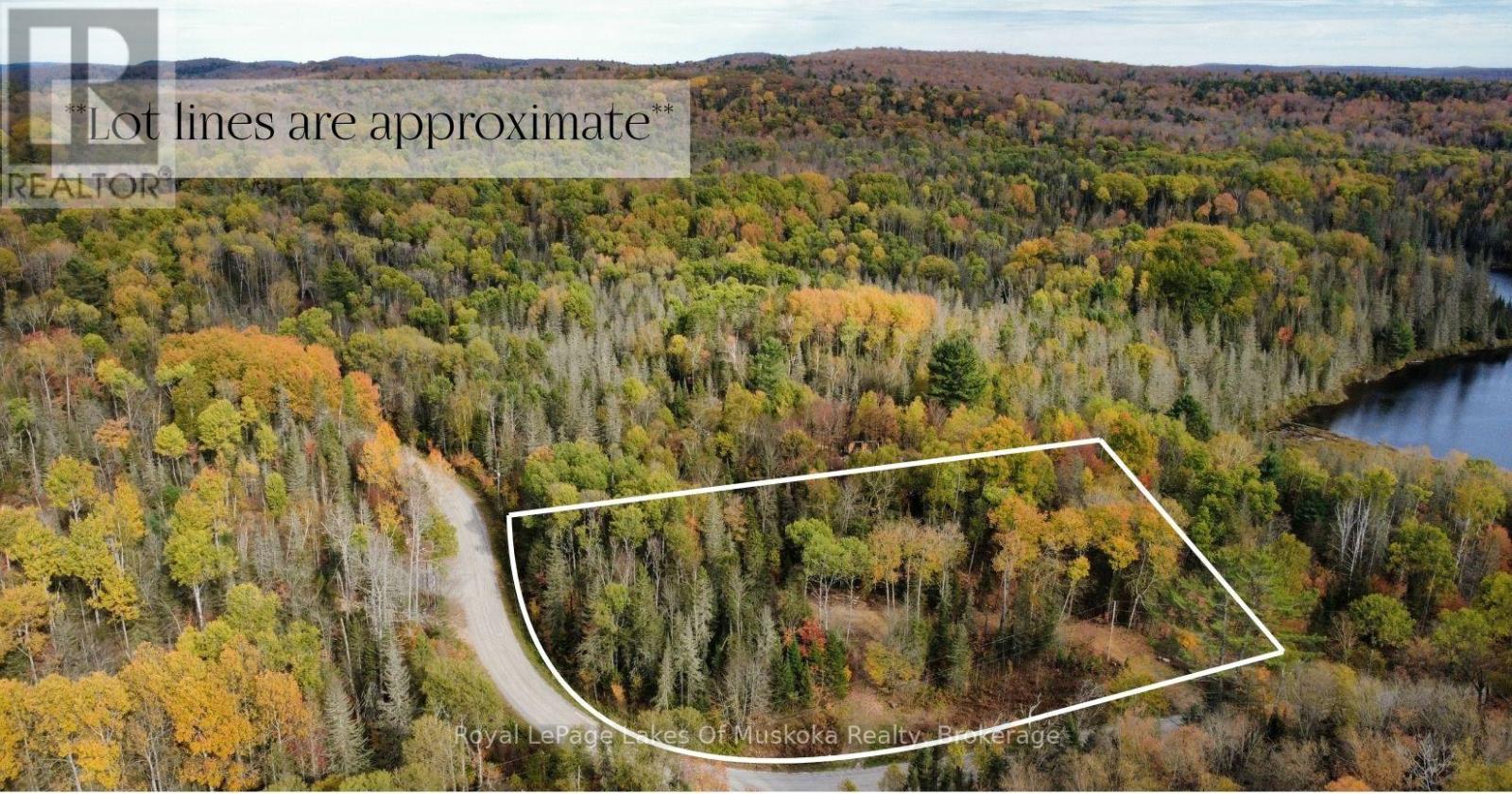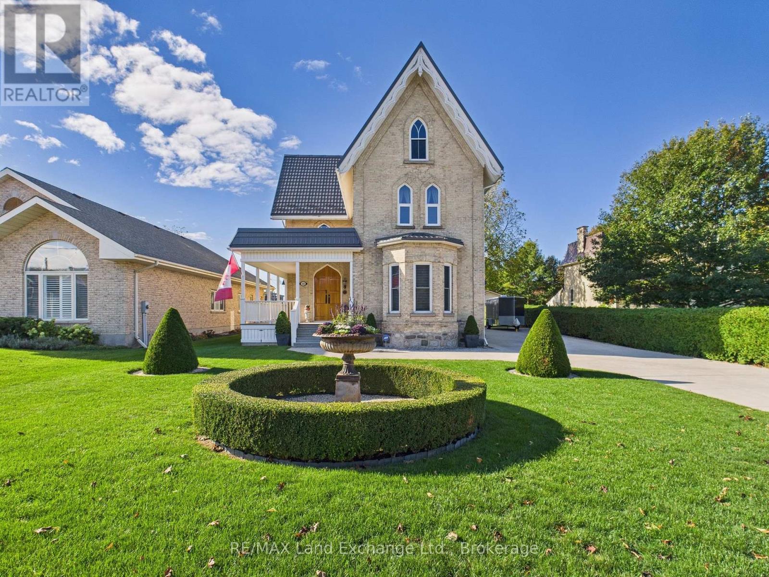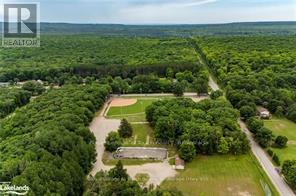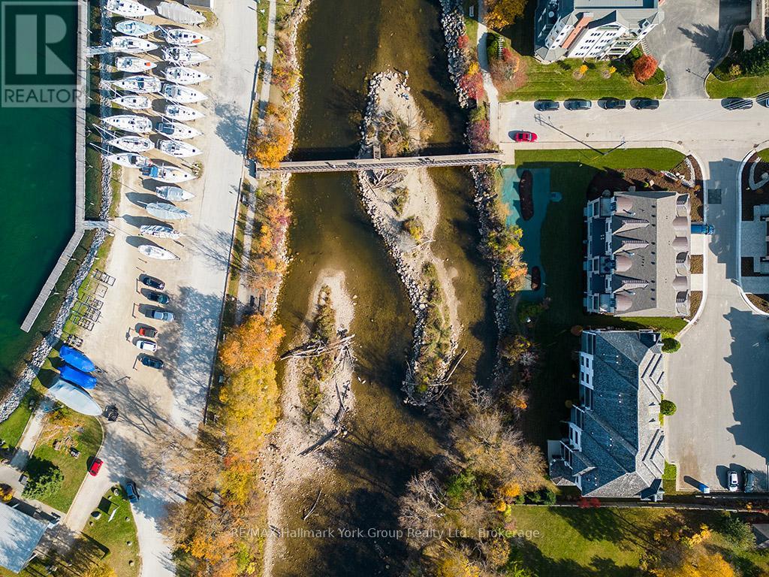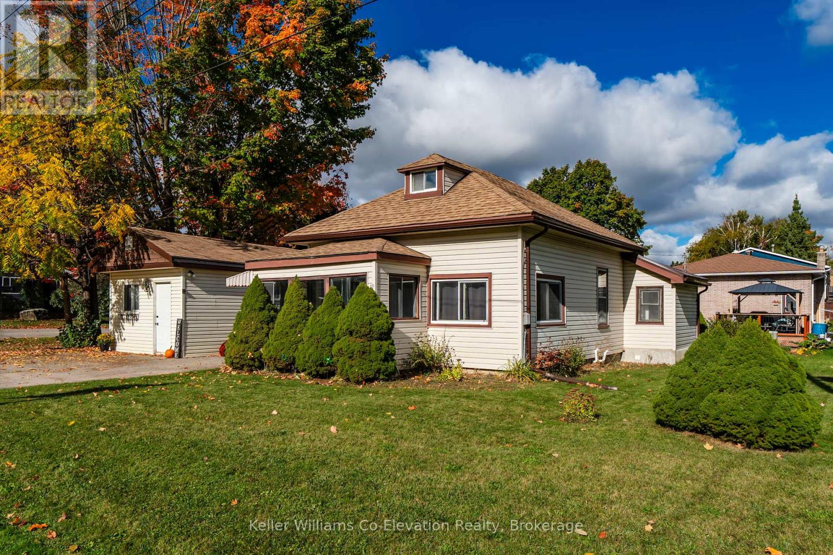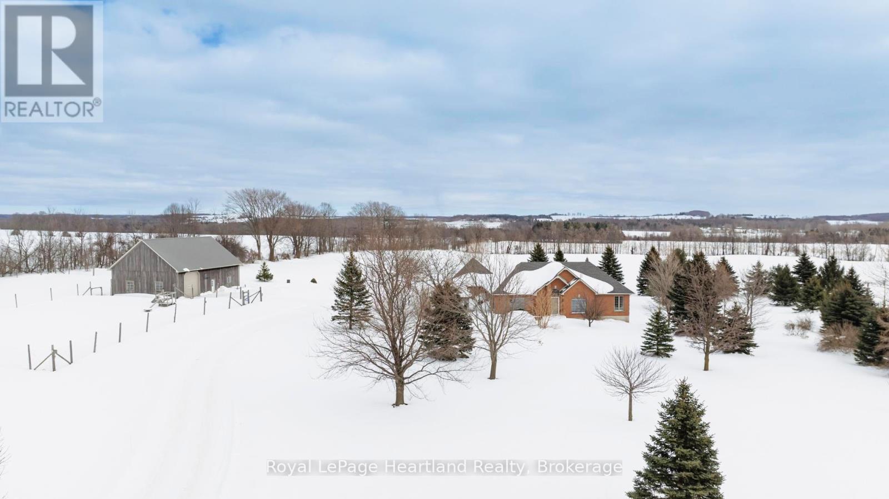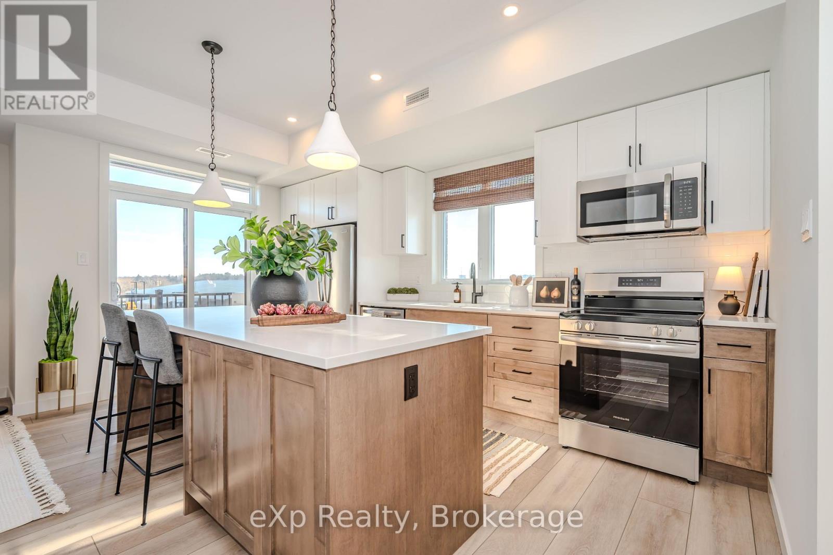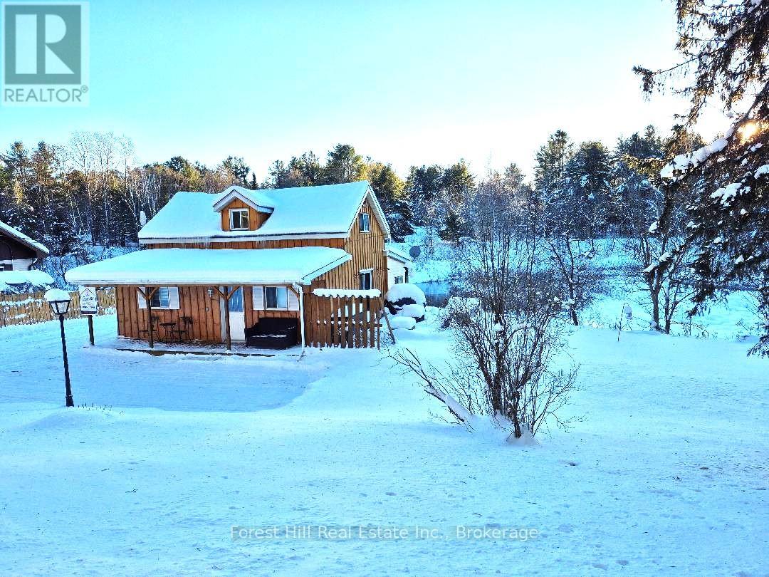691 Mount St. Louis Road
Oro-Medonte, Ontario
Discover a one-of-a-kind sanctuary nestled in nature - just 4 minutes from Mount St. Louis Moonstone Ski Resort, minutes to the city of Barrie & easily accessible from major highways for ultimate convenience. Pass through the gated entry and find yourself at a breathtaking 4- bedroom home, designed for comfort and elegance. The cathedral ceilings in the main living area create an open, airy atmosphere, while the floor-to-ceiling gas fireplace sets the perfect ambiance. The fully finished walk-out lower level offers addition living space, enhanced by in-floor radiant heat, a stand-by natural gas generator (new 2023), central air, & a water softener for year-round comfort. The heart of the home is the completely updated kitchen, featuring new stainless steel appliances, a Silestone countertop & a large island with seating for six - an entertainer's dream! The space seamlessly flows into the living & dining areas, with expansive windows framing picturesque views of the wooded backyard, inground pool & lush acreage. The primary bedroom is an oasis of its own, offering private access to the pool area, a gas fireplace, a walk-in fitted closet & a luxuriously renovated ensuite bathroom - a true retreat within a retreat. Beyond the main house, this property boasts exceptional additional features: the Triple-car garage serviced with hydro & water, plus one fully insulated and heated bay. The Detached 1,750 sq. ft. heated workshop, with hydro, a new 2023 roof, two garage doors, and a man door is great for an at home business or storage space for extra "toys" (Red Kawasaki UTV included). The personal trails leading to a charming log cabin overlooking the ski hills, complete with heat, electricity, running water, a pellet-burning stove & a loft - perfect get away in the woods. Tucked-away with the log cabin is an outdoor sauna, offering a private escape deep in the forest. This home is more than just a place to live - it's a lifestyle of peace, nature and modern luxury. (id:42776)
Buy The Shores Of Georgian Bay Realty Inc.
Lt 55 Glendale Avenue
Fort Erie, Ontario
Heres your chance to own a piece of Crystal Beach! This vacant lot offers the perfect opportunity to build in a fantastic location. Enjoy all that this sought-after area has to offer - just minutes from the beach, shops, and restaurants. (id:42776)
Royal LePage Don Hamilton Real Estate
00 9th Line
Grey Highlands, Ontario
22 acres of vacant land in a nice setting. Predominantly hardwood bush (maple) with trails throughout, the property is ideal for a sugar bush, investment or building site for a home or chalet. The property is L shaped with approximately 260 feet frontage and widening to approximately 800 feet. There is a natural pond towards the back. Located on a quiet road in an agricultural community between Meaford and Markdale. Well situated, minutes to the Beaver Valley, Kimberley, Markdale amenities and four season recreational activities. Taxes lower because of Managed Forest. (id:42776)
Royal LePage Rcr Realty
0 Forest Lake Road
Joly, Ontario
Building lot located within walking distance of Forest Lake. A cleared spot is already in place for both a home and a detached garage, with the rest of the property forested for added privacy from the road and neighbours. It's about a 15-minute drive to both Sundridge and South River, putting groceries, hardware stores, and other essentials within easy reach. A hydro easement runs along the lot line, giving you direct access to power. A septic use permit has previously been issued for a 2,400 sq ft home. A copy is available - just call and we'll send it over. The seller is a developer, so if you're exploring a new build, we can connect you directly to make the process smooth and straightforward. Reach out to learn more about how this property could work for your plans. (id:42776)
Royal LePage Lakes Of Muskoka Realty
276 Durham Street
Kincardine, Ontario
Welcome to 276 Durham Street, Kincardine. This designated Hertiage Home is an original Gothic Revival style home, this architectural gem has undergone an exquisite full renovation by the current owners from top to bottom and is now proudly offered for sale. Once in a state of disrepair, with the help of the Head Engineer for Heritage Canada, the property has been painstakingly restored with no expense spared, blending original historic character with modern comfort. The home was stripped back to its brickworkrepointed, repaired, and completely rebuilt inside. Updates include: spray insulation throughout, custom-made windows and doors replicating the originals, refurbished pine floors, new electrical and plumbing, new high-grade roof, and a modern gas-fired hot water heating system just to name a few. The kitchen and bathrooms were fully redesigned, culminating in a residence brimming with richness, charm, and timeless detail. Outside, admire the manicured gardens, welcoming porch, and stately double doors. Inside, note the 13 " trim, crown moldings, archways, ornate fireplaces, and finely reproduced period details. Main Floor (11 ceilings): Chefs kitchen with abundant cabinetry, island, and counter space; formal dining room; living room; foyer; versatile hobby/bonus room; and a 2-piece bath. Second Floor (9 ceilings): Three bedrooms (one currently an exercise room), 4-piece bath, and laundry room. Third Floor Primary Retreat: Spacious bedroom with sitting area, office/den, walk-in closet, and a spa-inspired ensuite featuring a free-standing tub, glass shower, and double vanity. The bright, spacious interior offers both livability and flexibility, perfect for families, multi-generational living, or even a home-based business thanks to its prime downtown location close to all amenities. This is a RARE opportunity to own a piece of Kincardines history, beautifully reimagined for modern living. (id:42776)
RE/MAX Land Exchange Ltd.
Lot 48 Whispering Pine Circle
Tiny, Ontario
Treed building lot situated in Rural Tiny, less than a 10 minute drive to town/amenities. Build your dream home here, enjoy the benefits of this location that include a boat launch, marinas, waterways to Georgian Bay, a park, playground, the OFSCA trail system and more. Full development charges apply. (id:42776)
Royal LePage In Touch Realty
5-11 Bay Street E
Blue Mountains, Ontario
Experience Unmatched Luxury Living on Georgian Bay Welcome to this stunning, brand-new luxury residence perched above the Beaver River with sweeping panoramic views of Georgian Bay. From sunrise to sunset, immerse yourself in natures beauty from the comfort of your private balcony perfect for relaxing with your favorite drink as the day winds down. Designed to impress, this exceptional home combines elegance and functionality through its open-concept layout and thoughtfully curated details. At the heart of the home, a gourmet kitchen offers the ideal space for both entertaining guests and enjoying everyday meals. Spanning three levels and accessible by a private elevator, this home ensures convenience and comfort throughout. The second floor features four generous bedrooms, a full laundry room, and two beautifully designed bathrooms. Retreat to the third-floor master suite your personal sanctuary with breathtaking views that greet you every morning. Surrounded by the natural splendor of Georgian Bay, this extraordinary property is truly a gem. Discover a lifestyle defined by luxury, comfort, and connection to nature. (id:42776)
RE/MAX Hallmark York Group Realty Ltd.
808 Quebec Street
Midland, Ontario
You will love this charming 3 bedroom home with a large detached workshop. Located in Midland's desirable west end, next to Bayview Public School, perfect for first time buyers, young families or downsizers! This turnkey home is full of character and charm located on a level corner lot making lawn maintenance accessible and easily maintained for anyone. Freshly painted in neutral tones throughout, the home features a bright spacious living and dining area perfect for family time and entertaining. The main floor has two spacious bedrooms, full bathroom with two separate entrances. The backyard features a large paved area with plenty of room to play, garden, or entertain with a versatile outdoor space ready to enjoy, with potential to do more down the road. Downstairs, the basement includes laundry, storage space, and the potential for future finishing, whether you envision a playroom, more storage, or a gym. Located just a short walk to uptown or downtown Midland, Georgian Bay General Hospital, scenic walking and biking trails, Little Lake Park, the YMCA, shopping, restaurants, local marinas, the Arena, Recreation Centre and the Midland Cultural Centre. Everything you need is right around the corner. With numerous recent upgrades this well-maintained home offers style, function, and charm in one unbeatable package. Welcome home to a truly fantastic safe community - where your family's next chapter begins. (id:42776)
Keller Williams Co-Elevation Realty
81572 Lucknow Line
Ashfield-Colborne-Wawanosh, Ontario
Escape the city and embrace the beauty of country living on this 34-acre hobby farm, perfectly positioned for breathtaking sunrises and sunsets. Offering a blend of privacy, charm, and practicality, this property is a true retreat just 10 minutes from Goderich and the shores of Lake Huron. With 29 acres of workable land, there is excellent income potential whether you choose to farm it yourself, rent it out, or arrange a share-crop agreement. Enjoy the lifestyle here, this property suits anyone looking for space, peace, and a connection to nature. The attractive bungalow offers 4 bedrooms, 2 bathrooms, a spacious eat-in kitchen with quartz countertops, sweeping country views, and a cozy living room with a fireplace. The main floor primary bedroom features double closets and an ensuite. The lower level includes in-floor heat, large windows, a full walkout, 200-amp breaker panel plus generator hookup, and ample storage. Outside, you'll find everything you need for hobbies, animals, or business ventures: a 52' x 36' shop/barn with stalls, a concrete floor, water, 60-amp/220V service, and a loft for hay or storage and fenced paddocks. The property also includes a double attached garage off the home, screened gazebo for relaxing evenings, and a garden shed. Enjoy reliable Hurontel fibre internet, cell service, and proximity to local gems like the Maitland River, Morris Tract, Benmiller Falls, Maitland Trail, and the G2G Rail Trail. Whether you're seeking a peaceful country home, a hobby farm, or an income-generating property, this rare opportunity offers it all - modern comfort, rural charm, and room to grow. (id:42776)
Royal LePage Heartland Realty
99 - 824 Woolwich Street
Guelph, Ontario
Occupancy expected for Summer 2026 in this brand-new two-storey home, presented by Granite Homes. Sitting at an impressive 1,106 sq ft with two bedrooms, two bathrooms, and two balconies. You choose the final colors and finishes, but you will be impressed by the standard finishes - 9 ft ceilings on the main level, Luxury Vinyl Plank Flooring in the foyer, kitchen, bathrooms, and living/dining; quartz counters in kitchen and baths, stainless steel kitchen appliances, plus washer and dryer included. Parking options are flexible, with availability for one or two vehicles. Enjoy a Community Park with Pergola, Seating, BBQs, and Visitor Parking. Ideally located next to SmartCentres Guelph, Northside combines peaceful suburban living with the convenience of urban accessibility. You'll be steps away from grocery stores, shopping, public transit, and restaurants. There are now also three designer models to tour by appointment and special promotions for a limited time! (id:42776)
Exp Realty
77 James Bay Junction Road S
Seguin, Ontario
Affordable three bedroom home on the Boyne River, perfect for first time home buyers, with a newer drilled well. Compared to homes in town this home is very economical with lower taxes and no sewer and water charges and almost half an acre including an extra piece of land on the other side of the river with access from the trail!! which is one of the nicest walking/snowmobile/ATV trails in the District of Parry Sound. Enjoy miles of incredible scenery as you explore all this park to park trail system has to offer. Just a short 2 minute drive to the Town of Parry Sound and easy access to HWY 400. Many large lakes with public access are also just a short drive including Georgian Bay, Otter Lake, Oastler Lake and Horseshoe Lake. See the link to the Boyne River Information which is an amazing little river with Rapids connecting Oastler Lake To Georgian Bay. Accessible with Canoe or Kayak. With all of this, its a great property for a short term rental investment!!! (id:42776)
Forest Hill Real Estate Inc.
1289 Delbrooke Road
Lake Of Bays, Ontario
Lake of Bays splendor!!! with this gorgeous five bedroom recently renovated upgraded home! You'll love being totally private at the end of the road with absolutley no highway noise! surrounded by tall mature Oaks and Pines bathed in nature on one of Ontarios most beautiful lakes. The layout of the cottage is meticulously planned to bring nature in with large windows as part of the open concept living room kitchen dining room all around the fireplace creating an ideal family space for generations of memories!! Not too mention all the decks are covered so you can enjoy that morning coffee anytime in any weather, and from both levels of the cottage! Ok, theres also a detached Triple Car Garage not too far from the cottage for all your vehicles and toys. Also you'll love all the options for your family that the ground floor level gives you, with a second partial kitchen, second family room, sun room and three other bedrooms and its own entrances from the side or from the deck, great potential to create a seperate unit for Air bnb or family. as your heading down to the lake your surrounded by mature tall Oaks and Pines then on to your dock at the edge of the clean waters of Lake of Bays! OPEN TO OFFERS. (id:42776)
Forest Hill Real Estate Inc.

