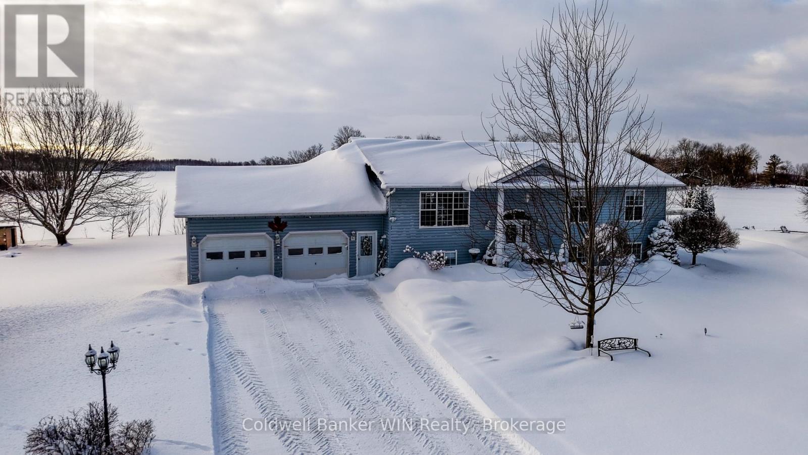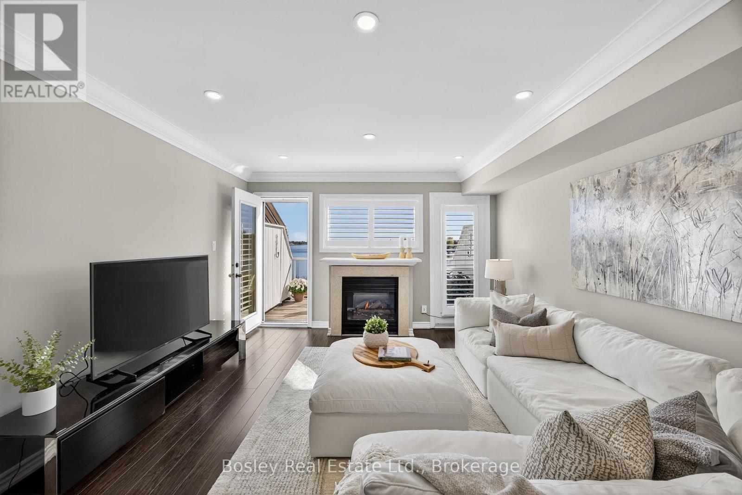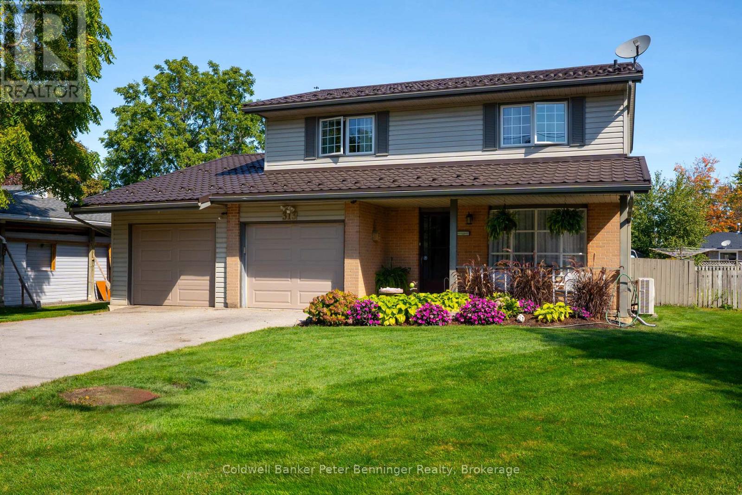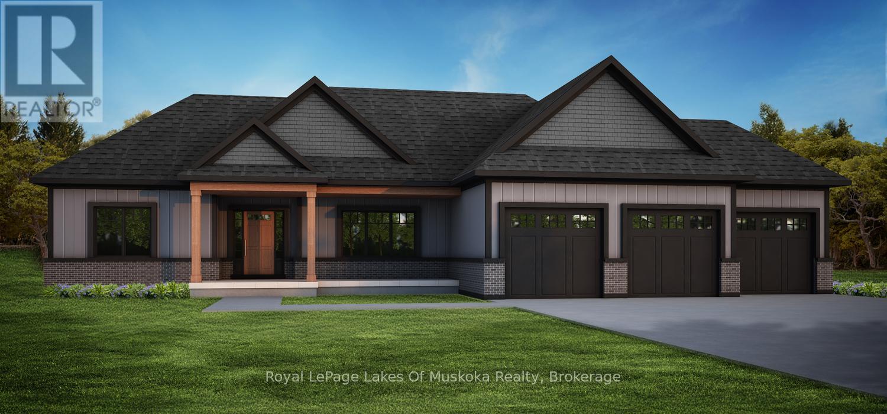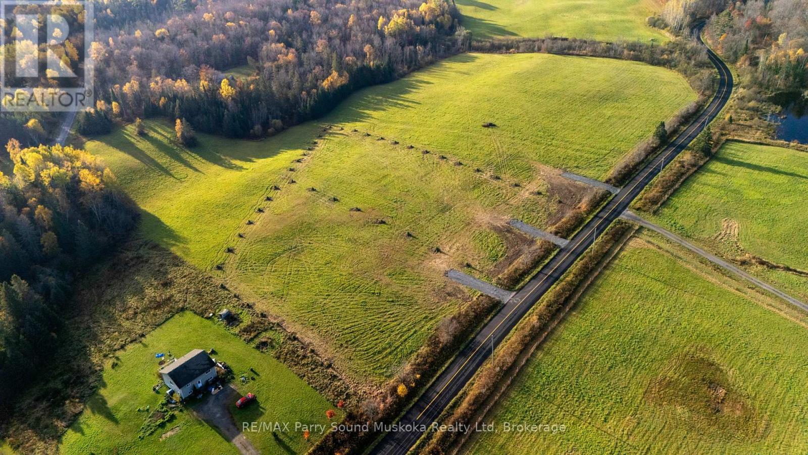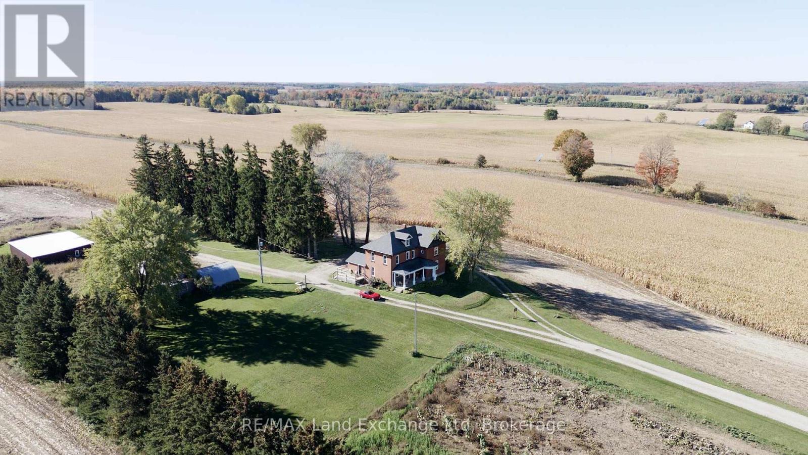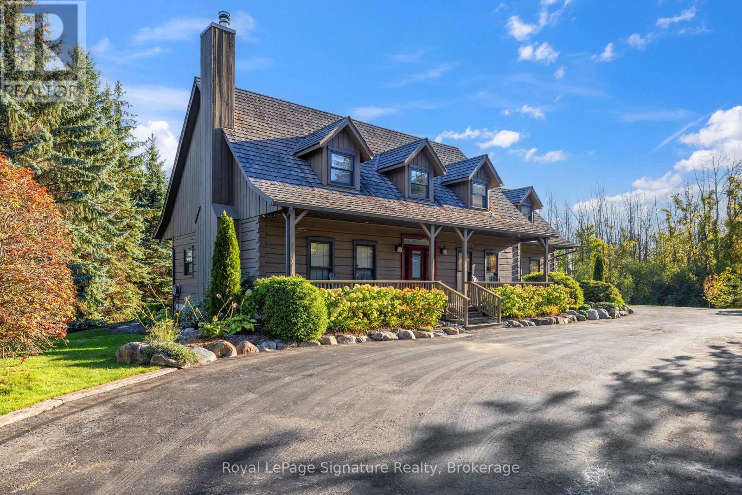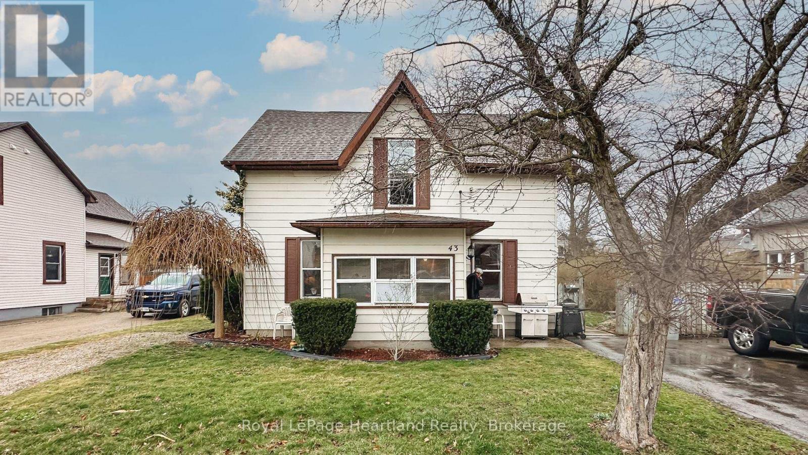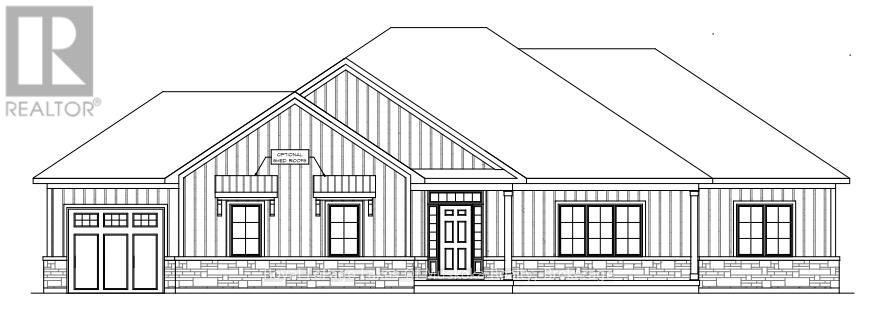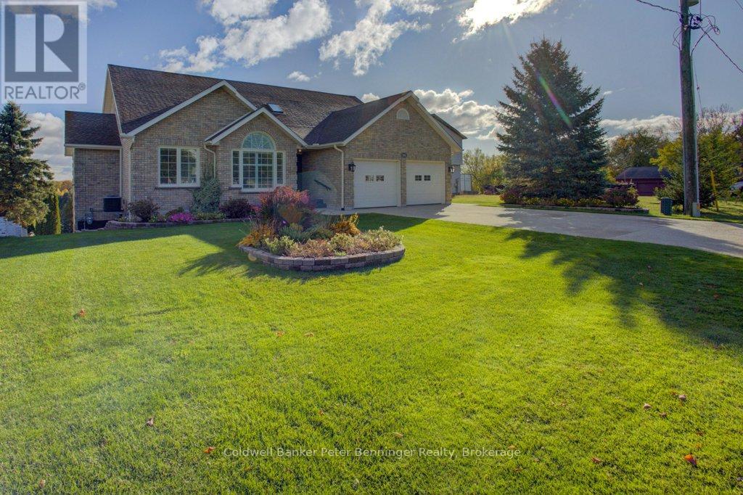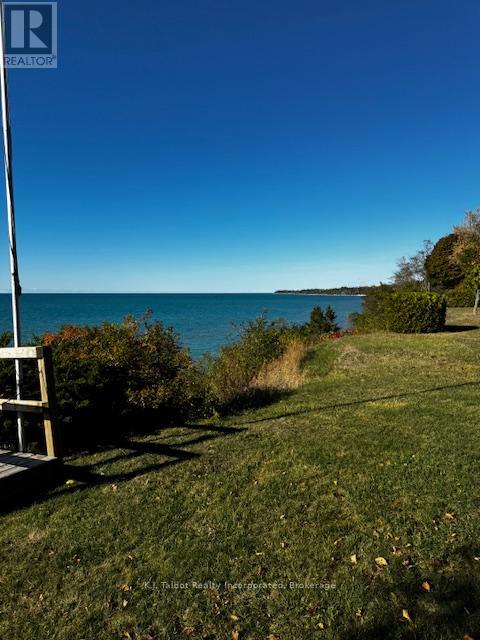083768 Southgate Rd 8
Southgate, Ontario
This 1,500 sq. ft., 3+1 bedroom home exhibits pride of ownership and boasts many interior and exterior features. Some of the interior features include a modern, updated and oversized kitchen with in-floor electric heat with a main level a walk out onto recently replaced decking. Custom hardwood, porcelain and ceramic flooring throughout. The house is characterized by a multitude of oversized windows along both levels with a southerly exposure overlooking the surrounding rolling and treed farmland. The 24' x 28' rec room has a propane fireplace and walk out onto the 900 sq. ft. patio that in turn overlooks the extensive landscaping and ornamental pond. This two-acre property is nestled in the rolling hills of Southgate Township and is located on a quiet country road just minutes from Mount Forest. If you are looking for a quiet, relaxing lifestyle in a well maintained home, this may be home for you. (id:42776)
Coldwell Banker Win Realty
59 Cranberry Surf
Collingwood, Ontario
Every day feels like a vacation in this exceptional three-storey waterfront townhome. Whether you're seeking a weekend escape, a seasonal retreat, or your next full-time residence, this home embodies relaxed luxury and four-season living at its best. Set in the coveted Cranberry Surf community surrounded on three sides by Georgian Bay this residence offers breathtaking, direct water views toward Collingwood's iconic harbour and skyline. Watch sunrises from your private deck, unwind on the covered patio just steps from the water, or launch your SUP or kayak right outside your door. The saltwater pool and nearby trails make every season extraordinary. Inside, the home is filled with natural light and stunning bay views from every level. The open-concept main floor features new hardwood throughout, a cozy gas fireplace, and a modern kitchen with (2022) premium stainless steel appliances including a double-door fridge with ice and water dispenser, glass-top convection range, and dishwasher perfect for entertaining. The lower level offers heated floors, a full bath, and a walkout to a large private covered deck (2023)ideal for year-round enjoyment. Upstairs, the primary retreat features a king-sized layout with soaring ceilings and unobstructed water views, complemented by spacious guest bedrooms and bathrooms for family and friends. Additional highlights include a private drive, oversized garage, direct fibre internet, powered main-deck awning, and plenty of guest parking. This tranquil cul-de-sac enclave offers privacy, open green spaces, and conservation areas all around blending seamlessly with nature. Moments to ski hills, golf, and downtown Collingwood. From kayaking at sunrise to snowshoeing after a fresh snowfall, this home offers endless ways to live happily by the bay. This isn't just a home - its a lifestyle.. (id:42776)
Bosley Real Estate Ltd.
313 Market Street
Saugeen Shores, Ontario
Welcome to this stunning 5 bedroom, 2.5 bath home nestled on a beautifully landscaped lot just three blocks from the sandy beaches. Located in a quiet, family friendly neighbourhood, this property is just steps away from a playground and scenic walking park + trails, offering the perfect blend of relaxation and convenience. The upper level features 4 spacious bedrooms, including a bright and airy primary suite, along with a full bathroom. Ideal for a growing family or hosting guests. On the main level, enjoy an open concept layout that seamlessly connect the modern kitchen, dining area and living room. A stylish 3-way natural gas fireplace adds warmth and ambience, perfect for cozy evenings or entertaining. Sliding doors off the eating area lead directly to the private backyard oasis, complete with an in ground pool that has a 10' deep end and a 3.5 foot shallow end. Additional features include an attached double car garage, offering plenty of storage space along with 2 tool sheds. Generator is connected to everything but dryer and oven. The three way fireplace on main level + the gas fireplace in lower level heat the home. Present Seller rarely uses the electric heat. (id:42776)
Coldwell Banker Peter Benninger Realty
691 South Waseosa Lake Road
Huntsville, Ontario
In the prestigious community of Huntsville, this home is your gateway to a dynamic lifestyle, complete with trendy restaurants, parks and cultural hotspots. A striking blend of luxury and modern design set on 4.3 acres of pure treed serenity. Enjoy over 2000 sq. ft of one floor living, .this bungalow has been tastefully renovated with sleek finishes such as engineered hardwood throughout and floor to ceiling windows that flood the space with natural light. Step onto your covered back deck and enjoy your morning coffee surrounded by breathtaking views and peaceful wildlife. Some major upgrades include 1100 sq ft addition with a heated double car garage, new septic system, furnace, air conditioning, HRV system, kitchen, bathrooms, windows, doors, covered deck, eaves, soffit, facia, roof, siding, property grading and new crushed granite circular driveway. Sit back, relax and enjoy this home for years to come. Don't miss your chance to own this one-of-a-kind sanctuary - book your private tour today! (id:42776)
Century 21 B.j. Roth Realty Ltd.
3 Meadow Acres Road
Oro-Medonte, Ontario
In the heart of Warminster, Oro-Medonte, this Brand new Modern Farmhouse Bungalow by Adall Homes sits on a large executive almost 1 acre lot in new Estate neighborhood of Meadow Acres. The perfect blend of modern finishes and Country living. This 3 bedroom, 2 bath home features a custom kitchen with a spacious island with Quartz Counters stylish shaker-style soft-close cabinets and drawers with crown moulding that extends to the ceiling for a refined finish. Lots of gorgeous upgrades included and you get to choose your colours and finishes from Builder Samples. Adall Homes does beautiful customized homes with several packages to choose from in Meadow Acres and is a Tario Warranty Builder. Located in a peaceful community with easy access to local amenities including golf, skiing, parks and schools. Its the ideal spot close to the 400 and minutes from Orillia or Barrie. Get into this sought after new neighborhood today. (id:42776)
Royal LePage Lakes Of Muskoka Realty
271 Balsam Road
Mckellar, Ontario
Located just 20 minutes from Parry Sound, this flat and open building lot is an ideal setting for your future country home. The lot is framed by pine trees, providing both beauty and privacy. With hydro available at the road, development is straightforward and convenient. Enjoy peaceful rural living with easy access to nearby lakes, trails, and McKellar is just a few minutes away-a great opportunity to build in a quiet rural area. The driveway is already stubbed into the property. HST is in addition to the sale price. (id:42776)
RE/MAX Parry Sound Muskoka Realty Ltd
1991 Concession 2
South Bruce, Ontario
Discover your dream home in this large red brick house, perfectly situated to overlook picturesque farmland. With stunning views that change with the seasons, this property offers a serene escape into peaceful country living. Featuring four spacious bedrooms and two well-appointed bathrooms, this home is ideal for families or those seeking extra room for guests. The heart of the home is a large eat-in kitchen, perfect for gatherings and culinary adventures. Set on just over 3 acres, the property includes two outbuildings for additional storage, catering to all your organizational needs. Enjoy your morning coffee or unwind in the evening on the beautiful front porch, where you can soak in the tranquility of your surroundings. Don't miss the opportunity to make this slice of countryside paradise your own! (id:42776)
RE/MAX Land Exchange Ltd
133 Old Lakeshore Road
Blue Mountains, Ontario
Tucked between the Georgian Peaks and the Georgian Bay Club, this beautifully appointed 5-bedroom, 4-bath home offers the perfect blend of warmth, character, and recreation-ready living. Set on a large, landscaped lot that backs directly onto the Georgian Trail, this property invites a lifestyle filled with outdoor adventure and memorable gatherings with family and friends.Inside, wide-plank wood floors and a wood-burning fireplace create an inviting atmosphere, while the open-concept layout flows effortlessly for entertaining. The fully finished lower level provides plenty of space for overflow guests, a games room, or cozy movie nights after a day on the slopes or at the beach. Step outside to an expansive back deck where you can soak in the hot tub beneath the stars, or follow the trail from your backyard for a morning walk or bike ride. The oversized 36'x24' detached garage with 10'x9' door offers endless possibilities-storage for your gear, a workshop, or even future expansion. With the potential for future lot severance, this property is not only a place to live-it's a place to grow, gather, and create lasting memories. Ideally situated close to skiing, golf, trails, and the waterfront, and just a short drive to Thornbury, Blue Mountain Village, and Collingwood. (id:42776)
Royal LePage Signature Realty
43 Trafalgar Street
Goderich, Ontario
This turn-key duplex offers endless possibilities. Live comfortably in, or rent out the the spacious front unit featuring updated kitchen, and 3 or 4 bedrooms - the finished upper loft provides a perfect solution for a 4th bedroom or an additional living space with a separate rear exterior stairway. Looking for an income property? The bright rear unit boasts 1 bedroom, a large updated kitchen, and its own private patio access. Enjoy quiet living on a friendly street, just steps from vibrant downtown Goderich. This well-maintained property with a private yard, double driveway, and additional parking presents a fantastic opportunity to live and/or invest in the strong Goderich housing market. (id:42776)
Royal LePage Heartland Realty
5 Meadow Acres Road
Oro-Medonte, Ontario
Nestled in the heart of Warminster, Oro-Medonte, this stunning brand-new bungalow by Adall Homes sits on an expansive, nearly 1-acre executive lot in the highly sought-after Meadow Acres estate community. Offering the perfect balance of modern design and country charm, this 1,821sqft home features 3-bedrooms, 2-bathrooms and is packed with high-end features. Enjoy a custom kitchen with a spacious island, quartz countertops, and stylish shaker-style soft-close cabinets and drawers. Crown moulding extends to the ceiling, giving the space a polished finish. With a variety of upgrades included, you'll have the opportunity to personalize your finishes from the builder's curated samples. Adall Homes is known for their beautifully customized homes and offers several upgrade packages in Meadow Acres, as well as being a Tarion Warranty Builder, ensuring peace of mind with your investment. Located in a quiet, family-friendly community, this home offers easy access to local amenities like golf, skiing, parks, and schools, and is just minutes from Orillia, Barrie, and Highway 400. Don't miss your chance to join this new neighborhood. (id:42776)
Royal LePage Lakes Of Muskoka Realty
79 George Street S
Arran-Elderslie, Ontario
Simply one of a kind Custom Built brick bungalow with a spectacular view of the Saugeen River is available for the first time. No expense spared when this home was built and it has been meticulously maintained ever since by the same owner. Shows like brand new! Over 3030 square feet of a well thought-out floor plan with a large double bay 20'5" X 21'3" attached garage. Level entry from the front, the yard slops at the back allowing a bright walk-out basement. Main floor has a large deck with glass panels allowing a panoramic view of the Saugeen River, nearby walking trail and views beyond. Four sets of glass doors open to the deck from the Primary Bedroom, Living Room, Dining Room and Kitchen. Cathedral ceiling, granite counter tops, California Blinds, Ensuite Bathroom with double sinks, hard wood floors and much more await the next family. Basement is sparkling with a huge Family Room, fourth bedroom, full bathroom with marble vanity surface, extra storage and glass doors leading out to a patio and the back yard. Gazebo shelters space for a hot tub, wiring is all ready! Attractive landscaping and location make this property a must-see on your list. 2 lots over is Doc Milne Park offering a playground and picnic area with paths going down to the Saugeen River, trails and boat launching area. For the experienced eye, construction upgrades are plain. Built to last recent upgrades include a natural gas forced air furnace and air conditioning, granite and marble counter tops and upgraded Primary Ensuite. Roof shingles are approximately 10 years old. Large principal rooms. Welcome home! (id:42776)
Coldwell Banker Peter Benninger Realty
72163 Lakeshore Drive N
Bluewater, Ontario
180 DEGREES AND UNOBSTUCTED VIEW OF LAKE HURON IN ALL IT'S GLORY. THIS VACANT LOT IS A RARITY AND THEY ARENT MAKING ANYMORE. ITS A GREAT OPPORTUNITY TO PURCHASE A PIECE OF UNDEVELOPED LAND AND BUILD TO SUIT YOUR OWN DESIRES. THIS LOT IS SITUATED IN A DEVELOPED AND DESIRABLE LOCATION 1/2 BETWEEN BAYFIELD & GRAND BEND. THIS LOT WILL BE 60 FEET OF FRONTANGE (approx) AND IS SUBJECT TO SEVERNCE. THIS PROCESS CAN TAKE A LITTLE TIME SO MAKE AN OFFER NOW AND YOU COULD BE READY TO BUILD IN THE SPRING!! (id:42776)
K.j. Talbot Realty Incorporated

