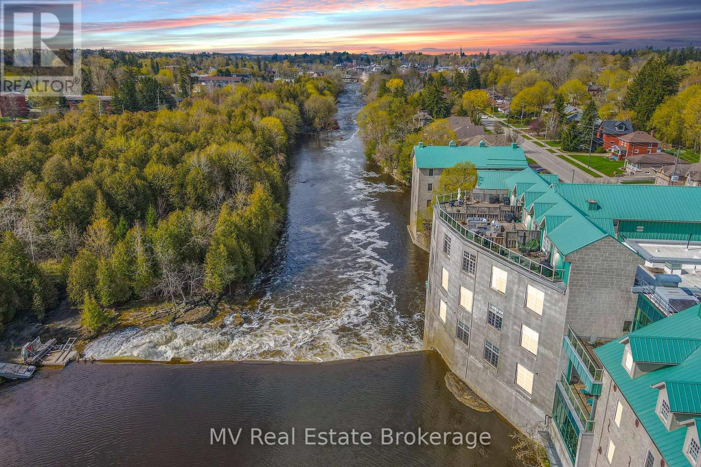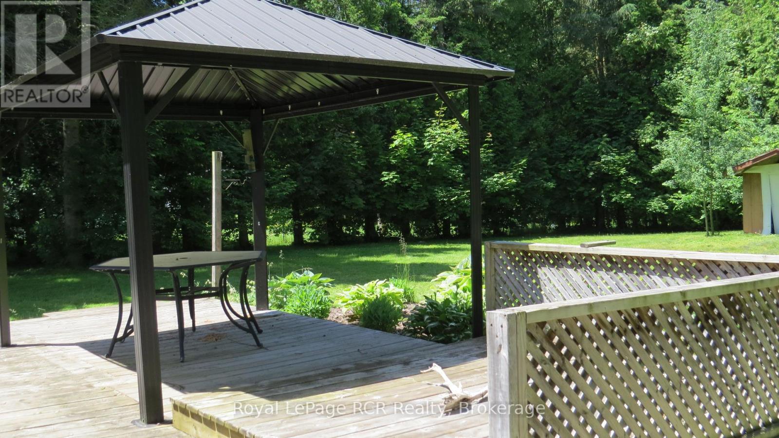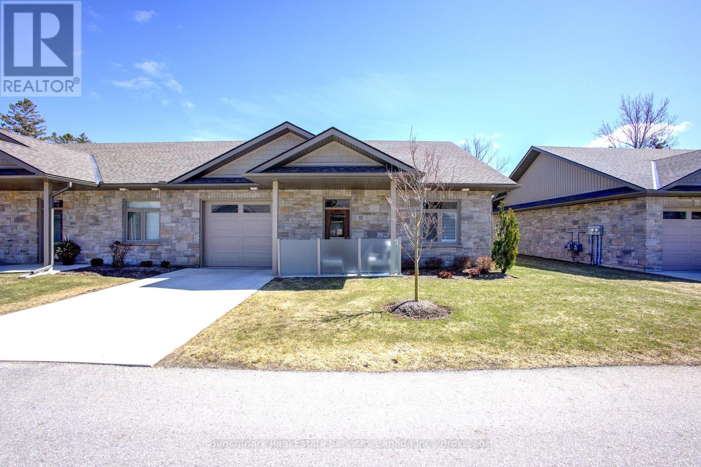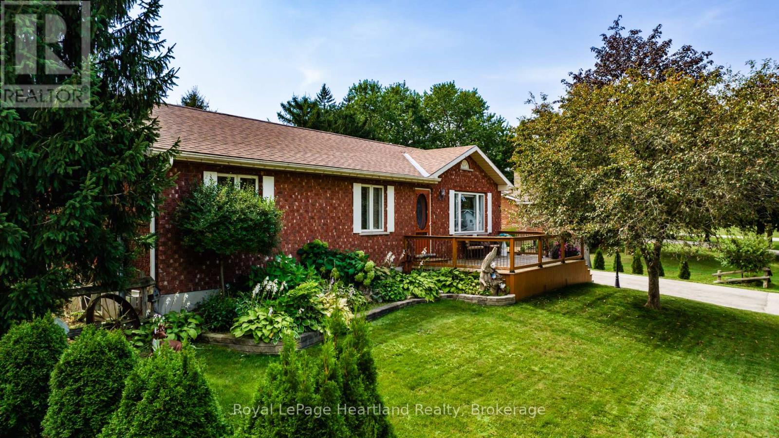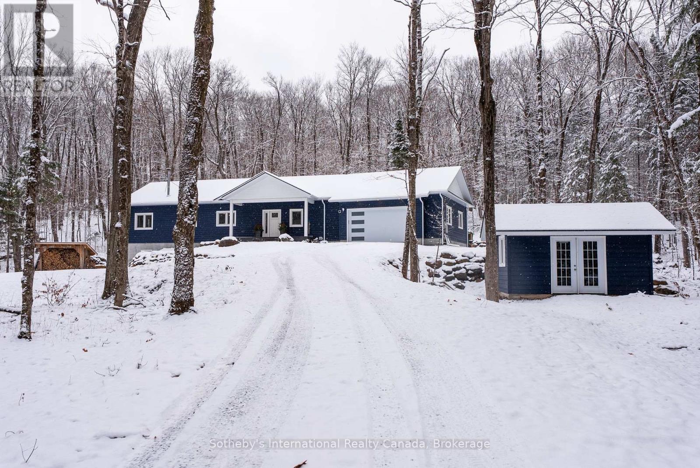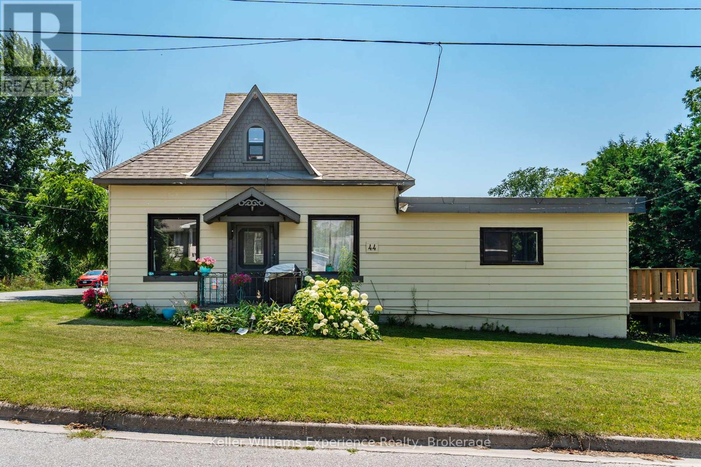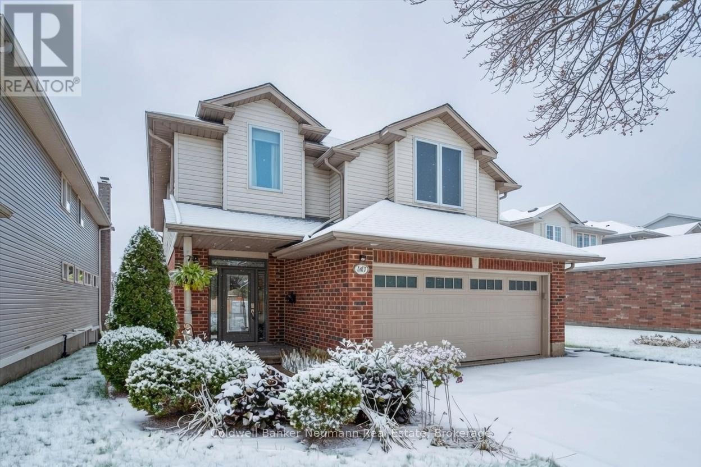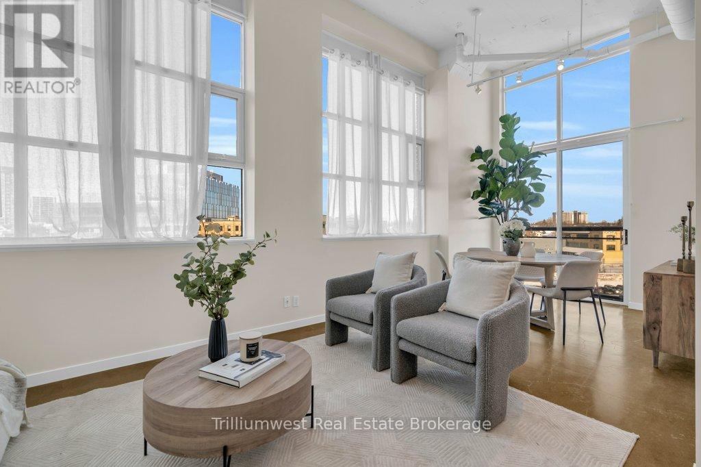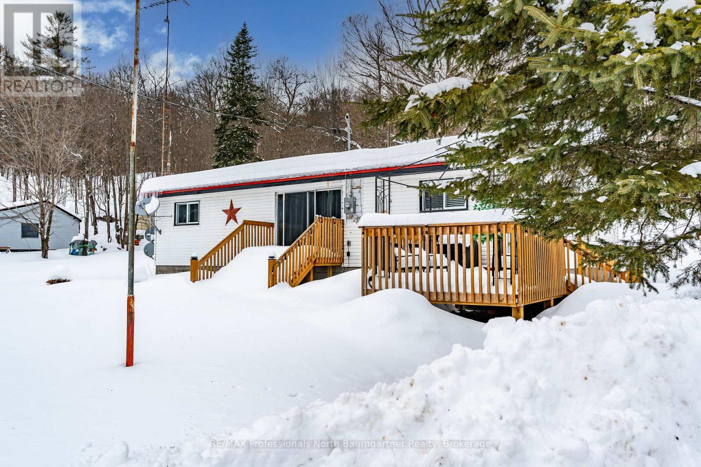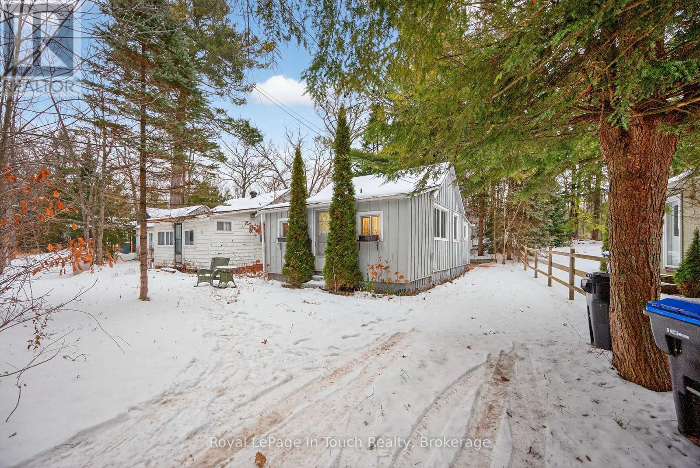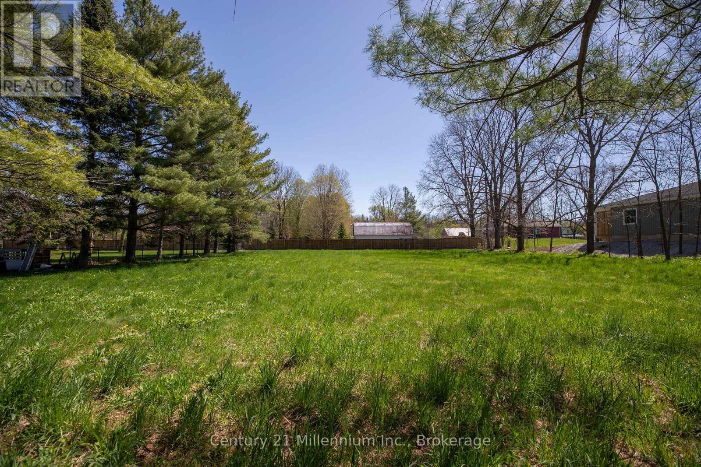104 - 478 St Andrew Street E
Centre Wellington, Ontario
Heritage Charm Meets Riverside Serenity. A rare opportunity to downsize without compromise: Suite 104 at the Fergus Mill offers unmatched value with **12 months of condo fees included in the purchase**, giving you a worry-free start to homeownership. Set in one of Centre Wellington's most iconic buildings, this ground-level condo blends historic character with modern comfort. It features soaring ceilings, hardwood floors, and oversized windows that frame breathtaking views of the Grand River Falls. Thoughtfully designed for ease and elegance, the spacious 1-bedroom-plus-den layout includes two full bathrooms, a beautifully updated kitchen with high-end appliances, and a cozy fireplace perfect for quiet evenings. Enjoy direct access to scenic walking trails, patios, and tranquil waterfront views. Located just steps from downtown Fergus with its cafes, shops, and restaurants and minutes from the lively village of Elora. Explore nearby St. Jacobs and its famous farmers' market, or head into Kitchener-Waterloo for vibrant city life, all within a 30-minute drive. Stratford's acclaimed theatre district and Lake Huron's cottage country are also nearby for easy escapes. With two parking spaces (including a private garage), a personal storage locker, and pet-friendly amenities, this turnkey suite is truly the complete package. Whether you're retiring, rightsizing, or seeking a peaceful pace of life, this is your front-row seat to nature, community, and timeless architecture. (id:42776)
Mv Real Estate Brokerage
Keller Williams Home Group Realty
164 Edward Street
Saugeen Shores, Ontario
Perfectly situated, you're just a short drive from Bruce Power, Port Elgin, and the stunning Bruce Peninsula, Nestled on a peaceful residential street in the beautiful shoreline community of Southampton, this charming 3-bedroom, 2.5-bathroom, 1.5-story home offers a wonderful slice of this incredible area making it an ideal base for work or exploration. This property boasts an expansive 99 x197foot lot, providing ample space and privacy, especially with the added bonus of backing onto green space. The home itself has seen a thoughtful array of improvements and upgrades under current and prior ownership, ensuring modern comfort and style. Step inside to a bright and inviting atmosphere. The living room is bathed in natural light thanks to windows replaced in 2003, creating a warm and welcoming space. The heart of the home, the kitchen, was beautifully upgraded in 2018 and features gorgeous white cabinetry, a convenient island, and durable laminate and luxury vinyl flooring throughout the main level. A separate dining room, complete with built-in china cabinets, is perfect for family dinners and entertaining. Completing the main floor is a huge laundry room that also offers dedicated office space. The primary bedroom on the main floor is a true retreat, offering a 3-piece ensuite bathroom and a convenient walk-out to the back deck, perfect for enjoying your morning coffee or evening breeze. Upstairs, you'll find two additional spacious bedrooms and a 2-piece bathroom, ideal for guests or children Step outside to discover your private outdoor oasis. A large deck extends off the back of the house, overlooking lovely perennial gardens that add vibrant color throughout the seasons. For those who love to tinker or need extra storage, a fantastic 11' x 19' workshop awaits, complete with a concrete pad, insulation, and power. Imagine spending your summers at the Southampton Beach, then unwinding in the evenings around a cozy fire on your gorgeous treed lot (id:42776)
Royal LePage Rcr Realty
33 - 375 Mitchell Road S
North Perth, Ontario
Welcome to Sugarbush, Listowels newest retirement community, designed for folks 55 and over. This Sugarbush Aspen II model, the largest of the Sugarbush model homes, features extensive upgrades including crown mouldings throughout the main house, built in TV credenza & cabinets. Built in office desk and storage, Wilson Solutions customized closets. Kitchen upgrades include oversized island and granite counters, customized range hood, drawer microwave, farmhouse sink, to name a few. The home is heated with a Navien Natural Gas Boiler providing in floor, hot water heat for the ultimate comfort on cooler days. A Daikin mini split Air Conditioner bonnet/condenser with heat pump provides all season comfort. Outside you will be able to entertain or relax on one of the two cement patios, featuring a natural gas fire pit and natural gas hook up for your bbq, while the second patio offers a privacy glass enclosure for quieter times. Each patio provides shade at the touch of a button with automatic retractable awnings. This Aspen II home offers an oversize three piece bathroom with tiled shower as well as a three piece ensuite which also has a tiled shower. Situated in a desirable location within the Sugarbush community, offering a large exclusive use common area back yard with privacy fence, this home truly needs to be seen to be appreciated. (id:42776)
Benchmark Real Estate Services Canada Inc.
30 North Street
Huron East, Ontario
Tucked away in the charming village of Egmondville, this immaculate home offers the perfect blend of comfort, functionality, and outdoor living. Whether you're downsizing and dreaming of a backyard to spoil the grandkids or a family looking for space to host family and friends with ease, this property has something for everyone. Inside, you'll find 2+1 bedrooms, 2.5 bathrooms, and convenient main-floor laundry. The heart of the home is the solid Amish-built kitchen, featuring maple cabinetry, subway tile backsplash, and updated flooring, all freshly painted throughout. The finished lower level includes a spacious family room with a freestanding gas fireplace, guest bedroom, full bath, and plenty of storage, ideal for hosting visitors or accommodating extended family. This home has been lovingly maintained with numerous upgrades over the years, including refreshed bathrooms, updated flooring, accent walls, new decking, roof, and a fully finished basement. But the true showstopper? The backyard. Step outside to your own private oasis - an oversized covered deck overlooking a stunning in-ground saltwater heated pool. Surrounded by mature trees, perennial gardens, a tranquil pond, and impeccable landscaping, its the kind of space where memories are made. A pool shed and 16x20 workshop/shed add function to beauty, offering room for storage, hobbies, or a potential studio. This is more than a home, it's a staycation destination. If you've been waiting for a move-in-ready property that checks all the boxes, this is the one. - 30 North Street - Where Family Living Meets Backyard Bliss (id:42776)
Royal LePage Heartland Realty
2435 Ravenscliffe Road
Huntsville, Ontario
Nestled on the serene Ravenscliffe Road, this stunning new bungalow awaits its first owner. Recently completed, this beautifully designed home offers a perfect blend of modern elegance and natural beauty. Enjoy the privacy created by its strategic positioning away from the road, while still benefiting from year-round access. Step inside to discover a spacious open-concept living area, where large windows frame picturesque views of the lush forest and backyard, flooding the space with light. The stylish kitchen flows seamlessly into the dining and living areas, making it perfect for entertaining. The main floor features three generously sized bedrooms and two beautifully finished bathrooms, ensuring comfort for you and your guests. The true gem lies in the lower level, with its own private entrance and driveway. Currently finished with a cozy bedroom and living area, this space includes a rough-in kitchen area-ideal for creating a separate apartment, in-law suite, or rental space. A versatile bonus room offers endless possibilities for use as a home office or playroom. This custom-built home boasts an insulated attached garage, an above-ground pool for summer enjoyment, and a spacious deck perfect for outdoor gatherings. Every detail has been thoughtfully considered, from the energy-efficient ICF basement to the on-demand hot water system. Additionally, the property is subject to severance, with two adjacent lots available for sale, offering excellent opportunities for expansion or investment. Imagine living in this peaceful retreat on Ravenscliffe Road, where modern living meets the tranquility of nature. This is not just a home; it's a lifestyle waiting for you to embrace. Schedule your viewing today (id:42776)
Sotheby's International Realty Canada
44 Yeo Street
Penetanguishene, Ontario
Welcome to 44 Yeo Street in the heart of Penetanguishene! This charming detached home offers just under 1,500 sqft of bright, well-laid-out living space on a large, mature lot. Featuring 3 bedrooms, 2 bathrooms, and 2 full kitchens, this home is ideal for first-time buyers or multi-generational families. The versatile layout includes a main-floor in-law suite with its own kitchen, bath, bedroom, and living area - perfect for extended family or potential rental income. Located in a quiet, family-friendly neighbourhood, you're just minutes from downtown Penetang, schools, parks, and the stunning Georgian Bay waterfront. With ample parking, green space, and loads of potential, 44 Yeo is a rare find offering both comfort and flexibility. Don't miss your opportunity to make this home yours! (id:42776)
Keller Williams Experience Realty
147 Milson Crescent
Guelph, Ontario
Prime location! Beautiful 2 storey detached South-end home backing onto greenspace overlooking pond. The main floor of this home boasts a great room with hardwood floors and gas fireplace and a bright open kitchen with granite countertops, and breakfast bar. Sliders lead for the dining room to a massive, covered ,fully screened in, composite deck perfect for relaxing and bug-free entertaining. There is also another door opening onto separate deck for bbqing and a fully fenced and landscaped backyard. The second floor has a large family room with vaulted ceiling, 2 good sized bedrooms, 4pc main bathroom and a spacious master bedroom, walk in closet and an ensuite bath with separate shower and whirlpool tub. The professionally-finished basement has a separate entrance and large windows for inlaw potential and features a large rec room, 2 pc bath and a 4th bedroom. The home has been meticulously cared for with all new windows and doors in 2024, new furnace 2022, recent, roof , garage door, owned hot water heater and water softener. There is ample parking with an attached 2 car garage and double wide driveway. This home is ideally located on a quiet street close to Kortright Hills P.S., the YMCA, Hanlon Business Park, walking/recreation trails and with easy 401 access. (id:42776)
Coldwell Banker Neumann Real Estate
524 - 410 King Street W
Kitchener, Ontario
Discover urban living at its best in this bright and stylish 1-bedroom corner unit on the 5th floor of the highly sought-after Kaufman Lofts. This beautifully designed space has been freshly painted and features soaring ceilings, expansive windows, a juliette balcony and an open-concept layout that fills the home with natural light throughout the day. The modern kitchen flows seamlessly into the living area-perfect for relaxing or entertaining. The spacious bedroom offers comfort and privacy, while the 4 pc bathroom and in-suite laundry add everyday convenience. Enjoy the perks of downtown living in this historic conversion building with modern amenities, including a rooftop terrace, a dedicated parking space and a private locker for extra storage. Located in the heart of Kitchener's Innovation District, you're steps from the LRT, GO station, Google, shopping, restaurants, cafés, parks, and all that downtown has to offer. Whether you're a first-time buyer, investor, or downsizer, this bright corner loft has everything you need for modern city living. (id:42776)
Trilliumwest Real Estate Brokerage
18830 Hwy 35
Algonquin Highlands, Ontario
HOME OR COTTAGE WITH GUEST CABIN! Discover this highly versatile 1.5 acre property, perfectly situated across from Kushog Lake in the Algonquin Highlands. A major highlight of this exceptional offering is the inclusion of a separate guest cabin, which has its own kitchen and bathroom-an ideal private retreat for visitors. (The renovation of the guest cabin is partially complete.) The main cottage spans approximately 1888 square feet with an open-concept design, 3 bedrooms, 1 office space, 2 bathrooms, and a fully finished basement with a kitchenette. Recent upgrades include a metal roof, updated plumbing, a 200-amp electrical service, and a drilled well with UV filtration. The expansive lot provides ample space for outdoor enjoyment and entertaining. New stairs lead to a private dock across the road, providing convenient access to the lake for swimming, fishing, and boating. A detached double-car garage with upper-level living space is included in the sale, offered in as-is condition, presenting exciting potential for future customization. Located along Hwy 35, this property enjoys convenient access to local amenities, scenic hiking trails, and a wealth of year-round recreational activities. Whether you envision a private family retreat or a more expansive gathering place, this property presents a wealth of possibilities. This is a great opportunity to own a slice of idyllic cottage country. Schedule your private showing today! (id:42776)
RE/MAX Professionals North Baumgartner Realty
4906 - 108 Peter Street
Toronto, Ontario
One of the best views in the city! 49th floor! A skyscraper view of the city. Your evenings and life will be lit up with colour. Close view of the CN Tower, Rogers Centre, Exhibition place, Lake and even as far as Dundas Square. Catch the air show and watch planes take off and land at Billy Bishop airport. Watch the sunset from the roof top pool. Your little one will love the water dips in the pool. A good size condo for a small family. Pets welcome! Multiple BBQ stations and outdoor areas with patio furniture. A luxury corner unit with floor to ceiling windows and walkout to balcony. Newly built and finished in 2024 by reputable builder. 2 bedrooms and 2 full bathrooms ( 4 piece and 3 piece). Laundry. Upgraded features included granite counter top and pot lights. Both bedrooms with closet. Located in the heart of Downtown Toronto. Included 1 parking space with electric car charging station, 1 locker. Everything you need within walking distance. Restaurants, movie theatre, grocery stores, bowling, mini putt, art galleries, escape rooms, theatre, shopping, transit, TIFF. Great boutique and vintage shopping on Queen Street. All just minutes away. If not just outside the building it's just a few steps away. Large recreation lounge room with multiple sitting areas, work stations and games room. Spacious gym, exercise areas and yoga space. Massive party room. Outdoor fenced in doggy area and pet washing station. Bestco grocery store just opened up in the building this past month. Concierge.One of the most beautiful condos and best finds of 2025. Seller is a Realestate Broker. Floor plan available. (id:42776)
RE/MAX Parry Sound Muskoka Realty Ltd
85 Tiny Beaches Road S
Tiny, Ontario
Welcome To The Beach Life! This 3 Bedroom Cottage, With Additional Bunkie, Sits Just A Short Walk From The Gorgeous Sand Beach And Crystal-Clear Waters Of Georgian Bay. Sitting On A Quiet, Treed Lot, This Little Gem Is Perfect For Those Looking For A Cute Place To Hang Their Towel After A Day At The Beach. Forested Backyard Is The Ideal Spot To Entertain, Relax And Enjoy Evenings Around The Bonfire With Friends And Family. Lay-Out And Catch Some Rays While Listening To The Sounds Of Nature That Surrounds You. Huge Bunkie, With Hydro, Is Perfect For Guests And Provides A Great Place For Kids Or Grandkids. Additional Features Include: New Roof (2022). Drilled Well. Large Shed To Store All Of Your Beach Toys. Short Walk To Beautiful Balm Beach, Bustling With Restaurants, Stores/ LCBO, Entertainment, Tennis, Pickleball, Park/Playground & Stunning Sunsets. Located Just 90 Minutes From The GTA And 10 Minutes From Town. Don't Miss This Incredible Opportunity To Create Lasting Cottage Memories. (id:42776)
Royal LePage In Touch Realty
Lot 19 Nelson Street
Arran-Elderslie, Ontario
Come Explore PAISLEY ; a growing community at the crook of Bruce Road 1 and 3. This vacant lot offers somany options. Build your dream home with large shop and still have room for gardens and spacious yard..OR build a duplex ... options a plenty to consider. Water and Natural Gas lines to the lot. A quick walk brings you to Rotary Park which offers for a range of a sports with the Saugeen RIver rolling by. Stroll downtown to enjoy great food at local restaurants or pick up treats at the best little convenience store. The community is bustling - restored mill is now a lovely inn, a soon-to-open apartment complex, quaint shops,grocery store, arena, Royal Canadian Legion, Treasure Chest Museum and more. Fifteen minutes to Bruce Power; less than 30 minutes to Port Elgin or Walkerton. Rich in History , come take a look (id:42776)
Century 21 Millennium Inc.

