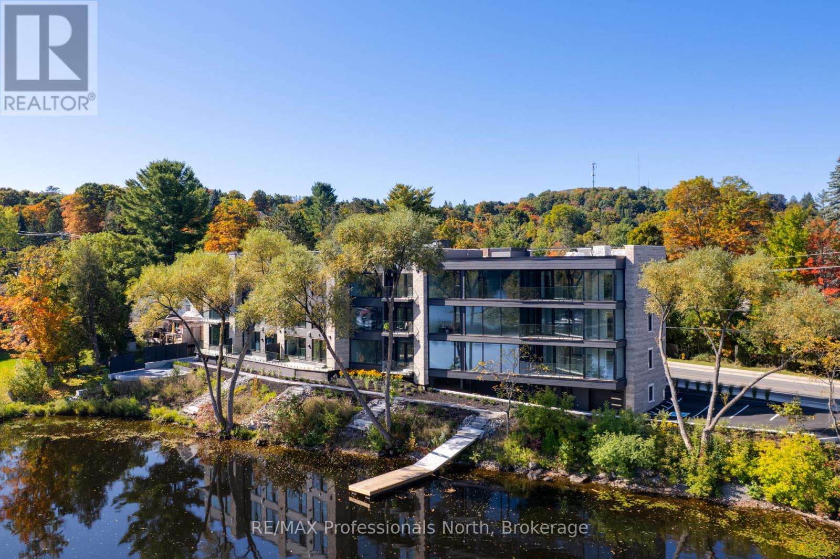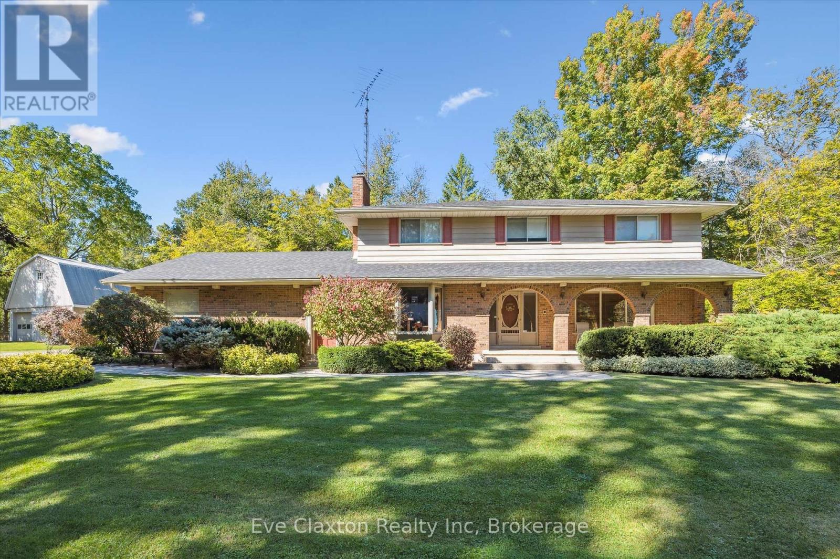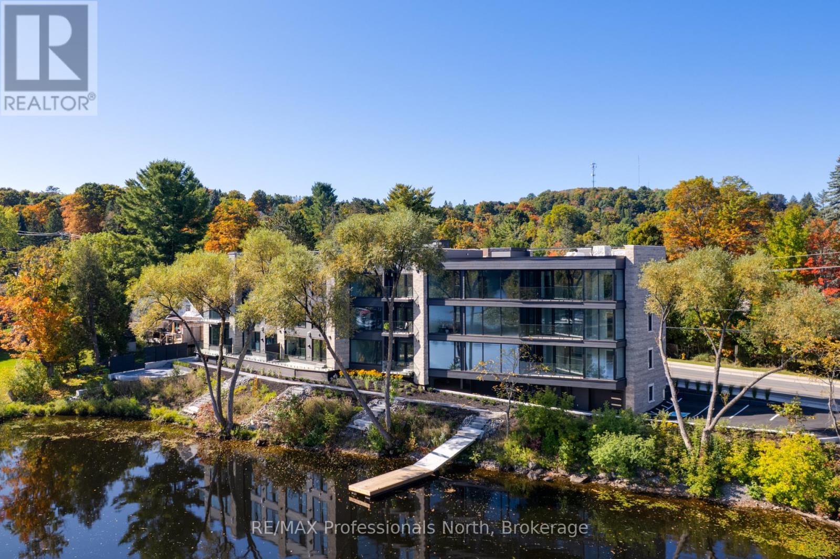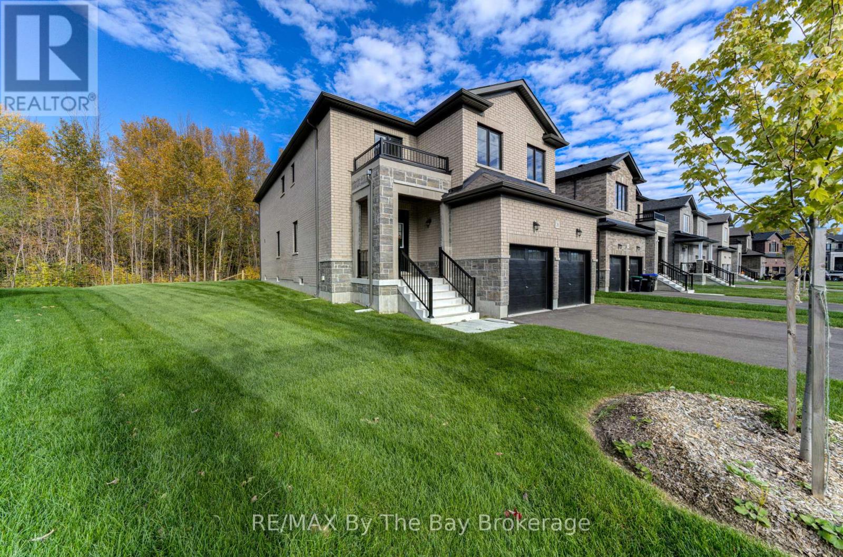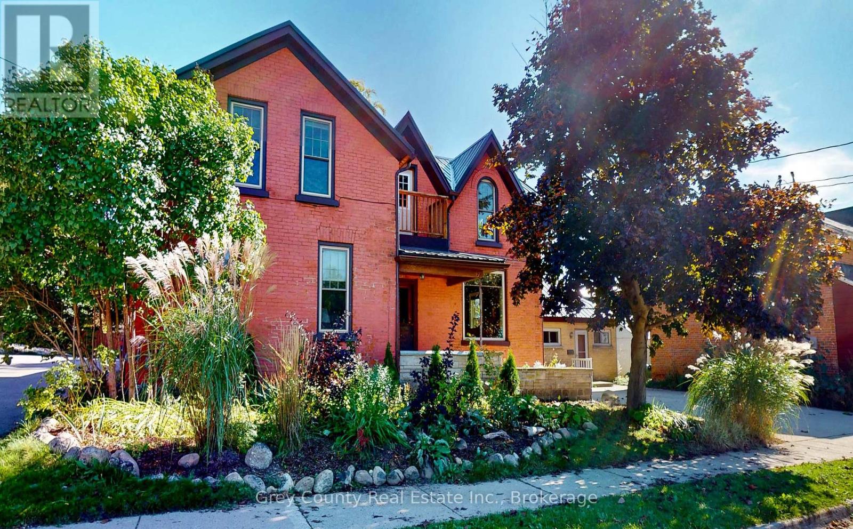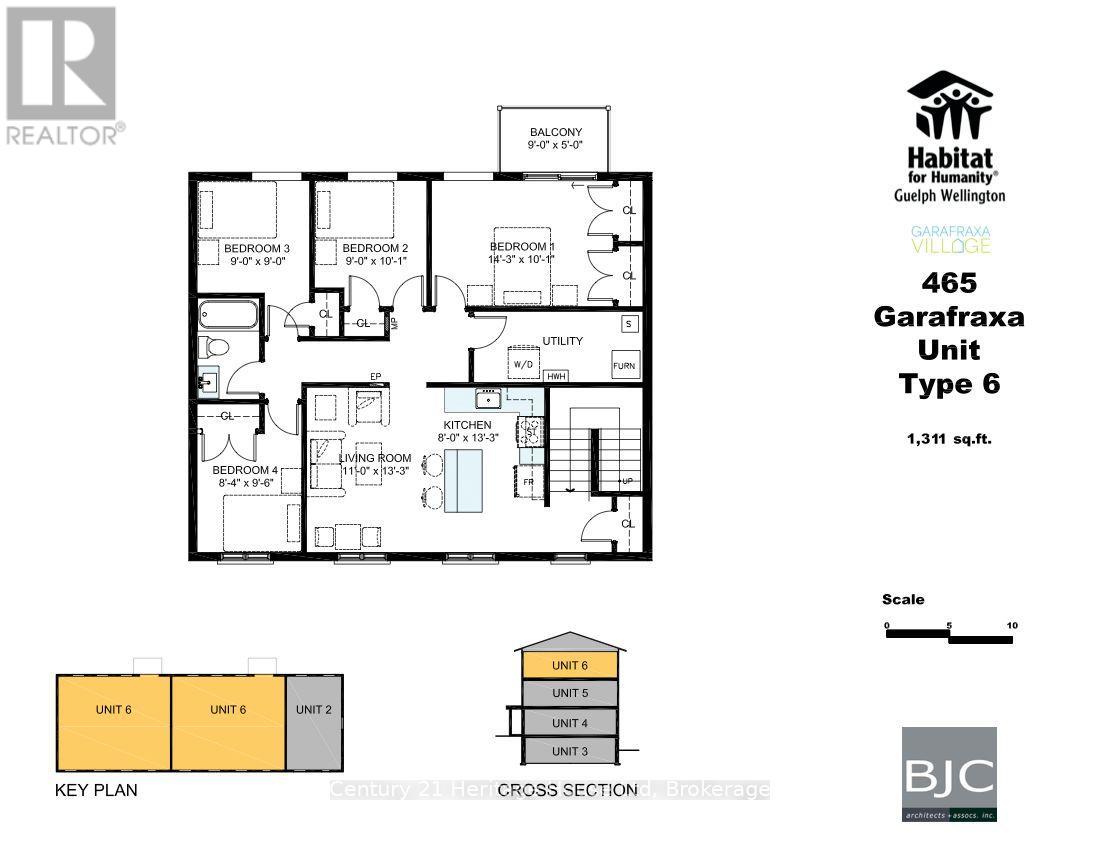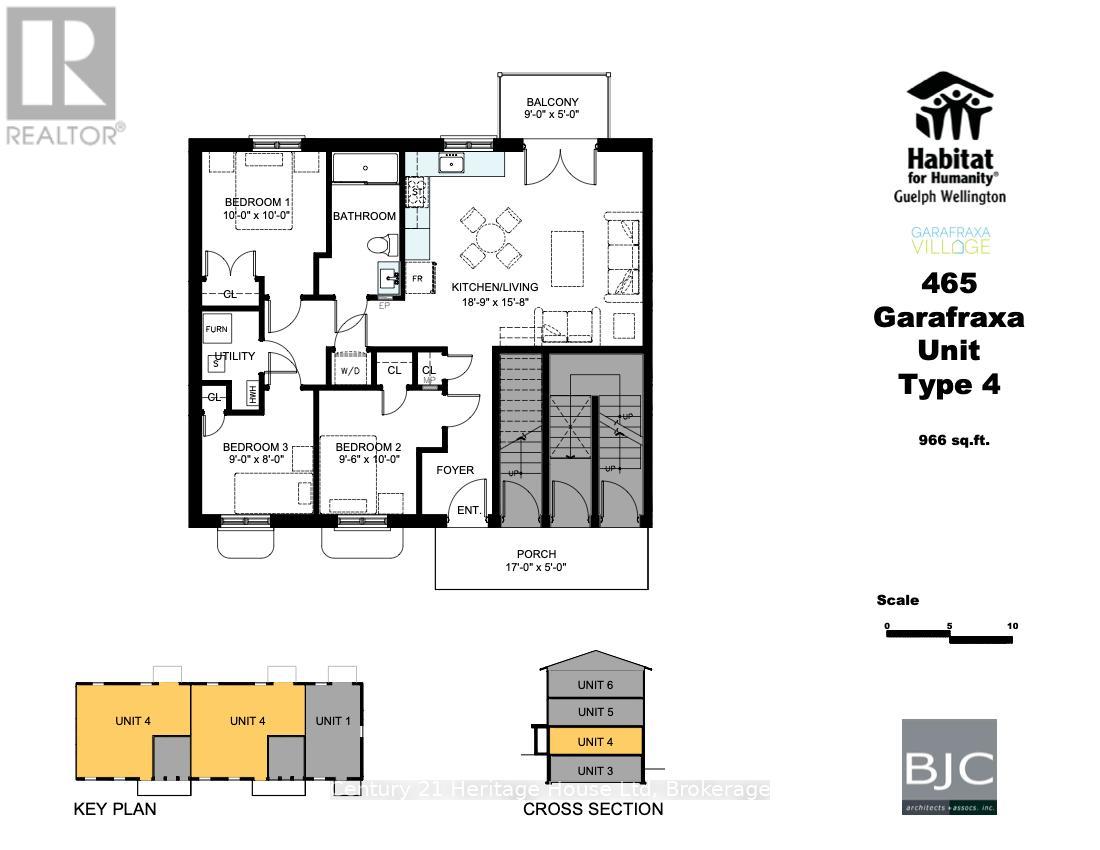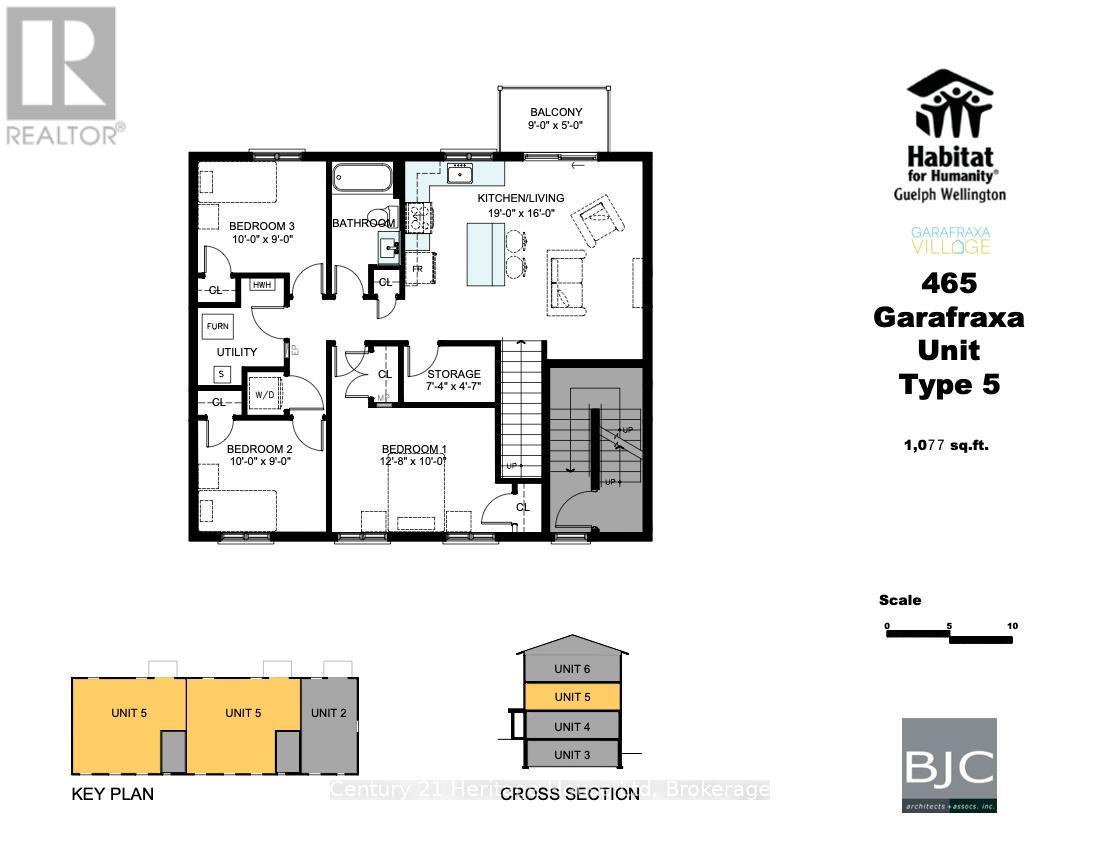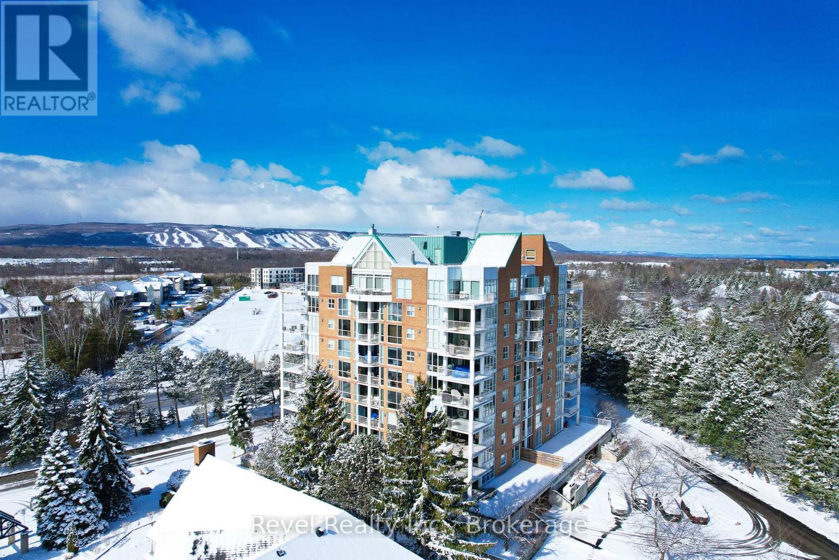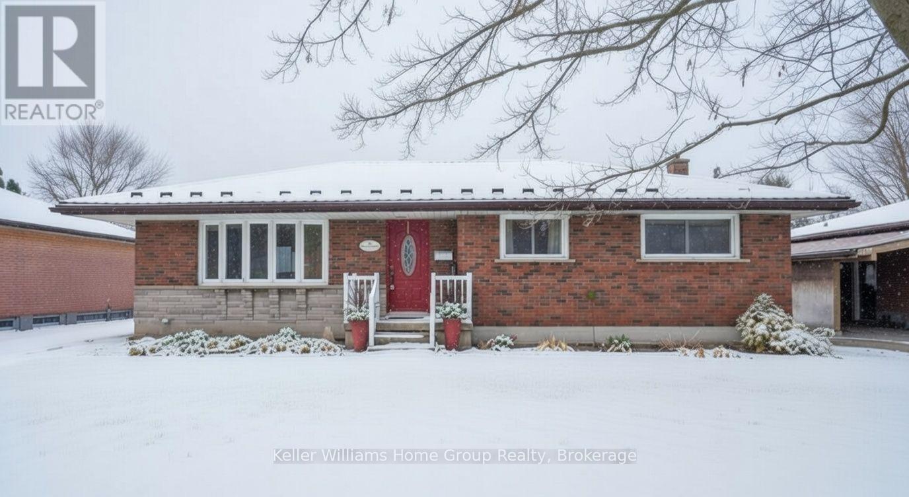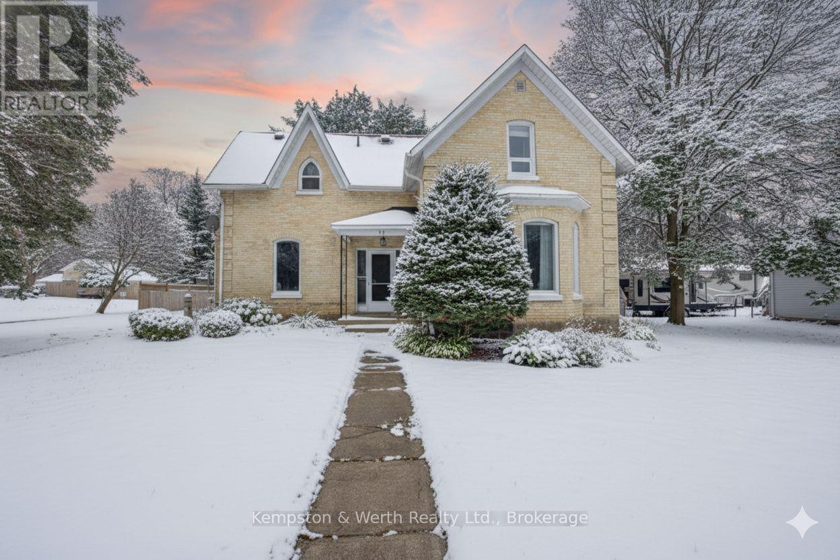203 - 32 Brunel Road
Huntsville, Ontario
Welcome to The Riverbend Muskoka Luxury on the Shores of the Muskoka River! Now selling 1-, 2-, and 3-bedroom suites with the opportunity to customize your finishes and move in this fall. This exclusive condominium community features just 15 suites, offering a rare blend of modern convenience and timeless Muskoka charm. From every suite, in every season, enjoy peace, serenity, and breathtaking views of the Muskoka landscape. The Riverbend combines low-maintenance living with prime access to Huntsville's vibrant downtown, local amenities, and 40 miles of boating right from your doorstep. Boat slips are also available for purchase. Spacious open-concept living area is designed to maximize natural light and highlight the spectacular riverfront views through large triple-paned windows crafted with energy efficiency in mind. Community amenities include a large dock for enjoying the waterfront, as well as a patio and BBQ area perfect for entertaining. Each suite comes with one underground parking space, with additional spaces available for purchase, along with guest parking for visitors. Schedule your private tour at the model suite today to explore design options and secure your place at The Riverbend Huntsville's premier condominium address. (id:42776)
RE/MAX Professionals North
102 - 32 Brunel Road
Huntsville, Ontario
Welcome to The Riverbend Muskoka Luxury on the Shores of the Muskoka River! Now selling 1, 2, and 3 bedroom suites with the opportunity to customize your finishes and move in this fall. This exclusive condominium community features just 15 suites, offering a rare blend of modern convenience and timeless Muskoka charm. From every suite, in every season, enjoy peace, serenity, and breathtaking views of the Muskoka landscape. The Riverbend combines low-maintenance living with prime access to Huntsville's vibrant downtown, local amenities, and 40 miles of boating right from your doorstep. Boat slips are also available for purchase. Spacious open-concept living area is designed to maximize natural light and highlight the spectacular riverfront views through large triple-paned windows crafted with energy efficiency in mind. Community amenities include a large dock for enjoying the waterfront, as well as a patio and BBQ area perfect for entertaining. Each suite comes with one underground parking space, with additional spaces available for purchase, along with guest parking for visitors. Schedule your private tour at the model suite today to explore design options and secure your place at The Riverbend Huntsville's premier condominium address. (id:42776)
RE/MAX Professionals North
2314 Shantz Station Road
Woolwich, Ontario
Welcome to this exceptional country retreat perfectly situated on a beautiful, treed 12.33-acre corner lot in sought-after Breslau. Enjoy peaceful country living just minutes from the city, near private school, and directly across golf course.This impressive 4-bedroom, 3.5-bath home offers over 3,500 sq. ft. of finished living space, combining warmth, functionality, and character throughout. The bright maple kitchen features granite countertops, a spacious dinette overlooking picturesque country views, and easy access to the formal dining and living rooms - perfect for entertaining. The cozy main-floor family room includes a wood-burning stove, while the convenient main-floor laundry adds everyday practicality.Upstairs, you'll find four oversized bedrooms, including a primary suite with a walk-in closet and private ensuite. The fully finished basement with a separate entrance offers a large recreation room, full bathroom, and an oversized workshop - ideal for hobbyists or extended family living.Step outside to enjoy the covered front porch, large back deck, and beautifully landscaped grounds. Two large barns complete the property: one block barn suitable for animals or workshop use, and a second 40' x 60' barn offering endless possibilities - from storage to a hobby farm setup.A rare opportunity to own a property that blends space, serenity, and versatility - all within minutes of Kitchener, Cambridge, and Guelph. (id:42776)
Eve Claxton Realty Inc
201 - 32 Brunel Road
Huntsville, Ontario
Welcome to The Riverbend Muskoka Luxury on the Shores of the Muskoka River! Now selling 1-, 2-, and 3-bedroom suites with the opportunity to customize your finishes and move in this fall. This exclusive condominium community features just 15 suites, offering a rare blend of modern convenience and timeless Muskoka charm. From every suite, in every season, enjoy peace, serenity, and breathtaking views of the Muskoka landscape. The Riverbend combines low-maintenance living with prime access to Huntsville's vibrant downtown, local amenities, and 40 miles of boating right from your doorstep. Boat slips are also available for purchase. Spacious open-concept living area is designed to maximize natural light and highlight the spectacular riverfront views through large triple-paned windows crafted with energy efficiency in mind. Community amenities include a large dock for enjoying the waterfront, as well as a patio and BBQ area perfect for entertaining. Each suite comes with one underground parking space, with additional spaces available for purchase, along with guest parking for visitors. Schedule your private tour at the model suite today to explore design options and secure your place at The Riverbend Huntsville's premier condominium address. (id:42776)
RE/MAX Professionals North
26 Amber Drive
Wasaga Beach, Ontario
*PREMIUM LOT* showcasing a stunning Redwood Model with an all-brick and stone exterior and an upgraded black window package. Set within the peaceful, final master-planned phase by Baycliffe Communities - The Villas of Upper Wasaga (Phase 4) - this enclave offers a private pocket of quiet streets and natural surroundings, with this home backing directly onto forest and trails for unmatched privacy and tranquility.Offering over 2,900 sq. ft. of upgraded living space, this home blends timeless design with thoughtful functionality. The main floor features 9-ft ceilings, upgraded hardwood flooring in the foyer and kitchen, an enhanced trim package, and a crisp white kitchen that opens seamlessly to the living room. Soaring two-storey windows frame serene forest views, while a main-floor laundry with garage access and a 2-piece powder room add everyday convenience.Upstairs, discover four spacious bedrooms, each with its own ensuite-including a Jack & Jill bath ideal for families-plus an open loft area. The primary suite impresses with two walk-in closets and a spa-inspired ensuite with a glass shower.The walk-out basement opens directly onto peaceful greenspace - perfect for nature lovers or future finishing potential.A perfect blend of privacy, space, and upgraded finishes, this home also includes Tarion Warranty coverage and is ready for immediate occupancy. Located just minutes from schools, shopping, trails, and the world's longest freshwater beach, and only 15 minutes to Collingwood and 20 minutes to Blue Mountain Resort - Ontario's largest ski destination. (id:42776)
RE/MAX By The Bay Brokerage
27-29 Main Street E
Grey Highlands, Ontario
Built in 1875, this home is filled with the timeless charm of its historic roots. Step inside and you're welcomed by an inviting foyer that hints at the character waiting within. To your right, the sunlit dining room feels instantly comforting-ideal for family meals or hosting friends. Original hardwood floors, soaring ceilings, and detailed moldings carry the warmth of the past into every room. The spacious living room is full of potential, whether you're curling up with a book or entertaining a crowd. Built-in bookshelves create a cozy nook for reading or showcasing cherished keepsakes. The kitchen blends old-world charm with modern convenience, offering space for casual dining around an eat-in table, and a traditional woodstove that brings rustic comfort and winter warmth. This updated kitchen is a dream for anyone who loves to cook. A four-piece bath and laundry on the main level add everyday ease. Just off the kitchen, a flexible room-once an office-could become a sun-drenched studio, den, or quiet retreat, thanks to its south-facing windows and views of the backyard. Step outside to a peaceful patio overlooking a lovingly maintained garden with flowering trees, perennials, and your own veggie patch. The charm continues upstairs with a second full bath, and four large bedrooms. The property also includes 27 Main St E., a separate detached building with its own entrance. Formerly a doctor's office, bakery, and bookkeeping service, it's ideal for a home-based business, in-law suite, or income-generating rental. Perfectly located just steps from Markdale's main intersection, you're within walking distance to the new hospital, school, and all downtown conveniences. (id:42776)
Grey County Real Estate Inc.
3 - 465 Garafraxa Street W
Centre Wellington, Ontario
Welcome to Your New Beginning in Fergus! Discover modern living in this brand-new stacked townhouse community on Garafraxa Street West, where small-town charm meets contemporary comfort. Choose from thoughtfully designed 2, 3, and 4-bedroom models, perfect for first-time buyers, growing families, or anyone ready to trade the city hustle for a quieter, more relaxed lifestyle. Set in the heart of Fergus, this exciting new development offers the best of both worlds: peaceful surroundings with easy access to all the essentials. Just minutes from the newly built Groves Memorial Community Hospital, as well as scenic walking trails, and local parks, this neighbourhood is ideal for those who value wellness, nature, and a sense of community. Commuters and remote workers alike will love the balance of tranquility and connectivity. While you're only about an hour from the GTA, you'll feel miles away from the noise and congestion. A prime location, perfect for enjoying the nearby downtown Fergus shops, or strolling through the beautiful sites of Elora, life here moves at a pace that lets you appreciate every moment. Inside, every unit features modern finishes, open-concept layouts, and large windows for natural light. Enjoy smart, efficient design and stylish touches throughout, all crafted with today's homeowner in mind. Don't miss your chance to be part of a growing neighbourhood that's still affordable, still welcoming, and ready for your next chapter. Make your move to Fergus where community, comfort, and convenience come together. (id:42776)
Century 21 Heritage House Ltd
6 - 465 Garafraxa Street W
Centre Wellington, Ontario
Welcome to Your New Beginning in Fergus! Discover modern living in this brand-new stacked townhouse community on Garafraxa Street West, where small-town charm meets contemporary comfort. Choose from thoughtfully designed 2, 3, and 4-bedroom models, perfect for first-time buyers, growing families, or anyone ready to trade the city hustle for a quieter, more relaxed lifestyle. Set in the heart of Fergus, this exciting new development offers the best of both worlds: peaceful surroundings with easy access to all the essentials. Just minutes from the newly built Groves Memorial Community Hospital, as well as scenic walking trails, and local parks, this neighbourhood is ideal for those who value wellness, nature, and a sense of community. Commuters and remote workers alike will love the balance of tranquility and connectivity. While you're only about an hour from the GTA, you'll feel miles away from the noise and congestion. A prime location, perfect for enjoying the nearby downtown Fergus shops, or strolling through the beautiful sites of Elora, life here moves at a pace that lets you appreciate every moment. Inside, every unit features modern finishes, open-concept layouts, and large windows for natural light. Enjoy smart, efficient design and stylish touches throughout, all crafted with today's homeowner in mind. Don't miss your chance to be part of a growing neighbourhood that's still affordable, still welcoming, and ready for your next chapter. Make your move to Fergus where community, comfort, and convenience come together. (id:42776)
Century 21 Heritage House Ltd
5 - 465 Garafraxa Street W
Centre Wellington, Ontario
Welcome to Your New Beginning in Fergus! Discover modern living in this brand-new stacked townhouse community on Garafraxa Street West, where small-town charm meets contemporary comfort. Choose from thoughtfully designed 2, 3, and 4-bedroom models, perfect for first-time buyers, growing families, or anyone ready to trade the city hustle for a quieter, more relaxed lifestyle. Set in the heart of Fergus, this exciting new development offers the best of both worlds: peaceful surroundings with easy access to all the essentials. Just minutes from the newly built Groves Memorial Community Hospital, as well as scenic walking trails, and local parks, this neighbourhood is ideal for those who value wellness, nature, and a sense of community. Commuters and remote workers alike will love the balance of tranquility and connectivity. While you're only about an hour from the GTA, you'll feel miles away from the noise and congestion. A prime location, perfect for enjoying the nearby downtown Fergus shops, or strolling through the beautiful sites of Elora, life here moves at a pace that lets you appreciate every moment. Inside, every unit features modern finishes, open-concept layouts, and large windows for natural light. Enjoy smart, efficient design and stylish touches throughout, all crafted with today's homeowner in mind. Don't miss your chance to be part of a growing neighbourhood that's still affordable, still welcoming, and ready for your next chapter. Make your move to Fergus where community, comfort, and convenience come together. (id:42776)
Century 21 Heritage House Ltd
305 - 24 Ramblings Way
Collingwood, Ontario
Welcome to Unit 305 in Bayview Tower at Ruperts Landing one of Collingwood's most desirable waterfront communities! This 2-bedroom, 2-bathroom condo offers a blend of comfort and low-maintenance resort-inspired living. Step into a bright, open-concept layout featuring expansive windows that bring natural light inside. The kitchen is thoughtfully designed with appliances included- Fridge, stove, dishwasher, washer, dryer, ample cabinetry, and a convenient breakfast bar perfect for everyday living or entertaining guests. Relax in the spacious living room, complete with walk-out to a private covered balcony, where you can enjoy the fresh Georgian Bay air. The primary suite is spacious with a walkout to the balcony, ensuite bathroom and large closet. The second bedroom is ideal for guests, a home office, or family use. Residents of Ruperts Landing enjoy exclusive access to a wealth of amenities, including a private marina with kayak and paddleboard storage, an indoor pool, hot tub, sauna, fitness centre, tennis and pickleball courts, and a fully equipped renovated clubhouse offering social and recreational activities. Rupert's Landing is located along the Georgian Trail, just minutes from downtown Collingwood, Blue Mountain, premier golf courses, and easy access to Blue Mountain, this vibrant community is the perfect four-season lifestyle destination. Unit 305 includes one outdoor surface parking space and access to common parking. (id:42776)
Revel Realty Inc.
5 Bergin Avenue
Centre Wellington, Ontario
Beautiful Bungalow on a Spacious Lot. Welcome to 5 Bergin Avenue - a wonderfully maintained all brick bungalow set on a 66' x 122' mature lot in a quiet Fergus neighbourhood. With 1,052 sq ft of finished space above grade, this home offers comfort, charm, and functionality. Step inside to find hardwood flooring, a tastefully updated kitchen, and renovated bathrooms. Offering three bedrooms, this layout is perfect for families or those needing a home office or guest space. The finished basement adds even more living space with a rec room warmed by a gas fireplace and a 3-piece bathroom, making it ideal for entertaining or relaxing. Outside, enjoy a large concrete patio, gazebo, and a detached 12' x 20' shed-perfect for storage or hobbies. The durable metal roof provides long-term peace of mind and low maintenance. This home is truly move-in ready and located close to parks, schools, and all that Fergus has to offer. Don't miss out. (id:42776)
Keller Williams Home Group Realty
34 Queen Street
Huron East, Ontario
Enjoy the serenity and comfort of a family home in the small and friendly community of Brussels. Come see this lovely two-story all brick home featuring a fully remodeled kitchen, updated bathrooms, new flooring, and tall ceilings. Bright and open throughout, your new home includes 3 bedrooms, 2 bathrooms, and is set on a large lot in a quiet family friendly neighbourhood. Move-in-ready, the home also boasts a formal dining room, large family room with natural gas fireplace, and ample storage throughout. Bring the kids and pets outside to the sprawling fenced back yard, enjoy the mature trees, perennial gardens, paved double wide laneway, & welcoming patio area for entertaining your guests. The quaint village of Brussels & surrounding area is filled with nature, snowmobile trails, gorgeous gardens, family restaurants, farmers markets and historical sites. A great location and home to raise your family. (id:42776)
Kempston & Werth Realty Ltd.


