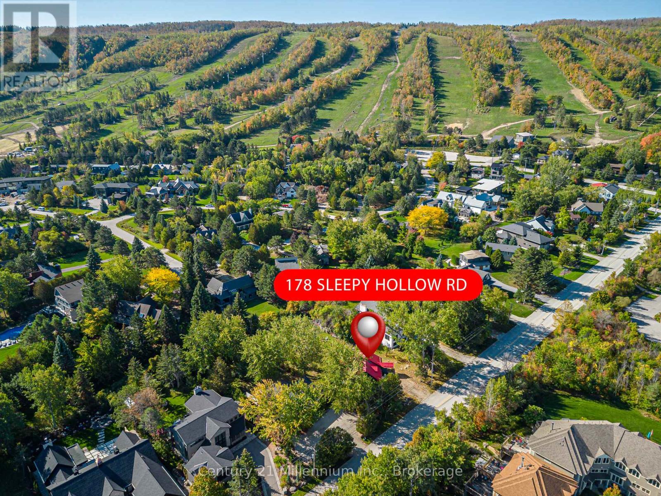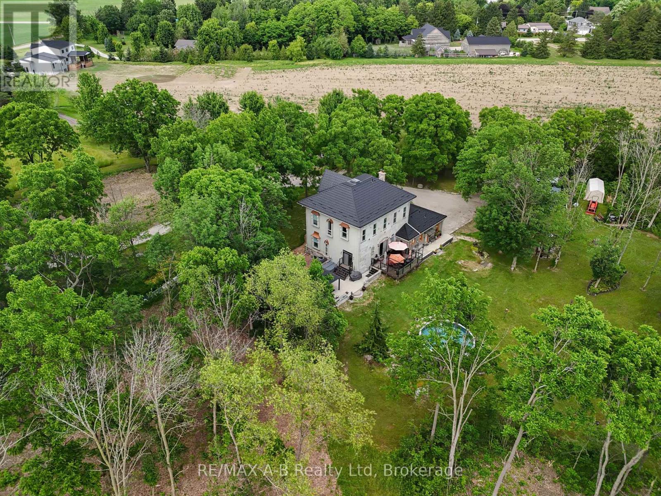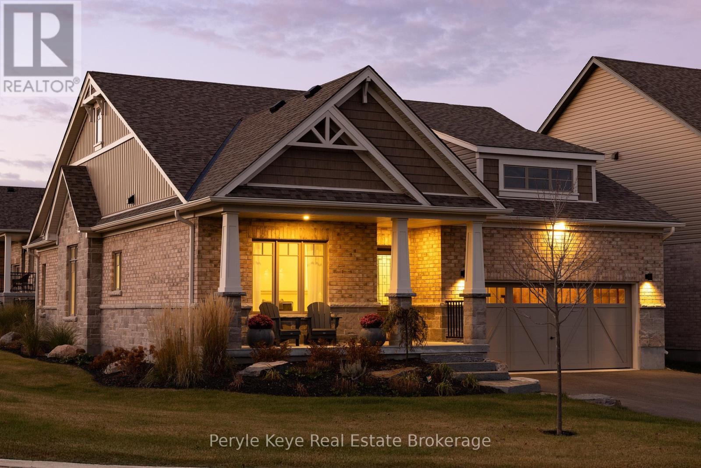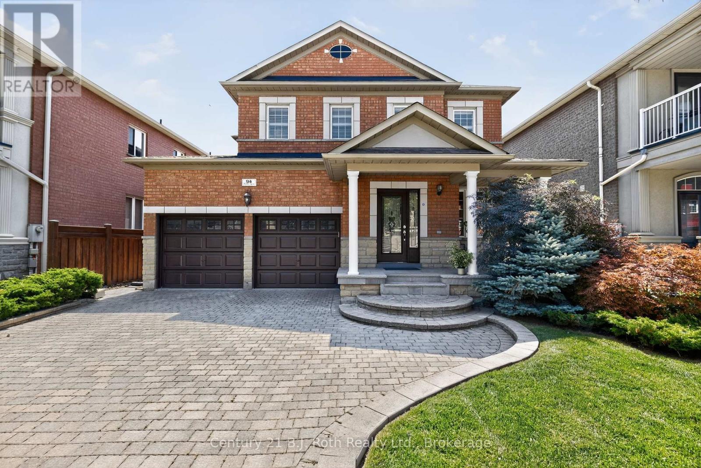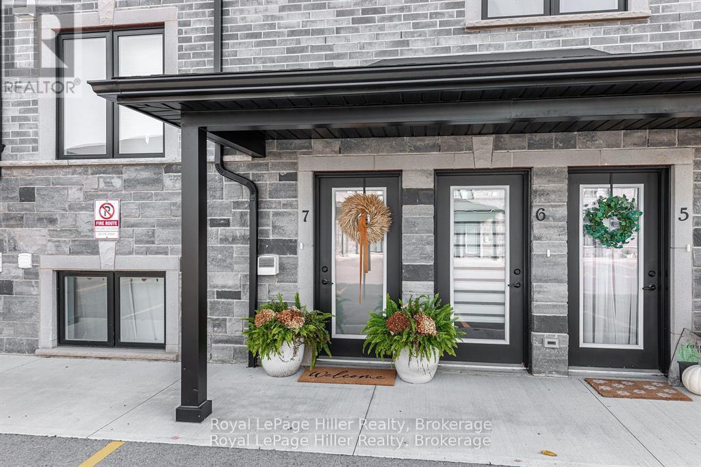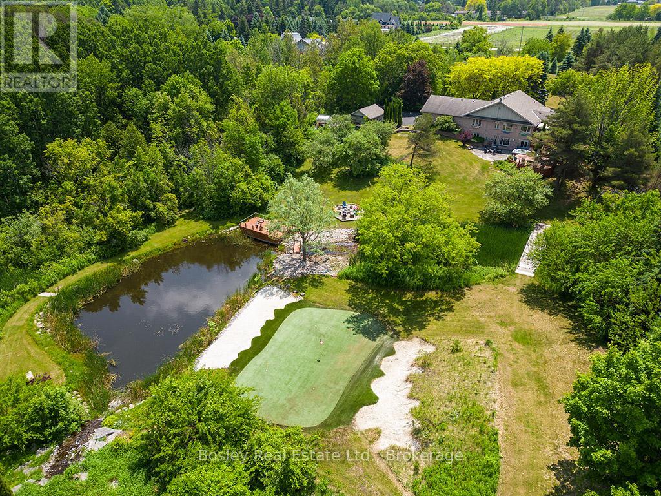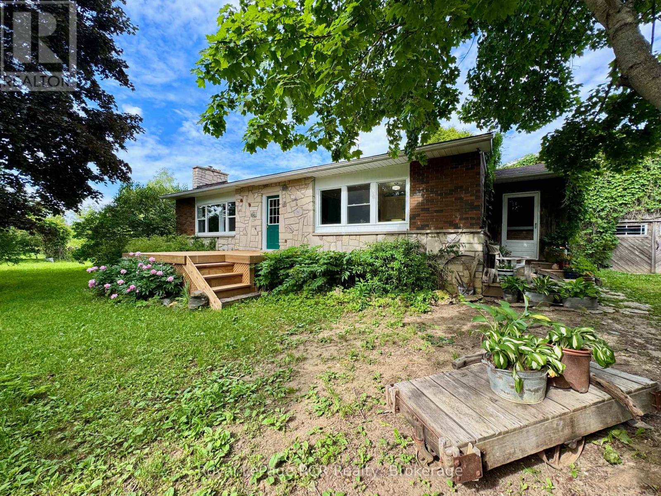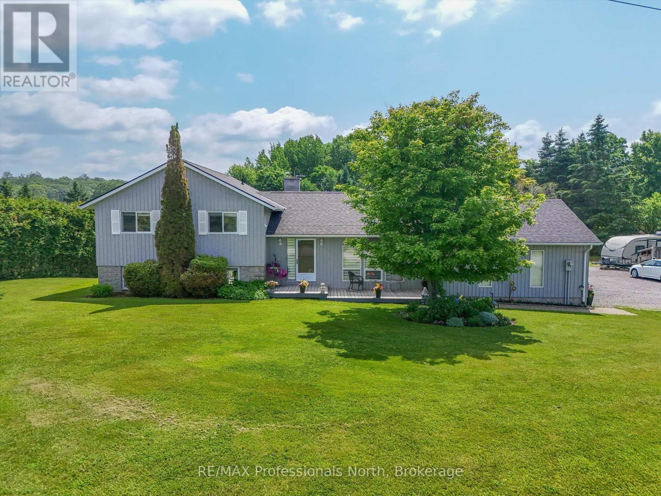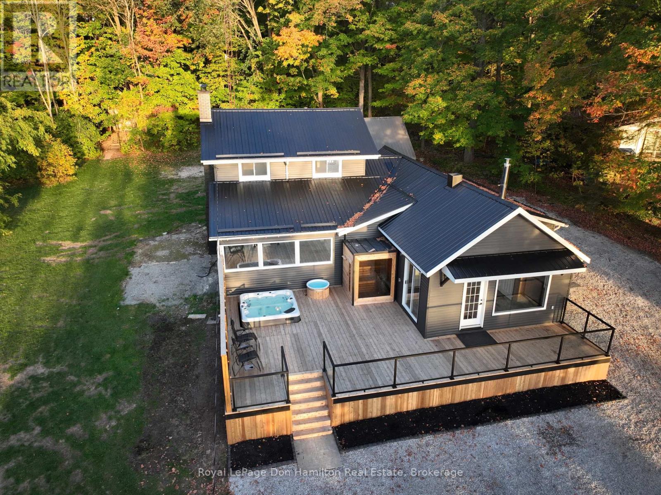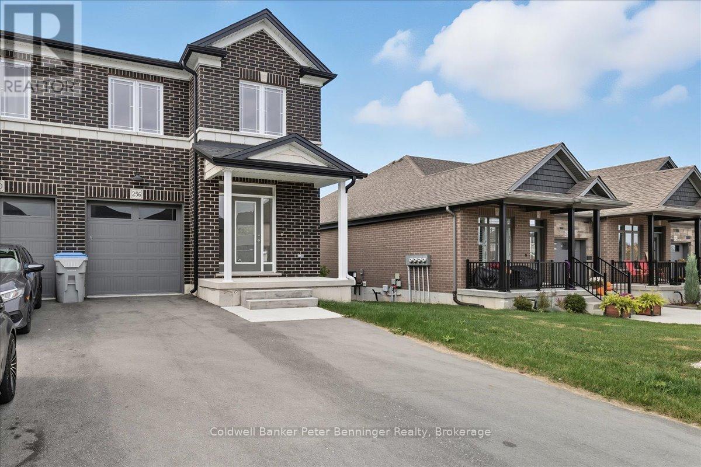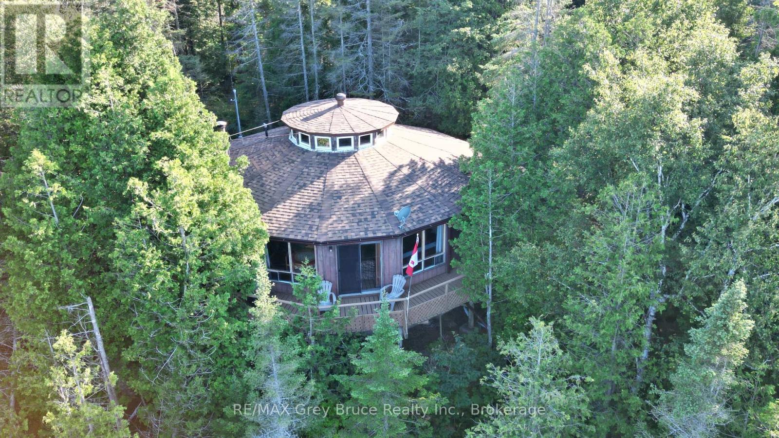178 Sleepy Hollow Road
Blue Mountains, Ontario
CLASSIC SKI CHALET & PRIME INVESTMENT OPPORTUNITY!!! Don't miss a truly CLASSIC SKI CHALET opportunity in the heart of Craigleith, perfectly positioned for the ultimate four-season lifestyle. Located on an exceptional oversized 79 ft x 192 ft mature treed lot, this property is a highly sought-after offering unparalleled access, sitting just a short stroll from the slopes of the Craigleith Ski Club. The desirable proximity to both Craigleith and Alpine Ski Clubs, Blue Mountain Village, and Northwinds Beach makes this a rare and prime investment in The Blue Mountains Ski Country. The chalet features a sought-after 3-bedroom, 1- 4 piece bathroom and open floor plan. The heart of the home is the inviting open-concept main floor, highlighted by a large, sun-filled Living Room which boasts stunning vaulted ceilings, ample natural light, and a cozy wood-burning fireplace/stove. A separate dining area provides ample space for entertaining, and the main level includes the Primary Bedroom. Take a few steps up, and you'll find the main 4-piece Bathroom and two additional cute bedrooms. With essential services already in place, including municipal water, sewers, and forced-air heating stage is set for a full-scale transformation. This original cottage is a perfect blank canvas for an investor, builder, or end-user ready to customize a spectacular, high-value mountain retreat. (id:42776)
Century 21 Millennium Inc.
12096 Gale Road
North Middlesex, Ontario
Ideally located just 20 minutes from Hyde Park and only 30 minutes to Grand Bend and Strathroy, this remarkable 5-bedroom, 4-bathroom custom-built home offers the comforts of country living without sacrificing access to work and shopping. Set on 20.5 peaceful acres (5.5 of which are workable) it is a rare blend of natural beauty, timeless design, and meaningful detail. Its over 2,700 sq ft of living space is filled with character and craftsmanship. Soaring 12-foot ceilings on the main level and 10-foot ceilings upstairs create a grand sense of space and light. Black walnut floors, milled from trees harvested right on the property, ground the home in its surroundings. Structural exposed beams salvaged from heritage barns and homes across Southwestern Ontario add both strength and rustic elegance. Antique architectural details have been lovingly integrated throughout; stair posts from a historic London home, spindles from a Toronto mansion, brass light fixtures from a Stratford church, and a statement chandelier from a church in Chatham. The primary bedroom features floors reclaimed from the original homestead that once stood on the land. The kitchen is a standout. Any chef would love preparing food for their family and guests in this thoughtfully designed space. Outdoors, enjoy a 16'x20' composite deck and a seperate concrete patio with footings already in place for a future addition. A freshwater creek winds through the property, home to lake trout and fall salmon, offering natural beauty year-round. Additionally is a charming converted carriage house with its own kitchenette, bathroom and laundry hook-up. This bonus space would be ideal for guests, extended family, or a home-based business. This is more than a home, it's a handcrafted living legacy built with heart, history, and an eye for enduring quality. This is a must see! Call for a private viewing today. (id:42776)
RE/MAX A-B Realty Ltd
14 Charles Morley Boulevard
Huntsville, Ontario
Set on a premium corner lot in an upscale new development, 14 Charles Morley Blvd blends the sought-after Muskoka floor plan, timeless curb appeal, & every upgrade you'd expect - hardwood floors, central air, quartz countertops, & a sun-filled layout that instantly feels like Home! The fully landscaped setting sets the tone, & the covered front porch elevates both style & function - a perfect place for morning coffee or relaxing evenings. Step through the front door & you'll immediately notice the abundance of natural light flooding the home from multiple exposures. Large windows, 9' ceilings, & a wide-open layout make every space feel bright, airy, & welcoming. At the heart of it all, the upgraded kitchen is as stylish as it is functional - featuring quartz countertops, extended cabinetry w/ crown molding, under-cabinet lighting, stainless steel appliances (all included), & an island w/ breakfast bar seating. The open concept layout seamlessly blends kitchen, dining, & living spaces, ideal for entertaining or simply enjoying daily life. The front of the home offers a versatile bonus room perfect as a sitting room, home office/private study - while the back hosts a spacious primary suite w/ a walk-in closet & spa-like ensuite including a soaker tub & upgraded vanity. A 2nd bedroom & full guest bath accommodate family/guests, while main floor laundry & direct access to the double car garage add everyday convenience.The unfinished lower level comes w/ an upgraded egress window & bathroom rough-in, offering endless potential - gym, media room, or extended living space. Outside, the brand-new deck (2025) brings your indoor lifestyle out - your go-to space for conversation, connection, and the kind of fresh air that resets everything. Central Air (2023) keeps things cool. Tarion Warranty provides peace of mind for years to come! This is more than a move - its a smart, stylish step forward. (id:42776)
Peryle Keye Real Estate Brokerage
94 Destino Crescent
Vaughan, Ontario
WHY WAIT ANY LONGER? Get into your next home before the New Year! 94 Destino is a spacious 4+1-bedroom, 3.5-bath detached home in the safe community of Vellore Village! Ideally located in one of Vaughans most sought-after neighbourhoods, this bright and inviting home offers a functional layout with plenty of space for the whole family. Featuring 9-ft ceilings, hardwood floors, and large living and dining areas. Enjoy the bright kitchen with new countertops, stainless-steel appliances, and a walkout to the private backyard. Upstairs, you'll find four bright bedrooms, including a large primary bedroom with a walk-in closet and a spa-like ensuite with tub and separate shower. The finished basement with a separate entrance offers a full in-law suite complete with kitchen, family room, bedroom, office, and bathroom ideal for extended family. Notable updates include a new roof (2018), furnace (2020), and air conditioner (2021), offering peace of mind for years to come. Outside, enjoy a double-car garage plus a driveway for four additional vehicles, providing ample parking. Just minutes to Cortellucci Vaughan Hospital and future School of Medicine, Vaughan Mills, Canadas Wonderland, top-rated schools, Vellore Village Community Centre, parks, trails, and an abundance of shopping and dining. Quick access to Hwy 400, Hwy 407, and the Vaughan Metropolitan Centre (VMC) subway makes commuting a breeze. Don't miss your chance to own this beautiful home in a prime location perfect for growing families or multi-generational living! This move-in-ready home truly has it all! (id:42776)
Century 21 B.j. Roth Realty Ltd.
7 - 3192 Vivian Line 37 Line
Stratford, Ontario
Welcome to 3192 Vivian Line in beautiful Stratford! This gorgeous easy living 2 storey, 2 bed, 2 bath condo loft has it all! This beautiful open concept space boasts all the natural sunlight you could ever want! There are plenty of upgrades: 18 ft. ceilings, quartz counter tops, upgraded trim, black stainless steel appliances and upgraded lighting just to mention a few. You will love the spacious primary bedroom with a full ensuite bath. Laundry is on the main floor with top of the line LG full size stackable washer and dryer. Enjoy your morning coffee on your very own cozy covered outdoor space! There are two parking spaces right outside your door! This home has been well loved and well cared for. Don't miss out on this opportunity. (id:42776)
Royal LePage Hiller Realty
7496 Nottawasaga 36/37 Side Road E
Clearview, Ontario
Welcome to 7496 Nottawasaga Sideroad 36/37 a truly one-of-a-kind luxury estate nestled on 4.5 private acres in one of the area's most sought-after neighbourhoods. This custom-built walk-out bungalow offers the perfect blend of elegance, recreation, and tranquility, surrounded by meticulously landscaped grounds and breathtaking natural beauty. Step inside to over 3700 square feet of finished living space, featuring 6 spacious bedrooms and 4 bathrooms, ideal for entertaining guests. The open-concept main floor is flooded with natural light and showcases the view of the property, hardwood floors, and seamless flow between the kitchen, formal dining area, and great room with fireplace. Outdoors, the lifestyle features are second to none unwind in your private hot tub overlooking a tranquil spring-fed pond with a hardscaped waterfall, or perfect your short game on the professionally designed golf green with 5 elevated tee boxes perched above a stream at the top of the home. A winding driveway leads you through what looks like a private resort, offering exceptional privacy Additional highlights include a greenhouse for year-round gardening, abundant storage throughout, and a walk-out lower level. This rare offering is surrounded by estate homes and country estates, just minutes to Collingwood, Blue Mountain, and all the lifestyle amenities of Southern Georgian Bay. Don't miss this opportunity to own a private resort-like property where every detail has been thoughtfully curated. ** This is a linked property.** (id:42776)
Bosley Real Estate Ltd.
158 Forty Hills Road
Northern Bruce Peninsula, Ontario
A HIDDEN GEM only fully appreciated with a VISIT! This ONE-FLOOR LIVING HOME or 4-SEASON VACATION RETREAT + a 2,100+ SQ FT GARAGE/SHOP set on a 1+ ACRE PROPERTY surrounded by lush pasture farmland & forest, and steps to BRUCE TRAIL ACESS! Entire property shows MODERN RUSTIC COUNTRY charm! The real hidden gem is apparent from the moment you enter the mudroom foyer with bold nautical blue colour, CUSTOM STONE-TILE floor and WOOD BUILT-INS. Step further into this home, you see a MODERN FINISH LAUNDRY ROOM including LIVE-EDGE WOOD folding counter and shelving, OPEN CONCEPT KITCHEN-DINING with NEWER CABINETRY and MODERN APPLIANCES, living room offers WIDE-PLANK WOOD FLOORING, BARN-BOARD FEATURE-WALL and stone fireplace w/EFFICIENT AIR-TIGHT WOOD INSERT. Two large, bright bedrooms with built-ins and PAINTED T&G WOOD CEILINGS, a 'SHOW STOPPER' CUSTOM FINISH BATHROOM w/mix of WOOD & NATURAL-STONE FLOORING, wood counter & COPPER SINK & HARDWARE . ... this raised bungalow offers 1,100+ sq ft of COMPLETE UNIQUENESS + 700+ SQ FT of DECKING! 1+ acre of property with 400ft of frontage and LUSH GREEN SPACE FOR PRIVACY. A fully INSULATED GARAGE-SHOP with 2,100+ SQ FT of extra work-living space ON TWO LEVELS w/200amp power & plumbing rough-in would make a perfect STUDIO or SEPARATE RESIDENCE! A great 'country' setting on paved road less than 10mins to the QUANT VILLAGE of Lions Head (shopping, hospital w/24hr emerg, health clinic, library, post office, marina & sand beach), 22 mins to National Park/Grotto, 30mins to Tobermory! This unique property offers PRIVACY and is SURROUNDED BY NATURE... definitely WORTH BOOKING A VIEWING!! (id:42776)
Royal LePage Rcr Realty
551 Oakview Crescent
Wellington North, Ontario
Charming 3 bedroom, Brick Back split in Sought After area of Mount Forest. Welcome to this well-maintained 3 bedroom, 2 bath back split nestled in a mature and family-friendly neighbourhood. Situated on q quiet, tree lined street, this inviting home offers the perfect blend of comfort, space and timeless character. Step inside to a bright and spacious main level featuring a functional layout, ideal for both everyday living and entertaining. The kitchen provides ample cabinetry and counter space, flowing effortlessly into the dining and living areas. Don't Miss This one. (id:42776)
Royal LePage Rcr Realty
1287 Golden Beach Road
Bracebridge, Ontario
PUBLIC OPEN HOUSE SAY NOV 8-10AM-NOON. Great Opportunity to own this property ideally and conveniently located in Premier rural area of Bracebridge just steps to Bowyer's Beach and Patterson-Kaye Resort/Seasons Restaurant on Lake Muskoka, 2 min to George Road Public Boat Launch, 3 min to Highlands Golf Club and 5 minute drive to Town and to South Muskoka Golf and Country Club. This very well maintained 3 bedroom/2 bathroom home offers a unique country oasis to behold with almost 2500 sq ft of finished living area (2800 sq ft total). Gentle and beautifully landscaped yard is a show piece and is approximately 1 acre in size and features generous parking and outside storage areas, and plenty of play areas for kids and summer get togethers. Enjoy the long open and forested views to the east, westerly year round sunsets and the abundant wildlife that visit the property. Relax and on your choice of either front or rear (12'X26') cedar decks or the ground level 12'x22' private rear patio, or unwind in the evenings around the cozy wood fire pit. Well maintained and upgraded home features open concept main level kitchen/dining/living room area with walkout to both decks. Lower area features spacious and bright family room with gas fireplace with walk out to rear patio and fire pit area; rec room/office/hobby room and storage rooms. Upper level features Primary Suite with 3 piece ensuite overlooking the rear yard, 2 additional bedrooms and 4 piece bathroom. Upgrades include Roof Shingles (2024), both bathrooms, High Efficiency Furnace and A/C, Scraped Walnut Floors, GenerLink for Power Backup and 6 stainless steel appliances. Other features include 280' drilled well (great water!) attached 22'X23' garage, 20'X20' outbuilding, central vac and recently inspected septic system. Home Inspection report available upon request. (id:42776)
RE/MAX Professionals North
144 Lake Dalrymple Road
Kawartha Lakes, Ontario
Escape to your own slice of paradise on beautiful Lake Dalrymple, one of the most sought-after lakes in the Kawarthas. This charming four-season home offers the perfect blend of modern comfort and serene lakeside living - ideal as a year-round residence or your dream cottage retreat. Step inside to find a bright and welcoming sunroom with expansive windows that frame breathtaking lake views, creating the perfect spot to enjoy your morning coffee and evening sunset. The open-concept living and dining area flows seamlessly into a modern, well-appointed kitchen, making it easy to entertain family and friends. The main floor also features a bonus room, filling the space with natural light and offering a front-row seat to the water. The primary bedroom includes its own 3-piece ensuite and a cozy fireplace, providing a peaceful haven after a day on the lake. Upstairs, you'll find two additional spacious bedrooms and a 4-piece bathroom, perfect for hosting guests or family getaways. Step outside and experience true lakeside living - relax on the expansive western red cedar deck overlooking the water, complete with a hot tub, cold plunge, and your very own sauna, creating a private spa-like retreat right at home. Spend the afternoon fishing or boating from your private dock, or unwind by the lakeside sitting area as the sun sets across the water. This is more than a property - its a lifestyle. Book your private showing today! (id:42776)
Royal LePage Don Hamilton Real Estate
256 Keeso Lane
North Perth, Ontario
****************************************NEW END UNIT TOWNHOUSE********************************************** Discover modern living in this beautifully designed 3 bedroom, 3 bathroom end-unit townhome built with quality craftsmanship by Euro Custom Homes Inc., this home blends comfort, style, and functionality. The main and second floors boast 1,820 sq. ft., featuring an open-concept layout ideal for entertaining and family living. The kitchen with a walk-in pantry flows seamlessly into the dining and living areas, while large windows fill the home with natural light. Step outside onto your private wooden back deck, perfect for summer barbecues or relaxing evenings. Upstairs, you'll find 3 generously sized bedrooms, including a primary suite with its own ensuite bath. For added convenience, the upper floor laundry makes everyday living a breeze. Additional highlights include carpet free rooms, an attached garage for secure parking and storage, high-quality finishes and thoughtful design throughout with a Tarion Warranty for peace of mind. Move-in ready and built to last, this home is a perfect choice for families, professionals, or anyone seeking a modern and spacious townhome. Don't miss your chance to own this stunning new build schedule your private showing today! (id:42776)
Coldwell Banker Peter Benninger Realty
8 Carter Road
Northern Bruce Peninsula, Ontario
Welcome to 8 Carter Road, nestled on the picturesque Bruce Peninsula. This unique, three-season, three-bedroom waterfront cottage is hidden amongst the cedars, offering stunning views of Georgian Bay. For decades, it has been a beloved family haven, now awaiting a new owner to build enduring memories. This distinctive fifteen-sided, two level cottage boasts three bedrooms, a one-piece bath (shower), and a separate two-piece (sink and toilet). It features a spacious open concept leading to a deck, complemented by a cozy woodstove in the kitchen. Enjoy the screened in porch just off from the mud/utility room. Recent updates include newer flooring, sink, toilet, water system, UV, and an insulated shower and mud/utility room. The upper level serves as a conservatory with panoramic views. The roof, upgraded with hurricane-grade IKO shingles, is three years old. Descend the escarpment stairs to the waterfront deck for relaxation, swimming, or to savor the view. Property is ideal for family escapes, it's accessible all year via a no exit municipal road and is just steps from the Bruce Trail, centrally positioned between Lion's Head and Tobermory. A great property to begin family memories! Annual taxes are $3799.00. (id:42776)
RE/MAX Grey Bruce Realty Inc.

