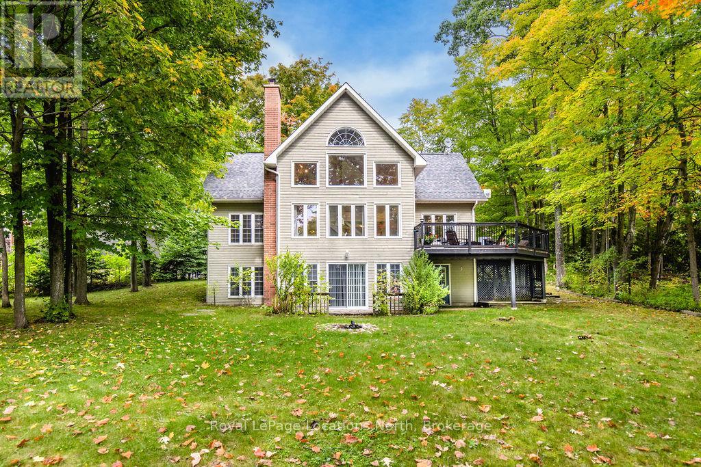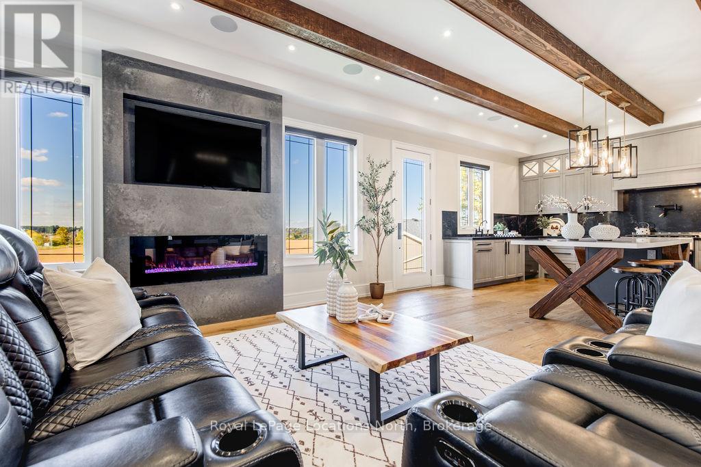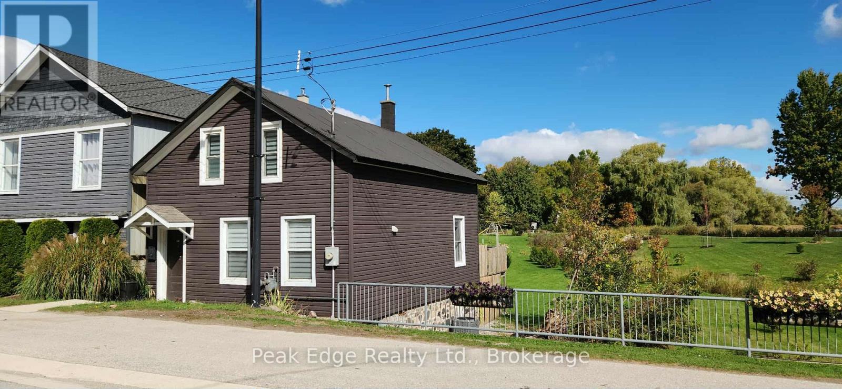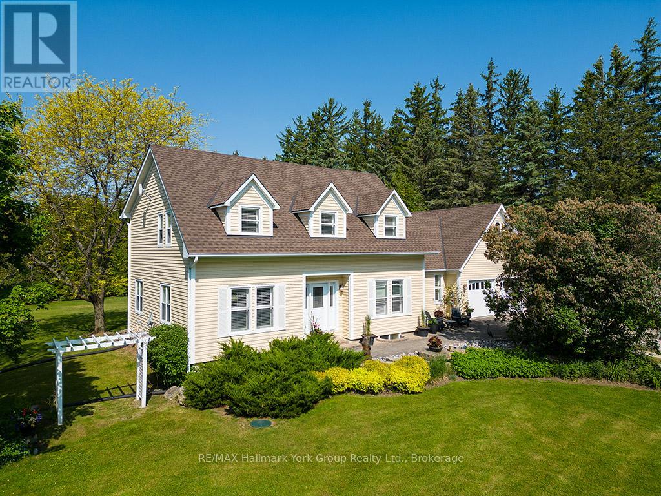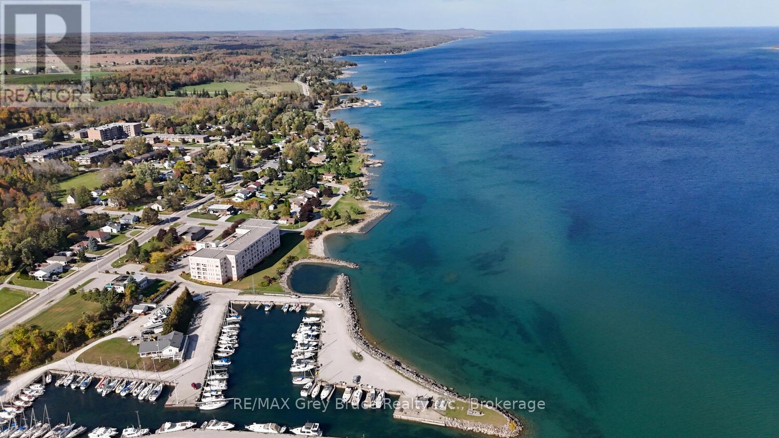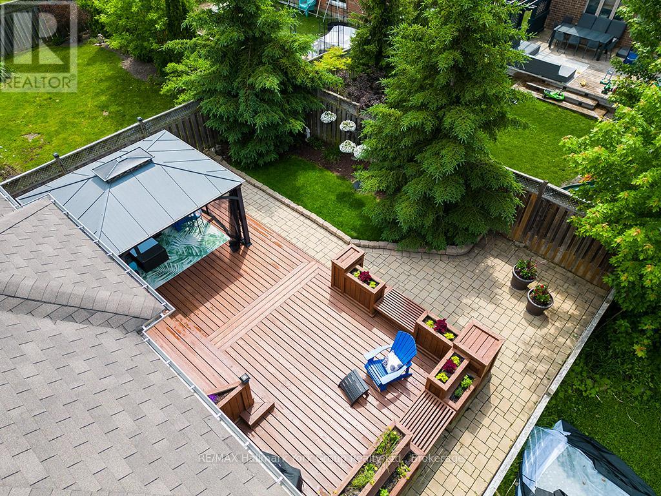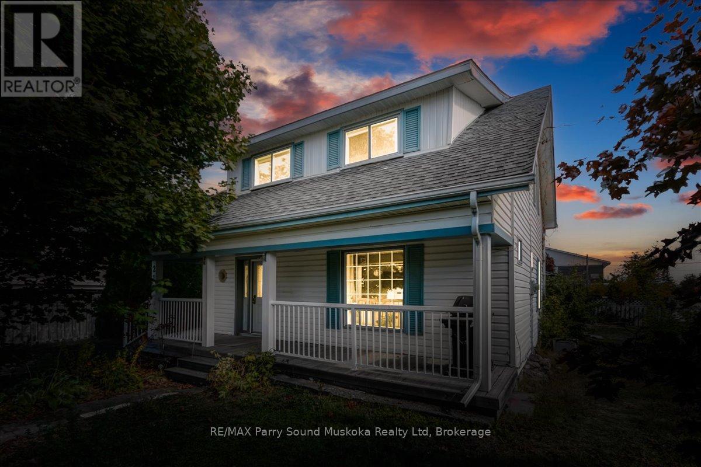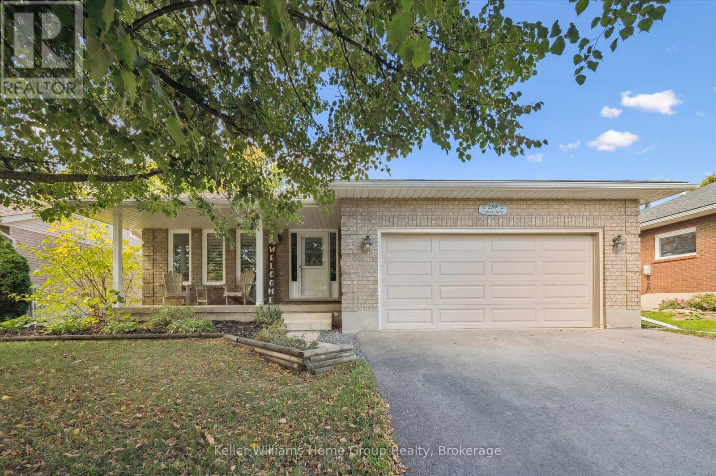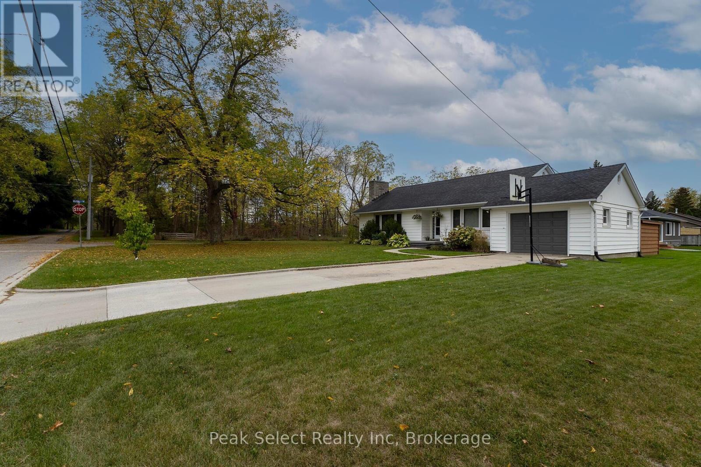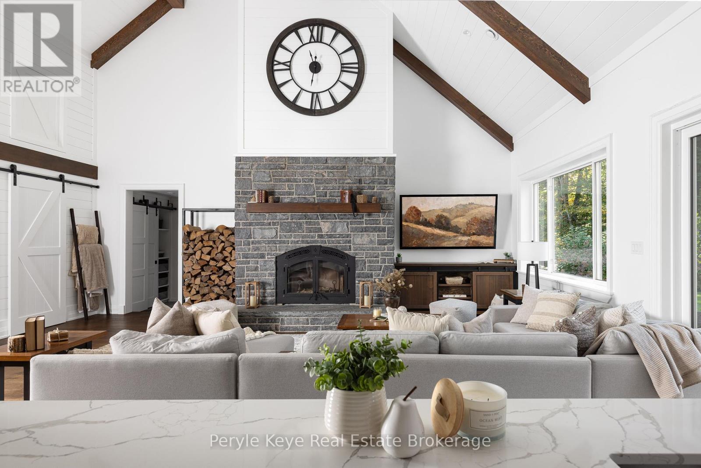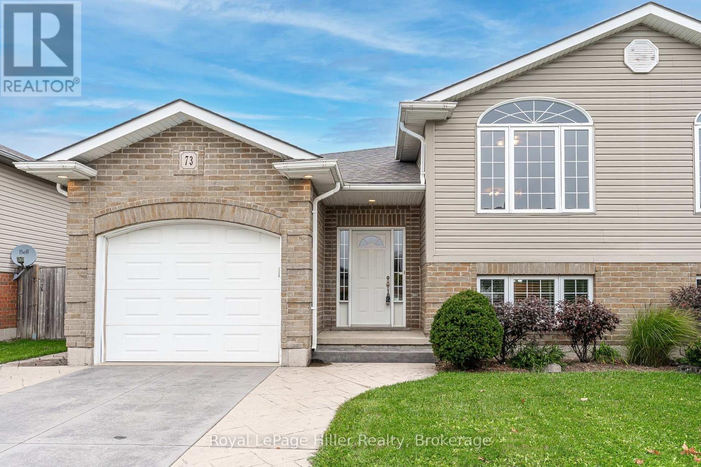720 Concession 15 Road W
Tiny, Ontario
Short term Rental licensed*** Investment Opportunity + Enjoy Cottage life- Best of both worlds with this impressive 3-bedroom (+ 2 additional offices/den), 3-full-bath waterview home just steps from the white sandy shores of Georgian Bay, offering panoramic views of the bay and the Blue Mountains with unforgettable sunsets from your deck. Set on a private, mature 100' tree-lined lot in the picturesque Township of Tiny, this property offers authentic cottage character with modern, turnkey details. The main living area soars with vaulted pine ceilings and rustic wood flooring, anchored by a dramatic floor-to-ceiling stone fireplace, the perfect focal point for family gatherings. An open-concept kitchen with stainless steel appliances flows effortlessly into a large dining room designed for big dinners and holiday memories. A main-floor primary bedroom with office and convenient main-level living make day-to-day life easy; the second-floor primary bedroom features vaulted ceilings and double closets for generous storage and your primary suite. The home also offers a walk-out lower level with a separate living space, private entrance and in-home laundry, ideal as an in-law suite or additional rental unit. Modern touches like glass railing on the stairs, EV charger and new decks complete the package. Licensed for Short term rentals, this 2,703+ total finished sq. ft. home is a rare combination of lifestyle, flexibility and income potential- bring the family, host guests, or try it before you buy. Reach out for financials for rental income. Comes fully furnished. Don't miss this rare opportunity. (id:42776)
Royal LePage Locations North
22 East John Street
Innisfil, Ontario
BACKS ONTO PROTECTED LAND. This stunning luxury home is situated on a quiet dead-end st, w/views of the countryside, + steps from park/rink/courts/library. This thoughtfully designed home offers an elegant, vibe, w/high end craftsmanship, featuring a stone + stucco exterior w/exceptional curb appeal. Upon entering, you are greeted by a grand entrance w/ heated porcelain tile floors, a custom wood staircase w/glass railing, + vaulted ceilings that create an inviting ambiance. The main level showcases engineered white oak flooring + exposed beam accents. The spacious living room offers custom-built cabinetry, a tiled feature wall with a built-in electric f/pl, + space for a TV. Adjacent is the elegant dining room, equipped w/ built-in cabinetry, dry bar, quartz counters, backsplash, +under-mount lighting perfect for entertaining. The family room flows directly from the dining room, offering a 2nd tiled wall w/ built-in electric f/pl, lg windows + seamless transition. The gourmet kitchen is classy, featuring an oversized island, quartz countertops, high-end s/s appliances, incl a gas range w/ a custom range hood + walk-in pantry. A private office w/views + a mud/laundry room w/heated tile floors, inside entry to garage w/ epoxy floors + w/up from basement. 25 ft ceilings impress, flowing into 2nd flr w/white oak flooring that continues throughout, leading to the luxurious primary suite. This retreat incl access to private balcony, a walk-through closet w/ built-in organizers, + 6PC ensuite w/ dbl sinks, soaker tub, + large glass shower. Two additional bedrooms each have their own 3PC bathrooms w/ tiled showers + heated floors. The basement offers versatility, featuring expansive rec room + walk-out French doors leading to the patio, providing in-law potential. This bright space offers luxury plank floor, full kitchen, 2 bedrooms, + a 3PC bathroom. Outside, enjoy an add. detached,heated 2-car garage w/ gas + water lines for future pool installation. (id:42776)
Royal LePage Locations North
473 Campbell Street
Huron-Kinloss, Ontario
Charming 3-Bedroom Home on Main Street. Well-maintained and move-in ready, this updated 3-bedroom, 2-bath home combines character with modern comfort. The main floor features a bright living room with walkout to a private back deck, a spacious kitchen with modern cabinetry, main floor laundry, and a convenient 3-piece bath. Upstairs offers three comfortable bedrooms, including a primary bedroom with a lovely view of Mill Pond. The second-floor 3-piece bath features a relaxing soaker tub a great spot to unwind. The home includes vinyl windows, a steel roof, and a newer furnace and central air (both new in 2023). The deep 165-foot lot provides plenty of outdoor space for gardening, entertaining, or potential parking. Although there is currently no driveway, a registered right-of-way over the neighboring property to the west allows vehicle access to the backyard, making on-site parking possible if desired. Located on Main Street, this property offers easy access to shops, restaurants, and local amenities. Ideal for first-time buyers or investors, with a solid rental history and great potential for future income. (id:42776)
Peak Edge Realty Ltd.
788267 Grey 13 Road
Blue Mountains, Ontario
Georgian Bay Real Estate: Beautiful Country Home in Clarksburg, Blue Mountains Real Estate Discover this stunning country home nestled in the charming village of Clarksburg, offering a perfect blend of elegance and comfort. Situated on a peaceful 1-acre lot surrounded by mature trees and lush gardens, this meticulously maintained residence provides a serene retreat in natures embrace. As you enter, you're welcomed by a spacious foyer that leads to the inviting living room with gleaming hardwood floors. The separate dining room opens to the backyard and patio, ideal for entertaining. The bright, modern kitchen features a cozy breakfast nook with views of the backyard, perfect for morning coffee. A main-floor office offers the perfect space for working from home. The family room, with its warm fireplace, creates a cozy setting for relaxation or hosting guests. This home offers ample room for family and visitors with 3+1 bedrooms and 4 bathrooms. The fully finished basement includes a recreation room, ideal for social gatherings. Outside, the expansive property boasts mature trees, vibrant gardens, and a backyard made for outdoor living. The 2-car garage doubles as a man cave, providing extra space for hobbies or storage. Located at the base of the Niagara Escarpment and near the Beaver River, this property is a dream for outdoor enthusiasts. Paddle, bike, or hike just minutes from your doorstep. Explore nearby U-pick farms, apple orchards, and pumpkin patches, or enjoy the local art galleries, antique shops, and boutiques. Conveniently located minutes from downtown Thornbury, Georgian Bay, golf courses, ski hills, and Blue Mountain Village, this home offers year-round recreation and amenities. Escape the hustle and bustle and embrace the tranquil beauty of this extraordinary Clarksburg property. Your Georgian Bay and Blue Mountain retreat awaits! Visit our website for more detailed information. (id:42776)
RE/MAX Hallmark York Group Realty Ltd.
410 - 2555 3rd Avenue W
Owen Sound, Ontario
Take advantage of the lifestyle this condo offers. This 2 bedroom open concept condo has a big eat in kitchen. Open concept dining and living room. The unit offers 2 bathrooms with a walk in shower, and a new WALK IN TUB. with an enclosed all season balcony, underground secure parking, water access , in house activities, game room, and gym, all in this Secure building. Let the stress disappear and living start here. (id:42776)
RE/MAX Grey Bruce Realty Inc.
34 Davis Street
Collingwood, Ontario
Welcome Home! Step into this stunning, thoughtfully renovated residence that perfectly combines modern comfort with timeless charm. Located in the heart of Georgian Bay and Collingwood's sought-after communities, this home is ideal for those seeking an exceptional lifestyle surrounded by natural beauty and urban convenience. Featuring soaring cathedral ceilings, the open-concept main floor is a welcoming space with gleaming hardwood floors, a cozy gas fireplace, and a newly renovated kitchen with sleek quartz countertops. The flexible layout includes two bedrooms (or one plus a den), offering versatility to suit your needs. The luxurious loft primary suite is a true retreat, boasting its own cathedral ceiling, a spa-like ensuite bathroom with a Jacuzzi tub, a fireplace, and ample space to relax and unwind. The finished basement adds even more value, offering two additional bedrooms, a bathroom, and a family room perfect for guests, teenagers, or a home office. The oversized garage is a dream for hobbyists and families, featuring a wall storage system, newly epoxied floors, and ample space for vehicles, tools, and toys. Outside, your private backyard oasis awaits, complete with a spacious gazebo, double-sided planters with integrated seating, and in-ground sprinklers. Its the perfect space for entertaining, relaxing, or enjoying the fresh air. Whether you are starting a family, looking for room to grow, or dreaming of a forever home, this property offers the perfect setting for any stage of life. Discover the best of Georgian Bay Real Estate and Collingwood Real Estate with this exceptional home. Visit our website for more detailed information. (id:42776)
RE/MAX Hallmark York Group Realty Ltd.
216 Arthur Street
West Nipissing, Ontario
Welcome to 216 Arthur Street, a charming and lovingly maintained home affectionately known as The Dollhouse. Ideally located close to downtown Sturgeon Falls, this 4-bedroom, 2-bathroom gem offers comfortable main floor living with a primary bedroom, full bath, and convenient laundry facilities on the first level. Enjoy a carpet-free interior with updated vinyl plank flooring upstairs, perfect for families, pets, and allergy-friendly living. The functional kitchen features a natural gas stove and modern fridge, while the cozy wood stove adds warmth and peace of mind during northern power outages. Upstairs, you'll find three spacious bedrooms and another full bathroom. A natural gas furnace and central air keep you comfortable year-round. The basement offers great storage for canning and seasonal items, and the detached garage is ideal for a workshop or extra storage. Outside is a beautiful and private oasis. Relax and enjoy the two decks with permanent gazebos, surrounded by mature trees, cedar hedges, and a fenced yard with raised gardens. A perfect blend of comfort, charm, and privacy, this Dollhouse is a true Sturgeon Falls treasure! Buyer to verify all measurements. (id:42776)
RE/MAX Parry Sound Muskoka Realty Ltd
284 Colborne Street
Centre Wellington, Ontario
Home for Your Family! This very spacious, over 3000 square feet of total living space, home is built by Keating, a local, award-winning builder. Step out your front door to a short walk to downtown Elora and all that is has to offer. Great coffee shops, restaurants, shops and incredible natural beauty, set on the Grand River. Great parks and schools are also within a short walk. Current homeowners have meticulously upgraded and maintained the home over the years and it shows. Enter in to the home to find a large living room and dining room. Also on this level is a large, brand new, eat-in kitchen. New cabinets in 2023, new counter, sink, lighting and appliances all this year. Head up one level and find three large bedrooms and two full bathrooms. The primary suite includes two large closets and handy ensuite bathroom. Venture back downstairs to the first of two lower levels Large rec room with gorgeous fireplace (yet another recent upgrade). This could even be a great large bedroom/retreat for that teen of yours begging for their own space. One more bedroom and very convenient laundry room complete this level. One more level to go...another great hangout spot with lots more space to hang out in this spacious basement. Bring your imagination here. Family movie nights, bar, pool table, quiet office space how about all of the above there is room for it. Last but not least head outside and find a precisely landscaped yard, great patio and deck space for those morning coffees or evening cocktails. This home has exactly what your family wants and needs come check it out. (id:42776)
Keller Williams Home Group Realty
72 Carrall Street
St. Marys, Ontario
Welcome to 72 Carrall Street, St. Marys! Nestled on a quiet corner lot in a desirable neighbourhood, this charming bungalow blends original character with modern comfort. Built in 1955, it features lovely details such as ceiling accent trim in the living and dining rooms, built-in cabinetry, and a wood-burning fireplace with a brick surround (as is). A large picture window fills the living room with natural light and offers a beautiful view of the tree-lined street and front gardens. The carpet-free main level includes a convenient main-floor laundry hookup, while the finished lower level adds flexible living space with a laundry room, family room, office, and gym area to suit your family's needs. Outside, enjoy ultimate privacy in the spacious yard complete with a large deck and hot tub. Parking is abundant, with an attached garage, a main driveway that accommodates three vehicles, and a second side drive for two more. There's also plenty of storage in the large garden shed and a smaller shed for the hot tub area. This move-in-ready home offers charm, space, and serenity in one of St. Marys most peaceful locations. (id:42776)
Peak Select Realty Inc
1100 Xavier Street
Gravenhurst, Ontario
Every story starts with a setting. This one is set where craftsmanship, comfort, and quiet Muskoka living converge on a beautifully landscaped acre of land. Tucked into an upscale community just south of Gravenhurst and 1.5 km to HWY 11, this custom built 2022 bungaloft offers around 2600 sq ft of refined living space with a floor plan designed to function beautifully for both everyday living and weekend entertaining. From the moment you arrive, you're welcomed by award-winning perennial gardens, granite walkways, and landscape lighting that sets the tone. Inside, soaring 18-foot vaulted ceilings and a sun-filled, open-concept layout create an airy, inviting atmosphere and a wood-burning fireplace brings cozy warmth to those cooler days. The kitchen will make you excited to host family gatherings. Anchored by a large island, outfitted with high-end appliances and custom cabinetry designed to handle everything from weekday meals to holiday dinners. Radiant in-floor heating runs throughout the main house, even in the garage. And beneath the surface, a full mechanical setup features on-demand hot water, water treatment systems, and backup heat sources. Plus, a whole-home automatic generator ensures peace of mind year-round. A Muskoka room with floor to ceiling screens and constructed with timber framing invites you to unwind after hours, while soundproof insulation throughout the home ensures every space feels restful. Outdoors, irrigation covers the full yard and gardens, and stone pathways guide you to a fire pit patio under the stars. This home reflects quality in every surface, crafted with intention and maintained with pride. Your life is full of stories, and every story starts with a setting. (id:42776)
Peryle Keye Real Estate Brokerage
73 Park Lane
West Perth, Ontario
Welcome to this inviting raised 3-bedroom bungalow offering a bright, open-concept design and plenty of space for todays lifestyle. The main floor features an open kitchen and dinette area overlooking a spacious living room with large south-facing windows that flood the home with natural light. Step out from the dinette to a raised deck perfect for BBQing and outdoor dining with steps leading down to a lower stamped-concrete patio and a fully fenced, open backyard.The stamped-concrete driveway accommodates two vehicles plus one in the attached garage, which includes ample storage space.The lower level provides exceptional additional living area, including a large family room with a cozy gas fireplace and generous windows for natural light. A bonus room offers flexibility as a fourth bedroom, home office, or playroom whatever best fits your needs. Set in a friendly neighbourhood just minutes from Mitchells golf course and charming downtown, this move-in-ready home is available for quick possession and awaits its new owners. (id:42776)
Royal LePage Hiller Realty
408 Mariners Way
Collingwood, Ontario
Rarely available, highly desired fully furnished 2-STOREY END-UNIT TOWNHOME in coveted Lighthouse Point. Bright 4-bed, 3-bath w/ open-concept main floor, wood-burning fireplace, vaulted ceilings, large kitchen, walkout to private terrace, main-floor queen bedroom, 3-piece bath and laundry. Upstairs: king-sized primary with 5-piece ensuite, two large bedrooms, 4-piece bath, great storage. Private drive + garage + visitor parking. Steps to Georgian Bay and on-site Rec Centre, offering indoor pool, hot tub, gym & party room; marina, playground, tennis/pickleball courts, 2 outdoor pools, beaches & waterfront trails. In the EPICENTRE of 4-SEASON RECREATION, minutes to golf, skiing, swimming, sailing, restaurants, theatres, and shops. 10 min to Collingwood, 10-15 min to Blue Mountain/private ski clubs, close to Georgian Golf, 20 min to Thornbury/Sailing Club, 2 hours to Toronto. Incredible value - Move in and enjoy! (id:42776)
Sotheby's International Realty Canada

