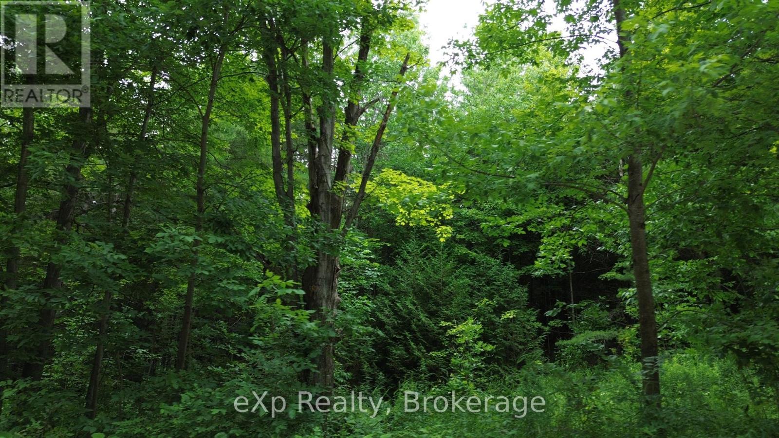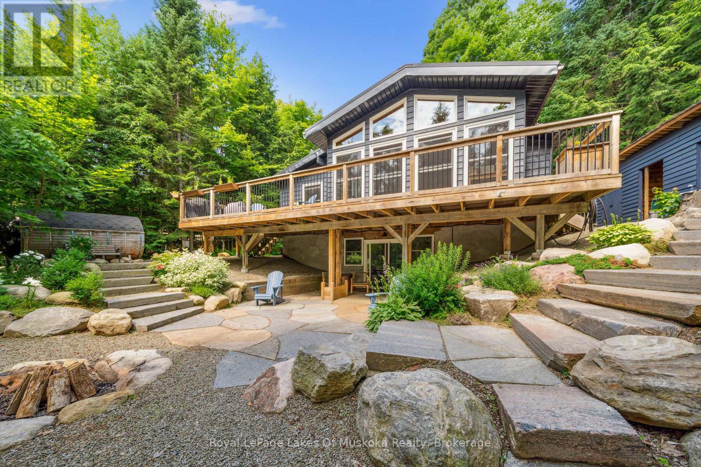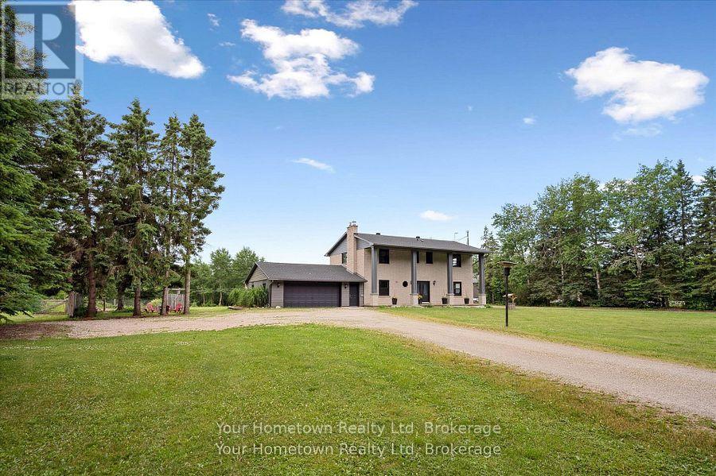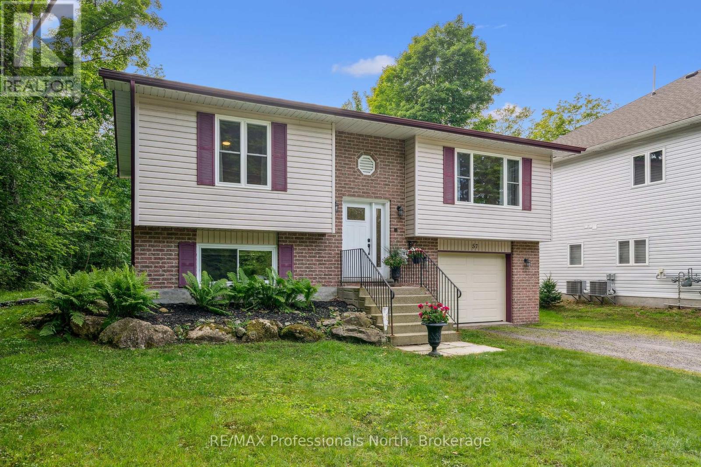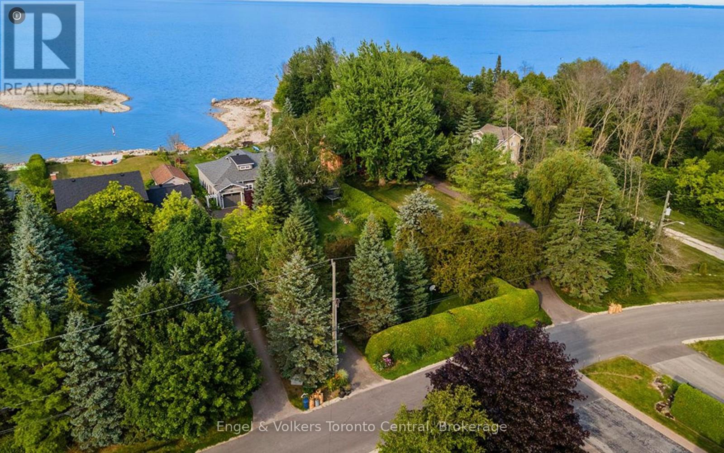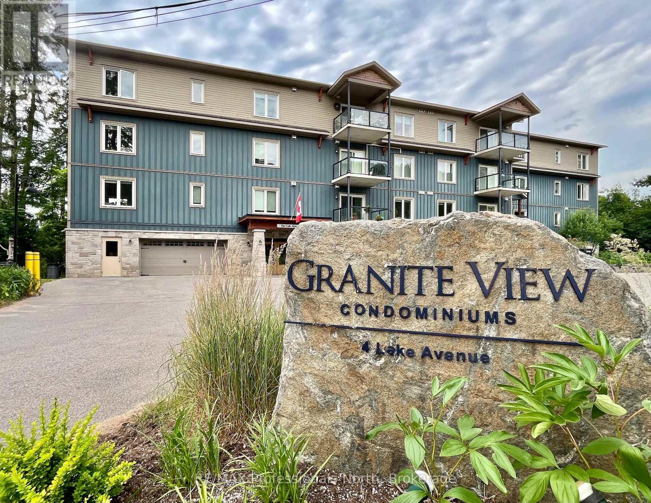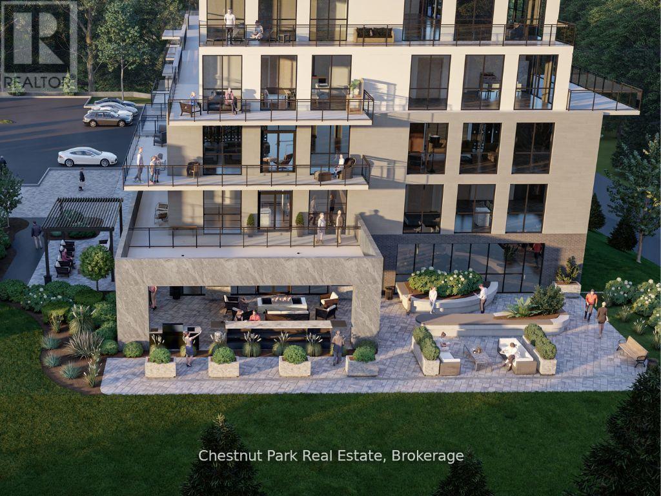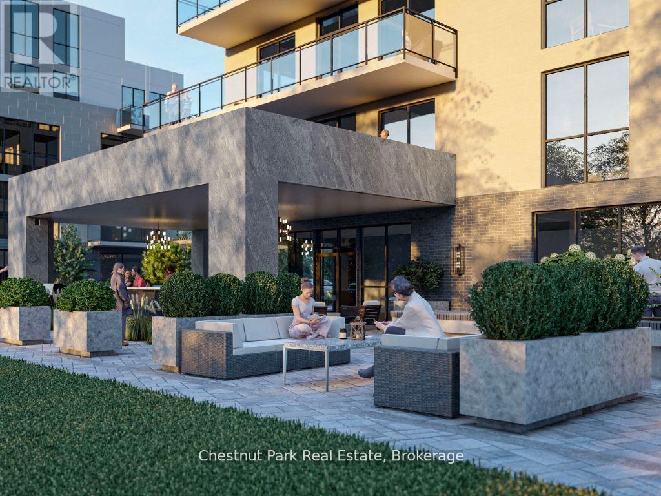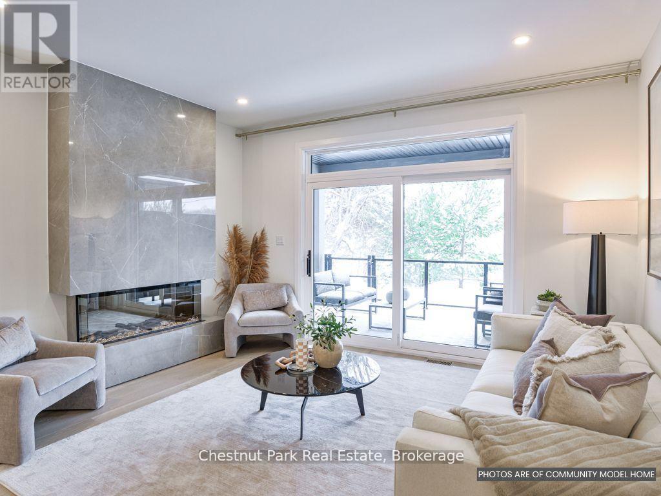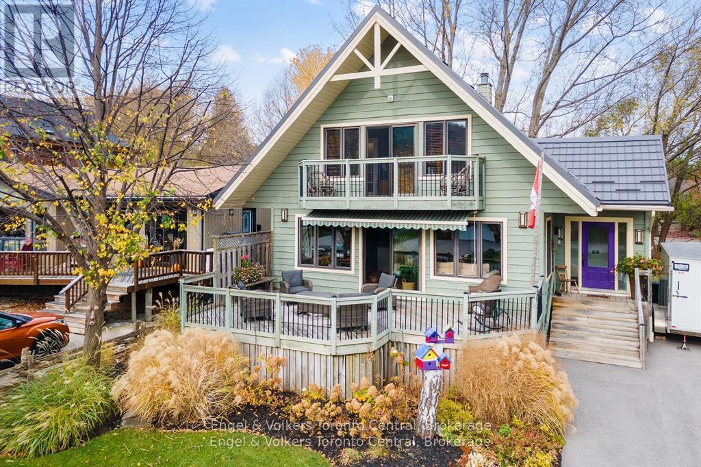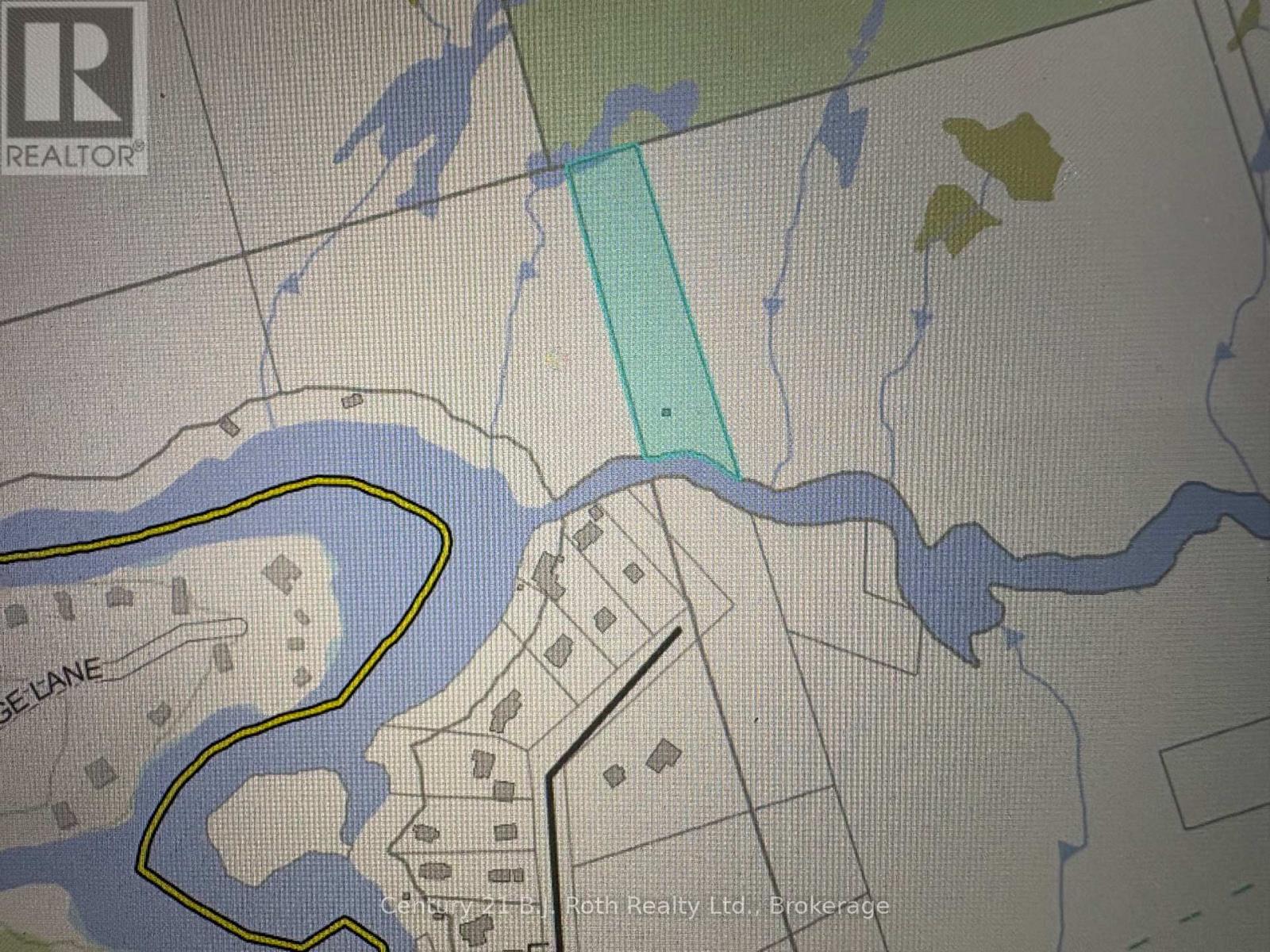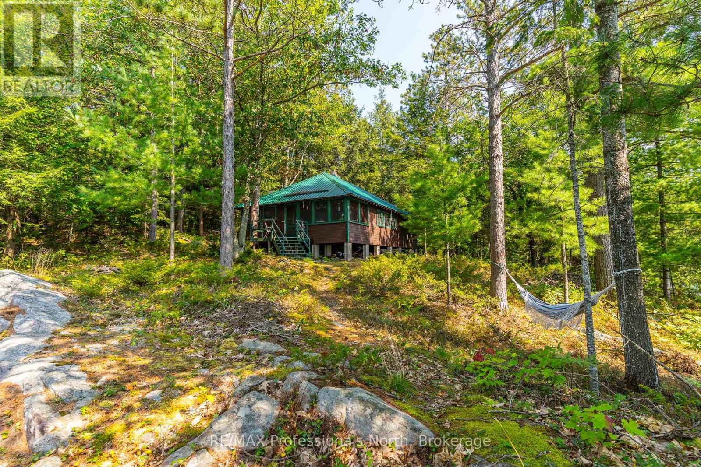720227 Sideroad 20 Side Road
Chatsworth, Ontario
Majestic 11.5-Acre Forested Retreat on a Quiet Country Road in Chatsworth. Discover the tranquility of this beautiful 11.5-acre forested building lot, tucked away on a quiet country road in the Township of Chatsworth, Grey County. Towering trees, gentle terrain, and the peaceful atmosphere of nature make this a truly special property, ideal for your future home or weekend retreat. This lot is adjacent to the historic Zion Cemetery, offering a uniquely quiet and undisturbed setting with a sense of heritage and privacy. Whether you are looking to build a secluded getaway or establish roots in the countryside, this property offers space, serenity, and natural beauty in abundance. Perfectly positioned between Owen Sound and Markdale, it offers convenient access to amenities while maintaining a true rural feel. Only 5 minutes to Williams Lake for swimming and outdoor recreation, and just 20 minutes to the shops, healthcare, and services of Owen Sound. A rare opportunity to own a peaceful slice of Grey County. Make an appointment to walk the land and experience its quiet charm for yourself. (id:42776)
Exp Realty
1315 Wolf Circle
Algonquin Highlands, Ontario
Situated on a privately maintained year round road, only 15 minutes from the Village of Dorset, this property is ideal for both year round living or as a vacation property. The private road is easily accessible and a pleasure to walk or bike. Its also safe for children and pets. It is a quiet location both on the water and in the general area. The lakefront faces across to Crown land while the rear of the property backs onto a privately owned 31+ acre private park, aptly named Wolf Sanctuary, owned by the surrounding cottages on Wolf Circle. Ownership share transfers with the purchase of the property.Theres a good sense of community on Wolf Circle which adds to the overall appeal. The waterfront location is perfect for those who like to start the day with a quiet paddle or swim while the Sanctuary offers wooded trails to walk or snowshoe. Although the broader areas of Kawagama Lake are just a short distance away, its always calm in Wolf Inlet, even if a gale is blowing up on the open part of the lake. The cottage/home is a very inviting space with lots of natural light and a nestled in the woods feel. The main floor layout is all open concept with 2 bedrooms and a full bath plus a generous sunroom that can double as an additional dining space. The primary bedroom is currently on the lower level. Its perfect for privacy and a stroll to the inviting gardens or the lake. There has been minimal disturbance to the natural tree cover affording excellent privacy in the beautifully landscaped garden area. There is a substantial double garage with workshop and fitness area, as well as a spacious loft that is currently used as a private office. Good infrastructure components including a drilled well, forced air propane furnace and fully automatic backup generator (17KW Generac). There is a gas fireplace in the primary bedroom and an airtight woodstove on the main floor. Lakeside there is good docking with both shallow water at the shore and deeper water for docking. (id:42776)
Royal LePage Lakes Of Muskoka Realty
6878 Wellington Rd 16 Road
Centre Wellington, Ontario
Fully updated four bedroom, four bathroom home on 10 acres! Have you ever dreamt of country living, with your own indoor pool, trails to hike, and a shop to play in? With nothing to do but move in, this large renovated two storey has enough room for everyone to live and play. The welcoming front porch leads to a slate floored foyer, and the large and bright living room with charming wood stove. An updated kitchen with breakfast/coffee bar and tons of (quartz) counter and cupboard space leads to the dining room. The main floor has great flow with the two piece washroom, also featuring slate flooring. The separate entrance through the oversized two car garage is a handy option to the mudroom/laundry room that enters into the kitchen. Upstairs, find three large bedrooms with double closets and hardwood flooring, one of which is currently being used as an office. The master bedroom features sitting area, walk-in closet, three piece ensuite w heated floors and wonderful views of the backyard. Downstairs, the fully finished basement has a newer propane fireplace, a three piece bathroom, room for a gym, playspace and complete with walk-up to the garage. Back upstairs, off the kitchen, find the family fun zone - three season indoor pool with new cover, newer heater and pump. Endless hours of enjoyment for friends and family! Outside, more adventures await! The back deck with gazebo overlooks the ten acres of trails and a stream. There is even a bunkie hidden in the bush that could be a fun playhouse or cool hangout for the older kids. The 32 x 62 drive shed has an insulated shop, a wett certified wood stove, newer eavestroughs and plenty of room for all of the toys. All the mechanicals have been taken care of: Propane Furnace & A/C 2021, Roof 2022, New Windows 2024, R70 insulation 2024, repointed brick 2024, HVAC/ERV system 2025, Tankless Hot Water Heater 2025. All of this, ten minutes to town on a paved road. Come and see what country living can offer! (id:42776)
Your Hometown Realty Ltd
57 Yonge Street S
Huntsville, Ontario
Pride of ownership shines throughout this beautifully maintained 2-bedroom, 2-bathroom home, offering 1,685 square feet of comfortable living space across two levels. The main floor features two generously sized bedrooms with ample closet space, a stylish 4-piece bathroom with convenient laundry, and a well-equipped kitchen with all the modern touches. The open-concept dining and living area is bright and inviting, with sliding doors leading to a spacious backyard and deck - perfect for summer relaxation or entertaining guests. Downstairs, the large rec room includes a second 4-piece bathroom and offers plenty of space to create a third bedroom, if desired. With municipal services, efficient natural gas heating, and an attached garage with access directly to the lower level and offering additional storage, this home checks all the boxes. Enjoy a private backyard retreat surrounded by mature trees, small gardens, and room to play, garden, or unwind. Ideally located close to schools, parks, a beach and boat launch, and a range of recreational amenities, this home is truly move-in ready. Additionally, the following improvements have been made within the past 2 years: all front windows and the kitchen window have been replaced, the garage and front doors have been replaced, smart lighting installed on the front of the house, the deck has been rebuilt and there is a new screen door to be installed on the front door. Also, the washer and fridge have been replaced. (id:42776)
RE/MAX Professionals North
19 Georgian Manor Drive
Collingwood, Ontario
Elegant Waterfront Living on Georgian Manor Drive in Collingwood. Welcome to this beautifully renovated Georgian Bay waterfront home, where modern luxury meets serene lakeside living. Set on a 75 x 205 ft lot with stunning views and direct access to the bay, this thoughtfully updated home offers the perfect blend of comfort, style, and functionality. Inside, you'll find 3 spacious bedrooms and a bright, open-concept kitchen, living room, and breakfast nook with vaulted ceilings that create an airy, inviting space. The living room features a cozy gas fireplace, while the kitchen is a chefs dream outfitted with custom cherry cabinetry, leather-finished granite countertops, and professional-grade stainless steel appliances. A separate formal dining room provides the perfect setting for special gatherings, while heated floors in the foyer, bathroom, and laundry room add year-round comfort. The single-car garage provides convenience and additional storage. Step outside to the covered waterfront porch, a peaceful retreat for enjoying your morning coffee or evening sunsets. The shoreline features a hard-packed gravel bottom with a shallow, safe entry ideal for swimming and family enjoyment. Just offshore, a charming island invites you to swim out and explore.This home has undergone a major renovation and refit in recent years, ensuring easy living in one of Collingwoods most desirable waterfront locations. Experience Georgian Bay at its finest, a rare opportunity to own a slice of paradise. (id:42776)
Engel & Volkers Toronto Central
204 - 4 Lake Avenue
Dysart Et Al, Ontario
Welcome to Suite 204 at Granite View, where peace of mind meets the beauty of cottage country. This exceptionally maintained condo shows pride of ownership and offers the perfect opportunity to enjoy the Haliburton lifestyle without the maintenance of traditional homeownership. Located in a quiet, 24-suite building, this 2-bedroom, 2-bathroom unit offers 1,257 sq. ft. of open-concept living space, freshly painted walls and newly installed light fixtures. The entire suite is finished with durable tile flooring. The updated kitchen with stainless steel Whirlpool appliances and in-suite laundry make daily living comfortable and convenient. A private balcony overlooking Head Lake provides a serene space to relax and take in the views. With underground parking, a dedicated storage locker, a party room for gatherings, and visitor parking, everything you need is close at hand. This is a home that allows you to focus on what matters most- enjoying life in Haliburton County. Step outside and you're just a two-minute walk to downtown Haliburton, where you'll find unique shops, restaurants, a public beach, scenic walking trails, and the community centre. Whether you're enjoying lakeside strolls or connecting with the local arts and culture scene, this location puts it all within reach. Experience low-maintenance condo living in a peaceful setting perfect for those looking to simplify, downsize, or enjoy a relaxed lifestyle in the heart of Haliburton. Call me today to book your private showing and experience the relaxed lifestyle that Granite View has to offer. (id:42776)
RE/MAX Professionals North
103 - 15 Pine Needle Way
Huntsville, Ontario
Presenting Edgewood Homes' latest offering, The Ridge at Highcrest, where modern, hassle-free living awaits. Suite 103, The Clover, exemplifies this with its open concept kitchen, living and dining room, ample storage, in-suite laundry, and a spacious bedroom with an en-suite bathroom and generous walk-in closet. The Clover features 721 SQFT, 1 bedroom, and 1 bathroom, with access to a private terrace and green space. Residents will also enjoy the amenities including a fitness centre, indoor and outdoor kitchen and dining areas, an outdoor terrace, and a resident's lounge. For a limited time, Edgewood Homes is offering early bird incentives to all buyers, which include a full suite of stainless steel appliances, washer and dryer, storage locker, one parking space, $0 assignment fees, and included development charges. The Ridge at Highcrest offers the ultimate blend of luxury, convenience, and the serenity of Muskoka living. Photos are artist's concepts. (id:42776)
Chestnut Park Real Estate
408 - 15 Pine Needle Way
Huntsville, Ontario
Discover The Ridge at Highcrest by Edgewood Homes - a community where modern design meets the simplicity of hassle-free living. Among its standout offerings is Suite 408, The Antler, a rare and sunlit gem with windows spanning East, South, and West, ensuring natural light fills your space throughout the day. This 3-bedroom, 2 bathroom suite features a spacious 1,292 SQFT of interior living space paired with 674 SQFT of outdoor bliss across two balconies. Start your mornings with coffee on the East-facing balcony and unwind in the evenings with breathtaking sunsets from the West-facing one. Thoughtful design shines through with an open concept kitchen, living, and dining area, an in-suite laundry room, and a primary bedroom complete with an ensuite. Highcrest residents also gain access to exclusive amenities, including a state-of-the-art fitness centre, indoor and outdoor kitchens, an expansive terrace, and a stylish residents' lounge. Residents will also enjoy the amenities, including a fitness centre, indoor and outdoor kitchen and dining areas, an outdoor terrace, and a residents' lounge. For a limited time, Edgewood Homes is offering early bird incentives to all buyers, which include a full suite of stainless steel appliances, washer and dryer, storage locker, one parking space, $0 assignment fees, and included development charges. The Ridge at Highcrest offers the ultimate blend of luxury, convenience, and the serenity of Muskoka living. Photos are artist's concepts. (id:42776)
Chestnut Park Real Estate
16 Pine Needle Way
Huntsville, Ontario
Welcome to the newest phase of bungalow towns along Pine Needle Way, located in the coveted Highcrest transitional community. As part of Highcrest, Huntsvilles hidden gem, 16 Pine Needle Way is part of the active living community, which is conveniently located in-town within walking distance from restaurants, shopping, and the gorgeous Muskoka landscape. Excitingly, residents of this community will soon have access to amenities at The Ridge, including a fitness centre, indoor and outdoor kitchen and dining areas, an outdoor terrace, and a resident's lounge, adding even more value to this vibrant community. 16 Pine Needle Way offers two bedrooms and two baths, an unfinished full basement with option to finish it, boasts high-quality upgrades such as quartz counters, engineered hardwood flooring, and premium cabinetry, all of which add comfort and style. The covered private deck, offers a tranquil retreat overlooking greenery, ensuring moments of relaxation and rejuvenation. Solid composite exterior siding complimented with stone accents wraps all the way around the home. With completion expected for Summer 2025, this exceptional property awaits its discerning owner to choose its finishes and upgrades. Come and experience the perfect blend of luxury and comfort at 16 Pine Needle Way, presented by Edgewood Homes. (id:42776)
Chestnut Park Real Estate
125 Pioneer Lane
Blue Mountains, Ontario
Discover the perfect apres-ski retreat. Stunning, new kitchen with all new appliances included. This 4-bedroom, 2-bathroom chalet is ideally positioned for year-round mountain enjoyment! Captivating views of Blue Mountains ski slopes, this four season home truly brings "location, location, location" back into focus. Step inside to a warm and inviting atmosphere, highlighted by a cozy fireplace ideal for unwinding after a day on the slopes. Gather around for relaxation and conversation in the open-concept living space, designed to bring friends and family together. Fenced yard, irrigation system and handy attached storage shed. Great summer base camp, easy walk to the village where there is something going on year round. Whether it's winter skiing or summer hikes & bikes, this property is your gateway to Blue Mountain adventures all year long. Don't miss out on this prime mountain retreat! (id:42776)
Engel & Volkers Toronto Central
Pt Lot 16 Concession A Concession
Gravenhurst, Ontario
Rustic 2.76 Acres of Muskoka Property, on Timmons Creek with access to Severn River. Property is north of Wasdell Falls, and is boat access only, and there is no designated parking. Current owner parks at a friends home and boats to property. Great for a little camping or fishing getaway. Perfect spot to install a Yurt. (id:42776)
Century 21 B.j. Roth Realty Ltd.
13055 Little Hawk South Shore Road
Algonquin Highlands, Ontario
Step back in time and embrace the magic of cottage life at Four Winds, a charming 2-bedroom, 1-bathroom seasonal retreat perched on a spectacular point lot with panoramic views of pristine Little Hawk Lake. With its captivating setting among whispering pines and crystal-clear waters at every turn, this property offers an authentic and unforgettable Haliburton experience. Built in the 1940s by the current owners grandfather, a skilled carpenter, this heritage cottage is one of the original water-access properties on the lake, rich with history and character. Inside, the warmth of hickory wood and the beauty of handcrafted details create a cozy, nostalgic atmosphere. The beautiful stone fireplace, antique woodstove in kitchen, and Haliburton room (perfect for quiet mornings or evening games) anchor the main living space with undeniable cottage charm. Four Winds features two cozy bedrooms, a 4-piece bath with tub and compost toilet, and a functional kitchen complete with a fridge, stove, and traditional farmers sink. Every room offers a story, and every view inspires - especially the spectacular sunsets over the lake, best enjoyed from the abundant frontage that wraps around the property. With an easy boat ride from the marina, this secluded getaway is a rare opportunity to own a piece of Little Hawk's history and begin your own legacy of lakeside memories. Properties like Four Winds don't come along often, make this summer the one your family will remember forever. (id:42776)
RE/MAX Professionals North

