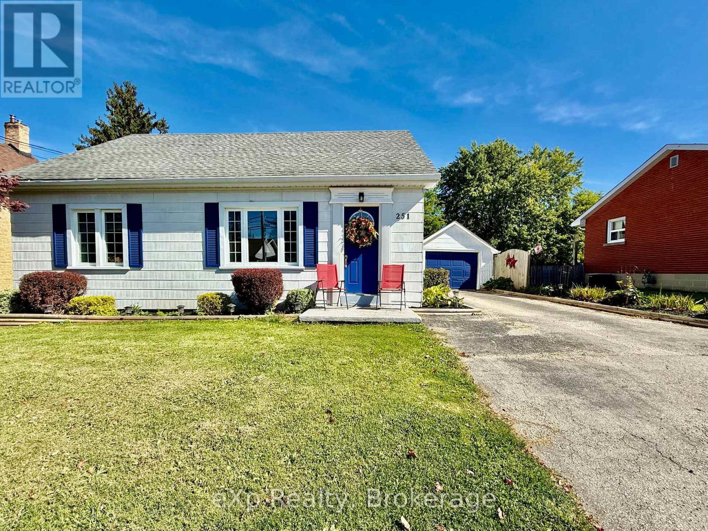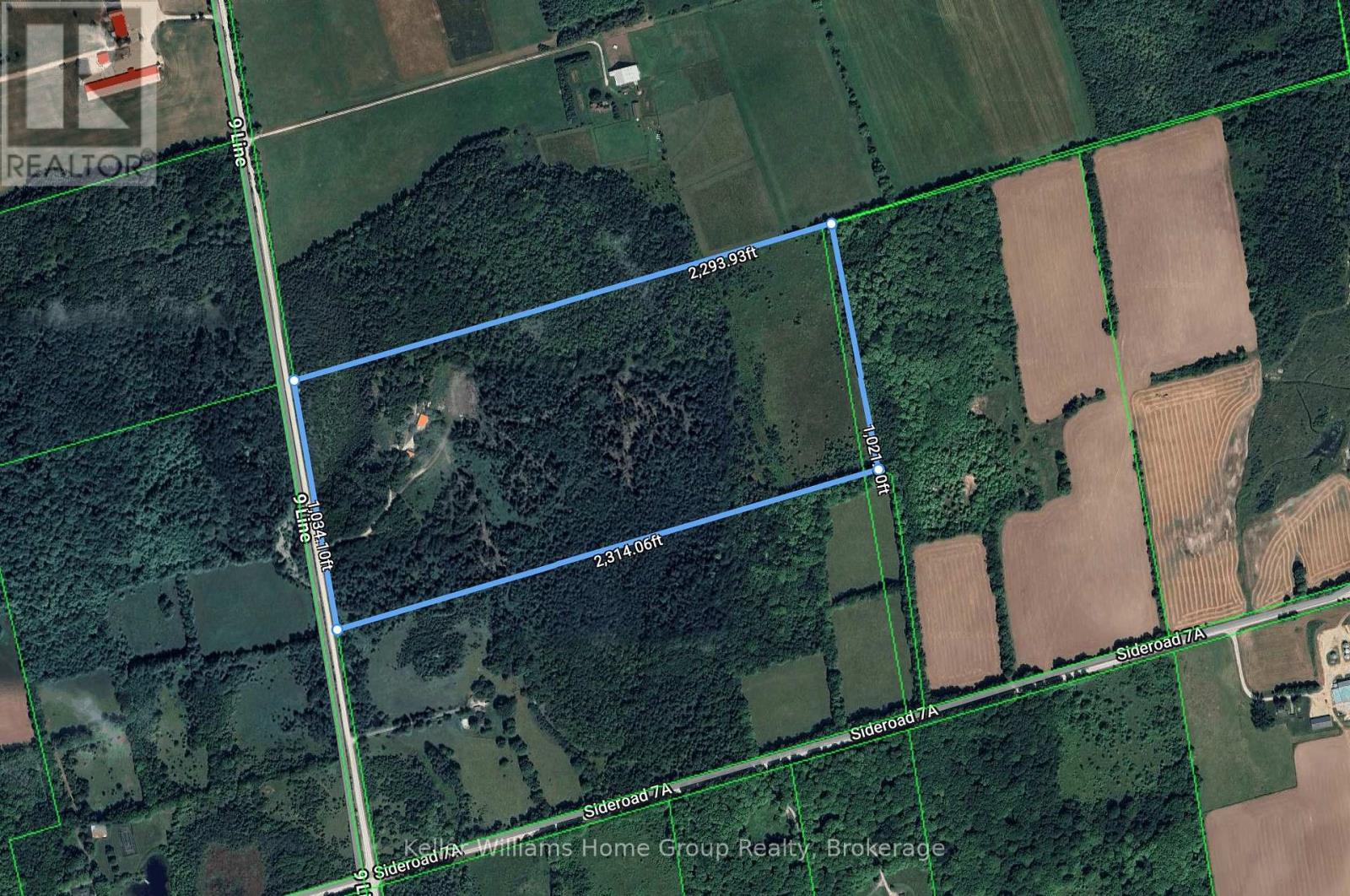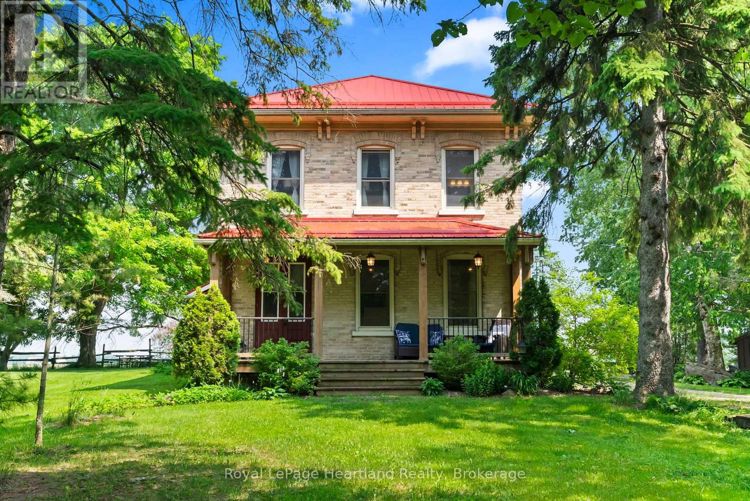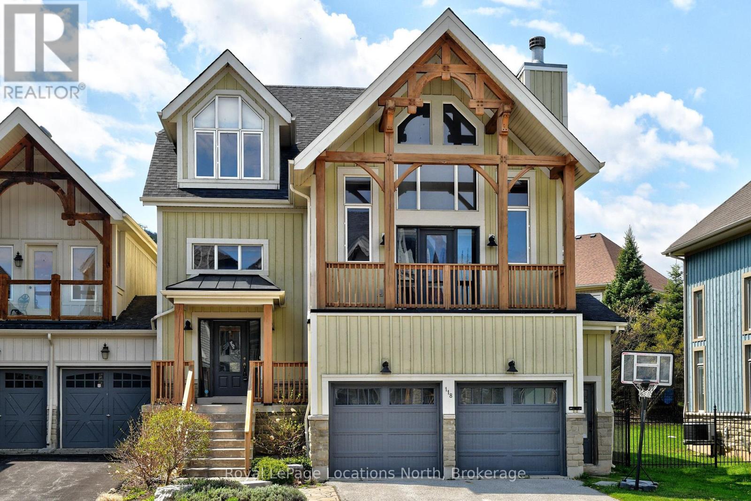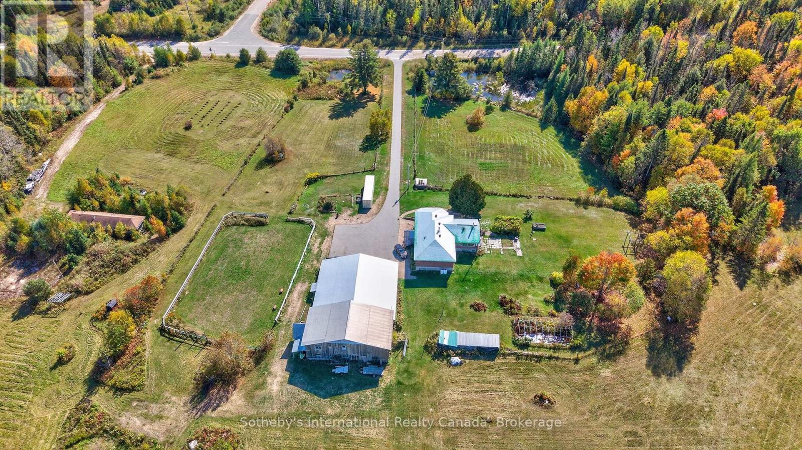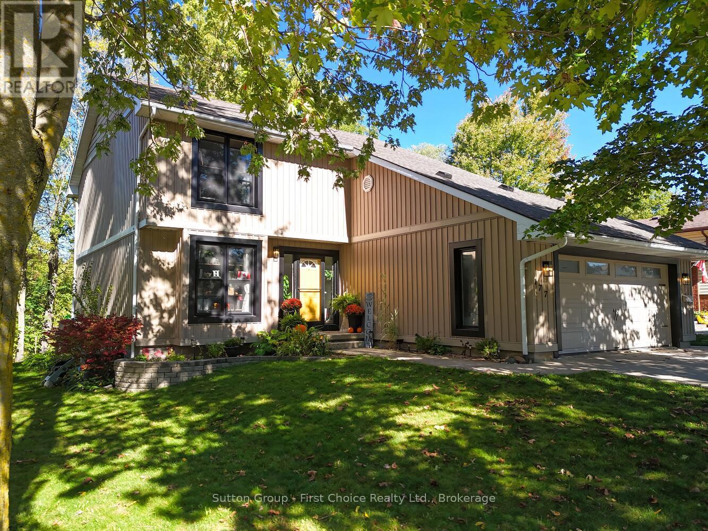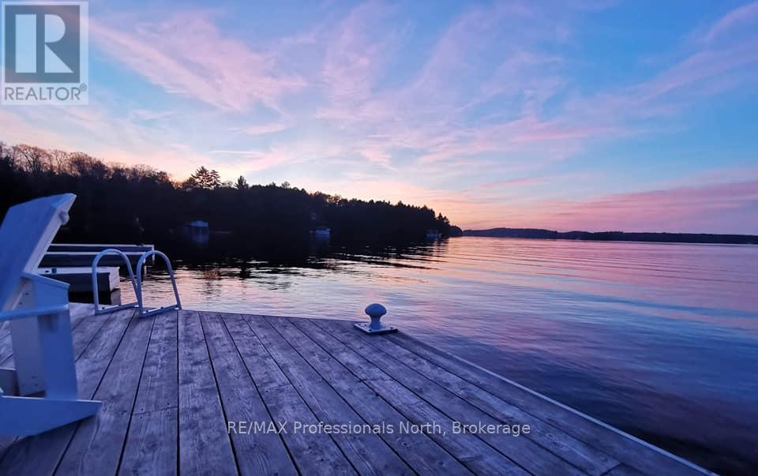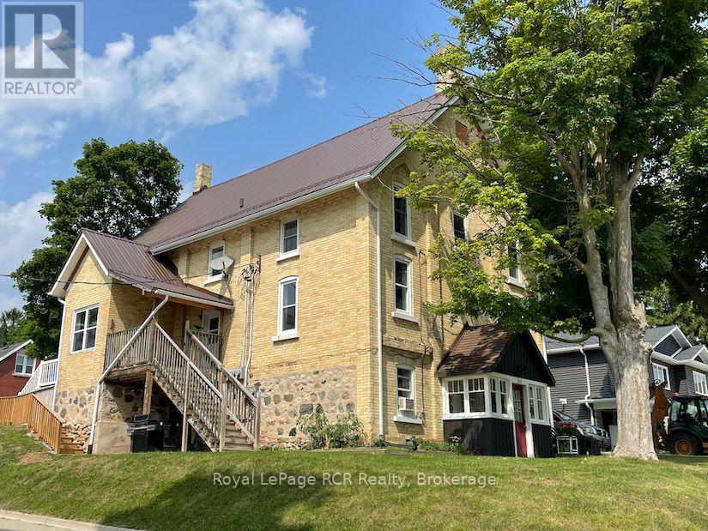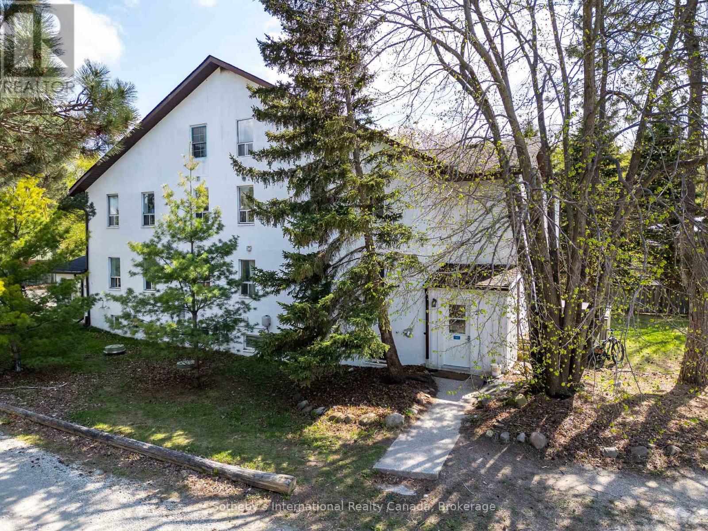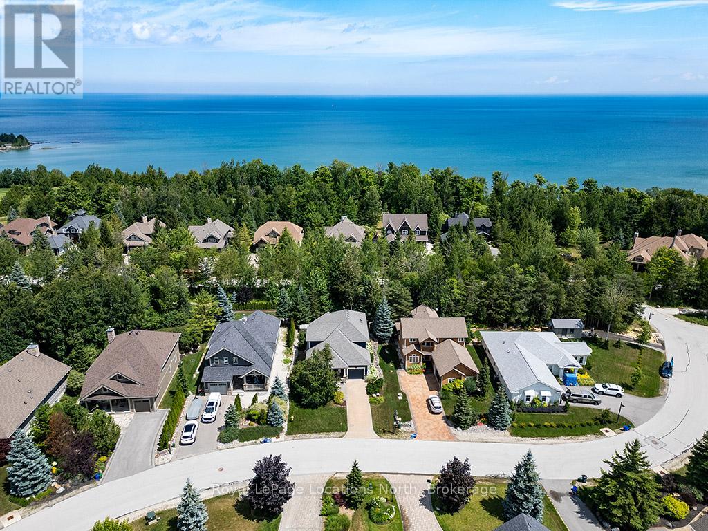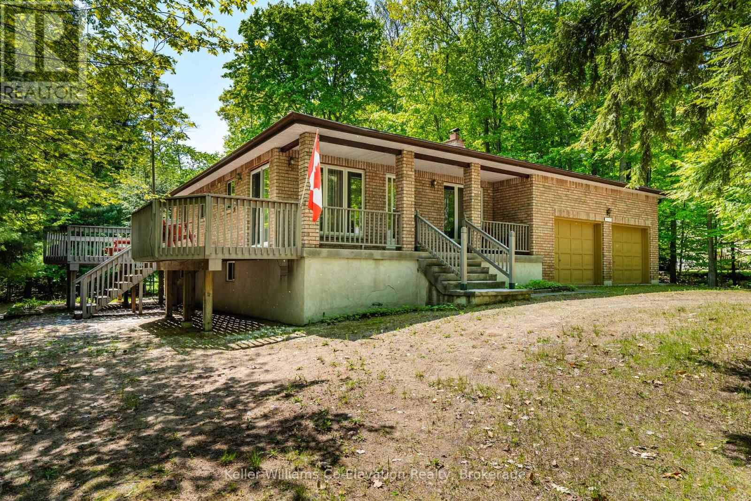251 11th Avenue
Hanover, Ontario
Welcome to 251 11th Avenue in the Town of Hanover. This well maintained home sits on a large lot and is walking distance to some of the local amenities. The main level consists of an eat in kitchen, large living room, two bedrooms as well as a full bathroom. The upper story has an additional bedroom and large area that could be used as desired. The lower level is unfinished but has potential to be used as additional living space. The detached garage is an added bonus along with the privacy of the backyard. Be sure to check this listing out. (id:42776)
Exp Realty
135431 9th Line
Grey Highlands, Ontario
Welcome to your own secluded hideaway!This remarkable property, spanning approx. 52.74 acres, is an outdoor enthusiast's dream come true. Located on the 9th line, nestled amidst a picturesque landscape of trees. This property offers the perfect opportunity for those seeking tranquility away from the city. The existing home on the property is a handyman's dream, with great potential for renovation and customization.The land boasts approximately 40 acres of bush, adorned with a mix of cedar, pine, and various other tree species.Beyond that, you'll discover 10 acres of pasture at the back, which has previously served as a rental for cattle pasture. Imagine waking up to the serenade of birds and the gentle hum of nature. When winter arrives, embrace the snowy wonderland and embark on thrilling snowmobile adventures by making use of local trails. For hiking enthusiasts, the renowned Bruce Trail is just a stone's throw away, inviting you to embark on picturesque explorations. As the day draws to a close, picture yourself gathered around a roaring bonfire, gazing up at a sky filled with a million stars. With no traffic or noise pollution, you can relish in the simple pleasure of listening to the soothing sounds of wildlife and crickets. This property truly offers an unparalleled sense of peace and harmony with nature.Conveniently located just 10 minutes from the charming town of Markdale, you'll have easy access to amenities and essentials. Additionally, Beaver Valley Ski Resort is a mere 15-minute drive away. The renowned Blue Mountain is only 35 minutes away. Meaford is a short 30-minute drive, and Owen Sound is just 40 minutes away. Don't miss out on this extraordinary opportunity to create your own secluded haven. Whether you're seeking solace in nature or yearning for exhilarating outdoor adventures, this property offers it all. Contact us today to seize this chance to own a slice of paradise!Directions (id:42776)
Keller Williams Home Group Realty
9540 Ayton Road
Minto, Ontario
Escape to the country and embrace yourself in the character, charm & craftsmanship of yesteryear in this stunning 4 bedroom, 2 bathroom, 2 storey brick home nestled in a private, storey book setting. Find yourself enveloped in nature in this peaceful and private 1.77 acre property that provides endless space to unwind, for the kids and pets to play while being secluded from the rest of the world. The detached shop provides the perfect space for tinkering on toys, completing projects and storing the old car. Inside you are greeted with stunning brick feature walls, gorgeous hardwood flooring & grand rooms all flooded with natural light, coupled with tall ceilings and stunning original wood trim, baseboards, doors and fireplace features. Two living rooms and a formal dining room allow for ample space to host family and friends; all complimented by the bright and airy kitchen (& butler's pantry) for expansive meal prepping. A den/bedroom, enclosed porch, laundry and mud room complete the remainder of the main floor. Your expansive primary bedroom featuring walk-in closet, 3 pc bath with soaker tub, 3 additional bedrooms, a third living room space and third spa-like 3 pc bath are all accessible on the second level of the home from two grand staircases. Whether you enjoy relaxing on the front porch, playing a game of horse shoes, tinkering in the workshop or hosting grand family dinners and gatherings you will find the perfect space to enjoy and envelope yourself in this peaceful, story-book setting. Call Today To View What Could Be Your New Home at 9540 Ayton Road, Harriston. (id:42776)
Royal LePage Heartland Realty
118 Venture Boulevard
Blue Mountains, Ontario
Mountain Style chalet in the Orchard at Craigleith with panoramic ski hill views! This is the popular Blackcomb model and also an Elevation "B" with the addition of the attractive posts & beams on the front deck! This large semi is only joined at the garage with 2,748 SQFT above ground; 2,891 SQFT total finished. 3 bedrooms all with ensuites + a Family Room + a Den/Office, 3.5 bathrooms; Oversized Double garage with Floortex floor coating system (superior to epoxy) & custom wall racking system included; SW exposure; Open Concept Great Room; Designer kitchen with Island + Breakfast Bar, all stainless steel Jenn-Air Appliances; Living Room with a 2 story ceiling & wood burning Fireplace; sitting area with panoramic ski hill views & built-in office desk; upper covered BBQ & viewing deck; also enjoy the ski hill views from the large dining area; wide-plank scalloped wood floors on the 2nd level; Family Room on the main level (wall mounted TV included) with a walkout to the landscaped backyard, patio & hot tub; large mudroom off the garage with a separate side entrance plus a garage entrance; room finished in the basement needs a larger window installed to be a 4th bedroom or use as an office/den. Brand new High Efficiency (96%) Furnace installed. Walk to skiing at the Craigleith Ski Club and the TSC (Toronto Ski Club). The homes and lots in The Orchard are freehold ownership (owned outright by the owner) with a Condo Corporation in place to maintain the roads (including snow clearing), trails, green spaces, guest parking lots & pond. Membership to the Craigleith Pool & Tennis courts is available. Visit the REALTOR website for further information about this Listing. **EXTRAS** Features a shuttle bus to the Craigleith Ski Club or use the connected walking trail; a trail system for walking/jogging around the neighbourhood; a trail link to hike or snowshoe up the escarpment (id:42776)
Royal LePage Locations North
122 Mcfadden Line
Powassan, Ontario
Welcome to 122 McFadden Line, a rare offering of nearly 100 acres of private land in a peaceful country setting. This remarkable property combines natural beauty, privacy, and endless potential-an exceptional opportunity for buyers seeking acreage for living, recreation, and/or farming. The land features a diverse landscape of mature hardwoods and evergreens, open meadows, and gently rolling terrain. Winding riding trails through the bush invite exploration on horseback, ATV, or foot, providing endless opportunities to enjoy the beauty and serenity of the outdoors. A large barn includes a workshop, woodshop, carport, and paddock, providing excellent opportunities for equestrian use, hobby farming, or additional storage. The property also boasts a maple syrup bush with 35 existing taps and the capacity for up to 1,500 taps, an exciting prospect for those interested in developing a maple syrup venture. For nature lovers, the grounds provide a sanctuary filled with wildlife and the tranquillity of an untouched environment. For those with development in mind, the expansive property offers multiple building sites with potential for privacy, sweeping views, and a true estate-like presence. Accessed directly from McFadden Line, the property offers peace and seclusion while still maintaining excellent convenience. Highway 11 is just minutes away, providing easy access to nearby towns, lakes, and year-round amenities. Whether you're envisioning a family retreat, equestrian property, or a private estate, this property offers the flexibility to make those plans a reality. Opportunities of this scale are becoming increasingly rare. With almost 100 acres, a substantial barn and paddock, picturesque riding trails, and proximity to major routes, the possibilities are as limitless as your imagination.122 McFadden Line is more than just acreage; it's a chance to own a truly special piece of countryside with room to grow, explore, and enjoy for years to come. (id:42776)
Sotheby's International Realty Canada
177 Toronto Street
West Perth, Ontario
Charming 4-Bedroom Family Home in Mitchell. Tucked away at the end of a quiet cul-de-sac, this updated 2-storey home offers the perfect blend of space, comfort, and family living. The main floor features a bright front office, an open-concept kitchen and dining area, and a welcoming family room complete with a cozy fireplace. A convenient main floor laundry room and 2-piece bathroom add to the functionality. Upstairs, you'll find 4 spacious bedrooms, including a generous primary suite with an ensuite, walk-in closet, and a private balcony overlooking the trees and river, ideal for morning coffee or quiet evenings. A large 4-piece bathroom serves the additional bedrooms. The backyard is designed for entertaining, with a deck and patio area perfect for gatherings. An attached garage offers ample parking and storage space. Located in the friendly community of Mitchell, this home combines small-town charm with modern conveniences. Additional upgrades include first and second floor windows and a back deck. (id:42776)
Sutton Group - First Choice Realty Ltd.
Carling 4, W10 - 3876 Muskoka Road 118 West
Muskoka Lakes, Ontario
Tranquility. Privacy. Luxury. Convenience. If these 4 things are on your wish list, look no further. Welcome to the Muskokan Resort Club, Carling 4 Villa, situated on desirable Lake Joseph. This luxurious villa is for the discerning buyer, those who want convenience, peace of mind, bespoke quality and amenities. This 2 floor villa boasts: 3 bedrooms, (1 bedroom and full bathroom is located on the main floor, suitable for those with mobility issues or SEPARATE FAMILY), 3 full bathrooms - with full amenities. Master bathroom has soaker tub, 2 gas fireplaces, breathtaking views of Lake Joseph, insuite laundry, All housekeeping included before and after your stay, waste and recycling pick-up from your front porch, HD Bell satellite, Bell Fibe internet. 725' of sandy shoreline with crystal clear water for swimming, great for children. Pet and Child friendly (not all villas at the Muskokan are).Other amenities include: Sauna, hot tub, full gym, movie theatre, tennis courts, playground, canoes/kayaks/SUPs. Heated grotto pool during the summer. Skating rink on the lake in the winter. There is no shortage of things to do in any season here and it's all included. Steps to Lake Joseph, access to dock, boat slips, walking paths and OFSC trails. Minutes from town. Complimentary boat rides to town for owners. HUGE rental income potential. Ownership is Week 10 (end of August/beginning of September) + 4 more weeks chosen by lottery. You need only pack your clothes and food as everything else is included. (id:42776)
RE/MAX Professionals North
182 12th Street
Hanover, Ontario
Maximize your portfolio's potential with this exceptional 6-plex, featuring a strong 6.38% CAP rate with further upside to push the CAP rate above 7.0%. This property has R5 zoning, offering the unique potential for additional unit development. The current configuration includes four one-bedroom and two two-bedroom units, projecting a robust yearly income of $100,620.00 against low 2024 operating expenses of $17,686.12. A breakdown of these financials can be obtained by your REALTOR. Formerly the Hanover Lutheran Church, the building retains historic charm alongside major modern upgrades, including a 2022 on-demand hot water system (domestic and in-floor heating), siding, an outside stairway, updated appliances, electronic deadbolts, and cosmetic upgrades. With nine parking spaces and a split utility structure (landlord pays water/sewer, tenants pay hydro; main floor and second level units pay gas heat, landlord pays in-floor gas heat in two level units), this is a turn-key investment. (id:42776)
Royal LePage Rcr Realty
210 Arlberg Crescent
Blue Mountains, Ontario
Exceptional Investment Opportunity 210 Arlberg Crescent, The Blue Mountains. Ideally situated within walking distance to Blue Mountain Village, this fully renovated property offers year-round appeal for recreation lovers, with golf, skiing, hiking, and biking all just steps away. Extensively updated in 2018 with new plumbing, electrical, and mechanical systems, the home provides true turnkey confidence for investors. Currently leased to Blue Mountain Resorts Ltd. as staff housing through December 2027, it delivers a strong Net Operating Income of approximately $11,000 per month. Spanning more than 3,700 square feet, the residence includes eleven bedrooms, two kitchens, two living areas, dedicated laundry facilities, multiple decks, and parking for numerous vehicles. Designed to accommodate up to 22 staff members, it is well suited for large group living. Zoned STA (Short Term Accommodation), the property also offers excellent future flexibility. It can be reconfigured into two self-contained units one with six bedrooms and the other with five making it an attractive option for generating high-performing short-term rental income on platforms such as Airbnb.This is a rare opportunity to secure a high-yield, versatile property in one of Ontario's premier four-season destinations. (id:42776)
Sotheby's International Realty Canada
151 Rankin's Crescent
Blue Mountains, Ontario
Welcome to 151 Rankins Crescent, a refined retreat in the heart of Lora Bay's East Side. Just minutes from Thornbury, this exceptional home is nestled within an award-winning 18-hole golf course community, offering Georgian Bay as your breathtaking backdrop. Enjoy exclusive access to premium amenities, including a Clubhouse with a resident lounge and entertainment spaces, a private beach, and a state-of-the-art gym. Step inside to a bright, inviting foyer where hardwood flooring, soaring ceilings, and a stunning wall of windows frame lush gardens and the surrounding forest. The open-concept living area is the heart of the home, anchored by a striking gas fireplace with a floor-to-ceiling stone facade and custom built-ins. Designed for culinary excellence, the spacious kitchen features an oversized island with seating for five, extended upper cabinetry with crown molding, a premium Viking gas stove, under-cabinet lighting, and a stylish backsplash. The serene primary suite offers tranquil garden views, a walk-in closet, and a spa-like 5-piece ensuite. A spacious guest bedroom, a shared 4-piece bath, and a convenient laundry room complete the main level. Upstairs, a cozy loft and two generous bedrooms share a well-appointed 4-piece bath - ideal for hosting guests. The lower level is an entertainers dream, boasting a family room with a pool table, a bar area, and a three-sided gas fireplace. Additional highlights include two more bedrooms and a luxurious bathroom with a steam shower and in-floor heating. Outside, professionally landscaped grounds feature mature gardens and trees, a garden shed, a charming covered front porch, and a two-tier patio with multiple entertaining areas - plus a hot tub for ultimate relaxation. With direct access to the Georgian Trail from your backyard, enjoy biking into Thornbury and experiencing everything this vibrant community has to offer. Discover luxury living at its finest in Lora Bay. (id:42776)
Royal LePage Locations North
47 Meadowbrook Lane
Blue Mountains, Ontario
TURN KEY MOVE IN FOR SKI SEASON executive townhome is an end unit in the desirable Far Hills community. Boasting over 2,400 sq ft above grade, this home offers an abundance of living space with high ceilings and large windows that fill the interiors with natural light. The views from the front, back, and side of the home are unobstructed, providing a sense of openness and tranquility. With one deck and two porches, there's plenty of outdoor space to enjoy.The home features three bedrooms, including a spacious 300 sq ft master suite complete with an ensuite bathroom. The ensuite is a luxurious retreat with a Jacuzzi tub, double sinks, and a walk-in shower. Additionally, there's a rough-in for a fourth bathroom in the basement, allowing for future expansion if desired. The double car garage provides convenient inside entry to the mud/laundry room with front load washer & dryer.The main level of the home includes an office/den, an open-concept kitchen, dining area, and great room, as well as one side deck off the laundry area and a side deck off the dining room, perfect BBQ's The kitchen is equipped with stainless steel appliances, including a gas stove, refrigerator, dishwasher, microwave. The home's climate control features central air conditioning, high-efficiency gas heating, Ecobee wifi thermostat and several wifi light switches. Residents of this townhome have included in their condo fees internet & cable TV a clubhouse with an in-ground pool, tennis and pickleball courts, a social area with a pool table, darts, and exercise facilities, and washrooms with showers. The home is conveniently located within walking distance to beaches, parks, a dog park, downtown Thornbury Marina, and is close to Collingwood and Meaford. Outdoor enthusiasts will appreciate the nearby Georgian Trail for biking and hiking, as well as the proximity to ski hills such as Georgian Peaks, Blue Mountain, and Beaver Valley.Please check out Virtual tour & floor plans under multi media (id:42776)
Engel & Volkers Toronto Central
134 Tall Pines Drive
Tiny, Ontario
Welcome to 134 Tall Pines Drive, located in the heart of Tiny, Ontario and the nicest beaches Canada has to offer. This solidly built 3-bedroom, 1-bathroom home offers the perfect blend of comfort, space, and privacy. Set on a beautifully treed lot, the property backs onto peaceful green space, providing a serene backyard retreat. Enjoy outdoor living on the large deck, ideal for summer barbecues or relaxing in nature. The home features a spacious double attached garage and a full, unfinished basement offering endless potential for additional living space, a workshop, or storage. Just a short walk to the beach, this home is perfect for those looking to enjoy everything Tiny has to offer--whether as a year-round residence or a peaceful getaway only 90 minutes from the GTA. Don't miss this opportunity to live near the water in a home that's built to last. (id:42776)
Keller Williams Co-Elevation Realty

