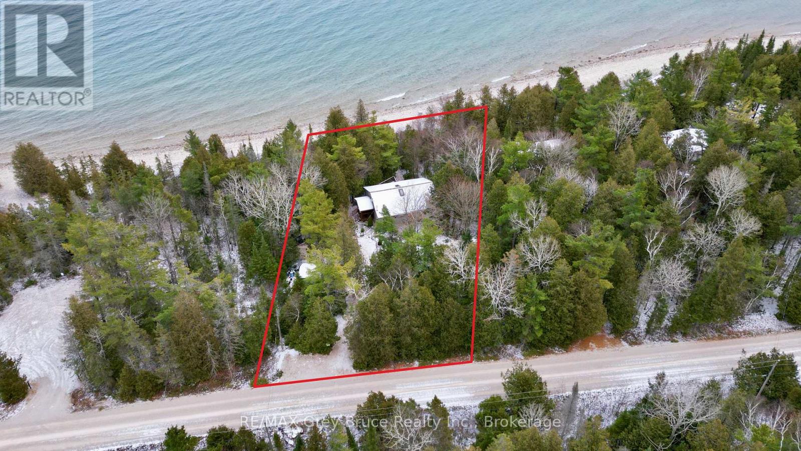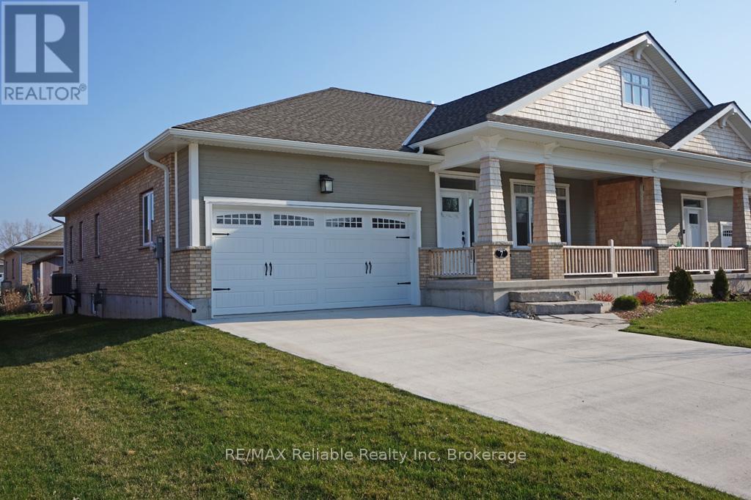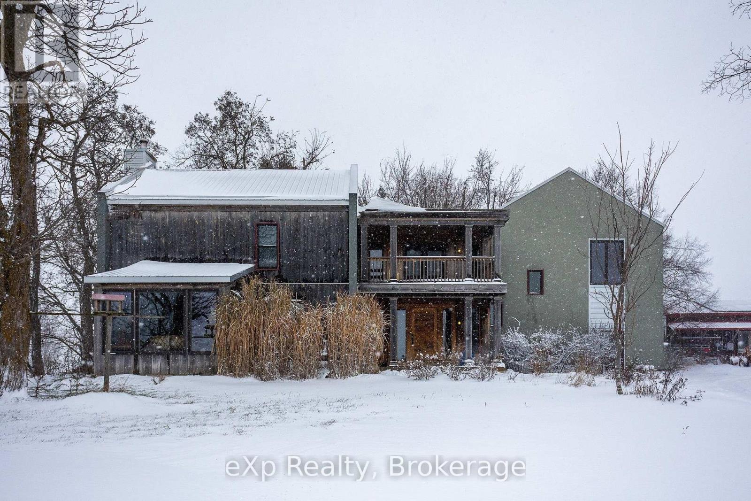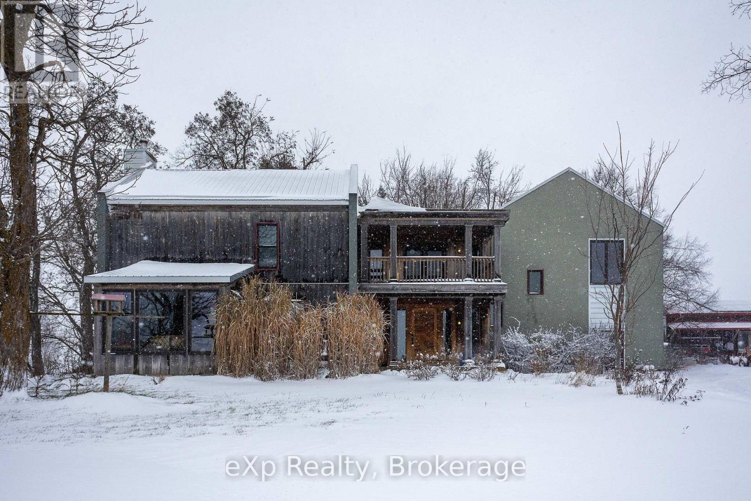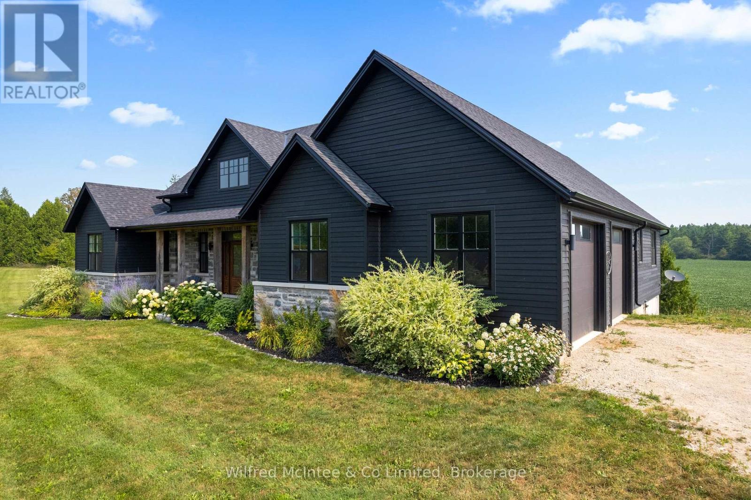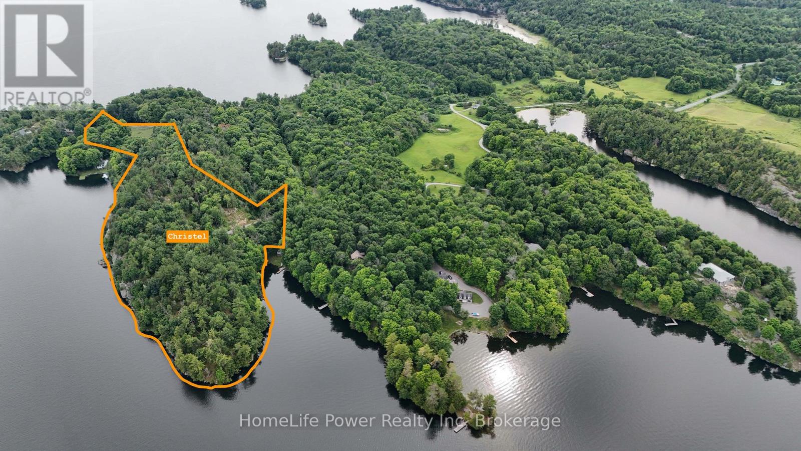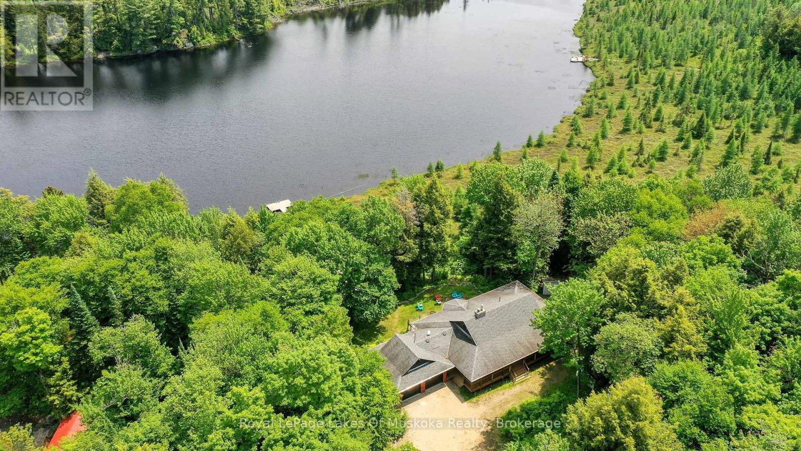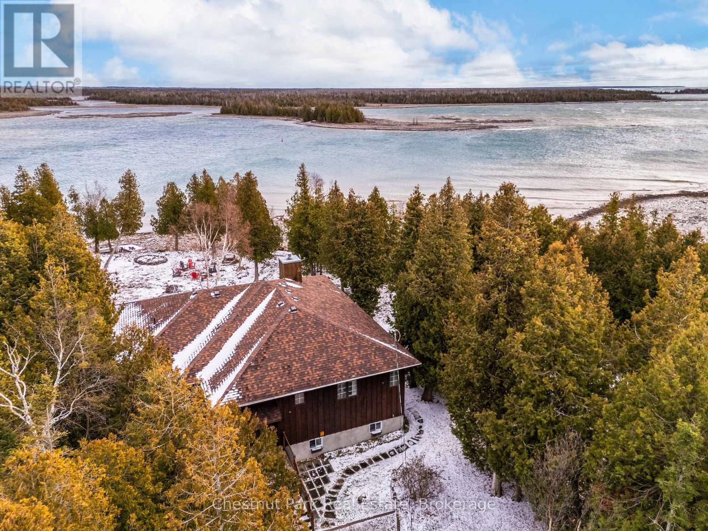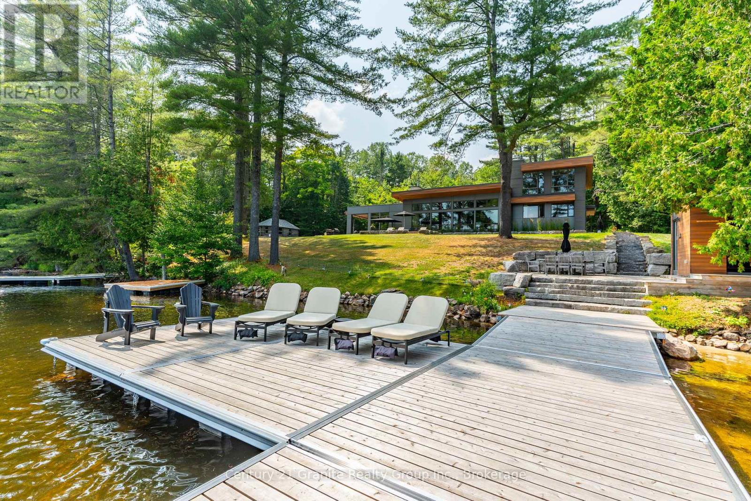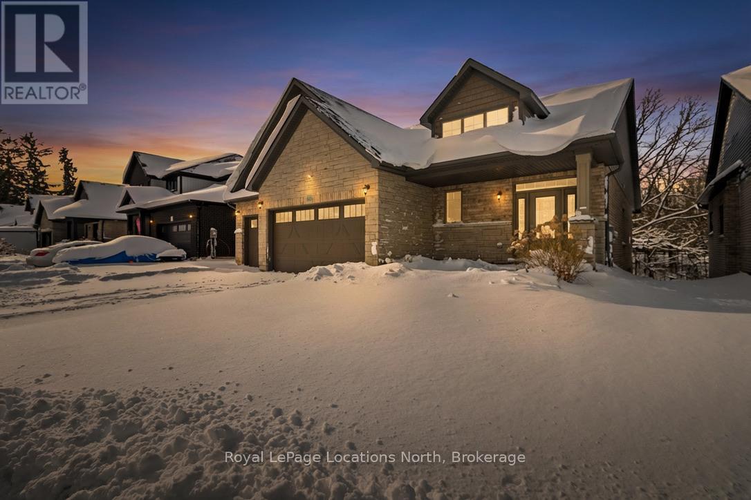54 Carter Road
Northern Bruce Peninsula, Ontario
Surrounded by mature evergreens and some hardwood bush, this well maintained year round waterfront home, located on the shores of Georgian Bay in beautiful Cape Chin South. This three bedroom, four piece bathroom home was custom built by the owner and has been meticulously cared for over the years. The property is heavily treed with mature cedar, spruce, pine, ironwood, maple and birch and is beautifully landscaped with gardens throughout. There are custom stone patios, pergolas, a mini basketball court, seven seating areas, a covered pavilion, a firepit at the water's edge to enjoy the fabulous cape to cape views that the bay has to offer. The interior of the home is warm and inviting that features an open concept living area, with Birch hardwood flooring; walkout to spacious deck from living area. There is a cozy propane fireplace with stone surround and space for overhead media. The propane fireplace easily heats the home and there is electric baseboard heat for the bedrooms. The eat-in kitchen area has lovely cherry-finished cabinetry, travertine stone backsplash, two ventilating skylights which provide plenty of natural light and with a walkout to patio. The bedrooms are of good size; the primary bedroom has a walk-in closet; the four piece (recently renovated) bathroom has in-floor heat. Separate laundry room. The exterior of the home is cedar siding, the roof was re-shingled in 2007 with 40 year premium asphalt shingles over ice-block wrapping and double plywood sheathing. There is a wired Generac that powers the home in case of a power outage. Property is located on a year round municipal road. The trails are nearby. If you're looking for a great waterfront escape, surrounded by nature, here's a good place to make this your home or cottage getaway. Taxes: $4534.00. The property is a pleasure to show! Please do not enter the property without an appointment. (id:42776)
RE/MAX Grey Bruce Realty Inc.
7 Thimbleweed Drive
Bluewater, Ontario
Built in 2020, this spacious and bright end-unit townhome in Bayfield Meadows offers comfort, convenience, and modern style. The main floor (1,458 sq. ft.) features an open-concept kitchen, dining, and living area with a cozy gas fireplace, a large primary suite with ensuite and walk-in closet, a second bedroom, 4-piece bathroom, and laundry. Finishes include easy-care vinyl plank flooring throughout, bright white kitchen cabinetry with a large island, craftsman-style doors and trim, and fresh neutral paint colours.The lower level includes a fully finished bedroom and 4-piece bathroom, along with a huge unfinished rec room ready for your personal touch. Added features include hook-up for an electric car making this home future-ready .Enjoy the convenience of a 2-car garage, concrete driveway, and a fantastic in-town location just a block from Lake Huron and a short walk to Bayfield Main Street. Monthly Neighbourhood Association fees of $125 cover lawn cutting, driveway snow removal, and future roof replacement, giving you easy-care living all year round. (id:42776)
RE/MAX Reliable Realty Inc
91 Summer View Avenue
Collingwood, Ontario
A Timeless Family Residence in Eastern Collingwood Nestled on an expansive lot just shy of half an acre, this beautifully appointed family home offers over 3,000 square feet of thoughtfully designed living space .Ideally located at the east end of Collingwood, the property provides convenient access to the many amenities of both Collingwood and Wasaga Beach. Step inside to a warm and welcoming main floor, where a spacious family room features an architecturally designed built-in fireplace an elegant focal point for gatherings. The custom kitchen is a true showpiece, complete with upgraded stainless steel appliances, a built-in island, and tasteful finishes throughout. The main level hosts three generously sized bedrooms, including a primary suite with a luxurious ensuite bath featuring a curbless shower and bespoke vanity. A second full bathroom and a well-appointed laundry area also offer custom vanities, adding to the homes cohesive design aesthetic. Wide-plank oak hardwood flooring flows throughout the main floor, lending a timeless and natural elegance. The fully finished lower level extends the homes living space with two additional bedrooms, a large bathroom, and an expansive entertainment area, ideal for accommodating a growing family or hosting guests, or potentially turning one bedroom into a home office. Additional features include custom window coverings and solid-core doors throughout, enhancing both sound insulation and the overall sense of quality craftsmanship. (id:42776)
RE/MAX By The Bay Brokerage
136709 Grey Road 12
Grey Highlands, Ontario
Step inside this meticulously crafted home on 150 acres, centrally located between Meaford, Grey Highlands, and the Blue Mountains. The interior blends rich textures and thoughtful design, preserving history with custom wood features made from the original farmhouse. A brick-backed fireplace with a classic black wood stove anchors the spacious great room, while the chef's kitchen features bold red cabinetry, a bright blue island, open shelving, a farmhouse sink, and a high-performance professional-style electric range with smooth cooktop, multiple burners, and double ovens. Heated polished concrete floors flow through the living, kitchen, dining, and four-season sunroom, which opens to a private deck perfect for outdoor dining. The primary bedroom is a private retreat with double walk-in closets, access to the covered balcony, and a walk-through to an extra-large office and family room with a second balcony. Three additional bedrooms and one and a half baths provide space for family and guests. An oversized mud/laundry room with built-in storage, large tile shower, and direct access to the two-car garage. Outside, the home blends historic character with modern style, featuring weathered wood siding on the original home paired with a clean-lined contemporary addition. The land includes two large hardwood stands, about 100 acres of open land-much in hay and suitable for cash cropping-with the balance in pasture, naturally drained soil, and excellent fencing on the front 50 acres. The Rocklyn creek adds more beauty in all seasons as it meanders through the property .A fully insulated, in-floor heated 32x64 shop with 10 kW solar, a 42x92 Coverall barn (2014) with heated tack and feed room, ten 12x12 stalls, oversized aisles, and ample storage, plus a 5-year-old 74x144 riding arena, make this property ideal for agricultural or equestrian pursuits. (id:42776)
Exp Realty
136709 Grey Road 12
Grey Highlands, Ontario
Step inside this meticulously crafted home on 150 acres, centrally located between Meaford, Grey Highlands, and the Blue Mountains. The interior blends rich textures and thoughtful design, preserving history with custom wood features made from the original farmhouse. A brick-backed fireplace with a classic black wood stove anchors the spacious great room, while the chef's kitchen features bold red cabinetry, a bright blue island, open shelving, a farmhouse sink, and a high-performance professional-style electric range with smooth cooktop, multiple burners, and double ovens. Heated polished concrete floors flow through the living, kitchen, dining, and four-season sunroom, which opens to a private deck perfect for outdoor dining. The primary bedroom is a private retreat with double walk-in closets, access to the covered balcony, and a walk-through to an extra-large office and family room with a second balcony. Three additional bedrooms and one and a half baths provide space for family and guests. An oversized mud/laundry room with built-in storage, large tile shower, and direct access to the two-car garage. Outside, the home blends historic character with modern style, featuring weathered wood siding on the original home paired with a clean-lined contemporary addition. The land includes two large hardwood stands, about 100 acres of open land-much in hay and suitable for cash cropping-with the balance in pasture, naturally drained soil, and excellent fencing on the front 50 acres. The Rocklyn creek adds more beauty in all seasons as it meanders through the property .A fully insulated, in-floor heated 32x64 shop with 10 kW solar, a 42x92 Coverall barn (2014) with heated tack and feed room, ten 12x12 stalls, oversized aisles, and ample storage, plus a 5-year-old 74x144 riding arena, make this property ideal for agricultural or equestrian pursuits. (id:42776)
Exp Realty
574461 Sideroad 40
West Grey, Ontario
This expansive 81 acres seamlessly merges quality design, functional living, and farm life. Featuring a recently built luxury farmhouse from 2022, solid bank barn, crop land, pasture for horses or cattle, plus groomed trails. The property includes 45 cleared acres, a 10-acre maple bush. The house was intentionally crafted with an open-concept layout and a walkout basement, showcasing quality finishes throughout. An oversized walkout deck is perfectly positioned to maximize views of the exceptional landscape. The exterior is finished with wood siding and limestone stone, carrying a 50-year warranty. The bank barn is equipped with water, stalls, and ample dry storage. The land has groomed trails, workable fields, fenced pasture, and the Traverston Creek. Added bonus is the adjacent 25-acre public Farden Lake. Additionally, the Glenelg Klondyke Trail, offering 400 acres for riding, hiking, and groomed cross-country skiing, is within easy reach. This is not just a home; it is a lifestyle! (id:42776)
Wilfred Mcintee & Co Limited
1145 South Morrison Lake Road
Gravenhurst, Ontario
This year round property on Morrison Lake is comprised of 2 lots with surprising privacy in your forested backyard. Year round accessible offering on Morrison Lake with 3 bedrooms and 1 bathroom on this corner lot. The single car detached garage is great for storing a boat and lawn equipment and there are additional storage sheds on the property as well. Two driveways with this property make it very convenient for hosting family and guests. Road between cottage and waterfront; there is a dock for swimming and fishing. Morrison Lake is actually known for tremendous fishing. The home/cottage has a nice 3 season porch as well as a front deck to enjoy your morning coffee. There are no worries in regards to a power outage while at your property as there is a Generac Guardian generator backup system on property. The home can use some updating if you wish but functions well in its current configuration. Excellent access as you have pavement right to your property, especially convenient in those winter months. Easy to show so book a showing and come see the property for yourself in person or start with the virtual tour of the home. (id:42776)
Sotheby's International Realty Canada
0 Christel Lane
Frontenac, Ontario
Situated on the Rideau Canal System, this +/- 17.5-acre peninsula on Dog Lake offers nearly 1,778 feet of private water-frontage, ensuring exceptional seclusion and privacy. The property is defined by rugged, authentic Canadian Shield terrain that balances elevation with accessibility across two distinct zones. The eastern shoreline features granite ridges and cliffs, providing high vantage points for unobstructed sunrise views, while the northern frontage features a manageable slope, offering a natural, walkable path to the water for swimming and other water activities. Existing site work includes roughed-in laneways and clearings suitable for a residential dwelling or seasonal retreat under RLSW zoning. The property is located minutes from Battersea and Seeley's Bay, with Kingston and Ottawa within easy reach. (id:42776)
Homelife Power Realty Inc
1420 Limberlost Road
Lake Of Bays, Ontario
Exceptional offering, ideal 3.2 acres, 215' lakefront on pristine Pell Lake offering an Algonquin Park feel as you look across the lake towards the Limberlost Forest and Wildlife Reserve only minutes to Hidden Valley ski hill, golf courses and 15 minutes to vibrant downtown Huntsville. Pen Lake beach and boat ramp offering 40 miles of boating is less than 5 minutes away. Absolutely breathtaking views and such a serene setting with only 7 owners on the lake. This thoughtfully designed 1741 sq ft bungalow with full walk out finished lower level features 5 bedrooms and 3 full bathrooms and is nestled privately from the year round road. The main level boasts a gourmet style kitchen with huge center island, dining overlooking lake vistas, family size living room with vaulted pine ceilings and wood burning fireplace. Main level laundry. Primary bedroom boasts an ensuite and walk out double patio doors to the Muskoka room. 3 bedrooms main level and 2 in the lower. Lower level features great room for movie nights, games room including a foosball table, pool table, and electric fireplace. Adjacent room with bar, sink and fridge is great for entertaining or for additional guests. Main level large mud room/foyer could be good for an artist studio as well. Walk out on lakeside to decking with bbq and another access to the Muskoka room. Waterside firepit with all exterior furniture included. Dock was recently installed and has a deck/platform to enjoy sitting on the water and the fabulous island view! Lakefront is 3' deep at the end. Walk around covered deck from rear to front of the house. Large double car garage, air conditioning, wired in generator, small barn style storage building and sheds for your firewood and outdoor tools and toys. Comes outfitted with furnishings, bedding, towels, boats on site, just a few staging items excluded. Equipped and ready for you to enjoy this summer! Airbnb ready if desired, ask for info and income. (id:42776)
Royal LePage Lakes Of Muskoka Realty
137 Pine Tree Harbour Road
Northern Bruce Peninsula, Ontario
This exceptional Lake Huron point property offering sweeping, uninterrupted water views and rare privacy, with shoreline wrapping three sides. Set at the end of a quiet road with 390 feet of shoreline, this retreat features a naturally sheltered harbour ideal for swimming, paddling, and launching watercraft-perfect for families or investment purposes with great rental potential. The raised bungalow offers two levels of living, with the main floor showcasing a bright, open-concept kitchen, dining, and living area oriented toward stunning lake vistas. A propane fireplace adds warmth, while multiple walkouts lead to a covered wraparound deck with water views and outdoor access from two bedrooms, the dining room, and the living room--creating exceptional indoor-outdoor flow for relaxing, dining, and entertaining. Three bedrooms and two full baths complete the main level. The full walkout basement is unfinished and ready for customization, offering potential additional living space, a guest suite, or income potential. Appliances, most furnishings, and a hot tub are included, making this a ready-to-enjoy waterfront escape or a strong short-term rental opportunity. Centrally located between Tobermory & Lions Head positions this retreat close to the Bruce Trail, National Parks & many other popular attractions. 137 Pine Tree Harbour blends peace, nature, and adventure in a truly unmatched setting. (id:42776)
Chestnut Park Real Estate
1085 Grace Road
Minden Hills, Ontario
Escape to Pure Luxury on sought-after Soyers Lake, part of Haliburton's scenic 5-lake chain, where modern comfort embraces classic cottage living with breathtaking sunrises! Year-round exquisitely updated & thoughtfully designed 4 bedroom, 4 bath waterfront cottage/home with approximately 4000sqft of living space, 2 acres, over 300 of pristine waterfront and gorgeous lake views. Step inside to discover quality custom finishes and a bright, spacious living space where large windows capture breathtaking lake views throughout. Here, you'll find warm walnut finishes throughout, high ceilings & recent top-quality upgrades enhancing both style & functionality while ensuring year-round enjoyment. The main level features a spectacular, custom kitchen made for entertaining family/guests with a walkout to an inviting seasonal room; a generous living room with lake views, wood burning fireplace, retracting media screen & electric window coverings compliment warm finishes; 2 bedrooms w/3 pc ensuites; and mudroom (all on radiant in-floor heating) & ceiling speakers in the LR, Kitchen & Patio area. Upstairs offers 2 further bedrooms w/3 pc ensuites. The lower level includes a Family Room, laundry room & utility rooms. The level lakeside boasts a BBQ patio for dining alfresco and a welcoming firepit patio for memorable bonfires & stargazing. Water fun begins with two large Naylor docking systems to accommodate all the boats/watersports. Deep off the docks, but the shallow entry sandy beach is perfect for all ages. As a bonus, enjoy a tranquil waterfront sauna & hot tub, especially after a match on the Pickle Ball court. A spacious original log cabin is perfect for storage or an indoor games area. Granite walkways & landscaping and towering trees. The beautifully asphalt paved driveway offers a smooth drive in and ample parking for all the guests. Generac Generator for the entire cottage/home. Close to local amenities/events & trails. See Schedule for list of all improvements. (id:42776)
Century 21 Granite Realty Group Inc.
160 Eccles Avenue
West Grey, Ontario
Welcome to this exquisite model home by award-winning builder Sunvale Homes. This impressive open-concept bungalow features 3 bedrooms and 2 bathrooms, offering refined living at its finest. The main level welcomes you with a bright, inviting foyer that flows seamlessly into a chef's kitchen adorned with elegant white quartz countertops, a dedicated dining area, and a spacious living room highlighted by a gas fireplace and 12' sliding doors. Step through the expansive sliders onto the large covered deck, where breathtaking views of towering mature trees provide exceptional privacy and a serene, natural backdrop. The grand primary suite includes a generous walk-in closet with custom built-ins, a beautifully appointed 3-piece ensuite, and direct access to the covered deck. Two additional bedrooms-each with walk-in closets-share a stylish 4-piece main bathroom. Additional features include a 3-car garage, convenient secondary stairs from the garage to the basement, and a full-size walkout lower level with two 6' patio sliders-an ideal canvas awaiting your personal design. Crafted with superior quality, Sunvale Homes is known for exceptional craftsmanship, luxurious finishes, and Energy Star-rated construction. This home exemplifies modern elegance, comfort, and timeless design. (id:42776)
Royal LePage Locations North

