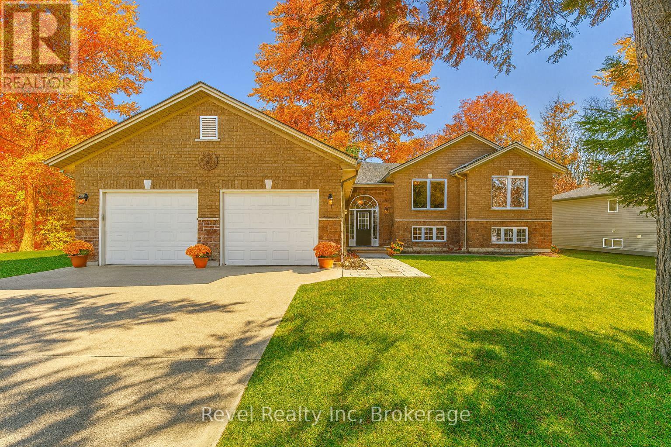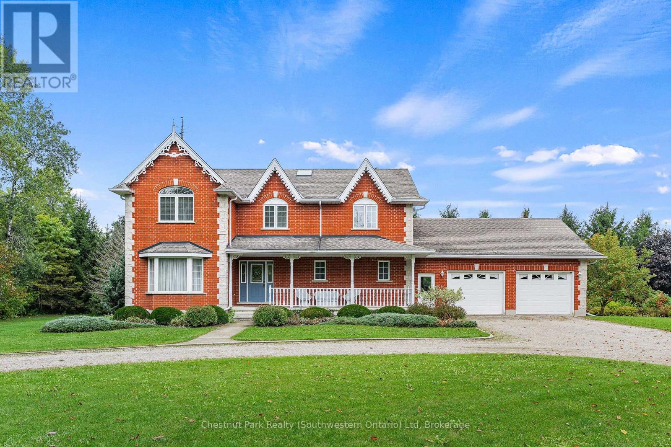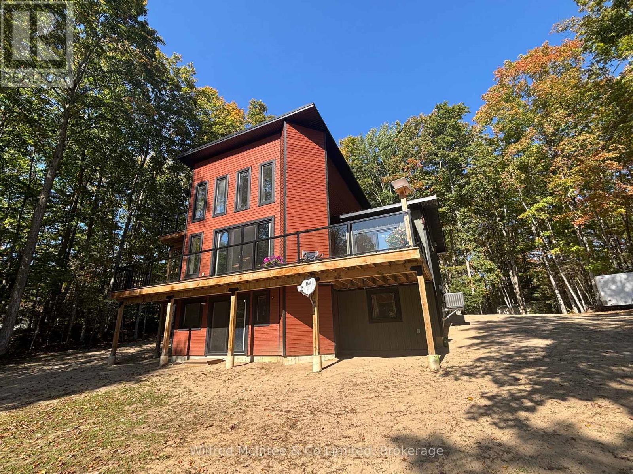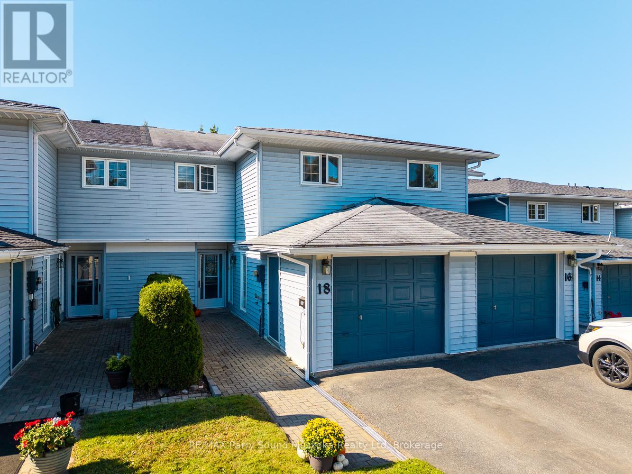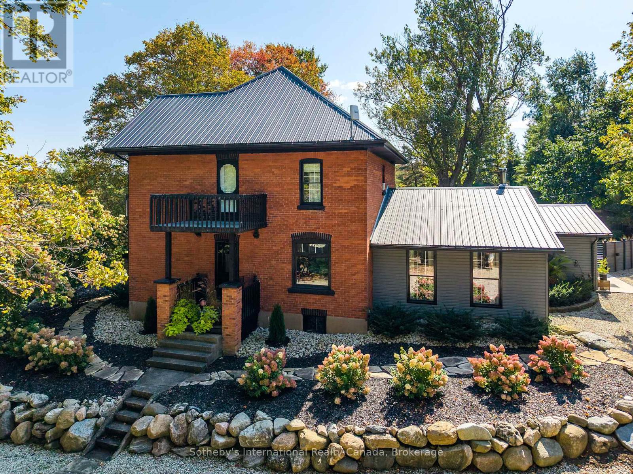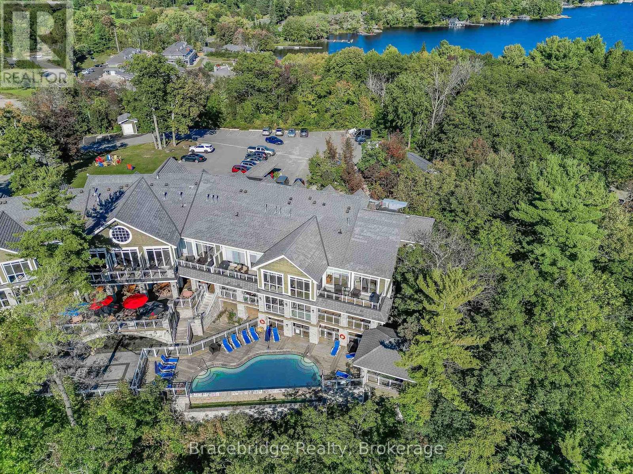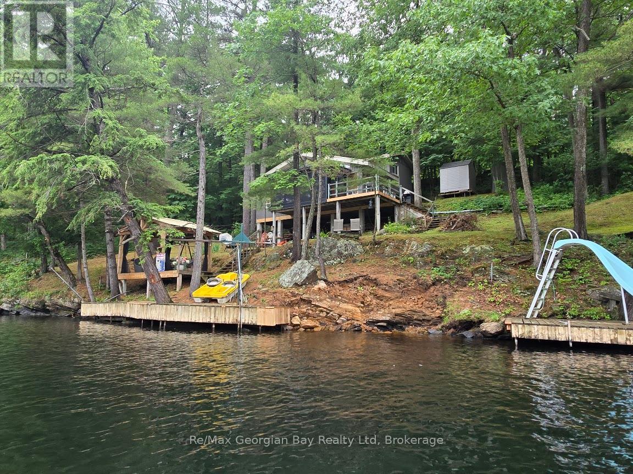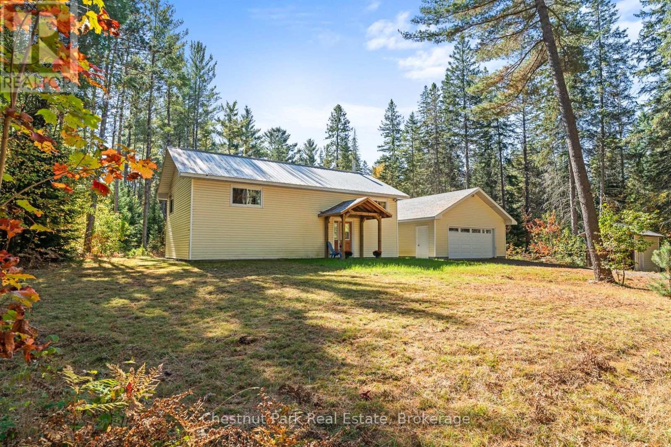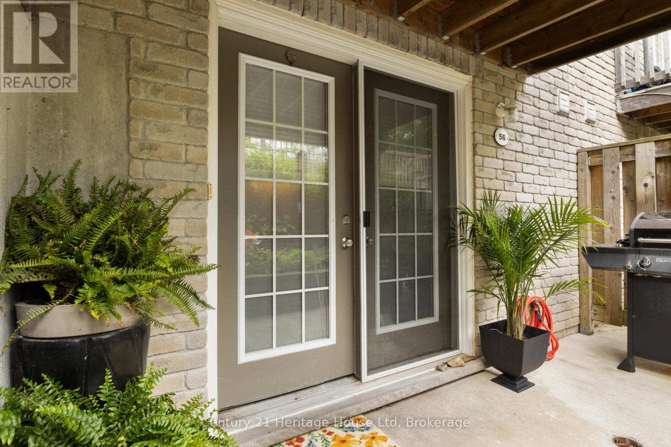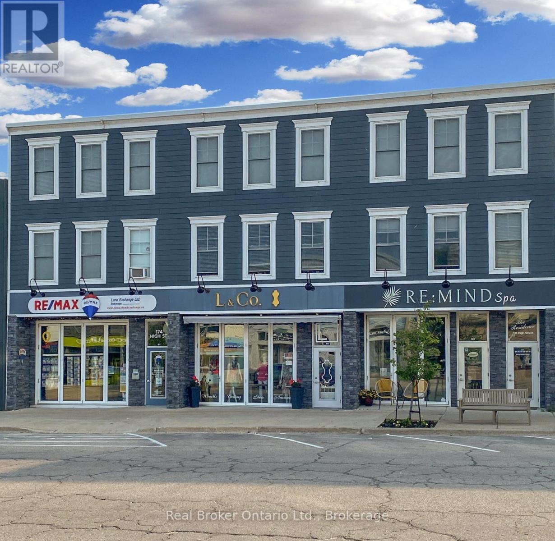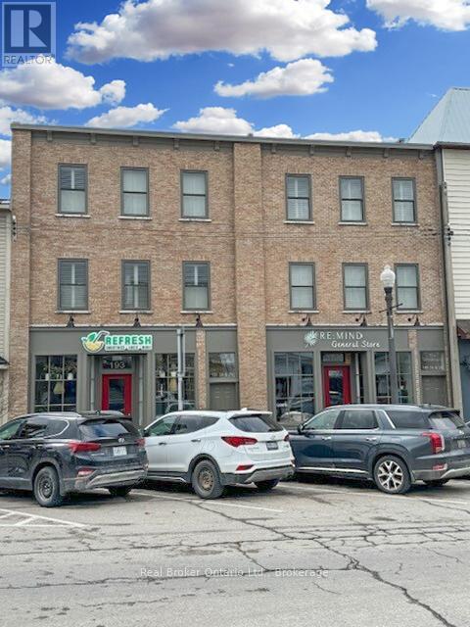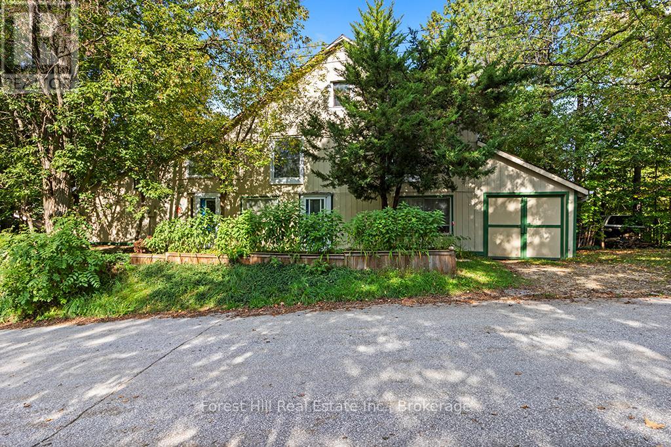89 Trout Lane
Tiny, Ontario
Your Next Chapter Awaits by Georgian Bay! This beautifully finished home backing onto acres of serene forest is one of the best values on the market today. With 3 bedrooms, 3 bathrooms, and a fully finished basement, its designed to suit every lifestyle from growing families to remote professionals and retirees alike. Built in 2006 and thoughtfully updated, the home features a bright open-concept main floor, a cozy gas fireplace, forced-air gas heating, and central A/C for year-round comfort. Recent improvements include newer windows on the main level and updated vinyl flooring in the basement. The fully finished lower level is a true bonus, offering large windows, two spacious family room areas, a third full bathroom, and a versatile extra room that can serve as a home office, guest suite, or creative studio. Set on a deep, partially fenced lot, the professionally landscaped yard is perfect for both play and relaxation. Evenings around the firepit, barefoot summers on the grass, and quiet moments surrounded by nature make this backyard a true retreat. Just steps away, you'll find public beach access for swimming, kayaking, or paddleboarding, while the charming village of Lafontaine complete with shops, a bakery, delis, and an LCBO is only a five-minute drive. The homes layout offers a thoughtful separation of the primary suite from the guest bedrooms, adding privacy and functionality. With a new roof completed in 2023, a Generac generator installed in 2019, updated flooring throughout, municipal water, Bell Fibe internet, and brand-new appliances in 2025, this property has been carefully maintained and upgraded for peace of mind. More than just a house, this is a smart investment in a slower, richer, and more connected way of life. With the shores of Georgian Bay and the marina within walking distance, this home is ready to deliver the lifestyle you've been searching for. Your next chapter starts here. (id:42776)
Revel Realty Inc
5445 5th Line
Guelph/eramosa, Ontario
Looking to get away from the hustle and bustle of city living? Welcome to 5445 5th Line of Rockwood. Driving in the long tree-lined driveway, you are pleasantly surprised by the beauty of the setting with an elegant two-story red brick house, tastefully landscaped grounds, a barn, and a driving shed in the background. The majestic two-story 3,000 sq. ft home built in 1994 features all brick construction with white gingerbread trim, coin corners, a massive covered front porch and oversized two car attached garage. As you enter the front door, you are greeted by a large foyer and beautiful spiral staircase to the second floor. The main floor features a formal living room leading to a large dining room with French doors, into a large eat-in kitchen with tons of counter space, lots of storage, pot and pan drawers, and a fully built-in pantry with pull out shelves. There is also a large sunken rec room with a beautiful stone fireplace with a wood burning insert. Lots of big windows and French doors off the eat-in kitchen lead to a new deck and beautiful views everywhere. The second floor features two large bedrooms, and a huge primary bedroom with five-piece ensuite. There is another set of French doors off the Primary, currently set up as a den, but could be a fourth bedroom or nursery. All the bedrooms have walk-in closets. The massive unspoiled basement has a bathroom rough-in waiting for your finishing touch. All this plus an oversized two-car garage with a staircase to a large loft above for extra storage. The 44 acre property has 22 acres workable currently rented by a local cash cropper. There is a 30x50 barn with hydro and water plus storage on the second floor, and a 30x50 drive shed for more storage.Natural gas and internet available at the driveway entry. (id:42776)
Chestnut Park Realty (Southwestern Ontario) Ltd
78 Indian Trail
South Bruce Peninsula, Ontario
Welcome to 78 Indian Trail! This custom built, five-year-old home is set along the scenic SAUBLE RIVER on 2 acres of private mature land with both waterfront and water views. Across the road, an additional 8 acres brings the property to a total of 10 acres, an ideal retreat for wildlife lovers and outdoor enthusiasts. The one and a half storey home features three bedrooms, four bathrooms, and a stunning custom hickory kitchen with granite countertops and an island. Natural light fills the open layout while a 12' x 40' deck off the main level and an 8' x 8' deck off the upper loft offer peaceful and private river views. Enjoy fishing, swimming, canoeing, or simply relaxing by the water's edge. Quality finishes include Maibec siding, a durable, metal roof, wood, and metal interior accents, and a cozy and custom propane fireplace. The lower level awaits your finishing touches and features a walkout to the rear yard. Exceptionally well-maintained, bright, and inviting, this property offers a rare combination of privacy, comfort, and natural beauty. Ask your Realtor about the many features of this unique and well-priced property. Book your private Showing today. (id:42776)
Wilfred Mcintee & Co Limited
18 Georgian Bay Avenue
Parry Sound, Ontario
Live steps from Waubuno Beach and the Georgian Bay fitness trail in this well-kept three-bedroom townhouse on a quiet cul-de-sac. Built in 1989, this unit is being offered for the first time to the market. The spacious primary suite offers a walk-in closet, en-suite bath,, and a sunroom for year-round enjoyment. Two additional bedrooms, a second full bath, and laundry complete the upper level. Downstairs, you'll find a large living room, dining room and family room. Lots of parking available and the attached garage is ideal for storage. Only steps away from Waubuno Beach, and the fitness trail is in your backyard. (id:42776)
RE/MAX Parry Sound Muskoka Realty Ltd
137840 Grey 12 Road
Meaford, Ontario
Charming Century Home on 6 Acres with Scenic Countryside Views. Step into timeless elegance with this beautifully renovated 3-bedroom, 2,500 sq ft century home, nestled on a private 6-acre lot. Built in 1910 and thoughtfully updated throughout, this detached gem blends classic character with modern comfort. Set back from the road, the home offers peace, privacy, and panoramic countryside views. Inside, you'll find a seamless blend of original charm and contemporary upgrades, a fully updated kitchen and bathrooms. Perfect for entertaining, the landscaped grounds feature outdoor living spaces ideal for gatherings, relaxing, or enjoying the serenity of rural living. Whether you're sipping morning coffee on the porch or hosting summer dinners under the stars, this property invites you to slow down and enjoy the natural beauty surrounding you. Located just minutes to the heart of Meaford and a short drive to Georgian Bay, Blue Mountains and Collingwood, hiking trails, and year-round recreation, this is a rare opportunity to own a piece of local history with all the comforts of modern living. (id:42776)
Sotheby's International Realty Canada
L215-C2 - 1869 Muskoka 118 Highway W
Muskoka Lakes, Ontario
Generously sized modern studio suite in the Main Lodge with ample space to relax and have the perfect retreat to enjoy maintenance free cottaging. This 1/8th fraction allows you to experience the best of Muskoka for 6 weeks a year and is ideally located between Bracebridge and Port Carling. This unit is part of Touchstone Resort on Lake Muskoka with access to all of the resort amenities including dining on the patio, Touch spa, fitness room, infinity pool/hot tub, tennis courts, beach and non-motorized water toys as well as an additional pool/hot tub at the beach and the perfect base to discover Muskoka. Week schedule is Friday-Friday. (id:42776)
Bracebridge Realty
4 Sr406 Severn River
Muskoka Lakes, Ontario
WOW! COME CHECK THIS PLACE OUT! READY TO START LIVING THE DREAM AND MAKE SUMMERTIME MEMORIES? Looking for a family getaway that offers a lovely view of the water from most rooms, a 4 season bright and cheery waterfront cottage with 3 bedrooms, 3PC bathroom with washer, vaulted 13-foot ceiling in living area, a pellet stove, a stunning Muskoka Room with windows that raise up to allow a screened room, loads of docking space with a Sea-doo lift and a gazebo right at the water? Features include cherry finished cupboards, lots of storage space, built-in dishwasher, a shed, an outhouse with a flushing toilet, and nothing but nature all around you on this beautiful treed lot that is just under 2 acres. Enjoy watching the boats from all over the world go by on the Trent system, kids will love the water slide, and all only a one minute boat ride away to this lovely WATER ACCESS ONLY cottage, so not lots of extra travel time to worry about and extra time to just start enjoying the cottage right away. This peaceful cottage is located minutes to downtown Coldwater and right in the heart of Severn Falls, gas, groceries, and restaurant 2 minutes away, and the Big Chute is just down the River. Don't wait! Call today to book your personal viewing and come check out this piece of paradise and water access at its best! (id:42776)
RE/MAX Georgian Bay Realty Ltd
2830 Etwell Road
Huntsville, Ontario
Welcome to 2830 Etwell Road, just 20 minutes from downtown Huntsville. Tucked back from the road and surrounded by nature, this charming two-bedroom, one-bathroom home offers peace and privacy on 2.4 acres. Built in 2001 with a metal roof, this efficient, well insulated home is designed with low-maintenance living in mind. Inside, you'll find bright, sun-filled spaces, a four-piece bathroom, and the convenience of main-floor laundry. A large, full-height unfinished basement presenting a blank canvas for your vision, ready for you to create additional living space. Stay cozy year-round with an electric furnace and the warmth of a wood stove in the living room. Outside, enjoy the bonus of a detached 24 x 24 garage, built in 2018, offering plenty of room for vehicles, storage, or hobbies. Whether you're looking to settle into a quieter lifestyle or expand into a home with room to grow, this property offers endless opportunity in a beautiful Muskoka setting (id:42776)
Chestnut Park Real Estate
56 - 35 Mountford Drive
Guelph, Ontario
Welcome to this stylish 1-bedroom plus den townhouse condo offering modern comfort and convenience at a fantastic price point! Perfect for first-time buyers, downsizers, or busy professionals, this home combines low-maintenance living with thoughtful design.Step inside to an open-concept layout filled with natural light, creating an inviting space for both relaxing and entertaining. The modern kitchen flows seamlessly into the living area, while the versatile den offers the perfect spot for a home office, guest space, or reading nook. Ample storage throughout keeps everything neatly organized.Enjoy your own private patio, ideal for sipping morning coffee or unwinding after a long day. The community offers wonderful amenities including a dog park, community garden, and plenty of visitor parking making it easy to host friends and family.Located close to shops, restaurants, and everyday conveniences, this townhouse condo delivers the perfect balance of comfort, lifestyle, and accessibility. Move right in and start enjoying the ease of condo living today! (id:42776)
Century 21 Heritage House Ltd
174 High Street
Saugeen Shores, Ontario
Exceptional mixed-use investment in the heart of Southampton! This fully tenanted 9-unit building has been completely renovated, offering secure income and a strong performing asset for years to come. The property includes 3 ground-floor commercial units with prime frontage and excellent exposure along the main street, just steps from Southampton Beach. The upper levels feature 6 modern residential units with a desirable mix of 3 studios, 1 one-bedroom, 1 one-bedroom + den, and 1 two-bedroom apartment. Each has been thoughtfully updated, providing turn-key spaces for tenants. Amenities include an elevator, dedicated parking for all units, and a rooftop patio that enhances tenant appeal. With its stable tenant base and fully leased occupancy, this property is a proven performer that delivers consistent returns. Located only 25 minutes from Bruce Power, the building benefits from high rental demand from both residential and commercial tenants in one of Ontario's most desirable lakeside communities. A rare opportunity to own a prime income-producing asset with a strong rental history, modern upgrades, and an unbeatable location. Rent roll, financials, and additional photos are available upon request. Additional Opportunity: The neighbouring property at 189-193 High St is also available for sale, presenting a rare chance to acquire a larger portfolio of prime commercial and residential real estate on Southampton's main strip. (id:42776)
Real Broker Ontario Ltd.
189-193 High Street
Saugeen Shores, Ontario
Exceptional investment opportunity at 189-193 High Street in the heart of Southampton. Offered together as one package, these two fully renovated buildings feature high-end finishes and a mix of commercial and residential units, all fully tenanted for immediate income and positioned to perform as a strong investment for years to come. Just steps from Southampton Beach and approximately a 20-minute drive to Bruce Power, this property combines a prime location with long-term stability. At 189 High Street, the main level offers a commercial unit with two updated residential apartments above, while 193 High Street includes a commercial space, a main floor residential unit, and two additional residential suites upstairs. The residential mix features versatile layouts - including two-bedroom units, one-bedroom suites, and a one-bedroom plus den, appealing to a wide range of tenants. Each unit has been thoughtfully modernized with premium finishes and benefits from dedicated parking. With prominent main street exposure, strong tenant demand, and proximity to beaches, shops, and restaurants, this property represents a rare turn-key opportunity to secure a high-quality income-generating asset in one of Ontario's most desirable communities. Rent roll, financials and additional photos are available upon request. For buyers seeking additional scale, 174 High Street is also available for purchase, creating the potential to assemble a truly premier investment portfolio in Southampton's thriving core. (id:42776)
Real Broker Ontario Ltd.
15 Hill Street
Grey Highlands, Ontario
Known locally as "The Bee Barn", this one-of-a-kind property was transformed in 1992 by its current owner - a mixed media artist with exhibitions across Canada and Europe - into a contemporary studio & residence that blends art & everyday living. Comprised of 2 attached but separate ground-floor spaces, each with its own entrance, the property offers a versatile setup: one side designed for creative studio projects & the other as comfortable living quarters. This flexible configuration also presents excellent potential for an in-law suite, guest space, or home-based business. The main level features an open-concept layout with abundant natural light, a principal bedroom with skylight & closet, office nook with loft space & two walkouts to the garden. Upstairs, soaring vaulted ceilings create a dramatic, gallery-like space ideal as a bedroom, family room, entertaining area, or even exhibition space. An attached 2 car Garage & 30 x 13 workshop/shed with concrete floor, electricity, & some insulation provide ample room for storage, hobbies, or projects. A new drilled well (2024) adds peace of mind & modern convenience. Set in the heart of Flesherton, celebrated as both The Gateway to the Beaver Valley and an artists hub, this property offers the rare chance to enjoy a vibrant small-town lifestyle within a community of creatives just 500m from elementary & secondary schools, boutique shops, library, sports facilities & Flesherton Pond with its beach & pavilion - a favorite spot for swimming or fishing. Outdoor enthusiasts will love the nearby Bruce Trail, paddling on Lake Eugenia, skiing at Beaver Valley & Blue Mountain + the many golf courses & x-country trails throughout the region. Amenities are nearby in Markdale & Durham or larger centres like Collingwood, Thornbury & Owen Sound are all within easy reach. More than a home, The Bee Barn offers a flexible & inviting space that combines character, community & convenience in one of Grey County's most welcoming towns. (id:42776)
Forest Hill Real Estate Inc.

