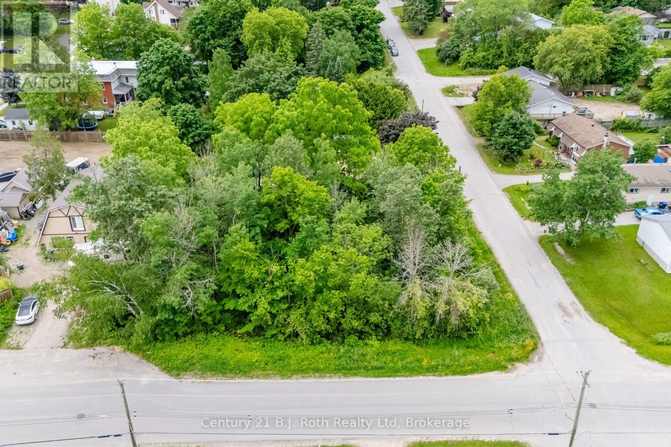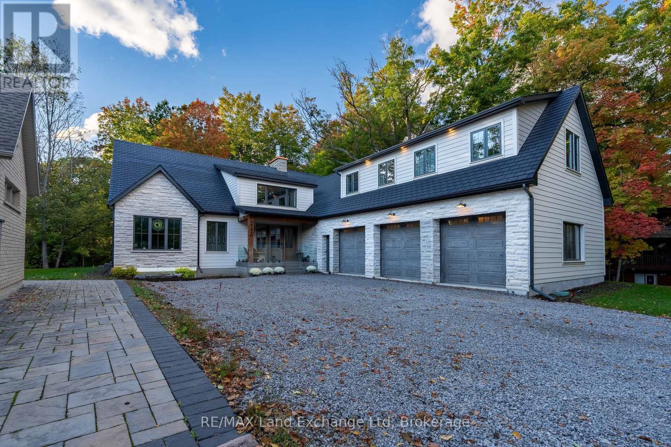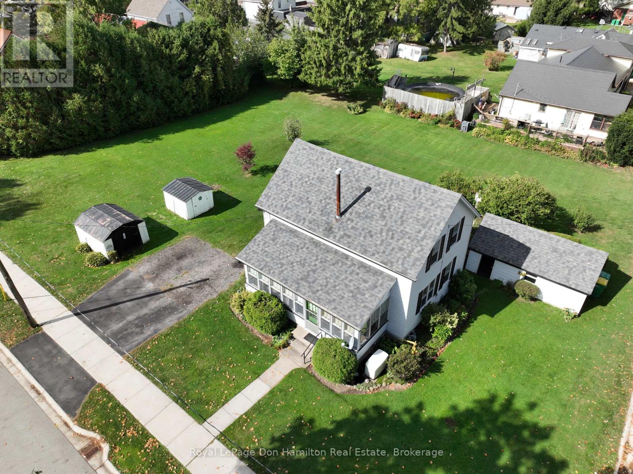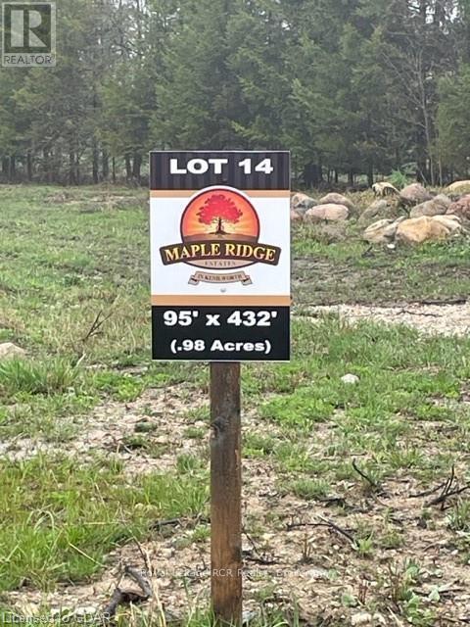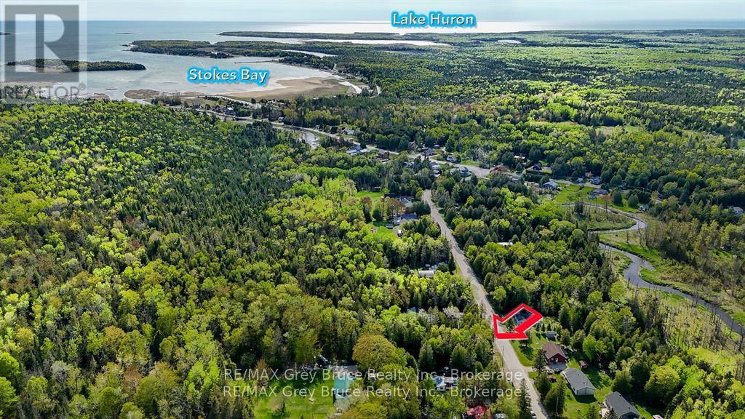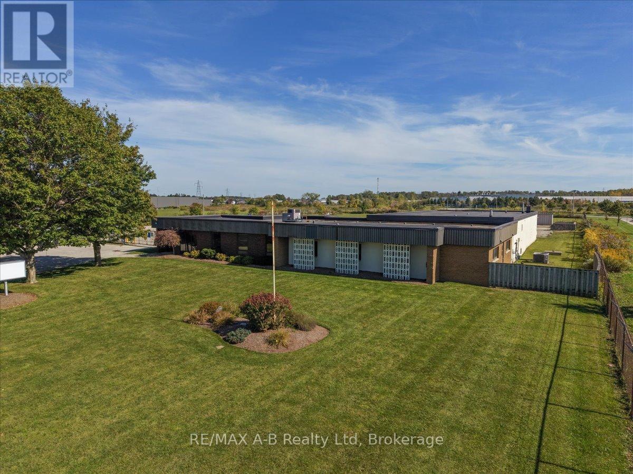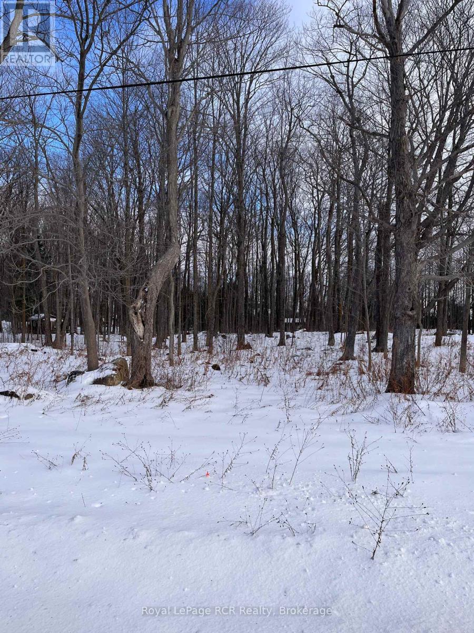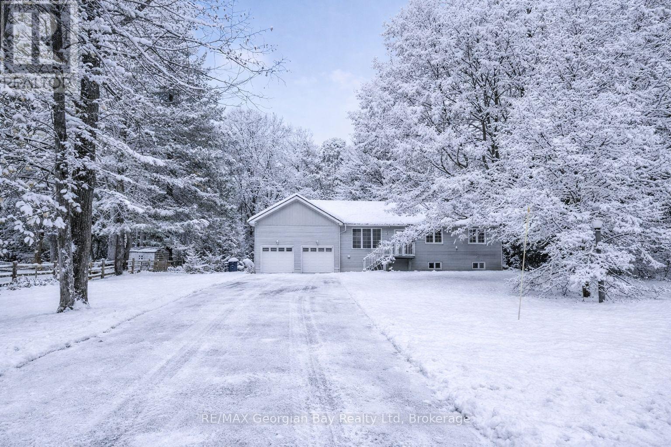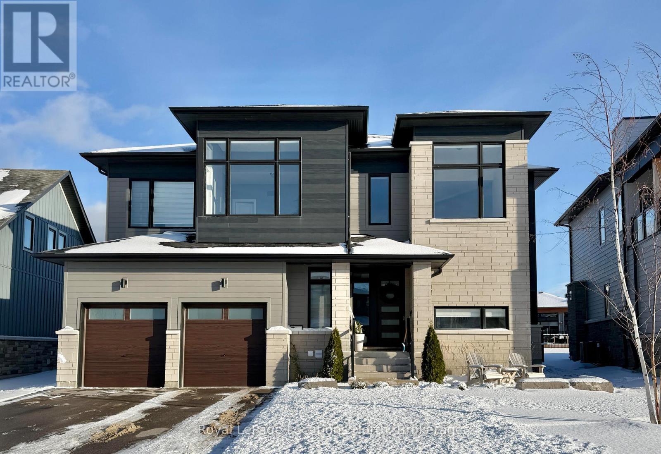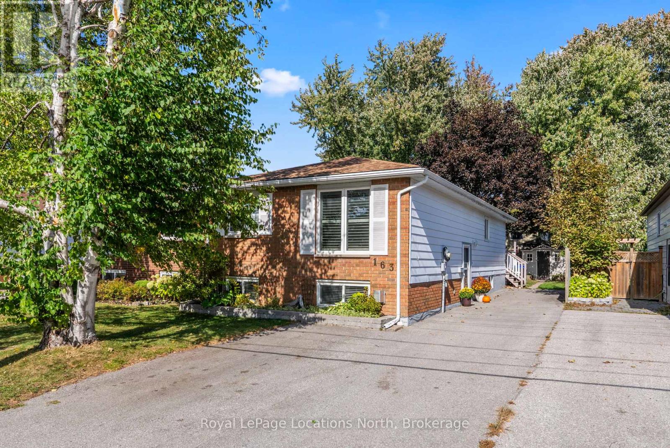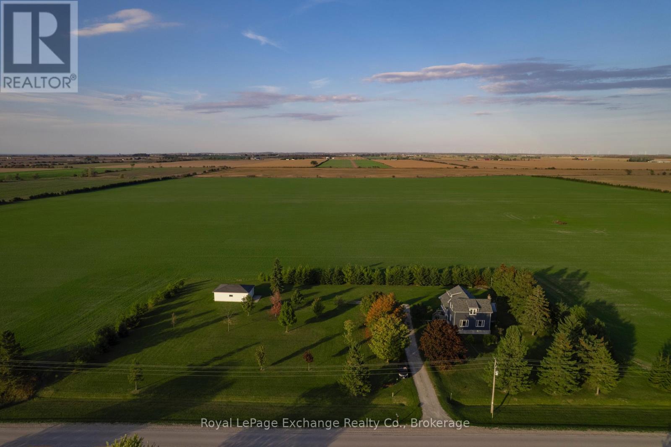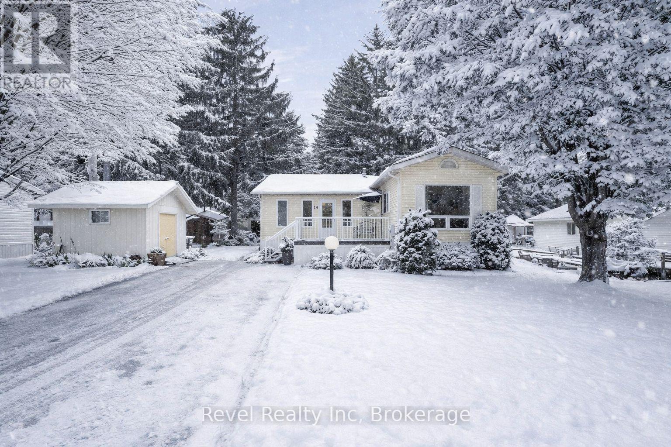401 Mcnicoll Street
Tay, Ontario
Lovely treed lot 76 x 118 ft to build your home or cottage on in Port McNicoll. Located close to Georgian Bay where you can fish, swim, boat in the summer and snowmobile in the winter. You can also hook up to the Trans Canada Trail for a bike ride. Amenities can be located in Midland, 10 minutes away or Victoria Harbour which is less than 10 minutes away. Permit, building and development fees are the responsibility of the buyer. (id:42776)
Century 21 B.j. Roth Realty Ltd
2220 (#4) Four Mile Creek Road
Niagara-On-The-Lake, Ontario
Welcome home to this gorgeous 5 bedroom, 4 bath, New Build. Tucked away and hidden from the road, situated just 2 minutes from the beaches of Lake Ontario and Historic NOTL. Feels like you're living in a Hallmark movie! 18 ft ceilings welcome you into the front entrance with a floor-to-ceiling custom stone wood-burning fireplace, inviting you in to sit back and relax. A seamless flow from the expansive open concept main living room, kitchen and dining room, accented brilliantly by 6 authentic Niagara barn beams and an abundance of windows all around. Enjoy your morning coffee, looking out toward your own enchanting private forest, as you walk out onto your back patio (with heated floors), through the 12 ft kitchen patio doors. Comfort and elegance are all wrapped up in every detail of over 5500 sq ft of living space in this custom home. The spacious primary bedroom boasts a stunning 6 piece en-suite with shower for two, a bathtub + 2 sinks, a spacious walk-in closet, and 10 ft doors leading to your walk-out patio and private hot tub. In-floor heating throughout every room, basement, front & back porch. 3 Car garage, (with one drive through bay), wired-in for EV hookup. Finely detailed kitchen with stainless steel appliances, customized oak drawers and cabinets with quartz counters leading into a private butler's pantry complete with its own sink, dishwasher & high-quality oven. Main Floor Laundry, office and 2 piece powder room. This home was built with ICF foundation and walls for ideal temperature control. Above garage features 2 bedrooms with a shared 4 piece bathroom, and an open sitting/music room. The lower level with 2100 sq ft, includes a large rec room, 2 bedrooms, a 3 piece bath and the mechanical room. Almost an acre backing on the forest and 4 Mile Creek. The Perfect Location. This is a rare find, in the heart of Niagara wine country. The perfect layout for large family gatherings or a cozy night in with the kids. Completely custom. No detail spared. (id:42776)
RE/MAX Land Exchange Ltd
21 Elgin Street
Southwest Middlesex, Ontario
Welcome to this inviting 1.5-storey home, set on a good sized lot in the quiet community of Appin. The main floor offers a comfortable and practical layout, featuring a bright sunroom, a cozy living room, formal dining area, and a functional kitchen with plenty of potential to make it your own. You'll also find a convenient 2-piece bath combined with laundry, plus an additional room currently as an office or den - ideal for working from home or hosting guests. Upstairs, three well-sized bedrooms and a 4-piece bathroom provide ample space for family or visitors. The property includes a detached garage perfect for storage or a workshop, as well as two sheds for extra space. Outside, enjoy the private backyard with plenty of room for kids, pets, or future projects.Located just minutes from both Mt. Brydges and Glencoe, this home offers the perfect blend of small-town charm and easy access to nearby amenities. A great opportunity to bring your vision to life and create your dream home! Book your private showing today! (id:42776)
Royal LePage Don Hamilton Real Estate
109 Paula Crescent
Wellington North, Ontario
Build your Dream Home in this beautiful 19 lot rural subdivision! Rare one acre building lot ready to go, in a newer country subdivision in the peaceful Hamlet of Kenilworth. This 96'x440' lot is situated at the end of a quiet cul-de-sac amid neighbouring custom homes. High speed internet available. Architectural guidelines are applicable for all new homes being proposed. Only a few lots still available! (id:42776)
Royal LePage Rcr Realty
Unit 6 Stokes Bay Road
Northern Bruce Peninsula, Ontario
Build your future in the peaceful hamlet of Stokes Bay, located within the Municipality of Northern Bruce Peninsula. This vacant, treed lot measures 66 feet wide by 165 feet deep and is zoned R1 Residential, offering a great opportunity for a year-round home or retreat.Enjoy nature and country charm while being just a 25-minute drive to Tobermory and only 10 minutes to Black Creek Provincial Park, where you can access the beautiful Lake Huron shoreline.If you're looking for a quiet setting close to outdoor recreation and popular Bruce Peninsula destinations, this lot is worth a look. Septic and well required. Contact the Building Department of Northern Bruce Peninsula with specific questions regarding building on this lot.Phone: 1-833-793-3537Email: info@northernbruce.ca (id:42776)
RE/MAX Grey Bruce Realty Inc.
827 Erie Street
Stratford, Ontario
Versatile industrial property offering just under 7,000 sq. ft. of combined office and warehouse space, ideally suited for a wide range of commercial and light-industrial uses.Situated on 2.82 acres, this property features a fully fenced yard providing secure outdoor storage and ample space for vehicles or equipment. 3 phase 600 volt hydro in building with standby generator as well. The two drive-in doors offer excellent functionality, each with generous clear height for easy loading and unloading.Located along a high-visibility corridor with an average of approximately 13,000 vehicles passing daily, this site offers unmatched exposure and accessibility for your business operations. Plenty of room for expansion available on site. (id:42776)
RE/MAX A-B Realty Ltd
Lot 8 Green Acres Road
Grey Highlands, Ontario
Lake Eugenia Waterfront access is included in this 100x318 lot. On the corner of Grey Road 13 and Green Acres, this property enjoys access on a private road and shared waterfront ownership with a handful of property owners. This beautiful mature treed lot has a drilled well and hydro available at the lot line. Walking distance to Top O the Rock and Eugenia Falls, this property is just a 5 minute drive from Beaver Valley Ski Club. (id:42776)
Royal LePage Rcr Realty
56 Becketts Side Road
Tay, Ontario
Country Charm on 6 plus Acres! Check this out. This inviting bungalow offers the perfect blend of privacy and convenience - centrally located between Midland, Barrie, Orillia, and just minutes to Hwy 400, beautiful Georgian Bay, all scenic trails and more. Perfect for all boaters, snowmobilers, and skiers. The main floor features a bright living room and a kitchen/dining room combo that opens to a deck with a hot tub ideal for entertaining family & friends or just relaxing. The home includes 3 + 1 bedrooms and 3 bathrooms, including a primary ensuite. The fully finished basement offers a spacious rec room, office area, and large laundry room. Enjoy peace of mind with a generator system, forced air gas, central air, HRV system, water softener, 2-car garage, paved drive, and plenty of outdoor space for gardening, play, or simply soaking up the tranquil surroundings. A true country retreat with modern comforts - ready to welcome you home! What are you waiting for? (id:42776)
RE/MAX Georgian Bay Realty Ltd
143 Springside Crescent
Blue Mountains, Ontario
Welcome to your 5,000 + sf modern mountain chalet where your family's dream lifestyle meets The Blue Mountains' 4 season adventures are just minutes from your doorstep! This spectacular 2 story customized home will transform everyday moments into lasting memories. With 3 levels of living, 6 bedrooms & 4.5 bathrooms this home is designed for multigenerational living, large families' or people who love to host! **Enter through the main foyer and you are greeted with impressive 20 ft ceilings that bath the area in warm natural light. A double-sided gas fireplace warms both living and dining spaces. The gourmet kitchen features stainless Bosch appliances, Quartz counters and a dedicated coffee/wine bar that flows seamlessly into the breakfast area. Sliding patio doors open onto your expansive covered Loggia (porch) complete with gas BBQ hookup, overlooking 88 ft wide, landscaped backyard. Mudroom built for active households, easy access 2 bay garage, 2 piece powder and two additional storage closets complete the main floor.**Upstairs, take in the breathtaking mountain views, 4 generous bedrooms; primary and second bedrooms have private ensuites, 2 additional bedrooms share a 3 piece bath. ** The lower level offers a large rec room, 3-piece bath, laundry and two more bedrooms; perfect for relatives, teen hangouts, or late-night game marathons. **FEATURED Upgrades include Loggia, EV charger, landscaping, glass rails, hardwood throughout main and second floors, 9 foot ceilings on all 3 levels & quartz kitchen and primary baths**Step outside to hiking and biking trails leading to endless exploration. A complimentary on demand door to door shuttle whisks you to the village shops, restaurants and ski hills. In summer enjoy exclusive private members beach access on Georgian Bay for water sports.This isn't vacation living it's raising your family where adventure, nature connection happen daily. Grandparents, parents, kids: everyone thrives here. (id:42776)
Royal LePage Locations North
163 Collins Street
Collingwood, Ontario
Your new home awaits in this highly desirable family friendly neighbourhood! Ideally located in this vibrant community with incredible schools, Admiral, CCI and Our Lady of the Bay are quite literally a stones throw away. This property is perfect for a growing family or anyone who wants a different change of pace and space. The functional layout is light and bright with the sun pouring in through the new California shutters into the main living area. The kitchen has updated cabinetry, a coffee station and pretty wainscotting throughout. Two bedrooms, a recently renovated bathroom and a separate den that offers flexibility as a home office, study space, or guest room. Downstairs offers a large recreation room with a cozy gas fireplace, additional sleeping quarters, two bathrooms, laundry and plenty of storage space. The backyard features a partially fenced yard, a big back deck great for entertaining or enjoying fresh air and some peace and quiet. The fabulous mature trees offer ultimate privacy. A handy storage shed is perfect for your outdoor toys. Parking space for up to five vehicles is a bonus. Discover the delights of the Town of Collingwood! Stroll the streets packed with sumptuous restaurants, lovely boutiques, and fun distractions all year long! If you are looking for outdoor adventure it is all right here at your doorstep. Minutes to Georgian Bay, trails, golf courses, ski clubs and Blue Mountain. Come live your best life here! (id:42776)
Royal LePage Locations North
3898 Bruce Rd 6 Road
Huron-Kinloss, Ontario
Discover rural comfort and convenience on this spacious 1.5-acre property ideally located between Ripley & Kincardine, offering the perfect balance of privacy and accessibility. This property features a charming 3-bedroom, 1.5-bathroom home plus a detached garage/workshop great for hobbies or added storage. Inside the home showcases recent main-floor and bathroom updates so you can move in and enjoy, while the upper level and sunroom present a fantastic opportunity to add personal touches and increase the overall value. Natural light, warm finishes, and inviting living spaces make this home a comfortable and stylish option for families or anyone seeking peaceful rural living. The 1700sf home had new siding and insulation added in 2024 to improve the overall efficiency & has forced air propane furnace and wood fireplace for heat. Enjoy outdoor living surrounded by a variety of young trees thoughtfully planted around the property, enhancing its beauty and providing shade for years to come. A spacious 30x20 detached garage/workshop provides ample space for storage, hobbies, enhancing the properties versatility and appeal. This rural 1.5-acre property is zoned AG3 & offers outstanding convenience between Ripley and Kincardine, making it an ideal country retreat with easy access to local amenities. This property combines country serenity, expansion potential, and excellent proximity, appealing to buyers wanting the best of both convenience and quiet rural charm. (id:42776)
Royal LePage Exchange Realty Co.
19 - 5411 Elliott Side Road
Tay, Ontario
Welcome to Candlelight Village, one of Simcoe Countys most desirable adult-living communities, just minutes from downtown Midland and the shores of Georgian Bay. This beautifully updated double-wide modular home offers the perfect balance of comfort, privacy, and community ideal for retirees or anyone ready to downsize and simplify life.Set among mature trees in a quiet, friendly neighbourhood, this home feels serene and inviting. Step inside and youll be amazed by the bright, open layout featuring two bedrooms plus a family room perfect for guests, hobbies, or a 3rd bedroom . The spacious living and dining areas flow effortlessly into a modern kitchen designed for easy, comfortable living. Everything is on one level, making the home accessible and functional for everyday life.Pride of ownership shines through in every detail. Enjoy your morning coffee on the covered deck, or tend to your garden in the sunshine. With multiple outbuildings, there is a plenty of extra storage for tools and seasonal items, so everything stays neat and organized.Residents of Candlelight Village appreciate the peace of mind that comes with low-maintenance living. Monthly fees include water, snow removal, and road upkeep, allowing you to focus on what matters most. The community also offers an optional clubhouse and social club, where you can connect with friendly neighbours at your own pace.Just minutes away, Midland offers all the essentials shops, restaurants, healthcare, marinas, walking trails, and cultural attractions like the Wye Marsh and Sainte-Marie Among the Hurons.If youre seeking a quiet, affordable, and comfortable lifestyle, this home delivers everything you need for a truly worry-free retirement. (id:42776)
Revel Realty Inc

