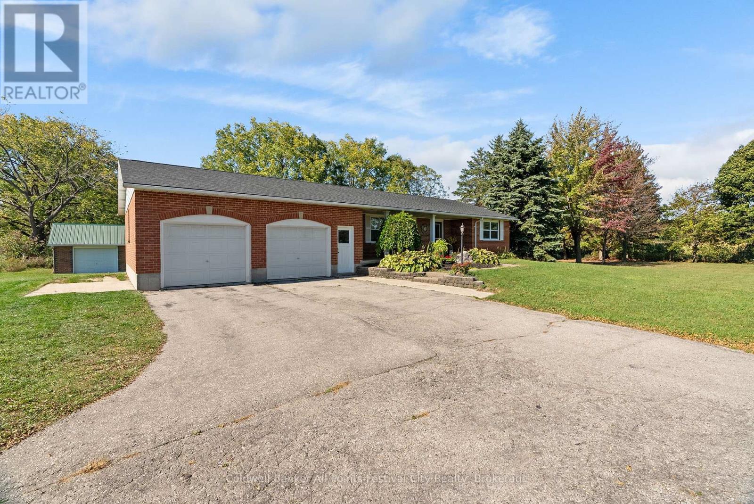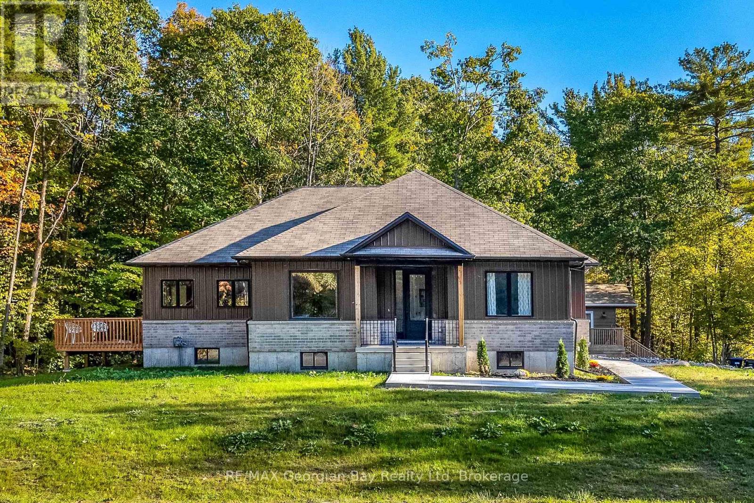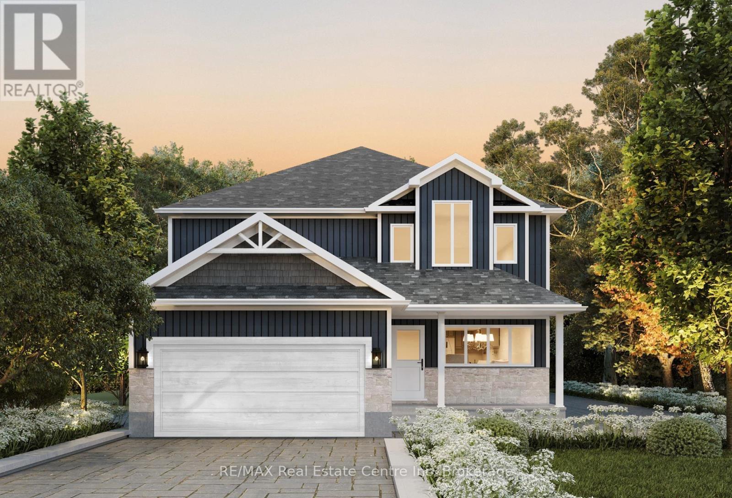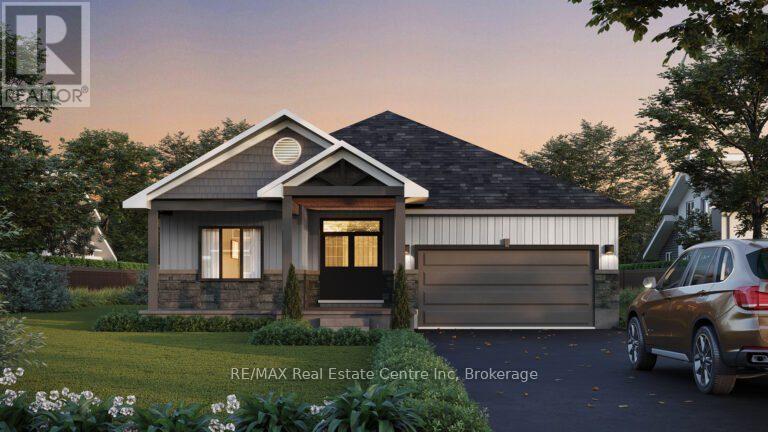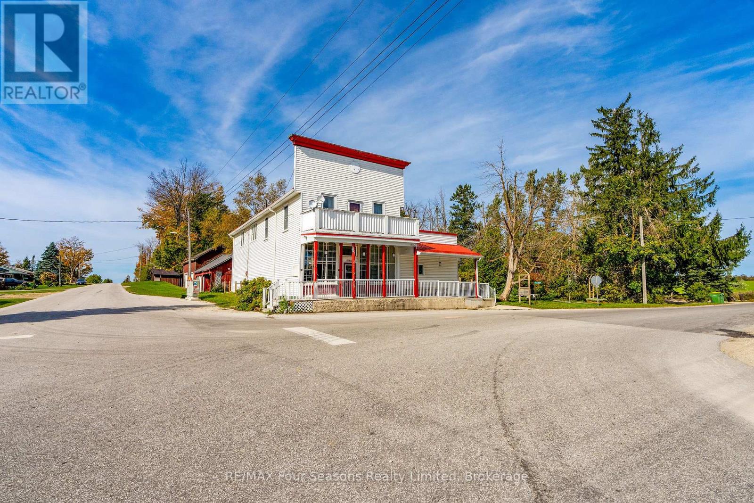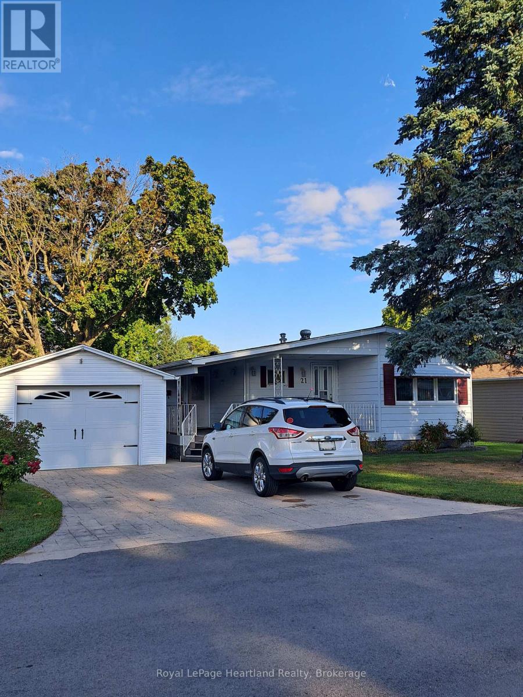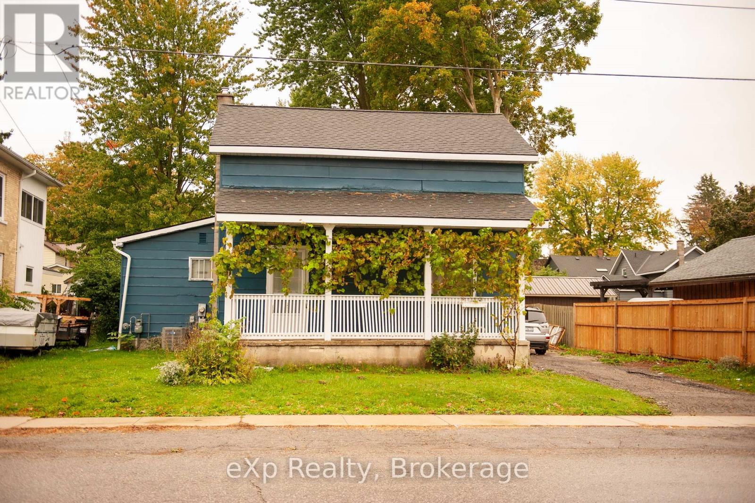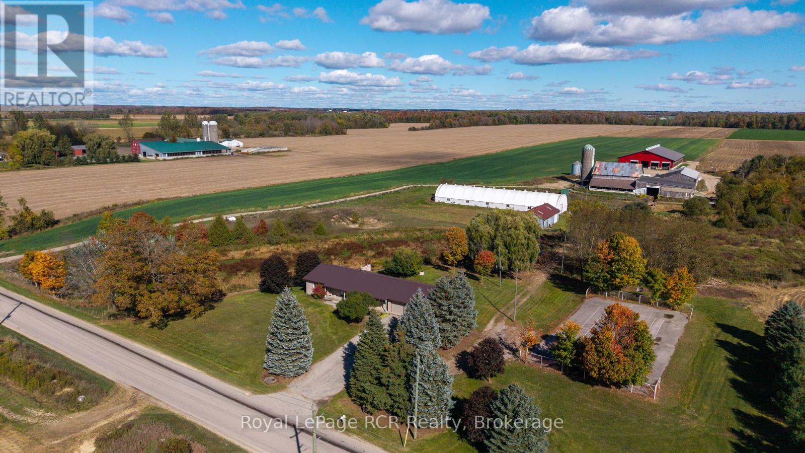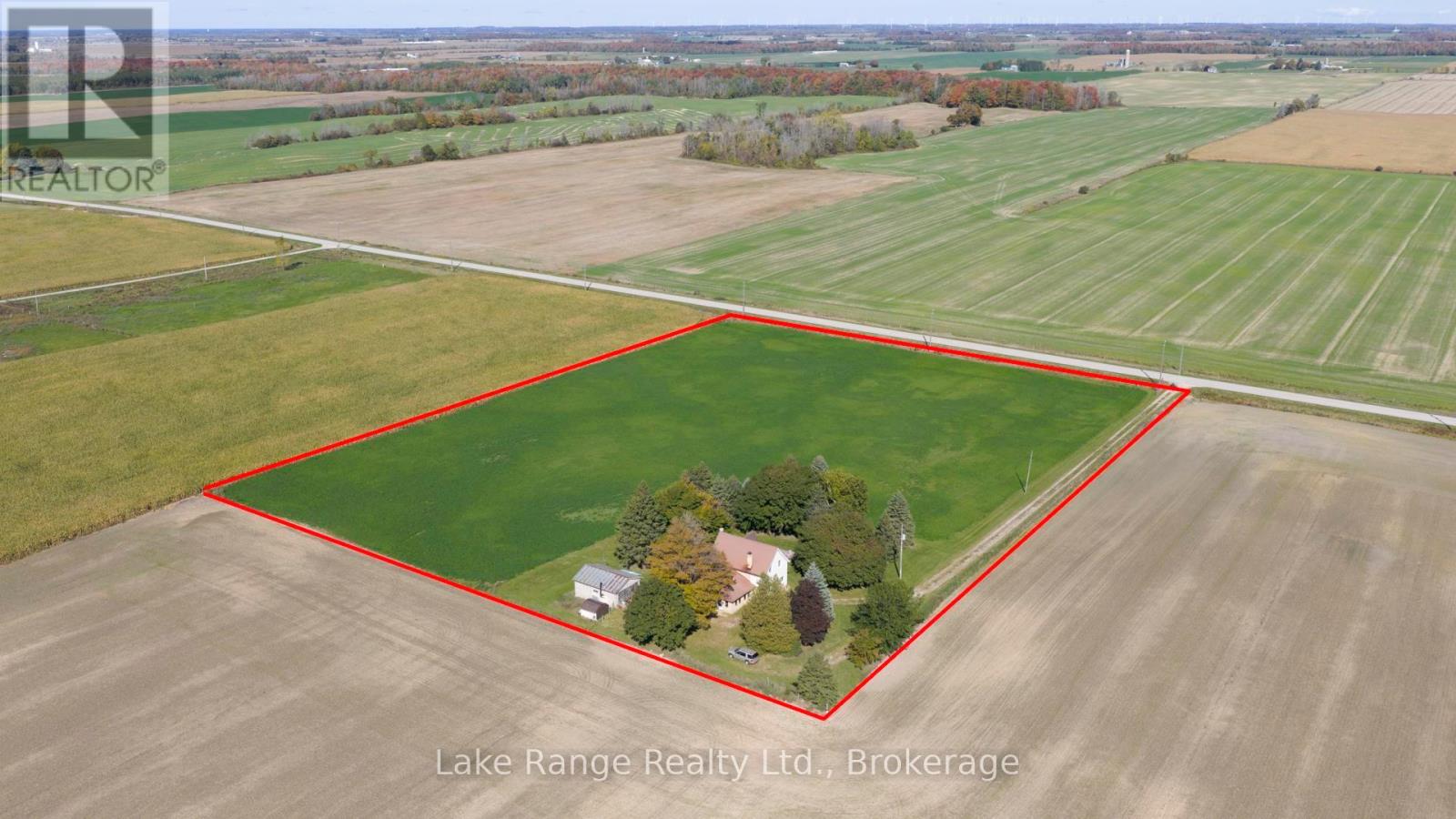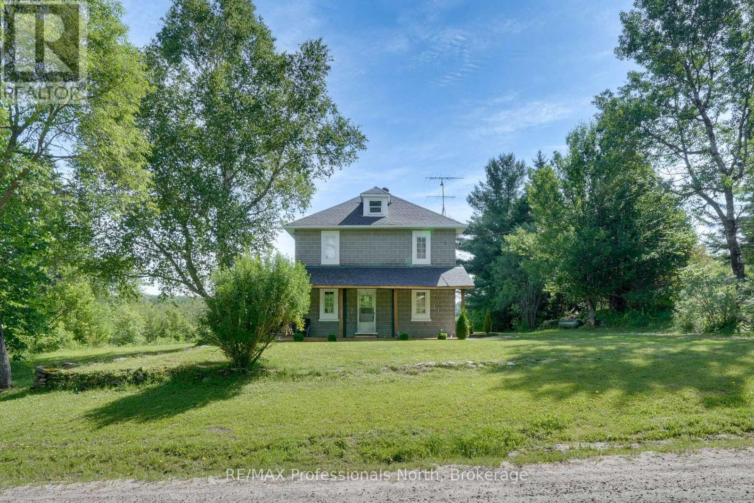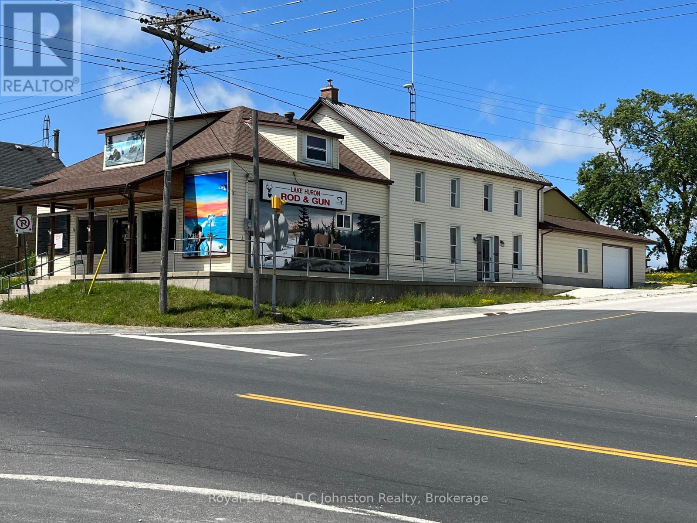81993 Bluewater Highway
Ashfield-Colborne-Wawanosh, Ontario
Welcome to this exceptional 1-acre property located just minutes north of beautiful Goderich, ON. This spacious bungalow offers the perfect blend of comfort, functionality, and outdoor lifestyle. The home features a large, open-concept living space that's ideal for relaxing and entertaining. Natural light floods through from east to west, highlighting the modern design and thoughtfully planned layout. The generous kitchen features a large island topped with elegant Corian counters, built-in storage all around, and a custom-built buffet with a sleek quartz countertop perfect for hosting gatherings or preparing family meals. Down the hall you'll find the two well-sized bedrooms upstairs and spacious 4pc bath with custom cabinetry and storage. Main floor laundry rounds out this space. Downstairs you'll find all the additional space you'll need to accommodate family and friends - with two additional bedrooms, 3pc bath, games area and cozy rec room complete with gas fireplace. Step outside to enjoy the beautiful covered back deck, ideal for outdoor dining and entertaining or taking in a sunset. Looking for a spot for all your outdoor toys or hobbies? This property also features a large detached shop with two overhead doors - the possibilities are endless. The attached two-car garage offers convenience for day-to-day life and additional storage options, fully lined with Trusscore panels for practicality in mind. A short drive to the shores of Lake Huron, the G2G trail system, multiple golf courses and all amenities Goderich has to offer, this little slice of country is waiting for you. (id:42776)
Coldwell Banker All Points-Festival City Realty
29 Rue Camille Road
Tiny, Ontario
This newish home offers 1700+ square feet of finished living space, and is located in Tiny Township's western shoreline area. Short stroll to Cove Beach for a swim or to catch the sunset. Open concept design and plenty of natural light create a bright interior. Spacious great room opens to the kitchen/breakfast nook with a walkout to a deck overlooking the rear yard. Spacious master suite with walk-in closet and 4 piece bath with soaker tub and walk-in closet. Two additional bedrooms, 3 piece bath and laundry complete the main floor. The basement offers an additional 1500 plus square feet that you can finish to your specifications. (id:42776)
RE/MAX Georgian Bay Realty Ltd
202 Bridge Crescent
Minto, Ontario
Tucked away on quiet cul-de-sac in heart of Palmerston, The Eleanor offers rare opportunity to build a home that reflects your style from the ground up. Beautifully designed home by WrightHaven Homes combines timeless curb appeal, thoughtful layout & quality craftsmanship the builder is known for all within Energy Star Certified build. Step through front porch & into welcoming foyer W/sightlines to main living space. Layout was made for daily living & entertaining W/open-concept kitchen, dining area & great room anchored by expansive windows. Kitchen has central island, designer cabinetry & W/I pantry W/added benefit of customizing it all to your taste. Formal dining area is off kitchen, ideal for hosting holidays & family dinners while mudroom W/laundry & garage access keeps things practical. There's 2pc bath & front entry den-perfect for office, playroom or library. Upstairs, 4 bdrms offer space for everyone. Primary W/large W/I closet & ensuite W/glass-enclosed shower, freestanding tub & dbl vanity. 3 add'l bdrms are well-sized & share main bath W/full tub & shower. Bsmt comes unfinished offering a clean slate W/option to finish-add a rec room, add'l bdrm & bathroom for even more living space. Built W/top-tier construction standards, The Eleanor includes airtight structural insulated panels, upgraded subfloors & high-efficiency mechanical systems incl. air source heat pump, HRV system & sealed ductwork for optimized airflow & energy savings. All windows are low-E, argon-filled & sealed to meet latest standards in energy performance & air tightness. Palmerston offers that hard-to-find mix of peace, safety & real community spirit. Families love local parks, schools, splash pad, pool & historic Norgan Theatre while the quiet cul-de-sac gives kids room to roam & grow. With WrightHaven Homes you're not just building a house you're crafting a home W/lasting value built to reflect who you are & how you live. Lot premium of $15k in addition to purchase price for Lot 5. (id:42776)
RE/MAX Real Estate Centre Inc
202b Bridge Crescent
Minto, Ontario
Discover the Aurora, a beautifully designed bungalow by WrightHaven Homes, situated on a serene lot within a peaceful cul-de-sac in Palmerston's Creek Bank Meadows community. This 1,707 sqft home offers an open-concept layout that seamlessly blends style and functionality. The inviting front porch leads into a bright entryway, setting the tone for the homes warm ambiance. At the heart of the Aurora is the galley-style kitchen, offering views of the great room and dining area, making it ideal for both entertaining and everyday living. Expansive windows fill the space with natural light, enhancing its airy feel. The primary suite serves as a private retreat, featuring a walk-in closet and a spa-like ensuite bathroom. Two additional generously sized bedrooms share a stylish four-piece bathroom, ensuring comfort and privacy for family members or guests. As an Energy Star Certified home, the Aurora is constructed with high-quality materials and energy-efficient features, promoting sustainability and reducing environmental impact. The exterior boasts maintenance-free double-glazed casement windows with low E argon gas-filled glazing, ensuring optimal insulation and energy efficiency. Located in the charming town of Palmerston, residents enjoy a close-knit community atmosphere with convenient access to local amenities, schools, parks, and recreational facilities. The Creek Bank Meadows community offers a blend of small-town charm and modern living, making it an ideal place to call home. Experience the perfect fusion of elegance, comfort, and sustainability with the Aurora-a home designed to meet the needs of modern living while embracing the tranquility of its surroundings. Lot premium of $15k is in addition to the purchase price for home built on Lot 5. (id:42776)
RE/MAX Real Estate Centre Inc
633164 Grey Road 63
Grey Highlands, Ontario
Work and Live OPPORTUNITY! Own a piece of Badjeros history - This 3,632 sq ft former general store, restaurant, and post office sits on a high-visibility corner lot, full of character and possibilities. The main floor offers flexible commercial space, featuring a fully equipped commercial kitchen and a private office, both with heated floors perfect for a café, bakery, market, catering business, retail shop, or professional services. Upstairs, a bright and spacious 2-bedroom, 1-bath apartment offers comfortable living or rental income potential. Additional highlights include a detached 2-car garage with a horse & buggy tie-up, beautiful gardens, and inviting outdoor space. Located along a busy throughfare and popular cycling route, its a prime location to attract steady traffic. Zoned C2 - live, work, and bring this historic community hub back to life. You have to see it to believe it - don't wait, call today! (id:42776)
RE/MAX Four Seasons Realty Limited
21 Velma Street
Strathroy-Caradoc, Ontario
Wish you were here! Twin Elm Estates is a premiere Adult Lifestyle Community located in Strathroy - minutes to shopping, restaurants, hospital and golf! This home sits on a beautiful large lot featuring a blue spruce in the front yard. Covered large porch on the front of the home allows for lots of outdoor relaxation. Porch opens to 4 season sunroom. Spacious newer kitchen with ample cupboard space and separate dinette area. Large Living Room offers a cozy gas fireplace. Separate den or office. 2 bedrooms with closets. Newer 3-piece bathroom with a walk-in shower. 2-piece bathroom. Interlocking large brick driveway. Fees for New Owners are - Taxes -$100.50/month, Land Lease - Approximately $691/ month and can be assumed. (id:42776)
Royal LePage Heartland Realty
191 Frances Street
North Huron, Ontario
Welcome to 191 Frances St, Wingham! This home sits on a quiet residential street close to schools, parks, hospital, and downtown amenities. The main floor offers a bright and large living area, a functional upgraded kitchen , and a cozy dining area. 3 bedrooms with lot of potentials. New gas furnace and central AC installed in 2024. Detached garage/workshop that can be utilized as needed. This is a great opportunity, especially for first time home buyers. (id:42776)
Exp Realty
24 Thimbleweed Drive
Bluewater, Ontario
24 Thimbleweed Drive- a stunning custom-built 4 bed, 4 bath home in one of Bayfield's most prestigious lakeside neighbourhoods. Just steps from Lake Hurons sandy beaches and a short stroll to the village core, this exceptional residence offers over 3,000 sq ft of finished living space, a rare heated 4-car garage with 12' ceilings and car hoist, and premium finishes throughout. Inside, enjoy a sunlit open-concept layout with a chefs kitchen featuring granite countertops, stainless appliances, and custom cabinetry. The elegant great room flows to the expansive deck, while the luxurious main floor primary suite offers a spa-inspired ensuite and walk-in closet with built-ins. The beautiful staircase leads to the second level with two spacious bedrooms and a 4 piece spa like bathroom. The fully finished lower level is a showstopper featuring radiant in-floor heating, a second full kitchen, large rec room, an additional bedroom, a stylish bath, and spacious laundry room with granite counters and storage galore. Outdoors, entertain or unwind in your private hot tub, around the built-in fireplace, or on the oversized deck with sweeping views of open countryside and lake horizon. Professionally landscaped with full irrigation, this home delivers tranquility and wow factor in equal measure.A rare opportunity to own one of Bayfield's finest homes offering luxury, functionality, and an unbeatable location. This is lakeside living at its best! (id:42776)
Royal LePage Heartland Realty
8989 Concession 11
Wellington North, Ontario
Nestled on over 15 acres of scenic countryside, this 4-bedroom, 4-bath brick bungalow offers more than 2,000 sq. ft. of comfortable living space. The main floor features a spacious living room with hardwood floors and a fireplace, a bright kitchen with stainless steel appliances and scenic views, and two generous bedrooms. The finished basement provides additional bedrooms, a recreation room, and flexible space suitable for a home office, studio, or the potential to add an in-lawsuite. The property includes 3 acres of workable farmland, pastures, a 40 x 170 ft coverall, a chicken barn (currently inactive), gardens, and a private pond. Perfect for a hobby farm, multi-generational living, or simply enjoying the peace and charm of country living. (id:42776)
Royal LePage Rcr Realty
1153 Kairshea Avenue
Huron-Kinloss, Ontario
Tucked away among mature trees and set back from a paved road between Lucknow and Ripley, this hidden gem offers exceptional privacy and peaceful rural living. Set on a picturesque 6+ acre parcel, this charming home combines country comfort with practical features. Step through the back entrance into a convenient mudroom, perfect for storing firewood so you can easily keep the wood stove burning on cold nights without stepping outside. From there, enter the spacious eat-in kitchen, complete with warm oak cabinetry and plenty of room for family gatherings. The main floor offers the ultimate convenience with a combined laundry and 2-piece bathroom - no trips to the basement needed! Relax in the cozy living room, featuring a wood stove and inviting brick hearth that makes for a perfect gathering spot. Just off the living area is a flexible bonus room awaiting your finishing touches ideal for a home office, playroom, or hobby space. Upstairs, you'll find three comfortable bedrooms, including a generously sized primary bedroom, along with a full bathroom. The basement includes a large room, ideal for storage or conversion to a home office or gym. Outside, a spacious shed provides ample storage or workspace, and the majority of the land is cleared and currently planted in hay. New septic system installed in 2020. Enjoy breathtaking views out the back, where open fields stretch as far as the eye can see. This is a rare opportunity to own a private, serene property with space to roam. Don't miss your chance to make it yours! (id:42776)
Lake Range Realty Ltd.
905 Starratt Road
Ryerson, Ontario
Welcome to a slice of heaven where the land tells stories of days gone by of hayfields swaying in the summer breeze, and sunsets shared from a front porch swing. This cherished 195+ acres with 2-storey home has everything you would hope to find in a classic country home: rolling meadows, mature woods, and more room to roam than you could ever dream of. Whether you are longing to get back to the land, invest in its future, or simply breathe a little deeper, this place delivers. At the heart of it all stands a eclectic and charming 2-storey country home, full of warmth and soul. Thoughtfully updated with 4 bedrooms and 2 baths, there's room for the whole crew plus a few guests. The covered front porch is made for lazy evenings, stories shared, and watching the stars come out. The old barn, though weathered by time, still stands proudly waiting for someone with a little vision (and elbow grease) to bring it back to life. Same goes for the drive shed, ready for some TLC and fresh purpose. And lets talk about the land it fronts on two year-round roads, offering excellent access and potential for multiple severances. Whether you're a homesteader, a weekend warrior, or a savvy investor eyeing a long-term return, this property checks all the boxes. This isn't just acreage it's a legacy, once lived and worked with pride, and ready now for its next chapter. Bring your boots, your dreams, and maybe a swing for the porch. The country's calling. Don't miss this one-of-a-kind opportunity. (id:42776)
RE/MAX Professionals North
3643 Hwy 21
Kincardine, Ontario
Looking for the perfect commercial property that offers both versatility and location? Look no further than this amazing Highway 21 corner lot! The property boasts a 2300 square foot commercial storefront + 4 bedroom living quarters. The C3 Commercial Zoning designation means it's perfect for a wide range of businesses. Located close to the Bruce Power Nuclear Power Development and Supreme Cannabis, this property is situated in a prime location that offers plenty of opportunities for growth and development. The property comes with an attached garage that measures 20' x 23', which provides ample space for storage and workspace. There is also a large 36' x 48' storage building on the lot, which offers additional storage space for all your equipment and supplies. With a spacious one-acre lot, there is plenty of room for expansion or development. In addition to its commercial features, this property also offers comfortable living quarters. The main floor is wheelchair accessible, and the property is heated by propane forced air and hot water heating. This makes it a perfect space for those who are looking for a home and workspace in one convenient location. The property is connected to municipal water, which provides reliable access to clean and safe water. With its prime location and commercial zoning designation, it's a fantastic investment opportunity for entrepreneurs and investors alike. So don't wait - take advantage of this amazing opportunity today and start your business in a prime location with a fantastic living space attached. Contact a real estate agent today to schedule a viewing! (id:42776)
Royal LePage D C Johnston Realty

