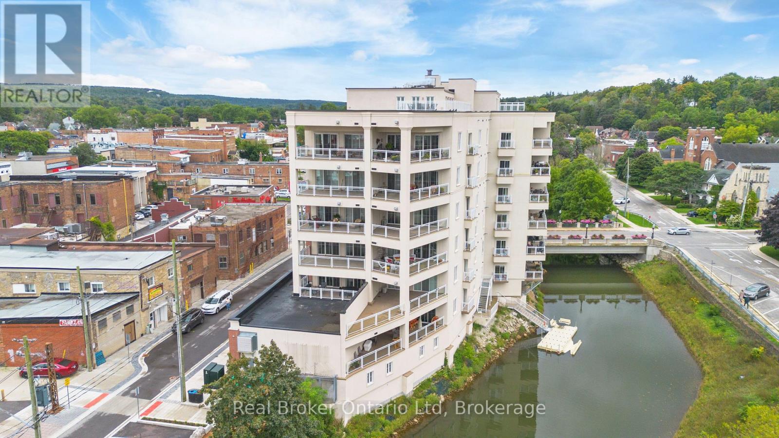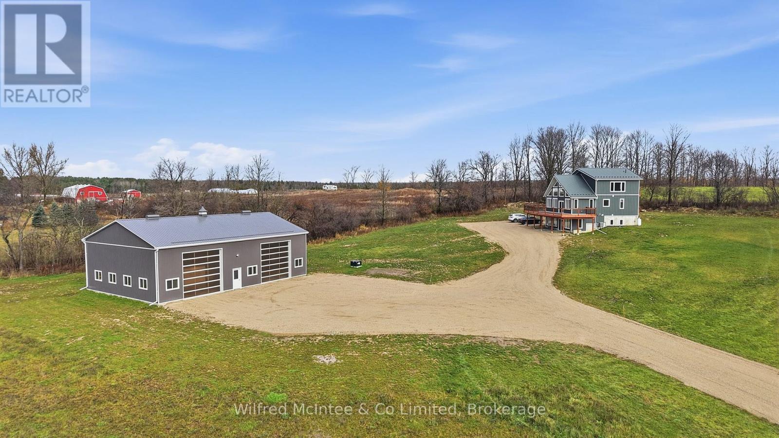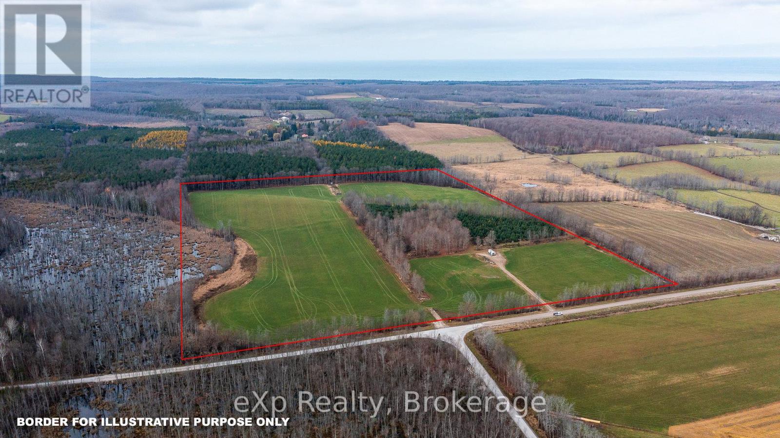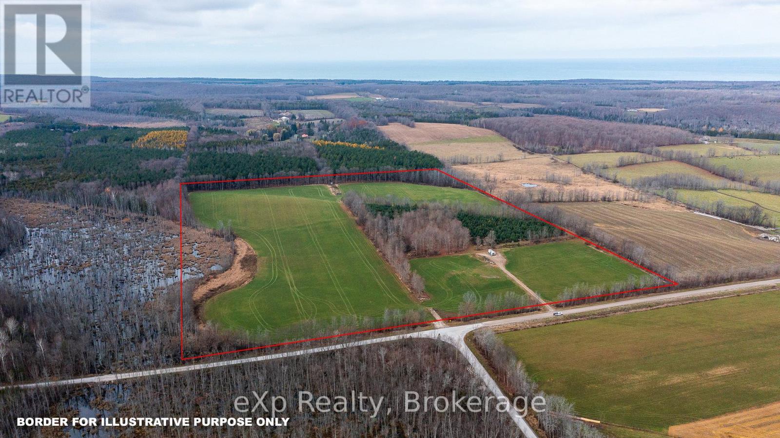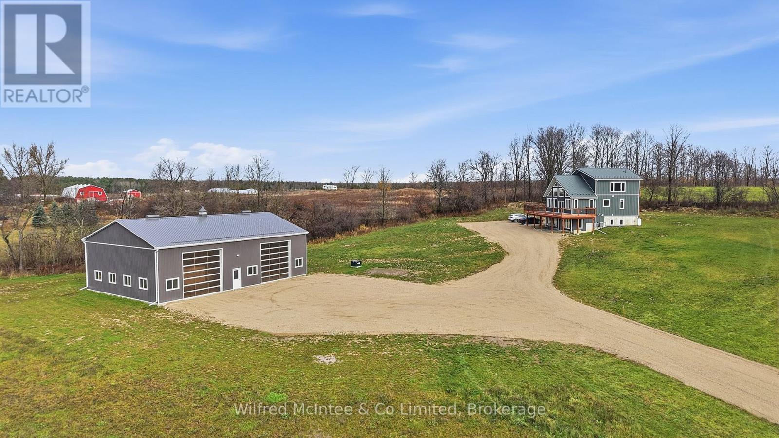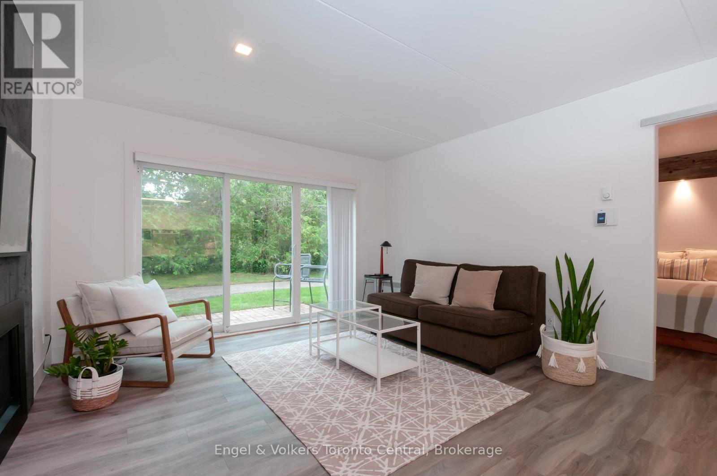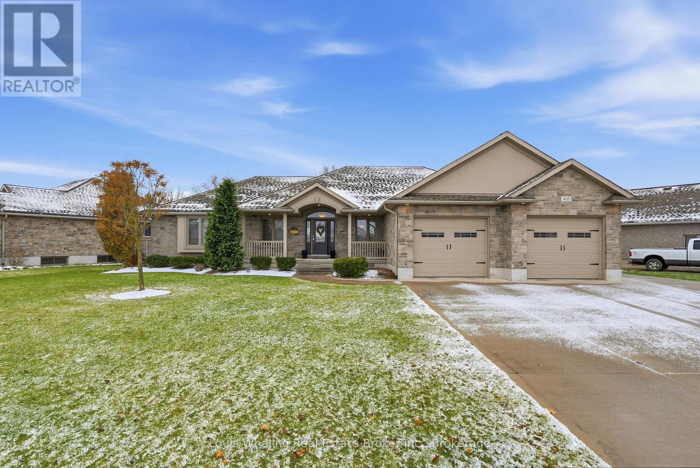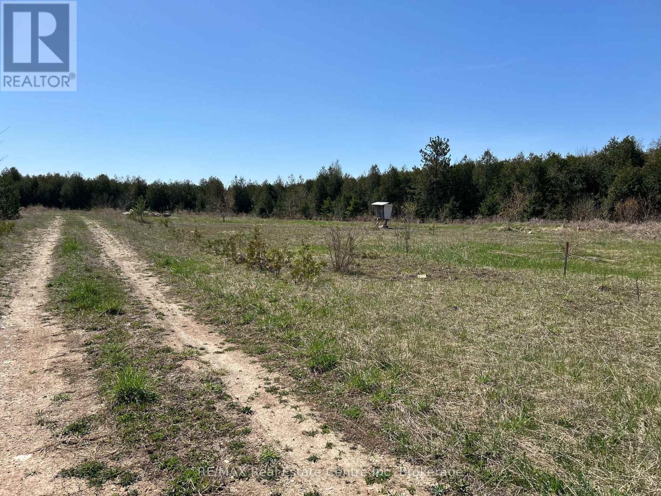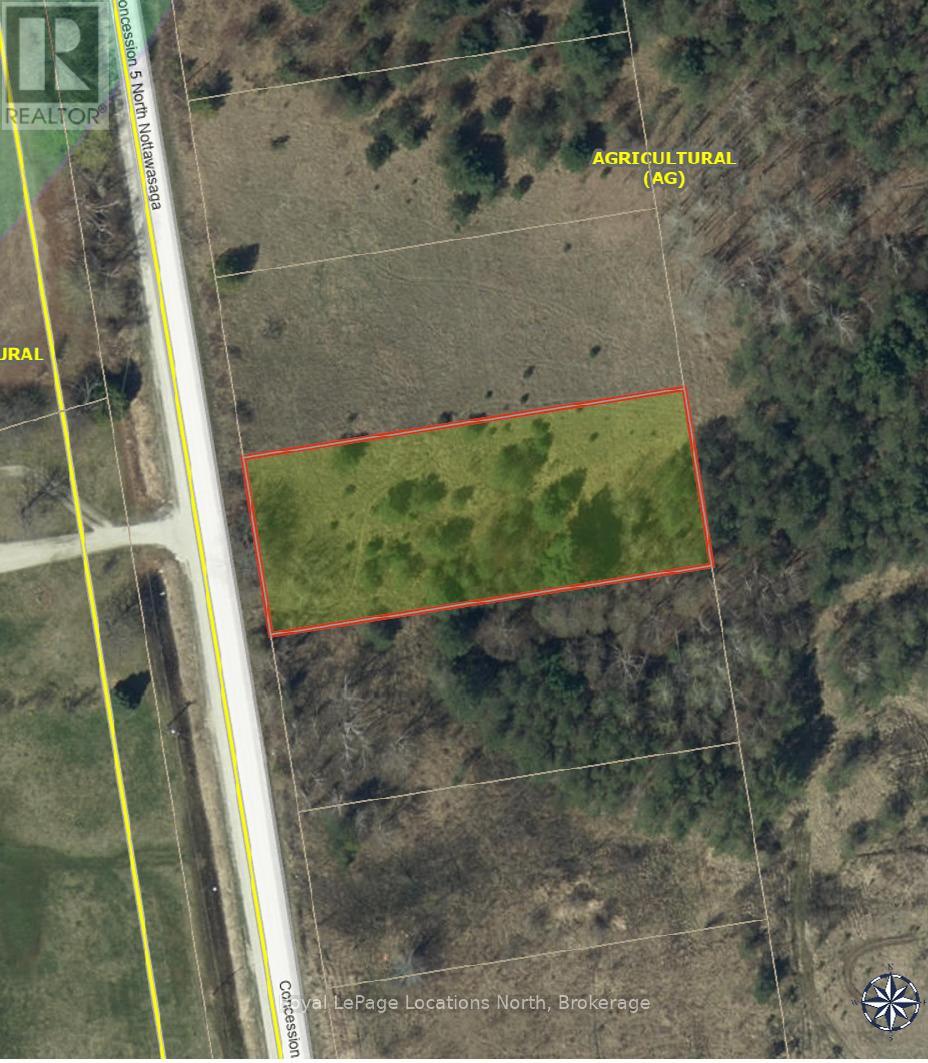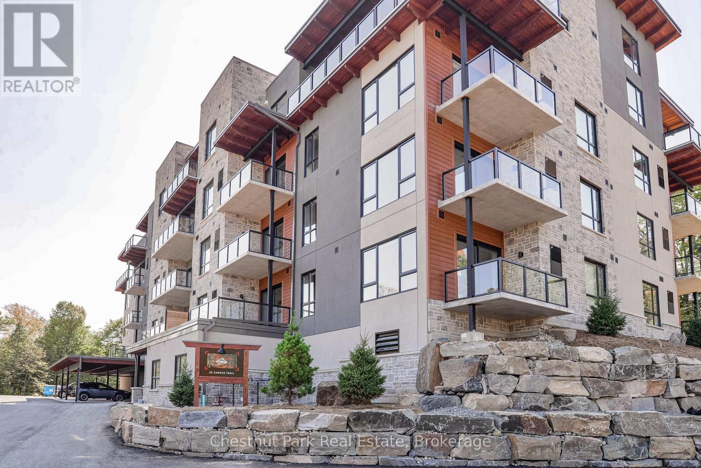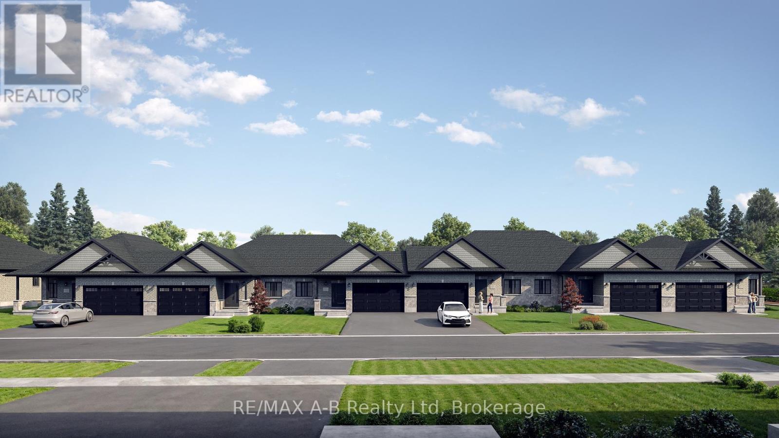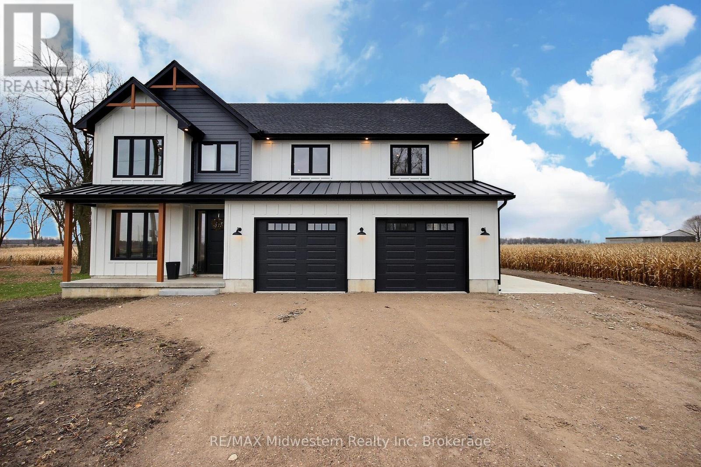603 - 80 9th Street E
Owen Sound, Ontario
Welcome to a home that doesn't just check boxes....it raises the bar.. Set high above downtown Owen Sound with sweeping harbour views and a rare 278 sq. ft. balcony, this "home in the sky" brings everyday life to a whole new level. Inside, stunning finishes merge comfort and style, creating a space that feels welcoming and beautifully refined. With your private foyer and direct elevator access, coming home feels like arriving at your own boutique retreat. For those who want maintenance-free living without giving up beauty, convenience, or atmosphere, this is exactly where you want to be when you live in Owen Sound. Previews now available by appointment. (id:42776)
Real Broker Ontario Ltd
315225 Hwy 6
Chatsworth, Ontario
Custom built in 2023, this 2400sqft, 40x60 insulated shop is equipped with 16' ceilings, two oversized overhead doors on the front and one on the rear, plus comfortable in-floor heating. Perfect for balancing living and business. The 3100sqft home nestled on 4.78 acres is designed to maximize natural light and scenic countryside views across 3 fully finished levels. The walkout ground level features a seperate welcoming front entryway, a functional rec room, two well appointed bedrooms with generous storage, and a full hall bath. Use it as living space or captilize on the convient layout to use this level as reception, lunch room/staff lounge and offices for the shop. Floor to ceiling windows throughout bathe the interior in natural light on every level. The breathtaking, open concept main level is the heart of the home, with a spacious gourmet kitchen, dining area, and living room. This level also includes 2 bedrooms, an adjacent dedicated laundry area and a four piece main bath, plus its own seperate rear entryway. The upper level is a open loft space with a 2pc bathroom. Located in the Hamlet of Dornoch on Hwy 6, just a short drive upto Owen Sound or Hwy 10. (id:42776)
Wilfred Mcintee & Co Limited
83 C Line Road
South Bruce Peninsula, Ontario
Discover this picturesque 50-acre parcel just around the corner from Chesley Lake. The gently rolling landscape features a mature hardwood bush at the centre of the property, along with a large pine and spruce plantation complete with trails throughout. A potential building site is already in place with a driveway designed for a walk-out basement. A trailer on the property is also included. The farmland has just been seeded into hay and was previously cash-cropped. The south end offers a natural wetland area, attracting a wide variety of wildlife. Ideal for hunting, birding, and outdoor recreation. With two entrances and beautiful views across the acreage, this property is perfect for a new build, farm expansion, or a long-term land investment. (Fibre optics internet cable, serviced by GBTel, in green box by the gate post.) (id:42776)
Exp Realty
83 C Line Road
South Bruce Peninsula, Ontario
Discover this picturesque 50-acre parcel just around the corner from Chesley Lake. The gently rolling landscape features a mature hardwood bush at the centre of the property, along with a large pine and spruce plantation complete with trails throughout. A potential building site is already in place with a driveway designed for a walk-out basement. A trailer on the property is also included. The farmland has just been seeded into hay and was previously cash-cropped. The south end offers a natural wetland area, attracting a wide variety of wildlife. Ideal for hunting, birding, and outdoor recreation. With two entrances and beautiful views across the acreage, this property is perfect for a new build, farm expansion, or a long-term land investment. (Fibre optics internet cable, serviced by GBTel, in green box by the gate.) (id:42776)
Exp Realty
315225 Hwy 6
Chatsworth, Ontario
Custom built in 2023, this 3100sqft home nestled on 4.78 acres is designed to maximize natural light and scenic countryside views across 3 fully finished levels. Floor to ceiling windows throughout bathe the interior in natural light on every level. The breathtaking, open concept main level is the heart of the home, with a spacious gourmet kitchen, dining area, and living room. An ideal space for cherished family moments. Outdoor living is seamless with the full width front deck and a dedicated rear deck. This level also includes 2 bedrooms, an adjacent dedicated laundry area and a four piece main bath. The walkout ground level features a welcoming entry, a functional rec room, two well appointed bedrooms with generous storage, and a full hall bath. The upper level; a spectacular private retreat with its own dedicated back deck and a convenient powder room. Easily bring it to life as a family room, playroom, home office, or expansive 5th bedroom suite. Outside, the 40x60 insulated shop is equipped with 16' ceilings, two oversized overhead doors on the front and one on the rear, plus comfortable in-floor heating. Perfect for hobbies or business. Located in the Hamlet of Dornoch on Hwy 6, just a short drive upto Owen Sound or Hwy 10 for commuting. (id:42776)
Wilfred Mcintee & Co Limited
50 - 19 Dawson Drive
Collingwood, Ontario
Modern, bright white 1 bedroom and 1 bath ground floor condo located close to all the essentials. Skiing, golf, rail trail, restaurants, bakery, massage, shopping and more. Nestled in the heart of Cranberry Village with a designated parking spot, outdoor living space and the perfect setup for a single, couple or young weekend warrior family. Chef's kitchen with Miele stainless/integrated appliances including steam, micro and convection ovens, Nespresso coffee system, dishwasher, fridge and under counter drawer fridge all nestled into well situated italian cabinets and minimalist Corian countertops. Bathroom equipped with double vanity and shower, unlimited tankless water heater and heated ceramic floors. Premium vinyl plank throughout. Lounge by the euro gas fireplace gazing out to the private and bright patio space for summer BBQs and entertaining. Newly installed washer and dryer. Absolutely the finest example of a 1bed/1bath condo in Collingwood and the Blue Mountains. (id:42776)
Engel & Volkers Toronto Central
405 2nd Street S
Hanover, Ontario
This home has great curb appeal and checks all the other boxes too! A 1753sq ft bungalow with 3+1 bedrooms, "U shaped kitchen with quartz counters, dining area with patio doors to a covered rear reck, living room with gas fireplace, primary bedroom has a full ensuite & walk in closet and main floor laundry. The basement has a family sized rec room with gas fireplace, 4th bedroom, 3rd full bath, large utility area with entrance to the garage, and tons of storage space! The rear yard is a good size, is fully fenced and the triple wide driveway is a bonus. (id:42776)
Louis Whaling Real Estate Broker Inc.
755 Stone Road E
Guelph, Ontario
Private 2.3 - Acre country retreat awaiting your home plans and all within the city limits. 2+ acres of gently rolling private space to roam, close to trails, shopping, University and all the other amenities and ideally situated minutes to south Guelph. This lot comes with an exclusive laneway that opens to a picturesque and private meadow that affords endless possibilities for your future residence. Call to walk this beautiful parcel of land (id:42776)
RE/MAX Real Estate Centre Inc
2149 Conc 5 N
Clearview, Ontario
Over half acre lot that would qualify for a building permit if combined with a neighbouring lot but presently just a nicely treed lot for weekend enjoyment. (id:42776)
Royal LePage Locations North
403 - 20 Campus Trail
Huntsville, Ontario
PUBLIC OPEN HOUSE - SATURDAY, FEBRUARY 14TH FROM 1:00PM TO 4:00PM - Welcome to Campus Trails by Greystone - THE EMILY - a stunning new addition to one of Huntsville's most sought-after condo communities. This brand-new, never-lived-in 1-BEDROOM PLUS DEN builder's suite offers 886 sq. ft. of thoughtfully designed living space, combining modern finishes with the natural beauty that surrounds the property. Located on the fourth floor, the unit enjoys beautiful south-facing forested views, allowing warm afternoon sun to pour in and creating a calm, inviting atmosphere throughout the day - and capturing all the way through to north-west so you will also enjoy sunset exposure all year long! Step inside to an upgraded kitchen featuring quartz countertops, stainless steel appliances, soft-close cabinetry, and clean contemporary styling. The bright, spacious open-concept living and dining area flows naturally toward the private balcony, perfect for relaxing, reading, or simply enjoying the treed backdrop. The primary bedroom offers a walk-in closet, while the den provides a versatile flex space, ideal for a home office, guest room, or hobby area. Designed as an accessible suite, the layout emphasizes comfort, ease, and functionality. This unit also includes in-suite laundry, an indoor heated parking space, and a private storage locker, adding exceptional convenience to everyday life. Residents of Campus Trails appreciate the peaceful setting, amenities including walking trails right at the doorstep, beautifully maintained common areas, and the sense of community the development is known for. Located moments from the hospital, shopping, restaurants, and Huntsville's vibrant downtown, this condo offers the perfect blend of nature, modern living, and low-maintenance comfort. Experience the best of Muskoka in a building where everything is new (comes with full Tarion Warranty), efficient, and ready for you to simply move in and enjoy the carefree life you've always wanted. (id:42776)
Chestnut Park Real Estate
32 Quartz Street
East Zorra-Tavistock, Ontario
Quality Apple Homes Luxury Townhome Bungalow. Premium Freehold Living - No Condo Fees, Exceptional Craftsmanship. Discover the new Quality Apple Homes luxury townhome bungalow, thoughtfully designed for discerning homeowners seeking comfort, style, and lasting value. Built entirely freehold with no condo fees, these homes offer wider lots and larger garages, all complemented by flexible closing dates to suit your needs. Apple Home Builders brings 25 years of hands-on expertise to every project, ensuring your home is constructed with care and precision. Experienced craftsmen use upgraded materials, creating a residence that stands out for its durability and elegance. Each townhome is available in several sizes, with a tasteful mix of stone and brick covering the entire main floor façade.This popular Courtland layout features: 2 spacious bedrooms and 2 full baths. A generous garage with ample storage1530 sq ft of refined living space. A large, open concept main floor for flexible entertaining and family gatherings, 9 ft ceilings throughout the main floor, plus a raised ceiling in the great room for added grandeur. Rear patio door to composite deck covered by roof. Enjoy a custom quality kitchen, highlighted by a large island and your choice of premium cabinets extending to the ceiling. The open staircase leads to the basement, adding architectural interest and effortless flow to the main floor design.The main floor laundry provides everyday convenience. The primary bedroom boasts a luxury ensuite, complete with an oversized tile and glass shower. With a reputation for building homes the way you want, Apple Home Builders guarantees a personalized experience from start to finish. Each luxury townhome bungalow combines thoughtful design, quality materials, and expert craftsmanship, creating a home you'll cherish for years to come. Please note: Property Taxes are not yet assessed and will be established upon completion (id:42776)
RE/MAX A-B Realty Ltd
6589 Road 164 Road
North Perth, Ontario
Discover this gorgeous, spacious country home bathed in natural light from its expansive windows and set on a picturesque lot overlooking peaceful open fields. Designed for both comfort and entertaining, the home features an impressive chef's kitchen complete with a pot-filling station, generous pantry, and stylish finishes. The open-concept cathedral living room offers a warm and inviting atmosphere with its cozy fireplace, perfect for relaxing evenings. A main-floor bedroom doubles as an ideal home office for remote work. Upstairs, you'll find a convenient laundry room and large, well-appointed bedrooms, including a primary suite with a truly stunning ensuite. Additional highlights include an oversized double-car garage with in-floor heating, plus in-floor heat throughout the main level for year-round comfort. This exceptional property blends luxury, functionality, and serene country living all in one. (id:42776)
RE/MAX Midwestern Realty Inc

