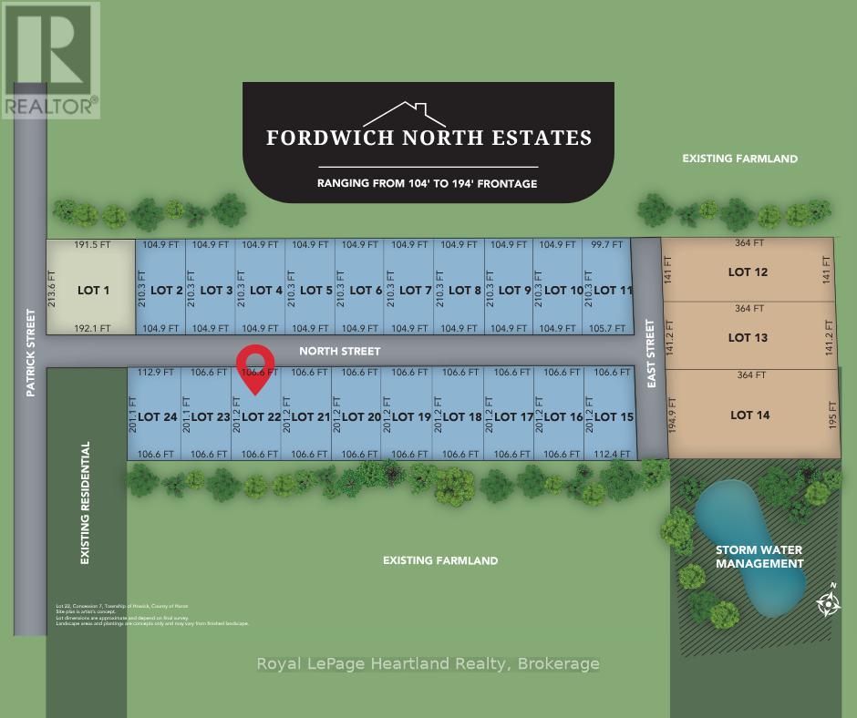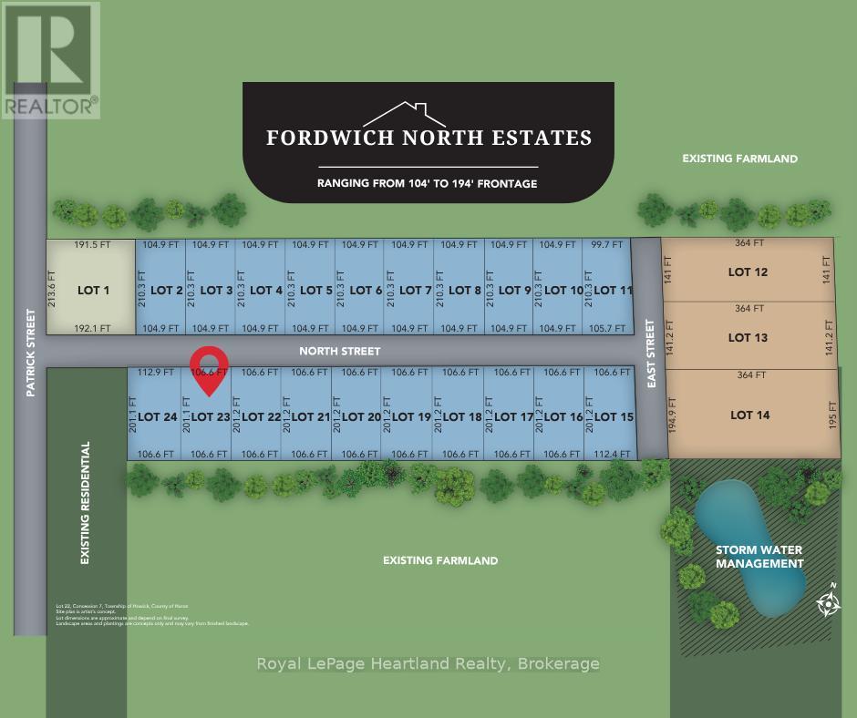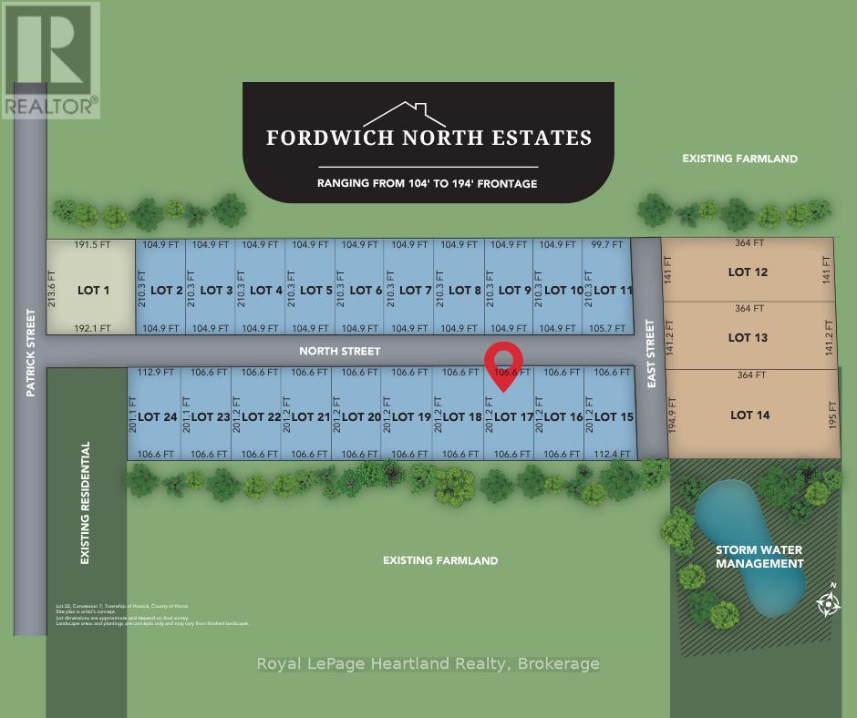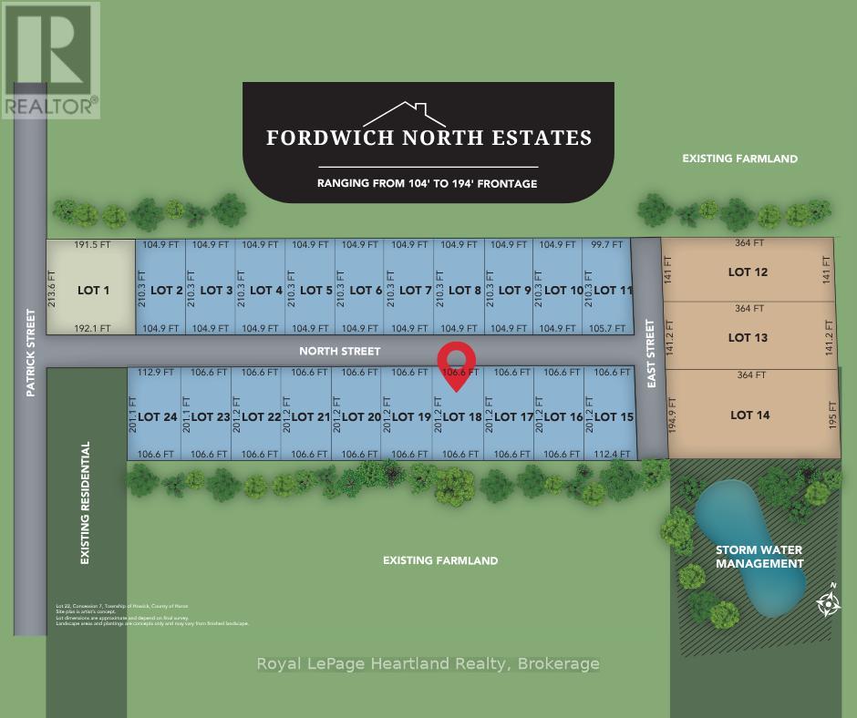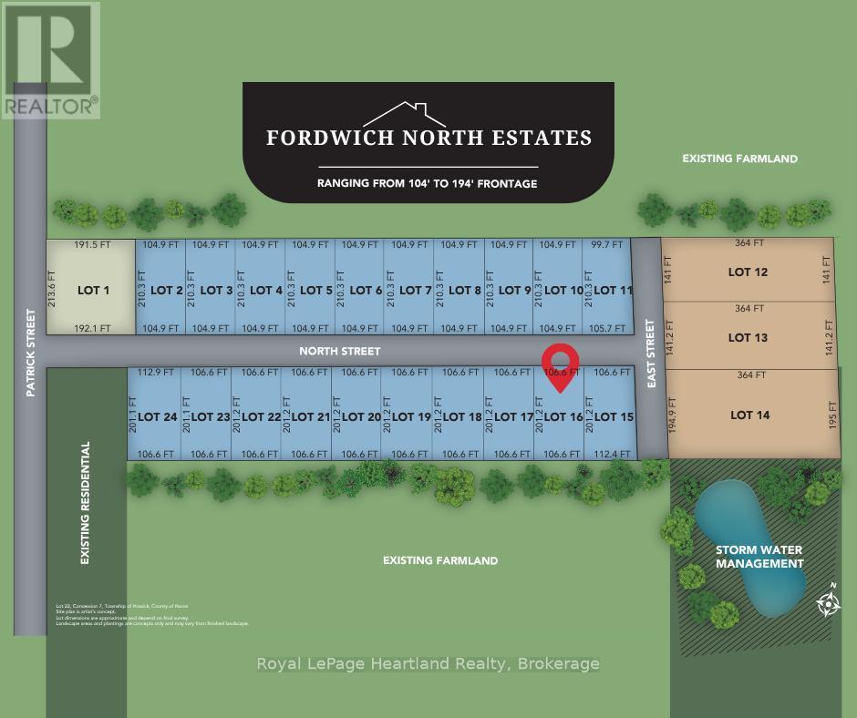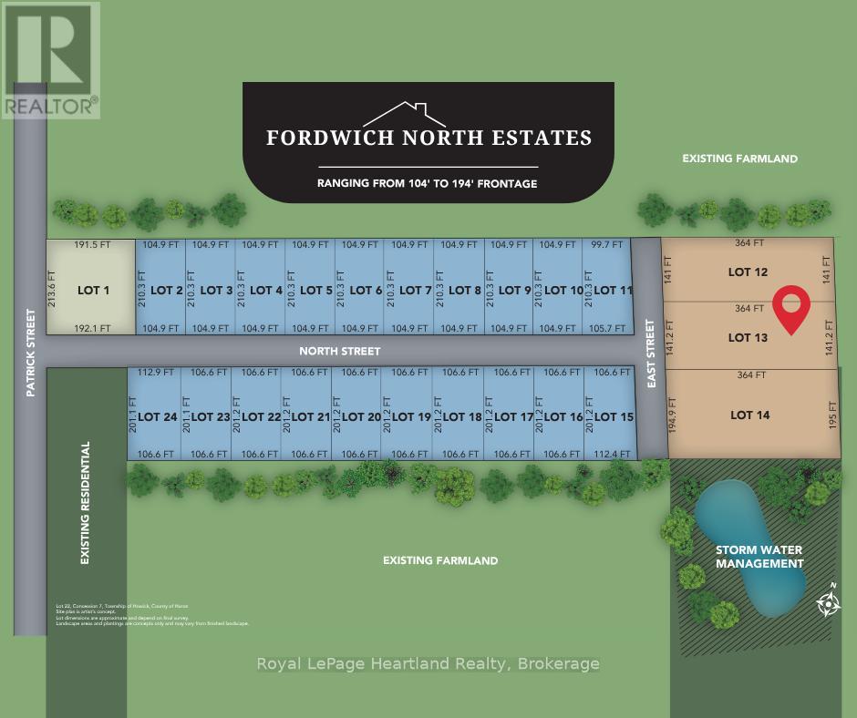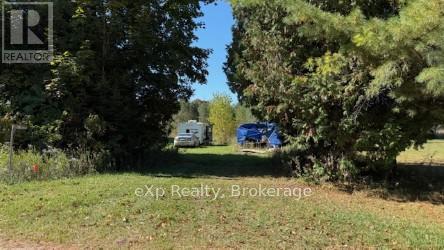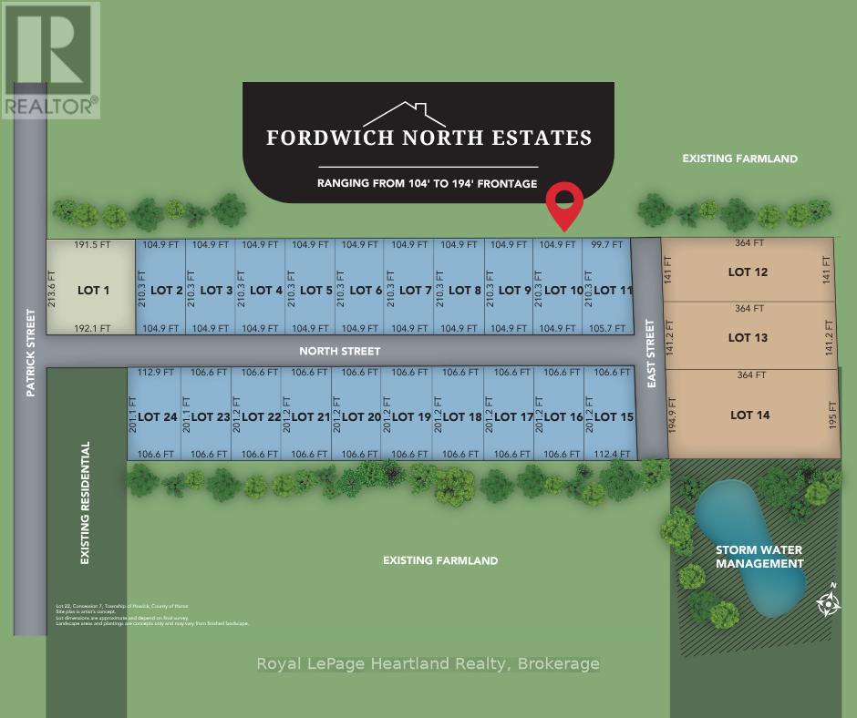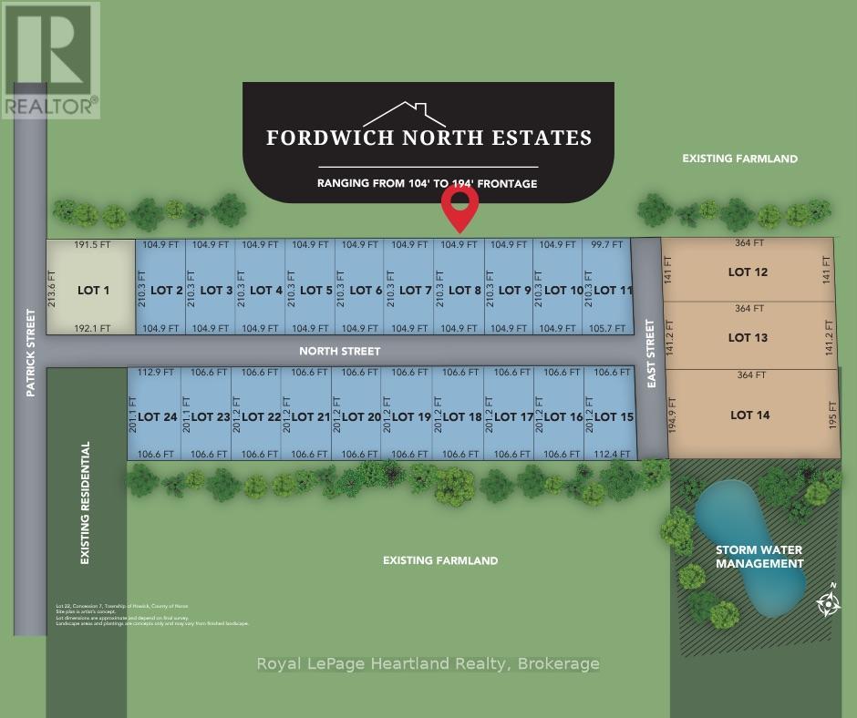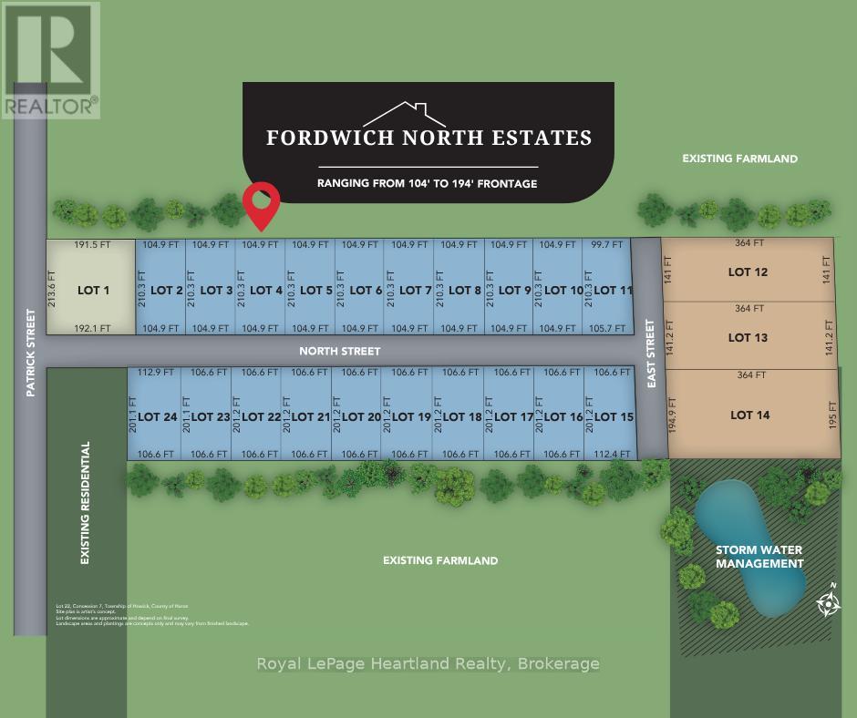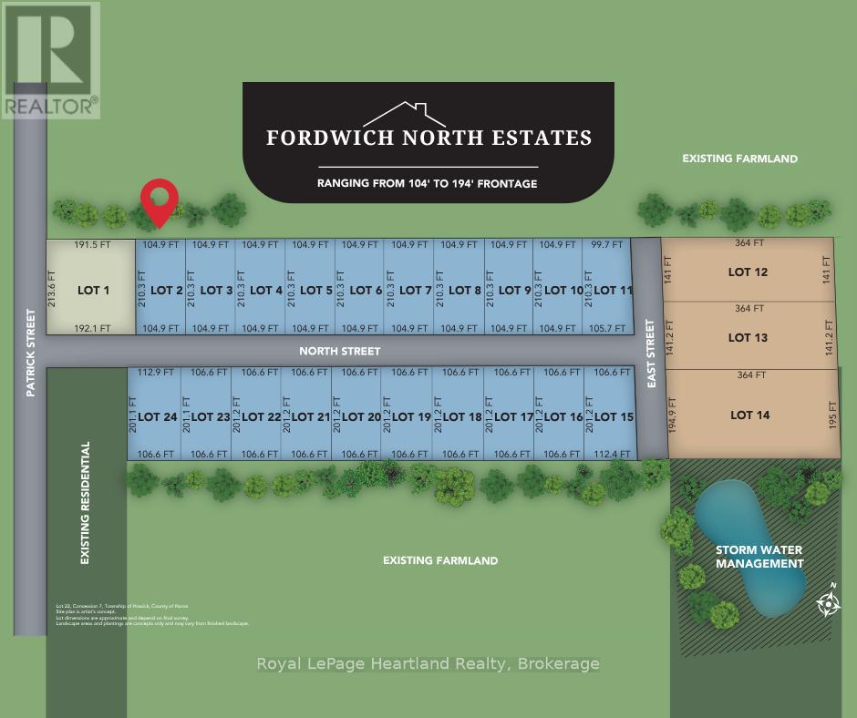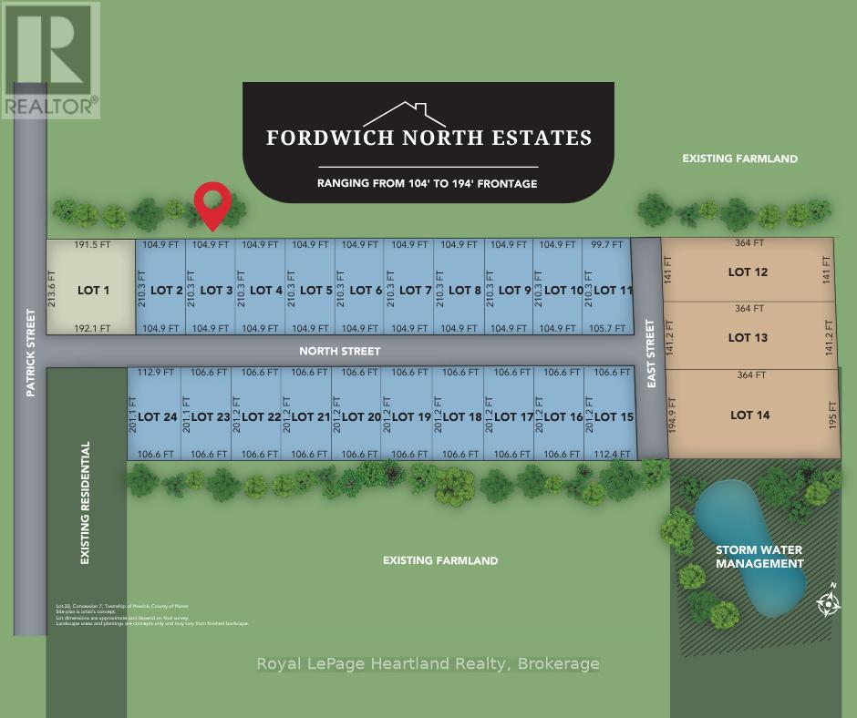Lot 22 North Street
Howick, Ontario
Build Your Dream Home In This Picturesque, Countryside Neighbourhood in the quaint community of Howick Township. Discover the perfect canvas for your dream home in this stunning new subdivision. This half-acre lot offers ample space for a custom build while maintaining the charm of a close-knit community. Nestled in a sought after, rural area with convenient access to local amenities, schools, and major highways. Enjoy the tranquility of a thoughtfully planned neighbourhood with a peaceful atmosphere. The generous size of this lot accommodates a wide range of architectural styles and outdoor living ideas. Nearby parks, school, arena, sports fields, walking trails, Maitland River, dining & shopping add to the appeal of this exceptional neighbourhood. Don't miss this rare opportunity to secure your slice of paradise in a stunning, rural location. Contact Your REALTOR Today Find Out More Information and To Purchase The Lot for Your New Dream Home. (id:42776)
Royal LePage Heartland Realty
Lot 23 North Street
Howick, Ontario
Build Your Dream Home In This Picturesque, Countryside Neighbourhood in the quaint community of Howick Township. Discover the perfect canvas for your dream home in this stunning new subdivision. This half-acre lot offers ample space for a custom build while maintaining the charm of a close-knit community. Nestled in a sought after, rural area with convenient access to local amenities, schools, and major highways. Enjoy the tranquility of a thoughtfully planned neighbourhood with a peaceful atmosphere. The generous size of this lot accommodates a wide range of architectural styles and outdoor living ideas. Nearby parks, school, arena, sports fields, walking trails, Maitland River, dining & shopping add to the appeal of this exceptional neighbourhood. Don't miss this rare opportunity to secure your slice of paradise in a stunning, rural location. Contact Your REALTOR Today Find Out More Information and To Purchase The Lot for Your New Dream Home. (id:42776)
Royal LePage Heartland Realty
Lot 17 North Street
Howick, Ontario
Build Your Dream Home In This Picturesque, Countryside Neighbourhood in the quaint community of Howick Township. Discover the perfect canvas for your dream home in this stunning new subdivision. This half-acre lot offers ample space for a custom build while maintaining the charm of a close-knit community. Nestled in a sought after, rural area with convenient access to local amenities, schools, and major highways. Enjoy the tranquility of a thoughtfully planned neighbourhood with a peaceful atmosphere. The generous size of this lot accommodates a wide range of architectural styles and outdoor living ideas. Nearby parks, school, arena, sports fields, walking trails, Maitland River, dining & shopping add to the appeal of this exceptional neighbourhood. Don't miss this rare opportunity to secure your slice of paradise in a stunning, rural location. Contact Your REALTOR Today Find Out More Information and To Purchase The Lot for Your New Dream Home. (id:42776)
Royal LePage Heartland Realty
Lot 18 North Street
Howick, Ontario
Build Your Dream Home In This Picturesque, Countryside Neighbourhood in the quaint community of Howick Township. Discover the perfect canvas for your dream home in this stunning new subdivision. This half-acre lot offers ample space for a custom build while maintaining the charm of a close-knit community. Nestled in a sought after, rural area with convenient access to local amenities, schools, and major highways. Enjoy the tranquility of a thoughtfully planned neighbourhood with a peaceful atmosphere. The generous size of this lot accommodates a wide range of architectural styles and outdoor living ideas. Nearby parks, school, arena, sports fields, walking trails, Maitland River, dining & shopping add to the appeal of this exceptional neighbourhood. Don't miss this rare opportunity to secure your slice of paradise in a stunning, rural location. Contact Your REALTOR Today Find Out More Information and To Purchase The Lot for Your New Dream Home. (id:42776)
Royal LePage Heartland Realty
Lot 16 North Street
Howick, Ontario
Build Your Dream Home In This Picturesque, Countryside Neighbourhood in the quaint community of Howick Township. Discover the perfect canvas for your dream home in this stunning new subdivision. This half-acre lot offers ample space for a custom build while maintaining the charm of a close-knit community. Nestled in a sought after, rural area with convenient access to local amenities, schools, and major highways. Enjoy the tranquility of a thoughtfully planned neighbourhood with a peaceful atmosphere. The generous size of this lot accommodates a wide range of architectural styles and outdoor living ideas. Nearby parks, school, arena, sports fields, walking trails, Maitland River, dining & shopping add to the appeal of this exceptional neighbourhood. Don't miss this rare opportunity to secure your slice of paradise in a stunning, rural location. Contact Your REALTOR Today Find Out More Information and To Purchase The Lot for Your New Dream Home. (id:42776)
Royal LePage Heartland Realty
Lot 13 East Street N
Howick, Ontario
Build Your Dream Home In This Picturesque, Countryside Neighbourhood in the quaint community of Howick Township. Discover the perfect canvas for your dream home in this stunning new subdivision. This 1.8 acre lot offers ample space for a custom build while maintaining the charm of a close-knit community and backs onto picturesque country fields. Nestled in a sought after, rural area with convenient access to local amenities, schools, and major highways. Enjoy the tranquility of a thoughtfully planned neighbourhood with a peaceful atmosphere. The generous size of this lot accommodates a wide range of architectural styles and outdoor living ideas. Nearby parks, school, arena, sports fields, walking trails, Maitland River, dining & shopping add to the appeal of this exceptional neighbourhood. Don't miss this rare opportunity to secure your slice of paradise in a stunning, rural location. Contact Your REALTOR Today Find Out More Information and To Purchase The Lot for Your New Dream Home. (id:42776)
Royal LePage Heartland Realty
174358 Mulock Road
West Grey, Ontario
Recreation getaway - Vacant lot partial cleared. perimeter treed, close to Hanover, and Durham, recreational site, close to Styx River. Electricity located on Mulock Road. Prior to alterations to site and construction structure, contact municipality and Saugeen Valley Conservation Authority Zoning NE Natural Environment and R1A Residential. (id:42776)
Exp Realty
Lot 10 North Street
Howick, Ontario
Build Your Dream Home In This Picturesque, Countryside Neighbourhood in the quaint community of Howick Township. Discover the perfect canvas for your dream home in this stunning new subdivision. This half-acre lot offers ample space for a custom build while maintaining the charm of a close-knit community. Nestled in a sought after, rural area with convenient access to local amenities, schools, and major highways. Enjoy the tranquility of a thoughtfully planned neighbourhood with a peaceful atmosphere. The generous size of this lot accommodates a wide range of architectural styles and outdoor living ideas. Nearby parks, school, arena, sports fields, walking trails, Maitland River, dining & shopping add to the appeal of this exceptional neighbourhood. Don't miss this rare opportunity to secure your slice of paradise in a stunning, rural location. Contact Your REALTOR Today Find Out More Information and To Purchase The Lot for Your New Dream Home. (id:42776)
Royal LePage Heartland Realty
Lot 8 North Street
Howick, Ontario
Build Your Dream Home In This Picturesque, Countryside Neighbourhood in the quaint community of Howick Township. Discover the perfect canvas for your dream home in this stunning new subdivision. This half-acre lot offers ample space for a custom build while maintaining the charm of a close-knit community. Nestled in a sought after, rural area with convenient access to local amenities, schools, and major highways. Enjoy the tranquility of a thoughtfully planned neighbourhood with a peaceful atmosphere. The generous size of this lot accommodates a wide range of architectural styles and outdoor living ideas. Nearby parks, school, arena, sports fields, walking trails, Maitland River, dining & shopping add to the appeal of this exceptional neighbourhood. Don't miss this rare opportunity to secure your slice of paradise in a stunning, rural location. Contact Your REALTOR Today Find Out More Information and To Purchase The Lot for Your New Dream Home. (id:42776)
Royal LePage Heartland Realty
Lot 4 North Street
Howick, Ontario
Build Your Dream Home In This Picturesque, Countryside Neighbourhood in the quaint community of Howick Township. Discover the perfect canvas for your dream home in this stunning new subdivision. This half-acre lot offers ample space for a custom build while maintaining the charm of a close-knit community. Nestled in a sought after, rural area with convenient access to local amenities, schools, and major highways. Enjoy the tranquility of a thoughtfully planned neighbourhood with a peaceful atmosphere. The generous size of this lot accommodates a wide range of architectural styles and outdoor living ideas. Nearby parks, school, arena, sports fields, walking trails, Maitland River, dining & shopping add to the appeal of this exceptional neighbourhood. Don't miss this rare opportunity to secure your slice of paradise in a stunning, rural location. Contact Your REALTOR Today Find Out More Information and To Purchase The Lot for Your New Dream Home. (id:42776)
Royal LePage Heartland Realty
Lot 2 North Street
Howick, Ontario
Build Your Dream Home In This Picturesque, Countryside Neighbourhood in the quaint community of Howick Township. Discover the perfect canvas for your dream home in this stunning new subdivision. This half-acre lot offers ample space for a custom build while maintaining the charm of a close-knit community. Nestled in a sought after, rural area with convenient access to local amenities, schools, and major highways. Enjoy the tranquility of a thoughtfully planned neighbourhood with a peaceful atmosphere. The generous size of this lot accommodates a wide range of architectural styles and outdoor living ideas. Nearby parks, school, arena, sports fields, walking trails, Maitland River, dining & shopping add to the appeal of this exceptional neighbourhood. Don't miss this rare opportunity to secure your slice of paradise in a stunning, rural location. Contact Your REALTOR Today Find Out More Information and To Purchase The Lot for Your New Dream Home. (id:42776)
Royal LePage Heartland Realty
Lot 3 North Street
Howick, Ontario
Build Your Dream Home In This Picturesque, Countryside Neighbourhood in the quaint community of Howick Township. Discover the perfect canvas for your dream home in this stunning new subdivision. This half-acre lot offers ample space for a custom build while maintaining the charm of a close-knit community. Nestled in a sought after, rural area with convenient access to local amenities, schools, and major highways. Enjoy the tranquility of a thoughtfully planned neighbourhood with a peaceful atmosphere. The generous size of this lot accommodates a wide range of architectural styles and outdoor living ideas. Nearby parks, school, arena, sports fields, walking trails, Maitland River, dining & shopping add to the appeal of this exceptional neighbourhood. Don't miss this rare opportunity to secure your slice of paradise in a stunning, rural location. Contact Your REALTOR Today Find Out More Information and To Purchase The Lot for Your New Dream Home. (id:42776)
Royal LePage Heartland Realty

