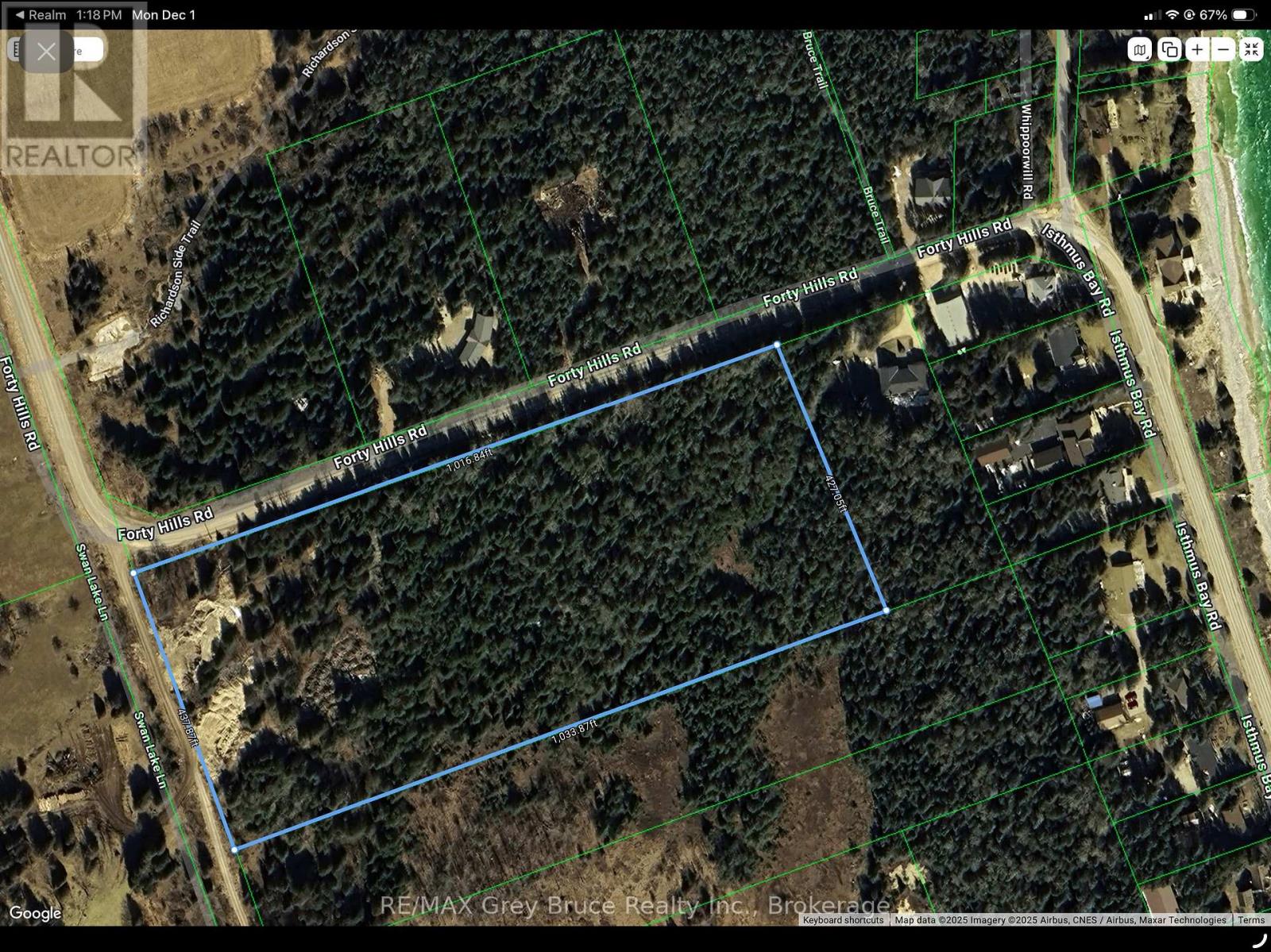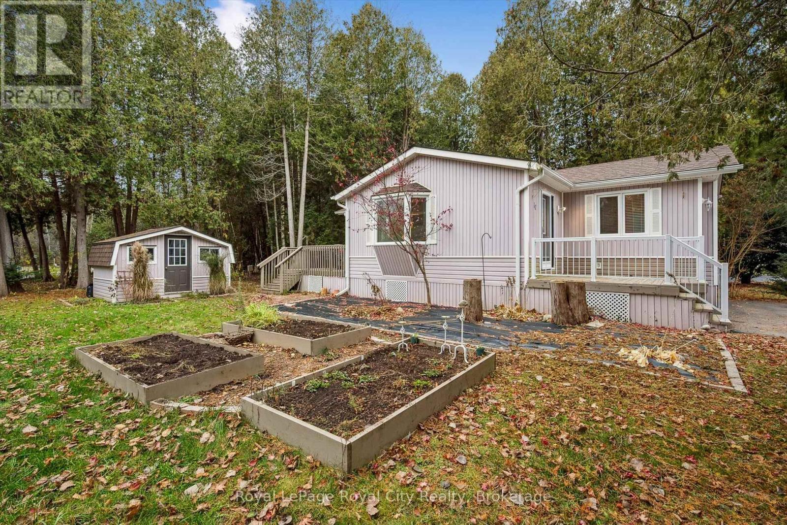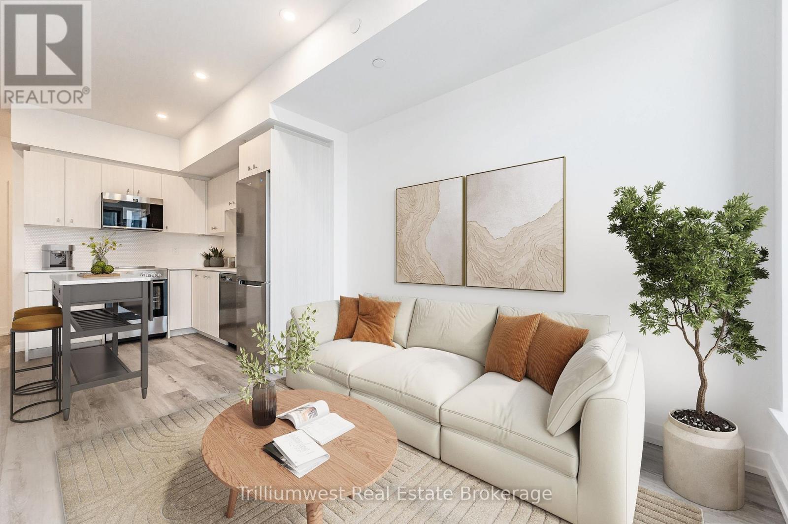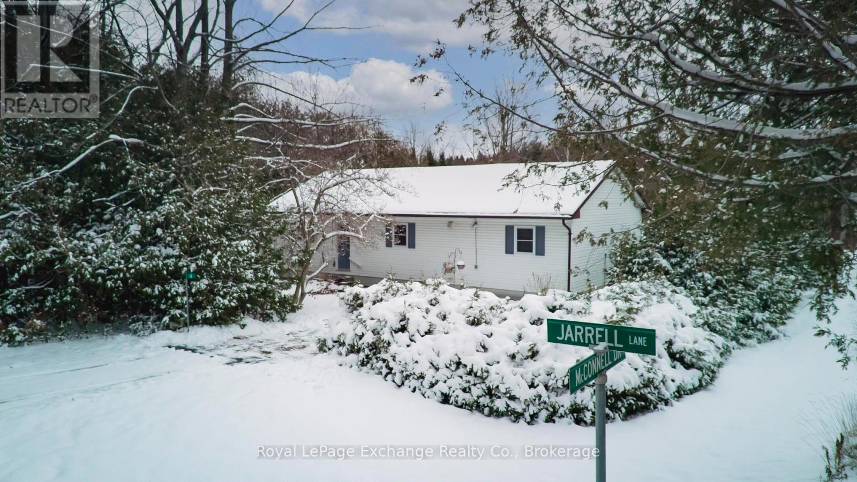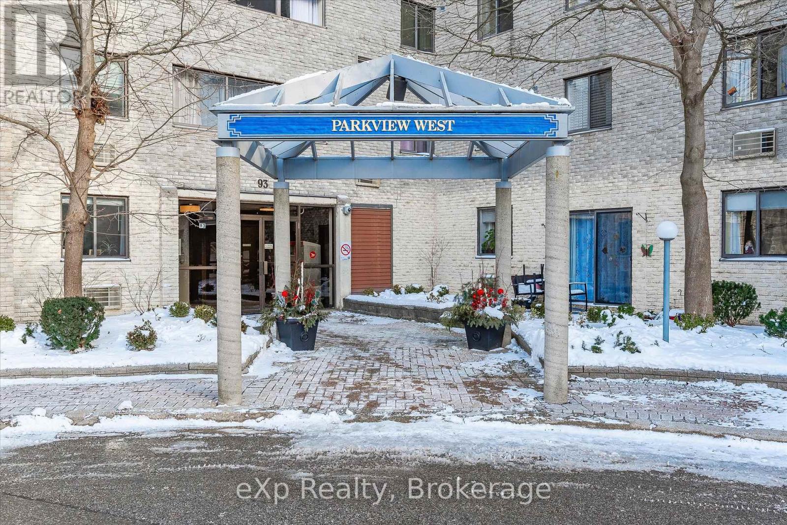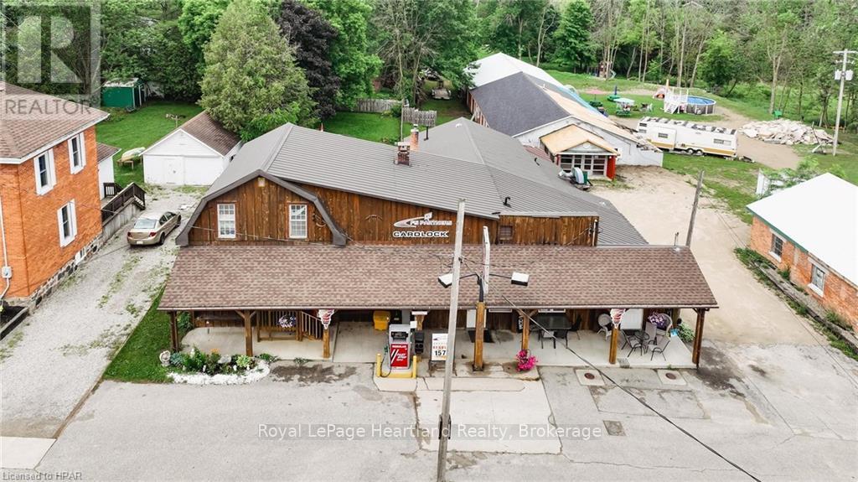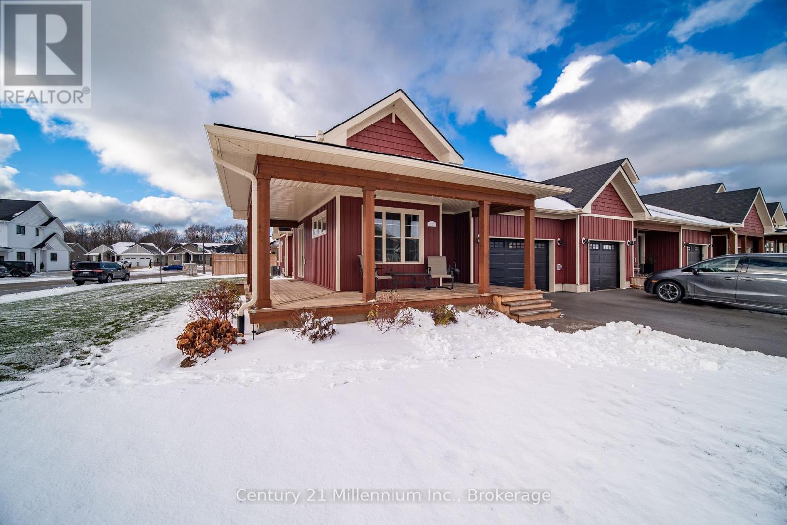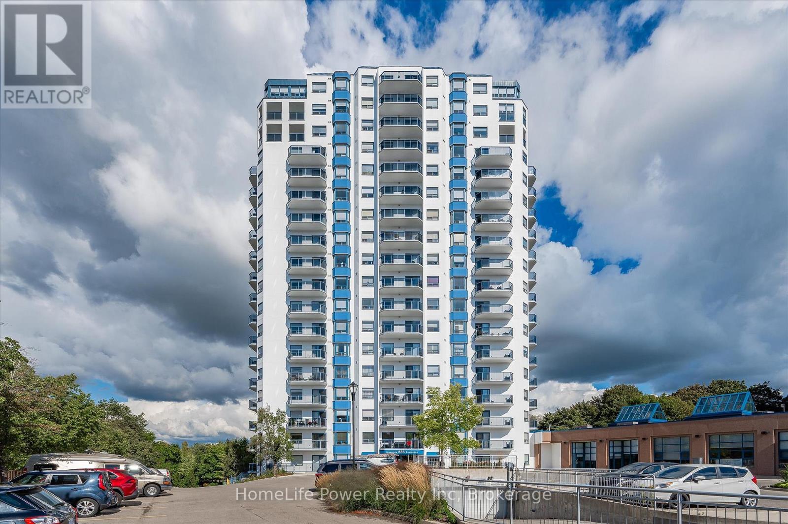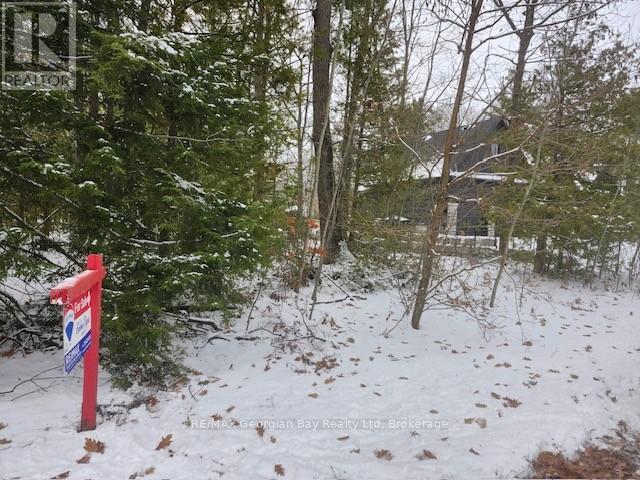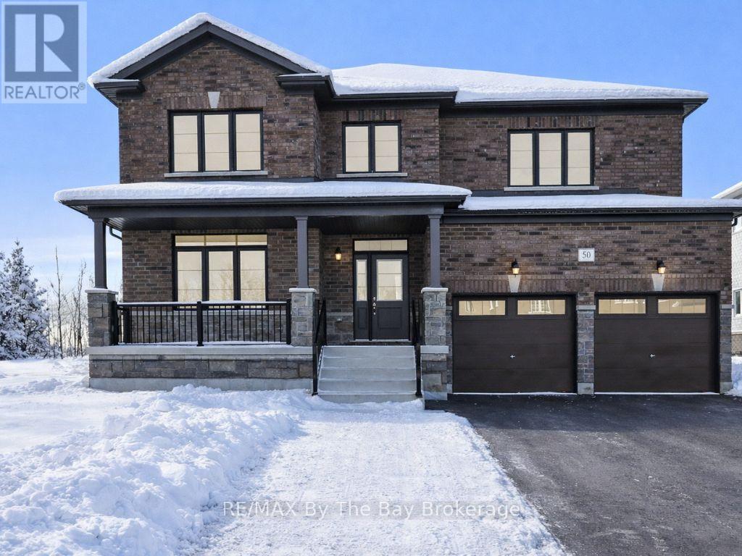Ptlt 37 Swan Lake Lane
Northern Bruce Peninsula, Ontario
Discover the ideal setting for your future retreat on this scenic 10-acre property, perfectly positioned just minutes from Lion's Head. With frontage on both Forty Hills Road and Swan Lake Lane, this parcel offers excellent access and flexibility for planning your build. Surrounded by the natural beauty that defines the Bruce Peninsula, this location places you close to the sparkling shores of Georgian Bay and convenient access points to the world-renowned Bruce Trail. Whether you're dreaming of a year-round home or a peaceful cottage escape, this property provides the space, privacy, and tranquility to bring your vision to life. Enjoy nearby outdoor adventures-hiking, boating, swimming, and exploring the rugged coastline-while still being close to the amenities and charming village atmosphere of Lion's Head. A rare opportunity to secure acreage in one of the Peninsula's most desirable areas. Create your dream lifestyle here! (id:42776)
RE/MAX Grey Bruce Realty Inc.
3664 Hogback Road
Clearview, Ontario
Endless potential awaits on this charming 59-acre property, offering an exceptional opportunity for investors, renovators, or first-time buyers with a vision. This classic 2-storey home - built and cherished by the same family-sits proudly on a sprawling parcel of land, making it the perfect canvas for your dream rural retreat. Inside, you'll find 3 bedrooms, 2 bathrooms, a spacious kitchen and cozy living room with stone fireplace, all ready for your modern touch. With great bones and plenty of character, this home invites creativity and customization. Outdoor enthusiasts will love having space for your own private trails while being just minutes from golf courses, nearby ski hills and only 25 minutes to Wasaga Beach or Barrie. Please note: The property is being sold as is, where is, with no representations or warranties. While some updates are needed, the potential here is tremendous for buyers looking to create something truly special. (id:42776)
Century 21 Millennium Inc.
10 Spruce Avenue
Puslinch, Ontario
Welcome to 10 Spruce Ave. Puslinch where peaceful living meets a vibrant lifestyle! Set in the beautiful, scenic Mill Creek Country Club t just 10 minutes from Guelph's south end and a quick drive to the 401, this mature adult community offers the perfect blend of tranquility and convenience.This is a delightfully maintained 807 sq. ft. home bursting with natural light. The bright dining room features sliders to a deck, and the open living space, complete with built-in bookshelves/entertainment console and a lovely bay window, flows seamlessly into a fabulous kitchen with a stunning butcher-block island, perfect for cooking, entertaining, or simply enjoying your morning coffee. Surrounded by mature trees, gardens and raised beds this home offers a serene, year-round atmosphere. Additional features include a detached storage shed and parking for two cars. Millcreek Country Club is known for its welcoming, close-knit community. Residents enjoy access to the clubhouse, outdoor pavilion, and a full calendar of organized activities. Plus, you're just minutes from the Aberfoyle Flea Market, Aberfoyle Community Centre, and convenient shopping, dining, and entertainment options. Whether you're dreaming of a summer escape or seeking full-time peaceful living, this energetic and friendly community has so much to offer. (id:42776)
Royal LePage Royal City Realty
1601 - 15 Wellington Street S
Kitchener, Ontario
One of the sweetest layouts for a One Bedroom Plus Den condo in the much hyped Station Park Tower 2. This one includes Underground Parking, along with Heat and AC. Station Park is a seriously stylish property with lifestyle built right in, including but not limited to: a Swim Spa, Gym, Peloton Room, Yoga Studio, Bowling Alley, Pet Spa, Arcade Hall, Bike Storage, and an Outdoor Terrace with Community BBQ's. Centrally located in the Innovation District with transit, restaurants, entertainment, coffee shops, and shopping only steps away. Suite-specific upgrades include gorgeous granite counters, a timeless white penny-round backsplash, beautiful stainless steel appliances, in-suite laundry, and a huge balcony with amazing views of Downtown Kitchener. Floor-to-ceiling windows flood the unit with happiness, and extra closet space makes this an absolute must-see. Come and take a closer look... whether you're searching for an investment or for a place to call home, this may well be the perfect fit for your stylish urban lifestyle. (id:42776)
Trilliumwest Real Estate Brokerage
4 Jarrell Lane N
Kincardine, Ontario
Three bedroom year round home or cottage just a short stroll to beautiful Lake Huron sand beach. Windows new 2010, roof shingles new 2011. Septic replaced in 2022, electrical panel up graded in 2015 Private park-like 70x209' lakeside area lot with assortment of trees and gardens will inspire the nature lovers. This property would be an excellent choice for first time buyers, retirees or vacationers. There is an encroachment onto McConnell Drive by a maximum of 3.1 feet. -To live in the neighbourhood since the road is private there is an association fee. It changes depending on what needs to be done. This year it is $250 (id:42776)
Royal LePage Exchange Realty Co.
301 - 93 Westwood Road
Guelph, Ontario
Discover effortless condo living in this 2 bedroom, 1.5 bathroom corner unit ideally located in the west end of Guelph, minutes from Costco, West End Rec Centre, shopping, and across the street from Margaret Greene Park. This home has many recent updates, including kitchen, all new SS kitchen applicances, air conditioner, lighting and new flooring being installed mid-December. The open layout for the kitchen, dining, and living areas is great for every day living. Enjoy the beautiful view from the balcony, the convenience of in-suite laundry and 4-piece main bathroom. The primary bedroom offers a walk-through closet leading to a private 2-piece ensuite. Condo fees provide exceptional value, covering heat, hydro, and water, as well as access to an impressive range of amenities. Residents enjoy the fitness room, sauna/spa, heated outdoor pool, games room, event room, library, and even a dedicated car-wash bay - everything you need right at home. With one owned and one rented underground parking space, this unit is a fantastic opportunity for downsizers, first-time buyers, or anyone seeking low-maintenance living in a great location. (id:42776)
Exp Realty
3064 Patrick Street
Howick, Ontario
Here is your opportunity to own and run your own restaurant, bake shop or local retail store! Somewhere that you can live and work - or possibly rent out the living quarters for additional income. 3064 Patrick St is in the growing community of Fordwich & has a one of a kind opportunity with many additional avenues! This is a fully functioning restaurant that has been operating for over 20 years with gas bar AND has an attached 4 bedroom home with a fully fenced in backyard all located on the main street in Fordwich. The Business has been established by current owner for 18 years and has a great opportunity for growth. Bring your imagination and make those dreams come true. NOTE: The current gas pump is under a contract but the underground tanks are owned. This property is on its own drilled well and septic. (id:42776)
Royal LePage Heartland Realty
3064 Patrick Street
Howick, Ontario
Here is your opportunity to own and run your own restaurant, bake shop or local retail store! Somewhere that you can live and work - or possibly rent out the living quarters for additional income. 3064 Patrick St is in the growing community of Fordwich & has a one of a kind opportunity with many additional avenues! This is a fully functioning restaurant that has been operating for over 20 years with gas bar AND has an attached 4 bedroom home with a fully fenced in backyard all located on the main street in Fordwich. The Business has been established by current owner for 18 years and has a great opportunity for growth. Bring your imagination and make those dreams come true. NOTE: The current gas pump is under a contract but the underground tanks are owned. This property is on its own drilled well and septic. (id:42776)
Royal LePage Heartland Realty
1 Eagle Court
Saugeen Shores, Ontario
Easy Living at Westlinks - Port Elgin. Discover the charm of Westlinks, a Front Porch Community just a 10-minute walk from downtown Port Elgin. This fully finished end-unit bungalow townhome offers an inviting open floor plan with a neutral palette, main floor primary suite, and convenient laundry. Step onto the wrap-around porch and into a generous foyer, perfect for welcoming family and guests. The open kitchen boasts stainless steel appliances and a central island, flowing seamlessly into the dining area and cozy living room with natural gas fireplace. Patio doors lead to a raised deck and concrete patio, complete with gas BBQ hookup and privacy fencing for year-round enjoyment. The spacious primary suite features a 4-piece ensuite with walk-in shower, double sinks, and walk-in closet. A second bedroom on the main floor is ideal for a home office, den, or gym. The mudroom offers side-by-side laundry, sink, and direct access to the 1.5-car garage. Downstairs, the finished lower level provides a large family room, ample storage, and a third bedroom with ensuite privileges to a 3-piece bath. Wired with a generator plug for peace of mind. Life at Westlinks includes more than just care free living; - the monthly condo fees cover a two-person membership at The Club at Westlinks, featuring a 12-hole golf course, driving range, pickleball courts, private gym, and clubhouse with year-round social and recreational activities. This property combines comfort, convenience, and community-truly a leisurely lifestyle both at home and at The Club at Westlinks! (id:42776)
Century 21 Millennium Inc.
307 - 685 Woolwich Street
Guelph, Ontario
RARE FIND! OVERLOOKING THE SPEED RIVER & THE EVERGREEN CENTRE. 55 plus Building. Retire in style! This envious location combines practicality and convenience with outstanding views. Open concept one bedroom suite with the balcony looking toward Speedvale with a glance of the river. Generous master with large closet. A well appointed kitchen with island. Ensuite laundry with side by side washer/dryer and storage. Controlled entrance with gracious lobby, pool table room, fitness centre, party room, underground parking, direct indoor access to Evergreen Senior Centre for year round social activities and excursions. Enjoy a relaxed worry free lifestyle in the heart of Guelph's beautiful Riverside Park! This is a 55 plus building. No smoking building! (id:42776)
Homelife Power Realty Inc
46 Oakwood Avenue Nw
Tiny, Ontario
CLOSER TO NATURE, CLOSER TO THE HEART. ESCAPE TO YOUR OWN PARADISE! This 100 x 150 ft level lot sits on a quiet street just minutes to the water's edge By Ishpiming Beach. You'll enjoy the best of waterfront living without leaving your neighborhood. Services available at the lot line including hydro, gas, water and fiber optics. Whether you're planning a year-round residence or a seasonal escape, this prime location puts you close to Restaurants, LCBO, nature trails, golf courses, and four-season outdoor adventures. Treat yourself to 20 min FERRY to Christian Island or Hike through AWENDA Park where you can enjoy the History of the ROBITAILLE family and Picnic at the most beautiful beaches. Essentials are just minutes away in Midland and Penetanguishene. Don't delay, call today for more details. (id:42776)
RE/MAX Georgian Bay Realty Ltd
50 Amber Drive
Wasaga Beach, Ontario
Premium lot! All-brick & stone Magnolia Model (Elevation A - approx. 2,912 sq. ft.) located in the highly sought-after Villas of Upper Wasaga, nestled within the peaceful final master-planned Phase 4 by Baycliffe Communities. This enclave features quiet streets and natural surroundings, with this home backing directly onto parkland for exceptional privacy. Set on an attractive irregular lot that offers excellent outdoor space and added flexibility, this property combines a premium setting with thoughtful design. Featuring a large covered front porch and upgraded exterior finishes, this home offers excellent curb appeal and exceptional value. Inside, the bright and spacious main floor includes a generous Great Room, formal Dining Room, and an inviting Kitchen with a sun-filled Breakfast Area and walk-out to the backyard. A convenient main-floor Laundry/Mudroom with garage access and a powder room complete the level. Upstairs, you'll find 4 generous sized bedrooms. The primary bedroom offers a walk-in closet and a large en-suite with a freestanding soaker tub. Secondary bedrooms feature either their own ensuite or shared Jack & Jill bath for added convenience. The full, unfinished basement with bathroom rough-in provides excellent future potential. Just minutes from Wasaga Beach's shoreline, schools, shopping, parks, and trails - a perfect blend of comfort, privacy, and lifestyle in one of Wasaga's most sought-after communities. (id:42776)
RE/MAX By The Bay Brokerage

