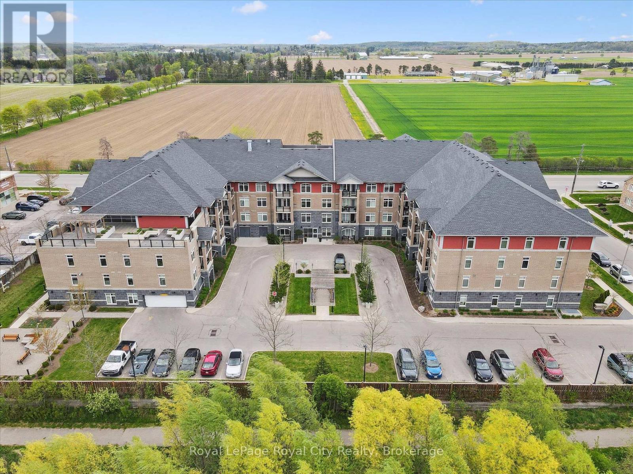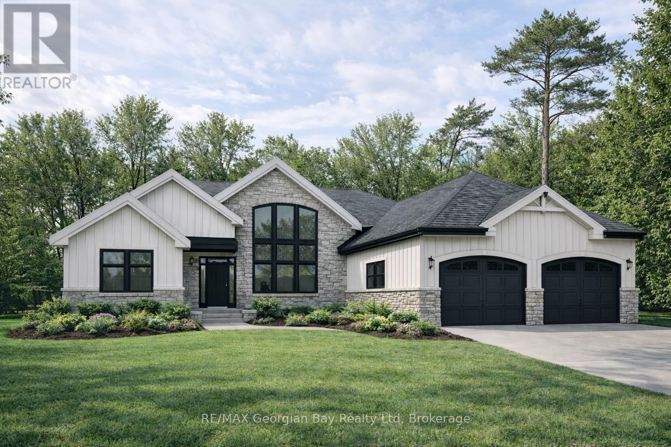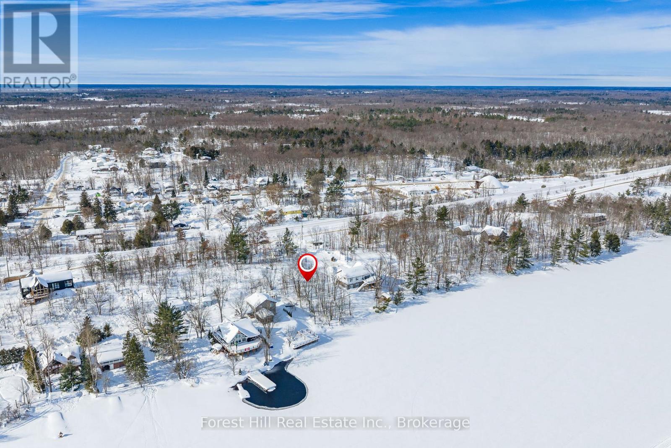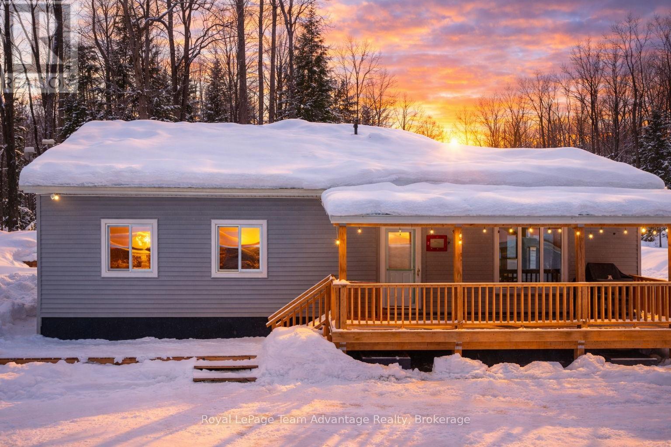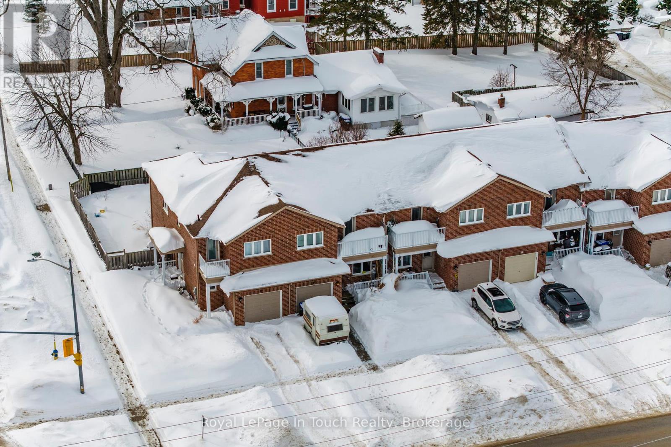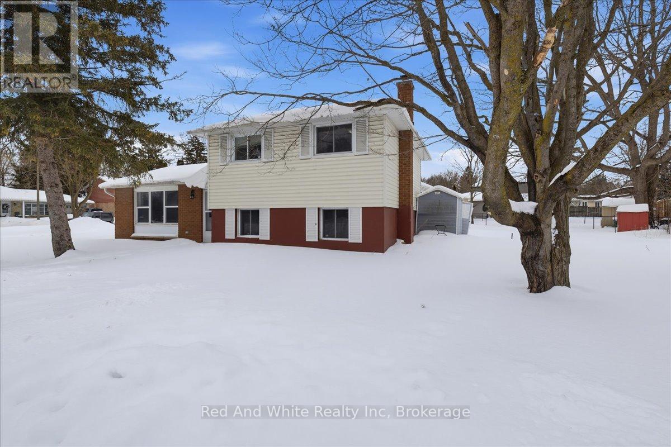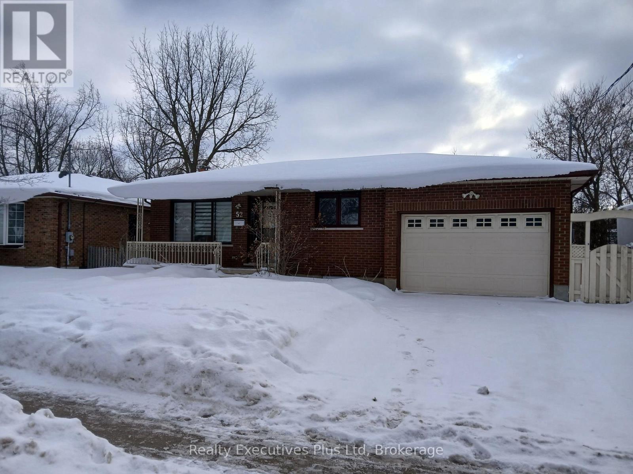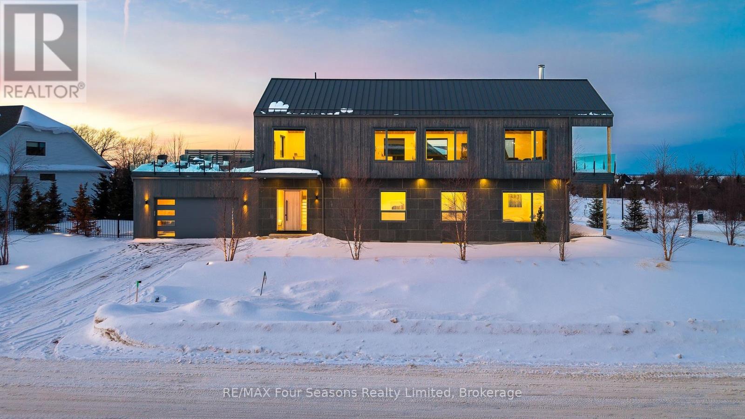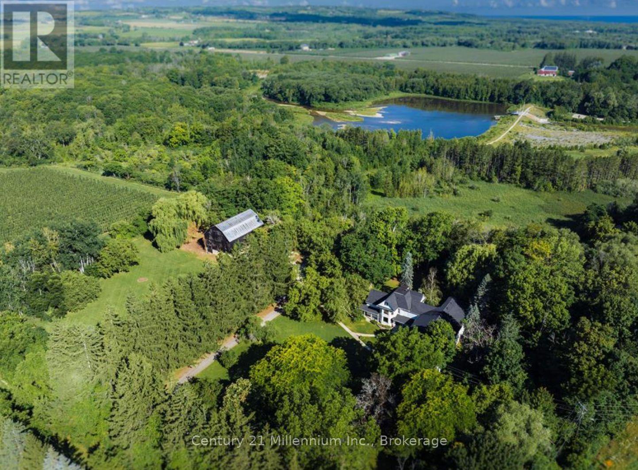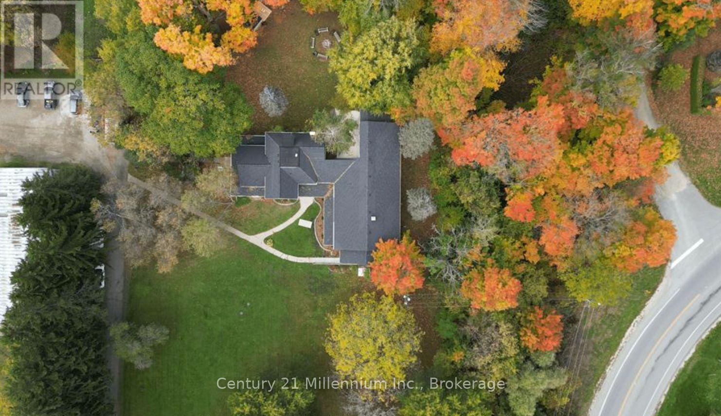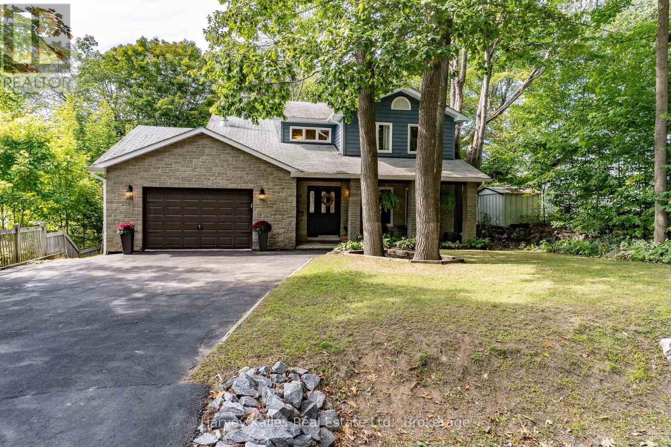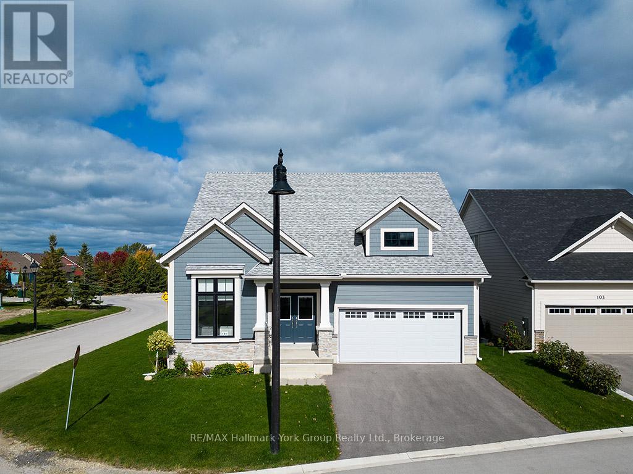202 - 106 Bard Boulevard
Guelph, Ontario
Welcome to 106 Bard Blvd, Unit 202, a beautifully maintained 1-bedroom + den condo offering modern comfort in a prime South Guelph location. This bright, open-concept unit features a well-appointed kitchen with stainless steel appliances, a sleek backsplash, breakfast bar, and generous storage, all flowing effortlessly into the dining and living areas filled with natural light.The spacious bedroom includes a large window and cozy carpeting, while the versatile den is perfect for a home office or reading nook. A four-piece bathroom and private balcony for outdoor relaxation complete the suite. Residents enjoy access to fantastic amenities, including a fitness room and party room.Located close to parks, trails, shopping, and transit, this is low-maintenance living at its best! (id:42776)
Royal LePage Royal City Realty
6 Beaufort Crescent
Tiny, Ontario
Welcome to this exceptional soon to be completed luxury bungalow by The Fourth Home Developments Inc., thoughtfully designed with quality craftsmanship, elevated finishes, and modern functionality in a desirable Tiny location just minutes from Georgian Bay beaches, marinas, trails, and local amenities. Offering 3 bedrooms and 2 bathrooms with soaring cathedral ceilings and an open, airy layout, this home is being built to deliver comfort, efficiency, and upscale living in a peaceful, nature inspired setting. This home will be delivered with an extensive premium inclusion package rarely offered in new construction, including a Generac backup generator system, full kitchen appliance package, washer and dryer, smart home features, heated floors in the primary ensuite, reverse osmosis kitchen system, and a water purification and softener system throughout the entire home. Buyers will appreciate the high-end interior finishes, including engineered hardwood and tile flooring throughout, quartz countertops, quality cabinetry, and thoughtfully selected fixtures that reflect a higher level of finish than many standard new builds. Exterior features include a paved or stone driveway, full landscaping with grading and sod, and attractive exterior finishes combining stone veneer and siding for lasting curb appeal. Built with long term durability and efficiency in mind, the property includes well and septic services, hot water on demand, complete electrical and plumbing systems, and construction aligned with Tarion Warranty standards. An in progress construction orientation will be provided to review build details, timelines, and any available upgrade options depending on the stage of completion. An excellent opportunity to secure a newly constructed home with premium inclusions, upgraded features, and a refined level of finish in a sought after Tiny location. (id:42776)
RE/MAX Georgian Bay Realty Ltd
18 Hawkins Point Road
Georgian Bay, Ontario
Waterfront building lot on Stewart Lake in the village of Mactier. Offering approximately 92 feet of shoreline and 343 feet of depth, this fully serviced property has hydro, municipal water, and sewer available at the lot line. The driveway is already installed, making it ready for your building plans.Located just minutes from Highway 400 (approximately 2 hours north of Toronto), this property combines convenience with waterfront living. Walking distance to the public beach and boat launch, it's an ideal setting for a year-round home or seasonal retreat.A rare opportunity to secure a serviced waterfront lot and build on charming Stewart lake. (id:42776)
Forest Hill Real Estate Inc.
264 Almaguin Drive
Mcmurrich/monteith, Ontario
264 Almaguin Drive in Sprucedale - a 3-bedroom, 2-bath year-round property near Big Doe Lake set on 1.15 acres. Completed in 2021, offering over 1,200 sq ft of move-in ready living with updated luxury vinyl flooring throughout. The open-concept kitchen and living area create a bright central gathering space with a walkout to a covered porch ideal for enjoying the surrounding natural setting. The primary bedroom includes a 3-piece ensuite while two additional bedrooms and a 4-piece bath provide flexibility for family, guests or a home office. Main-floor laundry adds everyday convenience. A propane forced-air furnace and propane fireplace ensure comfort through every season and a partial GenerLink generator adds peace of mind. Outside you'll find a garage, ample driveway parking and two sheds, one powered with loft space. A flagstone patio with an outdoor fireplace creates a welcoming spot to gather and unwind at the end of the day. Situated on a year-round municipally maintained road with easy access to Highway 11 and just 30 minutes to Huntsville. Only a short 5-minute walk to Doe Lake beach and park and the public boat launch only 2 minutes away offering convenient access to one of the larger lake systems in the Almaguin Highlands. (id:42776)
Royal LePage Team Advantage Realty
42 Owen Street
Penetanguishene, Ontario
Large 2 Storey Brick Townhouse situated in the heart of Penetanguishene offering 1757 Square Feet in the LaFontaine Model with inside entry from the garage, fenced back yard, walking distance to all amenities, gas heat, central air conditioning, 1 1/2 baths, living room with walkout to deck, main floor den, spacious kitchen, generous sized Bedrooms, walk in closet in the Primary, unspoiled basement, and more. Attention First Time Buyers or Families looking to Grow Needing more Room, check this one and put it on your list! (id:42776)
Royal LePage In Touch Realty
400 Midwood Crescent
Waterloo, Ontario
Welcome to this exceptional opportunity in Beechwood, one of Waterloo's most established and highly sought-after neighbourhoods. Nestled in a mature, central location, this single detached, freehold property offers unbeatable value and convenience - just a 4-minute drive to the University of Waterloo, approximately 11 minutes by transit, and only minutes from vibrant Uptown Waterloo with its restaurants, cafés, and boutique shopping.The home features 3 bedrooms, 2 full bathrooms, plus potential for an additional bedroom in the lower level, along with a separate entrance - offering flexibility for extended family living, future in-law potential, or added rental income.Set on a spacious lot with a sizable yard, there is plenty of room to relax, entertain, or create the outdoor space you've been envisioning. Commuters will appreciate easy access to the ION LRT and The Expressway, making travel throughout Waterloo Region simple and efficient.Current tenants vacating May 1st - easily move in, and/or set your own rent! An ideal opportunity for investors, first-time buyers, or parents looking to secure housing for their university student in one of Waterloo's most desirable communities. Must see! (id:42776)
Red And White Realty Inc
52 Alma Street N
Guelph, Ontario
A solid Brick Bungalow with new legal 2 bedroom apartment! Great Bones! Hardwood floors throughout main level with large eat-in. kitchen. Three bedrooms up with 2 pc ensuite in master, along with a 5 pc main bathroom. The lower level contains a 2 bedroom legal apartment with large living room with gas fireplace, eat-in kitchen, 3 pc bath and extra storage under the garage. Gas heated with central air, newer vinyl windows, attached single garage, fully fenced and 2 cantinas! Great way to enter the market with the basement covering half the cost of the house! (id:42776)
Realty Executives Plus Ltd
126 Courchevel Crescent
Blue Mountains, Ontario
A striking contemporary ski chalet set in the heart of Nipissing Ridge, offering stunning, unobstructed views of the ski hills and Georgian Bay from the great room and multiple decks. Designed and built by Higher Ground Building Corp., this thoughtfully crafted 5-bedroom, 4-bath custom home is made for après-ski gatherings and relaxed mountain living, seamlessly blending modern architecture with classic chalet warmth. The open-concept upper level is designed for entertaining, featuring a showpiece custom kitchen with a dramatic 10-ft quartz island, walk-in pantry ,wet bar, and walk-out to a generous 23' x 23' deck. The great room is anchored by a STÛV wood-burning fireplace and soaring cathedral ceilings clad in vertical Ontario white cedar. Two walk-outs lead to a covered deck and hot tub-perfect for soaking in the hill views by day and the glow of the slopes by night. The main-floor primary suite offers wall-to-wall closet space and a spa-inspired 5-piece ensuite, alongside main-floor laundry and two additional bedrooms, all with heated floors for year-round comfort. The fully finished lower level features polished, radiant in-floor heated concrete throughout, a spacious family and media room ideal for post-ski movie nights, and two additional bedrooms-perfect for family and guests. Located just minutes from Craigleith and Alpine Ski Clubs, Northwinds Beach, Blue Mountain Village, dining, and shopping, this is a rare opportunity to enjoy a true four-season chalet lifestyle in one of the area's most sought-after neighborhoods. (id:42776)
RE/MAX Four Seasons Realty Limited
788277 Beaver Valley Road
Blue Mountains, Ontario
The Clarksburg Retreat: An Institutional & Wellness Oasis on 5.4 acres. Discover a rare opportunity on 5.4 stunning acres just minutes from Collingwood, Thornbury, and Blue Mountain Resort. This recently renovated, institutionally zoned property is perfectly suited for a wellness retreat, healthcare facility, treatment center, educational campus, or specialized housing. The Main Facility: Spanning approximately 10,039 SF, the primary building offers 18 fully finished bedrooms and 11 bathrooms. Designed for communal excellence, it features a large café, a fully equipped commercial kitchen, and expansive living/meeting spaces. Modern infrastructure includes high-speed internet, security cameras, and automated exterior lighting. The property is being sold furnished, allowing for a seamless transition. Additional Structures: 2,600 SF Barn: Traditional character with versatile usage for programming or storage. Century Home & Cabin: Adds historic charm and residential/office flexibility. The Grounds: Nestled among mature trees, the property offers direct access to the 120-acre Clendenan Conservation Area. Enjoy serene walking trails along the Beaver River, home to an impressive fish ladder for Chinook Salmon and Rainbow Trout spawning routes. Strategically located for absolute privacy while remaining minutes from the upscale amenities, shopping, and world-class skiing of Southern Georgian Bay. Whether establishing a premier care facility, a place of worship, or a corporate retreat, this property provides the space and zoning to bring your vision to life. Property Highlights: 18 Bedrooms | 11 Bathrooms | 5.4 Acres | Institutional Zoning | Commercial Kitchen | Large Barn | Direct Trail Access. (id:42776)
Century 21 Millennium Inc.
788277 Beaver Valley Road
Blue Mountains, Ontario
The Clarksburg Retreat: A Turnkey Institutional & Wellness Oasis. Discover a rare opportunity on 5.4 stunning acres just minutes from Collingwood, Thornbury, and Blue Mountain Resort. This recently renovated, institutionally zoned property is perfectly suited for a wellness retreat, healthcare facility, treatment center, educational campus, or specialized housing. The Main Facility: Spanning approx 10,039 SF, the primary building offers 18 fully finished bedrooms and 11 bathrooms. Designed for communal excellence, it features a large café, a fully equipped commercial kitchen, and expansive living/meeting spaces. Modern infrastructure includes high-speed internet, security cameras, and automated exterior lighting. The property is being sold furnished (minus select personal items and exclusions), allowing for a seamless transition. Additional Structures: 2,600 SF Barn: Traditional character with versatile usage for programming or storage. Century Home & Cabin: Adds historic charm and residential/office flexibility. The Grounds: Nestled among mature trees, the property offers direct access to the 120-acre Clendenan Conservation Area. Enjoy serene walking trails along the Beaver River, home to an impressive fish ladder for Chinook Salmon and Rainbow Trout spawning routes. Strategically located for absolute privacy while remaining minutes from the upscale amenities, shopping, and world-class skiing of Southern Georgian Bay. Whether establishing a premier care facility, a place of worship, or a corporate retreat, this property provides the space and zoning to bring your vision to life. Property Highlights: 18 Bedrooms | 11 Bathrooms | 5.4 Acres | Institutional Zoning | Commercial Kitchen | Large Barn | Direct Trail Access. (id:42776)
Century 21 Millennium Inc.
28 Queen Street
Parry Sound, Ontario
Location, In-Law Suite, Income Potential - Welcome to 28 Queen Street - a bright, move-in ready home designed for comfort, flexibility, and family living. This 4-bedroom, 4-bathroom property offers spacious main living areas with updated bathrooms and main-floor laundry, perfect for modern family life. The bonus main floor room could be a home office, gym, or an additional bedroom. The fully finished walkout basement features a separate entrance and full kitchen, providing flexible living options for extended family or rental income potential. Whether you're looking to offset your mortgage or create an in-law suite, this space is a standout feature in the Parry Sound market. Enjoy the attached garage and private backyard, - ideal for relaxing or entertaining. Located in the sought-after Greenwood neighbourhood, you're just minutes from schools, parks, the hospital, waterfront and downtown amenities, combining convenience with a peaceful setting. This home is perfect for families, professionals relocating to Parry Sound, or buyers seeking extra income opportunities. Don't miss the chance to make this versatile, move-in ready home yours! (id:42776)
Harvey Kalles Real Estate Ltd.
101 Clippers Lane
Blue Mountains, Ontario
MODERN, MAGNIFICENT, ELEGANT! The Cottages of Lora Bay, a peaceful community just steps away from the crystal-clear shores of Georgian Bay. This nearly-new, premium corner bungaloft is flooded with Sunlight & is one of the largest in its phase, offering over 2,200 sq. ft. of beautifully upgraded living space. With 3 beds, 3 baths, and a prime location across from a green park, only a short walk from the community's private beach & park perfect for swimming, kayaking, paddle-boarding, or simply relaxing by the water. This four-season retreat boasts over $100,000 in upgrades. The open-concept kitchen features quartz countertops & high-end KitchenAid appliances, flowing seamlessly into a spacious living & dining area, ideal for entertaining family & friends. The main floor includes 2 upgraded beds with ample closets and 2 full baths, with a shower and tub. Upstairs, the loft area includes large family room, a cozy third bedroom & a full bathroom, offering privacy & space for guests. Main floor laundry, with Electrolux washer & dryer, leads to a large 2-car garage. The full basement w/ upgraded ceiling height offers plenty of potential for customization. This home is designed for easy living, featuring a Nest thermostat, remote-controlled garage door with battery backup, and new window coverings. The upgraded dormer window provides peek-a-boo views of Georgian Bay. Enjoy the amenities of Lora Bay w/ access to The Lodge & lounge area, Gym, pool table, golf course, restaurant, golf simulators trail, lending library, outdoor seating. Additional amenities, include: golf course, restaurant, and golf simulators, are available for an extra fee. Explore the nearby trails, or visit downtown Thornbury, just minutes away, with its vibrant restaurants, charming shops, beaches, and marina. For winter fun, bring your skis, snowboards, and snowshoes Blue Mountain Resort is only 15 minutes away, making this the perfect year-round retreat! Visit our website for more detailed info. (id:42776)
RE/MAX Hallmark York Group Realty Ltd.

