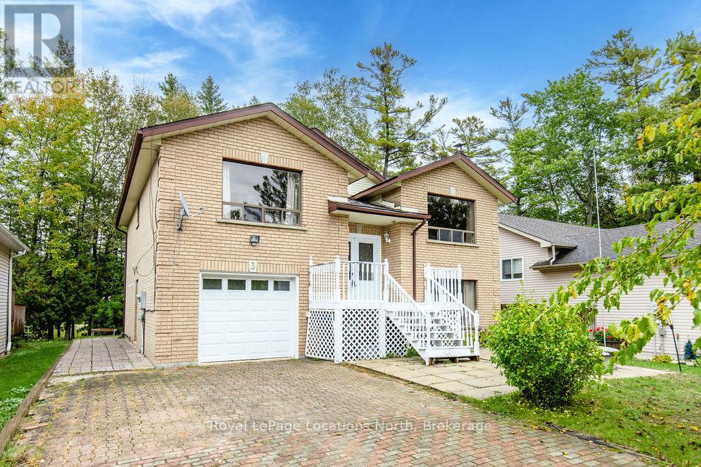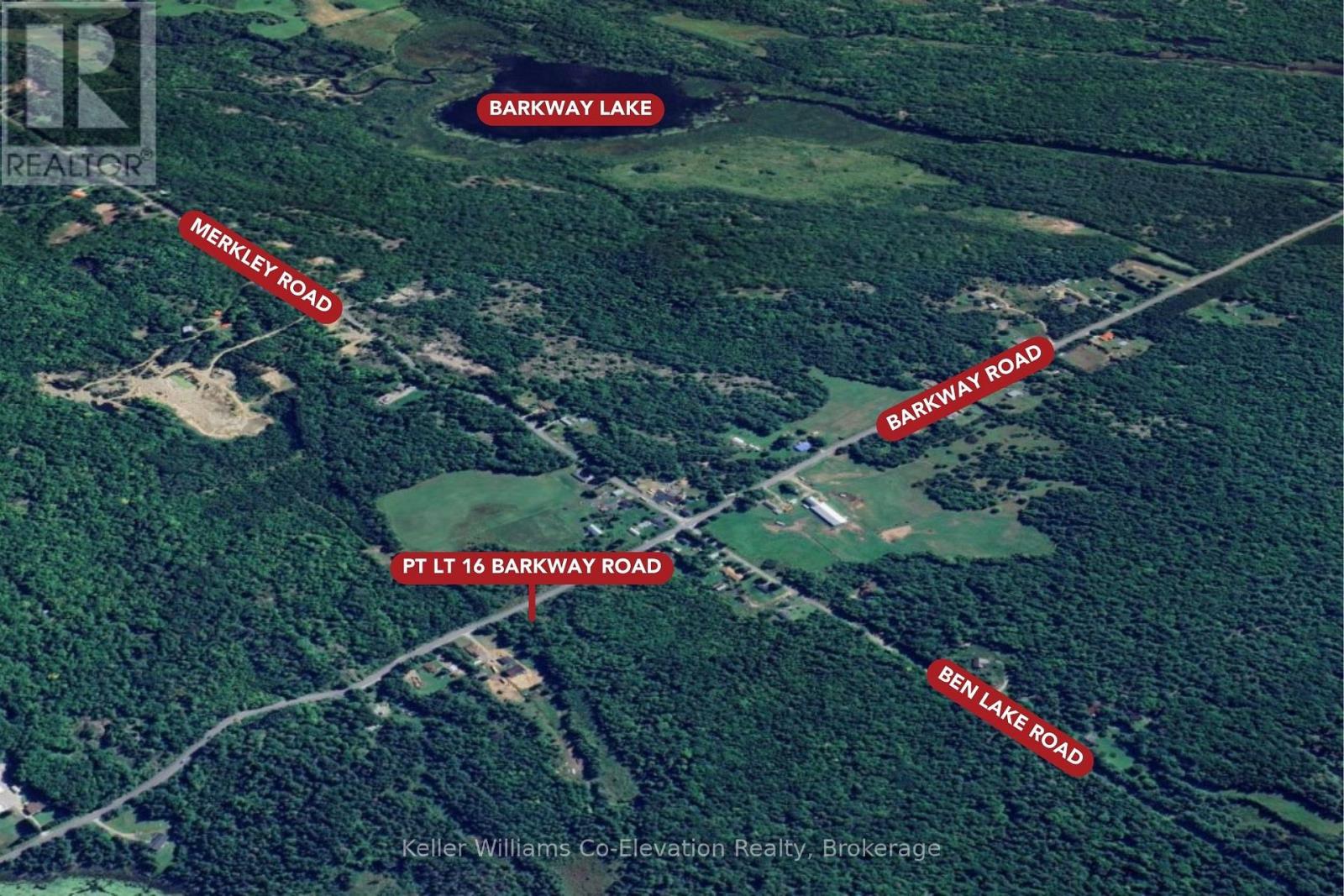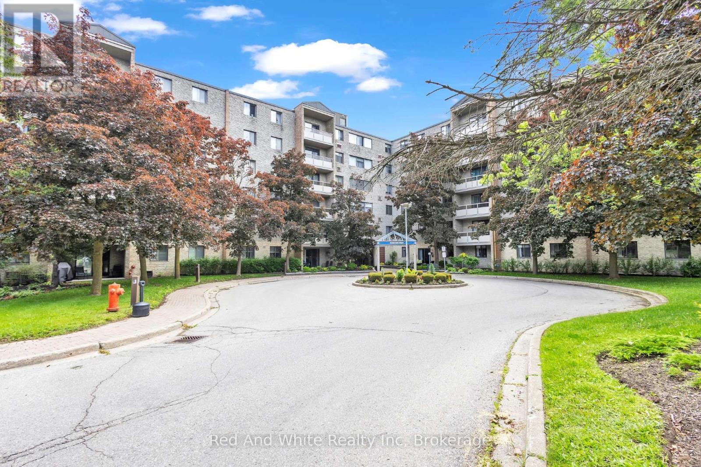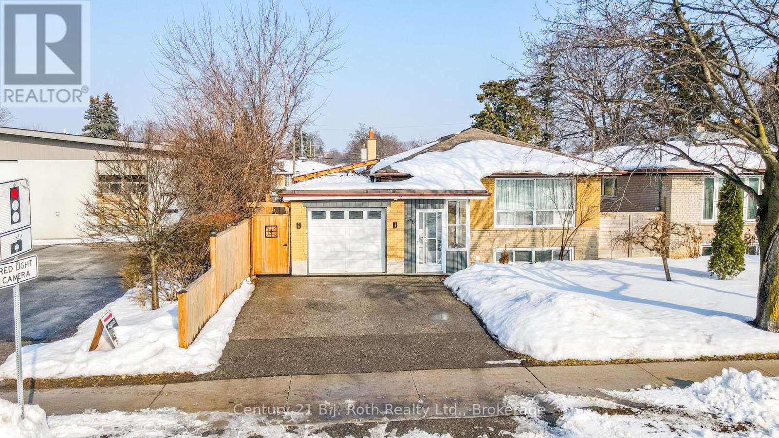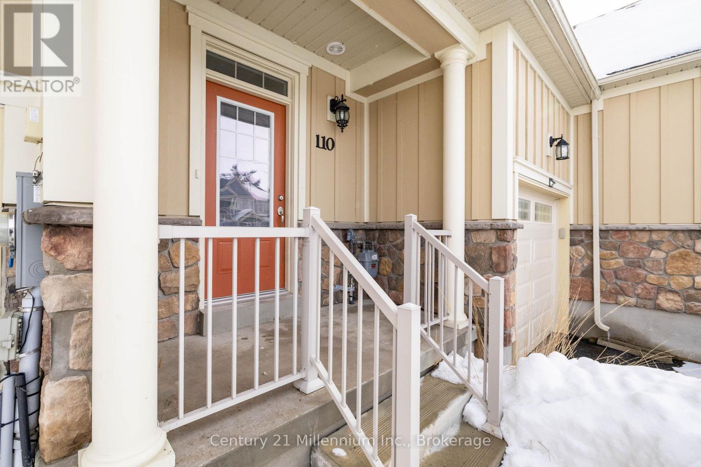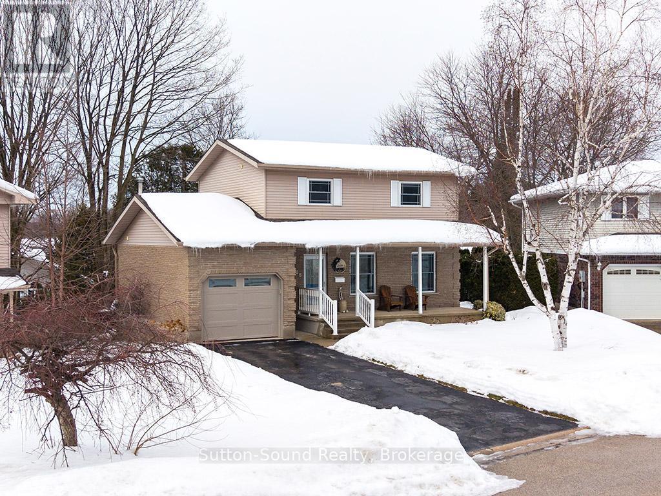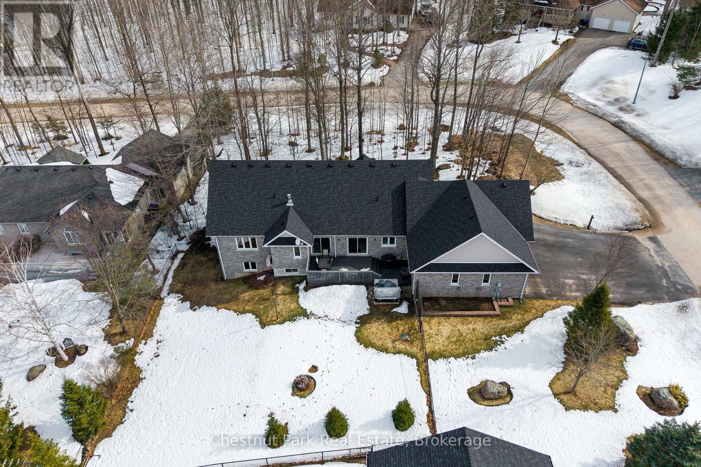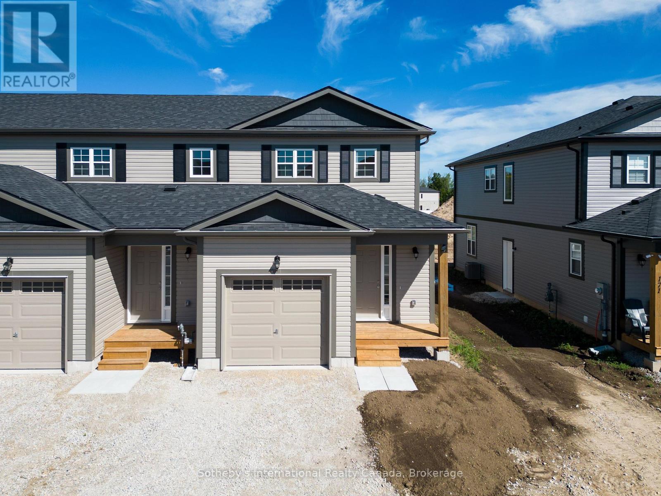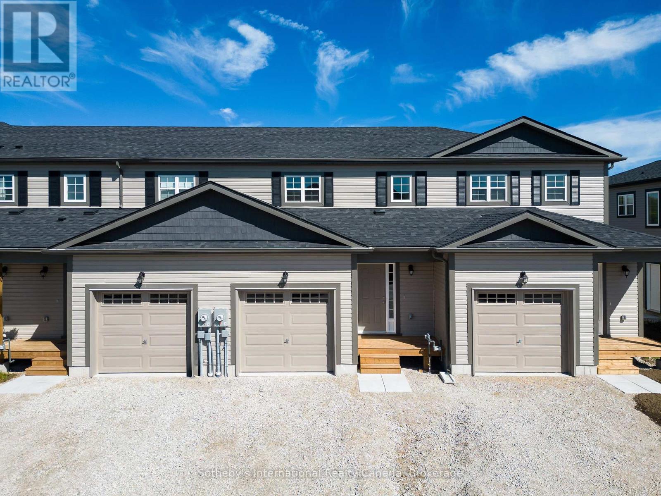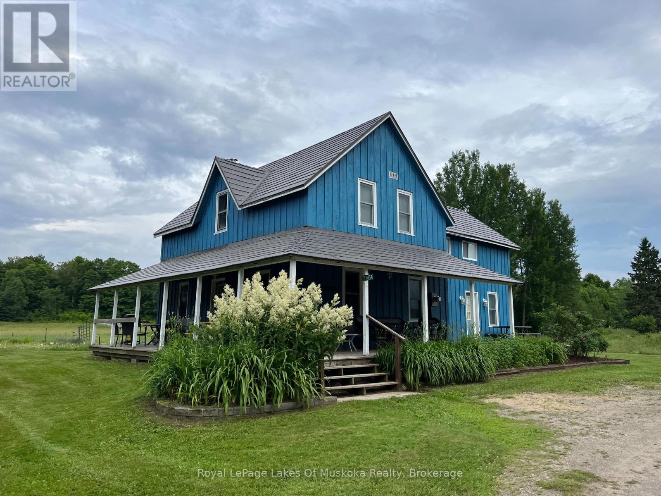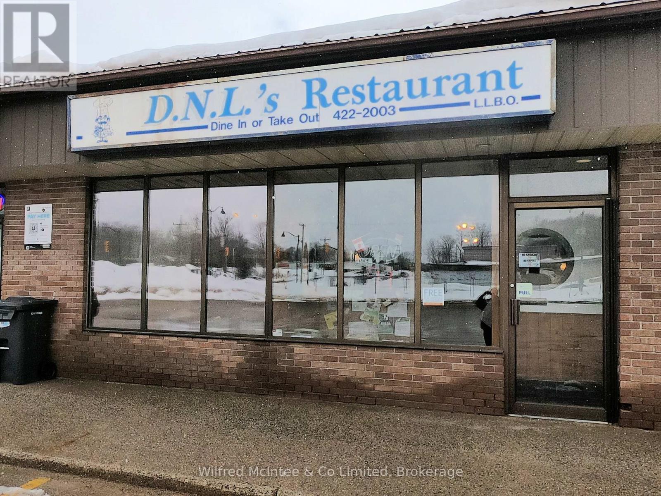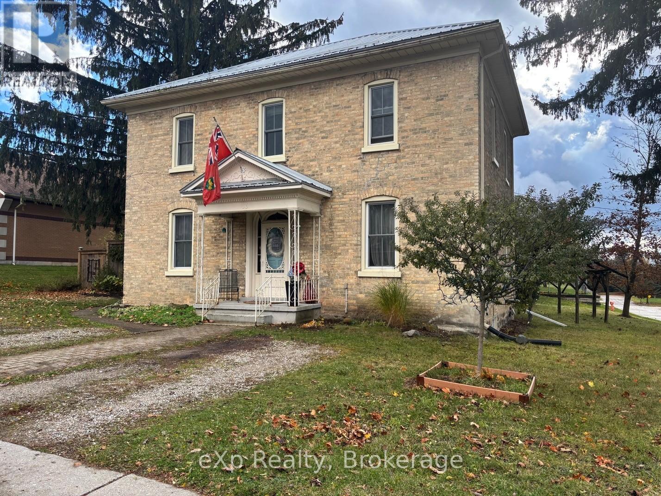3 51st Street
Wasaga Beach, Ontario
Steps to the lake from this spacious, all-brick raised bungalow on a 50' x 142' lot, this family home with built-in income potential. Built in 1991 and offering 2,237 sq ft, total square feet, main level features 3 bedrooms, a full bathroom and an open-concept living, dining, eat-in kitchen with low-maintenance ceramic floors and some updated kitchen features. The main kitchen walks out to a 30' x 8' deck overlooking a private backyard patio with storage shed. Hardwood stairs lead to the lower level with interior garage access (ideal for a separate entrance) where you'll find a second kitchen with granite counters, stainless steel appliances, a cozy living room with a wood-burning fireplace, a full bathroom, laundry and a brand-new sliding door with walkout to the backyard which is perfect for a second rental unit or in-law suite. Updates include a newer furnace, gutter guards and hot water tank; roof is approx. 12 years old. Extras: 1-car garage, central air, forced-air gas heat, parking for 6+ cars, partial fencing and an outdoor shed. Quiet street, quick walk to the beach, and close to shopping, restaurants and highway access, beach living with flexible living options. Collingwood is less than 10 minutes away, Ski hills are 20 minutes away and quick access to highway 26 to get to Barrie or T.O. (id:42776)
Royal LePage Locations North
Pt Lt 16 Barkway Road
Gravenhurst, Ontario
A rare opportunity to own a private, treed 100 ft x 150 ft vacant lot on a year-round municipal road, just 20 minutes from Gravenhurst, the "Gateway to Muskoka," and roughly 90 minutes from the GTA via a major highway. Hydro is available at the lot line, making it ideal for recreational use, storage, or a long-term investment. The mature trees not only provide privacy but also offer a sustainable source of firewood. Enjoy four-season access, surrounded by nature and close to trails, lakes, and local amenities. Gravenhurst offers the perfect mix of natural beauty, outdoor recreation, and a welcoming Muskoka lifestyle. A smart choice for personal enjoyment or long-term investment. (id:42776)
Keller Williams Co-Elevation Realty
206 - 93 Westwood Road
Guelph, Ontario
WELCOME TO 206-93 WESTWOOD ROAD. Enjoy exceptional condo living in a very desirable part of Guelph, where space, style and carefree convenience come together. This thoughtfully designed 1620 sq ft living space is ideal for both everyday comfort and elegant entertaining. The expansive living room is warm and inviting, featuring upgraded plush flooring, a cozy electric fireplace, and large windows overlooking the circular driveway and beautifully landscaped gardens. A separate formal dining room provides the perfect setting for hosting family gatherings and special occasions.The bright oak kitchen offers generous counter space, pantry storage, and quality appliances, blending functionality with charm. Throughout the unit, you'll find tasteful modern finishes including updated flooring and baseboards, quartz bathroom counters, French doors, and stylish window coverings. The primary suite is a private retreat with a walk-in closet and renovated ensuite bath, while two additional spacious bedrooms provide flexibility for family, guests or a home office. Enjoy Resort-Style Amenities & True All-Inclusive Living. Maintenance fees cover all utilities...Heat, Hydro, and Water...along with Underground parking, Car Wash, Outdoor pool with covered patio tables and lounge seating, Hot tub & Sauna, Gym, Games Room, Party Room, BBQ area with picnic tables and more. Attractive Lobby and Common Areas have been recently updated. Step outside and you're directly across from a beautiful park featuring baseball diamonds, soccer fields, tennis courts, cricket pitch, wooded walking and biking trails, and a splash pad. Perfectly located close to Shopping Plazas, Costco, Recreation Centre, Library, Schools, Churches, Public Transit, and easy access to the Hanlon Parkway and 401. TAKE ADVANTAGE OF THIS OPPORTUNITY AND COME SEE IT TODAY! (id:42776)
Red And White Realty Inc
156 The Westway
Toronto, Ontario
Don't miss the chance to own this rarely available renovated Cozy Bungalow, 3+3 bedrooms, 3 bathrooms, finished basement Home in Etobicoke's highly sought after Kingsview Village-The Westway! Setting on a premium 45 ft x 122 ft lot park-like-garden with lots of natural sunlight & privacy, patio area for relaxation & entertainment. Possibility to build a garden house in the rarely found big backyard for extra sq ft or rental income. Enjoy seamless indoor-outdoor living with walkouts to the backyard from the breakfast area. Basement recreation room with a electrical fireplace, electrical heated floor in bathroom & window provides a cozy family room environment. Extra room with a window & 3pc bathroom in the basement offers flexibility for use as an office or guest room. Recently upgrated Main floor with engineered hardwood/baseboards/tile flooring & pot lights, cozy kitchen, main bathroom upgrade, oak staircase & beautiful railings, basement upgrade with pot lights, whole house painting. An attached garage with ample storage space. Located within walking distance to the excellent elementary school Father Serra Catholic School. Steps to Westway Park with tennis court, Westway Skating Rink, Humber River trails, Richview Parks Sports Facilities. Nearby Costco, Metro Supermarket, MacDonald's, Starbucks, Subway, Pizza Nova, Toronto Public Library, Weston Golf Club. Royal Woodbine Golf Club. 7 Min Drive to HW 401/427, Pearson Int'l Airport. Walking distance to the Eglinton/Islington Station of the coming Eglinton Crosstown West Extension with connection to UP Express, GO Train/Bus. (id:42776)
Century 21 B.j. Roth Realty Ltd.
110 Sandy Coast Crescent
Wasaga Beach, Ontario
Welcome to Stonebridge! Quality built freehold townhome in active community close to BEACH andshopping.3 bedrooms, 1 1/2 bath....walkout from kitchen to fenced yard. Upgrades include hardwood flooring, oak stairs and walkout from 2nd bedroom to covered balcony. Basement almost completed with r/i bath....just needs finishing touches. Enjoy the lifestyle of Stonebridge with heated community pool and clubhouse. Fees are 110.63 per month which includes pool, clubhouse, snow removal, maintenance of common areas. (id:42776)
Century 21 Millennium Inc.
468 8th Avenue E
Owen Sound, Ontario
FAMILY HOME IN GREAT NEIGHBOURHOOD!! This two story custom built home offers 3+1 bedrooms and 2.5 baths for the growing or extended family. The main level presents an open kitchen, living/dining room with sliding doors to the back deck and beautifully landscaped backyard. The attached garage allows easy access to kitchen and 2pc bathroom with laundry. The upper level provides a large primary bedroom with cheater 4 pc ensuite and two additional bedrooms. Looking for additional space for the kids to play? The lower level presents a family room with a cozy gas fireplace, den/guest room and 3 pc bath. Perfect set up for vists from company or extended family. Close to parks, schools and amenities, this home may be just what you are looking for!! (id:42776)
Sutton-Sound Realty
28 Boyd Crescent
Oro-Medonte, Ontario
Tucked away on a picturesque, tree-lined half-acre lot in the desirable community of Moonstone, this stunningly renovated bungalow offers the perfect blend of modern elegance and country charm. With substantial renovations and upgrades since 2021, this move-in-ready home is an absolute showpiece. The main floor boasts soaring vaulted ceilings, an open-concept layout flooded with natural light, and in-floor radiant heating throughout for year-round comfort. The completely renovated kitchen is a chef's dream, seamlessly connecting to the dining area, where a beautiful gas fireplace sets the perfect ambiance. Step outside to the expansive deck with a hot tub and fully fenced yard, ideal for entertaining or unwinding under the stars. This home offers three spacious bedrooms on the main level, as well as a home office--an ideal setup for remote work. Additional updates include renovated bathrooms (main floor 2024, primary ensuite 2025), a new roof (2024), and a new heat pump (2025). The fully finished lower level is built for enjoyment, featuring a Rec Room, Bar, Bedroom, 3 pc. bathroom, with a walkout that offers potential for a separate basement suite entrance. Completing the home is an oversized, insulated three-car garage with in-floor radiant heating, perfect for extra storage or workshop space. Located just five minutes from St. Louis Moonstone Ski Hills, this incredible home offers four-season recreation at your doorstep. Don't miss this rare opportunity to own a beautifully designed retreat in one of the area's most sought-after locations! (id:42776)
Chestnut Park Real Estate
Lot 21 Equality Drive
Meaford, Ontario
To Be Built | Extra Deep 140' Lots | Occupancy Late 2026 / Early 2027. Introducing the Silver Maple, a spacious end-unit townhome offering 1,500 sq. ft. of thoughtfully designed living space. This home features 4 bedrooms and 3 bathrooms, including a Primary bedroom with private ensuite. The open-concept main floor showcases contemporary finishes throughout, ideal for modern living and entertaining. A single-car garage with inside entry provides convenience and security.The unfinished basement offers excellent potential for additional living space, a workshop, or extra storage.Ideally located just minutes from downtown Meaford's shops, dining, and waterfront, with easy access to four-season recreation in Blue Mountains, Collingwood, and Owen Sound. Golf, skiing, hiking, and year-round outdoor adventures are all close by.An outstanding opportunity to own a brand-new home on a premium deep lot in a growing four-season community. (id:42776)
Sotheby's International Realty Canada
Lot 19 Equality Drive
Meaford, Ontario
To Be Built | Extra Deep 140' Lots | Occupancy Late 2026 / Early 2027 |.The Red Pine offers 1,100 sq. ft. with 3 bedrooms and a bright, open-concept main floor featuring contemporary finishes throughout. Functional layout designed for everyday living and entertaining. Single-car garage. Unfinished basement provides excellent potential for future living space, recreation room, or additional storage.Conveniently located just minutes from downtown Meaford amenities including shops, dining and waterfront. Easy access to the four-season recreation of the Blue Mountains, Collingwood and Owen Sound. Golf, skiing, hiking and more all nearby.Excellent opportunity to secure a brand-new home on a premium deep lot in a growing community. (id:42776)
Sotheby's International Realty Canada
2245 Ahmic Lake Road
Magnetawan, Ontario
Escape to this rare Magnetawan jewel, where a five-bedroom farmhouse sits perfectly on a 61 acre sprawling hobby farm. Wrapped in a classic veranda and topped with a durable metal roof, this home offers 360-degree views of rolling open fields and sun-drenched acreage. Whether you envision horses grazing, livestock in the meadows, or harvesting your own hay, the land provides a blank canvas for your rural dreams. Wander down to your private 400-foot shoreline on the serene, untouched waters of Newell Lake, featuring open south and westerly views that capture the best of the afternoon sun and evening sunsets. Inside, the massive kitchen and airy dining wing are built for hosting big gatherings, while the rest of the home invites you to bring your own creative touch to every corner. Property being sold 'as is where is', owner has not lived in this property. (id:42776)
Royal LePage Lakes Of Muskoka Realty
329 Main Street
South Bruce Peninsula, Ontario
"OWN YOUR OWN BUSINESS" DNL Restaurant - The Go-To-Place for meals in Sauble Beach. It has been a Family owned and run year around business in the heart of Sauble. A very successful 36 seat restaurant serving both Eat-in and Takeout venue. Serving Breakfast, Lunch and Dinner. Sale includes all kitchen equipment and furnishings. Current lease is with the Plaza Owner and a new lease will be created with the Buyer. (id:42776)
Wilfred Mcintee & Co Limited
16 Peter Street S
South Bruce, Ontario
This property represents a compelling investment opportunity, particularly for those interested in converting it into a duplex and enjoying rental income benefits. With its generous size and well-considered layout, it easily accommodates two spacious units, each offering privacy and comfort. The presence of separate entrances ensures convenience and independence for both households, making it ideal for multi-generational living or rental income potential (a ramp could be added to rear entrance for accessibility purposes as main has wheelchair accessible 2 pc. bath). Additionally, the ample parking available - space for up to seven cars - further enhances the appeal for prospective tenants or owners. This building was once a beloved convent and later a bustling municipal office and library, not to mention the home of a well-loved scrapbook boutique where supplies were sold, and workshops held. Many adjustments were made by the present owners to accommodate this venture including expansion of parking, steel doors, fire safety, and more. Other noteworthy updates include a metal roof and modern boiler system, and electrical updates, offering peace of mind for years to come. Centrally located near schools, recreation centre and downtown, this unique combination of features positions the property as a versatile and attractive option for investors seeking strong returns and long-term value. (Note: Add water/sewer/garbage surcharge fee to annual taxes). (id:42776)
Exp Realty

