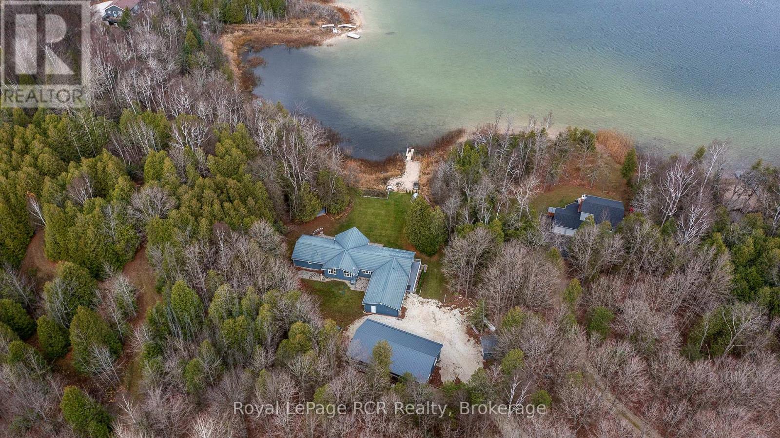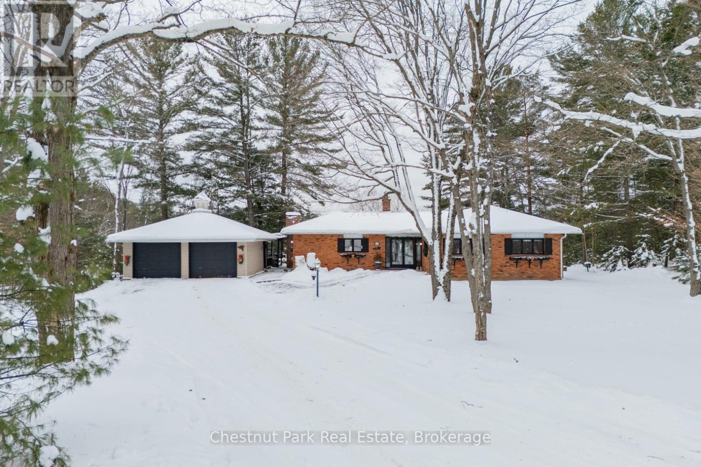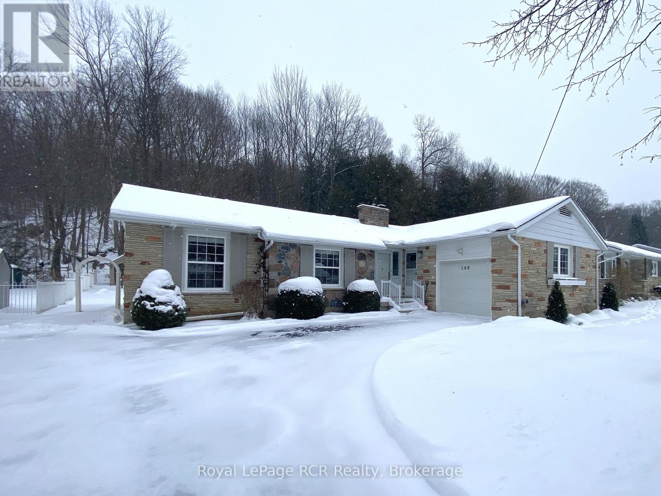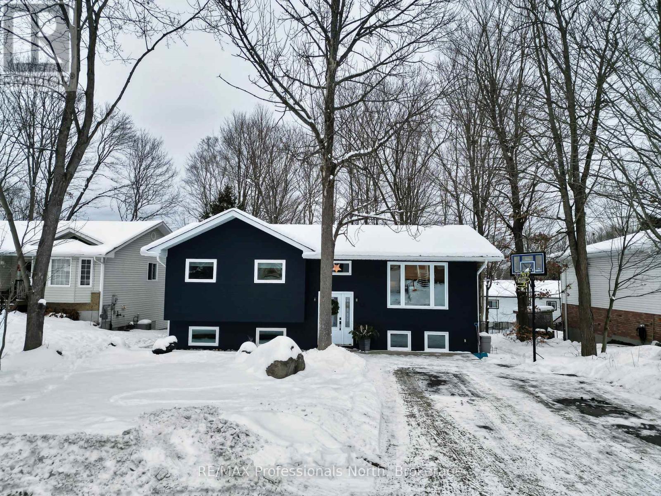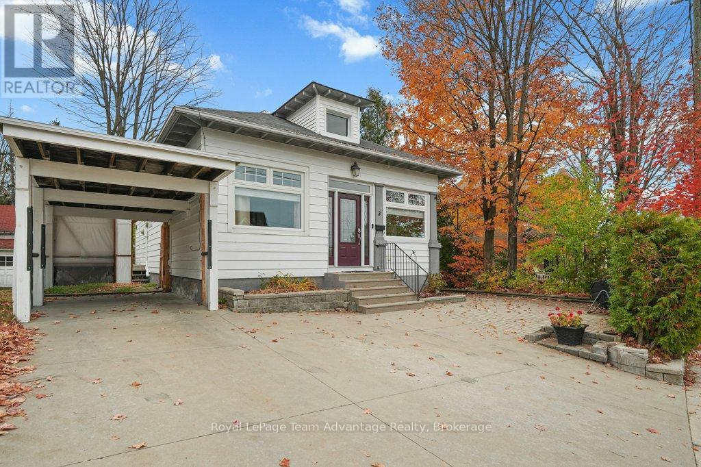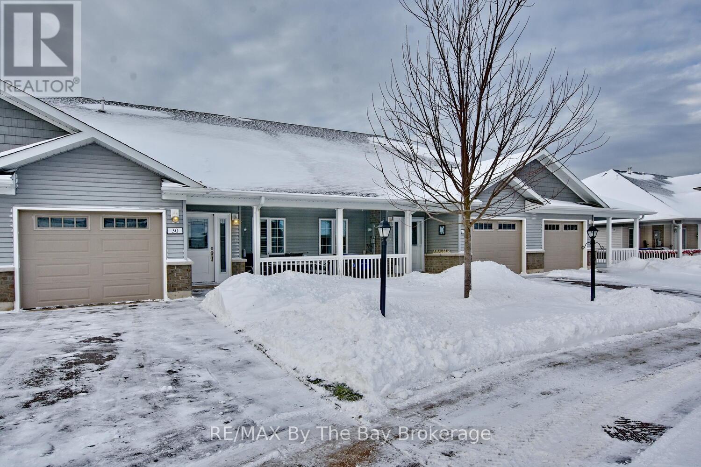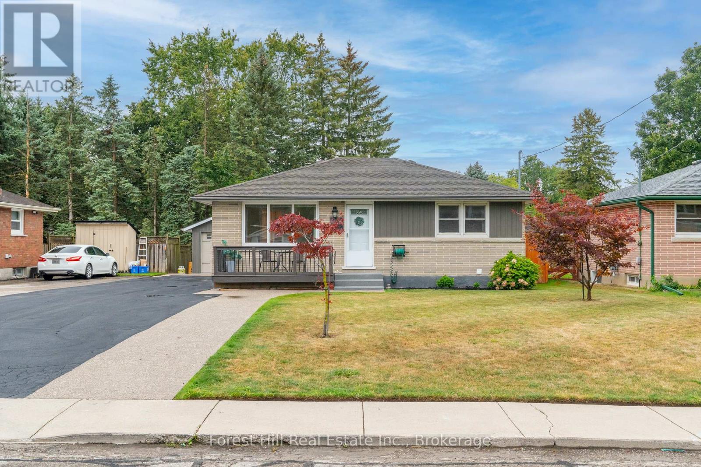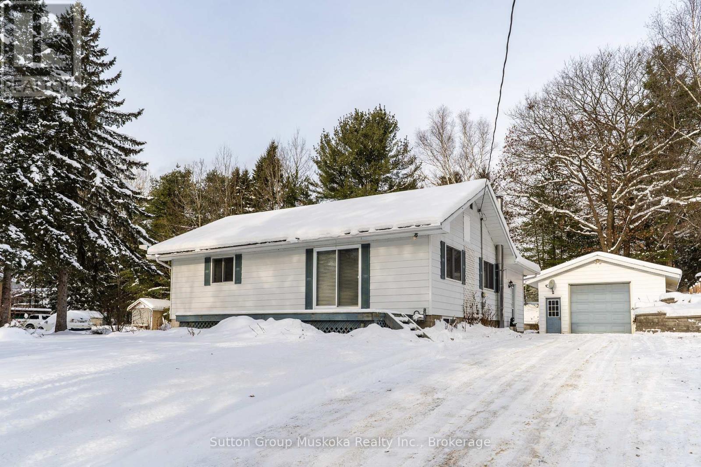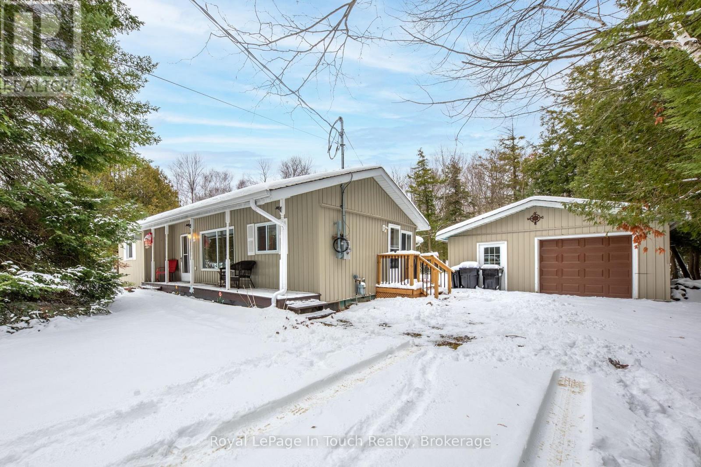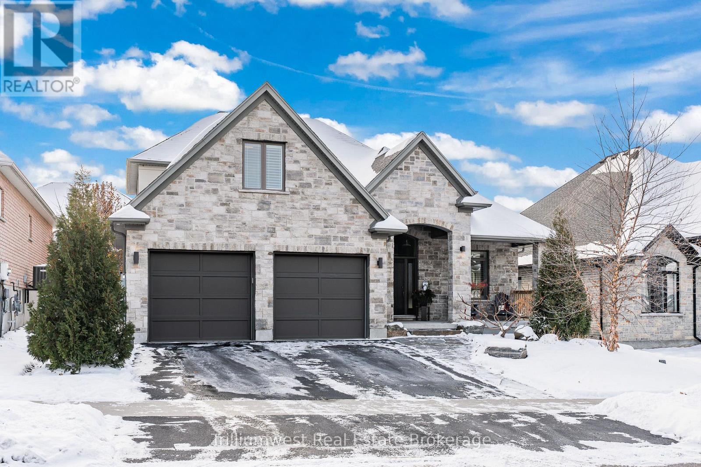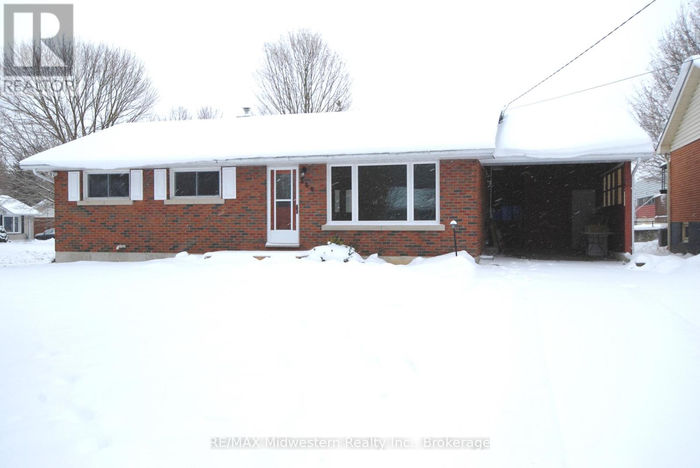123 Lakeview Road
Grey Highlands, Ontario
Brewster's Lake - over 200' waterfront with a bungalow, shop and garage on a 3.2 acre hardwood lot. Lake views from nearly every room in the home. Spacious rooms throughout the 2,500 square foot main level including open concept kitchen, dining and living areas with vaulted ceilings and a wood-burning fireplace. The walkout basement is fully finished with massive family room, office or 5th bedroom with ensuite; walkout to hot tub, patio and lakeside. SHOP 30x52 with in-floor heat, spray foam insulation, Trusscore interior, 3 roll up doors; detached single garage and attached double garage with in-floor heat. On demand hot water, generator back up, metal roof, new windows (2018), central air, water system, greenhouse, hot tub and more. The private waterfront boasts a sandy beach, dock and firepit. Four season living in a four season playground 20 minutes to Collingwood and Blue Mountain, 10 minutes to Devils Glen Country Club (private) and minutes away from year-round trails and recreational activities. Includes part ownership of additional waterfront lot. (id:42776)
Royal LePage Rcr Realty
652 North Waseosa Lake Road
Huntsville, Ontario
Nestled along the tranquil shores of Lake Waseosa, this 3-bedroom, 3-bathroom waterfront bungalow with a walkout offers 123 feet of water frontage and 2,679 sq. ft. of living space. With ideal southwest exposure, enjoy stunning Muskoka sunsets and crystal clear waters perfect for swimming, fishing, kayaking, and boating.The functional layout features large windows on the main level, filling the home with natural light and highlighting picturesque lake views. The kitchen and adjoining dining room, featuring a double sided wood burning fireplace, create a warm and welcoming space for family gatherings. A three season sunroom allows for extended outdoor enjoyment, while the living room walkout leads to a deck and seating area, ideal for relaxing summer evenings by the lake.The walkout lower level includes a spacious recreation room with a wet bar, an office ideal for remote work, a laundry room with a walkout to the side yard, and direct access to a generous lower patio, offering additional outdoor living space.Located just 15 minutes from downtown Huntsville, this property provides quick access to shops, dining, schools, and essential services, North Waseosa Lake Road maintained year-round and is easily accessible in all seasons, ideal for year-round living or a four season cottage escape. (id:42776)
Chestnut Park Real Estate
149 7th Avenue E
Owen Sound, Ontario
Welcome to this beautifully maintained 3 bedroom stone bungalow, perfectly situated in one of the area's most sought after neighbourhoods. Backing directly onto the scenic Bruce Trail, this property offers a rare blend of privacy, tranquility, and immediate access to nature. Step through the generous foyer into an inviting open concept living and formal dining area, highlighted by a cozy fireplace provides an ideal setting for entertaining or unwinding at the end of the day. The bright, sun-filled main-floor family room flows seamlessly onto a spacious composite deck, creating the perfect indoor-outdoor living experience for gatherings or quiet mornings overlooking your private backyard oasis. The eat-in kitchen features custom Brubacher cabinetry and provides a warm, functional space for everyday family meals. Thoughtful design and abundant storage are found throughout the home, ensuring comfort and ease of living. Large lower level, with 2 pc bathroom, can be easily finished to accommodate another living space. With a large driveway and an attached garage, parking is never an issue for you or your guests. This home brings together comfort, style, and an unbeatable location; truly a rare find! (id:42776)
Royal LePage Rcr Realty
14 Beechwood Path
Huntsville, Ontario
Welcome to this beautifully updated 4-bedroom, 2-bath raised bungalow nestled in one of Huntsville's most sought-after, family-friendly neighbourhoods. Set on municipal services and framed by mature trees, this home blends modern upgrades with everyday comfort and convenience.The bright and inviting main level features newer flooring and a tastefully renovated kitchen offering ample cabinetry and generous prep space-perfect for cooking, hosting, and gathering. The cozy living room provides a welcoming place to unwind, complete with a charming fireplace and custom built-in shelving for added storage and style. Three comfortable bedrooms and a full 4-piece bath complete the main floor. The fully finished lower level extends your living space with an open-concept family room, a handy half bath, a spacious 4th bedroom, and a dedicated laundry/storage room - an ideal setup for guests, teens, or a home office.Step outside to a private, fully fenced backyard featuring a deck and a durable metal gazebo, creating an inviting outdoor retreat for dining, entertaining, or simply relaxing in the fresh Muskoka air. Conveniently located near downtown Huntsville, local parks, and schools, this home offers the perfect blend of tranquility and accessibility. A wonderful opportunity to settle into a desirable neighbourhood-just move in and enjoy! (id:42776)
RE/MAX Professionals North
3 Belvedere Avenue
Parry Sound, Ontario
Timeless Charm Meets Modern Comfort - 3 Belvedere Avenue, Parry Sound. Nestled on a quiet street in the heart of Parry Sound this well-maintained 3-bedroom, 2-bath home offers the perfect blend of classic character and contemporary comfort. Built in 1930 the home retains its original charm with high ceilings, classic trim and a welcoming four-season sunroom. Thoughtful upgrades ensure comfort and efficiency, including a natural gas furnace, fireplace, central air conditioning, hot water on demand and updated windows and doors throughout. A full list of improvements is available upon request. Outdoor living is just as inviting with a private deck with patio finished in paving stone, front and back decks, a concrete driveway and a one-car attached carport. Conveniently located within walking distance to downtown shops, restaurants, schools and Georgian Bay's waterfront trails this property is ideal for first-time buyers, downsizers or anyone seeking a timeless in-town home with modern updates already in place. (id:42776)
Royal LePage Team Advantage Realty
30 Ivy Crescent
Wasaga Beach, Ontario
Welcome to this bright and beautifully maintained 1260 sq. ft. bungalow townhouse in a highly sought-after adult-only land lease community. Close to the Arena, Library, restaurants, shopping and banks. This one-floor layout offers true ease of living, with a west-facing back patio that enjoys warm afternoon sun and no homes directly behind for added privacy and serenity.Step inside to an inviting open-concept floor plan featuring vaulted ceilings and an upgraded kitchen with stainless steel appliances and a large pantry for excellent storage. The living room is warm and welcoming with a gas fireplace, making it the perfect place to relax or entertain.The spacious primary bedroom includes both a walk-in closet and a second full closet, along with a 3-piece ensuite bath complete with a walk-in shower. A second 4-piece bathroom and a full laundry room add everyday convenience. The second bedroom is larger than in older comparable units, offering great versatility for guests or a home office.Outdoor spaces include a covered front porch and a sunny rear patio. The large single-car garage provides inside entry, and visitor parking is conveniently located across the street. A generous crawl space houses the furnace and hot water heater while offering exceptional additional storage.This bungalow townhouse delivers comfortable, low-maintenance living in a vibrant adult community-ideal for those seeking peace, convenience, and a welcoming lifestyle. (id:42776)
RE/MAX By The Bay Brokerage
239 Clarke Street N
Woodstock, Ontario
TURN-KEY TWO UNIT HOME! Welcome to this beautifully maintained home offering both comfort and cashflow possibilities. The main floor features 3 bedrooms, 1 bathroom, a cozy layout, and a stunning feature wall. The basement apartment has a private entrance, separate laundry, 1 bedroom+den and 1 bathroom. Upgrades throughout give this home a true top of the line feel: spray foam insulation throughout the walls, blown-in attic insulation, epoxy garage floors, insulated garage, new epoxy foundation/front step, plus a new concrete walkway and full backyard patio with proper drainage (2025). Inside, both kitchens shine with granite countertops, and subway tile backsplash. Outside, enjoy the massive newly sealed driveway that fits 7 cars, and a backyard retreat complete with a wooden gazebo with roof (2025), perfect for entertaining or family time. Set in a family-friendly, walkable neighbourhood, you're just steps to multiple elementary schools, a high school, and grocery stores. Whether you're an investor searching for a cash-flowing property or a family needing an in-law suite, this property checks all the boxes! (id:42776)
Forest Hill Real Estate Inc.
64 Spruce Drive
Huntsville, Ontario
This bungalow is on a lovely quiet street in the Village of Port Sydney and is waiting for your family to move in! This three bedroom, two bath home is in immaculate condition with a lower level family room and an oversized detached garage/shop. The detached 20 x 30 Garage shop is perfect for your vehicles and for that work/craft shop that you have always wanted! Garage is insulated, wired and has a wood stove for heating. The efficient kitchen layout is great for cooking and entertaining. A large entertaining deck is at the front of the home for those summer barbeques with family and friends. This home features a newer gas furnace and air conditioning, providing you with the comforts you enjoy! The property is in a great location located on a school bus route, and close to all the Village amenities of General Store, 3 Pines Lodge, North Granite Ridge Golf Course, Freshmart & Gas station, Community Centre and playground, Mary Lake waterfront beach and waterfalls. (id:42776)
Sutton Group Muskoka Realty Inc.
2198 Champlain Road
Tiny, Ontario
2 Bedroom Furnished Cozy Cottage offering a 100 X 150 ft. lot with large detached garage, open concept living/dining/kitchen area, all appliances included, gas fireplace, forced air gas heating, pine floors, 3 pc washroom, spacious seasonal sunroom featuring a hot tub, with plenty of extra space to entertain in the summer months, walkout to privacy deck, covered porch, waterfront park/beach access/trail located directly across the street-just a short 5 minute walk, a short drive to Awenda Prov. Park, situated in a quiet area of permanent and seasonal dwellings and at a great affordable price. (id:42776)
Royal LePage In Touch Realty
45 Zaduk Place
Guelph, Ontario
Stunning bungalow with loft in highly sought-after south Guelph featuring over 3300 sf of living space. This prestigious Sloot-built home sits on a beautifully landscaped 55' lot and is truly move-in ready. The main floor features a primary suite, along with all the luxury finishes you'd expect in a home of this calibre-hardwood floors, heated bathroom floors, stone countertops, soaring two-storey ceilings in the great room, a gas fireplace, and bright open-concept living plus a main floor office adds convenience for today's lifestyle.The fully finished basement impresses with 9' ceilings, a large living area, bedroom, bathroom, wet bar rough-in, and a walk-down from the garage with a separate side entrance, offering excellent potential for multigenerational living or guest space.The upper level showcases an open loft overlooking the great room, two spacious bedrooms, a full bathroom with double vanity, and an additional living area perfect for kids, teens, or visiting guests.The high-end living experience continues outdoors with a generous covered porch, hot tub, slate patio, large utility shed, and professional landscaping that elevates the entire property.This immaculate turn-key home is sure to impress even the most discerning buyer. (id:42776)
Trilliumwest Real Estate Brokerage
520 Princess Anne Street
Wellington North, Ontario
Nice 3 + 1 bedroom brick bungalow with carport and paved driveway, on a large lot close to the hospital and shopping. Eat - kitchen, diningroom, livingroom and a 4 pc bath on the main level. Basement has rec room, one bedroom and a 3 pc bathroom. Also features a F/A gas furnace, central air, workshop and basement laundryroom. (id:42776)
RE/MAX Midwestern Realty Inc.
0-1 So Ho Mish Road
Perry, Ontario
Discover the perfect setting for your future home with this **10-acre building lot** in the desirable Emsdale area, just 15 minutes from downtown Huntsville. Ideally situated on a paved, year-round and only seconds from Highway 11, this property offers unbeatable convenience for commuters while maintaining the privacy and tranquility of rural living. With 325 feet of road frontage and stretching 1332 feet deep, the lot provides ample space for your dream build, hobby projects, or a private retreat. The property is well-treed and relatively flat, making development easier and offering natural beauty and privacy. Ready for construction, the lot comes with a completed survey and driveway already in place, so you can start planning your build for spring. Outdoor enthusiasts will love being just a couple of kilometres from public access to beautiful Doe Lake, perfect for swimming, boating, fishing, and year-round recreation. A rare opportunity to secure acreage close to Huntsville-don't miss your chance to build the lifestyle you've been envisioning. (id:42776)
RE/MAX Professionals North

