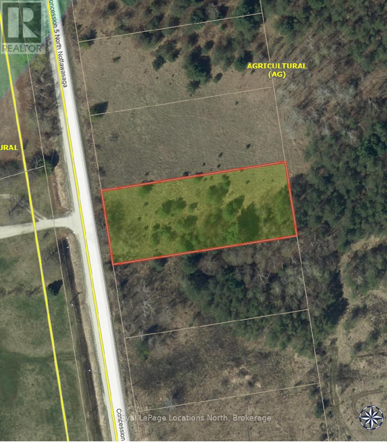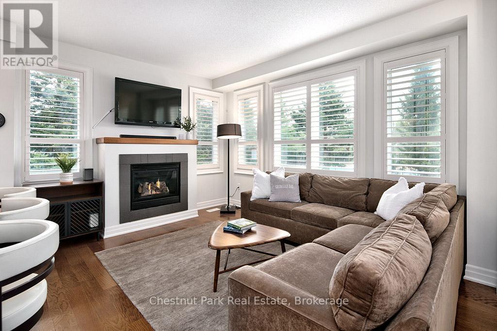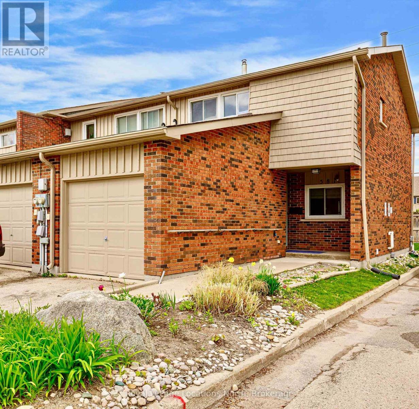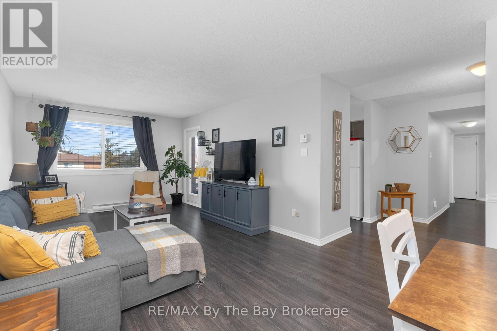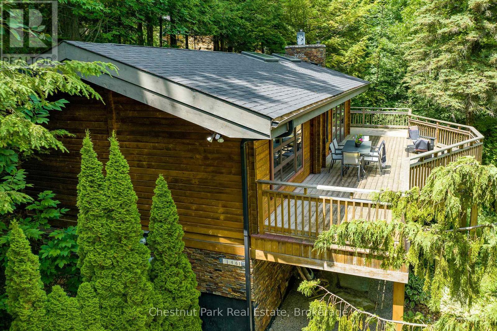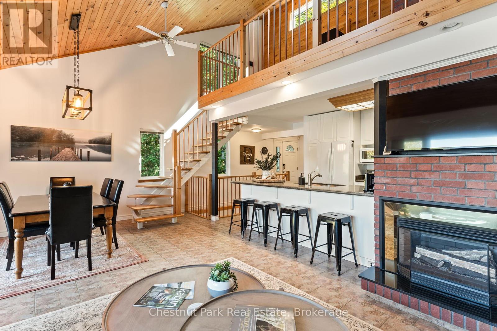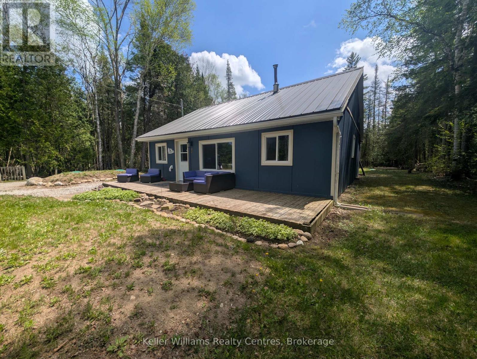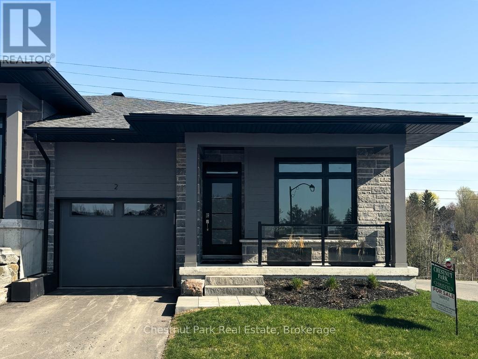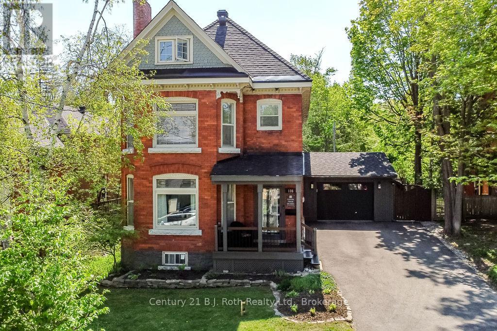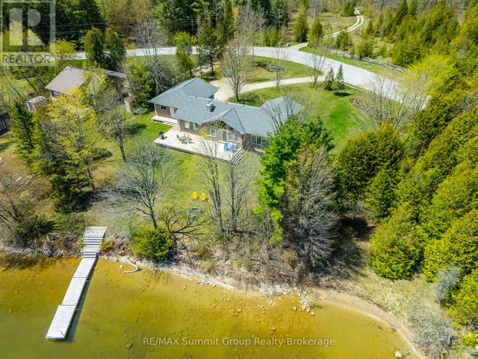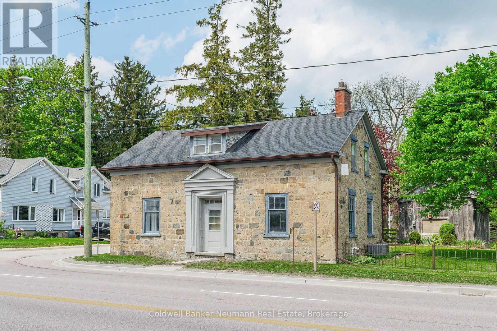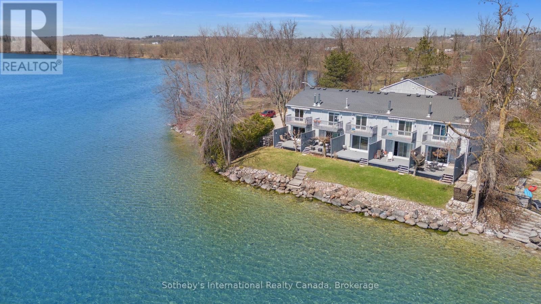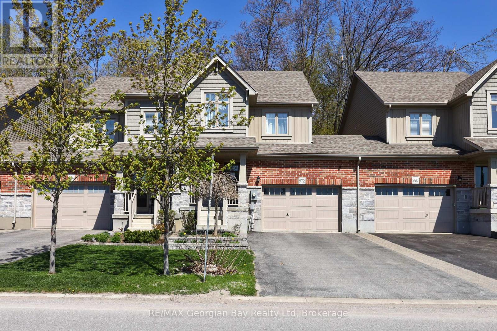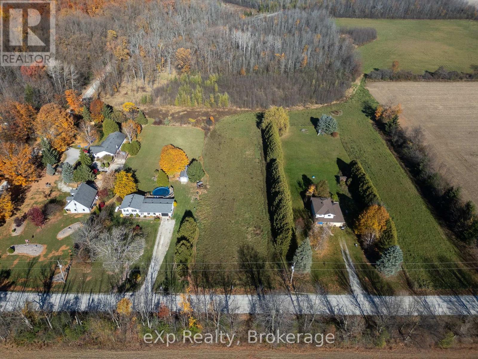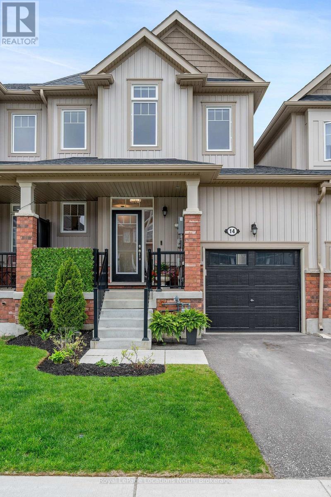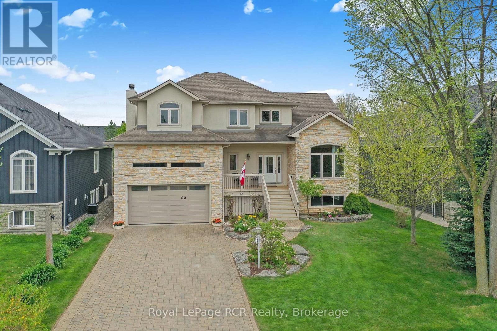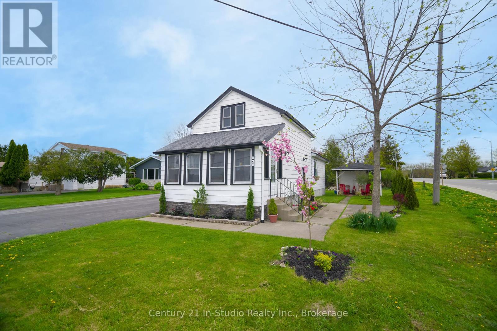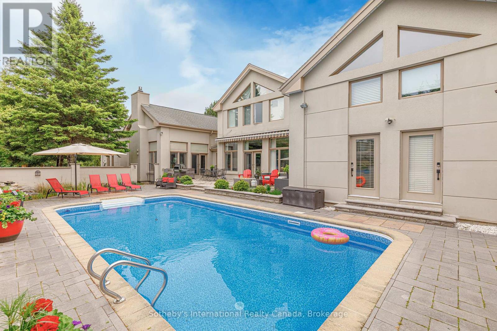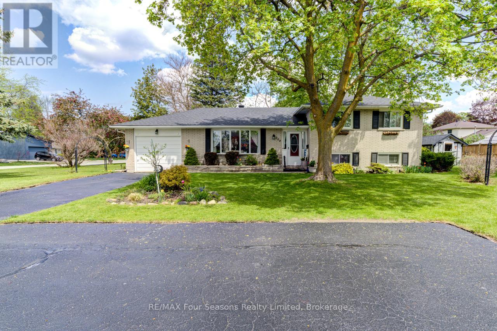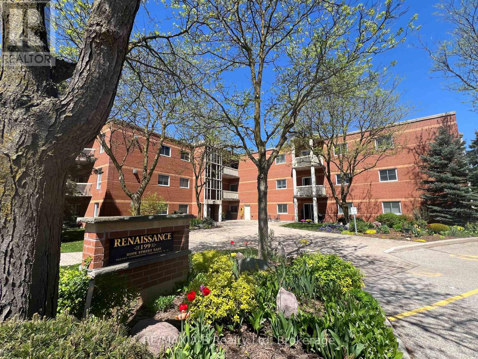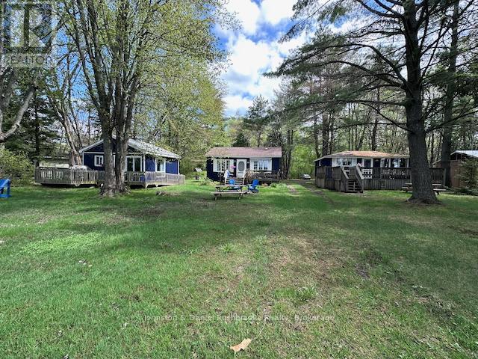2149 Conc 5 N
Clearview, Ontario
Over half acre lot that would qualify for a building permit if combined with a neighbouring lot but presently just a nicely treed lot for weekend enjoyment. (id:42776)
Royal LePage Locations North
57 Joseph Trail
Collingwood, Ontario
57 Joseph Trail offers comfort, style, and a low-maintenance lifestyle in one of the area's most desirable communities. Located in the sought-after Tanglewood community, this sun-filled 4-bedroom end-unit townhouse offers the ideal blend of comfort and convenience in the heart of Collingwood's vibrant four-season playground - whether you're looking for a family home, weekend retreat, or year-round residence. This home features a bright, open-concept main floor where the kitchen, dining, and living areas flow seamlessly together - bathed in natural light from large windows. Step out to the back deck to enjoy your morning coffee, summer barbecues, or simply relax while overlooking the nearby outdoor pool. Upstairs, you'll find four spacious bedrooms, including a primary suite complete with a 5-piece ensuite. An unfinished basement provides excellent potential for future customization, while a main floor powder room adds daily functionality. Located directly across from the outdoor pool and just minutes from Blue Mountain, scenic trails, golf, and the shores of Georgian Bay, 57 Joseph Trail offers resort-style living with the convenience of included snow removal and lawn care. The single-car garage with interior access adds everyday ease. Experience the lifestyle and location that make Tanglewood one of Collingwood's most desirable communities. (id:42776)
Chestnut Park Real Estate
581 Tenth Street
Collingwood, Ontario
Welcome to 581 Tenth Street -- a spacious 4-bedroom, 4-bathroom end-unit townhome nestled in the heart of Collingwoods sought-after Vista Blue community. Ideal for first-time buyers, families, or investors, this bright and functional home offers over 1,000 sq ft above grade, plus a full basement with an additional bedroom, bathroom, and ample storage.The main floor offers a smart layout with a welcoming foyer, generous storage, a kitchen with stainless steel appliances and new flooring and carpet throughout. The open-concept living and dining area walks out to a private deck -- perfect for summer BBQs, morning coffee, or unwinding after a day on the trails. Upstairs, youll find three generous bedrooms, including a primary with a private ensuite. This home also features a single-car garage, private driveway, and convenient visitor parking. The community offers a park-like green space and a seasonal outdoor pool, perfect for enjoying Collingwoods sunny months.Located just steps from trails, parks, schools, the YMCA, and vibrant downtown shops and cafes, this is a great opportunity in a fantastic neighbourhood. Dont miss your chance to make it yours! (id:42776)
Royal LePage Locations North
307 - 25 Meadow Lane
Barrie, Ontario
Welcome Home to 25 Meadow Lane Unit 307! This move-in ready bright and spacious 2-bedroom condo, offers a functional layout perfect for comfortable living. The open-concept living and dining area provides a seamless flow, ideal for entertaining or relaxing. Large primary bedroom with a generously sized second bedroom. Laminate flooring throughout unit. Walk-Out of the kitchen to a exclusive open balcony where BBQs and furniture are permitted. The condo fee includes access to many amenities such as a pool, sauna, tennis court and excercise room. Conveniently located close to public transit, HWY 400, shopping and more. Additional Parking Spaces can be rented. (id:42776)
RE/MAX By The Bay Brokerage
146 Chamonix Crescent
Blue Mountains, Ontario
TURN KEY OPPORTUNITY. This charming and warm chalet located in Craigleith in the Blue Mountains offers year round recreational enjoyment. A short walk to Northwinds Beach, minutes to Blue Mountain village, local ski clubs, golfing, and just up the road from the Georgian Trail. The thoughtfully designed 3 bedroom and 2.5 bath chalet is offered FULLY FURNISHED including all housewares(some exclusions). The open concept upper level offers a large gourmet kitchen, living room with stone gas fireplace, vaulted ceilings plus a walkout to the deck overlooking the property. The primary bedroom is just off the main living area offering a 4 piece ensuite. The lower/entry level includes the cozy family room with gas fireplace, 2 bedrooms, and a spa like 4 piece bath with an immaculate sauna. (id:42776)
Chestnut Park Real Estate
293 West Diamond Lake Road
Hastings Highlands, Ontario
Look no further - here is your perfect, fully winterized, waterfront home on Diamond Lake! Immaculately maintained, there is nothing you need to do here. Just move in and relax! Host your entire family comfortably in this fully furnished 3-bedroom, 2 bathrooms plus loft and walk out basement with wood stove. Enjoy easy access with a municipally maintained road making it ideal for year-round living. When you drive up you are greeted by a brand new, sharp looking two car garage plus storage. Head down the brand new stairs towards the house and that's where the stunning lake views begin. Inside, the main living area is open concept and features a propane fireplace and loft with water views from every window. Main floor features laundry closet, large eat in kitchen, insulated games room, 2 bedrooms and 2 bathrooms. Walk out to the brand new spacious deck with glass railing, steal roof and a fully landscaped, tired grass landing to the lake. Additional upgrades include; New stairs leading to deck and dock, interior paint, French doors in basement, sliding door on main floor, UV water system, hot water tank, outdoor LED lights, Eavestrough with Alurex Leaf guard, kayak storage rack, interlock herringbone brick patio, and new flooring in the basement. This home has been meticulously cared for, offering a true sense of pride in ownership! (id:42776)
Chestnut Park Real Estate
760 Bruce Rd 13 Road
Native Leased Lands, Ontario
Get ready to score BIG with this awesome Lake Huron water view cottage! It's on leased land, but man, the value here is next level. This place has been totally revamped; think fresh steel roof, new windows, doors, bathroom, flooring (2024), plumbing, and even laundry (2024). It's loaded with upgrades (kitchen appliances 2025, Heat pump 2025, drilled well 2025, hot water tank 2024, excalibur water treatment system 2024, septic tank and bed 2024) so you can just roll up with your suitcase and start living the dream! Fully furnished, it's ready for you to kick back and enjoy.The backyard is huge and set for summer fun complete with a deck and fire pit for those epic BBQs or chill nights. Plus, theres a spacious 12x20 ft bunkie for extra room to crash or store your gear. You're just a short walk from Lake Hurons shores and perfectly positioned between Sauble Beach and Southampton for all your summer needs. This cottage is a rare find and wont stick around long! The annual lease with Saugeen First Nation is $4,281, with a $1,200 service fee. Let's lock this gem down. Reach out and let's make it yours! (id:42776)
Keller Williams Realty Centres
209713 26 Highway
Blue Mountains, Ontario
Nestled in one of Ontario's most coveted four-season destinations, this custom-built 4,000 sq. ft. waterfront estate combines refined luxury with unparalleled natural beauty. Framed by panoramic views of the Niagara Escarpment, private ski clubs, and the shimmering waters of Georgian Bay, the property offers a perfect blend of serenity and adventure. Located just 5 minutes from the heart of Blue Mountain Village and 3 minutes to both Craigleith and Alpine Ski Clubs, you'll have effortless access to the area's premier skiing, snowshoeing, hiking, cycling, shopping, and dining. Whether you're enjoying après-ski in the village or exploring scenic trails, every season offers something magical. Inside, the home comfortably sleeps up to 12 guests across 5 spacious bedrooms and 5 modern bathrooms. The open-concept interior is straight out of a magazine, featuring:- A gourmet chef's kitchen with high-end appliances and sleek finishes- Bright, contemporary living and dining areas designed for both relaxation and entertaining- Expansive windows and sightlines that frame the natural beauty outsideStep onto one of two stunning outdoor patios to take in sweeping views of the Bay, or unwind by the water's edge with a glass of wine and good company. Whether you're hosting family and friends or enjoying a quiet retreat, this home is your ultimate year-round escape. (id:42776)
Royal LePage Locations North
2 Black Spruce Street
Huntsville, Ontario
Experience the best of Muskoka living with maintenance-free elegance at 2 Black Spruce Street, nestled in the heart of the sought-after Highcrest community. This stunning end-unit bungalow townhome offers a seamless blend of comfort, style, and convenience, perfect for those looking to enjoy a vibrant, active lifestyle. Located just minutes from charming downtown Huntsville, youll be steps away from restaurants, shops, and the breathtaking natural beauty that defines Muskoka. Soon, residents will also enjoy exclusive access to The Club at Highcrest, a welcoming residents only lounge as well as a private amenity space featuring a modern fitness centre, indoor and outdoor kitchen and dining areas, and an outdoor terrace. This thoughtfully designed home features 1340 SQFT. of stylish interior living space, 2 bedrooms, 2 bathrooms, and an unfinished, full basement with the option to finish for even more living space. High-end finishes include quartz countertops, engineered hardwood flooring, custom cabinetry, an upgraded laundry room, and a striking entryway feature wall, all designed to elevate your everyday living experience. Step outside onto your covered back deck, the perfect spot to unwind or entertain while enjoying the peaceful surroundings. The homes beautiful curb appeal is enhanced by durable composite siding and elegant stone accents that wrap around the exterior, offering timeless charm and low-maintenance durability. Come and see why so many are choosing to call Highcrest home. Tour this turnkey Edgewood Homes property and discover the lifestyle you've been waiting for. (id:42776)
Chestnut Park Real Estate
30 Dyer Crescent
Bracebridge, Ontario
Framed with a forest view, elevated with upgrades, & set on one of White Pines most loved streets this rare walkout Maple Model delivers on every level. With over 2,600 sq ft of finished living space & a bright, unfinished walkout lower level, this 2024 bungaloft offers both immediate comfort & future potential. Enjoy the ease of true one-floor living, with the bonus of a lofted guest suite and a lower level complete with rough-in bath and plenty of room to expand. Inside, more than $100,000 in carefully selected upgrades set this home apart. The top-tier kitchen features full-height cabinetry, interior cabinet lighting, quartz countertops, a spacious walk-in pantry, & an entertainers dream: a statement-making oversized island that anchors the entire space. The open-concept layout flows into the living room, warmed by a striking gas fireplace & connected to a screened-in Muskoka Room w/ dual walkouts where forest views become part of everyday life. The perfect place to enjoy morning coffee or evening sunsets, this space extends both your seasons & your square footage. The main floor offers a generous primary suite w/ walk-in closet and ensuite, a second bedroom, a stylish 3PC bath, front office, main floor laundry, & upgraded interior doors throughout all designed for seamless, comfortable living. Upstairs, the loft features a bright second living area, a full bath, & a third bedroom ideal for guests, game nights & movies! With a covered front porch, forested backdrop, & thoughtfully upgraded finishes throughout, this is a home that was made to live beautifully. Because its not just about finding the right floor plan its the calm forest views, the comfort of over $100K in thoughtful upgrades, the convenience of community, and the quiet confidence that this home supports the way you want to live. The right home doesn't ask you to settle. It meets your lifestyle where its going. (id:42776)
Peryle Keye Real Estate Brokerage
135 Peter Street N
Orillia, Ontario
Charming century home with pool in the desired North Ward! Step into timeless elegance with this beautifully maintained and updated residence in the heart of the sought after North Ward. Bursting with character and curb appeal, this stately home blends historic charm with thoughtful updates. From the inviting front porch to the rich architectural details, you'll appreciate the high ceilings, gracious principal rooms and hardwood floors. The primary bedroom suite includes a dressing room, and a sleek en-suite bathroom with heated floors. A rare find, this property also includes an attached one-car garage, a true convenience in this historic neighbourhood. Located a short stroll to schools, parks, downtown shops and cafes, this is North Ward living at its best! (id:42776)
Century 21 B.j. Roth Realty Ltd.
189 Point Road
Grey Highlands, Ontario
Located in the sought-after enclave of Plantt's Point on Lake Eugenia on over half an acre (0.67 acre). With 130' of south-facing shoreline, you get two of the most coveted features on the lake: all-day sun & a wide lot that gives you space to breathe, entertain, and enjoy the water. Built in the 1990s, this solid all-brick bungalow offers just over 2,000 sq. ft of main floor living space, plus a fully finished walkout lower level. On the main floor, you'll find 3 bedrooms and two full baths, including a lake-facing primary bedroom where you can start your day with a quiet coffee and a view. The other two bedrooms and bath, once set up as a successful B&B, have their own separate entrance and can be closed off by a hallway door, offering flexible space for guests, extended family, or even a little added privacy for teens or in-laws. The kitchen has tons of storage and space for an island, and it opens right into the dining room so you can enjoy lake views with every meal. A double-sided wood-burning fireplace connects the dining area to the vaulted living room, where floor-to-ceiling windows frame the water & lead you out to the deck, your front-row seat to lake life; morning paddles, star-filled skies, or a quiet glass of wine to end the day. The lower level adds even more room, with a 4th bedroom, a third full bath, a large rec room with a games area, & a second kitchen that could double as a wet bar or in-law setup. There's also a walk-up to the double garage for easy access with gear or groceries. Set on a paved, municipally maintained road & a short drive to Beaver Valley Ski Club, this is a true four-season escape. Whether you're looking for a full-time home or a weekend retreat, this property brings together lifestyle, location, & lakefront living. While the interior still reflects its '90s roots, it's been well cared for, & any updates you choose to make will only elevate what's already here. This is your chance to create something truly special, your way! (id:42776)
RE/MAX Summit Group Realty Brokerage
52 Brock Road S
Puslinch, Ontario
Welcome to 52 Brock Rd S an exceptional opportunity for business owners and homeowners alike! This prime 3/4-acre property sits along a major thoroughfare, directly connecting Guelph to Highway 401, with over 5,000 vehicles passing by daily. The property offers flexible CMU (Commercial Mixed-Use) zoning, opening the door to a variety of potential uses, including a microbrewery, medical office, art gallery, restaurant, and more.The site features several buildings, including a charming 3 bedroom, well-maintained limestone home dating back to circa 1850, exuding character and history. In addition, there is a fully serviced auxiliary building that was previously operated as an antique market. An additional 960 sq. ft. structure awaits your vision ideal for any number of purposes, whether for expansion, retail, or creative use.Ample parking is available, ensuring convenience for clients, customers, or visitors. Whether you're looking to start a new venture or expand your current business, this property offers incredible potential and visibility. Don't miss out on this one-of-a-kind business opportunity! (id:42776)
Coldwell Banker Neumann Real Estate
5 - 1 Olive Crescent
Orillia, Ontario
Discover this beautifully maintained end-unit waterfront townhouse condo-an ideal home for professionals, couples, downsizers, or anyone craving an effortless lifestyle by the lake. Nestled on the shores of Lake Simcoe in a private 9-unit community, this turnkey home offers a rare blend of style, comfort, and convenience. Step into the bright, open-concept main floor, where the kitchen boasts granite countertops, stainless steel appliances, and a breakfast bar with bonus storage perfect for cooking and entertaining. The spacious living and dining area features a sleek gas fireplace and opens to a fully fenced deck with an electric awning, and peaceful lake views ideal for morning coffee or sunset unwinding. Composite decking is being installed on both the lower deck and upper balcony, along with a brand-new railing system on the upper level adding durability and a fresh, modern finish to your outdoor living spaces. Designed for everyday ease, the home includes surround sound wiring throughout, a 3-year-old A/C unit, and windows and doors replaced just 5 years ago. Both bedrooms upstairs. The primary suite is a true retreat, complete a private balcony with western lake views. The finished lower level adds a large rec room, a second bathroom with shower, and built-in storage and laundry. The attached garage features a mezzanine loft for extra storage and a remote-controlled retractable screen perfect for enjoying the breeze without the bugs. Located across from Kitchener Parks 25 acres of green space, tennis courts, a dog park, and walking trails. Minutes to marinas, shopping, downtown Orillia, and Casino Rama this is lakeside living without compromise. (id:42776)
Sotheby's International Realty Canada
972 Cook Drive
Midland, Ontario
HERE'S WHY 972 COOK COULD BE YOUR NEXT MOVE: **A PRIMARY BEDROOM THAT'S ACTUALLY PRIMARY** roomy, bright, and spacious perfect for winding down or hitting snooze a few extra times**ROOM FOR THE CREW**3 bedrooms and 2.5 bathrooms mean everyone gets their space (and no lineups for the shower)**MOVE-IN READY**--like actually-- fresh, clean, and waiting for your couch and coffee maker. No renos, no headaches**COZY MEETS COOL**forced-air gas heat and central air keep things just right, year-round. Plus, inside garage access for snowy days**BUILT IN 2015 AND DESIGNED FOR NOW**a modern layout with thoughtful details, just unpack and enjoy! (id:42776)
RE/MAX Georgian Bay Realty Ltd
264011 24 Side Road
Meaford, Ontario
Discover the perfect spot for your dream home or cottage retreat on this serene, 1.07-acre building lot. Nestled in a peaceful country setting, this lot offers a harmonious blend of natural beauty and outdoor recreation. You are ideally located near #Coffin Ridge Winery, #Ainslie Woods, #Leith, and #Hibou for hiking and swimming. Take in the quiet community of Annan. Only 20 minutes to Owen Sound and Meaford. Outdoor enthusiasts will appreciate the proximity to all the outdoor activities available making this location ideal for seasonal and year-round living. Whether you are looking for a peaceful retreat or an active outdoor lifestyle, this property provides an exceptional opportunity to build your custom home amidst the natural splendour of the countryside. (id:42776)
Exp Realty
98 Mccarron Crescent
Waterloo, Ontario
This exceptional 2100+ sq. ft. two-storey residence in prestigious Beechwood South combines luxury, comfort, and modern convenience on a peaceful crescent. The fully fenced backyard retreat features an expansive deck, private hot tub, and heated above-ground poolperfect for entertaining or quiet relaxation. Natural sunlight bathes this secluded outdoor oasis, creating an ideal atmosphere for summer gatherings. The front living room showcases California shutters and provides an ideal space for a home office. The kitchen boasts quartz countertops, newer appliances, with convenient access to the backyard through sliding doors installed in 2020. A stylish family room with modern wood doors creates perfect flow between entertaining spaces. Throughout the home, engineered hardwood and tile flooring compliment cozy carpeting in 3 bedrooms and on the stairs, creating a warm, inviting atmosphere. With 5 bedrooms and 4 bathrooms, this home accommodates diverse family needs:Primary bedroom suite with ensuite bathroomPrivate in-law suite (completed 2014) with second kitchen4-piece bathroom, bedroom, and living spaceCompletely remodeled lower level with updated windowsbasement cold room with freezerNew concrete walkways and patio (2024)High-efficiency furnace and central air (2022-2023)Landscaped front garden (2023)Leaf guard eaves (2021-2022)Vinyl pillars and front door (2018)Roof and driveway (2017)Updated garage keypad and door motor Beechwood South residents enjoy:Outdoor community swimming poolTennis and pickleball courtsClose proximity to University of Waterloo, top-rated schools. This move-in ready home offers the rare opportunity to embrace the Beechwood South lifestyle with nothing to do but unpack and enjoy! (id:42776)
RE/MAX A-B Realty Ltd
14 Bailey Street
Collingwood, Ontario
Welcome to your dream home in the heart of Indigo Estates one of Collingwoods most sought-after family neighbourhoods! This bright and welcoming 3-bedroom, 2.5-bathroom home is perfect for families ready to enjoy space, style, and unbeatable convenience. Tucked in a quiet, family-friendly subdivision, you're just minutes from top-rated elementary and secondary schools, local bus routes, scenic walking trails, and all the essential amenities Collingwood has to offer. Grocery runs, school drop-offs, and weekend adventures are all within easy reach! Inside, youll love the airy and functional layout with cozy-yet-modern living spaces designed for both everyday comfort and weekend entertaining. The spacious primary suite features its own private ensuite, while the additional bedrooms are perfect for kids, guests, or that much-needed home office. Step out back to your fully fenced, beautifully landscaped backyard private oasis. This move-in-ready gem is more than a houseits a lifestyle upgrade - come see it for yourself! (id:42776)
Royal LePage Locations North
82 Stanley Street
Collingwood, Ontario
Experience comfort and style in this custom-built 4-bedroom, 3.5-bathroom home, thoughtfully designed for everyday living. From the moment you step inside, you're welcomed by rich hardwood floors, soaring ceilings, and an abundance of natural light that fills the home with warmth and character. The kitchen offers generous storage and a beautiful view of your professionally landscaped backyard oasis, complete with a hot tub. A covered deck just off the spacious dining area makes year-round BBQing a breeze. Inside and out, a built-in sound system enhances every gathering.The open-concept kitchen flows seamlessly into a sunken living room, anchored by a cozy wood-burning fireplace, the perfect place to unwind after a day on the slopes. Upstairs, you'll find two bedrooms and a peaceful primary suite featuring a private ensuite. The lower level offers even more living space, with a generous fourth bedroom, dedicated wine storage, and a large rec room with in-floor heating ideal for movie nights. Additional features include main floor laundry, central vacuum, and direct access to the garage, all tailored to support modern family life. Whether you're looking for a full-time residence or a weekend escape, 82 Stanley Street invites you to enjoy the best of the Collingwood lifestyle. (id:42776)
Royal LePage Rcr Realty
525 Mechanics Avenue
Kincardine, Ontario
Many improvements for this quaint one and a half storey home since 2021. Take time to enjoy the view from the sunroom which opens to the living room. Dramatic transformation in the kitchen - beautiful marble accents the oak cabinetry and the black, deep double sink. Main floor master bedroom, combination bath and laundry. You'll find two more bedrooms and a second full bath upstairs and a reading nook. In addition to the flooring, much of the drywall has been replaced as the electrical and plumbing were improved. Currently electric baseboard, the sellers had ducting added for future transition to forced air heating system. The basement is clean and dry now with the Basement Systems Ultra 4 battery backup sump system, spray foam insulation and other fixes has resulted in a great storage area. Berry bushes of every kind in the back along with an amazing array of perennials lead to the sheltered and private sitting area. A few more projects to complete and this sweet property would become a great getaway place or a delightful first time buyer home. Come and explore the shops, stores, restaurants nearby and the wonder of Kincardine on Lake Huron. (id:42776)
Century 21 In-Studio Realty Inc.
160 Grand Cypress Lane
Blue Mountains, Ontario
Discover luxury resort-style living in this stunning 4-bedroom, 5-bathroom retreat boasting over 4,900 sq ft of exquisitely finished space in the heart of the Blue Mountains. Perfect for multi-generational families, rental investors, or those seeking the ultimate work-life escape, this home features versatile living options including a private apartment above the garage and a separate wing for in-law or nanny accommodations. Inside, every detail has been thoughtfully curated from the vaulted ceilings and exposed beams in the great room to the chef-inspired kitchen with lavish island and high-end appliances. Sun-drenched spaces and loft-style bedrooms create a sense of openness and tranquility, while the primary suite offers breathtaking hilltop views.Step outside into your private oasis: a professionally landscaped backyard complete with an in-ground pool, hot tub, cedar barrel sauna, Tiki bar, pond, waterfall, and fire pit. Whether its après-ski evenings or summer days lounging poolside, every season is an invitation to indulge.Located in one of the most coveted communities in the region, 160 Grand Cypress Lane, Blue Mountains is your gateway to four-season adventure Golf , local beaches, hike and bike in the summer, premiere ski clubs and snowshoe in winter, relax year-round in unmatched comfort.Don't miss your chance to own this one-of-a-kind mountain retreat. Book your private showing today! (id:42776)
Sotheby's International Realty Canada
204 Bryan Court
Collingwood, Ontario
Lovely family home in the popular Lockhart neighbourhood. Just a stones throw to the Catholic High School and CCI High School. Admiral Collingwood elementary school is a 5 minute walk. Well maintained side split on a corner lot offers 3 bedrooms and a 4 piece bathroom. Main level is open plan with a large bright living room and dining room with hardwood flooring with a door leading to a large deck. The kitchen has been upgraded with stainless steel appliances and island bar. Lower level offers a large family room with wood stove for those cozy winter nights, workshop with an additional toilet. Beautifully maintained gardens with a large deck and shed. Single car garage with 2 driveway parking spots and 3 further spots on the boulevard. (id:42776)
RE/MAX Four Seasons Realty Limited
112 - 199 Hope Street E
East Zorra-Tavistock, Ontario
Welcome to 199 Hope Street East unit #112 a rare find in this great building as there are very few 3 bedroom units. Located in the lovely town of Tavistock if you are tired of grass cutting, snow removal and exterior home maintenance, then this is one property you do not want to miss viewing. Enjoy a carefree lifestyle with this 3 -bedroom 2 bath condo unit located on the 1st floor. This well-maintained condo unit located, in a very well-maintained building built in 1993, this apartment condo unit offers approx. 1238 Sq.ft of living space, open concept, 4 appliances, in suite laundry, sliders to an outside patio. The main condo building offers controlled entry, elevator, exercise room, community room with a kitchen for your large family get togethers, sauna and common lobby area. Plan to enjoy a more relaxing lifestyle, be sure to call to view this great condo today, immediate possession is available. (id:42776)
RE/MAX A-B Realty Ltd
1039 Wonder Beach Road
Muskoka Lakes, Ontario
Wonderful opportunity for a family compound on THREE MILE LAKE.Three adorable seasonal cottages fully furnished on .6 acres facing SW with 127 ft of frontage and fabulous sunsets. The BEARS DEN is 540 sq ft with 2 bedrooms, 4 pc bath, open concept living/dining/kitchen, 2 electric fireplaces and expansive 30 x 10'6 deck. LOONS NEST is 660 sq ft with 2 bedrooms, 4 pc bath, open concept living/dining/kitchen with 2 electric fireplaces and deck 18'6 x 10 ft. LILY PAD has 1 bedroom, 3 pc bath and open living/dining/kitchen with one electric fireplace and a large deck plus a ramp. Level land with plenty of room for outdoor games and shallow sandy shore for beach volleyball, frog hunting and heron visits. A naturalists paradise. Excellent proximity to Bracebridge 18 k and Port Carling 15 k. Dry boathouse to store watercraft and a tool/bbq shed. Just bring your bathing suit and toothbrush and enjoy summer at the lake! (id:42776)
Johnston & Daniel Rushbrooke Realty

