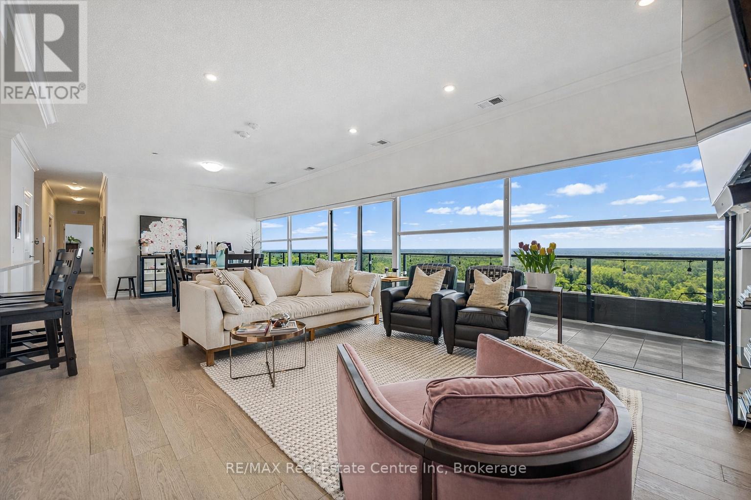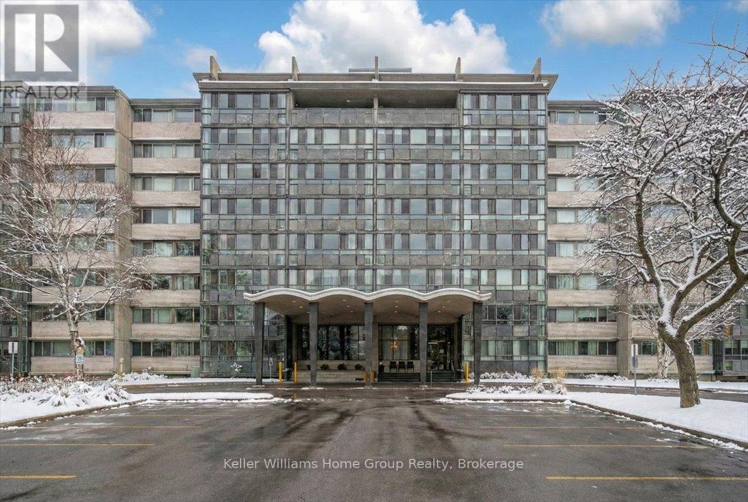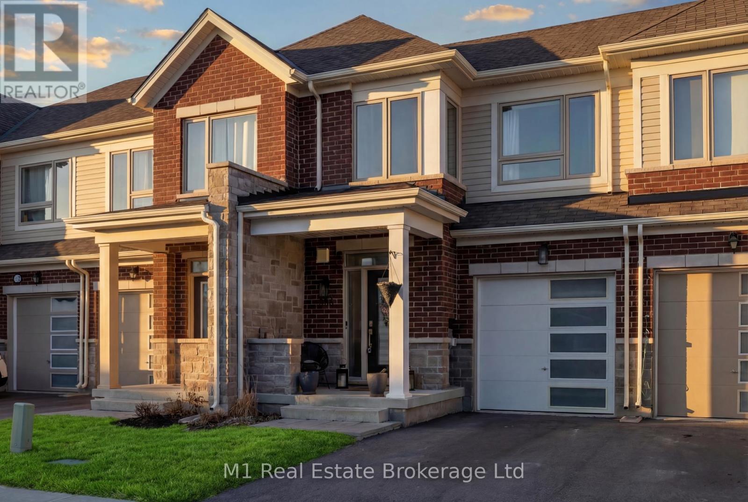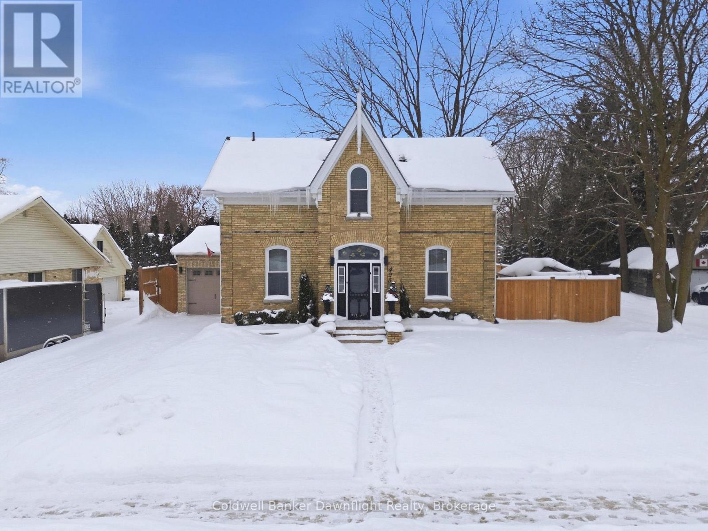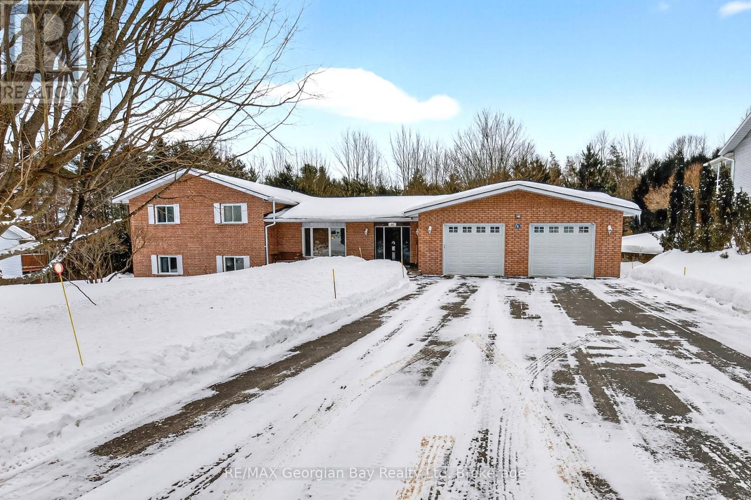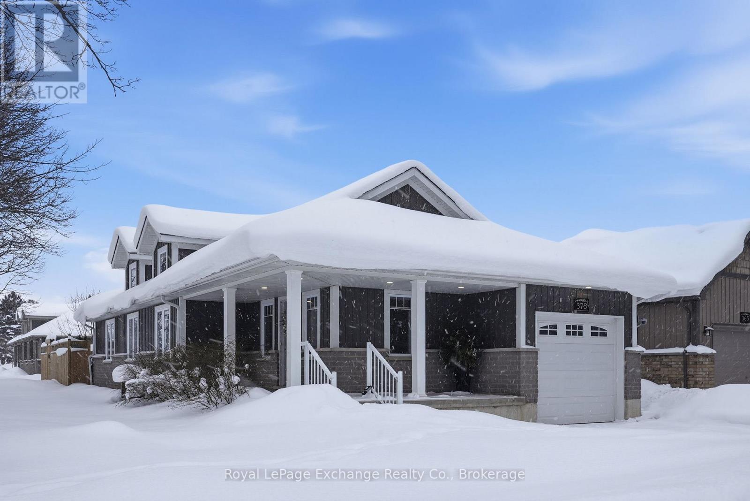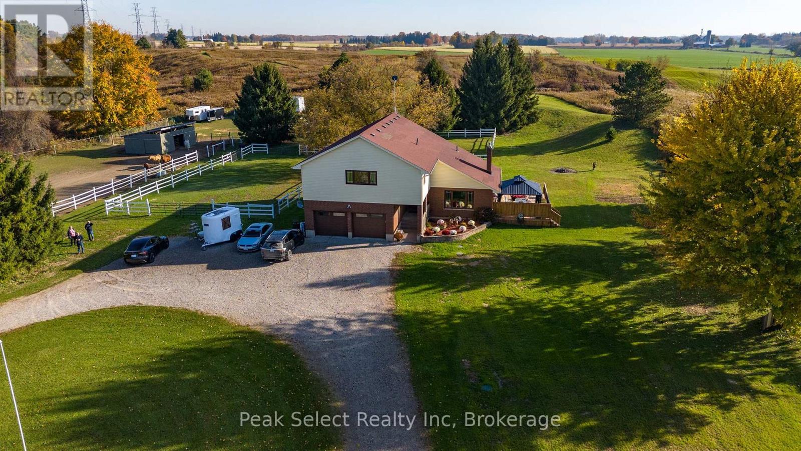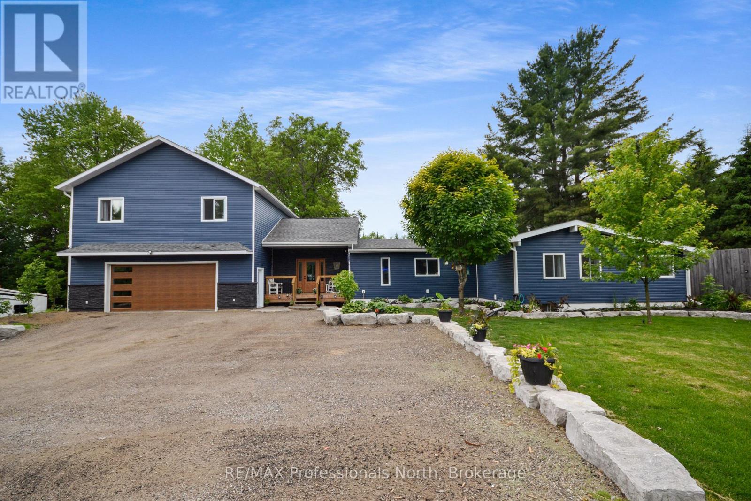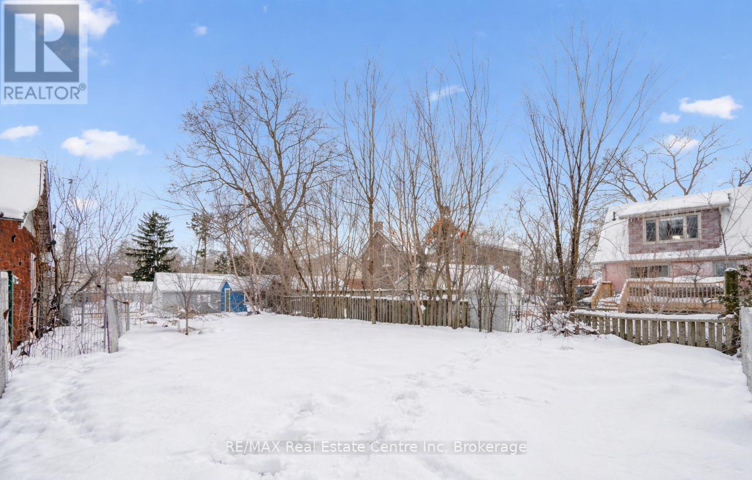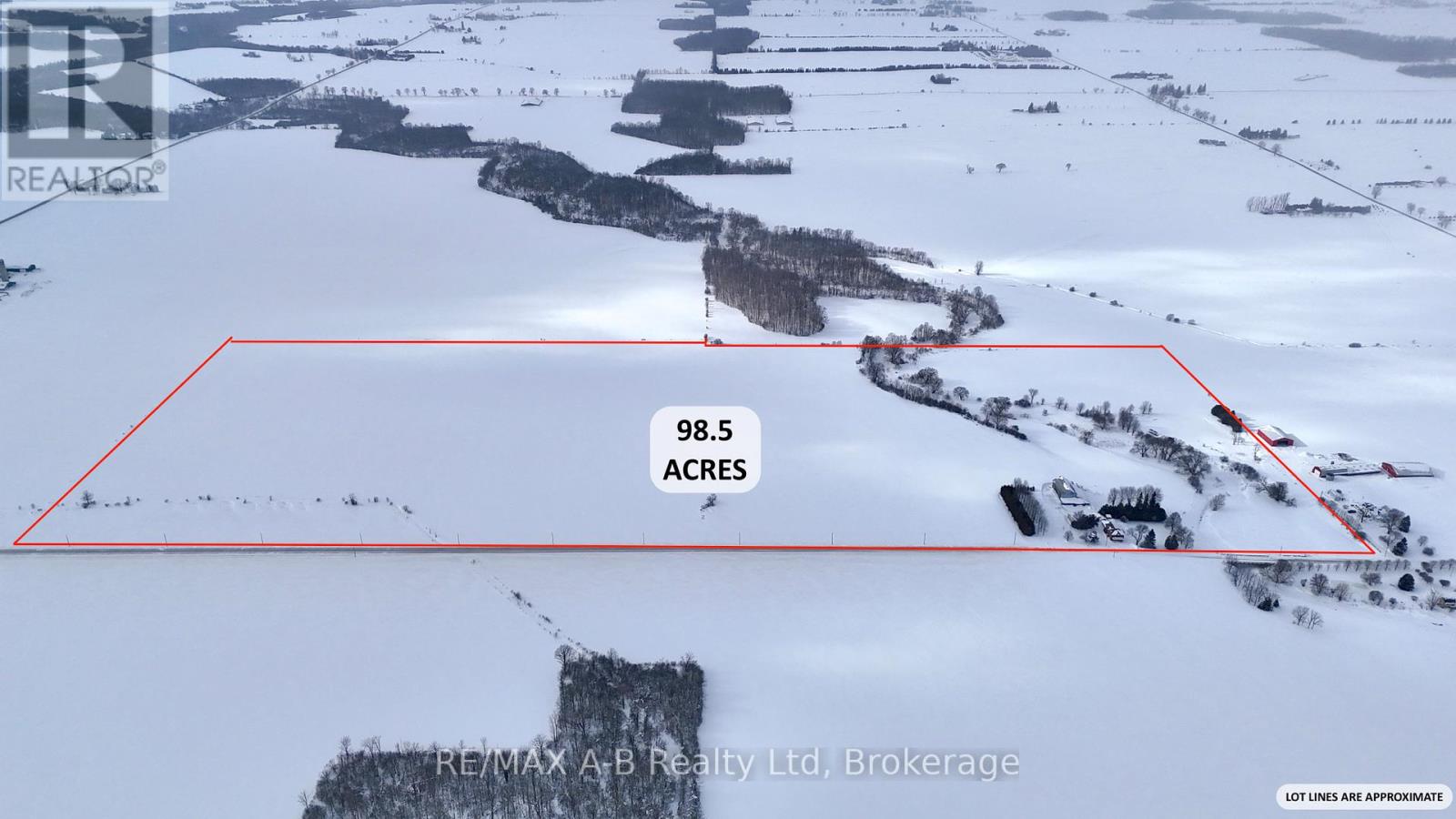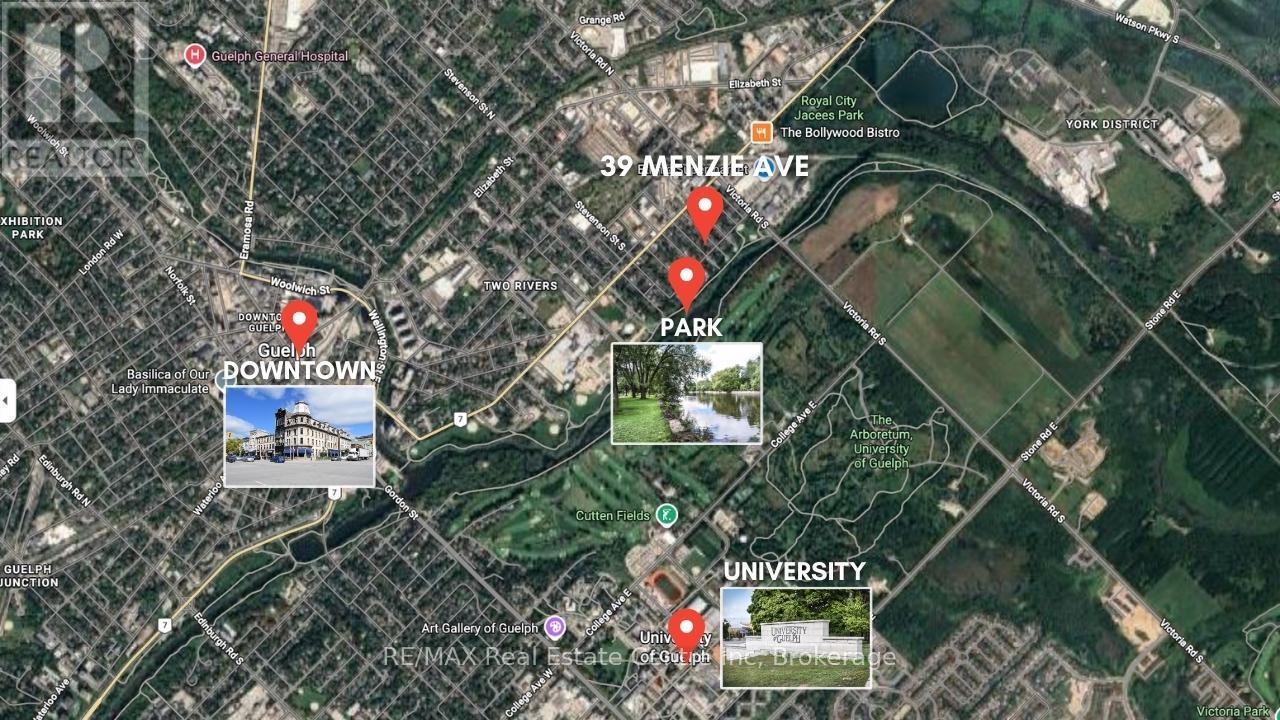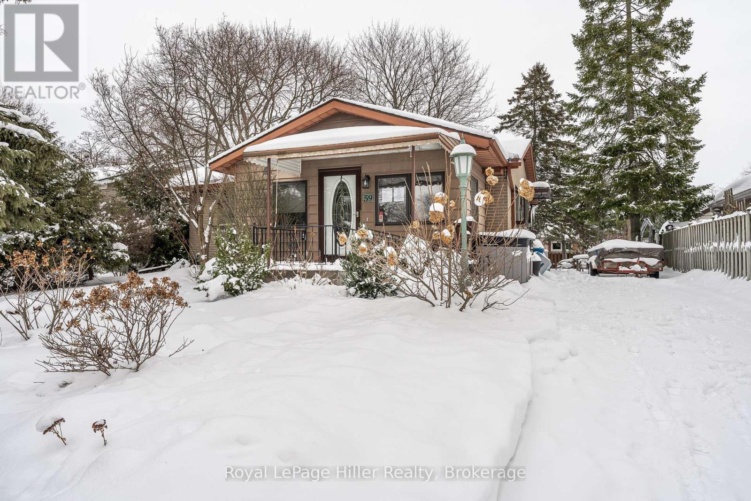1404 - 1880 Gordon Street
Guelph, Ontario
Spectacular 3-bdrm + den residence offering 2006sqft of refined living space in Guelph's most sought-after south-end addresses! Nestled within esteemed prof. managed building W/resort-style amenities, this exceptional penthouse delivers perfect balance of luxury, comfort & convenience. Breathtaking wall of floor-to-ceiling windows span living & dining areas flooding the home W/natural light & framing treetop views. Open-concept layout feels expansive yet welcoming ideal for everyday living & entertaining. Dining area flows seamlessly into living room where fireplace adds warmth & architectural interest. Sliding doors lead to massive 1042sqft south-facing private terrace offering unobstructed views over lush greenspace, tranquil water & miles of trails. Designed for unforgettable gatherings or peaceful moments, this space accommodates multiple seating areas. Whether hosting under the stars or enjoying morning coffee, this terrace isn't just an extension of living space, it's your serene retreat from hustle & bustle of everyday life! Chef-inspired kitchen W/white cabinetry is complemented by elegant backsplash, quartz counters & island W/breakfast bar seating. High-end S/S appliances, range hood & B/I microwave complete a space that is functional & beautiful. Primary bdrm W/dramatic wall of windows & serene views, W/I closet & ensuite W/dbl quartz vanity, soaker tub & W/I glass shower. 2 add'l bdrms offer large windows & closet space. Glass French doors open to den perfectly suited for home office or reading room. 4pc main bath W/quartz counters & W/I glass shower. 2pc bath completes the layout. Enjoy access to impressive amenities: state-of-the-art fitness centre, lounge W/kitchen & billiards, outdoor terrace, golf simulation W/bar area & guest suites. Located in the vibrant south end you'll have access to 401, UofG, GO Transit, dining, shopping & more. Penthouse 1404 is a rare offering, 1 of only 4 penthouses combining exceptional space, views & elevated lifestyle! (id:42776)
RE/MAX Real Estate Centre Inc
509 - 24 Midland Drive
Kitchener, Ontario
#509-24 Midland Drive offers exceptional living in the heart of Kitchener. This beautifully updated and freshly painted suite features 1,136 sq. ft. of bright, open-concept living with solid floors throughout. At the end of the hall are two spacious bedrooms, each with large closets and oversized windows, along with a well-appointed bathroom. Every room is filled with natural light thanks to the unit's expansive windows, and the impressive 6' x 42' four-season sunroom extends the living space while creating the perfect spot to relax year-round. Residents enjoy access to excellent amenities including a large outdoor pool with a gazebo and BBQ area, a workout room, games room/library, coin laundry, mailroom, ample parking, and a storage locker. The building is in the final stages of converting from Tenancy in Common to Condominium ownership, giving owners peace of mind and long-term value. Monthly fees conveniently include heat, hydro, water, maintenance, and property taxes, making this a truly rare opportunity for comfortable, low-maintenance living in an incredibly convenient location. (id:42776)
Keller Williams Home Group Realty
106 Edminston Drive
Centre Wellington, Ontario
Picture yourself pulling up to 106 Edminston Drive in the heart of Fergus's welcoming west-end Storybrook neighbourhood, where every street feels like the start of something special. Steps away from your door sits the brand-new Grand River Public School, so close that morning drop-offs turn into a relaxed stroll, giving you extra minutes for that second cup of coffee and fewer hectic goodbyes. This freehold townhome delivers almost 1500 square feet of bright, open living across three comfortable bedrooms and 3 bathrooms, with the backyard opening straight onto quiet greenspace-no houses looking in, just serene views of trees and open sky that bring instant calm every time you step outside or glance through a window. Step inside, and the fresh upgrades grab your attention immediately. The kitchen gleams with new Kitchen Aid appliances, smooth quartz counters, and stylish updated cabinet hardware that make cooking feel easy and enjoyable. Sleek LVP flooring runs throughout the main areas, staying clean and looking great with minimal effort. Warm new light fixtures brighten every room, fresh door hardware adds thoughtful quality touches, the main-floor powder room has been fully refreshed for convenience, and the master bedroom closet includes a smart organizer to keep things tidy. Out back, a huge brand-new fenced yard waits for summer barbecues, kids playing freely, or just quiet mornings with your coffee in hand. And don't forget the single-car garage complete with opener-no more battling winter ice on your windshield. This place isn't just a house; it's where your everyday feels easier, brighter, and more yours, steps from the newest school, backed by peaceful green views, and finished with all the modern touches so you can move right in and start making memories. Scroll no further. Come see it before it's gone and someone else gets to call it home. (id:42776)
M1 Real Estate Brokerage Ltd
425 William Street
South Huron, Ontario
Welcome to 425 William Street in Exeter, a truly stunning yellow brick century home offering exceptional curb appeal and the perfect blend of historic charm and modern luxury. This thoughtfully updated 2+1 bedroom, 2.5 bathroom residence boasts an extensive list of improvements from roof to foundation, providing peace of mind for years to come.The upper-level primary suite is nothing short of breathtaking, featuring a walk-through powder room/closet leading to a spa-inspired shower room with full glassed in tile shower, deep soaker tub, and luxury additions including a bidet, heated towel warmer, and urinal. Natural light pours through the space, highlighting the picturesque mural and creating a serene retreat. A second upper-level bathroom showcases custom artistic ceramic tile with unique style and craftsmanship.The main floor offers a welcoming layout with a centrally located kitchen complete with high ceilings, stainless steel appliances, and a large window flooding the space with natural light. A convenient main-floor laundry and 2-piece bath add everyday functionality. At the rear of the home, the sunroom impresses with wood beams, a stone fireplace, and a wall of windows overlooking the private backyard oasis.Downstairs, the partially finished basement provides additional living space with a bedroom currently used as a studio and a recreation area. Outside, enjoy summer days in the 24ft above-ground pool surrounded by a large wood deck, new concrete patio, firepit, hydrangea gardens, and cedar trees. A steel gazebo with electric heat offers the perfect spot for cool evenings. Completing the package is a brand-new attached garage with mudroom and interior access. This is a rare opportunity to own a truly one-of-a-kind home. (id:42776)
Coldwell Banker Dawnflight Realty
63 Lepage Drive
Penetanguishene, Ontario
Location Plus! Check this out this 3 bedrooms, 2 baths lovely solid all-brick family home is perfectly situated just a short 5 -minute walk to the shores of beautiful Georgian Bay. Set on a generous 100' x 150' lot, the property features a paved driveway, 2-car garage, gas heat, central air, and on-demand hot water for year-round comfort. Inside, you'll find large oversized kitchen/living room combination, with island, pantry, and granite countertops. A welcoming family room with a gas fireplace, making it an ideal space for relaxing or entertaining family and friends. Located minutes from local amenities, marinas, shops, and restaurants, this home offers the perfect balance of lifestyle, convenience, and location. A great opportunity in a highly desirable Penetang neighbourhood - don't miss it! (id:42776)
RE/MAX Georgian Bay Realty Ltd
375 Kincardine Street N
West Grey, Ontario
A rare corner-lot bungalow in a prime Durham location - this one stands out. Framed by mature trees and a welcoming covered front porch, this home may be the happily-ever-after you've been waiting for. The moment you step inside, the oversized foyer sets the tone - a true landing zone for real life, with room for coats, boots, kids, or pets. Vaulted ceilings draw your eye upward, while the open-concept main floor flows effortlessly through bright living and dining spaces and a kitchen anchored by an island that naturally becomes the gathering point. Two well-proportioned bedrooms and a full bathroom complete the main level. Downstairs, the fully finished lower level expands your living space with a generous rec room, two additional bedrooms, a second full bathroom, a dedicated laundry room, and storage that keeps everything tucked away and organized. Outside, the landscaped yard offers fenced in privacy and breathing room, with a hot tub that turns everyday evenings into something to look forward to. An attached garage, paved driveway, and ample parking round out the home. Located just minutes from schools, shops, and amenities, this move-in-ready home is ideal for anyone looking for a well-cared-for home in a excellent neighbourhood. This is certainly one to see in person! (id:42776)
Royal LePage Exchange Realty Co.
20076 Cherryhill Road
Thames Centre, Ontario
16 ACRES on paved road that offers a distinctive rural, but convenient, setting with versatile land use potential. FRONT acreage is level to gently sloping & accommodates the home, circular paved drive, open lawn, & fenced paddock/pasture with run-in that is suited for horse/cattle use. The REAR acreage rises to higher, steeper terrain & has been largely untouched for years providing privacy and natural landscape backdrop. It features tall grasses & natural growth, & a few informal trails on the hills. The roomy 2 storey home offers OVER 2,700 SQ FT with 2.5 bathrooms, 5 BEDROOMS on the 2nd level, including a large primary suite and DUEL walk-in closets. Main floor has multiple living areas, generous country kitchen /dining, main floor mud / laundry room, plus attached oversized 2 car garage. GAS HEAT. Zoned Agriculture. NOTE NEW: SEPTIC SYSTEM (2024), breaker panel, (2025), & newer drilled well (7-8 yrs)., newer garage doors, and some newer windows. Various pets have been & are currently in the home. Some repair/updating is required. Convenient access to 401 & London. It's an opportunity to create a multi-million dollar property. (id:42776)
Peak Select Realty Inc
1030 All Seasons Court
Algonquin Highlands, Ontario
Welcome to this stunning executive home located on a quiet road with shared deeded access to the Gull River! Renovated from top to bottom with a garage and loft addition, there's plenty of space for a large or extended family. The lot is beautifully landscaped with a peaceful koi pond, creating a unique park like setting. The main floor boasts an open kitchen and living space with plenty of storage cupboards, brand new 3pc bath with walk in shower, laundry room and primary bedroom. A formal dining space w/ walkout to deck creates the perfect ambience for entertaining family and friends. The upper level loft addition with two bedrooms, den, office, and family room would make the perfect living space for extended family members or a live-in caregiver. The lower level with new flooring features a rec room, guest room, office space and 4 pc bath. Enjoy fishing, swimming and kayaking from the Gull River. Easy access to West Guilford and Haliburton and all the amenities. Upgrades include full interior renovation, A/C, garage with in floor heating and full loft, siding, shingles, windows, flooring, doors, decks, landscaping, irrigation system and more! A truly exceptional offering for the whole family! (id:42776)
RE/MAX Professionals North
39 Menzie Avenue
Guelph, Ontario
Seize a rare opportunity to build your dream family home on this prime 67 X 80 ft lot located at 39 Menzie Avenue! Offered strictly for land value, this property presents a blank canvas where you can design and build a custom residence tailored perfectly to your lifestyle and vision. Ideally positioned just steps from a beautiful park, the property offers easy access to the scenic Royal Recreational Trail along the Eramosa River, leading directly to the Boathouse. Imagine spending sunny afternoons walking the trail, enjoying ice cream by the river or launching a canoe fora peaceful paddle through the city's natural landscape. Downtown Guelph is also within walking distance, providing convenient access to an exceptional mix of restaurants, boutique shopping, vibrant nightlife and the GO Station for easy commuting. This highly desirable setting blends outdoor recreation, urban convenience and a strong sense of community. Please note, existing structures on the property are not suitable for entry and the home is being sold strictly for lot value. An exceptional opportunity awaits to create a custom home in one of Guelph's most walkable and well-connected locations! (id:42776)
RE/MAX Real Estate Centre Inc
3330 Rd 145
West Perth, Ontario
98.5-acre farm in West Perth, located just south of Carlingford. This productive cash-crop style property offers approximately 80 workable acres, featuring 60-ft tile drainage within the fertile clay loam soils of Perth County. There is a large, updated two-storey brick home with over 2800 sq ft of finished space that has been very well maintained and updated over the years. A spacious family room addition overlooks the pasture, creek, and mature trees to the north, creating a peaceful setting. The home offers a functional layout with a large mudroom off the attached garage, complete with convenient laundry and a bathroom. An updated eat-in kitchen, formal dining area, and office complete the main level. The upper floor includes four bedrooms and a four-piece bathroom. Additional updates include a new propane furnace (2024), steel roof, soffit, facia, eavestroughs and several newer windows. Outbuildings include a useful 40' x 40' shed and a large bank barn with hydro and water, offering a variety of possibilities for the next owner. Click on the virtual tour link, view the floor plans, photos and YouTube link and then call your REALTOR to schedule your private viewing of this great property! (id:42776)
RE/MAX A-B Realty Ltd
39 Menzie Avenue
Guelph, Ontario
Seize a rare opportunity to build your dream family home on this prime 67 X 80 ft lot located at 39 Menzie Avenue! Offered strictly for land value, this property presents a blank canvas where you can design and build a custom residence tailored perfectly to your lifestyle and vision. Ideally positioned just steps from a beautiful park, the property offers easy access to the scenic Royal Recreational Trail along the Eramosa River, leading directly to the Boathouse. Imagine spending sunny afternoons walking the trail, enjoying ice cream by the river or launching a canoe fora peaceful paddle through the city's natural landscape. Downtown Guelph is also within walking distance, providing convenient access to an exceptional mix of restaurants, boutique shopping, vibrant nightlife and the GO Station for easy commuting. This highly desirable setting blends outdoor recreation, urban convenience and a strong sense of community. Please note, existing structures on the property are not suitable for entry and the home is being sold strictly for lot value. An exceptional opportunity awaits to create a custom home in one of Guelph's most walkable and well-connected locations! (id:42776)
RE/MAX Real Estate Centre Inc
59 Canterbury Avenue
Stratford, Ontario
Welcome to 59 Canterbury Ave! Ideally located just steps from the Festival Theatre, Queen's Park, the Avon River, and everyday amenities, this one floor living home is ready for its next owner. Featuring two generous bedrooms, an oversized accessible bathroom with double vanities, and a lower level family room, this home offers comfort and functionality. Enjoy the park directly across the street, covered front porch or unwind in the family-sized backyard, perfect for entertaining or relaxing after a long day. Book your showing today! (id:42776)
Royal LePage Hiller Realty

