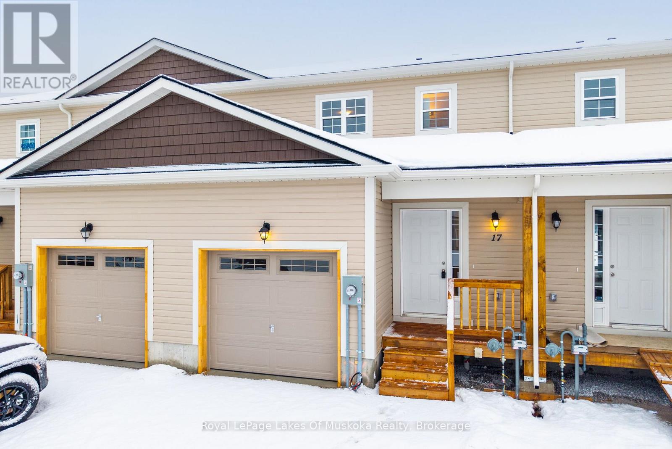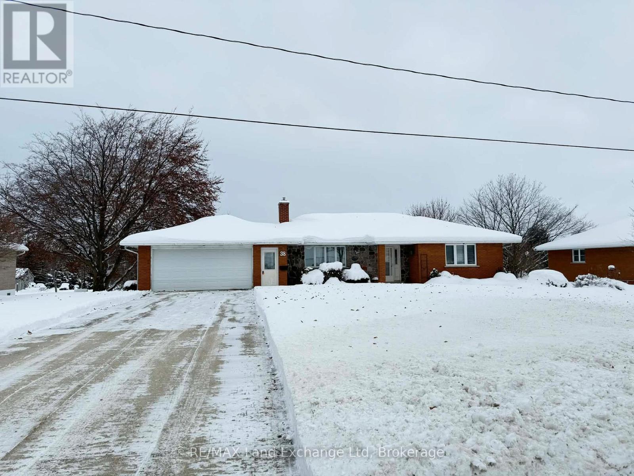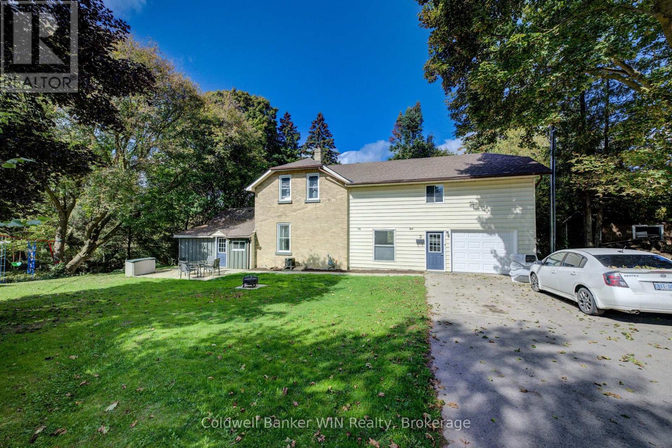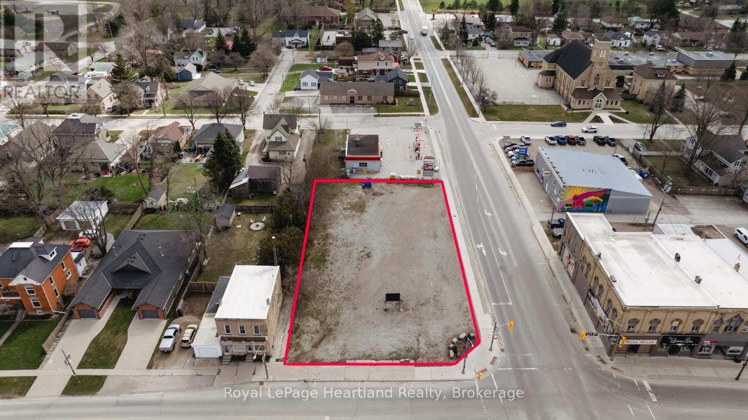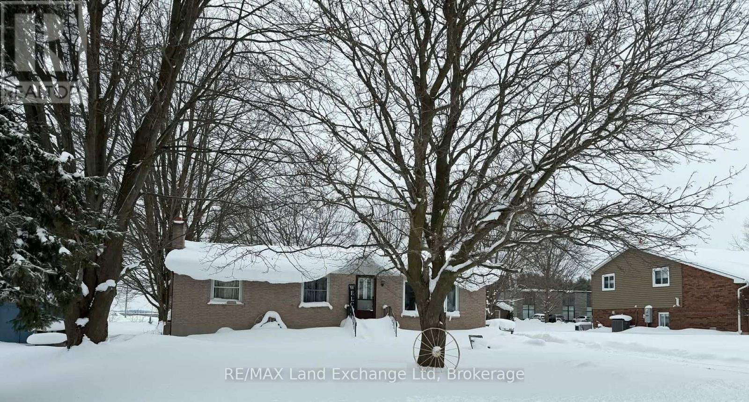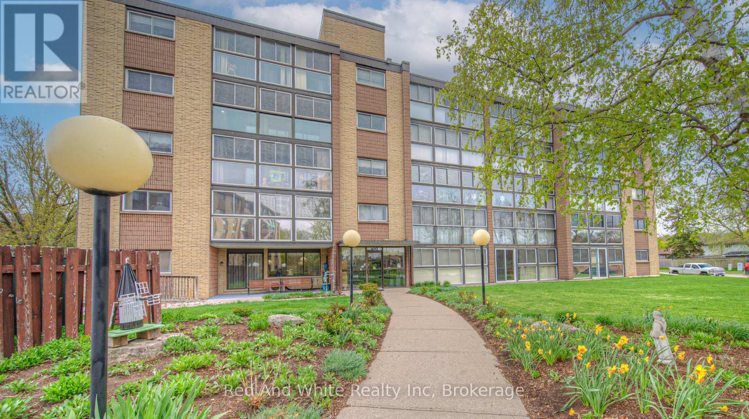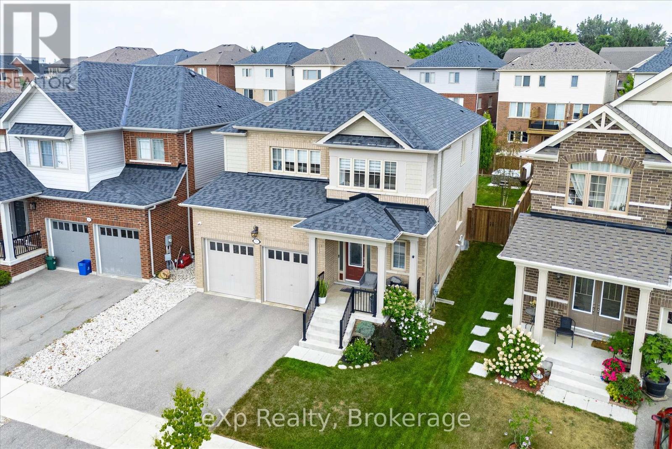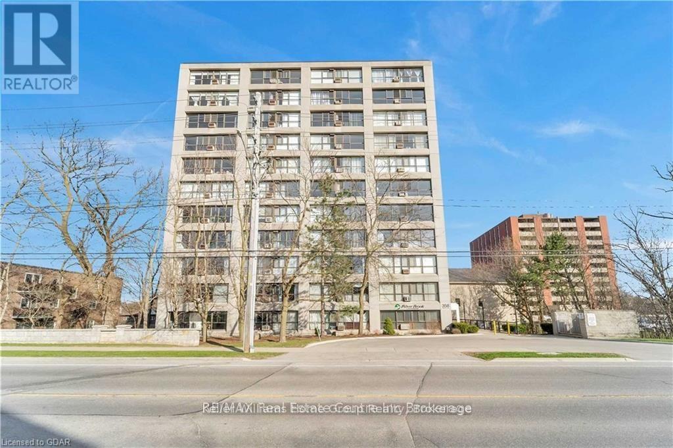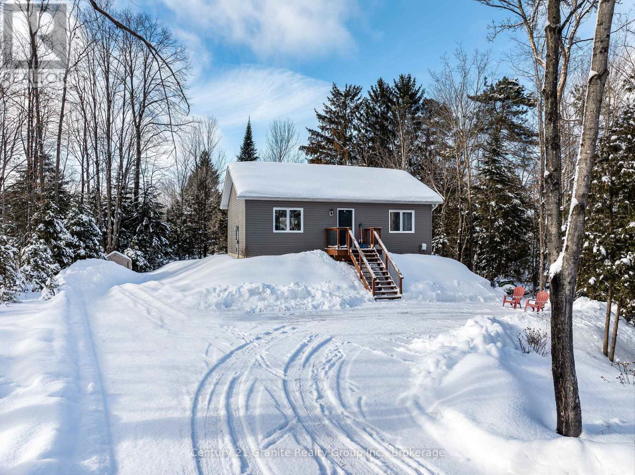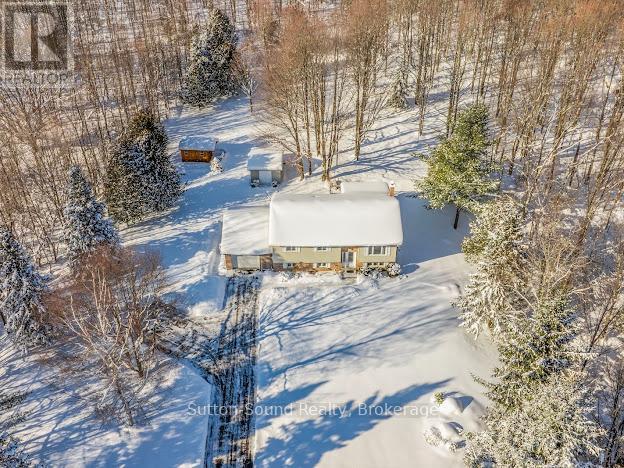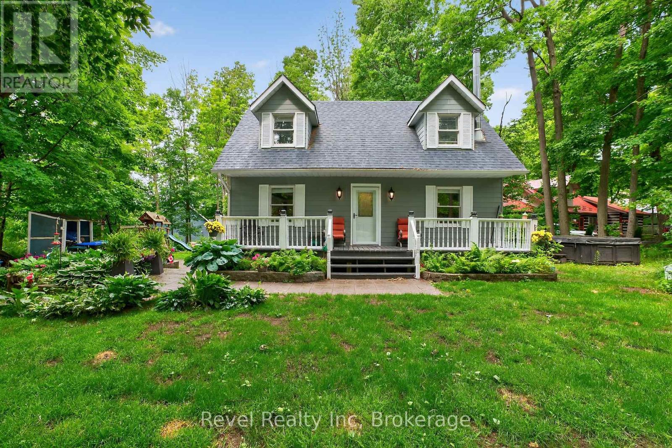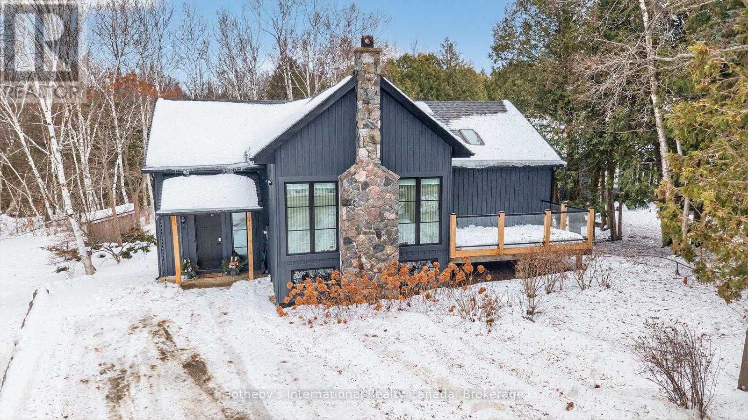17 Mcconnell Crescent
Bracebridge, Ontario
This modern townhome offers a thoughtful layout and quality finishes in a highly desirable Bracebridge location. Set within a newly built community, the home is ideally positioned within easy walking distance to the high school and Sportsplex (community center) and just minutes from downtown shops, restaurants, parks, and trail systems.The upper level features three bedrooms, including a spacious primary suite with a walk-in closet and private en-suite. A second full bathroom serves the remaining bedrooms, creating a practical and comfortable layout for everyday living.On the main floor, the open-concept design is well defined, with distinct kitchen, dining, and living areas that flow naturally without feeling overwhelming. A conveniently located powder room and interior access to the garage add to the functionality of the space.Notable upgrades include enhanced flooring, air conditioning, pantry for added storage, updated island cabinetry and smooth ceilings. The basement includes an egress window, offering excellent potential for a future bedroom or additional living space once finished.A smart choice for those seeking modern design, walkable amenities, and flexibility for future needs. (id:42776)
Royal LePage Lakes Of Muskoka Realty
38 Hillcrest Street W
South Bruce, Ontario
Discover the charm of this spacious 3-bedroom, 2-bath bungalow located at 38 Hillcrest Street in Teeswater. This inviting home features an attached garage with convenient storage below, offering plenty of room for all your needs. The main floor provides a seamless living experience with a generous living and dining area, complete with a walkout to the back deck-perfect for entertaining or enjoying quiet evenings outdoors. Abundant natural light fills the home, including the bright four-season sunroom where you can relax and take in the views year-round. The lower level offers a cozy rec room with a walkout, creating additional space for entertaining, hobbies, or family gatherings. Combining comfort, functionality, and versatility, this well-maintained bungalow is ready to welcome you home. (id:42776)
RE/MAX Land Exchange Ltd
3 Page Street
Wellington North, Ontario
Spacious 5-Bedroom Family Home on Quiet Dead-End Street in Mount Forest. Welcome to this larger than meets the eye 2-storey home, perfectly situated on a peaceful dead-end street in the charming town of Mount Forest. Close to the Sports Complex, Walking Trails, Sports Fields, Hospital and more. Ideal for growing families, this spacious home offers 5 bedrooms, 2 full bathrooms, and thoughtful features throughout to support comfortable family living. Step inside to a welcoming foyer that includes convenient main-floor laundry. Off the attached single-car garage, you'll find a functional mudroom, perfect for corralling kids and gear after a snowy or rainy day. The heart of the home is the bright, eat-in kitchen with sliding patio doors that lead to a large rear deck, ideal for entertaining or enjoying quiet morning coffee. Just off the kitchen is a generously sized formal dining room ready to host holiday dinners and gatherings. The large living room provides ample space for both a cozy seating area and a designated play space. Also on the main level, you'll find a versatile bedroom and a full 3-piece bathroom (23) that is perfect for guests, a home office, or multi-generational living. Upstairs, a spacious landing offers a perfect nook for reading or a computer workspace. The second floor includes a nursery-sized bedroom, two large spare bedrooms (one featuring a walk-in closet), and a spacious primary bedroom complete with two walk-in closets. A well-appointed 4-piece family bathroom completes the upper level. Additional features include: New shingle roof and garage door (25); front patio and large rear deck; Double-wide double-deep asphalt driveway; Plenty of yard space for kids and pets to play; Quiet location at the end of a low-traffic street. This home offers space, function, and comfort inside and out. A rare find in a great location. Don't miss your opportunity to make it yours! (id:42776)
Coldwell Banker Win Realty
4 Goderich Street E
Huron East, Ontario
Premium development opportunity in a prime commercial location on a bustling main thoroughfare. The 196.68-foot frontage on HWY 8 offers high visibility and accessibility. This versatile site, zoned C4-C6, invites a range of possibilities, including commercial, residential, or mixed-use developments. Ideal for a 3 to 4-story building with commercial on the main floor and residential above. Alternatively, consider a one-story varied mini-mall or fast food outlets. Environmental phase 1 and part of phase 2 assessments have been completed, with minor remediation needs dependent on the final development plan. The owner is open to negotiating the price based on the project requirements. Seize this exceptional investment opportunity today! (id:42776)
Royal LePage Heartland Realty
86731 Fischer Line
Morris Turnberry, Ontario
Introducing a charming home that perfectly blends a country feel with the convenience of town living. This inviting property offers three or more spacious bedrooms, providing plenty of room for family and guests. The full, unfinished basement is spray-foam insulated and presents a blank canvas for buyers to customize-whether envisioning additional bedrooms, a home office, or a recreational space. A potential basement bedroom has already been roughed in, adding even more future value. Step outside to the large back deck, ideal for entertaining or relaxing while enjoying the peaceful surroundings. Inside, the home is filled with an abundance of natural light, creating a warm and welcoming atmosphere throughout. Don't miss the opportunity to make this versatile and well-appointed home your own. (id:42776)
RE/MAX Land Exchange Ltd
406 - 400 Champlain Boulevard
Cambridge, Ontario
Welcome to Unit 406 at 400 Champlain Boulevard! Chateau Champlain is surrounded by the Gorgeous Moffat Creek Woodlot, visible from your Large, Bright Corner Unit. The Spacious 2 Bedroom + Den unit is beautifully laid out and enjoys plenty of open space for family gatherings and entertaining. You'll love the Sunroom where you can enjoy your morning coffee and take in your peaceful surroundings. Back inside, observe the Main Living Space which boasts an enormous Living Room, Convenient Dining Room, Generous Foyer and the Functional Kitchen...featuring a breakfast area which could be used as a work-from-home space. Don't miss the In-Suite Laundry in the kitchen area too. Move over to the one wing of the unit and take in the Extensive Primary Bedroom, the Broad 2nd Bedroom and the Sizeable 4 Piece Bathroom. The other wing features the Substantial Den which could be used as an office or 3rd Bedroom, if needed. You can't help but admire the thought that was put into this layout. You will also benefit from a secure underground parking space and a massive storage room. The Building provides an Enjoyable Terrace, Party Room and Library which contributes a treadmill and exercise bike. The Elevator, Boiler and Windows have all been updated. Parks, Trails, Restaurants, Transit, Shopping and much more just minutes away. TAKE ADVANTAGE OF THIS OPPORTUNITY! BOOK YOUR SHOWING TODAY! REALTOR: *STATUS CERTIFICATE available* Square footage as per MPAC. Room measurements as per I-Guide. Property taxes from City of Cambridge. Forms 602 included in Supplements. (id:42776)
Red And White Realty Inc
50 Elliot Avenue E
Centre Wellington, Ontario
Welcome to 50 Elliot, where modern style meets everyday comfort in the desirable northwest side of Fergus. This bright and spacious two-storey home offers four bedrooms, three bathrooms, and an open-concept design that's ideal for both entertaining and daily family life. The modern kitchen is filled with natural light, featuring quality finishes and a seamless connection to the family room. Outside, the fully fenced backyard is your private retreat, complete with a shed with electricity perfect for a workshop, studio, or extra storage, and a hot tub. A thoughtfully designed home that combines style, functionality, and outdoor living. (id:42776)
Exp Realty
205 - 358 Waterloo Avenue
Guelph, Ontario
Welcome to 205-358 Waterloo Ave. This 2 Bedroom + Den, 2 Washrooms, Approximately 1197 Sq Ft, Recently Upgraded Home Has So Much To Offer -- Hardwood Floors Throughout, Enormous Living/Dining Area, Beautiful Kitchen With Attractive White Cabinetry, Ceramic Floor, Granite Countertop, And Just The Right Amount Of Storage. The Den With Its Bright Large Window Is Convenient For A Home Office. Ideally Located Close To All Amenities. (id:42776)
Keller Williams Home Group Realty
1015 Guilford Court
Dysart Et Al, Ontario
Welcome to this charming, thoughtfully designed 2-bedroom, 1-bathroom home offering just over 800 square feet of comfortable living space. The open-concept layout seamlessly connects the kitchen, dining, and living areas, all tastefully finished and filled with natural light. The spacious living area overlooks the property, while a walkout from the dining area leads to the deck and backyard - private and perfect for relaxing or entertaining. The primary bedroom features two closets, and the well-appointed 4-piece bathroom enhances the home's functional design. Additional features include main floor laundry, forced-air propane heating, and a poured concrete crawl space providing ample storage. Built in 2019, this home still benefits from Tarion warranty coverage. Ideally located just 10 minutes from Haliburton Village, this property is within walking distance to Pine Lake's public beach and a short stroll into West Guilford, where you'll find the park, community centre, general store, and more. A fantastic opportunity for first-time buyers, downsizers, or those seeking a low-maintenance home in a desirable location. Book your private tour today! (id:42776)
Century 21 Granite Realty Group Inc.
240135 Wilcox Side Road
Georgian Bluffs, Ontario
Welcome to this inviting raised bungalow tucked away on a quiet, sought-after side road just minutes from Owen Sound. Set on a private ONE ACRE property, GAS heat, this 3 bedroom, 1.5 bath home offers a comfortable and functional layout that feels easy to settle into from the moment you arrive. The open-concept kitchen and living area is filled with natural light from an oversized window, creating a bright and cozy space for everyday living. Step into the three-season lanai (spray insulated underneath) and enjoy peaceful views of the backyard in any season, with access to the rear deck-perfect for relaxing or hosting friends and family. Downstairs, the spacious recreation room is warmed by a wood stove, making it an ideal spot for movie nights or quiet winter evenings. Potential for a fourth bedroom offers flexibility for guests, a home office, hobby space or large mudroom, along with a spacious laundry and utility room with plenty of storage. Outside, you'll find a garden shed and an additional shed with electrical, ideal for a small workshop or extra storage. The attached single-car garage fits a full-size pickup and includes a convenient man door to the yard AND access to the basement. Updates: Dec 2018 gas furnace with warranty remaining, new gas hot water tank, well pump, upstairs front windows, appliances, kitchen counter, carpet up and down. A GenerLink generator hookup at the hydro meter adds extra peace of mind, UV light, and water softener round out this well-cared-for home. Fibe Internet. Enjoy the peace of country living with the rail trail minutes away for snowmobiling, summer ATV rides, biking or walks, West Side amenities just minutes away and downtown Owen Sound under 10 minutes, 15 minutes to Sauble Beach. (id:42776)
Sutton-Sound Realty
6 Bayside Road
Tiny, Ontario
Beachside Serenity Meets Everyday Comfort. Experience sun-filled days, tranquil evenings, and that unmistakable I'm home feeling in this inviting two-storey retreat. Featuring 4 bedrooms and 3 bathrooms, the home is set on a peaceful, tree-lined lot rich with perennials and backs directly onto one of the Georgian Highlands' exclusive, member-only beaches-offering exceptional privacy and direct access just steps from the shore. Begin your mornings on the covered front porch with a quiet coffee, then unwind on the back deck as summer evenings settle in. Inside, enjoy modern conveniences including forced-air gas heating, central air, and Bell Fibe high-speed internet-ideal for both remote work and relaxed year-round living. Whether as a full-time residence or a weekend escape, this is a place where life slows down, serenity takes over, and every day feels like a getaway by the bay. (id:42776)
Revel Realty Inc
33 Slalom Gate Road
Collingwood, Ontario
Discover this beautifully renovated 4 bdrm custom chalet where modern luxury meets serene natural surroundings, with the Silver Creek flowing through your backyard. Perfectly situated just minutes from Blue Mountain, Osler Bluff, and the area's premier private ski clubs, this raised bungalow features a total of 2263 sq. ft. and is finished to perfection and ready for four-season living.From the moment you step inside, you'll be captivated by the meticulous craftsmanship and contemporary elegance, highlighted by wide-plank hardwood flooring throughout. The main level features a stunning 14' vaulted ceiling in the open-concept Great Room and Dining Room, anchored by a dramatic floor-to-ceiling stone wall w/wood burning f/place. Walk out to both front and rear decks to enjoy peaceful views of Blue Mountain and the Silver Creek- a perfect backdrop for morning coffee or après-ski evenings.The bright, gourmet kitchen is designed for both style and function, offering quartz countertops, stainless steel appliances, and a chef-inspired 36" six-burner Zline gas range, as well as a French door refrigerator, Bosch dishwasher, microwave, and bar fridge.Relax in the main floor private primary suite featuring a vaulted ceiling, two closets including a custom walk-in, and a spa-inspired ensuite complete with a stand-alone soaker tub & glass shower. The lower level walkout offers exceptional versatility with three additional bedrooms that can be easily repurposed as dedicated office space, a fitness room, or recreation areas, depending on your needs. After a day on the slopes, unwind in the built-in steam sauna. Additional upgrades include custom drapery, heated floors in bathrooms, and built-in closet cabinetry throughout. With parking for 6+ cars, this is the ultimate mountain-modern chalet- stylish, luxurious, and equipped with every comfort. (id:42776)
Sotheby's International Realty Canada

