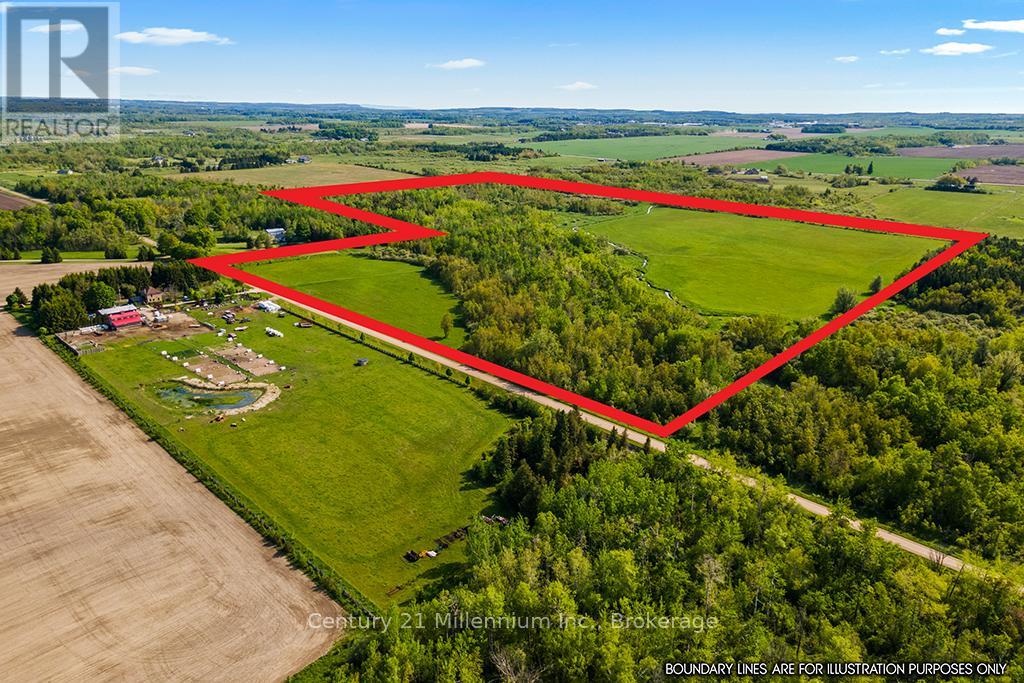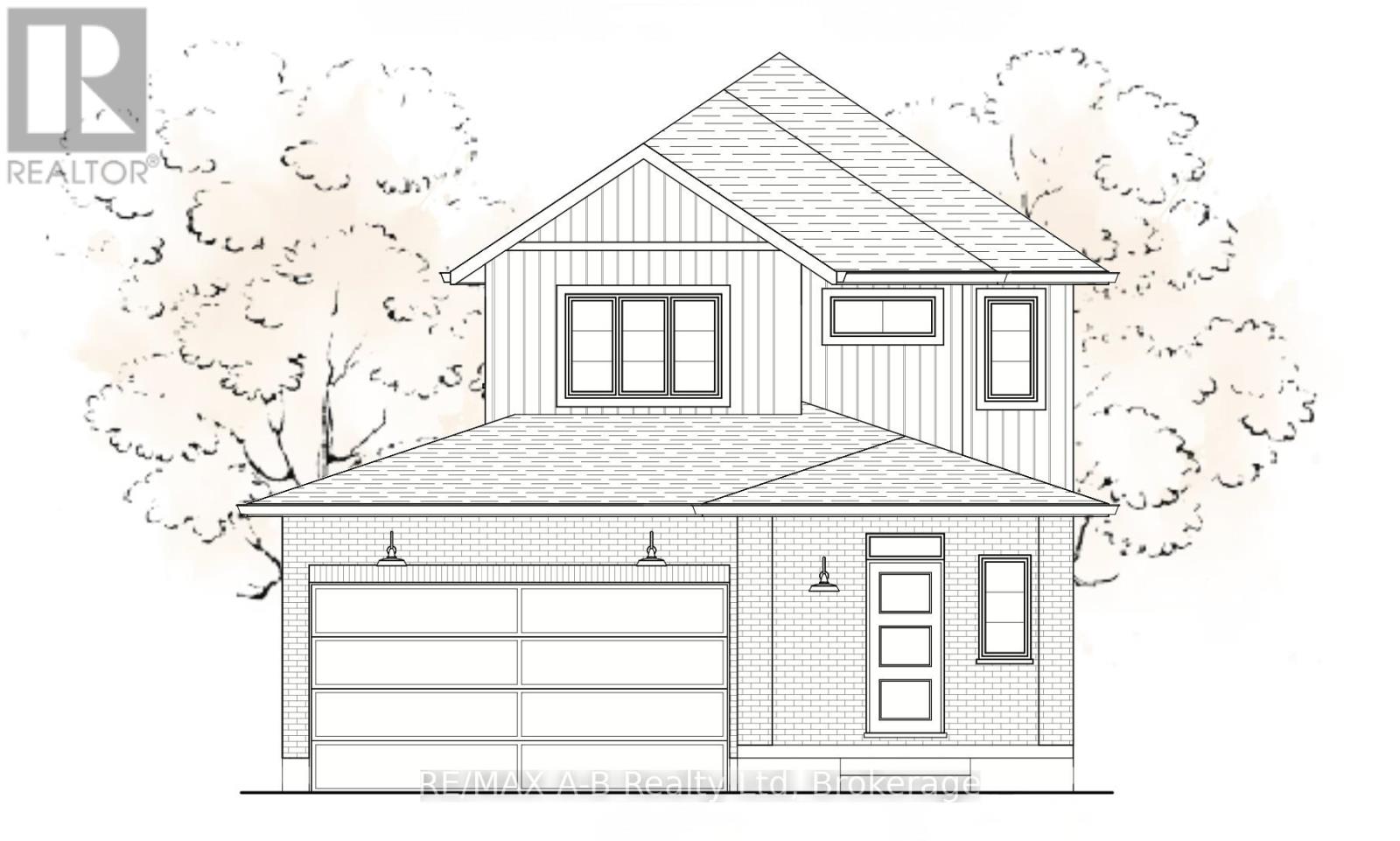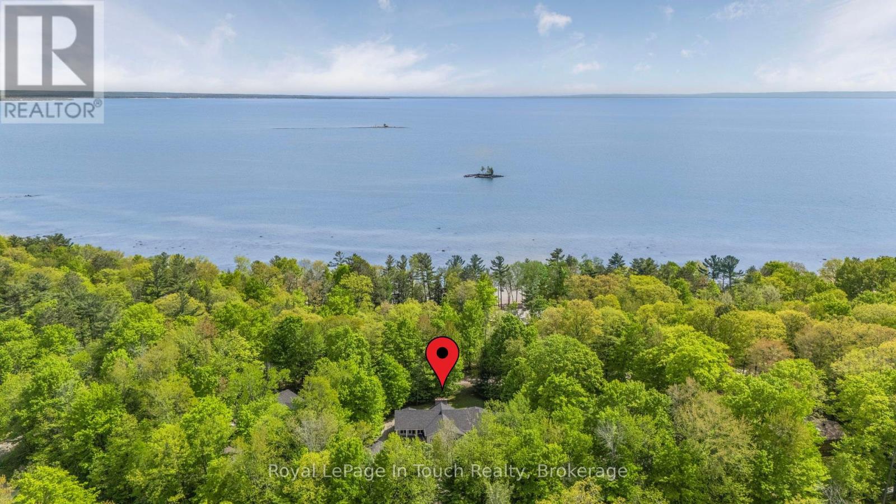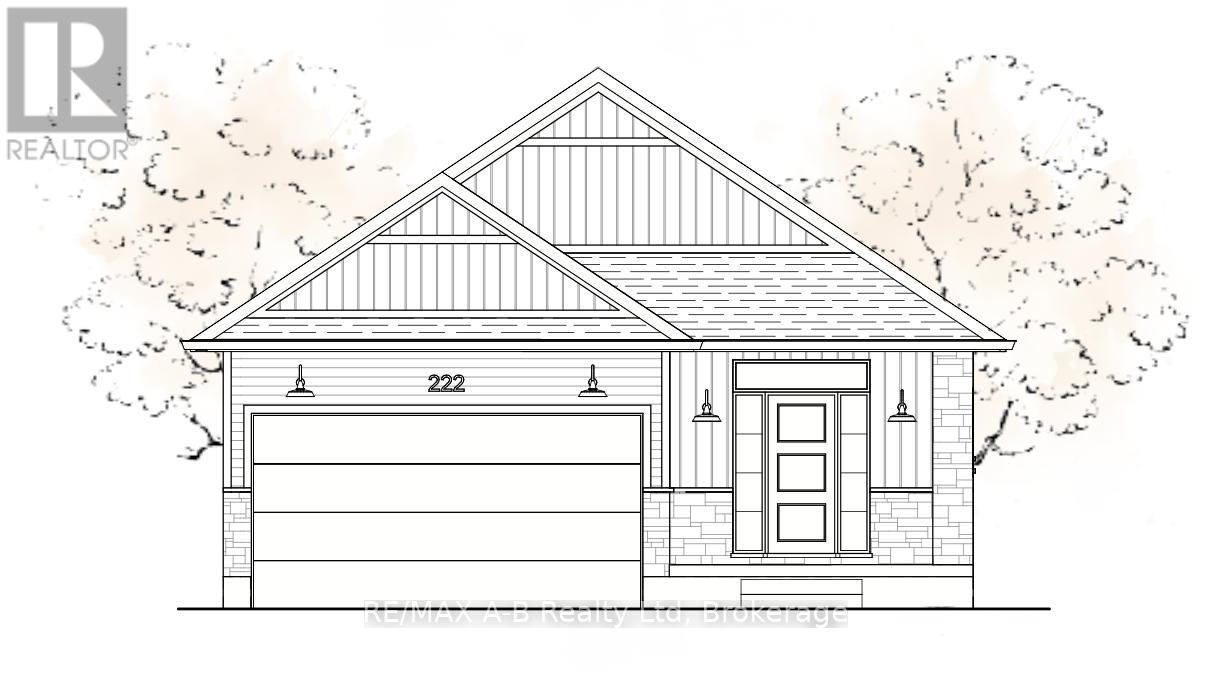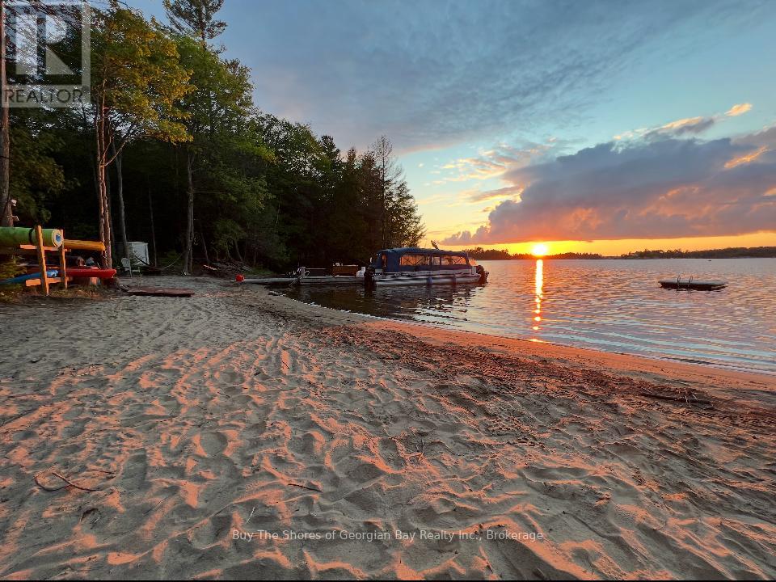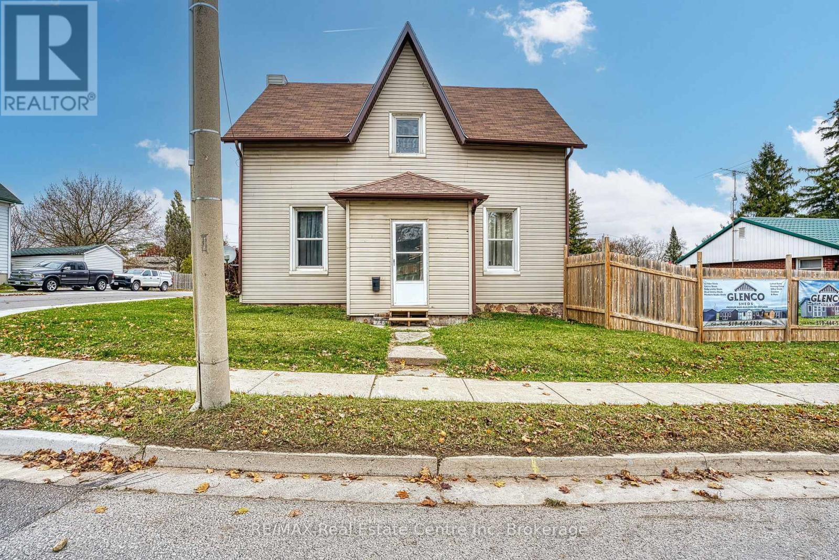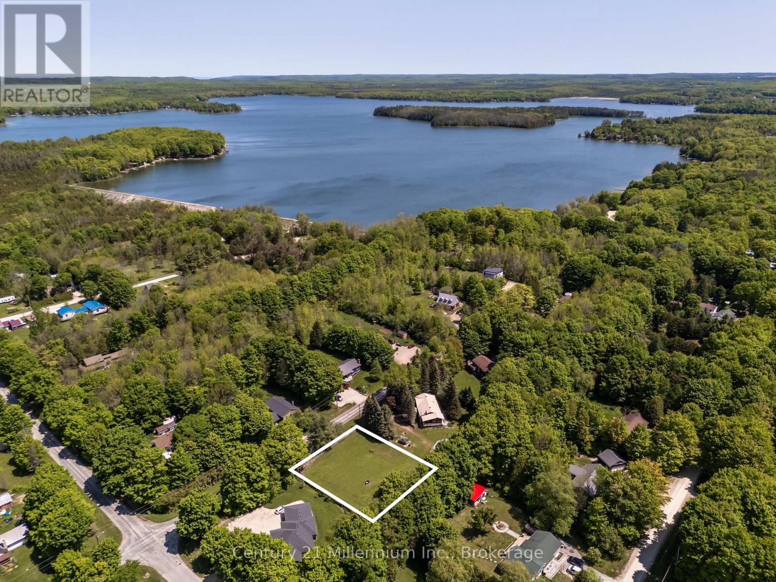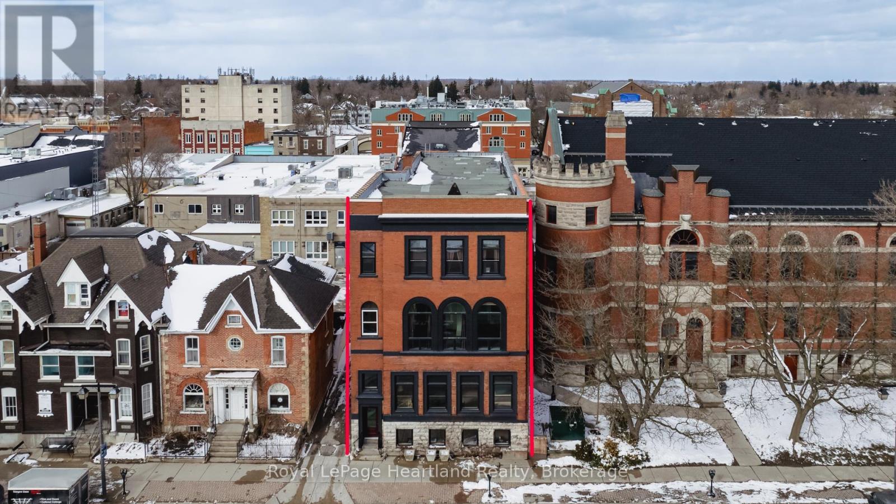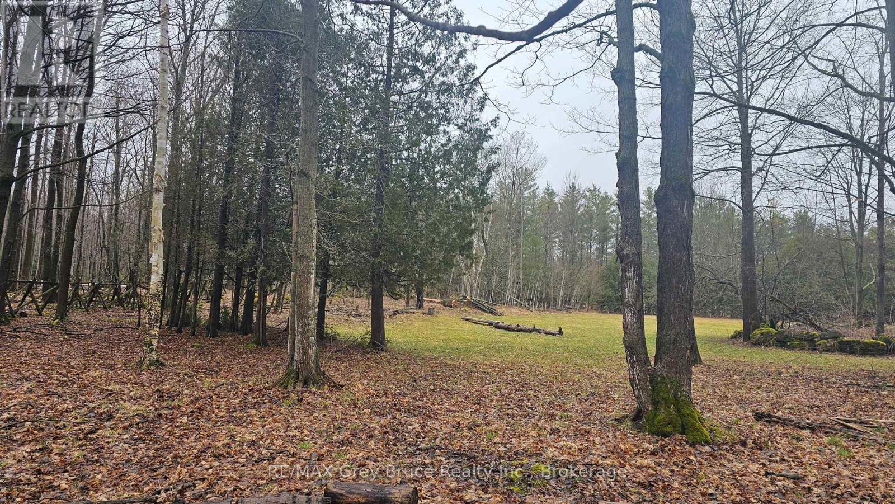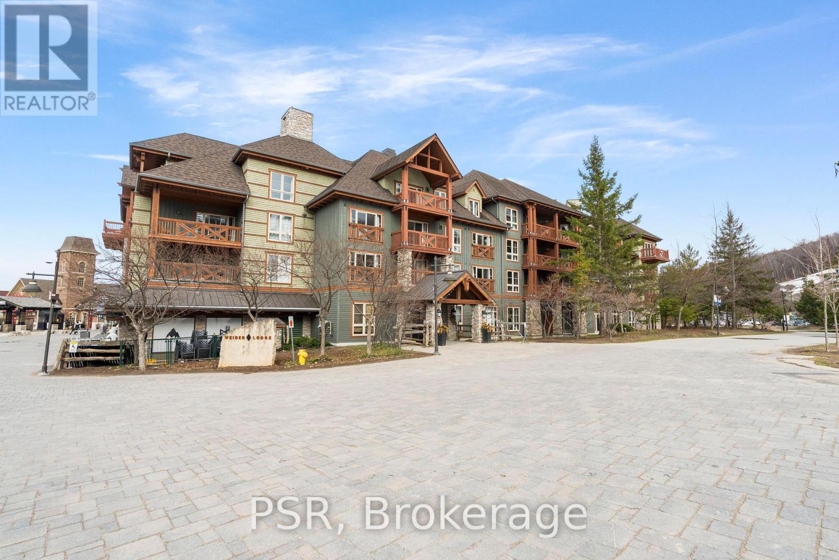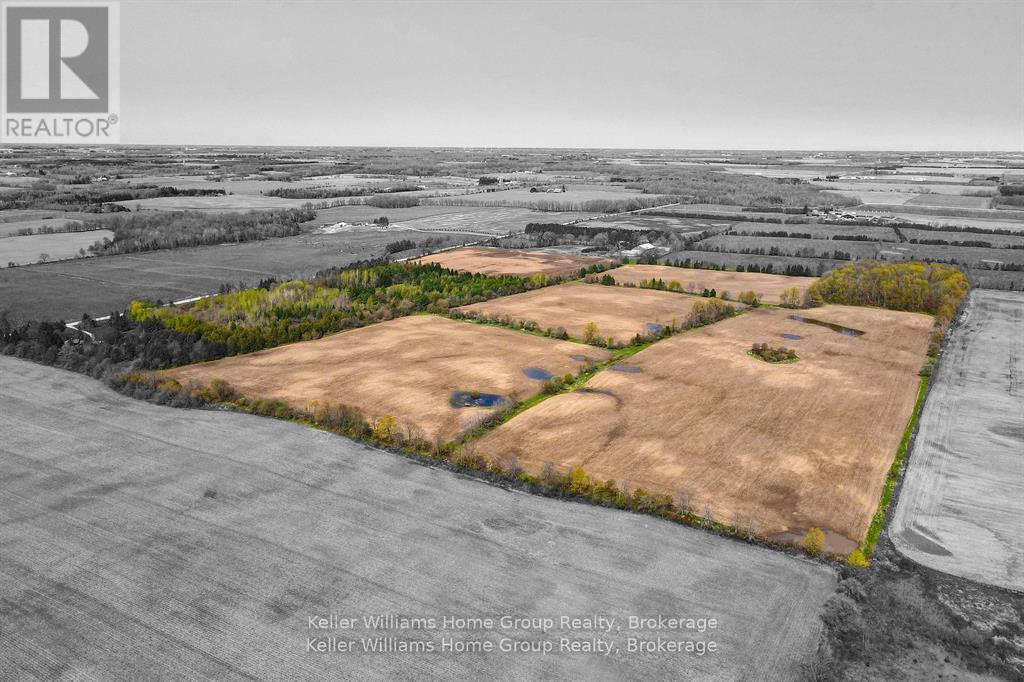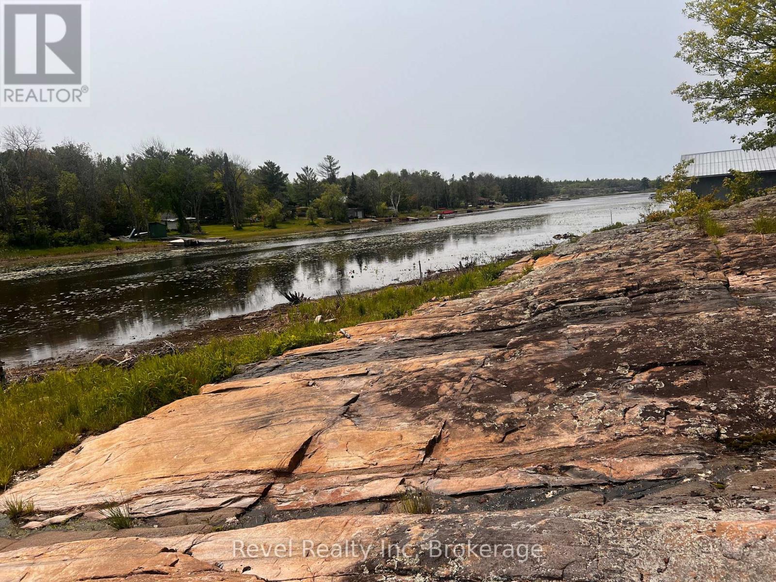375533 6th Line
Amaranth, Ontario
Discover the potential of this expansive 78+ acre parcel of vacant land located in the heart of Amaranth, Ontario, part of the highly desirable Dufferin County. With approximately 40 to 45 acres of fertile, workable farmland and a creek running through, this property offers an excellent opportunity for agricultural use, hobby farming, or future investment. Nestled within a strong and vibrant rural community, the land is surrounded by picturesque countryside and well-established farms. Enjoy the peaceful charm of country living while being conveniently located just minutes from the thriving towns of Orangeville, Grand Valley, and Shelburne. Whether you're expanding your farming operation, looking to build your dream rural estate, or investing in a rare piece of Ontario farmland, this property is not to be missed. (id:42776)
Century 21 Millennium Inc.
Lot 47 95 O.j. Gaffney Drive
Stratford, Ontario
Introducing The Milan by Ridgeview Homes Inc. Step into modern living with this thoughtfully designed 1,452 sq. ft. two-storey floor plan, crafted with exceptional quality and attention to detail. This brand new home offers 3 bedrooms and 2.5 bathrooms, combining open-concept main-floor living with stylish, contemporary finishes. Enjoy 9 ft. ceilings on the main floor, engineered hardwood flooring, and a modern kitchen featuring hard-surface countertops-a beautiful space for cooking, gathering, and everyday living. With Ridgeview Homes, you also have the opportunity to personalize your finishes and features, ensuring your new home truly reflects your style. Located in the desirable Knightsbridge subdivision in Stratford, Ontario, this community blends small-town charm with everyday convenience. Experience Stratford's vibrant downtown, exceptional dining, thriving arts scene, and easy access to neighbouring cities like Kitchener-Waterloo and London. Experience elevated two-storey living-built with care, designed for life. **Interior photos from the model home located at 119 Dempsey Drive.** (id:42776)
RE/MAX A-B Realty Ltd
726 Pennorth Drive
Tiny, Ontario
Welcome To The Beach Life! This Well Maintained 5-Bedroom, 3-Bathroom, Home Or Cottage Sits Just A Short Walk From The Gorgeous Sand Beach And Crystal-Clear Waters Of Georgian Bay. The Main Floor Features A Bright & Convenient Layout With Large Principal Rooms, Vaulted Pine Wood Ceilings, 2 Natural Gas Fireplaces & Windows Galore. Huge Composite Sun-Deck Off Of The Family Room Offers A Nice Private Retreat To Lay-Out, Read A Book Or Catch Some Rays While Listening To The Sounds Of Nature That Surrounds You. Massive Forested Backyard Is The Perfect Spot To Entertain, Relax And Enjoy Evenings Around The Bonfire With Friends And Family. Cozy Covered Porch Provides Both Privacy & Shade After A Relaxing Day At The Beach. Full Height, Partially Finished, Walk-Out Basement With Woodburning Fireplace Offers The Potential To Almost Double The Current Living Space. Additional Features Include: Two Beach Access Walk-Downs Within Less Than 500 Ft. From Property. Huge 3-Car Detached Garage. Located In A Quiet Neighborhood. Premium Forested 195 x 175 Ft. Lot (0.68-Acre) Provides Maximum Privacy. Walking/Hiking Trails With Tons Of Wildlife. Gas Heat. A/C. High Speed Internet. Professionally Landscaped. Located Just 1.5 Hours From The GTA, And Only 15 Minutes From Town. Don't Miss This Incredible Opportunity To Create Lasting Memories In This Amazing Home! Go To Multimedia To View More Pictures, Video Walk-Through & Layout. (id:42776)
Royal LePage In Touch Realty
Lot 27 166 Dempsey Drive
Stratford, Ontario
Introducing The Athens by Ridgeview Homes Inc. Discover modern comfort and quality craftsmanship in this brand new bungalow floor plan, offering 1,485 sq. ft. of thoughtfully designed living space. This 2-bedroom, 2-bathroom home combines open-concept living with elegant finishes, creating a space that feels both inviting and refined. Enjoy 9 ft. ceilings throughout the main floor, engineered hardwood flooring, and a contemporary kitchen with hard-surface countertops - all designed with today's lifestyle in mind. With Ridgeview Homes, you also have the opportunity to personalize your finishes and features, tailoring your home to your unique style. Located in the sought-after Knightsbridge subdivision in Stratford, Ontario, this community blends small-town charm with modern convenience. Enjoy Stratford's vibrant downtown, renowned dining and arts scene, and easy access to nearby cities such as Kitchener-Waterloo and London. Experience timeless living - built with care, designed for life. **Interior photos from the model home located at 119 Dempsey Drive** (id:42776)
RE/MAX A-B Realty Ltd
15212 Georgian Bay Shore
Georgian Bay, Ontario
This spectacular Georgian Bay waterfront property is available to build your island Dream Cottage. In a beautiful sheltered bay, there is over 500' of pristine waterfront, with a naturally made beach. This property is over 6 acres, with plenty of room to pick your favorite location to build. The stunning westerly sunset views from this location will not disappoint. Hydro is at the lot line, and it's only a 10 minute boat ride from Honey Harbour. Boat Access Only. (id:42776)
Buy The Shores Of Georgian Bay Realty Inc.
745 Main Street W
North Perth, Ontario
Great starter or nice income earner for your growing portfolio! Recently renovated with newer vinyl windows, spray foam insulated, updated wiring, private deck & high efficiency furnace. This features has a cozy family room, main floor bedroom/office & main floor bath & laundry and impressive 9ft ceilings throughout. Generous private raised deck with fully fenced yard and an attached single car garage completes the picture. (id:42776)
RE/MAX Real Estate Centre Inc
Lt 12 Canrobert Street
Grey Highlands, Ontario
0.5-Acre Lot in Scenic Eugenia-A Rare Opportunity! This 0.5-acre residential lot offers a prime location at the top of the Beaver Valley, just minutes from the breathtaking Lake Eugenia and Eugenia Falls. Enjoy endless outdoor adventures-hike the Bruce Trail, cycle picturesque routes, or explore local galleries and charming eateries. Located less than 10 minutes from Flesherton, 35 minutes from Collingwood, and 2 hours from Toronto, this property provides the perfect balance of peaceful rural living with easy access to nearby amenities. Don't miss this chance to secure your spot in one of Grey County's most desirable locations! (id:42776)
Century 21 Millennium Inc.
56 Albert Street
Stratford, Ontario
In the heart of Stratford, 56 Albert St. presents a unique opportunity for investors, entrepreneurs, and anyone seeking a vibrant and dynamic environment. This thoughtfully adapted building offers a blend of residential units, Hotel/Inn space and flexible lower level commercial space, making it ideal for a variety of needs. For those seeking a comfortable and convenient property to add to their portfolio, 56Albert St. boasts eight finished 1-bedroom residential units, as well as 8 Hotel/Inn Units. Residents and patrons will enjoy the benefits of being close to the theatres, local shops, restaurants, and amenities, making this a perfect location for a theatre going getaway, students ,or young professionals. Entrepreneurs and businesses, on the other hand, can leverage the potential of the Lower level spacious commercial area. This area offers a flexible layout, allowing for customization to suit various needs, from retail ventures, restaurant or bar, or professional offices. Additionally, the high-traffic location guarantees optimal visibility and foot traffic, making it an ideal space to establish a thriving presence. Whether as a residential investment property or your ideal commercial space, with additional income generation in the upper levels 56 Albert St. provides a compelling opportunity; the potential for generating consistent income through rental units and Inn and commercial space makes this property an attractive investment option. The prime location offers easy access to transportation and major roadways. Contact your Realtor today to schedule a viewing and explore the possibilities that await you at 56Albert St.! (id:42776)
Royal LePage Heartland Realty
Pt Lt 1 Concession Rd 21 Road
Georgian Bluffs, Ontario
42 plus acres of mixture of hardwood and cedar bush - located on a year round municipal road and just a short distance to Wiarton and approximately twenty minutes to Owen Sound. Tranquil setting for a year round country home. There is a building envelope available for the property through proper application. Some clearing at the front and well treed throughout. There is a shed on the property. Hydro and telephone along the roadside. Property is irregular in size, approximately 194 frontage , approximately 2587 feet to the west side, approximately 3367 feet to the east side and 450 feet to the north side (at the rear of property). Please do not enter the property without an appointment and or without your REALTOR. (id:42776)
RE/MAX Grey Bruce Realty Inc.
209 - 152 Jozo Weider Boulevard
Blue Mountains, Ontario
Welcome to highly sought after Weider Lodge, a stunning 3 bedroom, 3 bath oversized unit offering 1354 sq. ft. of slope-side living, overlooking the ski hills in the heart of Blue Mountain Village! Perfect for family getaways or a couples' retreat, while owning in a proven revenue-generating investment! This beautifully updated condo features a bright open-concept layout, large private balcony, and stylish turnkey furnishings, sleeping up to 8 comfortably. Enjoy your own apres-ski while watching the slopes come alive! Owners and guests enjoy premium amenities including a seasonal outdoor pool, year-round hot tub, fitness room, sauna, ski locker, and heated underground parking. Steps to shops, dining, and Plunge Aquatic Centre. Currently enrolled in the Blue Mountain Village Rental Program, this property offers strong rental income potential with fully managed, hands-free ownership. All utilities included in condo fees. HST applicable to purchase price (may be deferred with HST number). 2% + HST Blue Mountain Village Association entry fee applies and annual fee of $1.08 + HST/sq. ft. (id:42776)
Psr
6895 Second Line
Centre Wellington, Ontario
Escape to your sanctuary on this sprawling 90 acre parcel, just 7 minutes north of Fergus on a paved road. Zoned Agricultural, it features approximately 64 acres of workable land and +/- 26 acres of enchanting mixed hardwood and softwood bush. Build your dream estate with approved driveway and choice of potential building envelopes, nestled amidst nature's beauty. Discover the two spring-fed ponds, explore nature trails, and relish endless country views. Do you have a desire for farming, building a dream home or embracing a simpler way of life, let this epic opportunity redefine your real estate dreams. (id:42776)
Keller Williams Home Group Realty
42 Wawanaisa Road
Carling, Ontario
This rare land offering features three separately deeded lots totaling approximately 8 acres, ideally located just steps from the stunning shores of Georgian Bay. With potential waterfront access, this property provides an outstanding opportunity for those looking to build a private retreat, family compound, or investment project in sought-after cottage country.The land offers a beautiful mix of mature trees and natural clearings, creating a peaceful and private setting. Enjoy close proximity to local marinas, boating, swimming, hiking trails, and all the natural amenities that make the Georgian Bay region so desirable.Conveniently located near Parry Sound and surrounding communities, this property offers both seclusion and accessibility. A rare chance to secure a large parcel in a high-demand area-ideal for builders, investors, or anyone looking to create their dream escape.A unique opportunity to own acreage near iconic Georgian Bay. Reach out for full details. (id:42776)
Revel Realty Inc

