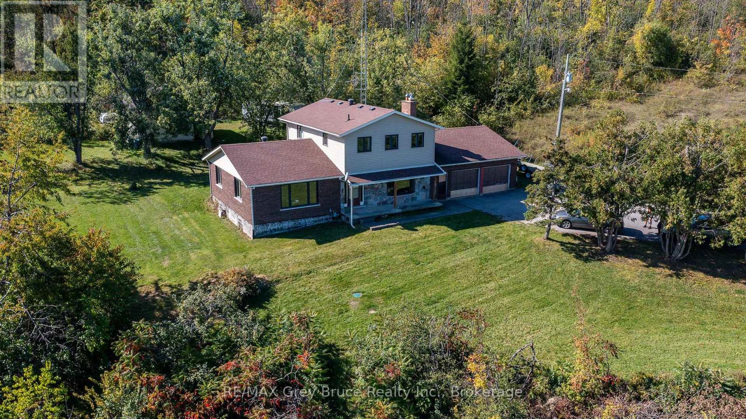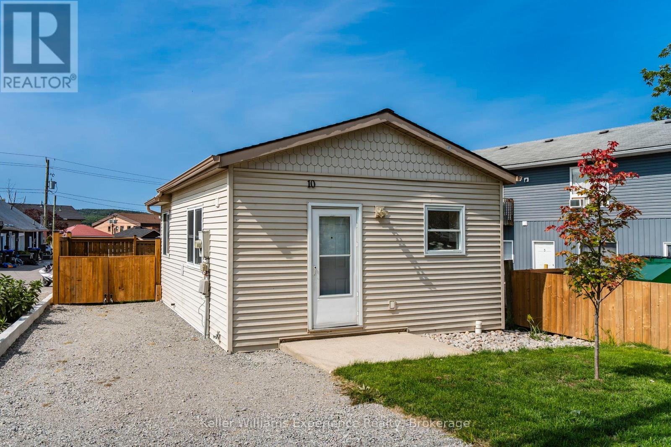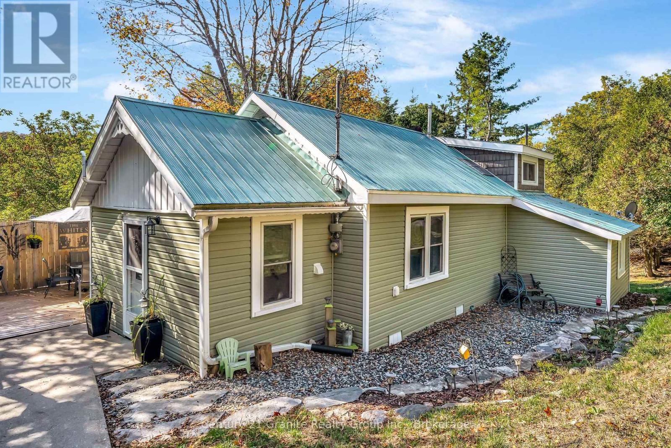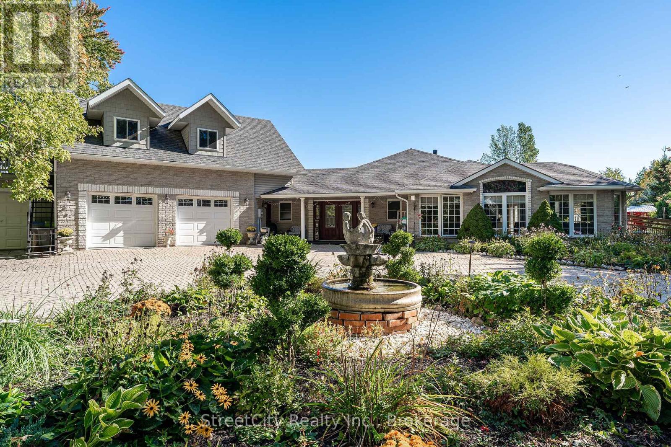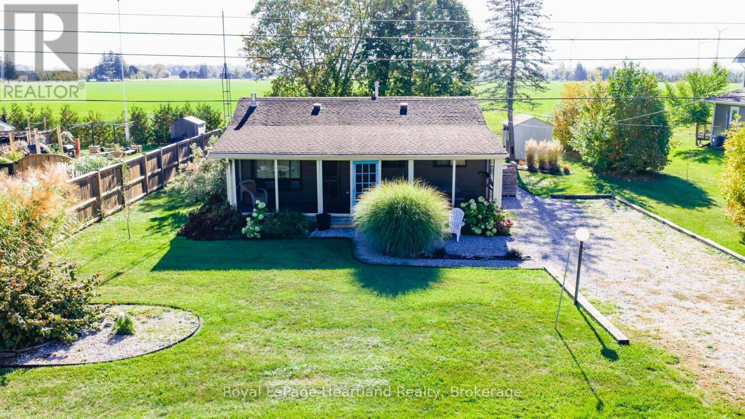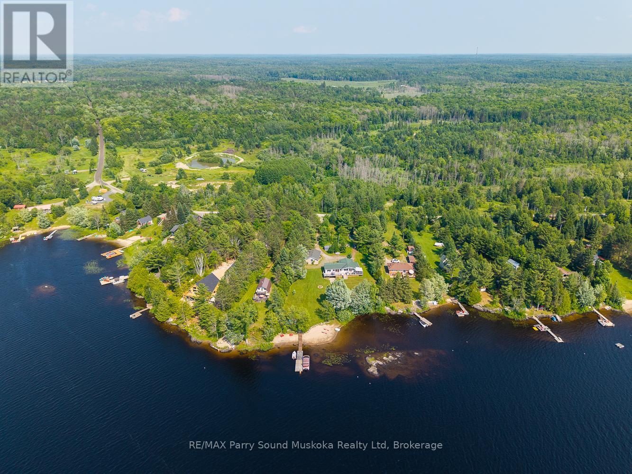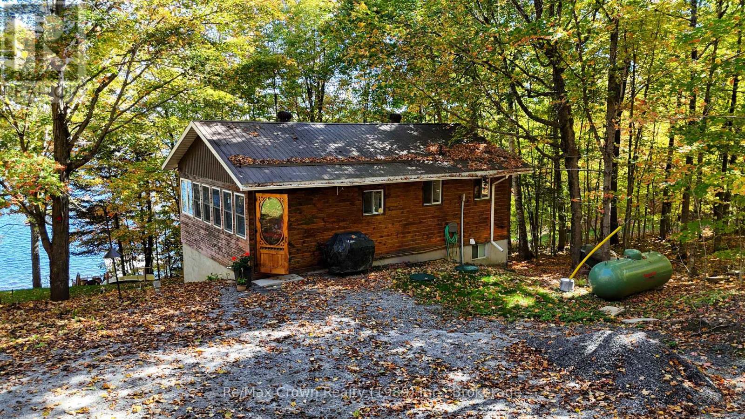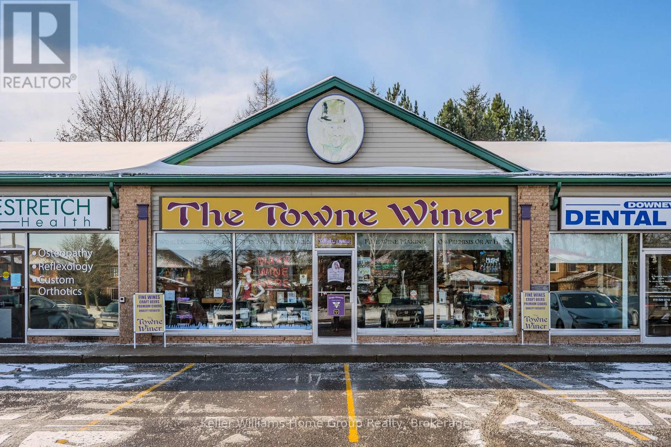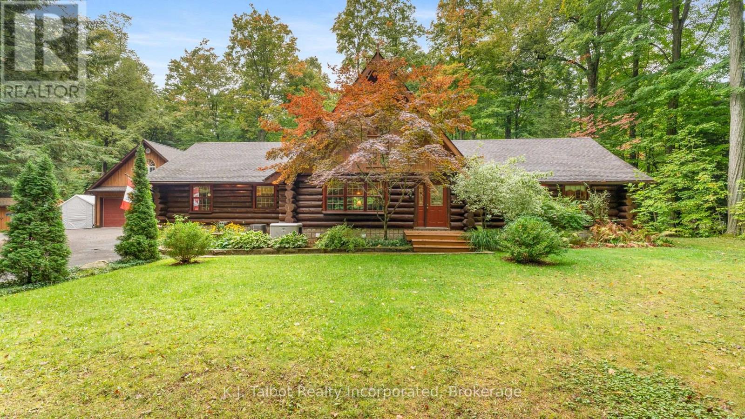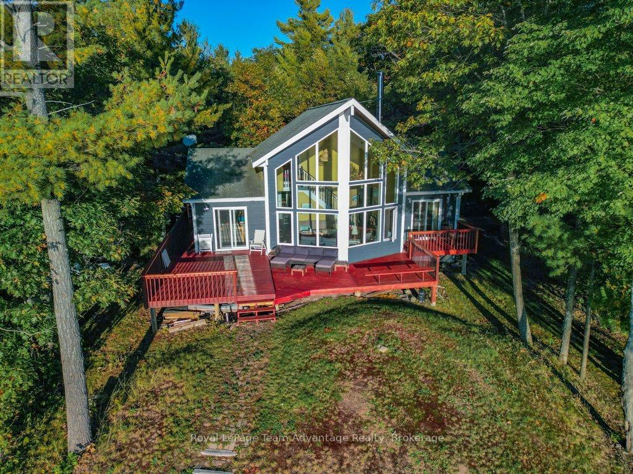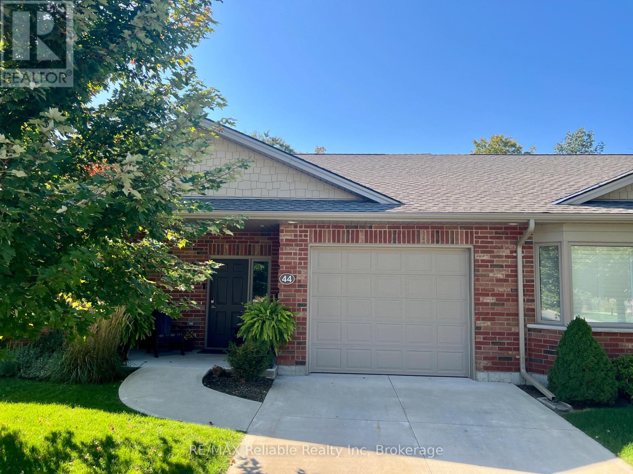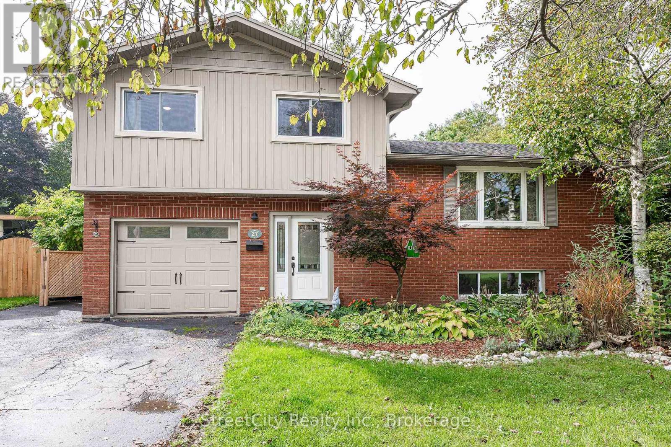138558 Grey Rd 112 N
Meaford, Ontario
Perched high on Irish Mountain in Meaford Township, this 2-storey, 3-bedroom, 3-bathroom home sits on 78 acres and offers some of the most breathtaking panoramic views of Georgian Bay and the surrounding countryside. From sunrise over the water to rolling hills and farmland in every direction, the scenery is truly spectacular, and newer windows throughout the home allow you to take it all in from nearly every room. The house itself is solid with updated shingles and great potential, ready for your personal vision and finishing touches. The land provides endless opportunities currently open and versatile, it could be used for pasture, developed into an orchard or vineyard, or even possibly transformed into a thriving market garden. A 30' x 24' shop with loft and durable steel roof adds to the functionality of the property, perfect for storage, hobbies, or future projects. With space, privacy, and sweeping views, this is a rare chance to create your dream country estate in one of Grey County's most scenic settings. (id:42776)
RE/MAX Grey Bruce Realty Inc.
10 Levi Simon Trail
Penetanguishene, Ontario
This fully updated 322 sqft home features a brand-new kitchen with stone countertops and newer appliances. The open-concept layout includes a combined kitchen and living area, one bedroom, and modern finishes throughout. Enjoy a private fenced yard and single-car driveway. Located within walking distance to downtown Penetanguishene, all amenities, and Georgian Bay. Ideal for a single person or those seeking a low-maintenance lifestyle! (id:42776)
Keller Williams Experience Realty
91 Pine Avenue
Dysart Et Al, Ontario
Move-In Ready Charm in the Heart of Haliburton Village! Looking for the perfect blend of modern updates, low-maintenance living, and walkable convenience? This fully renovated 3-bedroom, 1-bathroom home is ready to welcome you with open arms. Step inside to a bright, open-concept main floor where the living, dining, and kitchen flow seamlessly together. A spacious foyer, walk-in pantry, and main floor laundry add ease and functionality. All the big-ticket updates have been done for you electrical and plumbing were updated within the last 10 years, making this truly a turnkey home. Upstairs, you'll find a versatile retreat: use it as a primary bedroom or cozy family room, complete with a massive walk-in loft for all your storage needs. Outside is where the magic happens. Forget mowing lawns this home is designed for enjoyment, not chores. The backyard is a large covered deck that fills the entire space, bordered by privacy fencing, mature trees, and outdoor solar lighting. Its your own private oasis, perfect for relaxing or entertaining year-round. And the location? Unbeatable. Just a 5-minute walk brings you to downtown shops, the library, tennis courts, and the public beach. Listen to the sounds of Music in the Park from your own backyard or take part in the many festivals and events Haliburton is known for, all just steps from your door. With low taxes under $1000 and very little yard work, this home is ideal for the busy professional, retiree, or anyone who craves outdoor space without the upkeep. Turn the key, unpack, and start living your best life today! Shared well. (id:42776)
Century 21 Granite Realty Group Inc.
4303 119 Highway
Perth East, Ontario
Have a look at this rare 1.5 acre Agricultural zoned property on a paved road just north of Stratford city limit. Built in 2011 this sprawling on grade bungalow features heated floors throughout the 2000 sqft layout. Bright & spacious open concept floor plan w/ huge windows, cathedral ceilings, large kitchen w/ island. Carpet free floors w/ tile and wood throughout. Primary bedroom w/ walk-in closet & 4 pc ensuite, 2nd bedroom, powder room & main floor laundry. Above the massive double garage is an accessory apartment w/ secondary access featuring bedroom, living room, full kitchen, 4pc washroom & private terrace. This property boasts a massive circular interlock driveway, attached 3rd bay on the garage, wood deck & boardwalks, above ground pool w/ updated pump & filter, hot tub, covered patio, stable, greenhouse & large fenced paddock. Geothermal, full forced air HVAC system for supplemental heat & AC, gas fireplace in the living room as well as the Accessory apartment. Heated garage floors. Call for more information or to schedule a private showing. (id:42776)
Streetcity Realty Inc.
71702 Old Cedarbank Lane
Bluewater, Ontario
Your Perfect Lakeside Getaway Awaits! Discover the ideal seasonal retreat just steps from the stunning shores of Lake Huron. Tucked away on a quiet cottage road, this charming property is perfectly positioned between the lively towns of Grand Bend and Bayfield, offering the best of a peaceful escape with convenient access to local attractions.This single-level cottage is the perfect haven for your summer getaways. With 3 bedrooms and 1 bathroom, it provides a comfortable and inviting space for family and friends. The bright sunroom addition at the back is the perfect spot to unwind after a day at the beach, while the home's good repair and well-maintained grounds mean you can start relaxing the moment you arrive.The property features two versatile outbuildings: a handy storage shed for all your lake toys and gear, and a delightful bunkie, perfect for hosting extra guests or as a private studio or workshop. The spacious yard is ready for all your outdoor activities, from lawn games to enjoying a quiet moment under the sun.While its designed for seasonal enjoyment, this cottage is equipped with modern conveniences for comfort in any season, including municipal water and, and a natural gas wall unit furnace and electric fireplace for those cooler nights. The insulated and sealed crawl space adds to the home's efficiency, making it a place you can enjoy well beyond the summer months.This isn't just a cottage; it's your personal sanctuary, offering a serene lakeside lifestyle with the option to enjoy it all year round. (id:42776)
Royal LePage Heartland Realty
97 Gibson Bay Road
Whitestone, Ontario
Western exposure open concept Viceroy lake house on a four season road enjoying private panoramic views over Whitestone Lake. With a shoreline of 205 feet, you will experience the large beach along with deep water off of the dock. The property has mature evergreens lending to its great privacy which is highly sought after in cottage country. This waterfront getaway is great for entertaining with its specious open concerpt main floor or relax in the permanent 3 season sunroom. There is a big 4 season porch, main floor laundry and deck that spans the width of the lake house allowing for enjoyment of endless sunsets. The walkout basement features a large rec room and additional bedroom. The garage has a 250 sq ft 4 season studio in the back which is great for stained glass making, pottery, she shed or a man cage to name a few options. Come see 97 Gibson Bay Road and start making your cottage country memories. (id:42776)
RE/MAX Parry Sound Muskoka Realty Ltd
242 Everett Drive
Parry Sound Remote Area, Ontario
Cozy Four-Season Cottage on Commanda Lake. Tucked away on a private, tree-lined lot, this turn-key three-bedroom, one-bathroom cottage offers the perfect blend of comfort and charm with 163 feet of owned sandy shoreline on beautiful Commanda Lake. Step inside to an inviting open-concept living space with maple hardwood floors, a fully renovated bath, and the warmth of a propane furnace (2020). With 200-amp hydro service, full septic, laundry, and a durable steel roof, this cottage is ready to be enjoyed year-round. The property also includes a three-piece docking system and newly installed screw pile supports - perfect for your future lakeside deck. Commanda Lake is a peaceful, scenic lake, ideal for swimming, fishing, water sports, or simply relaxing by the water. Mature hardwood trees surround the property, creating a natural setting thats both beautiful and private - your very own northern retreat. Easily accessible on a municipally maintained four-season road, and located in an Unorganized Township with ultra-low taxes, this cottage is just three hours from the GTA close enough for weekend escapes, yet far enough to feel like a true getaway. (id:42776)
RE/MAX Crown Realty (1989) Inc.
5 - 115 Downey Road
Guelph, Ontario
The Towne Winer is a popular independent Micro-Winery that offers a true Craft Wine/Beer/Cider making experience. Specializing in creating high quality wines at non-commercial price points, in an inviting and comfortable atmosphere. The winery facility is located in South Guelph in the busy and well-established Downey Road Plaza. Open since 2003, The Towne Winer offers international and local wines sourced from the world's proven vineyards via their relationship with their key supplier of over 30 years. The Towne Winer also has an upgraded oak barrel program for specialized vinting that creates further complexity in varietal wines which will reward that wine lover. Our Craft Beer Program creates a naturally carbonated, unfiltered, premium handcrafted small-batch beers with all natural ingredients and no preservatives, bottled in recyclable glass bottles. Note that the business is set up with a 3-stage carbon filtration water system to ensure a quality process with the potential to sell bulk water. Also, wine accessories and essentials, such as decanters and aerators are showcased in the appealing storefront along with supplies and equipment for the Home Wine-Maker/Brewer. The international award-winning Winer is willing to provide his expertise to the new owners in all aspects of the business, if desired. There are no franchise fees so you have complete control over your own business. For a more detailed description of this distinctive, enterprising business, visit the website. Chattels and A/R are included in the purchase price. (id:42776)
Keller Williams Home Group Realty
35576b Bayfield River Road, R.r. #2 Road E
Central Huron, Ontario
This fabulous log home is nestled on a 2 acre private paradise..close to BAYFIELD!! Meticulously maintained and in keeping with a true log home vibe. From the cathedral ceiling with a loft over looking the main floor to the large and airy bedrooms, into the eat-in kitchen and foyer this home just feels good! The logs give a warm honey glow to the interior and compliments the lush greenery visible from every window. 3 spacious bedroom on the main floor with 2 full bathrooms and lots of flex spaces add extra cubbies for additional office or craft spaces. The guest room/granny flat above the garage is a special haven onto itself. Open concept and independent living with lots of storage. It has a separate entrance through the oversized heated garage that has tons of storage and and work space. A side deck adds to the outdoor living space as does a private patio with mother nature as its own screening room. A gas hook-up for your BBQ and anny other out door cooking appliances is a bonus. 3 sheds (one with hydro) give you lots of storage for your toys. The crawl space is expansive and give so many options for storage and out of season furniture etc. Lots of foot paths and just pure delight to walk through the bush and enjoy the tranquility of this picture perfect retreat. (id:42776)
K.j. Talbot Realty Incorporated
37 Richards Lake Road
Carling, Ontario
This stunning 3-bed, 2-bath Viceroy home sits on 3.2 acres of natural beauty with approximately 196 feet of straight-line frontage and over 500 feet of west-facing shoreline on pristine Georgian Bay providing unforgettable sunsets that change with the seasons. Whether you're looking for a full-time home or a four-season cottage this fully winterized property has everything you need including a large, direct-wired backup generator ensuring peace of mind especially in winter. Year-round access is provided by a municipally maintained road with the last mile privately plowed by residents. The home comes turnkey with tasteful furnishings and everything you need to start enjoying life on the Bay. Recent upgrades include: New (June 2025) stainless steel appliances in a refreshed kitchen, wood stove for those chilly evenings, quality laminate flooring throughout, fully insulated crawl space with newer pump, pressure tank, filtration and UV light, rebuilt oversized deck, extending your living space outdoors. Inside cathedral ceilings and scenic picture windows flood the great room with natural light and frame sweeping water views. The loft has been enclosed making it a versatile third bedroom or family room complete with two queen pullout sectionals. For additional guests there's a charming queen-size bunkie. A 40-foot rolling dock accommodates a power boat and can easily be adjusted to changing water levels. The spacious gently sloping lot is perfect for outdoor games and gatherings and is located near Killbear Provincial Park. For convenience two general stores, two excellent restaurants and several marinas are nearby. Parry Sound is just a short drive away offering amenities, a district hospital and the world-renowned Festival of the Sound each summer. (id:42776)
Royal LePage Team Advantage Realty
44 Bayfield Mews Lane
Bluewater, Ontario
Welcome to easy living in the sought-after Bayfield Mews community - ideally located on the edge of beautiful Bayfield. Enjoy low-maintenance, affordable retirement living with the luxury of being able to walk or bike to everything you need: the grocery store, pharmacy, LCBO, spa, restaurants, boutique shops, cafes, and of course - Lake Hurons sandy beach. Built in 2021, this bungalow is one of the few premium units backing onto a peaceful forest, offering direct access to 6 acres of scenic walking trails. Relax on the covered front porch or unwind on your private back patio, complete with an awning for shade on warm summer days. Inside, you're greeted with warm luxury vinyl plank flooring, soft white walls, and soaring 9 ft ceilings that create a bright and inviting atmosphere. The spacious primary bedroom features patio doors to the backyard, a 3-piece ensuite, and a walk-in closet. The second bedroom functions perfectly as a guest room or home office.The open-concept layout fills the kitchen, living room, and dining area with natural light. A natural gas fireplace pairs beautifully with in-floor heating, ensuring year-round comfort. The kitchen includes stainless steel appliances, a walk-in corner pantry, and a functional island. A separate laundry room, additional storage or craft room and a large pantry off of the hallway add to the practicality of the space. The attached single-car garage keeps your vehicle protected from the elements. As a resident of Bayfield Mews, you will enjoy full access to the modern clubhouse (built in 2020), featuring a patio overlooking the pond, library, meeting room, kitchen, and gathering space, along with the expansive walking trails.This is a life lease property. The $510/month occupancy fee includes building insurance, exterior maintenance, lawn care, snow removal, in-home mechanical maintenance, and full use of the clubhouse and community amenities. (id:42776)
RE/MAX Reliable Realty Inc
27 Riehl Court
Stratford, Ontario
Family living at its best. Stretch out on Riehl Court with this sprawling 5 level split sitting on a 1/4 acre lot with inground pool on a quiet cul de sac in Stratford's Bedford Ward. The heart of this home is the open concept main level w/ updated kitchen, living room & dining room w/ focal wall featuring gas fireplace outfitted w/ custom shiplap style cladding and rustic free floating mantle, thoughtfully built custom cabinetry & seating. Walkout out raised deck overlooking the pool & rear yard. The main entry leads to a welcoming foyer on the ground level w/ office area, family room w/ stone clad gas fireplace, laundry area w/ built in cabinetry & 2pc bath w/ walkout to the pool level patio & rear yard. The upper level holds 3 gracious bedrooms & 4 pc family bath. The lower level features a large bright rec room w/ electric fireplace & utility room. The 5th level of this side split is an unfinished sub-basement which provides ample storage/workshop or possibilities to finish more living space. Immense private, fully fenced rear yard on this quarter acre lot w/ mature trees & landscaping and no rear neighbours. Inground pool w/ newer pump, filter and liner. If you are looking for a quiet, low traffic family friendly location then you can't go wrong with Riehl Court. Call for more information or to schedule a private showing. (id:42776)
Streetcity Realty Inc.

